4902 Av. Lacombe, Montréal (Côte-des-Neiges, QC H3W1R7 $3,290/M
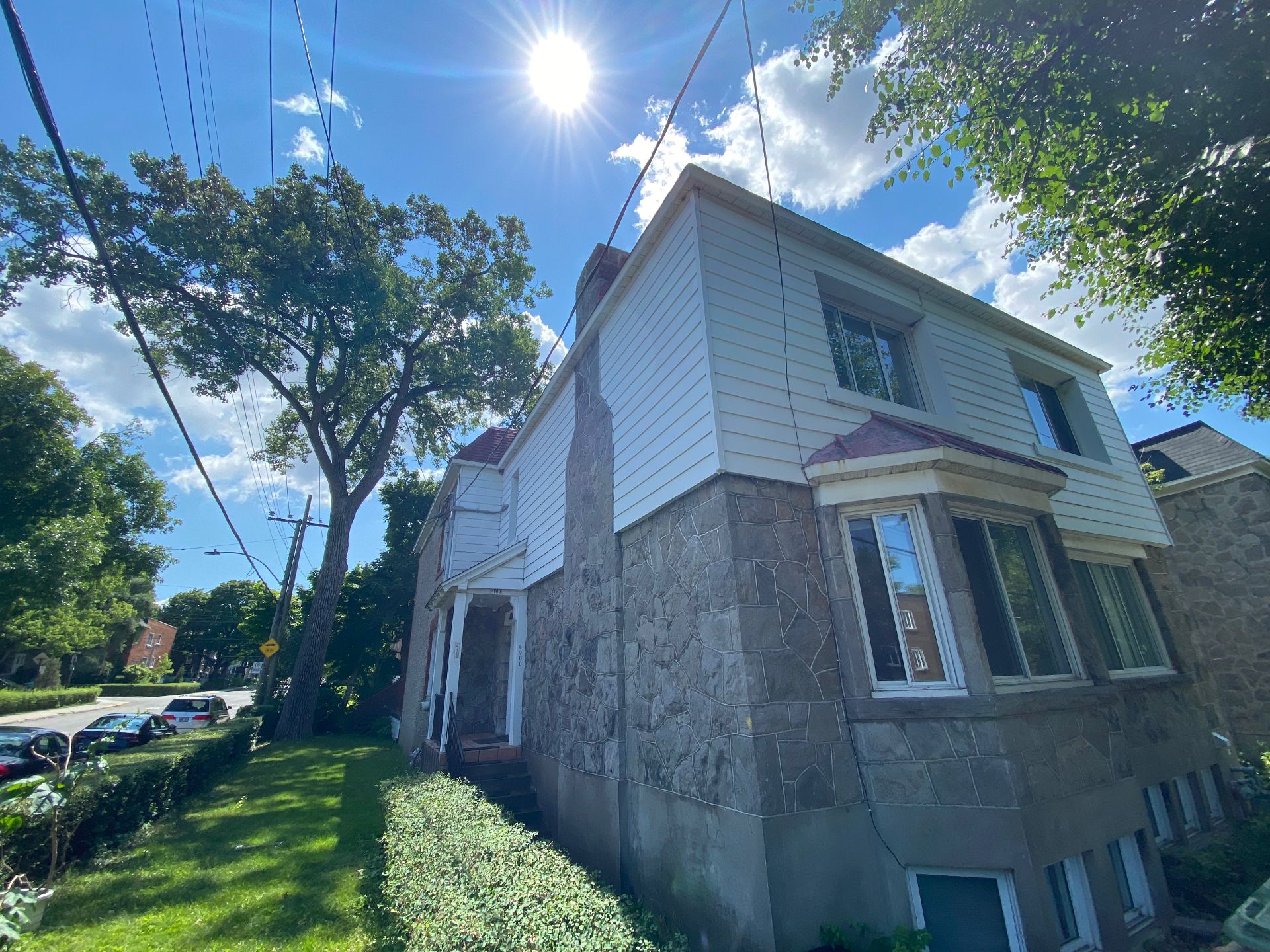
Frontage
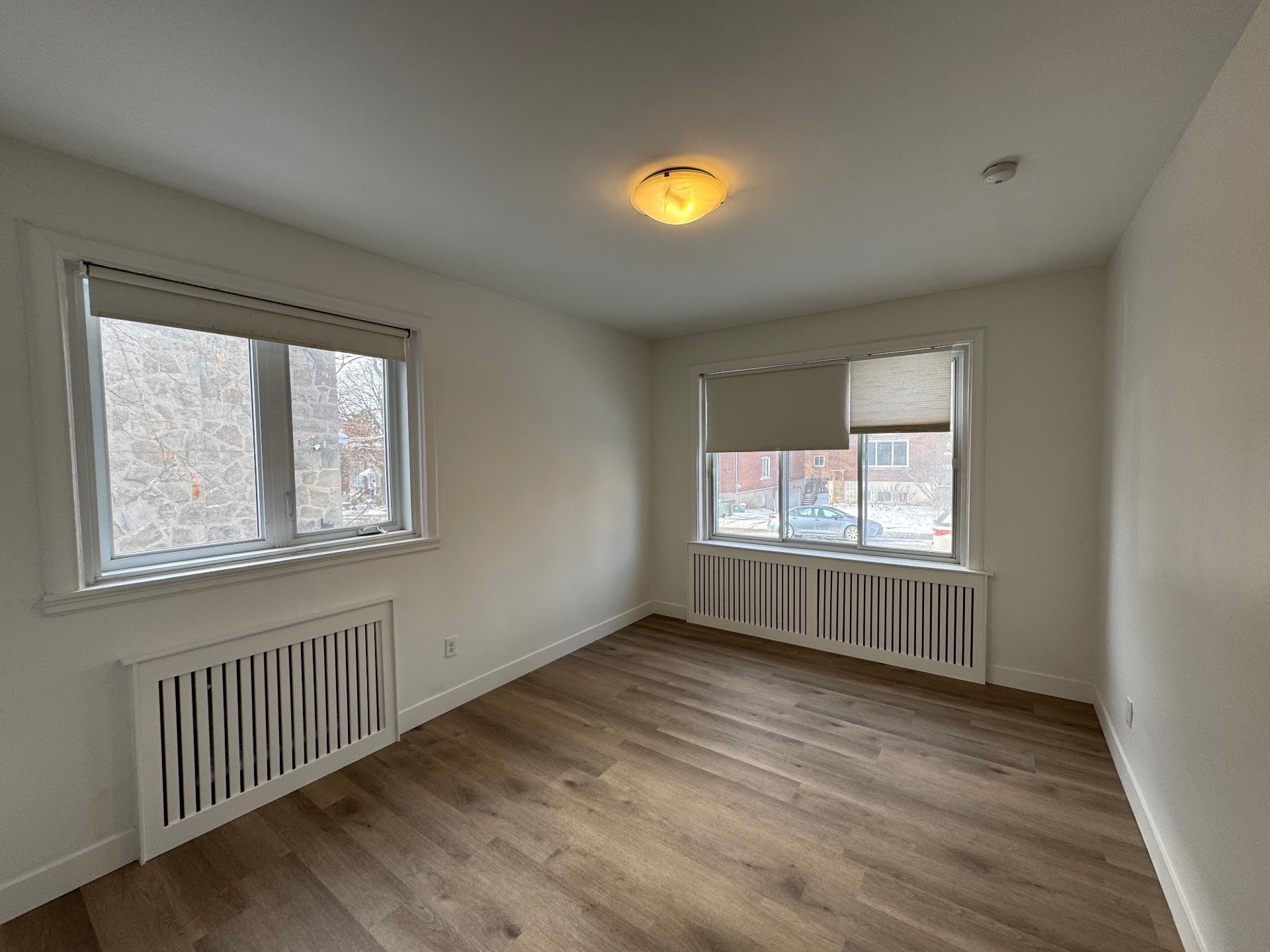
Bedroom
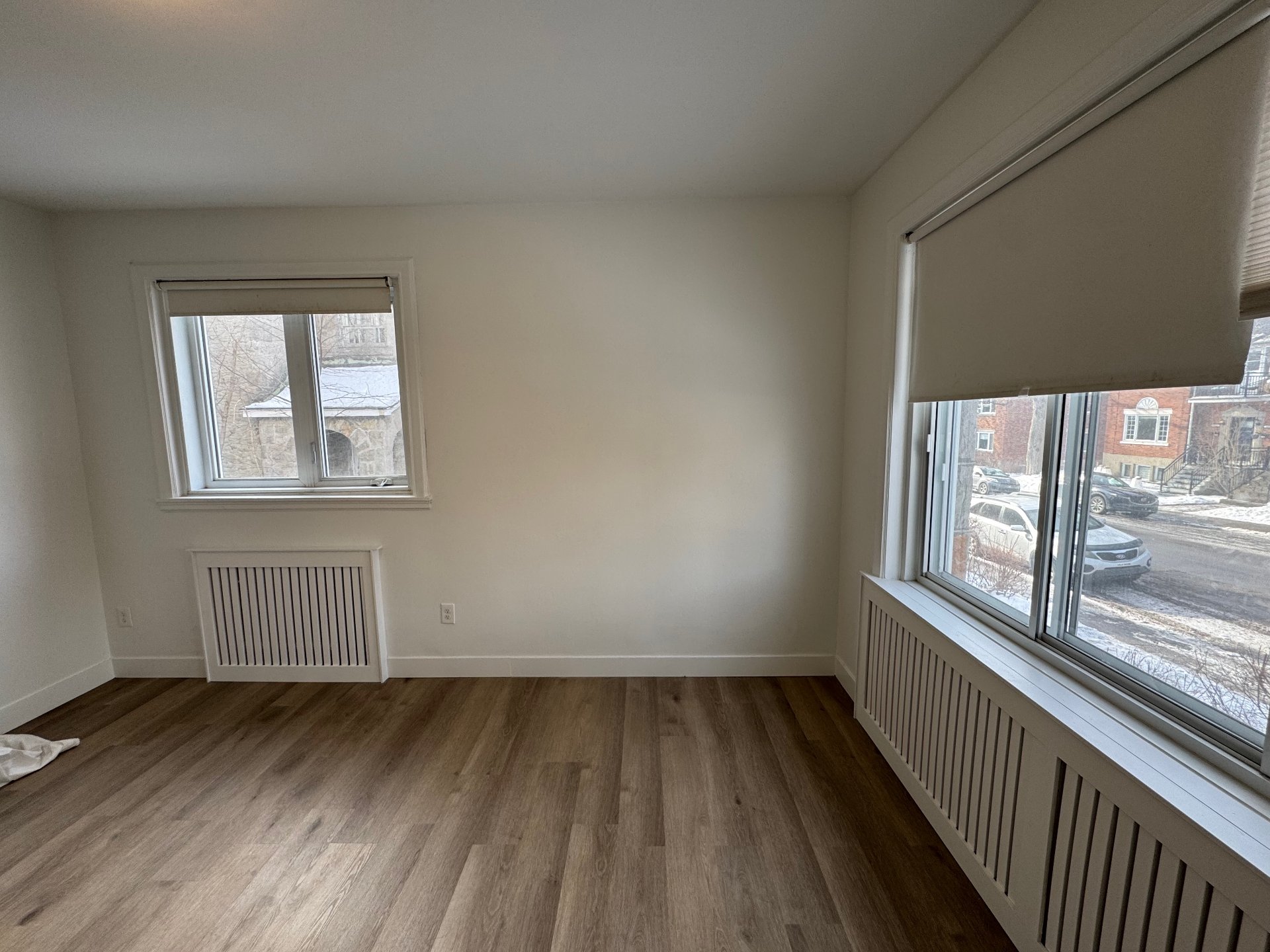
Bedroom
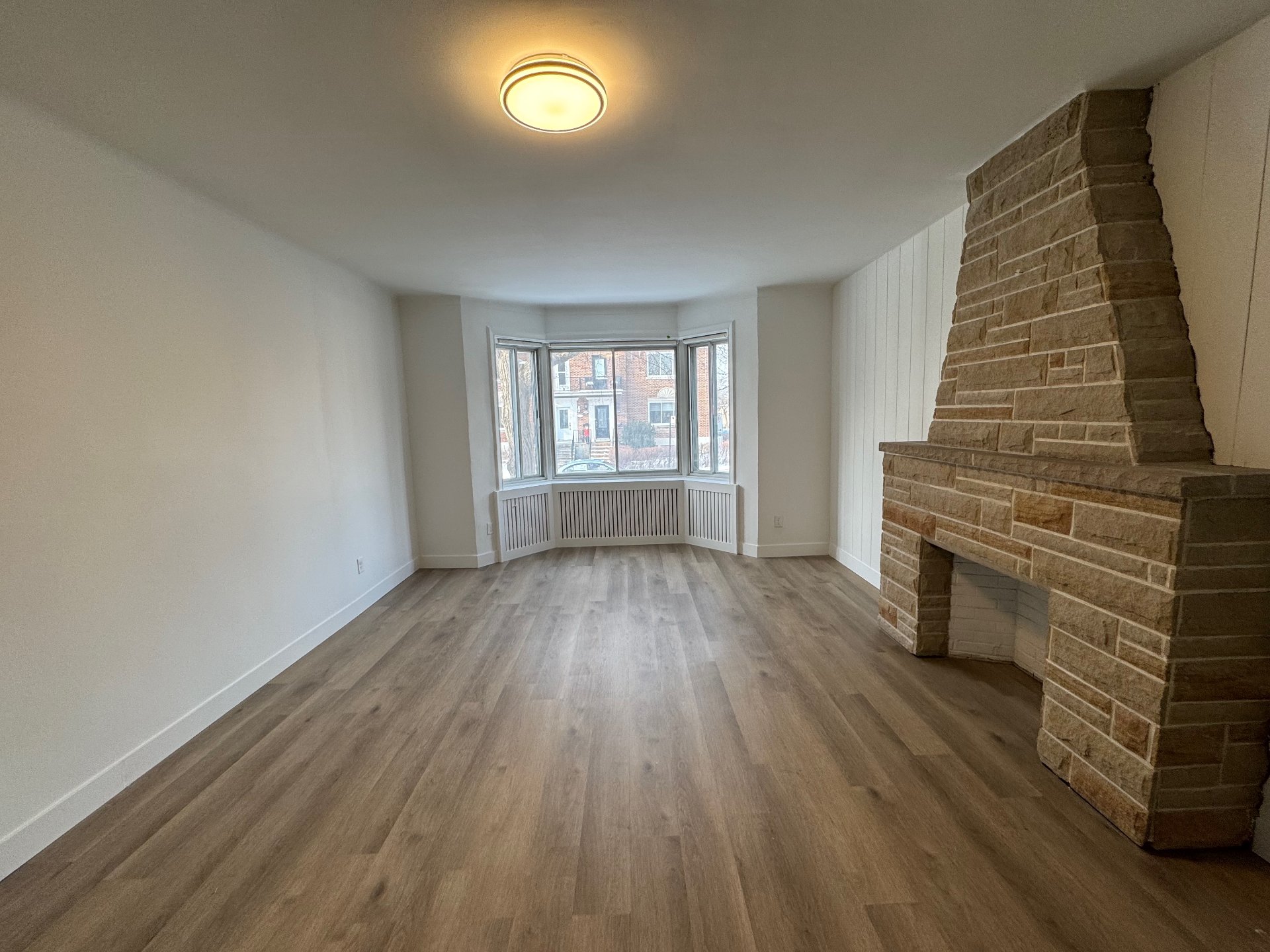
Dining room

Dining room
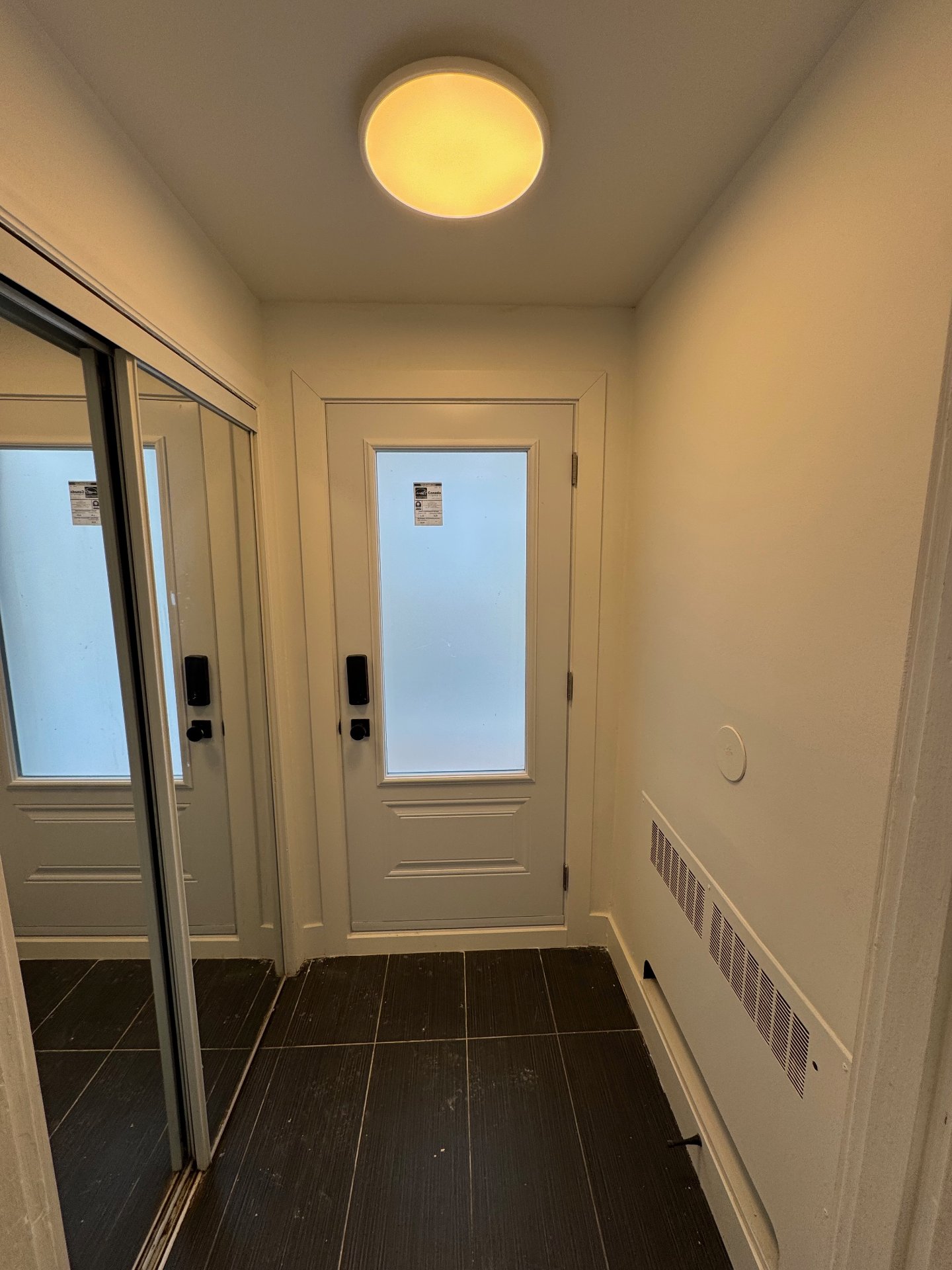
Hallway
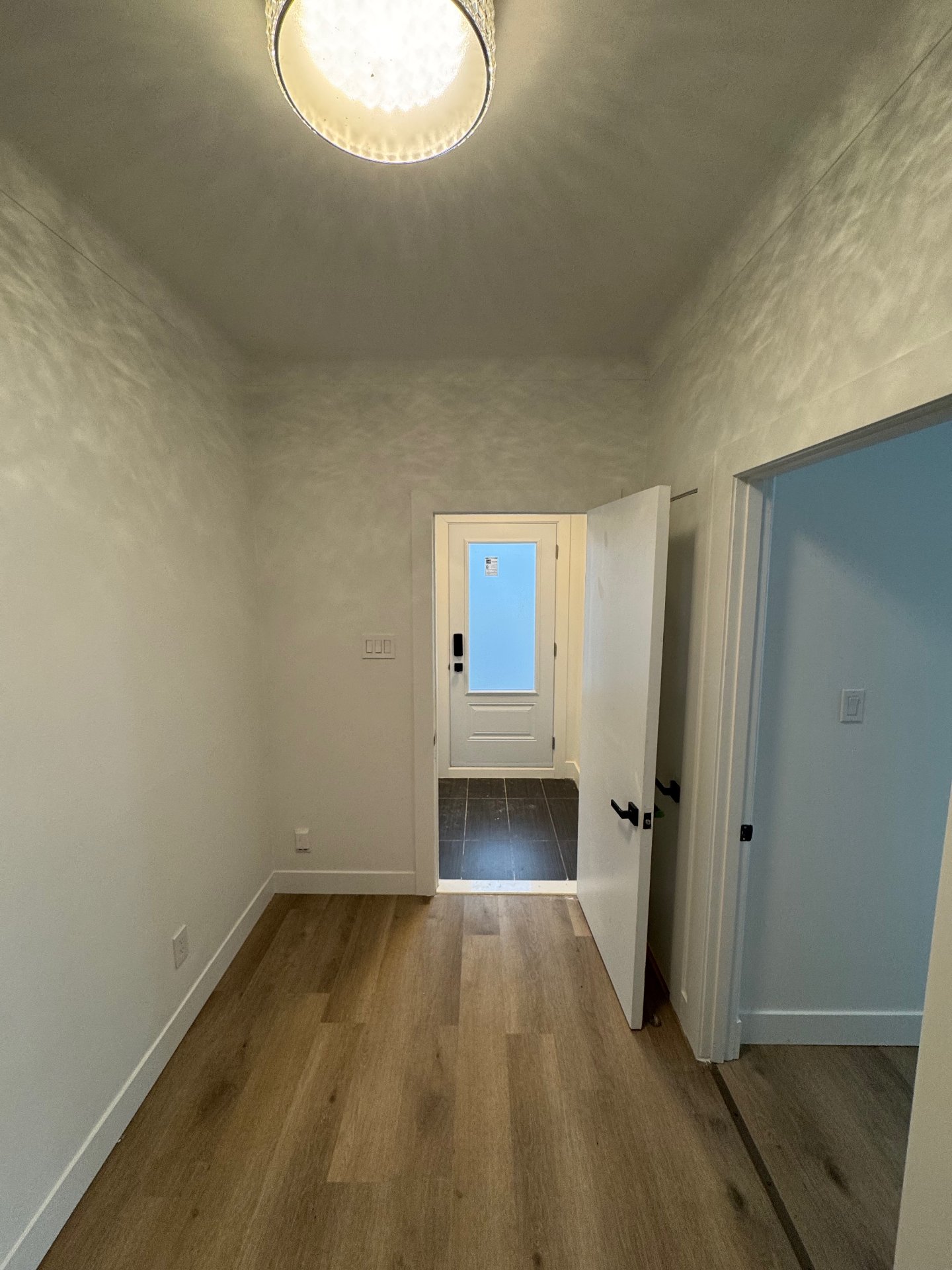
Hallway
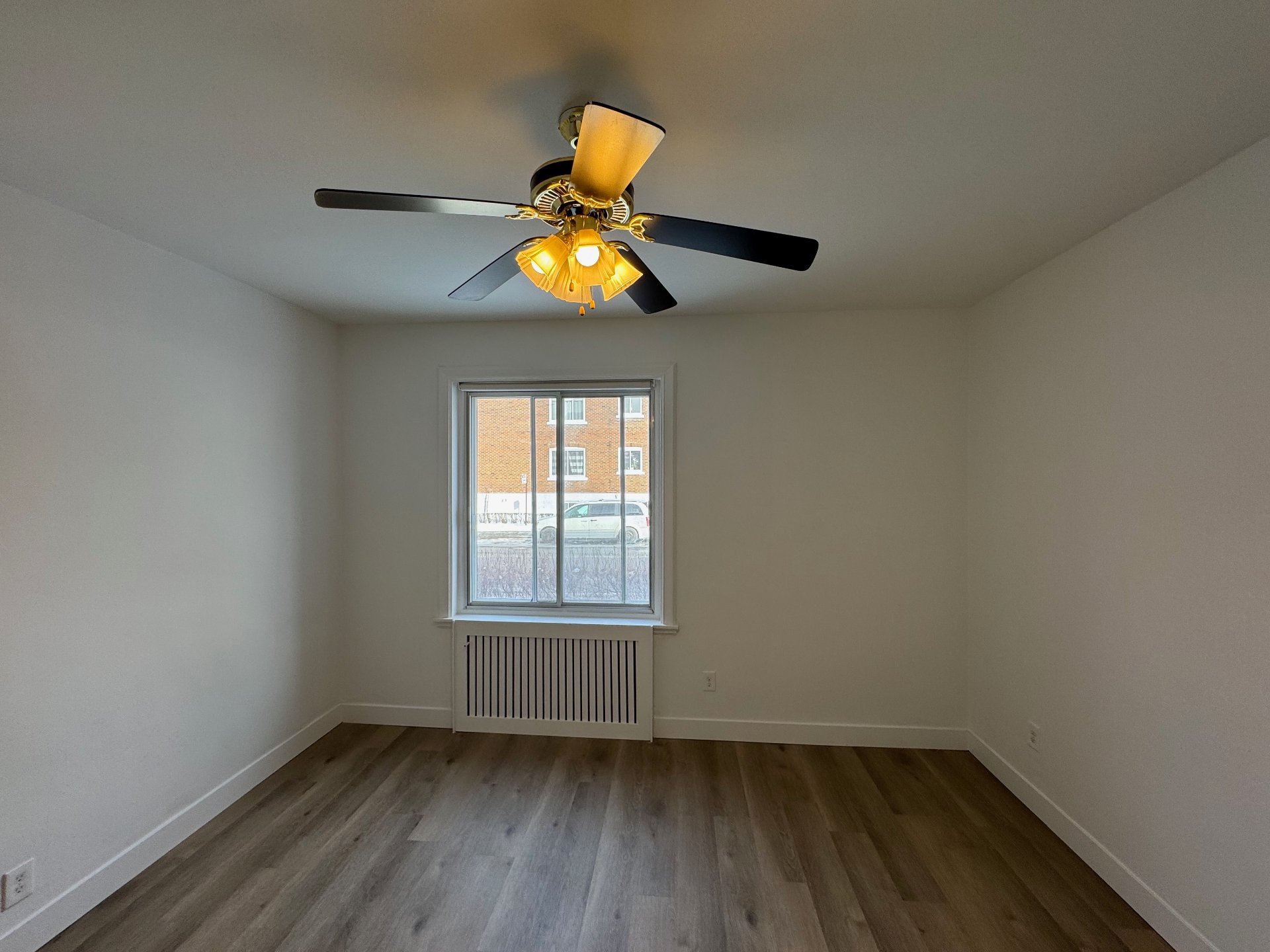
Bedroom
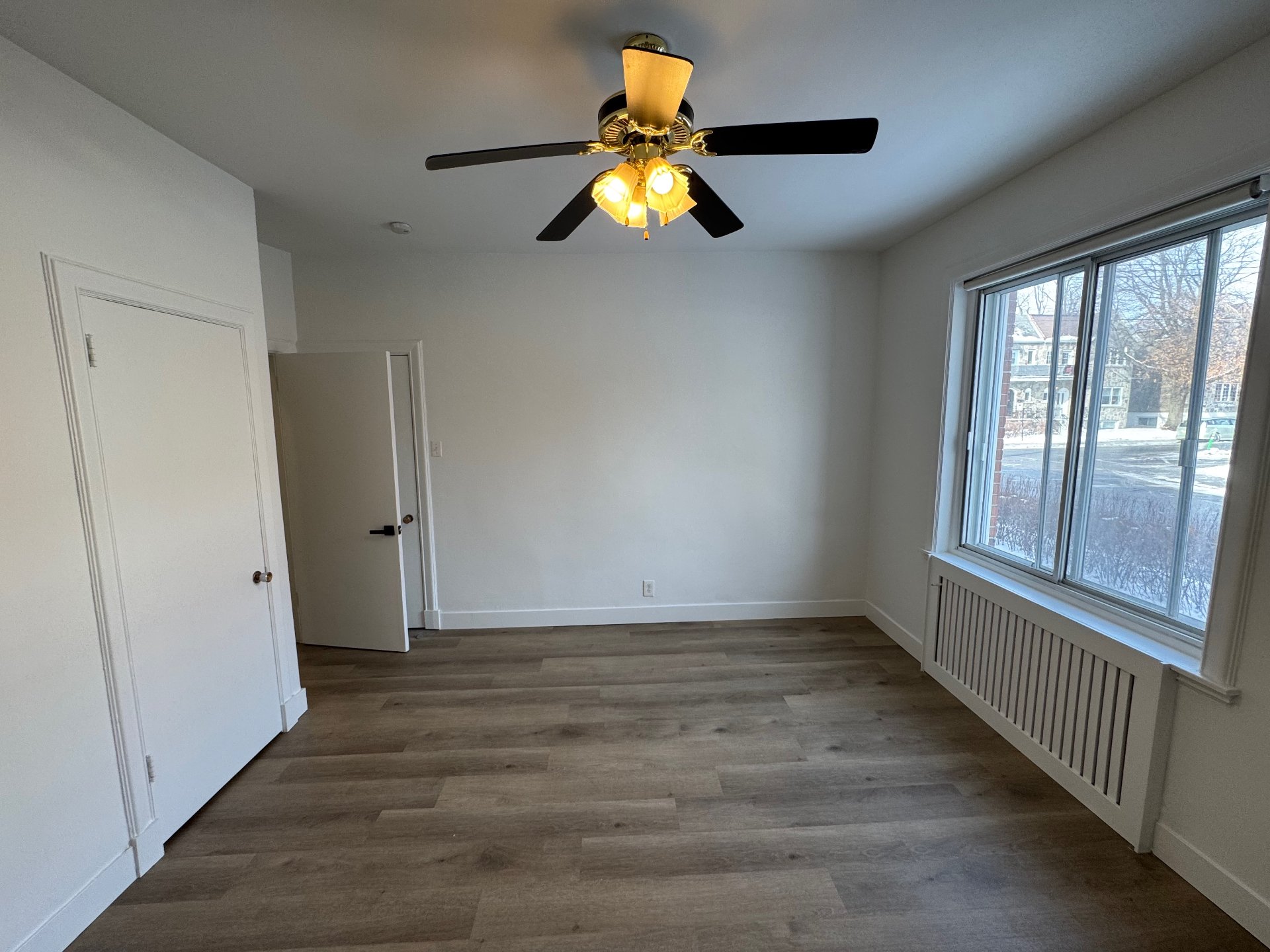
Bedroom
|
|
Description
Redone in 2024, completely renovated, 4-bedroom unit with a kitchen, a spacious family living room, two bathrooms, bright, a lovely private terrace in the back. Immediate occupancy! A few minutes walk from the Snowdon Metro, close to all services, banks, supermarket, pharmacy, restaurants and the many schools in town. Ideal for a family. Independent entrance.
First floor of a duplex
OVERSIZED ELEGANT 7 1/2...1850 square feet
+9 FOOT CEILINGS
+New renovated kitchen with new hood and dishwasher
+4 Large bedrooms with windows
+two new bathrooms with shower
+back terrace huge size 450 sqf
+option of indoor garage
+Safe building and neighbourhood
+8 mins walk to Snowdon Metro
+Easy access to all the services
+References and credit check required
+No pets, No smoking
OVERSIZED ELEGANT 7 1/2...1850 square feet
+9 FOOT CEILINGS
+New renovated kitchen with new hood and dishwasher
+4 Large bedrooms with windows
+two new bathrooms with shower
+back terrace huge size 450 sqf
+option of indoor garage
+Safe building and neighbourhood
+8 mins walk to Snowdon Metro
+Easy access to all the services
+References and credit check required
+No pets, No smoking
Inclusions: Rangehood, dishwasher, one indoor garage(optional at additional cost $100/month), access to back terrace.
Exclusions : Electricity, internet, tenant insurance, central heating by gas, to share with other units.
| BUILDING | |
|---|---|
| Type | Apartment |
| Style | Detached |
| Dimensions | 0x0 |
| Lot Size | 0 |
| EXPENSES | |
|---|---|
| N/A |
|
ROOM DETAILS |
|||
|---|---|---|---|
| Room | Dimensions | Level | Flooring |
| Living room | 19.11 x 14.2 P | Ground Floor | Floating floor |
| Kitchen | 13.8 x 13.1 P | Ground Floor | Floating floor |
| Bedroom | 13.2 x 12.1 P | Ground Floor | Floating floor |
| Bedroom | 13.2 x 12.4 P | Ground Floor | Floating floor |
| Bedroom | 15 x 13.8 P | Ground Floor | Floating floor |
| Bedroom | 14.7 x 11 P | Ground Floor | Floating floor |
| Bathroom | 6.10 x 5 P | Ground Floor | Ceramic tiles |
| Bathroom | 6.8 x 5 P | Ground Floor | Ceramic tiles |
|
CHARACTERISTICS |
|
|---|---|
| Proximity | Bicycle path, Daycare centre, Elementary school, High school, Highway, Hospital, Park - green area, Public transport, University |
| Option of leased parking | Garage |
| Heating system | Hot water |
| Sewage system | Municipal sewer |
| Water supply | Municipality |
| Heating energy | Natural gas |
| Restrictions/Permissions | No pets allowed, Short-term rentals not allowed, Smoking not allowed |
| Landscaping | Patio |
| Zoning | Residential |