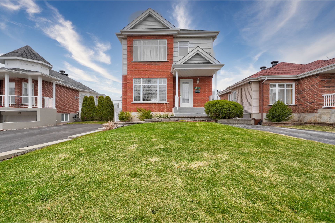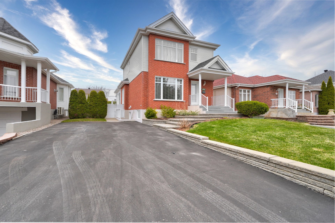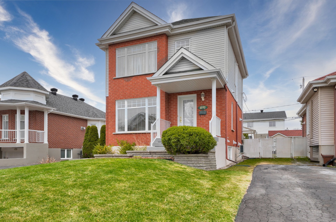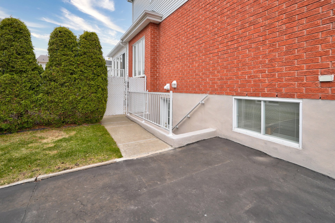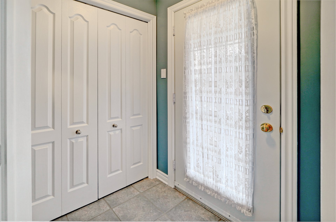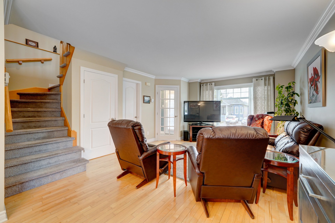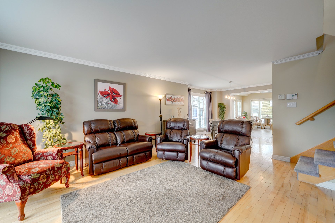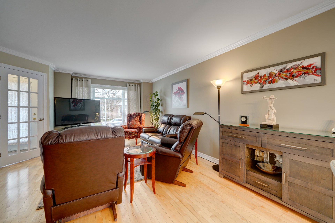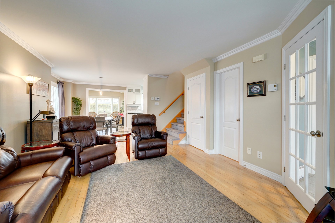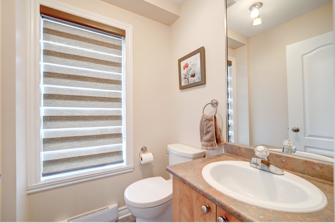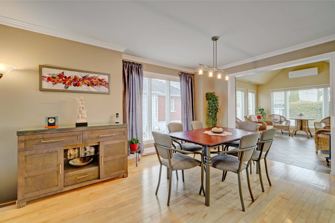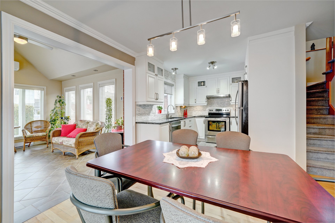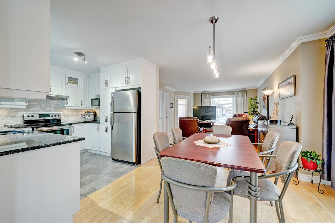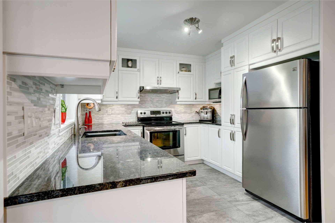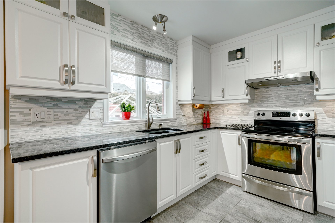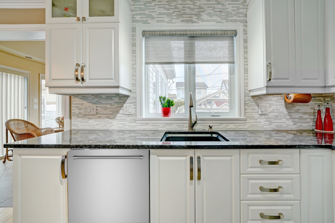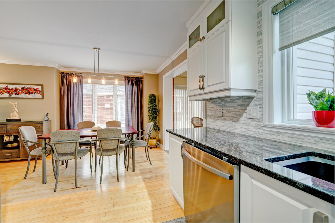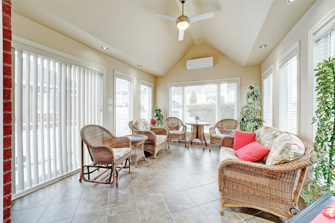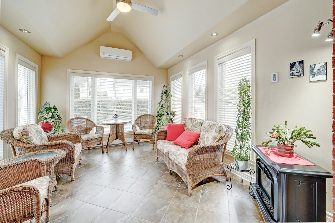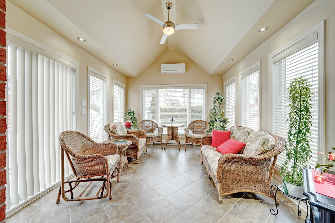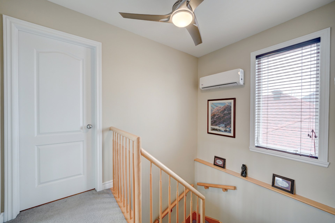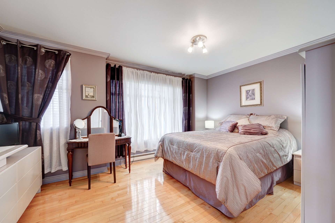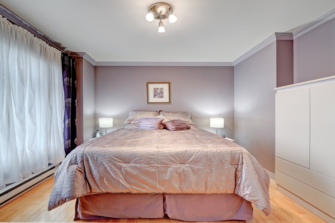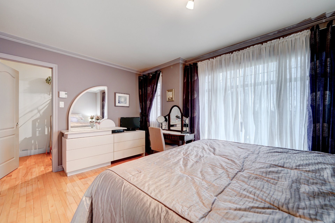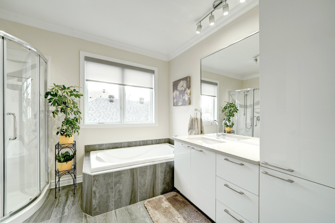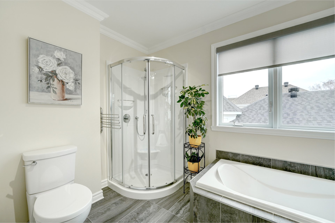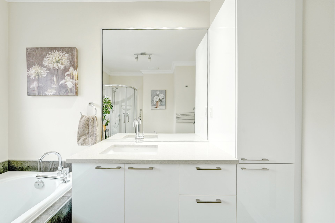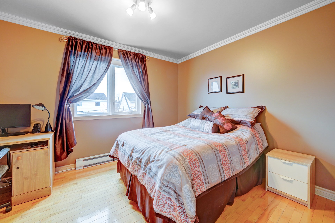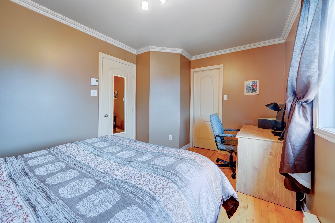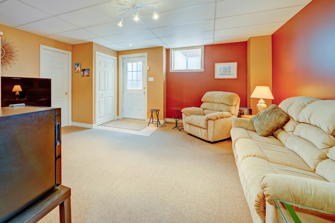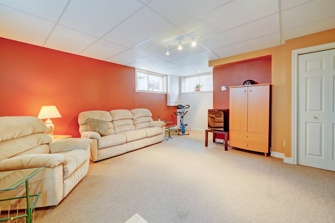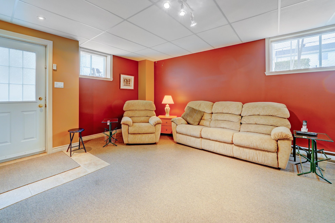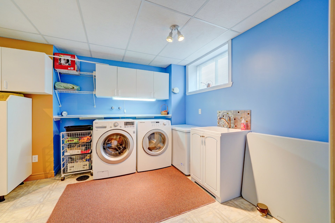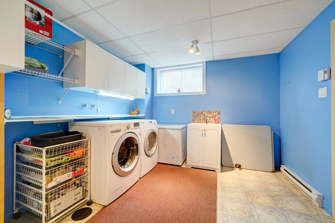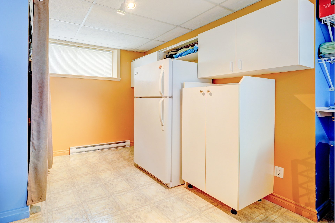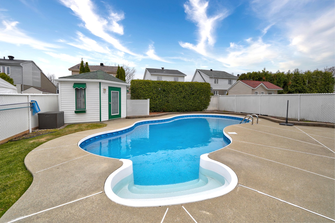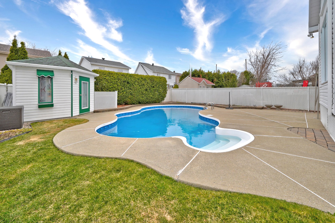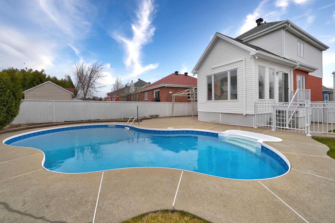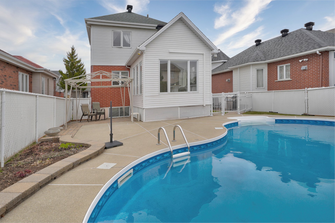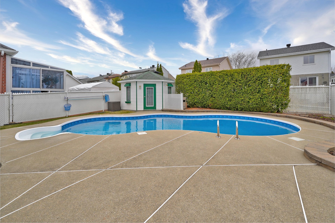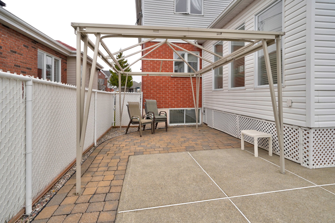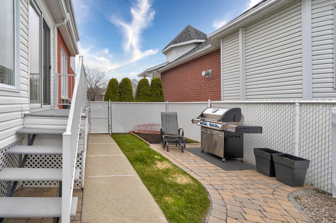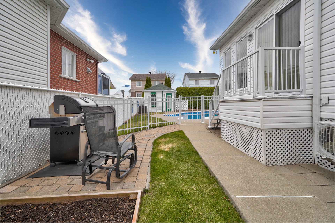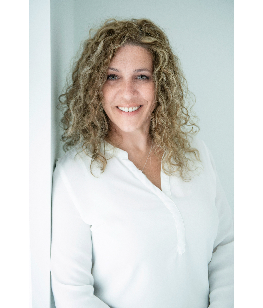491 Rue Menneval
Longueuil (Le Vieux-Longueuil), QC J4L
MLS: 15362450
$699,000
3
Bedrooms
1
Baths
1
Powder Rooms
1999
Year Built
Description
Bright 2-Bedroom Cottage with 4-Season Solarium and Heated
Inground Pool
Key Features:
Bedrooms: 2 spacious bedrooms on the upper floor, each
featuring a walk-in closet.
Solarium: 4-season solarium with heated flooring, offering
a stunning view of the pool.
Basement: Fully finished with an independent exterior
entrance. Plumbing installed during construction allows for
the addition of a full bathroom and a potential third
bedroom.
Pool: Heated inground pool with a heat pump. Fenced in 2024
to comply with Quebec's new pool safety regulations
effective in fall 2025.
Natural Light: Abundant windows ensure sunlight throughout
the day.
Lot: Fully landscaped with a double driveway accommodating
up to 4 vehicles.
DuProprio
Recent Renovations:
Kitchen: Completely renovated in 2016, featuring granite
countertops.
Main Bathroom: Fully renovated in 2019.
Roof: Replaced in 2018.
Heating/Cooling: Two wall-mounted heat pumps installed in
2020 for both heating and cooling.
Shed: High-quality 10' x 10' shed with a concrete floor and
independent electrical entrance.
Location:
Situated in a quiet, family-friendly neighborhood of
Longueuil, close to all services, public transportation,
and a park.
| BUILDING | |
|---|---|
| Type | Two or more storey |
| Style | Detached |
| Dimensions | 6.17x12.89 M |
| Lot Size | 384.1 MC |
| EXPENSES | |
|---|---|
| Municipal Taxes (2025) | $ 3940 / year |
| School taxes (2025) | $ 373 / year |
| ROOM DETAILS | |||
|---|---|---|---|
| Room | Dimensions | Level | Flooring |
| Primary bedroom | 13.6 x 9.6 P | 2nd Floor | Wood |
| Bedroom | 14.6 x 11.6 P | 2nd Floor | Wood |
| Bathroom | 8.7 x 9.4 P | 2nd Floor | Ceramic tiles |
| Dining room | 10.6 x 9.6 P | Ground Floor | Wood |
| Living room | 13.2 x 7.10 P | Ground Floor | Wood |
| Family room | 10 x 14 P | Ground Floor | Ceramic tiles |
| Kitchen | 8.8 x 9.2 P | Ground Floor | Ceramic tiles |
| Washroom | 5.9 x 5 P | Ground Floor | Ceramic tiles |
| Family room | 18 x 14 P | Basement | Carpet |
| Laundry room | 14 x 11 P | Basement | Linoleum |
| CHARACTERISTICS | |
|---|---|
| Basement | 6 feet and over, Partially finished, Separate entrance |
| Siding | Aluminum, Brick |
| Driveway | Asphalt |
| Roofing | Asphalt shingles |
| Equipment available | Central vacuum cleaner system installation, Ventilation system, Wall-mounted heat pump |
| Window type | Crank handle |
| Heating energy | Electricity |
| Pool | Heated, Inground |
| Sewage system | Municipal sewer |
| Water supply | Municipality |
| Cupboard | Other, Thermoplastic |
| Parking | Outdoor |
| Foundation | Poured concrete |
| Windows | PVC |
| Zoning | Residential |
| Bathroom / Washroom | Seperate shower |
Matrimonial
Age
Household Income
Age of Immigration
Common Languages
Education
Ownership
Gender
Construction Date
Occupied Dwellings
Employment
Transportation to work
Work Location
Map
Loading maps...
