4935 Ch. Queen Mary, Montréal (Côte-des-Neiges, QC H3W1X4 $389,000
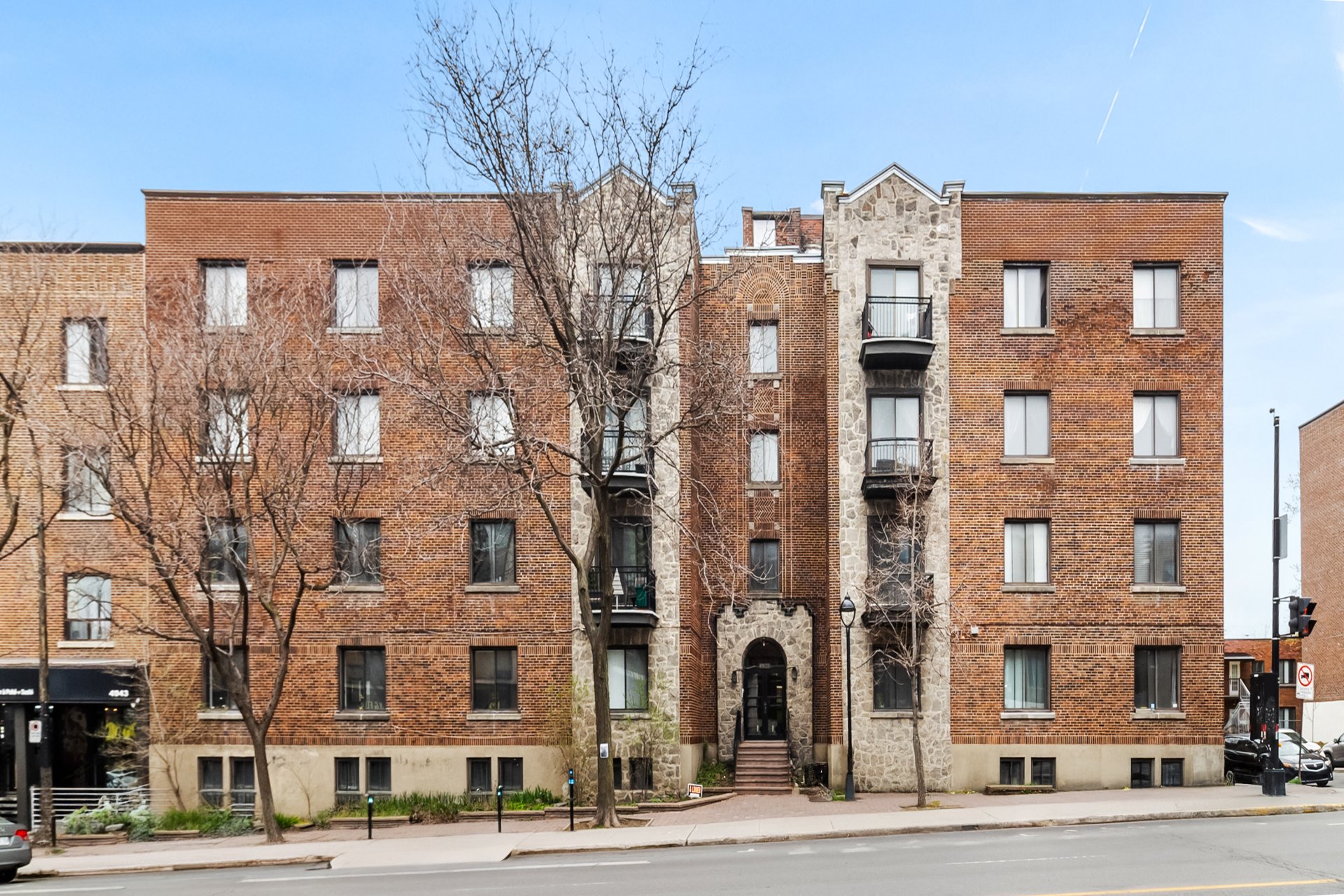
Frontage

Hallway
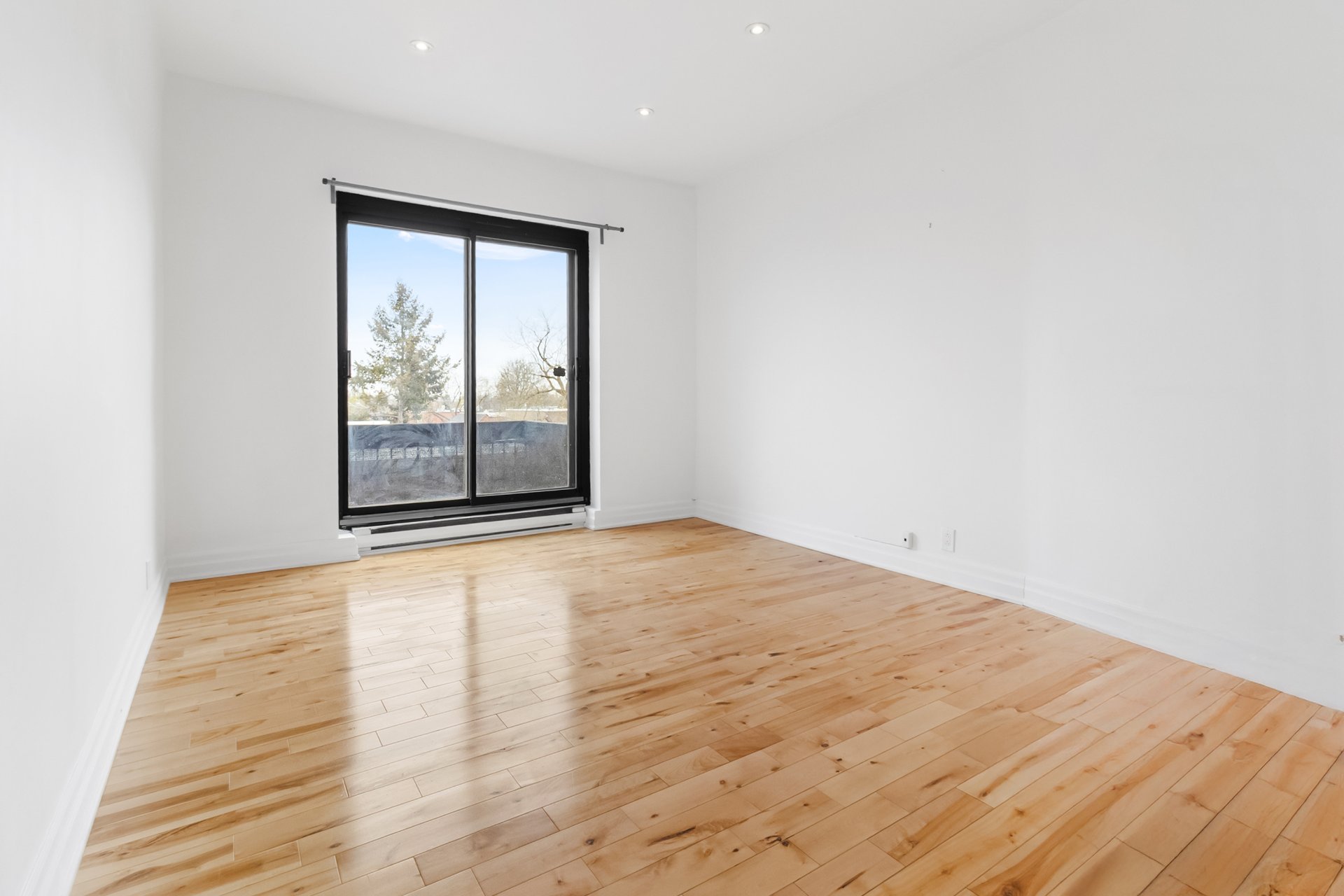
Living room
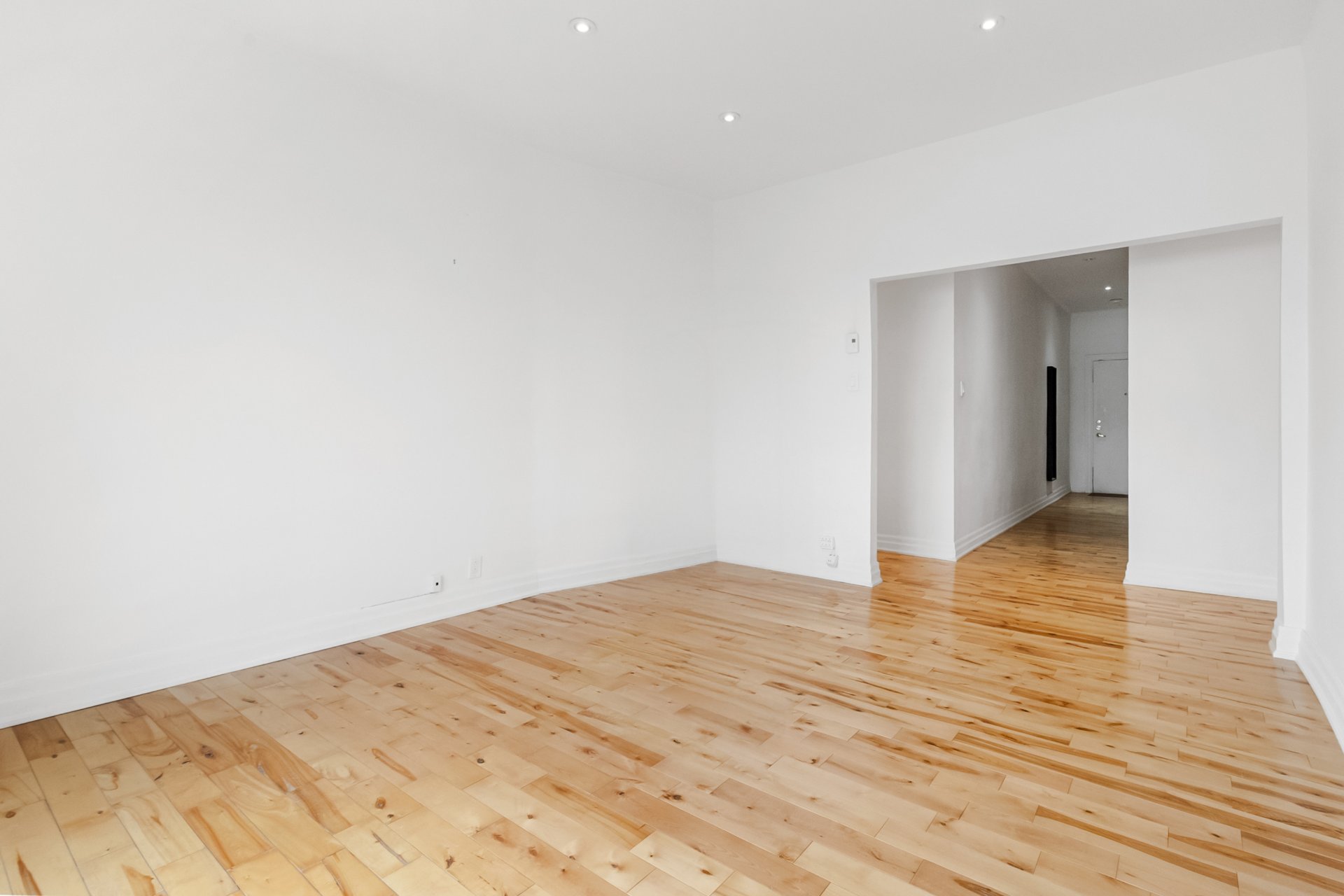
Living room

Kitchen
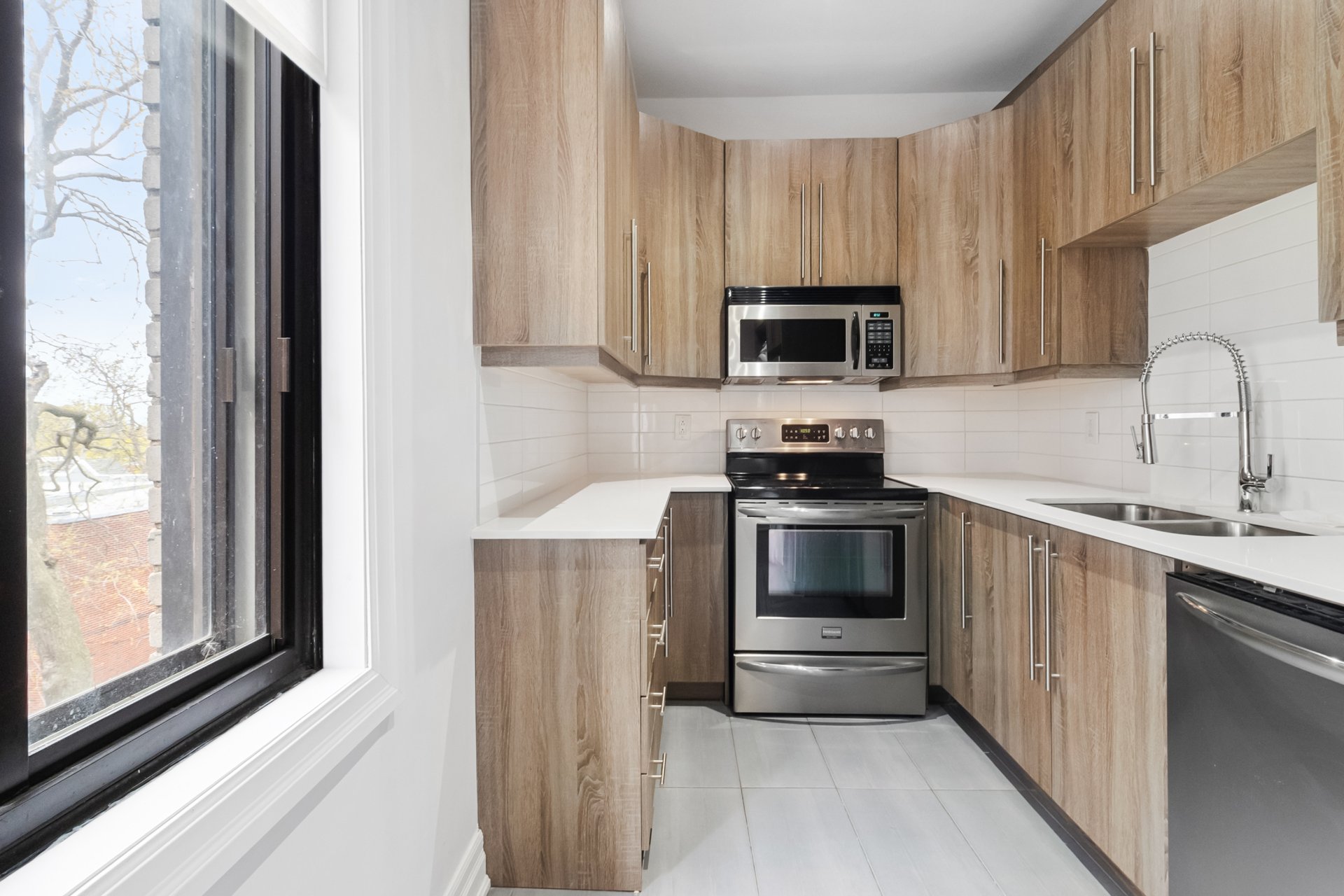
Kitchen
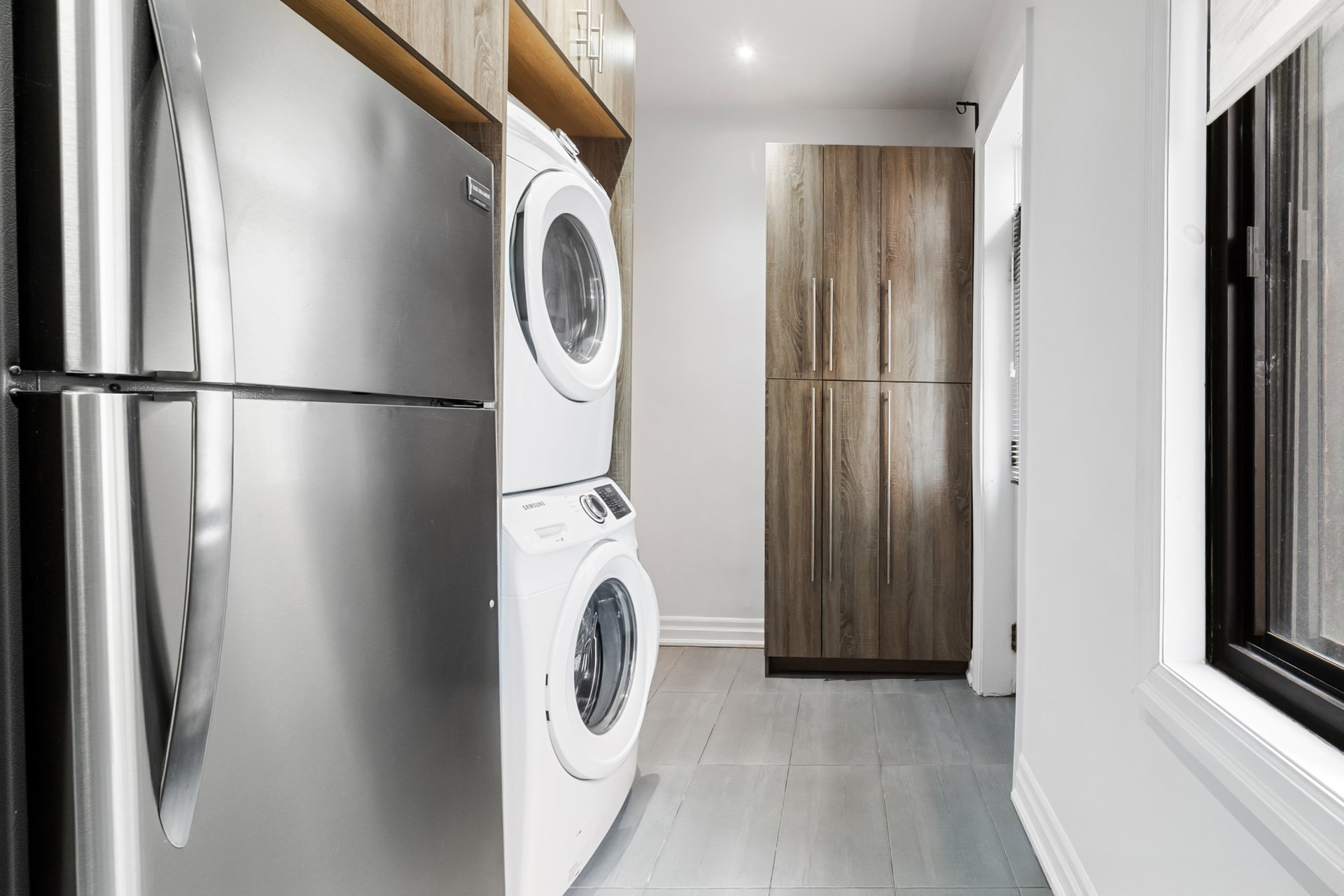
Kitchen
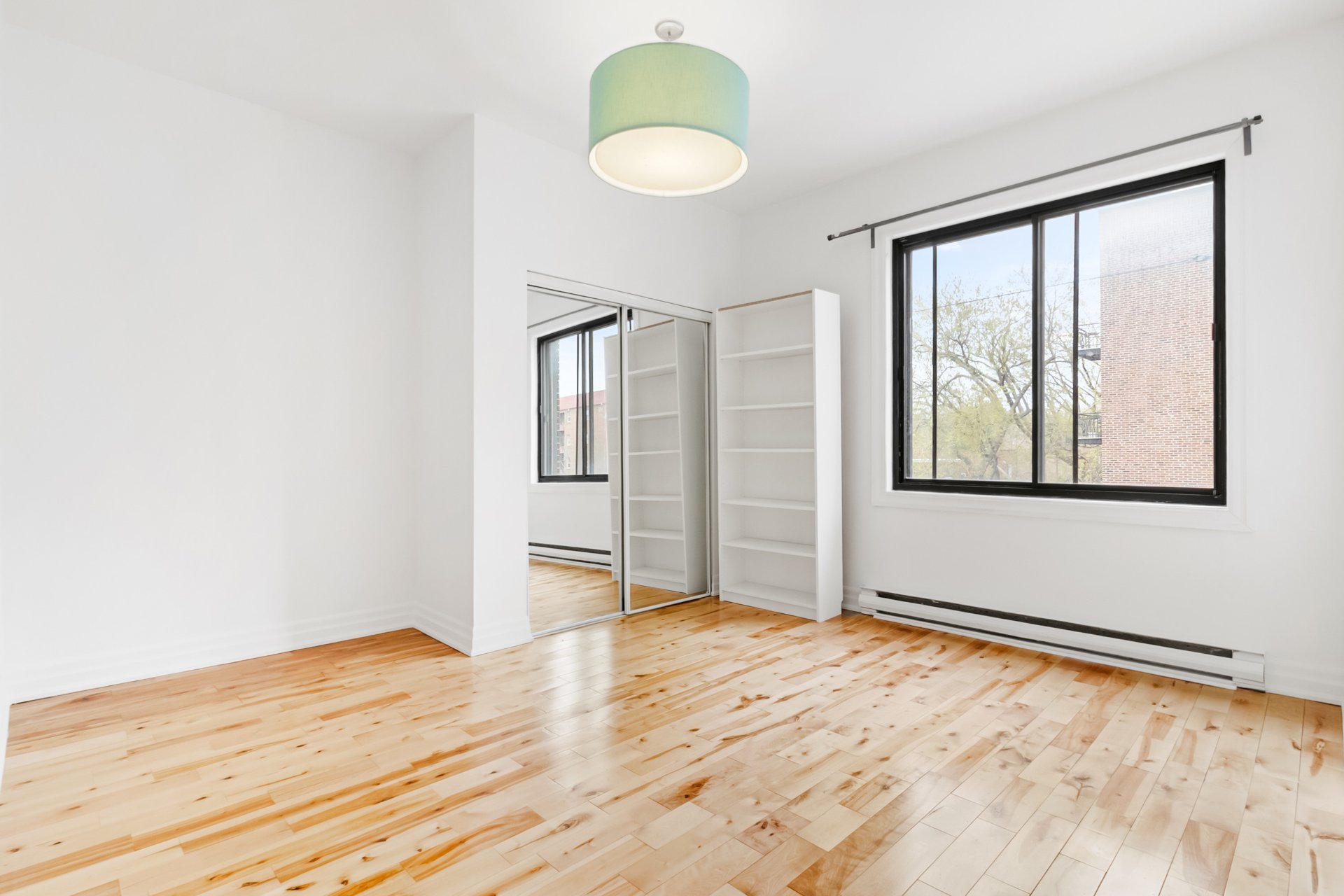
Primary bedroom
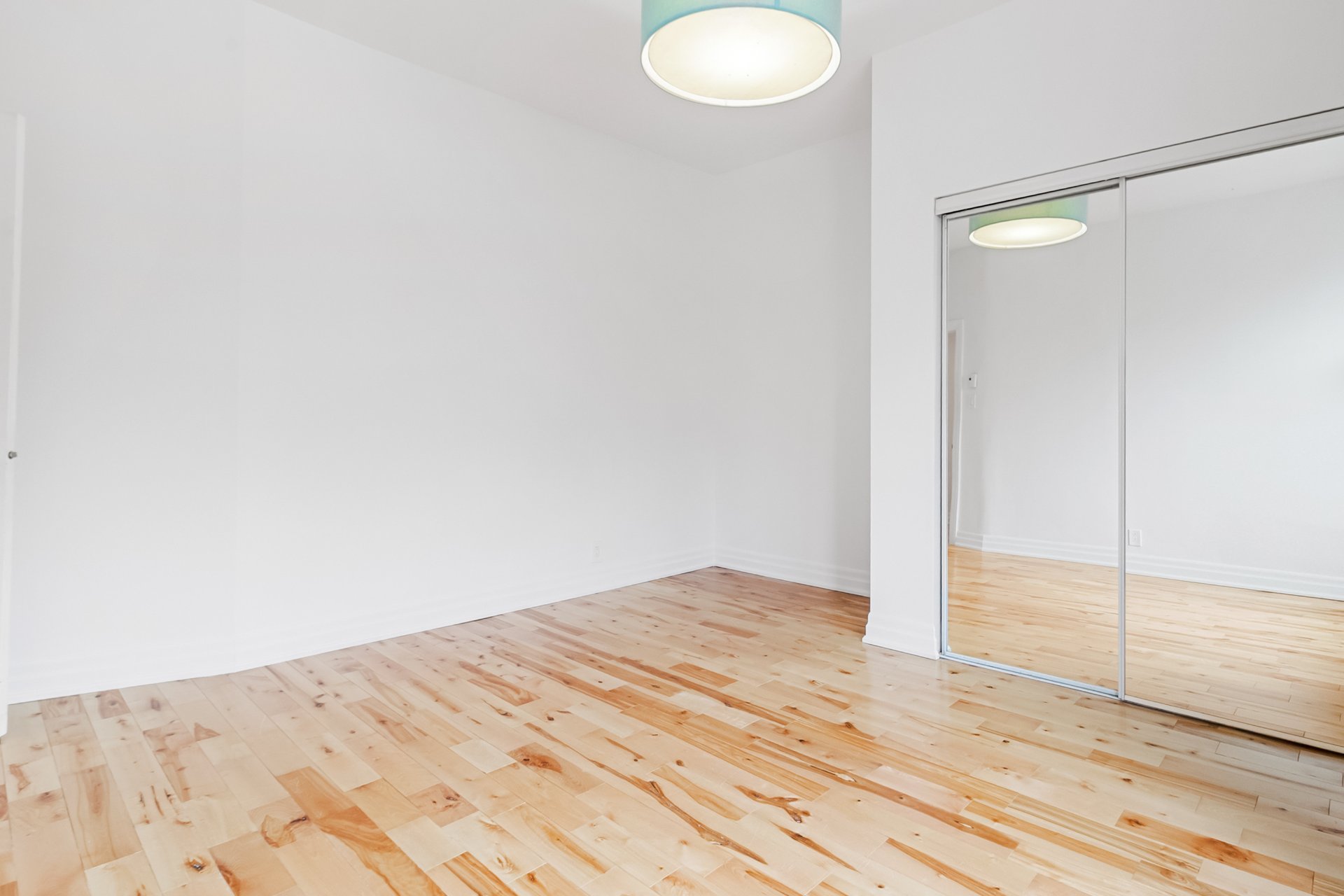
Primary bedroom
|
|
Description
Discover this charming large 2 bedroom condo. This unitwasfreshly renovated in 2015, has hardwood floors, high ceilings, with private balcony facing sunsets (unit is located in the back of the building away from street noise), kitchen countertops in quartz, heated bathroom floor, equipped with an old style elevator and the building has laundry room. Located just 3-minute walk from Metro Snowdon station (access to orange and blue lines), walking distance to Pharmacies, restaurants, grocery stores, schools, bus stops, Mckenzie park, Dollarama, Real Bagel, St. Joseph Oratory, Service Canada. A must see!
Renovated in 2015.
- Hardwood floors
- Kitchen counter tops in quartz
- Bathroom has heated floor
- Washer and dryer inside the condominium
- High ceilings and balcony (facing sunset).
- Metro Snowdon (orange and blue lines) and many stores and
restaurants are walking distance.
- Quiet building, unit is in the back away from street
noise.
- Charming old style elevator with lattice work
- Large indoor parking space (#13).
- Locker in basement (#306)
- Roof and front façade redone 2009
- French drain in east side of building redone in 2011
-HOT WATER - included in condo fees
- Hardwood floors
- Kitchen counter tops in quartz
- Bathroom has heated floor
- Washer and dryer inside the condominium
- High ceilings and balcony (facing sunset).
- Metro Snowdon (orange and blue lines) and many stores and
restaurants are walking distance.
- Quiet building, unit is in the back away from street
noise.
- Charming old style elevator with lattice work
- Large indoor parking space (#13).
- Locker in basement (#306)
- Roof and front façade redone 2009
- French drain in east side of building redone in 2011
-HOT WATER - included in condo fees
Inclusions: Fridge, Oven, Built-in Microwave, Dishwasher, Washer, Dryer
Exclusions : N/A
| BUILDING | |
|---|---|
| Type | Apartment |
| Style | Semi-detached |
| Dimensions | 0x0 |
| Lot Size | 0 |
| EXPENSES | |
|---|---|
| Co-ownership fees | $ 6072 / year |
| Municipal Taxes (2025) | $ 2317 / year |
| School taxes (2024) | $ 282 / year |
|
ROOM DETAILS |
|||
|---|---|---|---|
| Room | Dimensions | Level | Flooring |
| Hallway | 20.0 x 4.7 P | 3rd Floor | Wood |
| Living room | 13.7 x 8.8 P | 3rd Floor | Wood |
| Kitchen | 17.7 x 7.0 P | 3rd Floor | Ceramic tiles |
| Primary bedroom | 12.5 x 12.5 P | 3rd Floor | Wood |
| Bedroom | 14.0 x 9.8 P | 3rd Floor | Wood |
| Bathroom | 9.8 x 4.9 P | 3rd Floor | Ceramic tiles |
|
CHARACTERISTICS |
|
|---|---|
| Proximity | Bicycle path, Daycare centre, Elementary school, High school, Highway, Hospital, Park - green area, Public transport, University |
| Siding | Brick |
| Heating system | Electric baseboard units |
| Equipment available | Electric garage door, Entry phone |
| Heating energy | Electricity |
| Easy access | Elevator |
| Garage | Fitted, Heated |
| Topography | Flat |
| Parking | Garage |
| Available services | Laundry room |
| Sewage system | Municipal sewer |
| Water supply | Municipality |
| Restrictions/Permissions | Pets allowed, Short-term rentals not allowed |
| Zoning | Residential |
| Window type | Sliding |