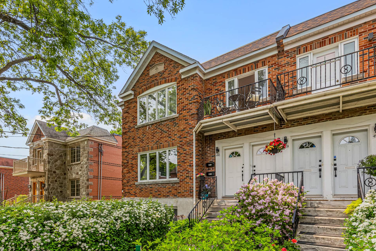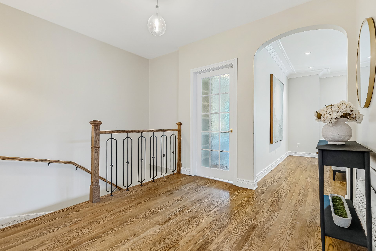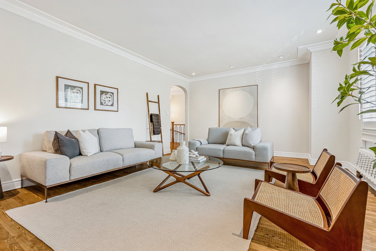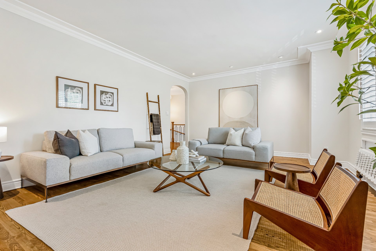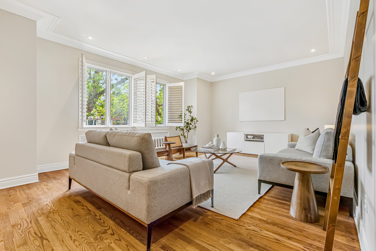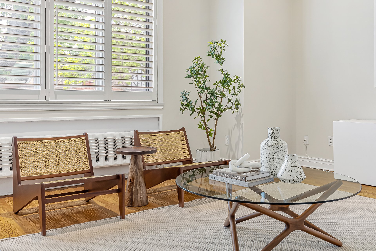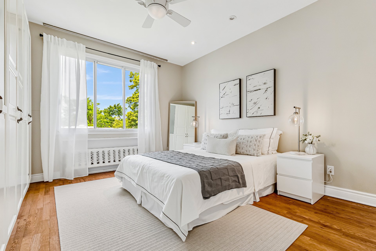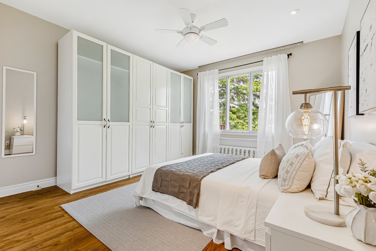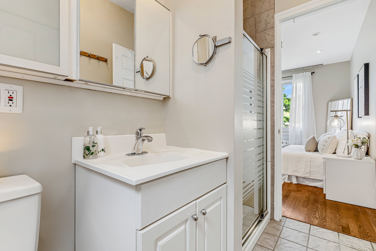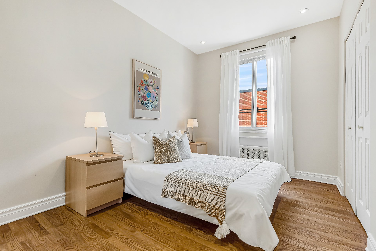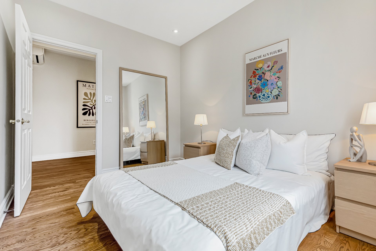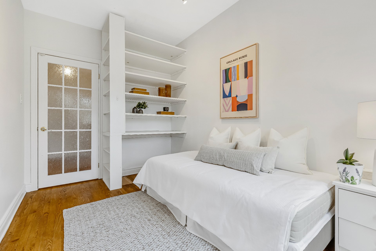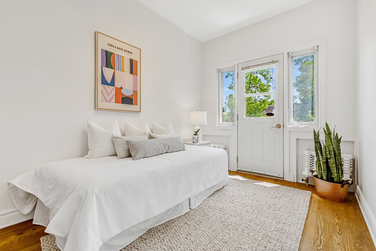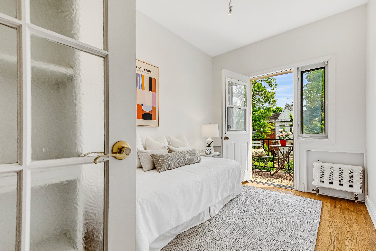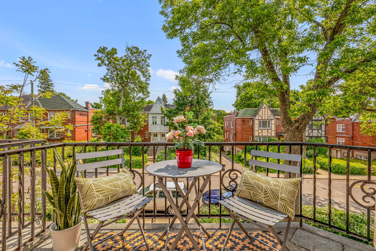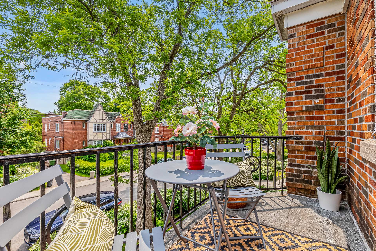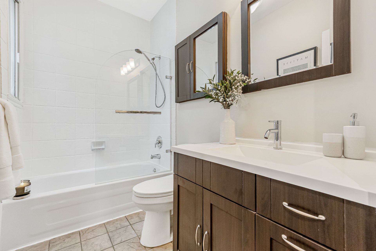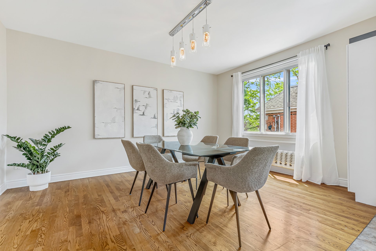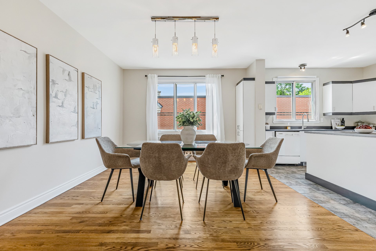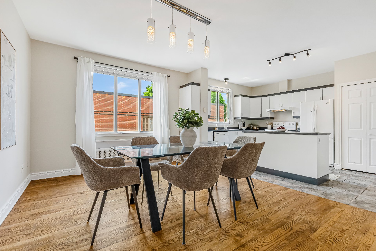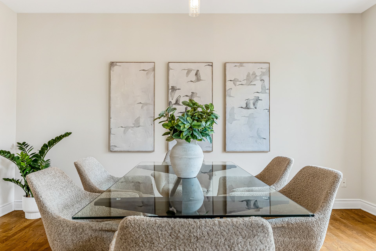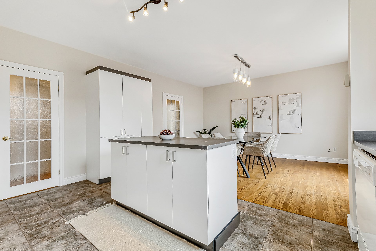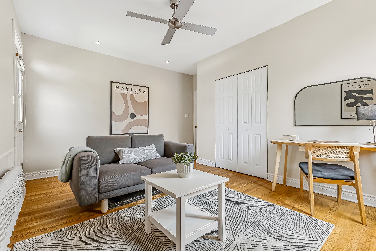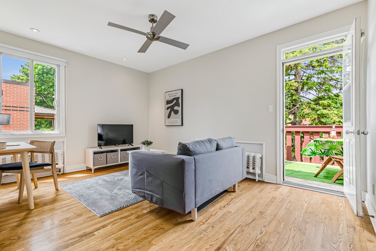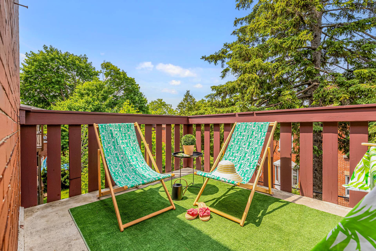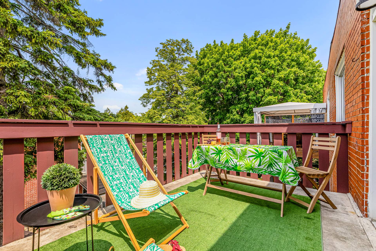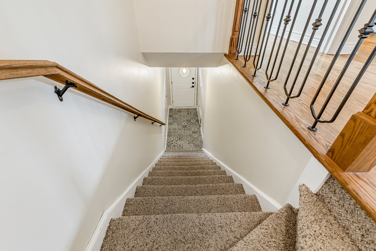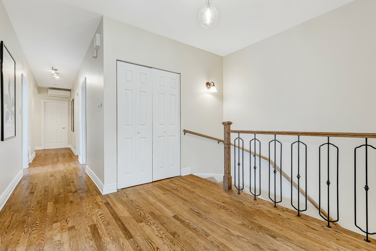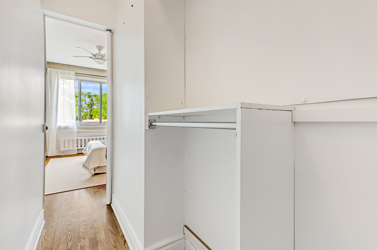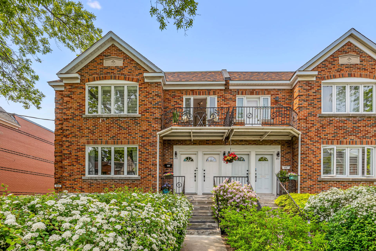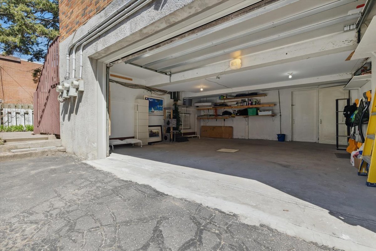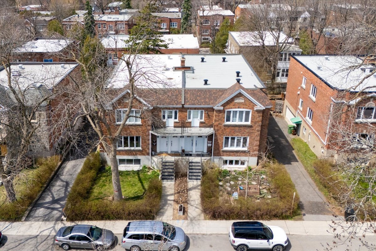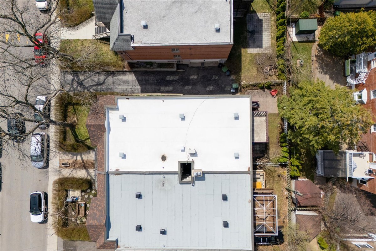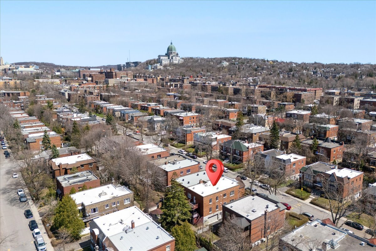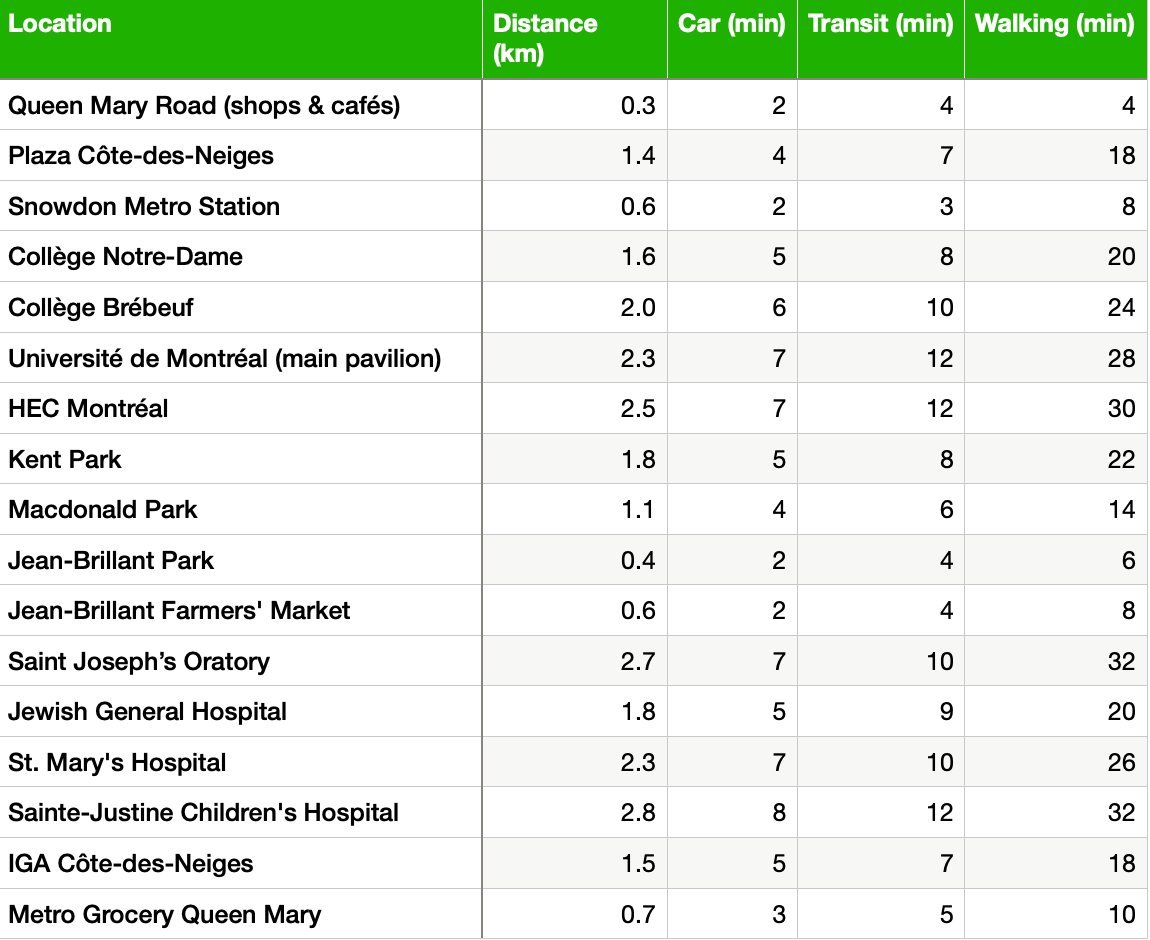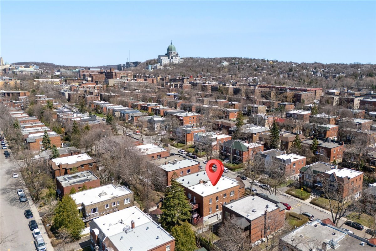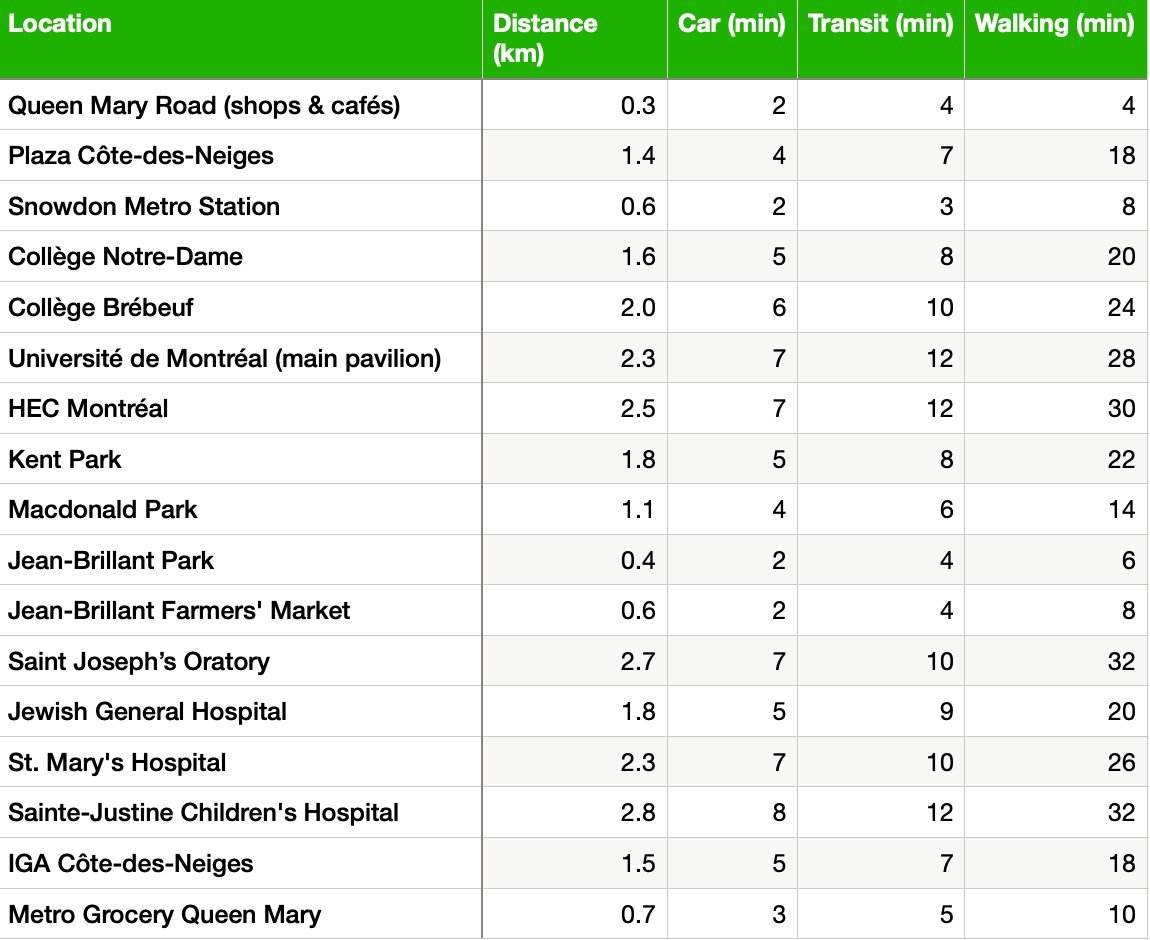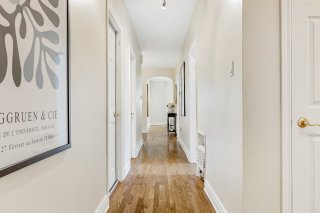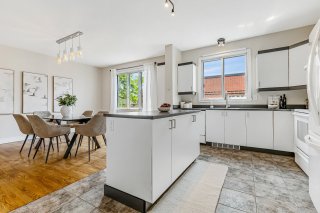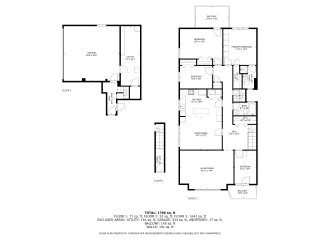4941 Rue Jean Brillant
Montréal (Côte-des-Neiges, QC H3W
MLS: 20853581
$929,000
3
Bedrooms
2
Baths
0
Powder Rooms
1946
Year Built
Description
OPEN HOUSE SUN JUNE 8, 2PM - 4PM. Rare divided condo on a quiet family friendly Jean-Brillant! This spacious 2nd floor 4BR+2BTH home offers 1631sf of living space, high ceilings, ample natural light, soundproofed oak flooring, garage with direct access and storage room, front balcony and large back deck - perfect for al fresco dining. Enjoy a majestic living area with charming wood shutters and recessed lighting, and an open concept kitchen/dining space. Very well-maintained building. Move in and reimagine the finishes at your pace. Enjoy a vibrant multi-cultural neighbourhood, steps to Snowdon metro, hospitals, schools, cafés and more!
Refined living on a quiet, tree-lined street
4941 Jean Brillant | Upper Duplex Condo | Côte-des-Neiges
Gracious and grounded, this rare divided upper duplex is a
true gem -- a spacious 4-bedroom 2-bathroom condo with no
monthly fees, indoor garage parking, and private outdoor
space on one of Côte-des-Neiges' most peaceful,
family-friendly streets.
Occupying the entire second floor of a well-maintained
duplex, this 1,631 ft² home offers timeless elegance and
solid construction with the kind of space that's
increasingly hard to find. Rich oak floors, 8'7" ceilings,
and acoustic insulation between levels create an atmosphere
of warmth and calm -- a quiet refuge in the heart of the
city.
From the elegant entry hall, step into an expansive,
light-filled living room with custom wood shutters and
recessed lighting -- the perfect setting for both refined
entertaining and quiet evenings at home. The open kitchen
and dining area offer generous space for family meals. A
leafy back terrace is ideal for morning yoga or al fresco
dinners under the stars.
Move in today and enjoy this beautifully maintained home
as-is -- or reimagine the finishes over time to match your
unique style. With great bones, abundant natural light, and
a classic layout, the possibilities are wide open.
Location perks:
Moments from Snowdon metro, this location places you in the
cultural and educational heart of the city, with quick
access to:
* Queen Mary's vibrant cafés, restaurants, and markets
* Esteemed schools: Marie-de-France, Collège Notre-Dame,
Villa Sainte-Marcelline, HEC, UdeM
* Jewish General, CHU Sainte-Justine, St. Mary's, and other
major hospitals
* Jean-Brillant Farmer's Market and a rich, multi-cultural
neighbourhood vibe
Upgrades and technical features:
* Living area: approximately 1,642 SQFT
* Wall-mounted AC
* Roof (2017): white TPO membrane with 10-year warranty
* Soundproofing (2022): $7,630 investment
* Mostly copper plumbing
* Viessmann gas boiler
* Masonry work (chimney, balcony brickwork, mortar, window
sills): 2011--2015
A classic home in a vibrant neighbourhood. No monthly fees,
and room to grow.
Virtual Visit
| BUILDING | |
|---|---|
| Type | Apartment |
| Style | Semi-detached |
| Dimensions | 0x0 |
| Lot Size | 166.27 MC |
| EXPENSES | |
|---|---|
| Energy cost | $ 1773 / year |
| Co-ownership fees | $ 1 / year |
| Common expenses/Rental | $ 1772 / year |
| Municipal Taxes (2025) | $ 4226 / year |
| School taxes (2025) | $ 534 / year |
| ROOM DETAILS | |||
|---|---|---|---|
| Room | Dimensions | Level | Flooring |
| Other | 9.5 x 12.7 P | 2nd Floor | Ceramic tiles |
| Hallway | 20.1 x 4.0 P | 2nd Floor | Wood |
| Living room | 20 x 14.5 P | 2nd Floor | Wood |
| Dining room | 15.7 x 12.2 P | 2nd Floor | Wood |
| Kitchen | 15.7 x 10.3 P | 2nd Floor | Ceramic tiles |
| Bathroom | 8.7 x 4.9 P | 2nd Floor | Ceramic tiles |
| Bedroom | 12.0 x 8.5 P | 2nd Floor | Wood |
| Bedroom | 15.9 x 13.5 P | 2nd Floor | Wood |
| Primary bedroom | 12.3 x 13.4 P | 2nd Floor | Wood |
| Bathroom | 6.0 x 8.5 P | 2nd Floor | Ceramic tiles |
| Walk-in closet | 3.2 x 8.5 P | 2nd Floor | Wood |
| Bedroom | 3.9 x 8.2 P | 2nd Floor | Wood |
| Family room | 11.11 x 13.3 P | 2nd Floor | Carpet |
| Other | 8.7 x 2.10 P | 2nd Floor | Wood |
| CHARACTERISTICS | |
|---|---|
| Basement | 6 feet and over, Finished basement, Separate entrance |
| Bathroom / Washroom | Adjoining to primary bedroom |
| Windows | Aluminum, PVC |
| Driveway | Asphalt |
| Garage | Attached, Fitted, Heated |
| Proximity | Bicycle path, Cegep, Daycare centre, Elementary school, High school, Highway, Hospital, Park - green area, Public transport, University |
| Siding | Brick |
| Window type | Crank handle, Sliding |
| Roofing | Elastomer membrane |
| Equipment available | Electric garage door, Private balcony, Private yard, Wall-mounted air conditioning |
| Parking | Garage |
| Heating system | Hot water |
| Landscaping | Land / Yard lined with hedges, Patio |
| Sewage system | Municipal sewer |
| Water supply | Municipality |
| Heating energy | Natural gas |
| Zoning | Residential |
Matrimonial
Age
Household Income
Age of Immigration
Common Languages
Education
Ownership
Gender
Construction Date
Occupied Dwellings
Employment
Transportation to work
Work Location
Map
Loading maps...
