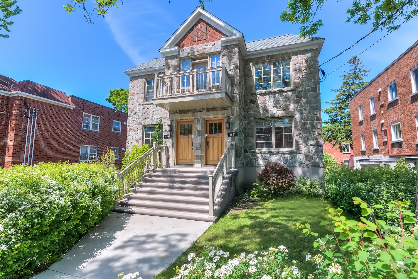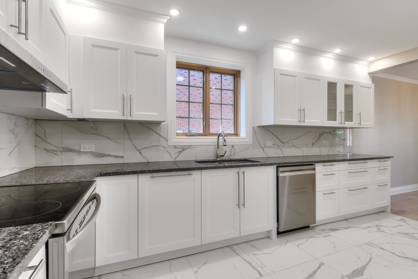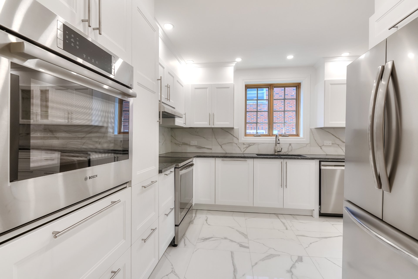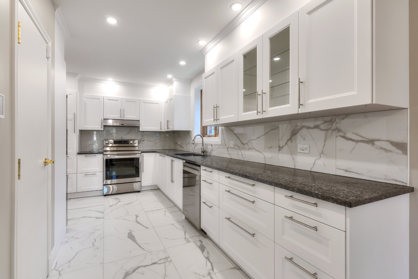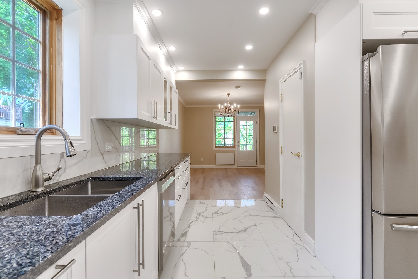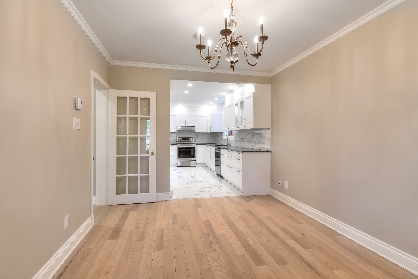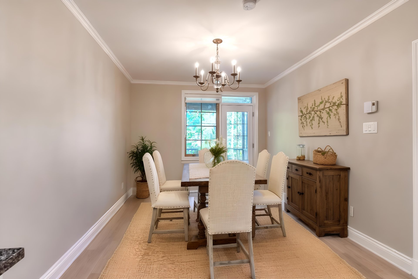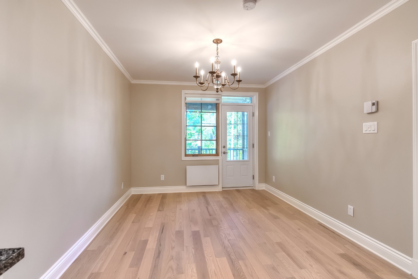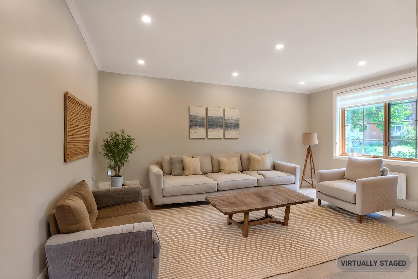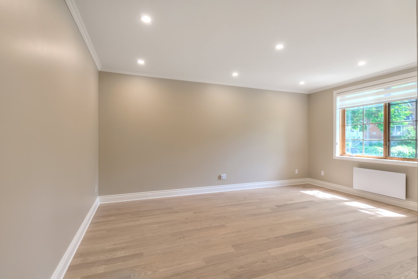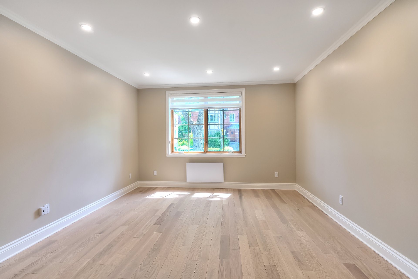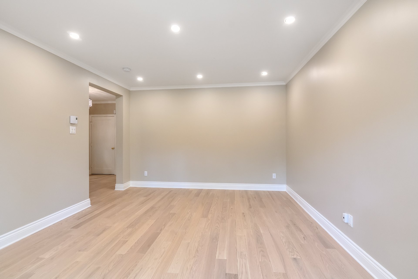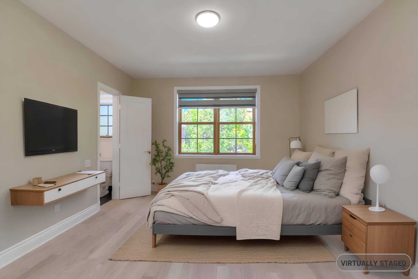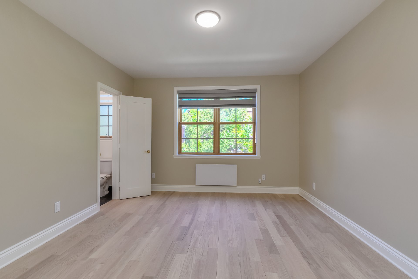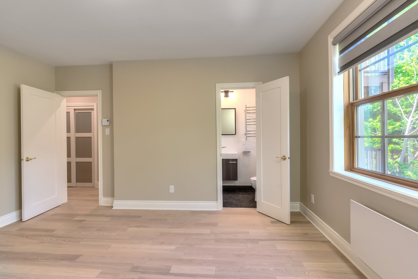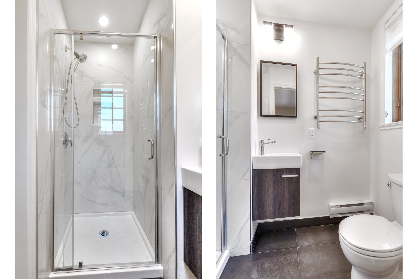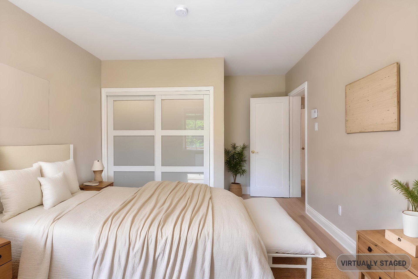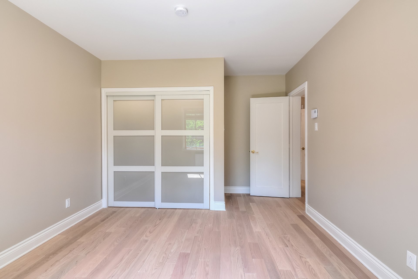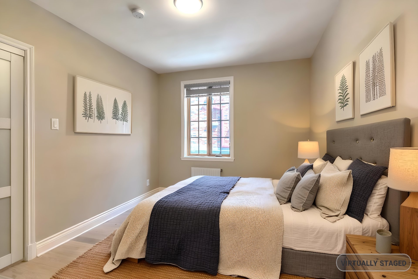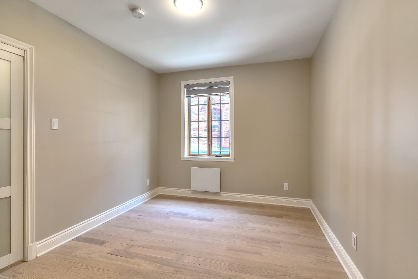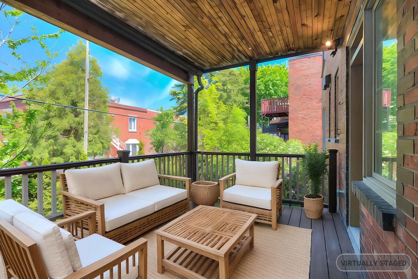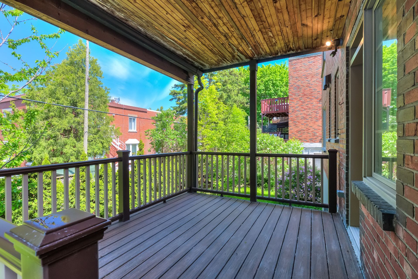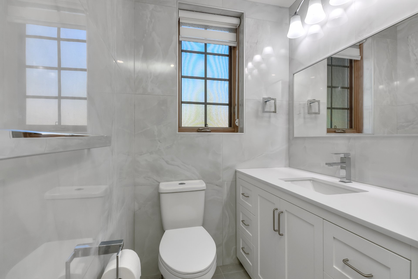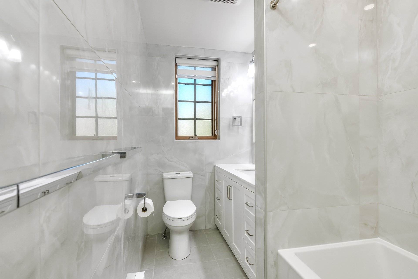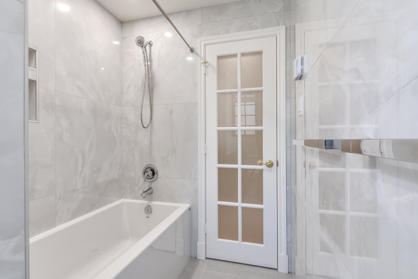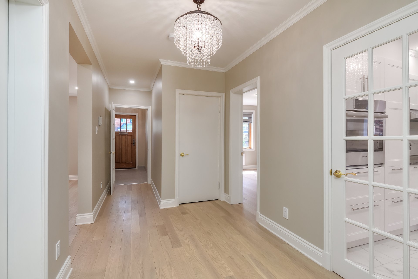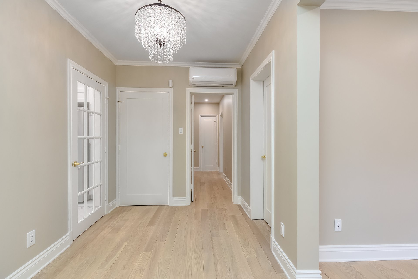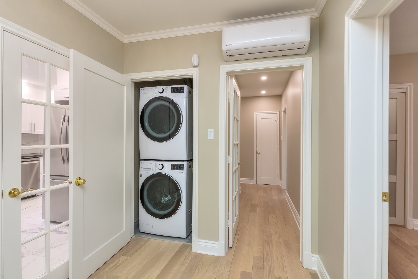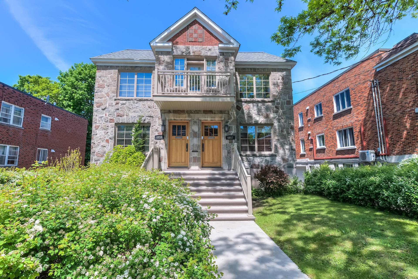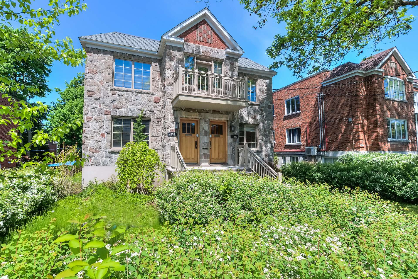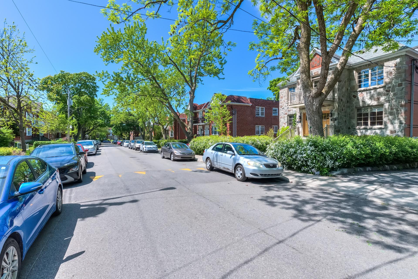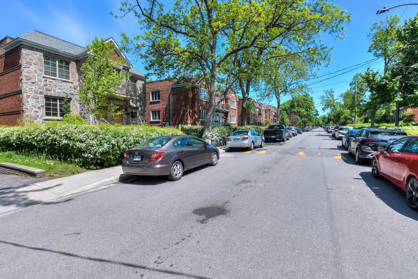4957 Rue Jean Brillant
Montréal (Côte-des-Neiges, QC H3W
MLS: 17060660
$3,475/M
3
Bedrooms
2
Baths
0
Powder Rooms
N/A
Year Built
Description
Be the first to live in this fully renovated luxury apartment in a detached stone building on peaceful, tree-lined Jean-Brillant. With 3 bedrooms, 2 bathrooms (including a sleek ensuite), an open-concept kitchen/dining space, and a private deck, this 1,740 sq. ft. home offers elegance, comfort, and unbeatable walkability. High-end finishes, 2 A/C heat pumps, stylish lighting, and hardwood floors throughout. Steps from Snowdon metro, shops, cafés, and highways -- the perfect blend of luxury and lifestyle in the heart of Côte-des-Neiges.
Welcome to 4957 Jean-Brillant! A rare opportunity to lease
a brand new, fully renovated luxury unit in a beautifully
maintained detached stone building with undeniable curb
appeal.
This lower-level apartment spans over 1,740 square feet of
light-filled, contemporary space, thoughtfully reimagined
with high-end finishes and timeless design.
Inside, you'll find:
3 full bedrooms with spacious closets, including an ensuite
bathroom in the master bedroom.
A second full bathroom, fully updated with clean lines and
quality materials.
A stunning open-concept kitchen and dining area, perfect
for cooking, hosting, or family dinners with elegant
cabinetry, granite counters, and premium appliances.
A large private deck for outdoor dining or summer lounging.
Two wall-mounted heat pumps/AC units for year-round comfort.
New oak floors with modern matte finish, recessed lighting,
and custom blinds throughout.
Set on a quiet, tree-lined residential street, yet just
steps from the Snowdon metro station, grocery stores,
cafés, restaurants, schools, and with quick access to
highways, this location offers exceptional convenience
without sacrificing serenity.
Additional info:
Appliances included: washer/dryer, wall oven, stove,
fridge, dishwasher.
* Pre-wired for Bell
* Superior soundproofing between upper and lower units
* Security system and smart doorbell
* Storage space in basement
* Tenant pays electricity, internet, cable, and tenant
insurance
* Street parking only
* Easy to visit - please review rental conditions before
requesting a showing
| BUILDING | |
|---|---|
| Type | Apartment |
| Style | Detached |
| Dimensions | 0x0 |
| Lot Size | 0 |
| EXPENSES | |
|---|---|
| N/A |
| ROOM DETAILS | |||
|---|---|---|---|
| Room | Dimensions | Level | Flooring |
| Hallway | 3.2 x 8.4 P | Ground Floor | Wood |
| Living room | 12.5 x 16.10 P | Ground Floor | Wood |
| Primary bedroom | 11.11 x 14.3 P | Ground Floor | Wood |
| Bathroom | 8.0 x 3.11 P | Ground Floor | Ceramic tiles |
| Bedroom | 11.3 x 15.5 P | Ground Floor | Wood |
| Bedroom | 12.3 x 9.7 P | Ground Floor | Wood |
| Bathroom | 4.9 x 9.9 P | Ground Floor | Ceramic tiles |
| Kitchen | 11 x 16 P | Ground Floor | Ceramic tiles |
| Dining room | 10.3 x 13.7 P | Ground Floor | Wood |
| Other | 5 x 9 P | Ground Floor | Ceramic tiles |
| Hallway | 7.3 x 11.8 P | Ground Floor | Wood |
| Hallway | 3.3 x 12.0 P | Ground Floor | Wood |
| CHARACTERISTICS | |
|---|---|
| Bathroom / Washroom | Adjoining to primary bedroom |
| Proximity | Bicycle path, Cegep, Daycare centre, Elementary school, High school, Highway, Hospital, Park - green area, Public transport, University |
| Heating energy | Electricity |
| Equipment available | Entry phone, Partially furnished, Private balcony, Wall-mounted heat pump |
| Sewage system | Municipal sewer |
| Water supply | Municipality |
| Restrictions/Permissions | No pets allowed |
| Landscaping | Patio |
| Zoning | Residential |
| Heating system | Space heating baseboards |
Matrimonial
Age
Household Income
Age of Immigration
Common Languages
Education
Ownership
Gender
Construction Date
Occupied Dwellings
Employment
Transportation to work
Work Location
Map
Loading maps...
