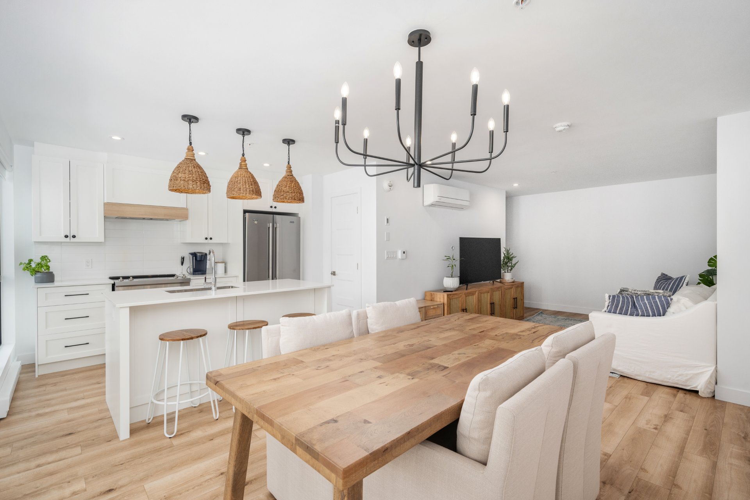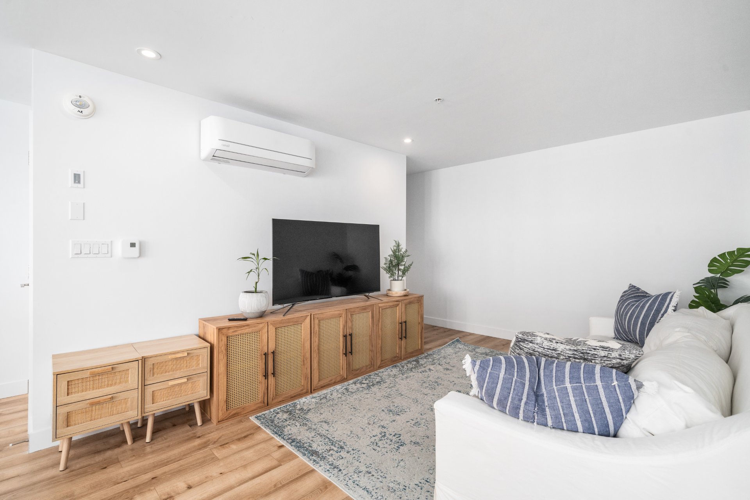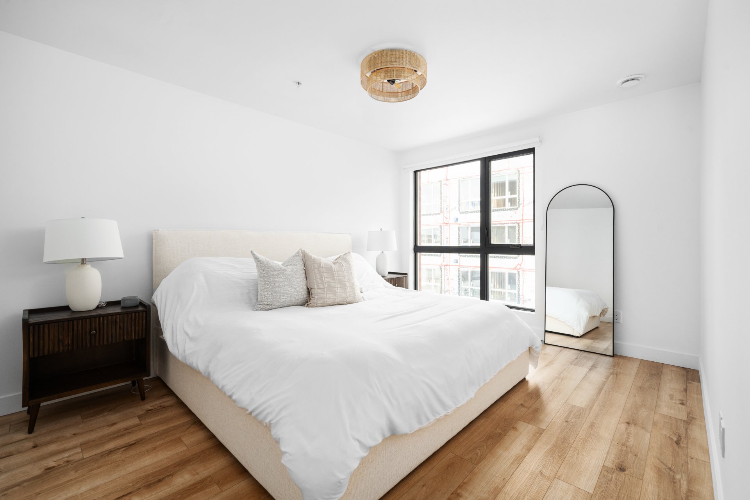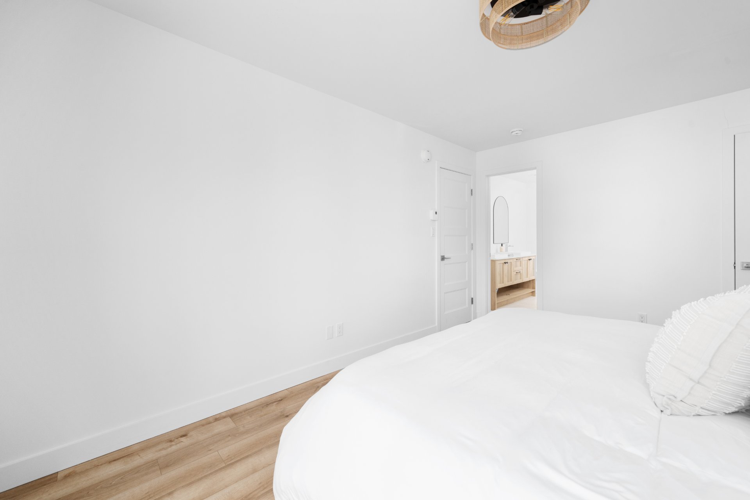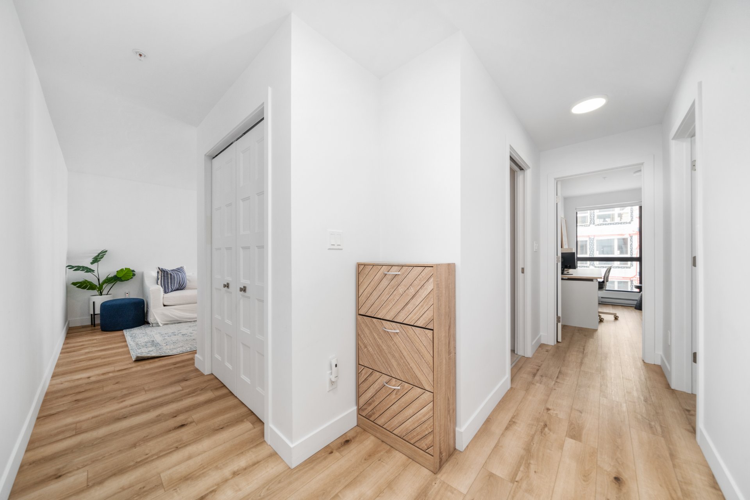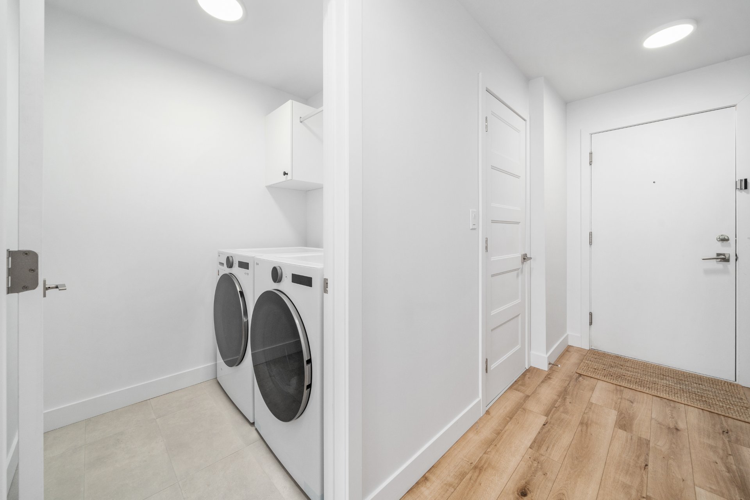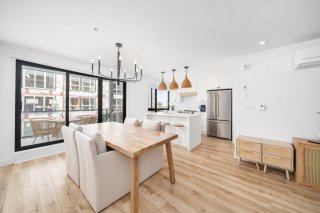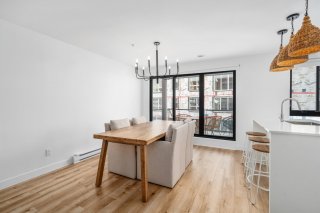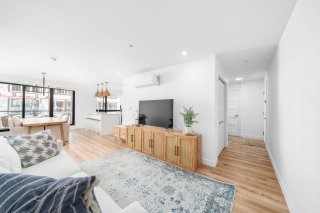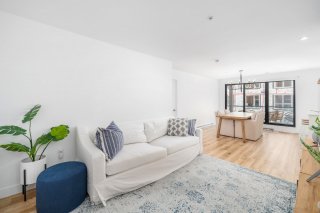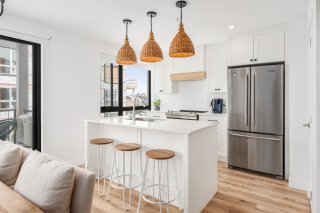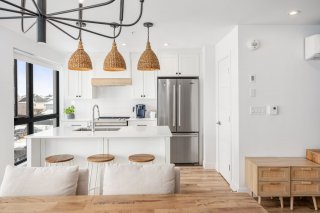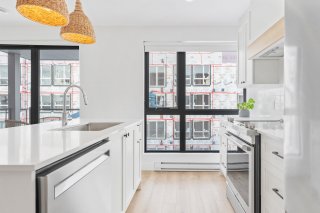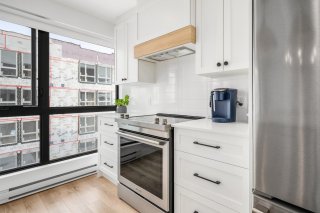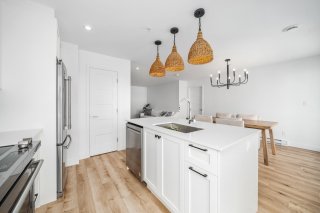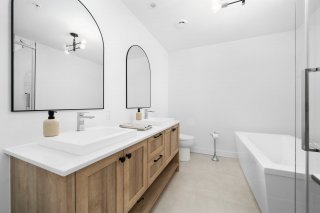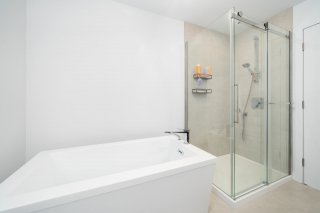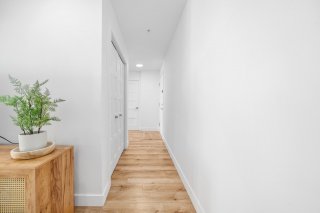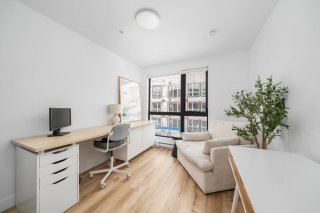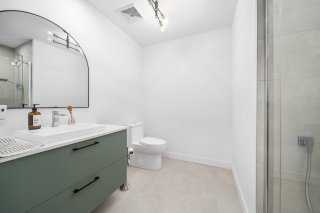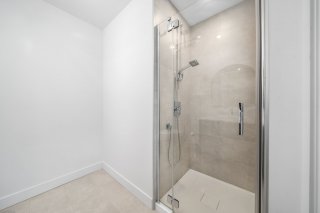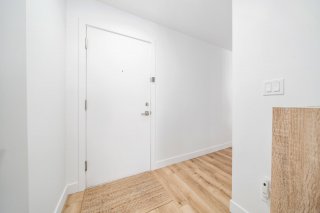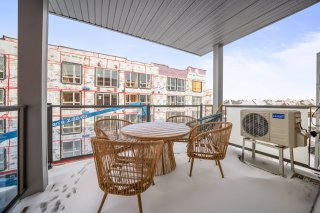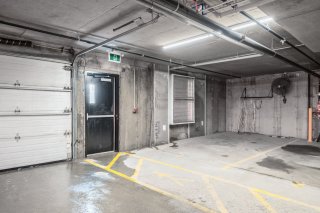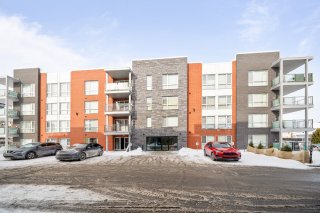50 Rue Toe Blake
Vaudreuil-Dorion, QC J7V
MLS: 26693179
$2,200/M
2
Bedrooms
2
Baths
0
Powder Rooms
2023
Year Built
Description
Welcome to this new construction condo apartment with many upgrades. Luxury vinyl floors through out the living space and ceramic tiles in bathrooms and kitchen. Thermoplastic kitchen cabinets. Very well situated near daycares, elementary schools, high schools, playgrounds. Highways 30, 20, 40, De La Gare train station. Close to the future hospital being built. Multiple stores, Costco, Home Depot, to name a few. Banks and restaurants. Ideally situated.
Welcome to this new construction condo apartment with many
upgrades.
Luxury vinyl floors through out the living space and
ceramic tiles in bathrooms and kitchen. Thermoplastic
kitchen cabinets. Very well situated near daycares,
elementary schools, high schools, playgrounds.
Highways 30, 20, 40, De La Gare train station.
Close to the future hospital being built.
Multiple stores, Costco, Home Depot, to name a few. Banks
and restaurants.
Ideally situated.
Credit & criminal checks requested.
Home & liability insurance for $2M coverage.
Proof of income ( T4 ) & references.
No pets, no smoking, no vaping, no smoking or growing
marijuana.
No Airbnb, or subletting.
| BUILDING | |
|---|---|
| Type | Apartment |
| Style | Detached |
| Dimensions | 0x0 |
| Lot Size | 0 |
| EXPENSES | |
|---|---|
| N/A |
| ROOM DETAILS | |||
|---|---|---|---|
| Room | Dimensions | Level | Flooring |
| Kitchen | 10.11 x 8.7 P | 3rd Floor | Ceramic tiles |
| Dining room | 10.11 x 8.11 P | 3rd Floor | Other |
| Living room | 14.6 x 10.0 P | 3rd Floor | Other |
| Primary bedroom | 14.9 x 10.0 P | 3rd Floor | Other |
| Bathroom | 10.4 x 7.9 P | 3rd Floor | Ceramic tiles |
| Walk-in closet | 7.11 x 4.3 P | 3rd Floor | Other |
| Storage | 4.11 x 3.2 P | 3rd Floor | Ceramic tiles |
| Bathroom | 7.2 x 5.9 P | 3rd Floor | Ceramic tiles |
| Laundry room | 4.11 x 5.8 P | 3rd Floor | Ceramic tiles |
| Bedroom | 11.0 x 9.1 P | 3rd Floor | Other |
| CHARACTERISTICS | |
|---|---|
| Bathroom / Washroom | Adjoining to primary bedroom, Seperate shower |
| Proximity | Bicycle path, Daycare centre, Elementary school, High school, Highway, Other, Park - green area |
| Zoning | Commercial, Residential |
| Window type | Crank handle |
| Heating system | Electric baseboard units |
| Equipment available | Electric garage door, Entry phone, Partially furnished, Private balcony, Ventilation system, Wall-mounted air conditioning |
| Heating energy | Electricity |
| Easy access | Elevator |
| Garage | Fitted, Single width |
| Topography | Flat |
| Parking | Garage |
| Sewage system | Municipal sewer |
| Water supply | Municipality |
| Restrictions/Permissions | No pets allowed, Short-term rentals not allowed, Smoking not allowed |
| Windows | PVC |
| Cupboard | Thermoplastic |
Matrimonial
Age
Household Income
Age of Immigration
Common Languages
Education
Ownership
Gender
Construction Date
Occupied Dwellings
Employment
Transportation to work
Work Location
Map
Loading maps...
