500 1re Avenue, Montréal (Lachine), QC H8S2S3 $445,000
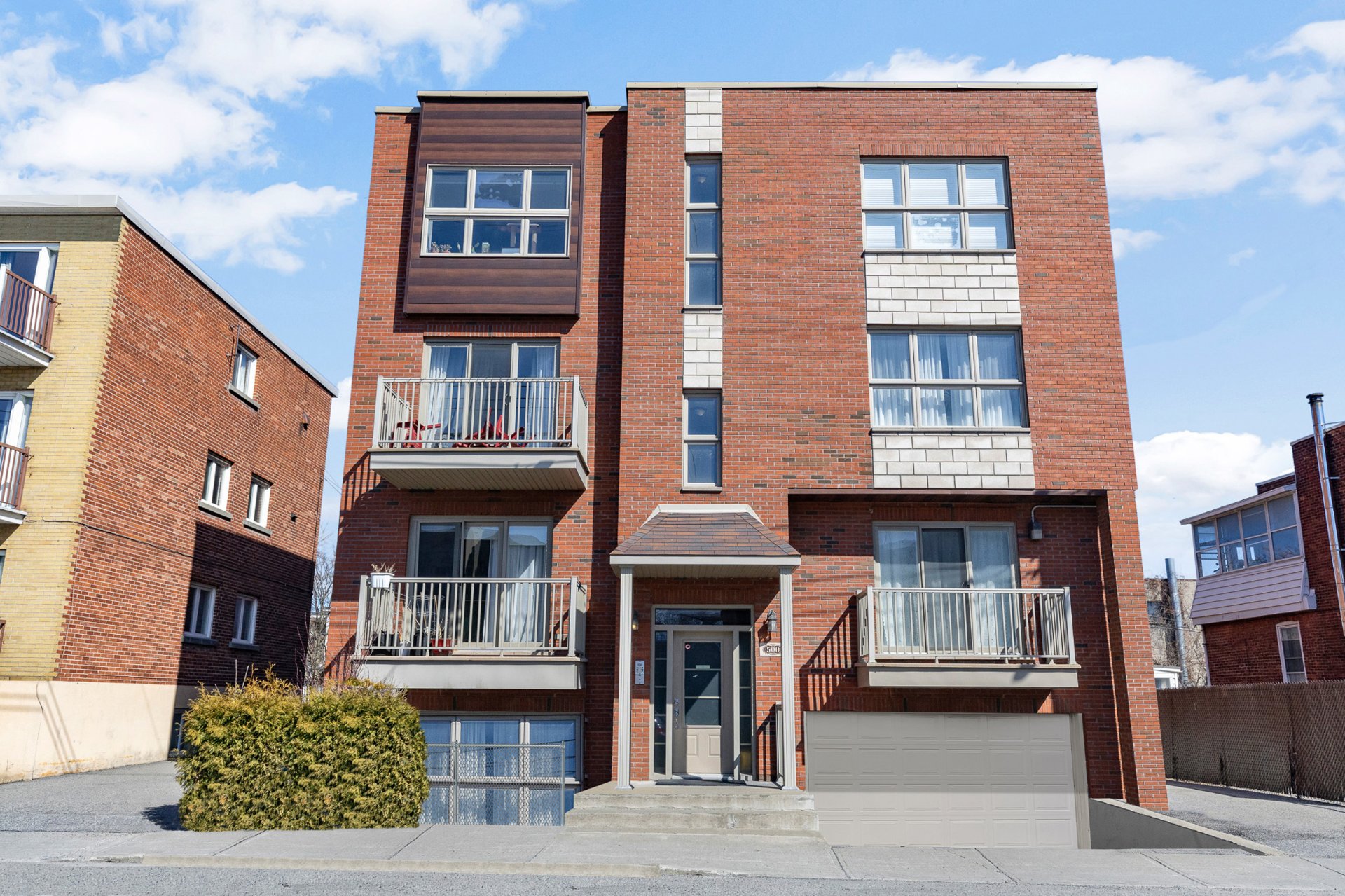
Frontage
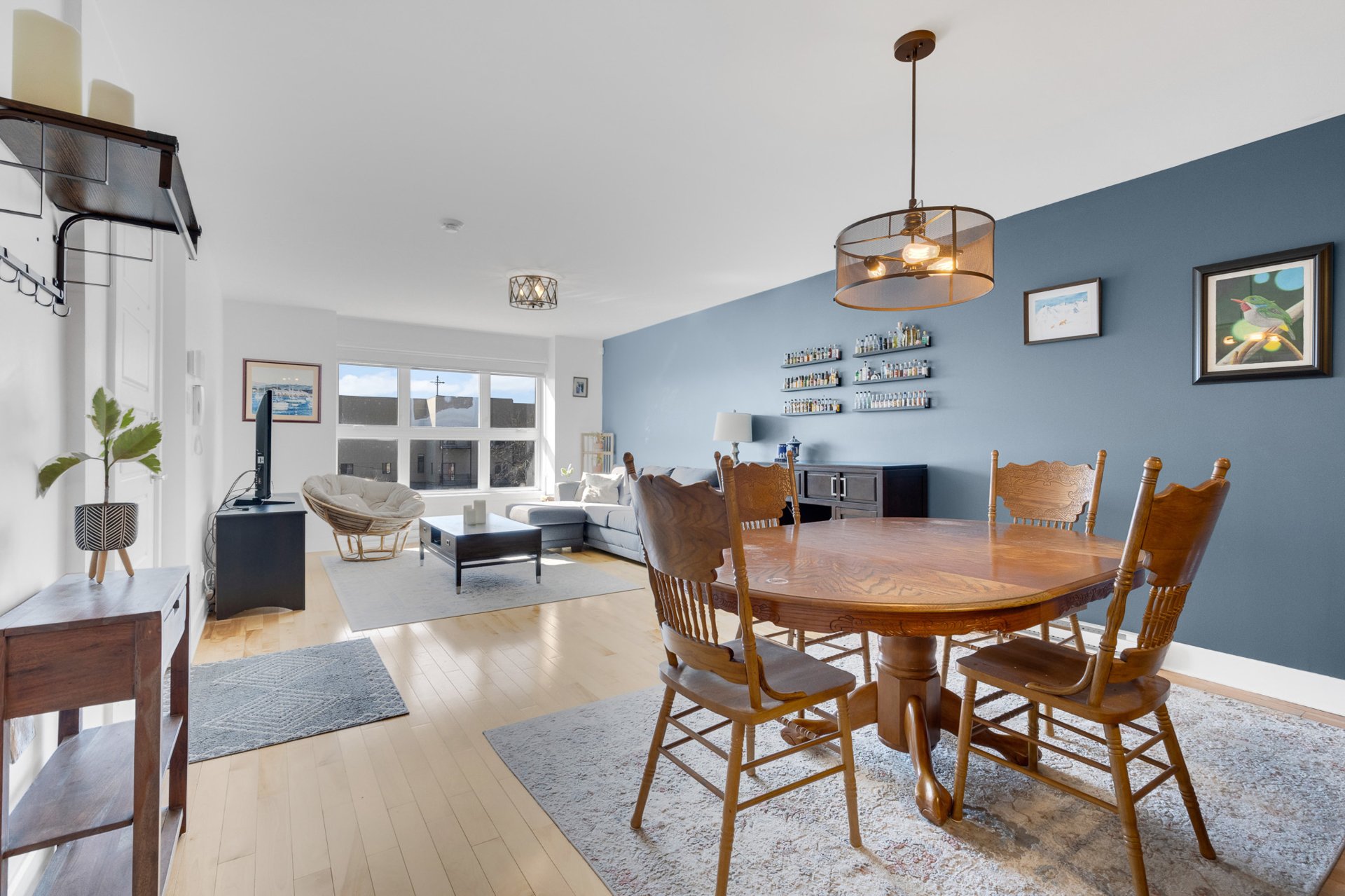
Living room
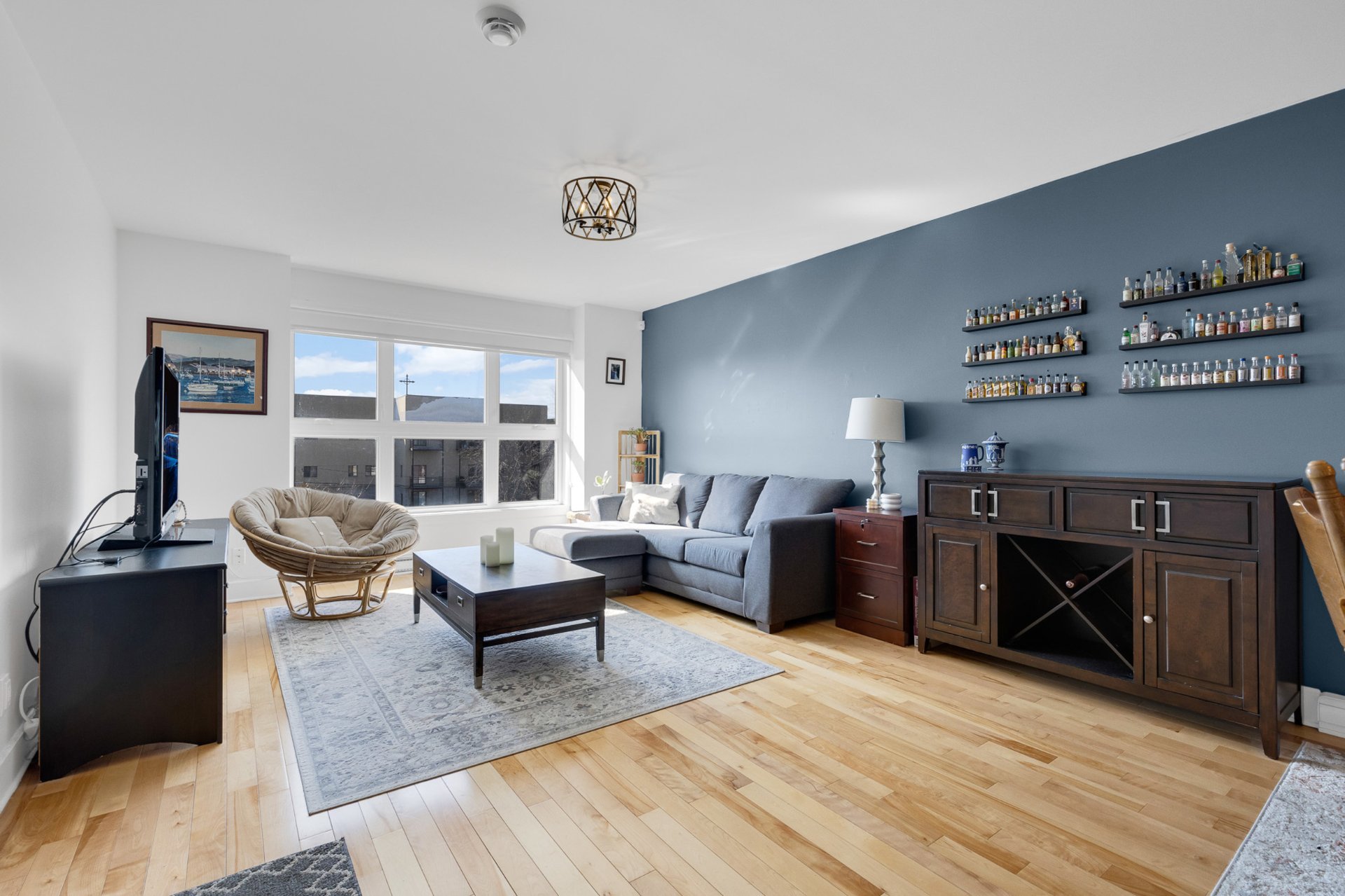
Living room
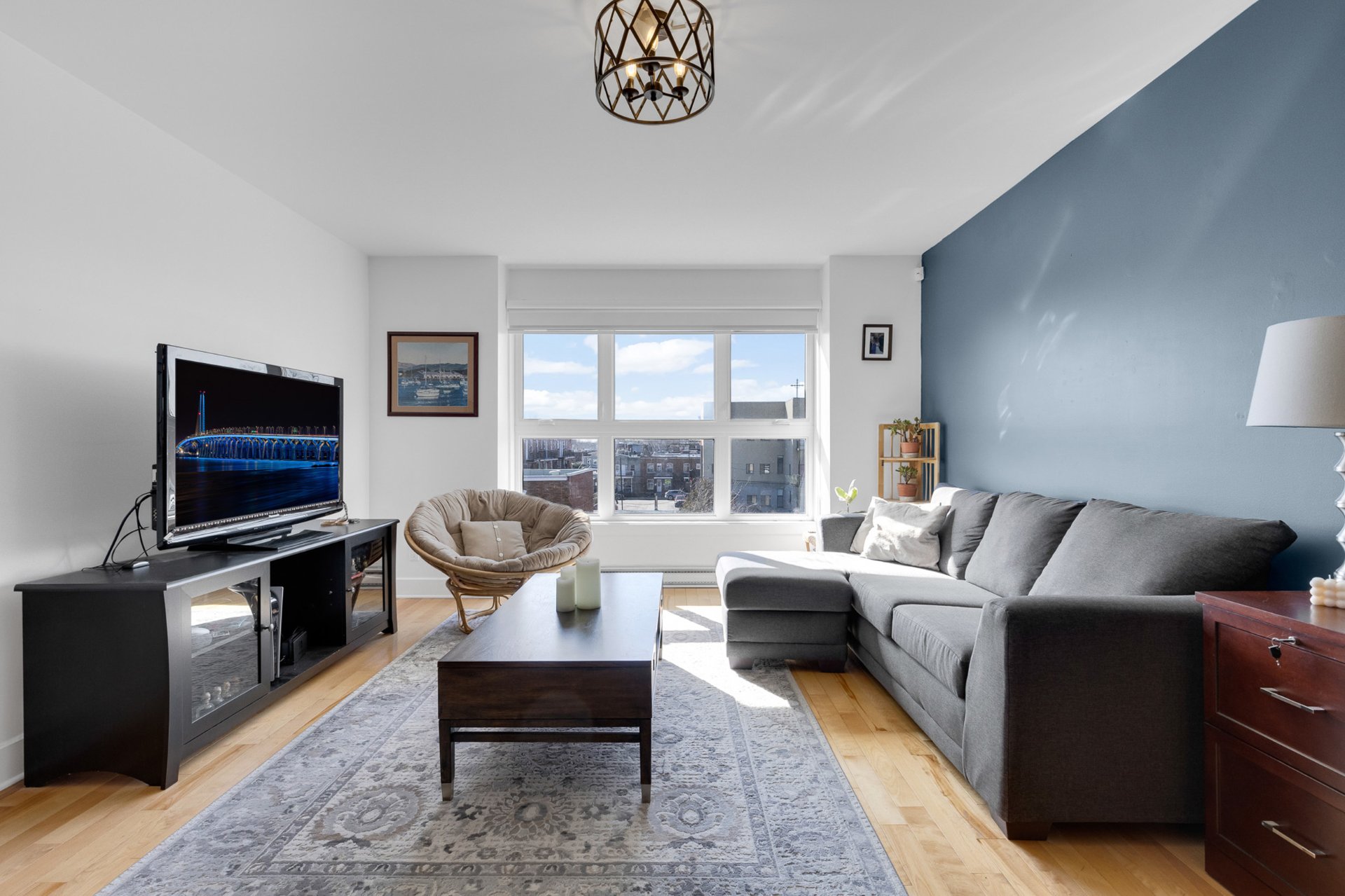
Living room
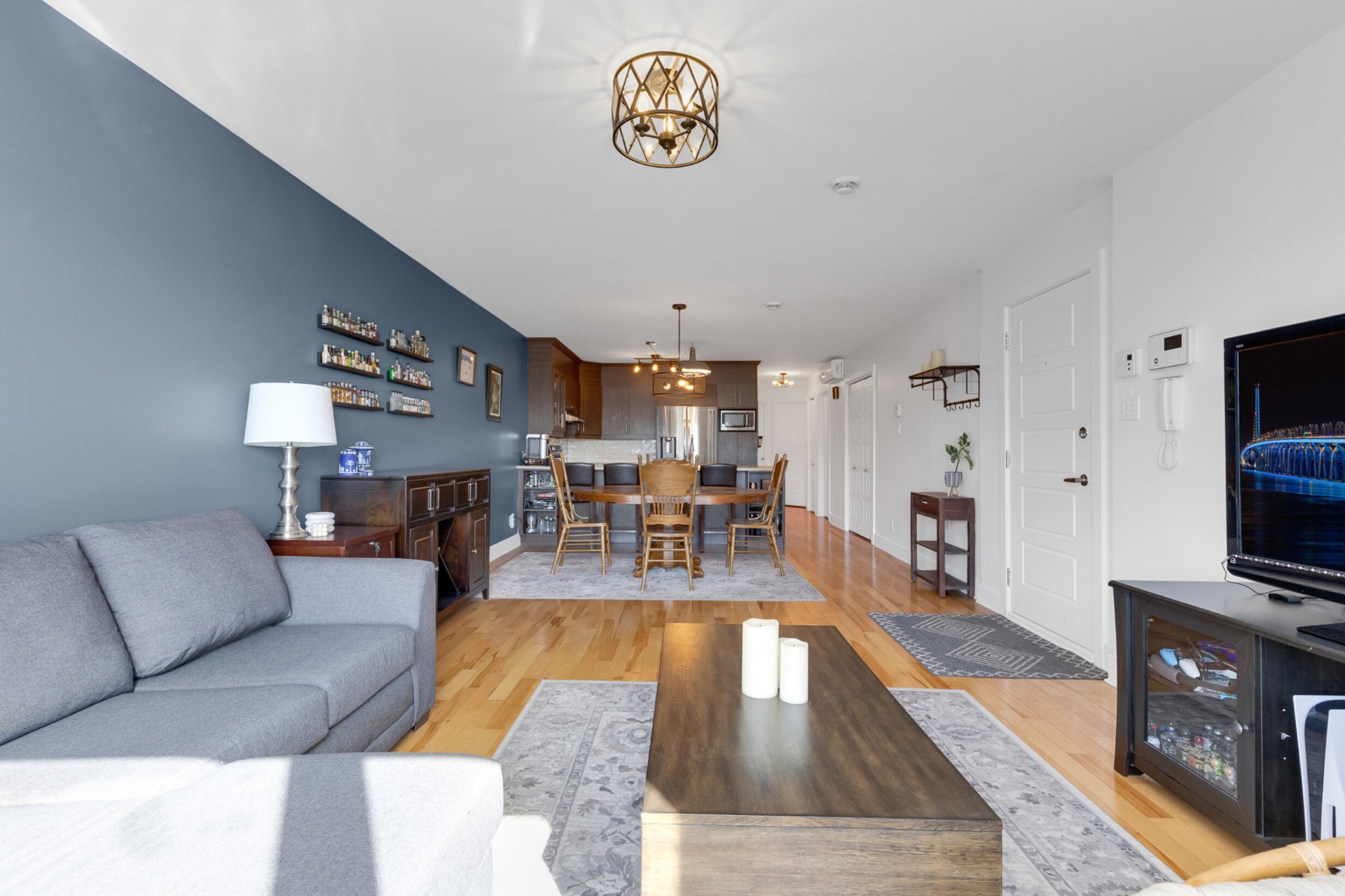
Living room
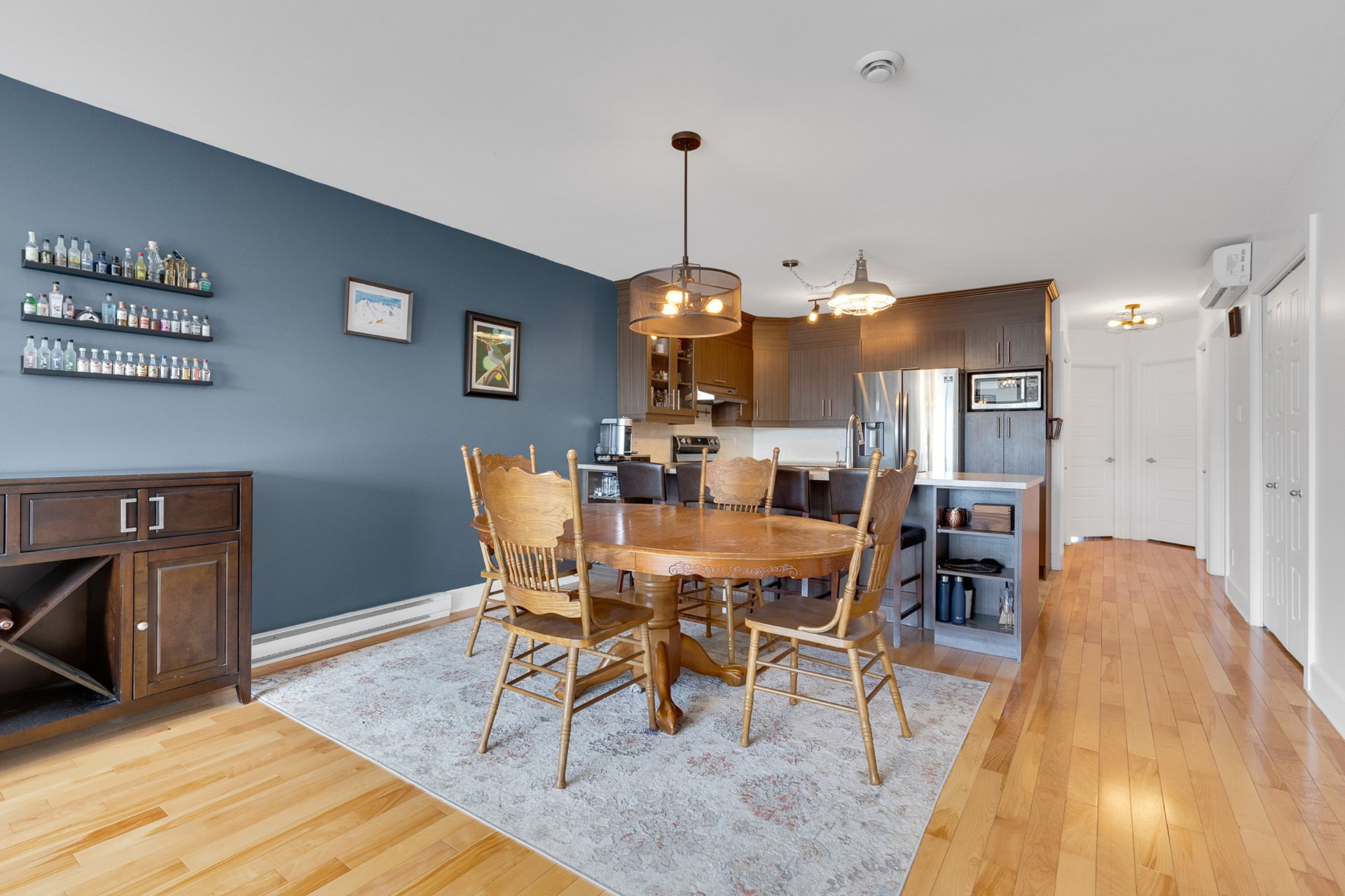
Dining room
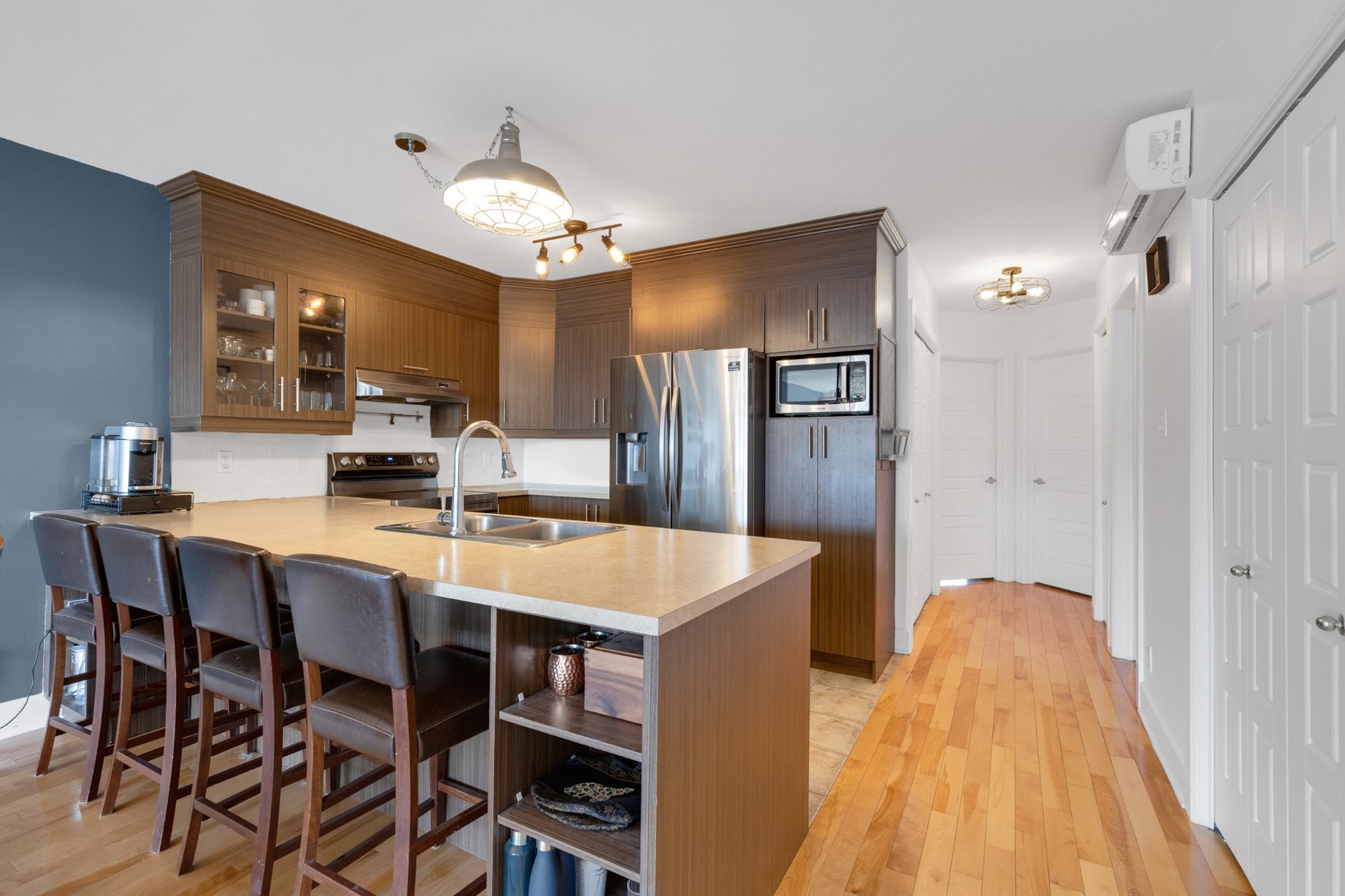
Kitchen
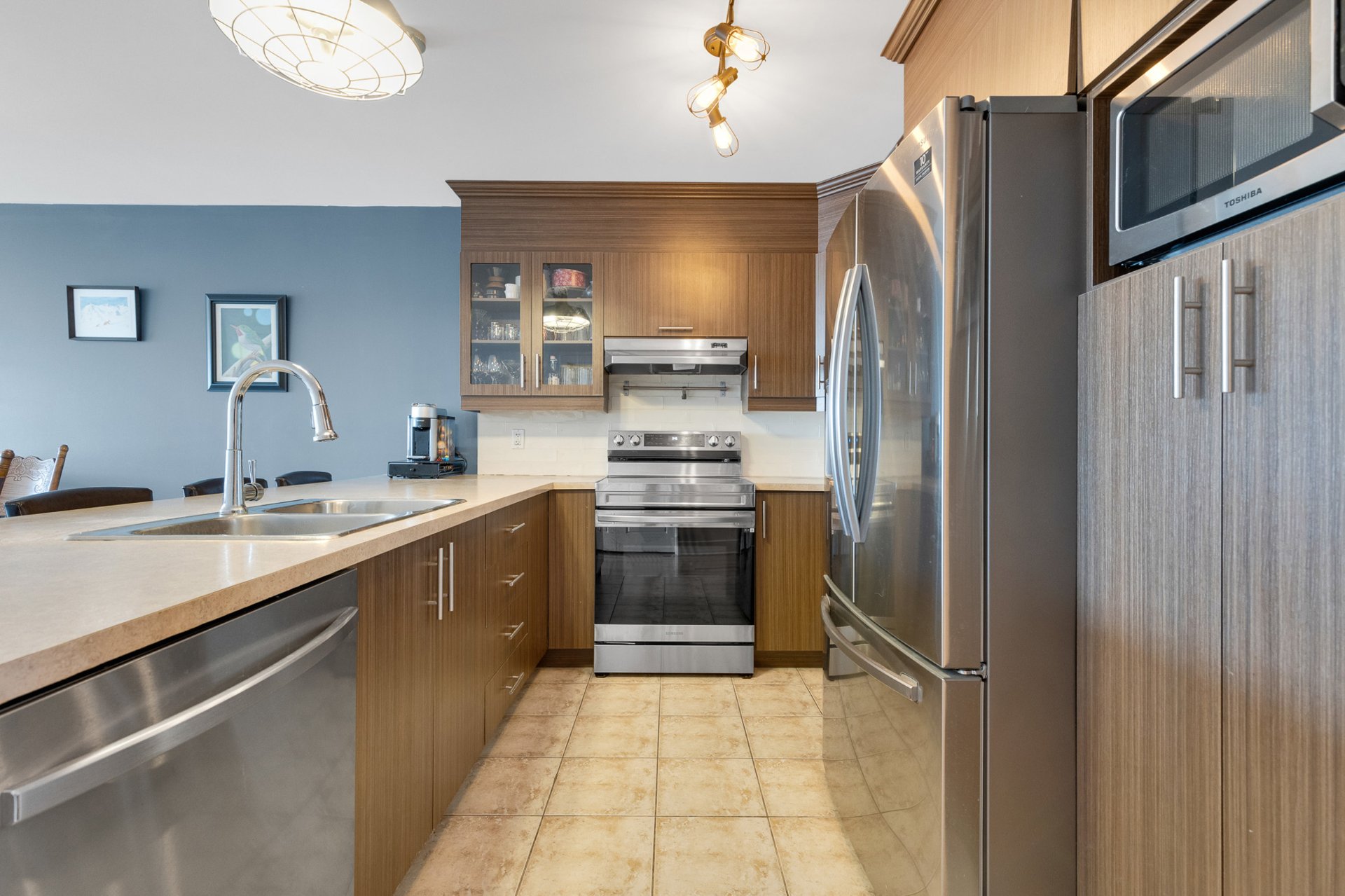
Kitchen
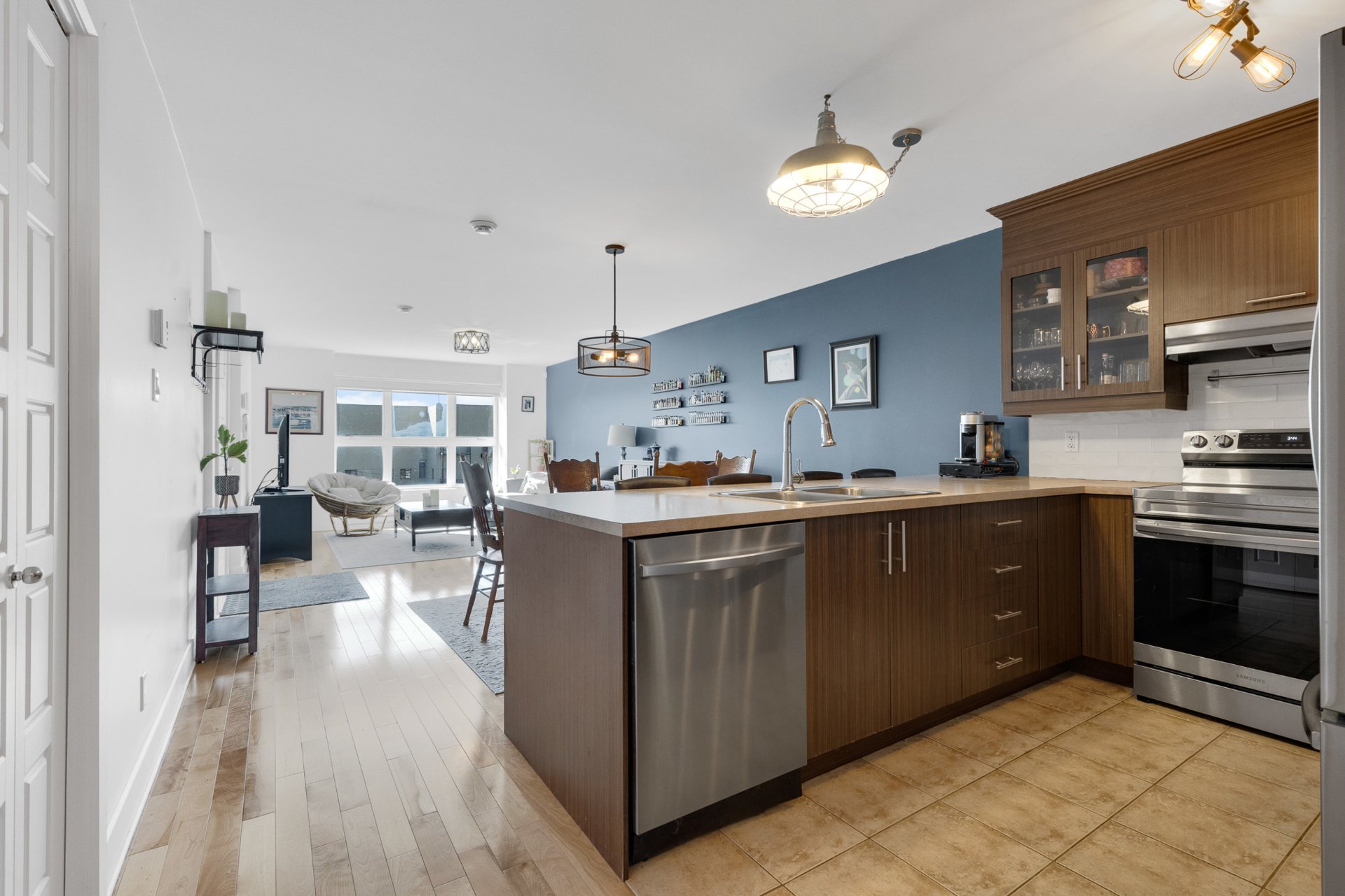
Kitchen
|
|
Description
Spacious and bright open-concept condo featuring a large kitchen with island, seating for 4, and extra storage. Generous living and dining areas bathed in natural light. The primary bedroom includes a walk-in closet and direct access to a private covered balcony. Stylish bathroom with double vanity and separate tub/shower, plus in-unit laundry. Located near the Lachine Canal, parks, shops, and public transit.
THIS INFORMATION MUST FORM AN INTEGRAL PART OF ANY PROMISE
TO PURCHASE:
1- A valid mortgage pre-approval or proof of funds if
applicable.
2- The choice of the building inspector shall be approved
by both parties.
3- All deposits in trust must be made in the name of the
buyer's notary.
Spacious and bright open-concept condo featuring a large
kitchen with island, seating for 4, and extra storage.
Generous living and dining areas bathed in natural light.
The primary bedroom includes a walk-in closet and direct
access to a private covered balcony. Stylish bathroom with
double vanity and separate tub/shower, plus in-unit
laundry. Located near the Lachine Canal, parks, shops, and
public transit.
TO PURCHASE:
1- A valid mortgage pre-approval or proof of funds if
applicable.
2- The choice of the building inspector shall be approved
by both parties.
3- All deposits in trust must be made in the name of the
buyer's notary.
Spacious and bright open-concept condo featuring a large
kitchen with island, seating for 4, and extra storage.
Generous living and dining areas bathed in natural light.
The primary bedroom includes a walk-in closet and direct
access to a private covered balcony. Stylish bathroom with
double vanity and separate tub/shower, plus in-unit
laundry. Located near the Lachine Canal, parks, shops, and
public transit.
Inclusions: Dishwasher, blinds, lighting fixtures, and alarm system.
Exclusions : Refrigerator, stove, microwave oven, washer, dryer, BBQ, and curtains.
| BUILDING | |
|---|---|
| Type | Apartment |
| Style | Detached |
| Dimensions | 0x0 |
| Lot Size | 0 |
| EXPENSES | |
|---|---|
| Energy cost | $ 761 / year |
| Co-ownership fees | $ 3648 / year |
| Municipal Taxes (2025) | $ 2022 / year |
| School taxes (2025) | $ 233 / year |
|
ROOM DETAILS |
|||
|---|---|---|---|
| Room | Dimensions | Level | Flooring |
| Living room | 13.2 x 10.8 P | 3rd Floor | Wood |
| Dining room | 13.2 x 10.8 P | 3rd Floor | Wood |
| Kitchen | 13.2 x 10.6 P | 3rd Floor | Ceramic tiles |
| Bathroom | 13.2 x 10.6 P | 3rd Floor | Ceramic tiles |
| Primary bedroom | 15.0 x 11.10 P | 3rd Floor | Wood |
| Bedroom | 12.9 x 10.0 P | 3rd Floor | Wood |
|
CHARACTERISTICS |
|
|---|---|
| Proximity | Bicycle path, Daycare centre, Elementary school, High school, Highway, Hospital, Park - green area, Public transport |
| Heating system | Electric baseboard units, Other |
| Heating energy | Electricity |
| Sewage system | Municipal sewer |
| Water supply | Municipality |
| Restrictions/Permissions | Pets allowed, Short-term rentals not allowed, Smoking not allowed |
| Zoning | Residential |
| Bathroom / Washroom | Seperate shower |