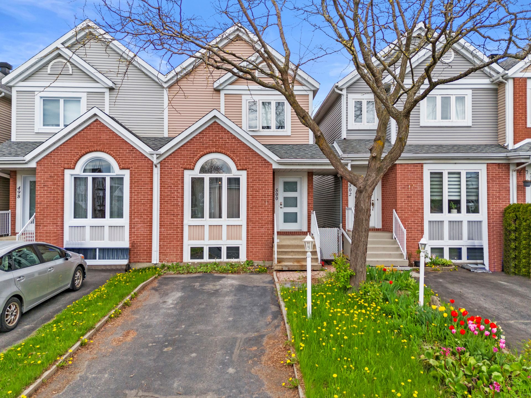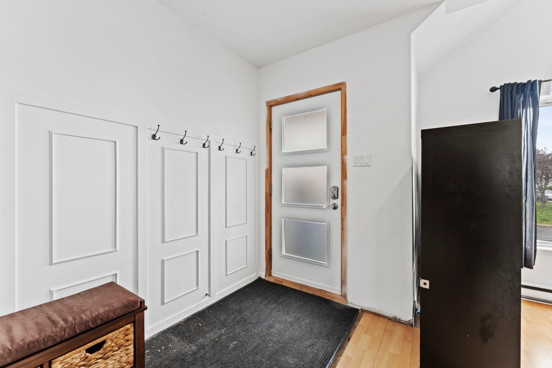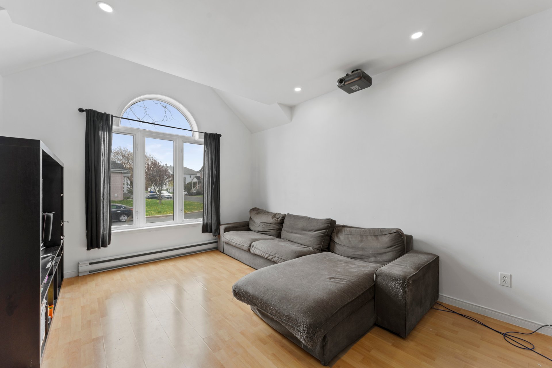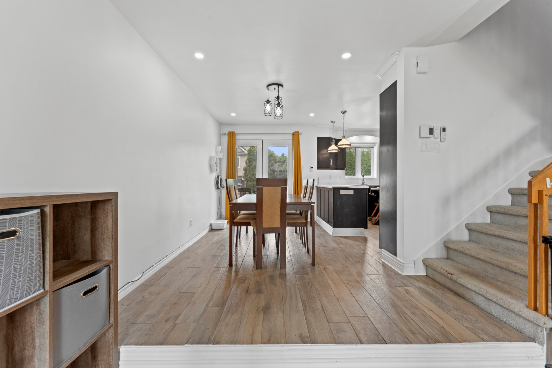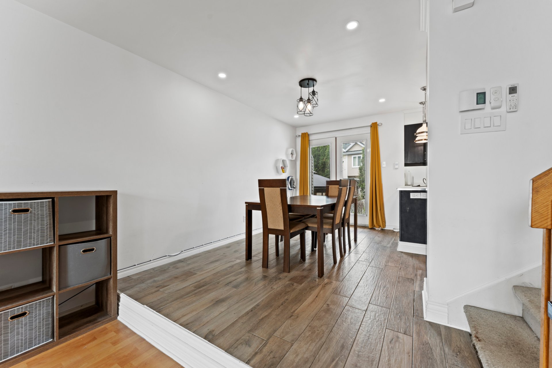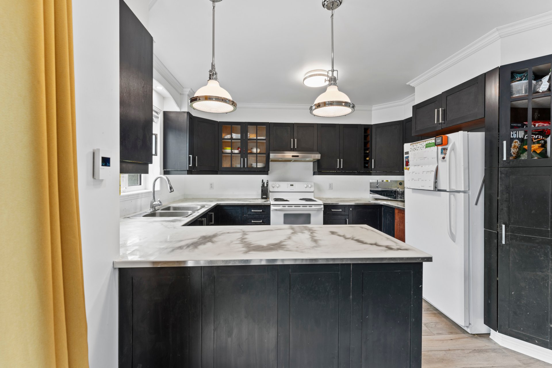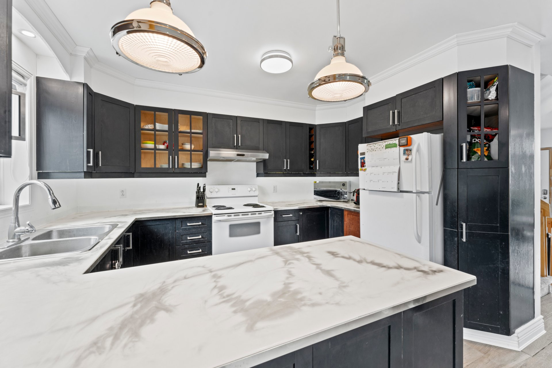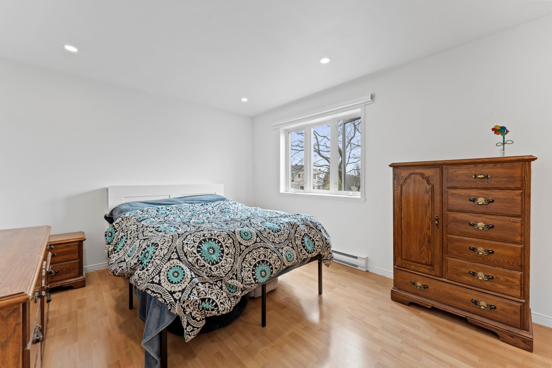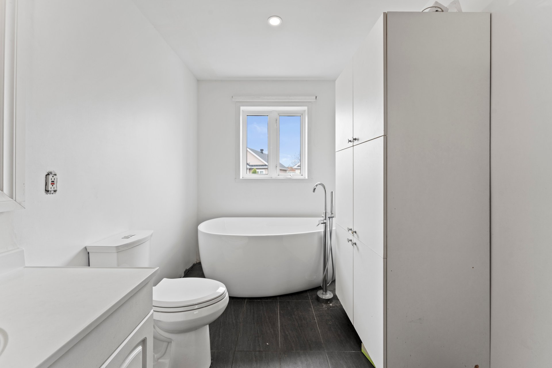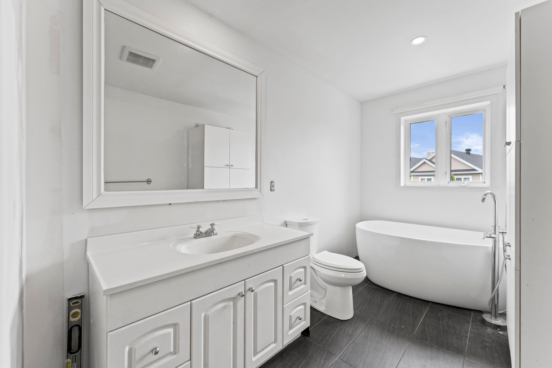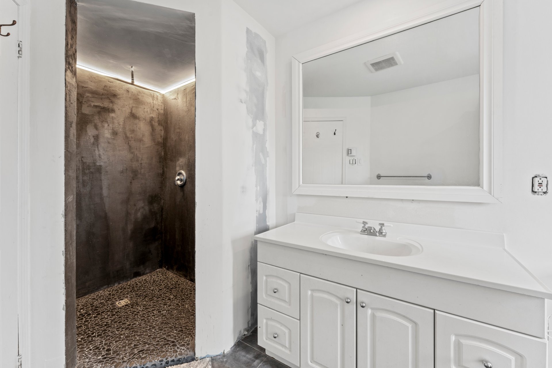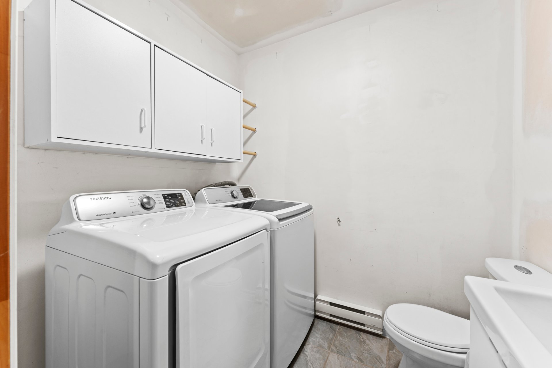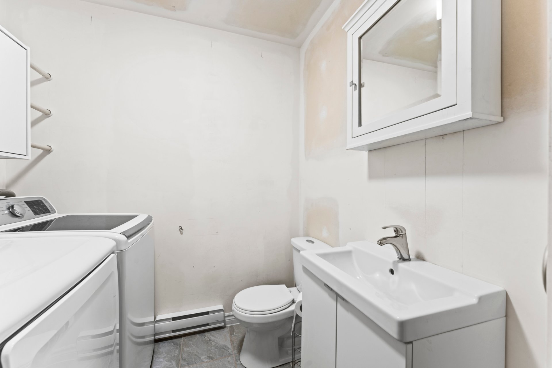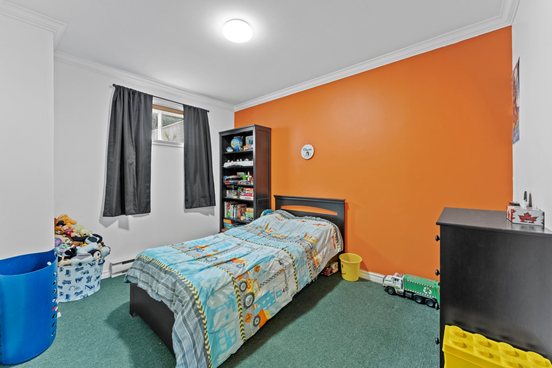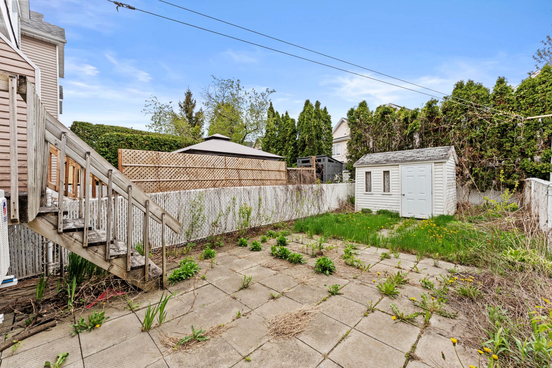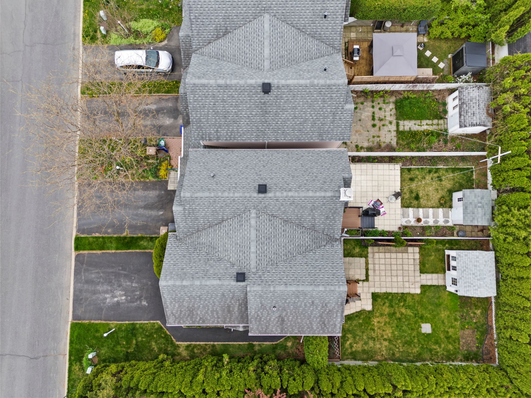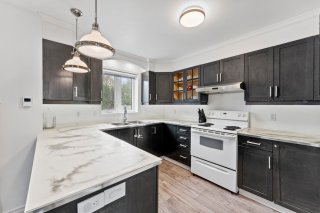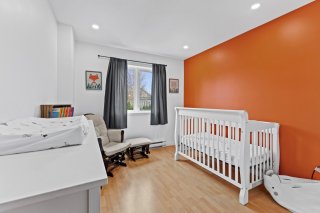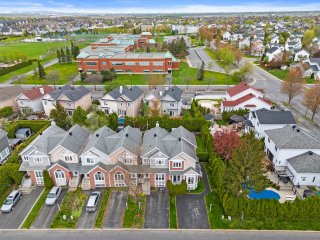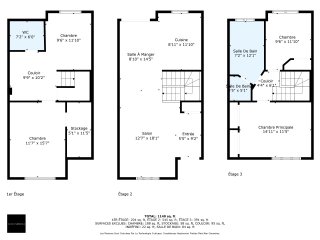500 Rue Jacques Rousseau
Sainte-Julie, QC J3E
MLS: 23750379
4
Bedrooms
1
Baths
1
Powder Rooms
1993
Year Built
Description
This inviting townhouse offers a practical layout with 4 bedrooms, including 2 on the upper floor -- ideal for growing families or those needing extra space. While the property could benefit from some updating, it presents a great opportunity to renovate and make it your own. Located in a quiet, family-friendly neighborhood, this home is perfect for first-time buyers, young couples, or anyone looking for a property with strong potential at an affordable price. Don't miss this opportunity -- book your visit today!
Main Floor
Entrance:
- Open to the living room, creating a smooth flow through
the space
- Accent wall with decorative mouldings and practical hooks
for storage
Living Room:
- Spacious and filled with natural light thanks to a large
front window
- Cathedral ceiling adds a beautiful sense of openness and
volume
Kitchen:
- Plenty of functional storage space
- Contemporary and stylish design
- Window above the sink brings in natural light
Dining Room:
- Open to both the kitchen and living room -- perfect for
entertaining
Second Floor
Primary Bedroom:
- Spacious layout
- Two closets offering ample storage
Bedroom 2:
- Bright and inviting -- ideal for a child's room or a home
office
Bathroom:
- Large built-in wall storage
- Modern single vanity
- Freestanding bathtub
- Italian-style walk-in shower with concrete accent wall
Basement
Bedroom 3:
- Carpeted flooring
Powder Room / Laundry Area:
- Space for washer and dryer
- Simple vanity
- Mirror with integrated storage
- Wall-mounted storage above washer and dryer
| BUILDING | |
|---|---|
| Type | Two or more storey |
| Style | Attached |
| Dimensions | 32x18 P |
| Lot Size | 1804 PC |
| EXPENSES | |
|---|---|
| Municipal Taxes (2025) | $ 2620 / year |
| School taxes (2024) | $ 210 / year |
| ROOM DETAILS | |||
|---|---|---|---|
| Room | Dimensions | Level | Flooring |
| Bedroom | 11.7 x 15.7 P | Basement | Carpet |
| Bedroom | 9.6 x 11.1 P | Basement | |
| Washroom | 7.2 x 6 P | Basement | Ceramic tiles |
| Storage | 5.1 x 11.5 P | Basement | |
| Family room | 9.9 x 10.2 P | Basement | |
| Hallway | 5.5 x 9.2 P | Ground Floor | Floating floor |
| Living room | 12.7 x 18.1 P | Ground Floor | Floating floor |
| Dining room | 8.10 x 14.5 P | Ground Floor | Floating floor |
| Kitchen | 8.11 x 11.1 P | Ground Floor | Floating floor |
| Primary bedroom | 14.11 x 11.5 P | 2nd Floor | Floating floor |
| Bedroom | 9.6 x 11.1 P | 2nd Floor | Floating floor |
| Bathroom | 7.2 x 12.1 P | 2nd Floor | Ceramic tiles |
| CHARACTERISTICS | |
|---|---|
| Siding | Aluminum, Brick |
| Driveway | Asphalt |
| Roofing | Asphalt shingles |
| Proximity | Daycare centre, Elementary school, High school, Highway, Park - green area |
| Heating system | Electric baseboard units |
| Heating energy | Electricity |
| Sewage system | Municipal sewer |
| Water supply | Municipality |
| Parking | Outdoor |
| Foundation | Poured concrete |
| Zoning | Residential |
Matrimonial
Age
Household Income
Age of Immigration
Common Languages
Education
Ownership
Gender
Construction Date
Occupied Dwellings
Employment
Transportation to work
Work Location
Map
Loading maps...
