5020 Rue de la Rivière, Saint-Alexis-des-Monts, QC J0K1V0 $339,000
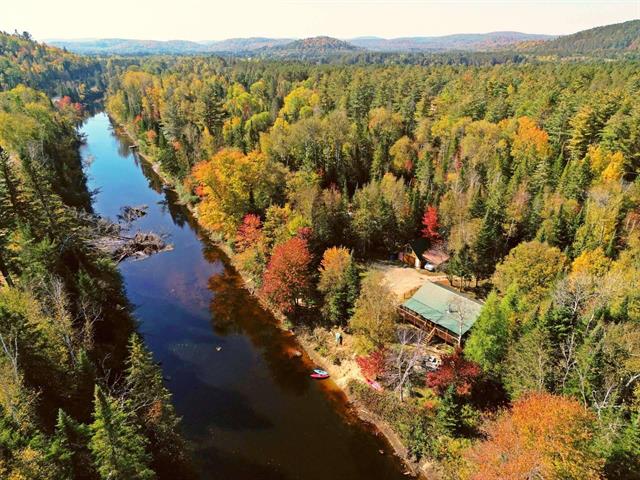
View
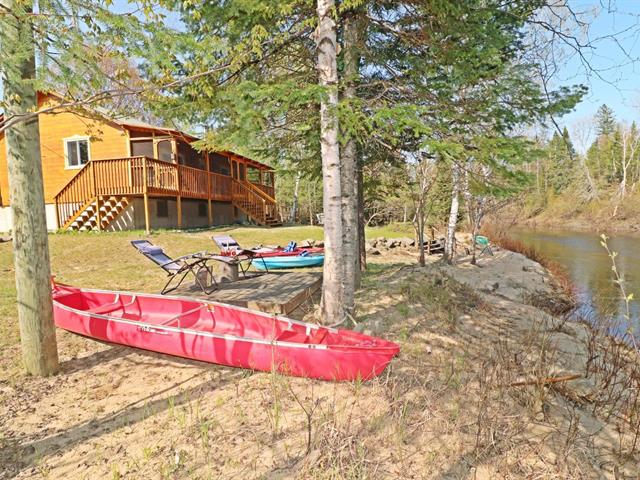
Frontage
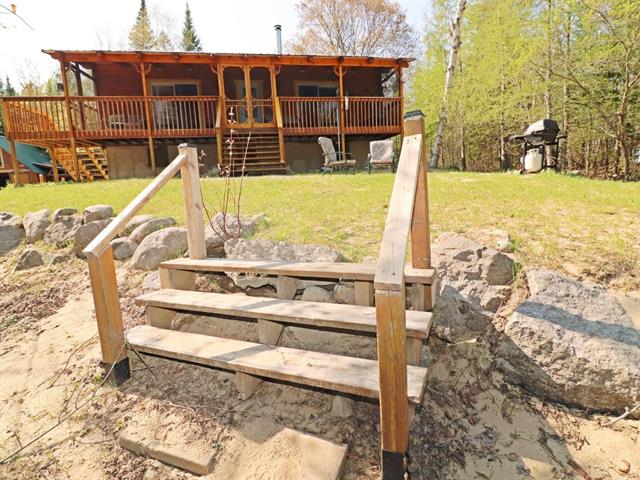
Frontage

Family room

Family room

Primary bedroom

Primary bedroom
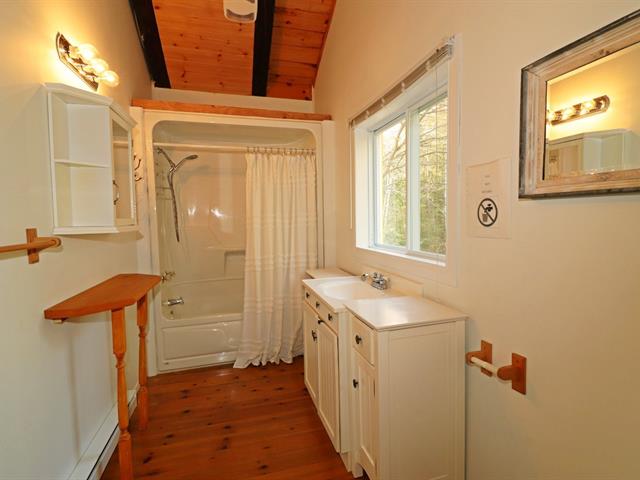
Bathroom
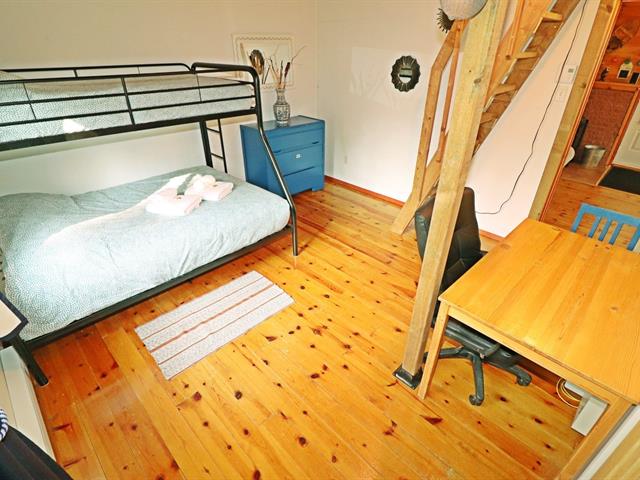
Bedroom
|
|
Description
Rivière Du Loup. Fully furnished, ready to welcome all your
family and friends!
The child's bedroom contains a mezzanine and a drawer full
of games. High speed internet service is currently provided
by Sogetel. Square D 200 Amp electrical panel. Open air
living room, cathedral ceilings, veranda with mosquito net.
Sold furnished, all that's missing is you!
Large detached garage with a carport. 10 minutes from
grocery store, restaurant-bar, convenience store and
hardware store.
Currently, this chalet serves as a source of additional
income on AirBnB and Vrbo platforms, and is also used by
owners for their vacations and unplanned getaways. Nothing
prevents you from continuing in the recreational tourism
business or if you wish to use it only for you and your
family as a second home.
Enjoy a peaceful lifestyle, where every day is an
invitation to serenity. A heaven of peace with a multitude
of birds and small wild animals. A must see, treat yourself
to a visit!
Inclusions: Blinds, light fixtures, curtains, refrigerator, stove, washer and dryer, bunk bed with 2 mattresses, mattress on the mezzanine, desk, swing, patio chair, BBQ, 2 bikes, outdoor fireplace.
Exclusions : 2 security cameras (garage and yard); queen size bed, 2 nightstands and wardrobe in master bedroom; sofa in the living room; kitchen table with chairs; television with music system, speakers; kayaks, canoes, snow blower - to discuss.
| BUILDING | |
|---|---|
| Type | Bungalow |
| Style | Detached |
| Dimensions | 26.5x36.5 P |
| Lot Size | 53455 PC |
| EXPENSES | |
|---|---|
| Municipal Taxes (2025) | $ 1870 / year |
| School taxes (2024) | $ 185 / year |
|
ROOM DETAILS |
|||
|---|---|---|---|
| Room | Dimensions | Level | Flooring |
| Living room | 15.4 x 12.4 P | Ground Floor | Wood |
| Kitchen | 13 x 12.4 P | Ground Floor | Wood |
| Primary bedroom | 13.2 x 12.3 P | Ground Floor | Wood |
| Bedroom | 12.5 x 11.10 P | Ground Floor | Wood |
| Bathroom | 12.2 x 5.4 P | Ground Floor | Wood |
| Veranda | 35.9 x 6.10 P | Ground Floor | Wood |
|
CHARACTERISTICS |
|
|---|---|
| Windows | Aluminum |
| Basement | Crawl space |
| Distinctive features | Cul-de-sac, Other, Resort/Cottage, Waterfront, Wooded lot: hardwood trees |
| Garage | Detached |
| Heating system | Electric baseboard units |
| Heating energy | Electricity, Wood |
| Parking | Garage, Outdoor |
| Cupboard | Melamine |
| Driveway | Not Paved |
| Foundation | Poured concrete |
| Sewage system | Purification field, Septic tank |
| Zoning | Residential |
| Restrictions/Permissions | Short-term rentals allowed |
| Window type | Sliding |
| Water supply | Surface well |
| Roofing | Tin |
| Equipment available | Water softener |
| Hearth stove | Wood burning stove |