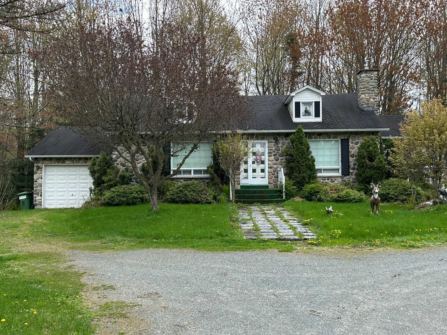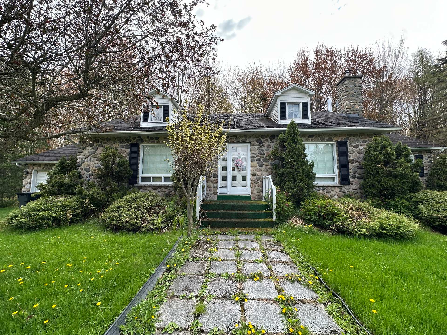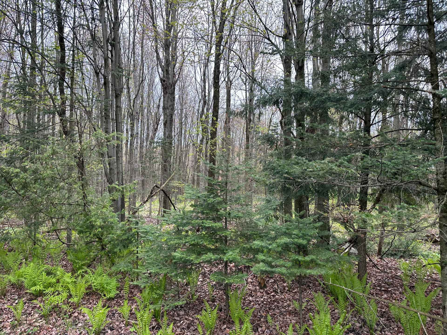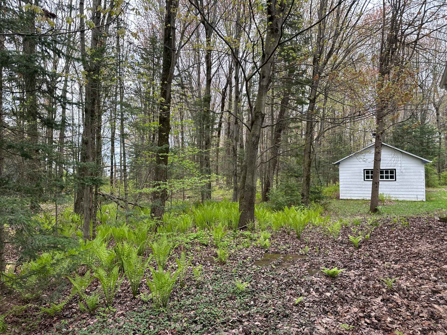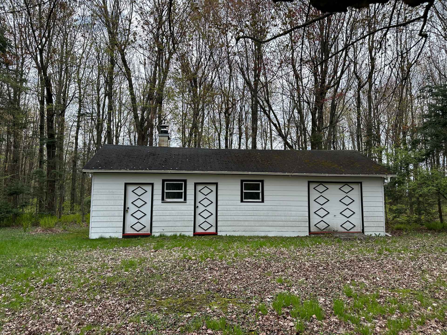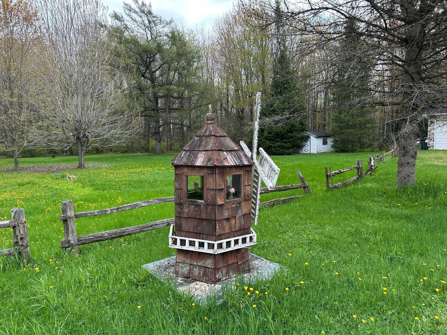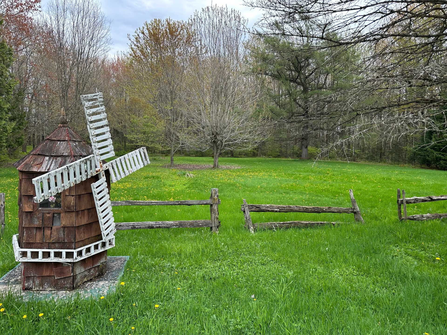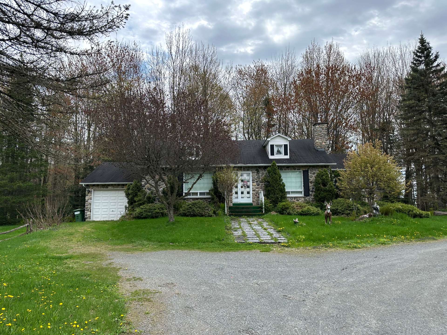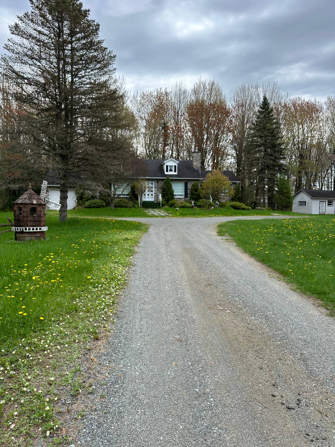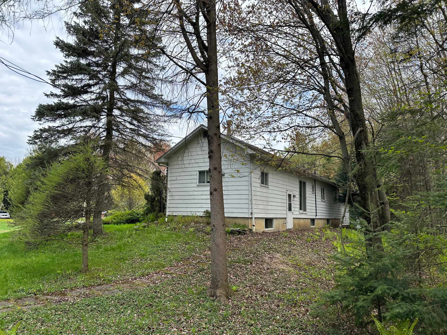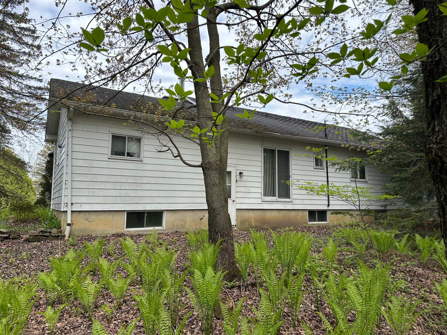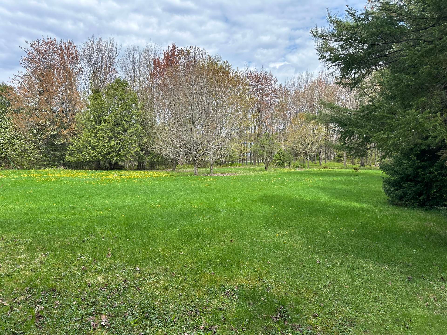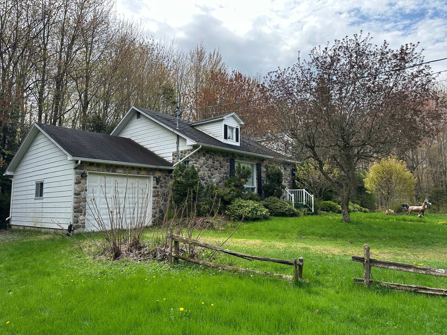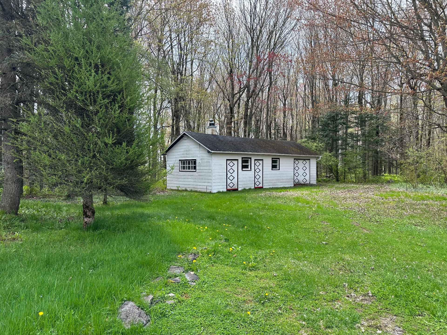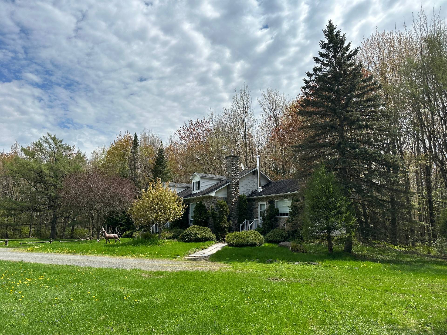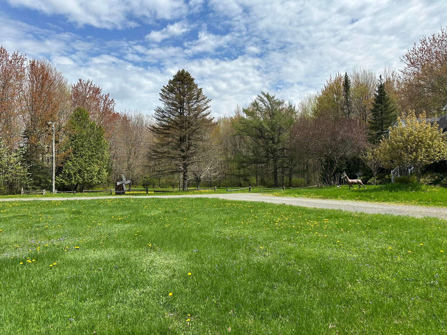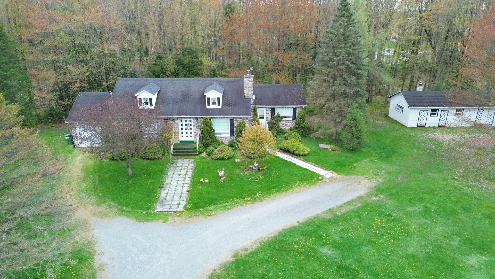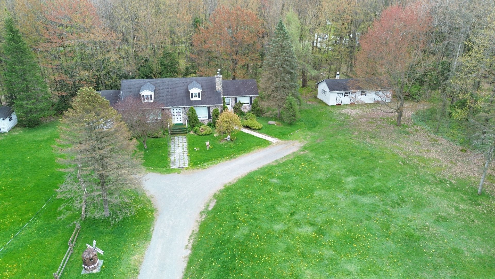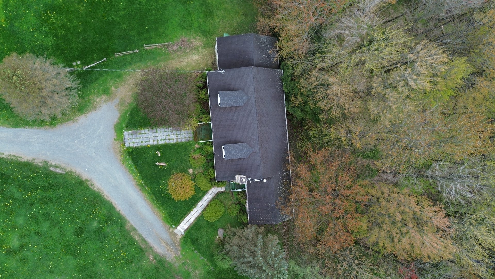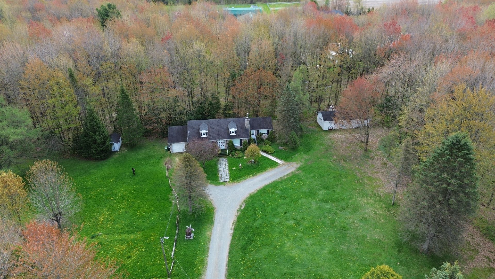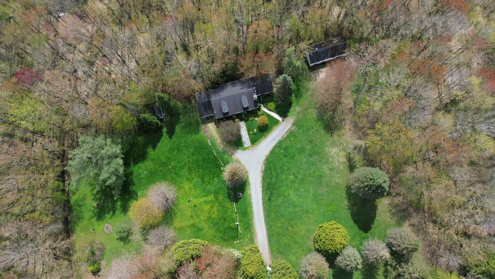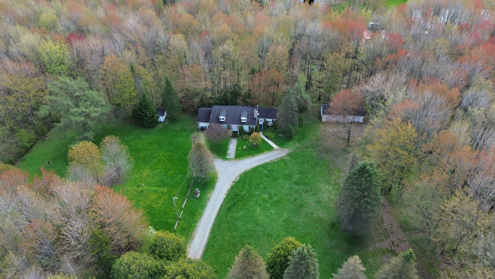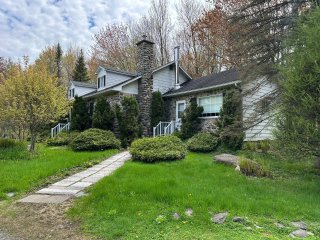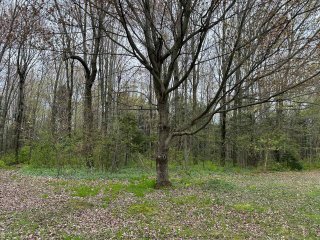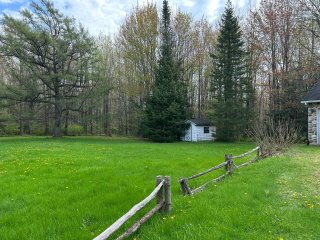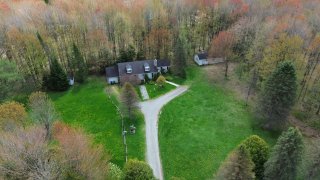5025 Boul. Jean De Brébeuf
Drummondville, QC J0C
MLS: 26913995
$399,000
2
Bedrooms
1
Baths
0
Powder Rooms
1982
Year Built
Description
| BUILDING | |
|---|---|
| Type | Bungalow |
| Style | Detached |
| Dimensions | 7.1x21.99 M |
| Lot Size | 40003.1 MC |
| EXPENSES | |
|---|---|
| Municipal Taxes (2025) | $ 1841 / year |
| School taxes (2025) | $ 200 / year |
| ROOM DETAILS | |||
|---|---|---|---|
| Room | Dimensions | Level | Flooring |
| Kitchen | 5.54 x 4.51 M | Ground Floor | Tiles |
| Dining room | 8.15 x 4.15 M | Ground Floor | Carpet |
| Living room | 5.61 x 3.51 M | Ground Floor | Carpet |
| Bedroom | 3.47 x 3.67 M | Ground Floor | Carpet |
| Bedroom | 3.48 x 2.77 M | Ground Floor | Carpet |
| Bathroom | 1.53 x 3.47 M | Ground Floor | Carpet |
| Laundry room | 3.52 x 1.89 M | Ground Floor | Tiles |
| Workshop | 16.10 x 8.2 M | Basement | Concrete |
| Other | 8.24 x 1.0 M | Ground Floor | Carpet |
| CHARACTERISTICS | |
|---|---|
| Distinctive features | , No neighbours in the back, Wooded lot: hardwood trees |
| Basement | 6 feet and over, Unfinished |
| Zoning | Agricultural, Residential |
| Water supply | Artesian well |
| Roofing | Asphalt shingles |
| Window type | Crank handle, Sliding |
| Heating system | Electric baseboard units |
| Heating energy | Electricity |
| Garage | Fitted, Heated |
| Parking | Garage, Outdoor |
| Proximity | Highway |
| Siding | Other, Stone |
| View | Panoramic |
| Foundation | Poured concrete |
| Sewage system | Septic tank |
| Hearth stove | Wood fireplace |
Matrimonial
Age
Household Income
Age of Immigration
Common Languages
Education
Ownership
Gender
Construction Date
Occupied Dwellings
Employment
Transportation to work
Work Location
Map
Loading maps...
