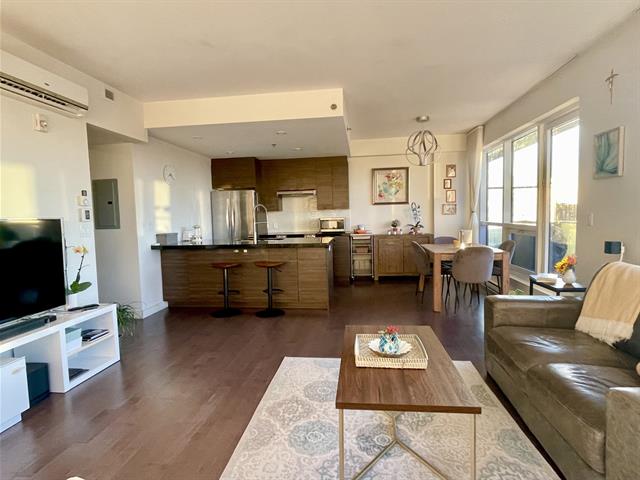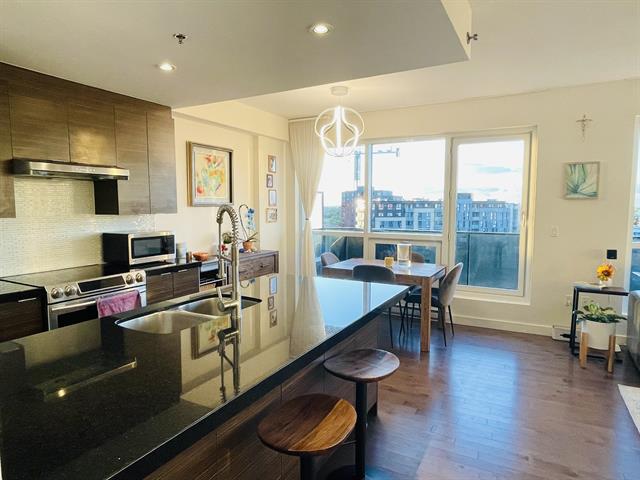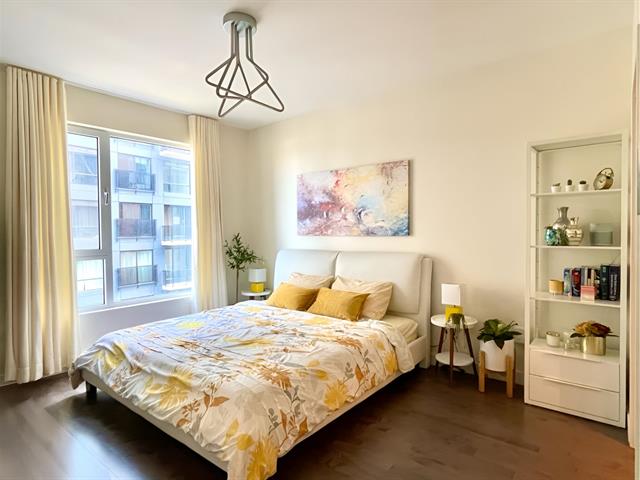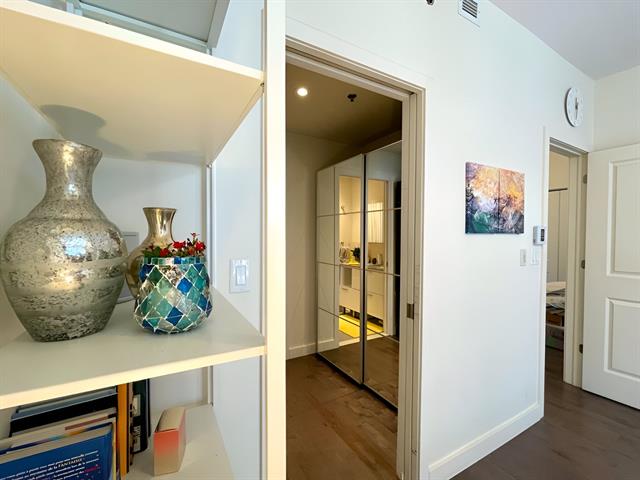5150 Rue Buchan, Montréal (Côte-des-Neiges, QC H4P0A9 $2,550/M

Living room

Overall View

Living room

Dining room

Kitchen

Primary bedroom

Primary bedroom

Overall View

Walk-in closet
|
|
Description
Magnificent 2-bedroom, 2-bathroom condo on the 7th floor (corner unit), very bright and spacious. Comes fully furnished with high-end appliances, private balcony, and indoor storage. Located just a 5-minute walk from Namur metro. Prestigious building with top-tier amenities: indoor pool, spa, sauna, gym, home theater, and more. Ideal location near highways, shops, restaurants, and all services. Perfect for professionals or small families looking for comfort and convenience in the city
This fully furnished condo offers a fantastic living
experience with amenities including a heated indoor pool,
jacuzzi, sauna, gym, home theater, lounge, BBQ terrace, and
landscaped garden. The building is secure with surveillance
cameras and a live-in concierge, and it is accessible for
people with reduced mobility.
Located just a 5-minute walk from Namur Metro, and close to
shops, restaurants, parks, and easy access to highways 13,
15, 20, 40, and 520.
Indoor parking is available for $150/month, and pets may be
considered based on the tenant's application.
Tenant Responsibilities:
Provide $2M liability insurance before moving in
No subletting or smoking allowed
First month's rent due at signing
Follow condominium rules and regulations
Return the unit and furnishings in the same condition as
received
experience with amenities including a heated indoor pool,
jacuzzi, sauna, gym, home theater, lounge, BBQ terrace, and
landscaped garden. The building is secure with surveillance
cameras and a live-in concierge, and it is accessible for
people with reduced mobility.
Located just a 5-minute walk from Namur Metro, and close to
shops, restaurants, parks, and easy access to highways 13,
15, 20, 40, and 520.
Indoor parking is available for $150/month, and pets may be
considered based on the tenant's application.
Tenant Responsibilities:
Provide $2M liability insurance before moving in
No subletting or smoking allowed
First month's rent due at signing
Follow condominium rules and regulations
Return the unit and furnishings in the same condition as
received
Inclusions: Fridge, dishwasher, stove, washer, dryer, microwave ,fully furnished
Exclusions : Electricity, internet, and tenant insurance are not included. Parking is available for an additional fee of $150 per month.
| BUILDING | |
|---|---|
| Type | Apartment |
| Style | |
| Dimensions | 0x0 |
| Lot Size | 0 |
| EXPENSES | |
|---|---|
| N/A |
|
ROOM DETAILS |
|||
|---|---|---|---|
| Room | Dimensions | Level | Flooring |
| Primary bedroom | 13 x 12 P | 4th Floor | Wood |
| Bathroom | 7.4 x 8.4 P | 4th Floor | Ceramic tiles |
| Bedroom | 9.3 x 11.1 P | 4th Floor | Wood |
| Bathroom | 7.5 x 7.2 P | 4th Floor | Ceramic tiles |
| Family room | 14.8 x 15.2 P | 4th Floor | Wood |
| Kitchen | 7.7 x 6.3 P | 4th Floor | Ceramic tiles |
| Dining room | 8 x 9 P | 4th Floor | Wood |
|
CHARACTERISTICS |
|
|---|---|
| Bathroom / Washroom | Adjoining to primary bedroom |
| Equipment available | Alarm system, Electric garage door, Furnished, Private balcony, Ventilation system |
| Proximity | Bicycle path, Cegep, Daycare centre, Elementary school, High school, Hospital, Park - green area, Public transport, University |
| Available services | Common areas, Exercise room, Garbage chute, Hot tub/Spa, Indoor pool, Roof terrace, Sauna, Yard |
| Heating system | Electric baseboard units |
| Heating energy | Electricity |
| Easy access | Elevator |
| Garage | Fitted, Heated |
| Parking | Garage |
| Pool | Indoor, Inground |
| Sewage system | Municipal sewer |
| Water supply | Municipality |
| Restrictions/Permissions | Pets allowed with conditions |
| Zoning | Residential |