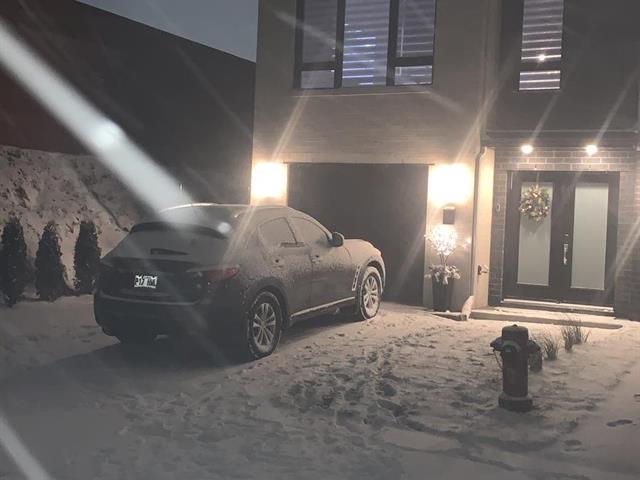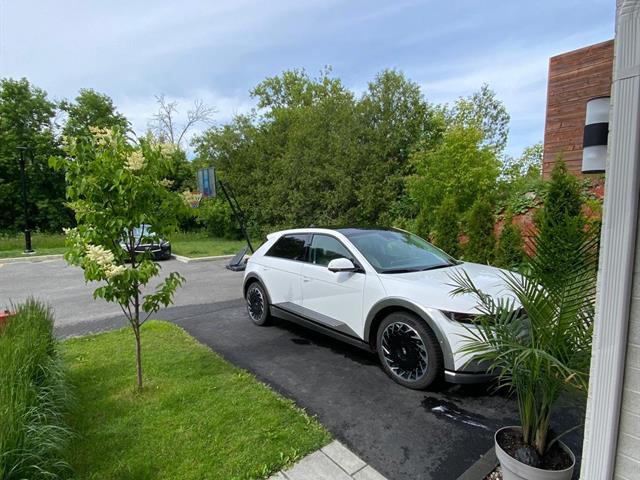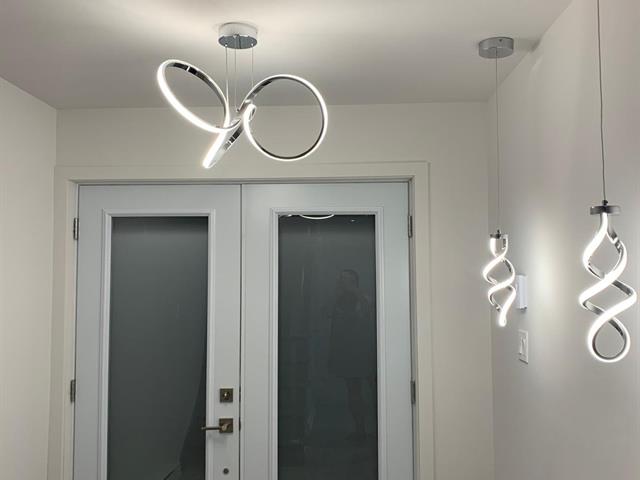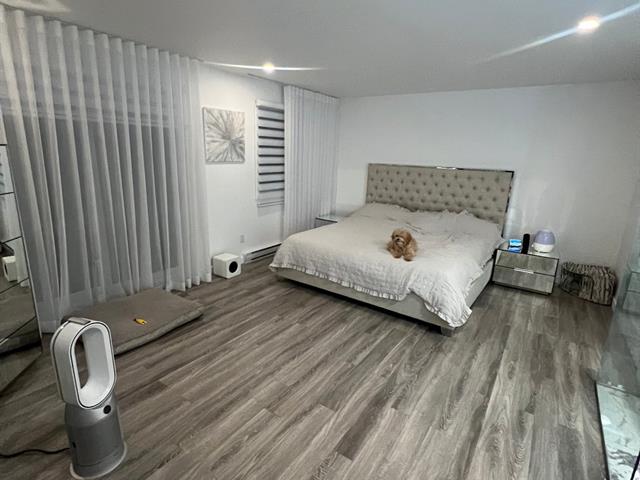518Z Rue des Hirondelles, Saint-Eustache, QC J7R0M6 $695,000

Exterior

Exterior

Exterior

Hallway

Hallway

Staircase

Hallway

Bedroom

Bedroom
|
|
Description
Welcome to a magnificent modern townhouse located in St-Eustache, close to all services. Superb modern corner unit built in 2020 with garage and private courtyard that will charm you from the first glance. Magnificent modern 3-storey townhouse in a brand-new family neighborhood. This home features 3 bedrooms, each with its own closet, 2 bathrooms and a guest bathroom. The high ceilings and thoughtful layout create a feeling of spaciousness. Modern, spacious and elegant kitchen with ceiling-high cabinets, central island, built-in hood and high-quality finishes. Living room with electric fireplace
Nearby:
- Magnificent private park with lake and walking trail
- Dog park
- Pharmaprix
- Grocery store
- Restaurants
- St-Eustache Hospital
- École secondaire des Patriotes
- And much more!
- Magnificent private park with lake and walking trail
- Dog park
- Pharmaprix
- Grocery store
- Restaurants
- St-Eustache Hospital
- École secondaire des Patriotes
- And much more!
Inclusions: Curtains,Window blinds
Exclusions : Cristal light in bathroom on the second floor,crystal chandelier on the stair,nestdorbell and nest smartlock
| BUILDING | |
|---|---|
| Type | Two or more storey |
| Style | Semi-detached |
| Dimensions | 12.72x6.08 M |
| Lot Size | 377 MC |
| EXPENSES | |
|---|---|
| Common expenses/Rental | $ 2148 / year |
| Municipal Taxes (2025) | $ 3636 / year |
| School taxes (2024) | $ 367 / year |
|
ROOM DETAILS |
|||
|---|---|---|---|
| Room | Dimensions | Level | Flooring |
| Hallway | 6.8 x 23.6 P | Ground Floor | |
| Primary bedroom | 18.2 x 12.8 P | Ground Floor | |
| Bathroom | 5.10 x 7.3 P | Ground Floor | |
| Kitchen | 13.7 x 14.6 P | 2nd Floor | |
| Dining room | 14.3 x 11.11 P | 2nd Floor | |
| Living room | 14.4 x 13.10 P | 2nd Floor | |
| Washroom | 7 x 3.11 P | 2nd Floor | |
| Bedroom | 16.9 x 20.7 P | 3rd Floor | |
| Bedroom | 9.10 x 14 P | 3rd Floor | |
| Walk-in closet | 7.3 x 7.5 P | 3rd Floor | |
| Bathroom | 10.3 x 8.5 P | 3rd Floor | |
|
CHARACTERISTICS |
|
|---|---|
| Driveway | Asphalt, Not Paved |
| Proximity | Bicycle path, Daycare centre, Elementary school, High school, Highway, Park - green area, Public transport |
| Heating energy | Electricity |
| Parking | Garage |
| Garage | Heated |
| Sewage system | Municipal sewer |
| Water supply | Municipality |
| Hearth stove | Other |
| Zoning | Residential |