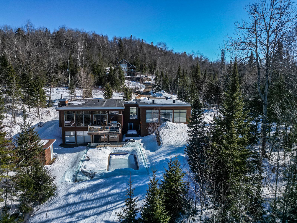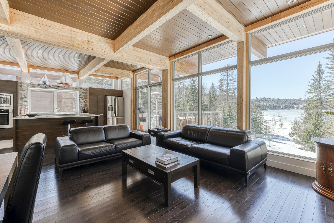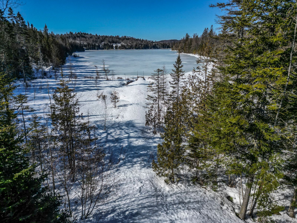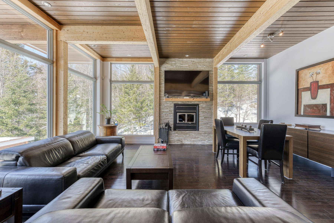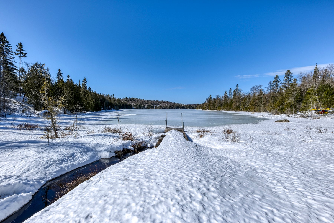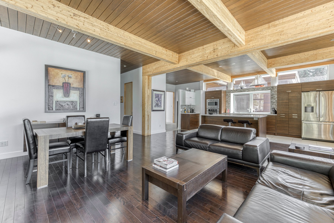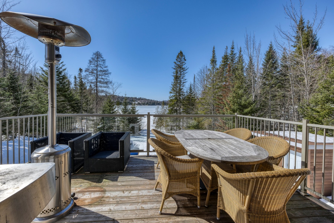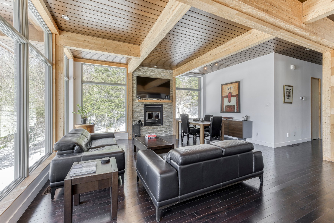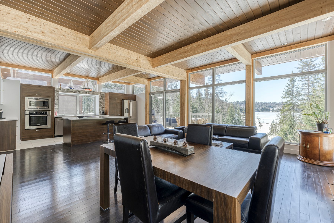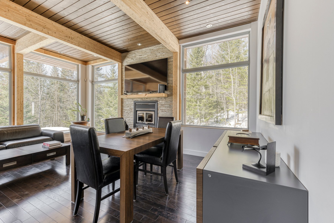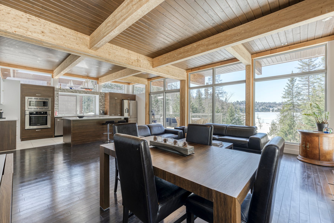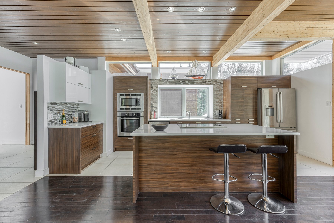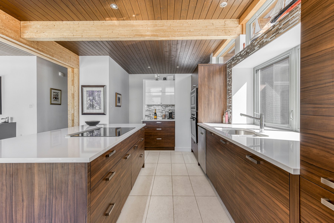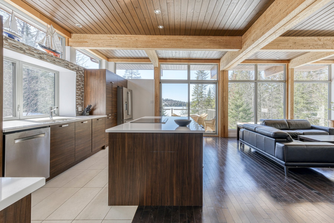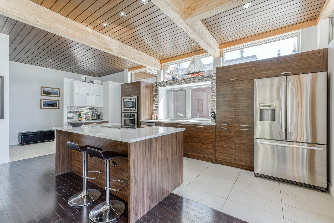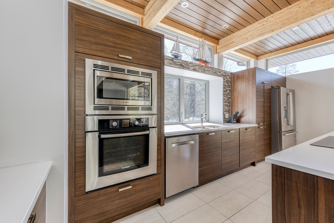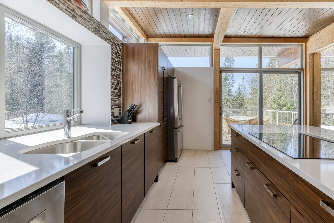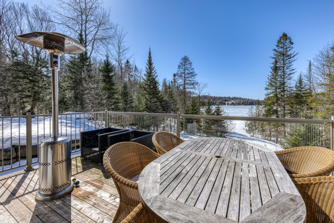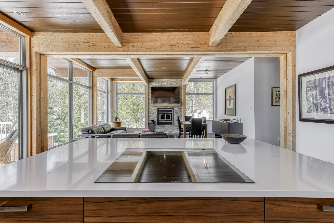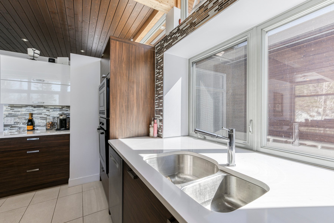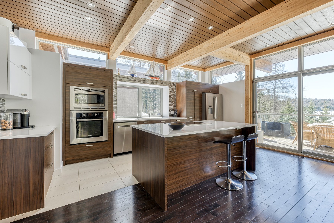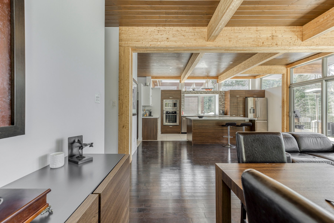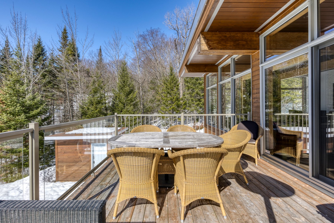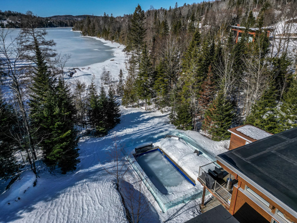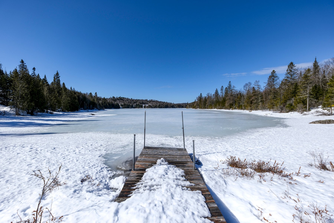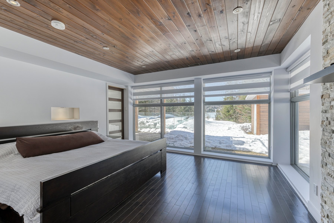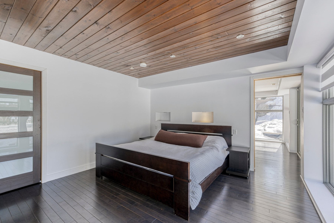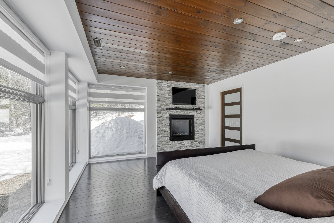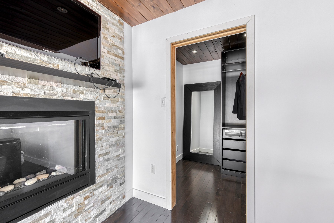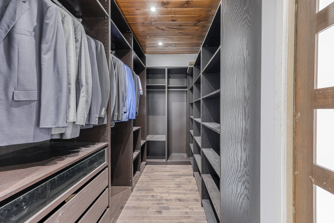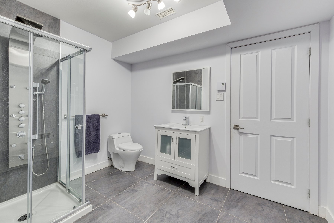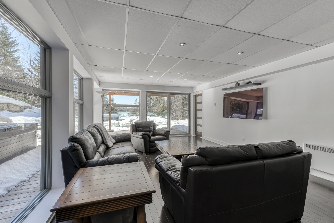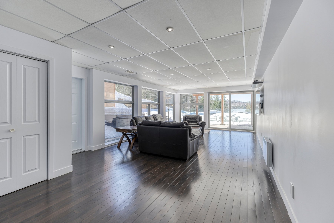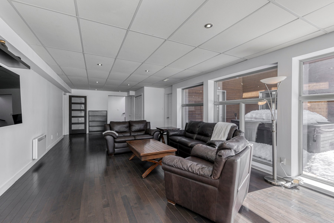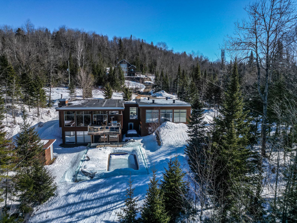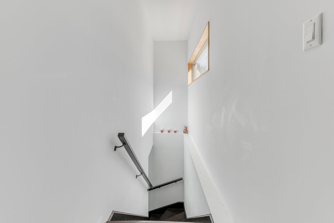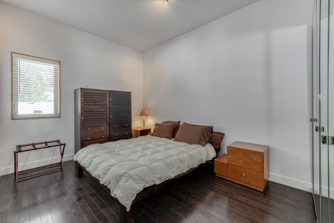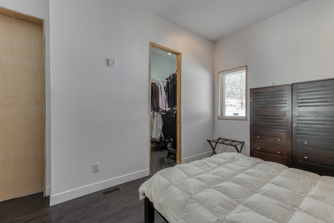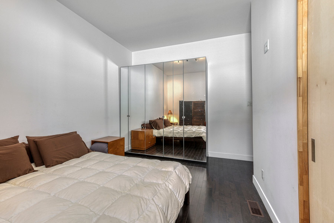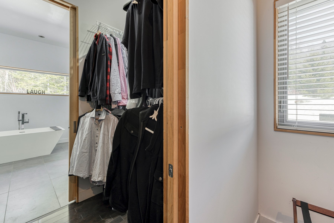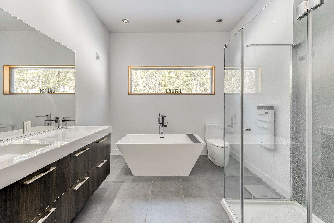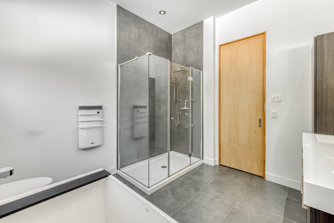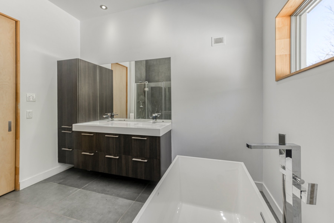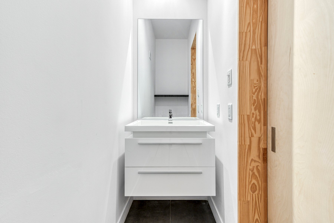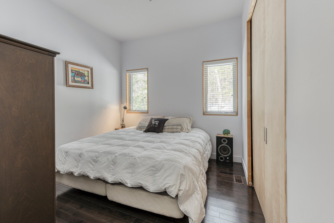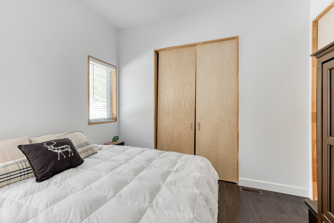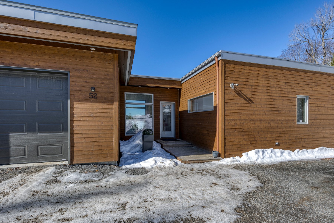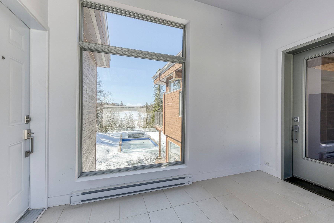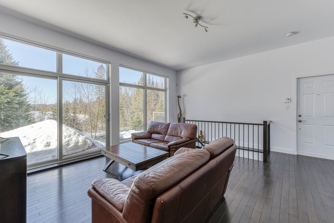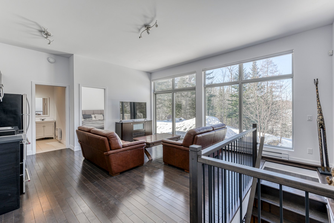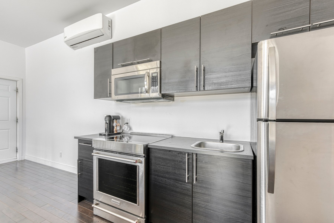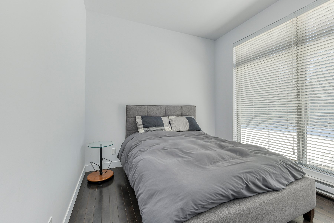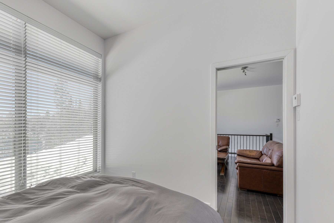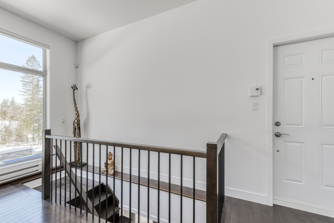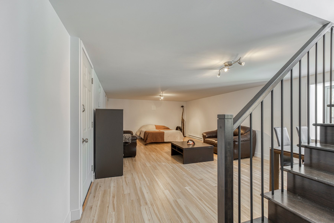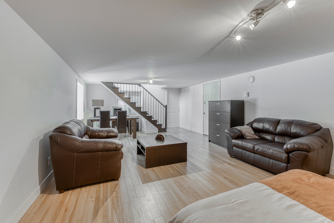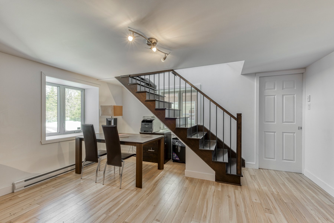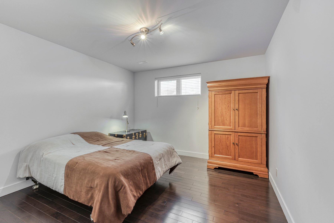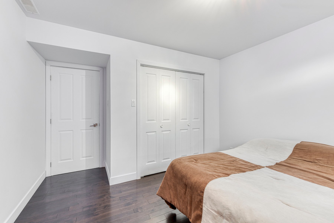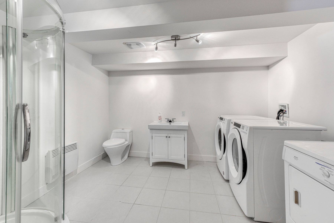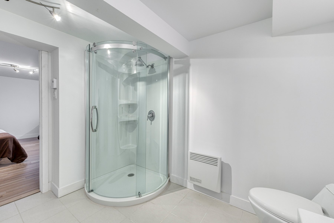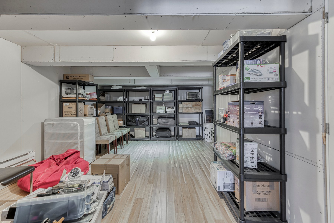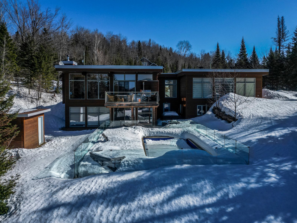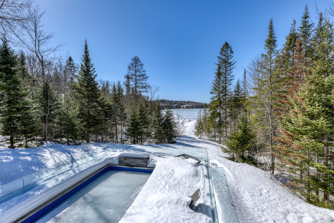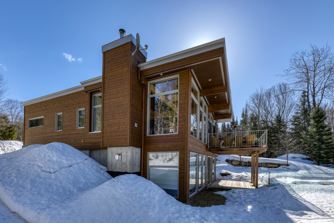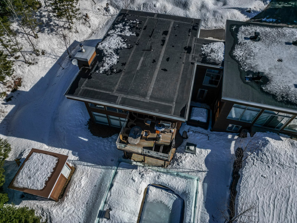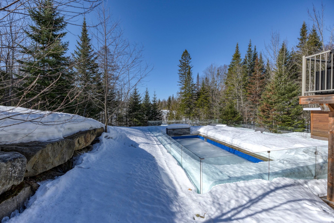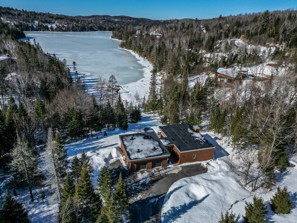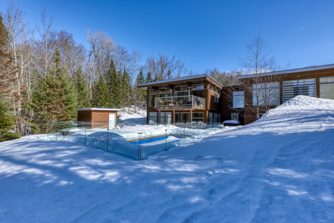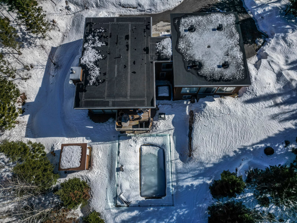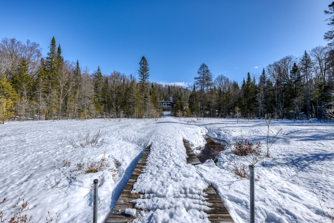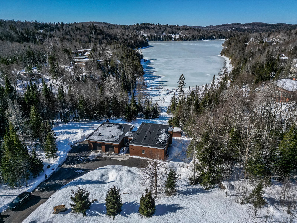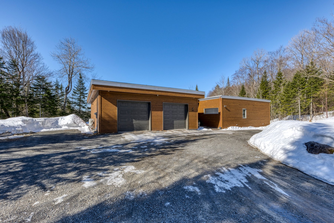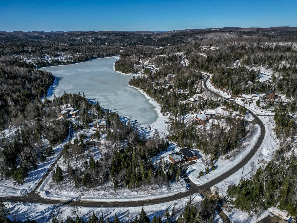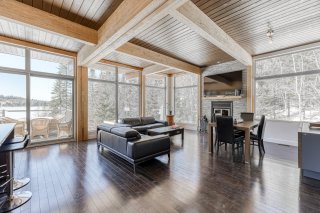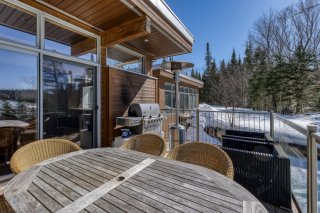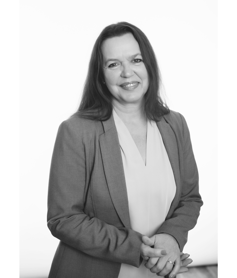52 - 52A Rue du Lac Walfred N.
Sainte-Marguerite-du-Lac-Masson, QC J0T
MLS: 10002429
5
Bedrooms
4
Baths
1
Powder Rooms
2015
Year Built
Description
Sumptuous property with pure lines located on the edge of Lake-Walfred, a secret oasis offering an extraordinary view of the Lake and allowing to live in peace. Unique character property, beautiful buildings, built in harmony with nature, composed of noble materials and offers several opportunities. Large open living spaces, excellent brightness, high-end kitchen, many bedrooms, spacious bathrooms, fireplaces, spa, outdoor pool, fire pit, loft for family or guests, double garage, terraces, large wooded lot, just minutes from your favorite outdoor activities. A rare gem!
Welcome to this extraordinary Region!
A truly exceptional living environment for sports and
outdoor enthusiasts. Great location at the crossroads of
the 3 key sectors; Laurentides, the MRC des pays d'en haut
and Lanaudière.
Close to hiking and snowshoeing trails, golf courses,
cross-country ski trails and snowmobiles, ski resorts just
20 minutes away (Sommet St-Sauveur, Chanteclerc, Olympia
and Gabriel).
The property offers:
*Spacious buildings with versatile spaces
*Quality materials throughout the property
*Beautiful open view of the water
*Large living room with wood fireplace, ideal for receiving
*Cozy dining room with water view
*Open kitchen with dining island
*Abundant fenestration, warm and soft brightness
*Wood floor
*Ceilings of more than 10'
*5 spacious bedrooms
*4 bathrooms and 1 powder room
*Lots of storage
*Back terraces and patio with views
*In-ground pool - 24' x 12'
*Spa
*Long dock to tranquility
*Landscaped land
*Double garage
*Cabanon
Full list of inclusions:
Main property: All Bosch-brand appliances: refrigerator,
built-in convection oven and microwave, cooktop,
dishwasher. Maytag washer-dryer set.
Loft: refrigerator, stove, hooded microwave, Whirpool
washer-dryer set and 1 additional dryer.
All blinds and fixtures, central vacuum and accessories,
alarm system, spa and accessories, salt pool maintenance
equipment and heat pump. Outdoor propane fireplace patio
furniture and BBQ.
| BUILDING | |
|---|---|
| Type | Bungalow |
| Style | Detached |
| Dimensions | 44.7x74.5 P |
| Lot Size | 0 |
| EXPENSES | |
|---|---|
| Energy cost | $ 4780 / year |
| Municipal Taxes (2025) | $ 7283 / year |
| School taxes (2024) | $ 872 / year |
| ROOM DETAILS | |||
|---|---|---|---|
| Room | Dimensions | Level | Flooring |
| Hallway | 11.8 x 7.8 P | Ground Floor | Ceramic tiles |
| Living room | 21.11 x 14.1 P | Ground Floor | Wood |
| Dining room | 10.10 x 8.10 P | Ground Floor | Wood |
| Kitchen | 19.1 x 13.8 P | Ground Floor | Ceramic tiles |
| Bedroom | 14.3 x 12.9 P | RJ | Wood |
| Walk-in closet | 14.4 x 5.11 P | RJ | Wood |
| Living room | 15.1 x 10.4 P | RJ | Wood |
| Bathroom | 10.0 x 7.5 P | RJ | Ceramic tiles |
| Bedroom | 12.1 x 11.6 P | RJ | Wood |
| Laundry room | 6.5 x 2.9 P | RJ | Ceramic tiles |
| Storage | 9.11 x 6.2 P | RJ | Wood |
| Other | 10.0 x 6.11 P | RJ | Concrete |
| Washroom | 7.7 x 2.11 P | Ground Floor | Ceramic tiles |
| Bedroom | 14.8 x 9.11 P | Ground Floor | Wood |
| Bathroom | 10.11 x 9.9 P | Ground Floor | Ceramic tiles |
| Bedroom | 10.11 x 10.2 P | Ground Floor | Wood |
| Living room | 9.0 x 8.9 P | AU | Wood |
| Dining room | 12.2 x 5.10 P | AU | Wood |
| Bedroom | 10.0 x 9.11 P | AU | Wood |
| Bathroom | 8.9 x 5.7 P | AU | Ceramic tiles |
| Family room | 18.10 x 14.6 P | AU | Floating floor |
| Other | 8.3 x 6.10 P | AU | Ceramic tiles |
| Home office | 9.3 x 8.5 P | AU | Floating floor |
| Bathroom | 11.2 x 10.0 P | AU | Ceramic tiles |
| Storage | 18.3 x 11.9 P | AU | Floating floor |
| Other | 11.4 x 8.3 P | AU | Concrete |
| CHARACTERISTICS | |
|---|---|
| Basement | 6 feet and over, Finished basement, Separate entrance |
| Heating system | Air circulation, Space heating baseboards |
| Proximity | Alpine skiing, Bicycle path, Cross-country skiing, Daycare centre, Elementary school, Golf, Park - green area, Snowmobile trail |
| Windows | Aluminum |
| Water supply | Artesian well |
| Garage | Attached, Double width or more, Heated |
| Equipment available | Central heat pump, Electric garage door, Ventilation system, Wall-mounted heat pump |
| Window type | Crank handle, French window |
| Roofing | Elastomer membrane |
| Heating energy | Electricity |
| Topography | Flat |
| Parking | Garage, Outdoor |
| Pool | Inground |
| Landscaping | Landscape |
| View | Mountain, Panoramic, Water |
| Distinctive features | No neighbours in the back, Water access, Waterfront, Wooded lot: hardwood trees |
| Driveway | Not Paved |
| Hearth stove | Other, Wood fireplace |
| Foundation | Poured concrete |
| Sewage system | Purification field, Septic tank |
| Zoning | Residential |
Matrimonial
Age
Household Income
Age of Immigration
Common Languages
Education
Ownership
Gender
Construction Date
Occupied Dwellings
Employment
Transportation to work
Work Location
Map
Loading maps...
