52 Rue du Lac Walfred N., Sainte-Marguerite-du-Lac-Masson, QC J0T1L0 $1,275,000
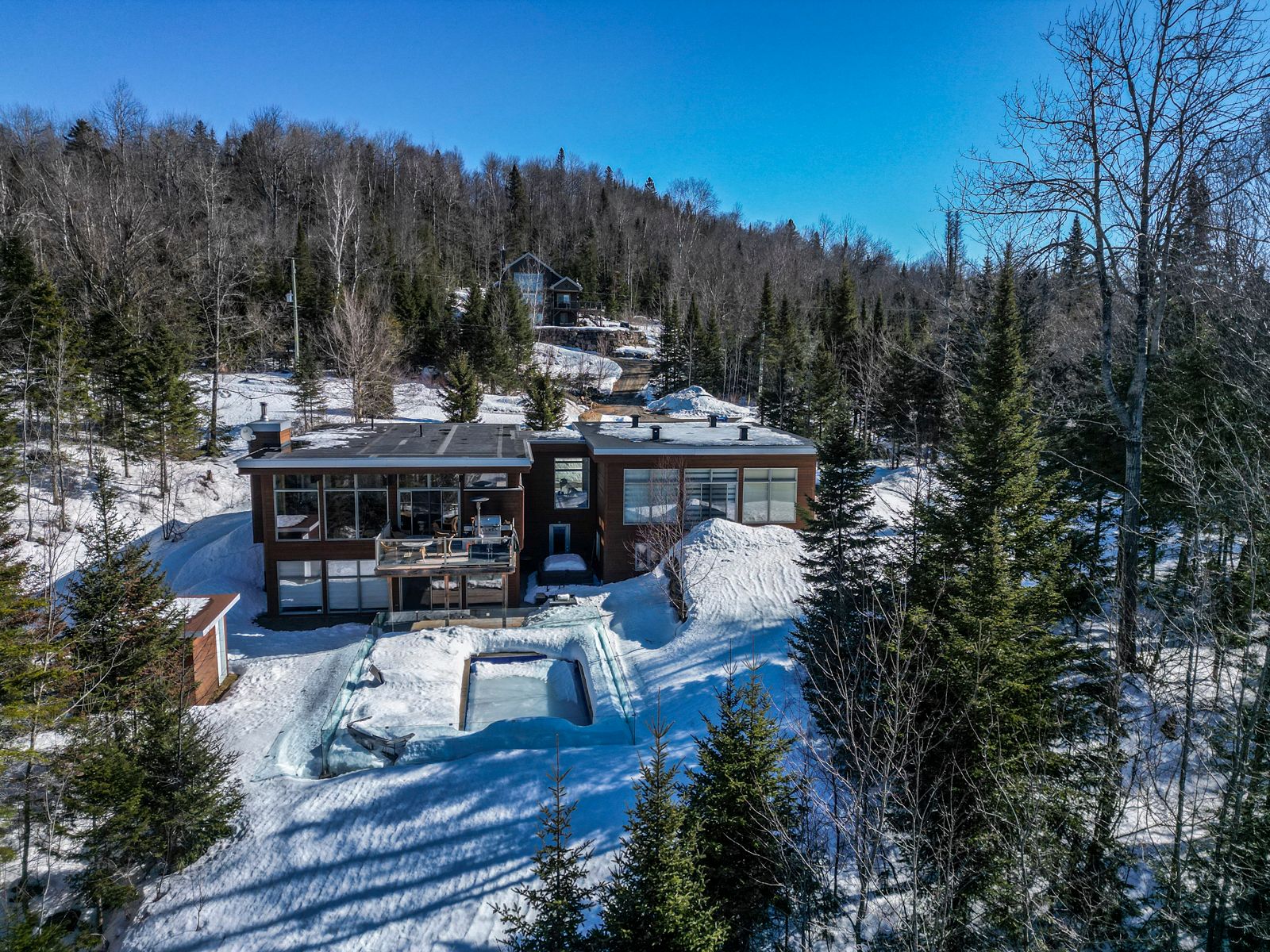
Overall View
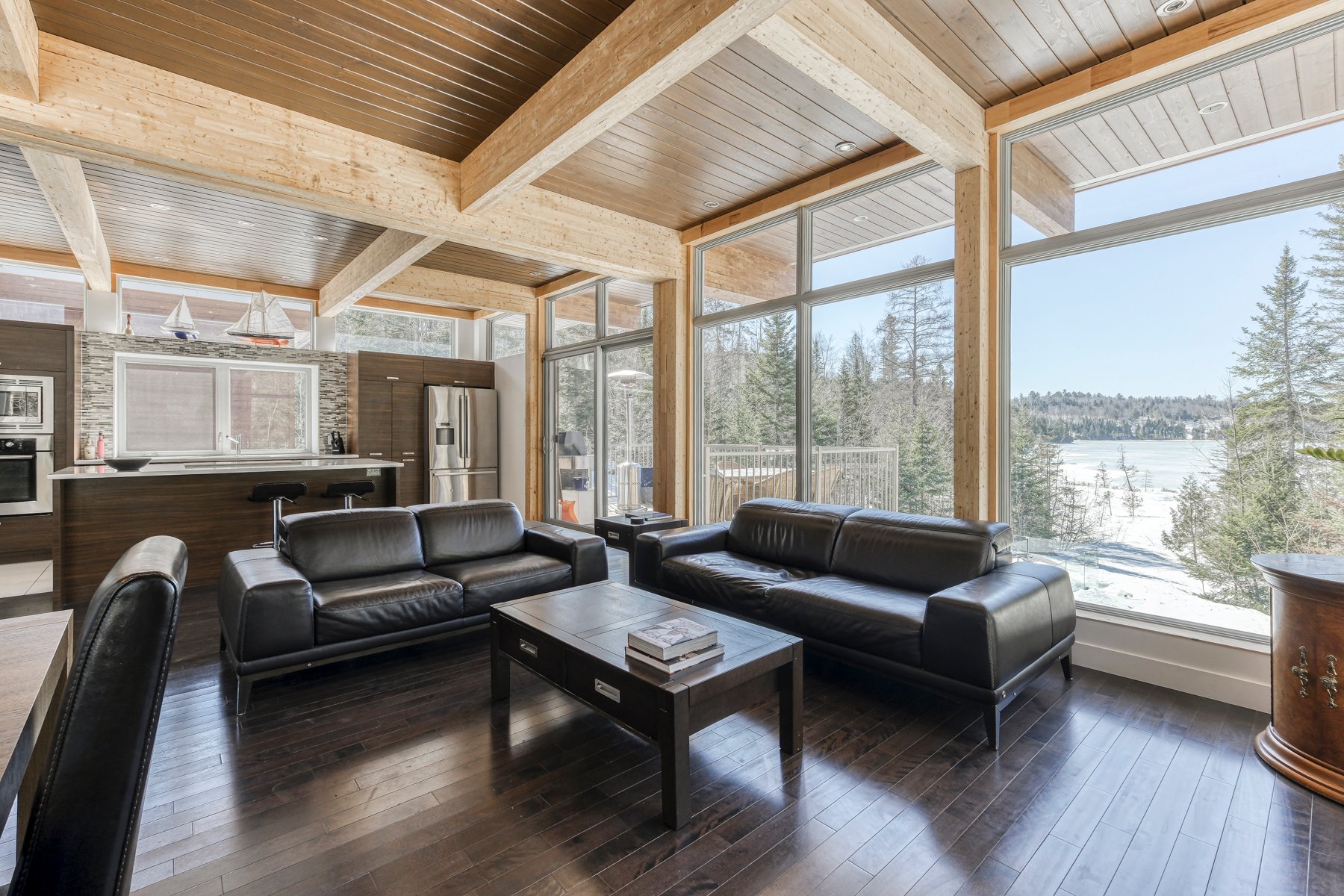
Living room
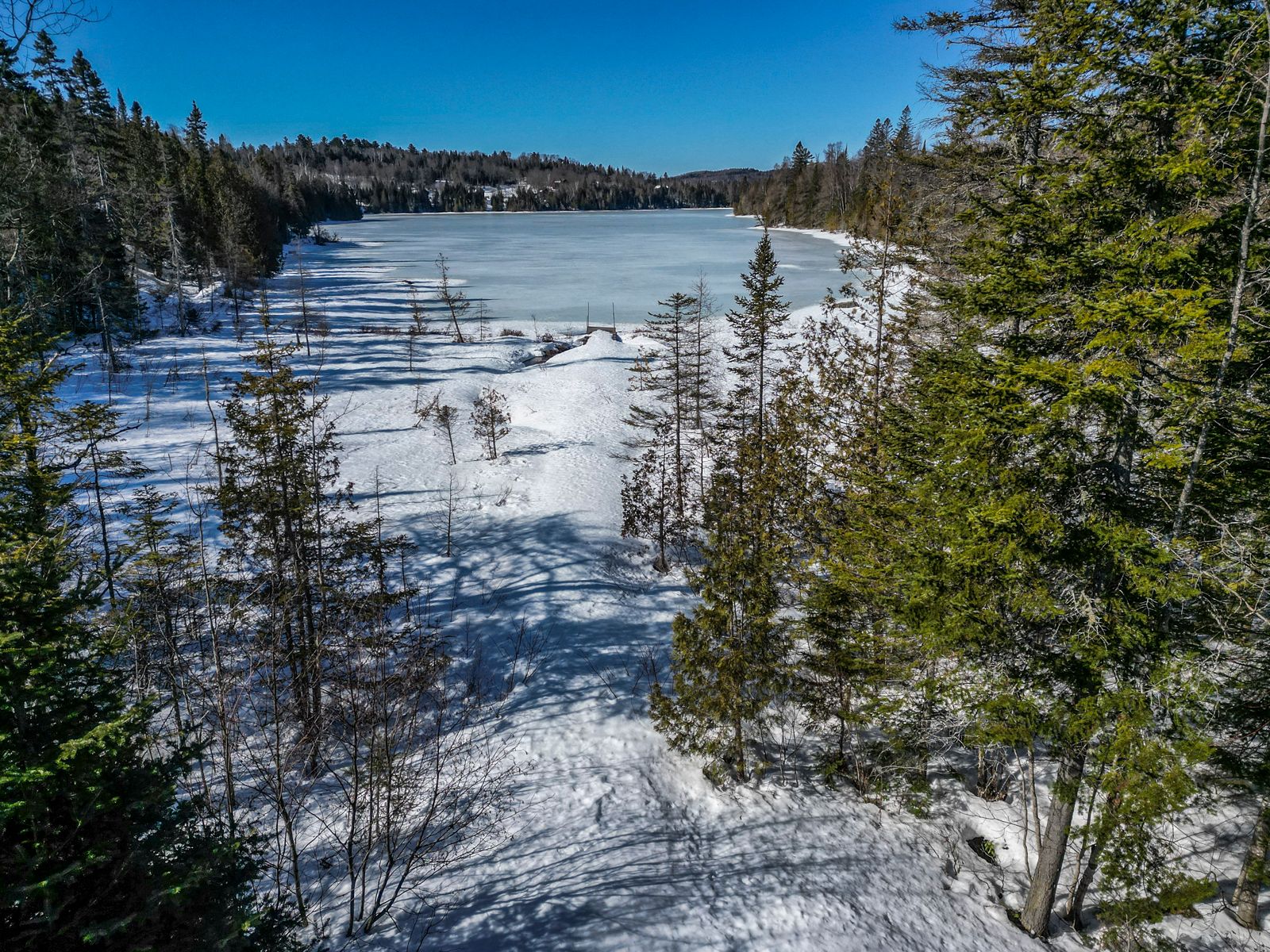
Water view
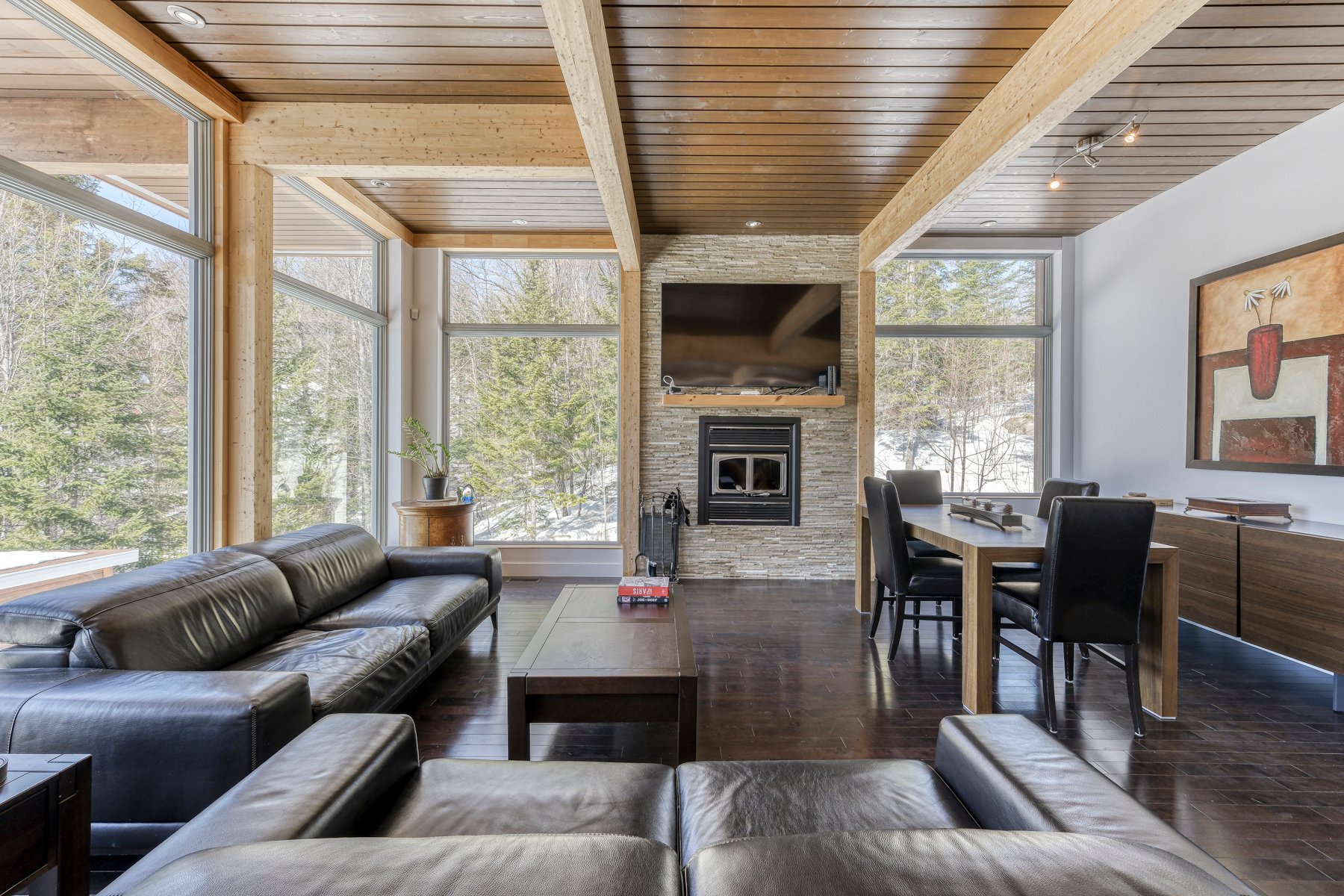
Living room
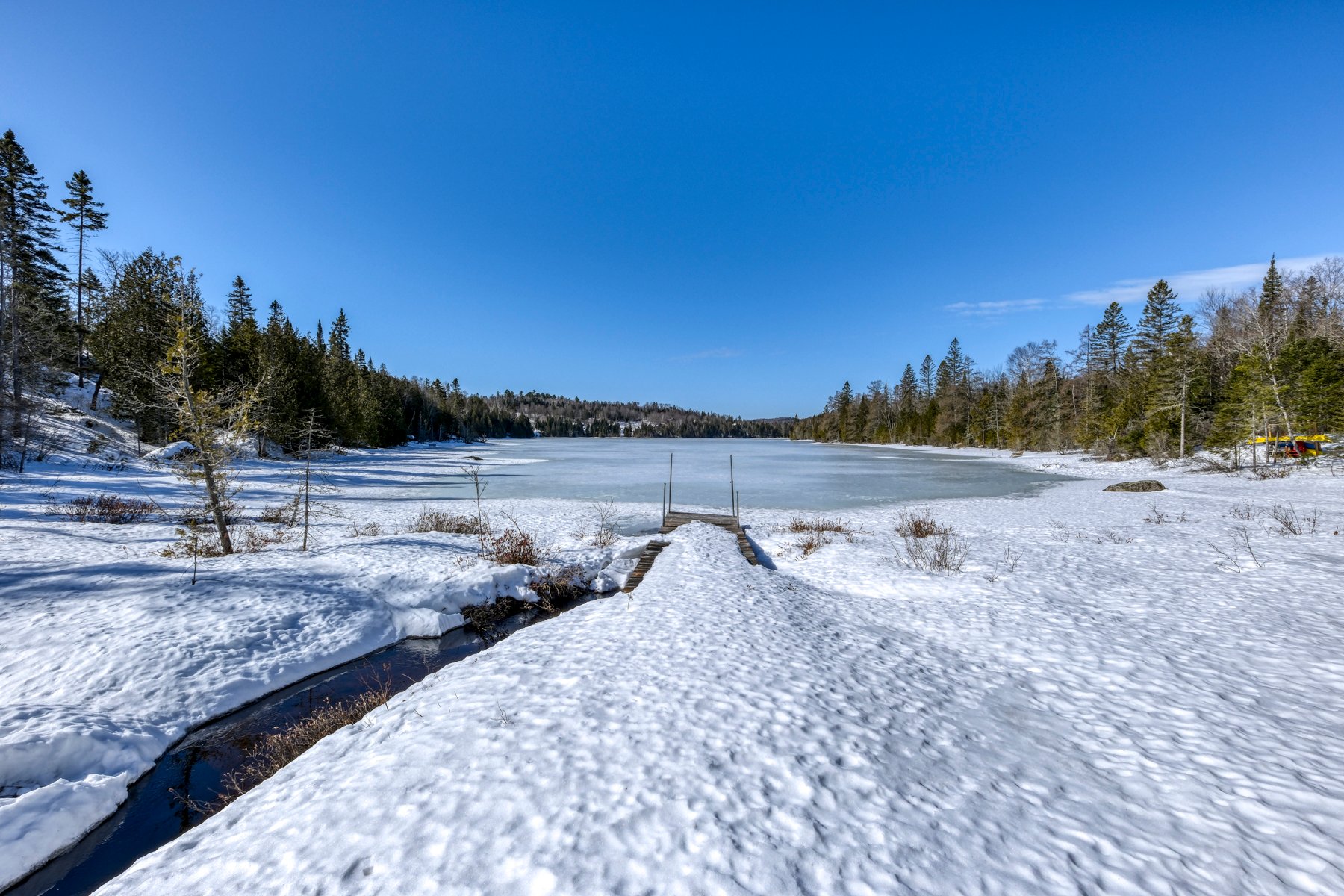
Water view
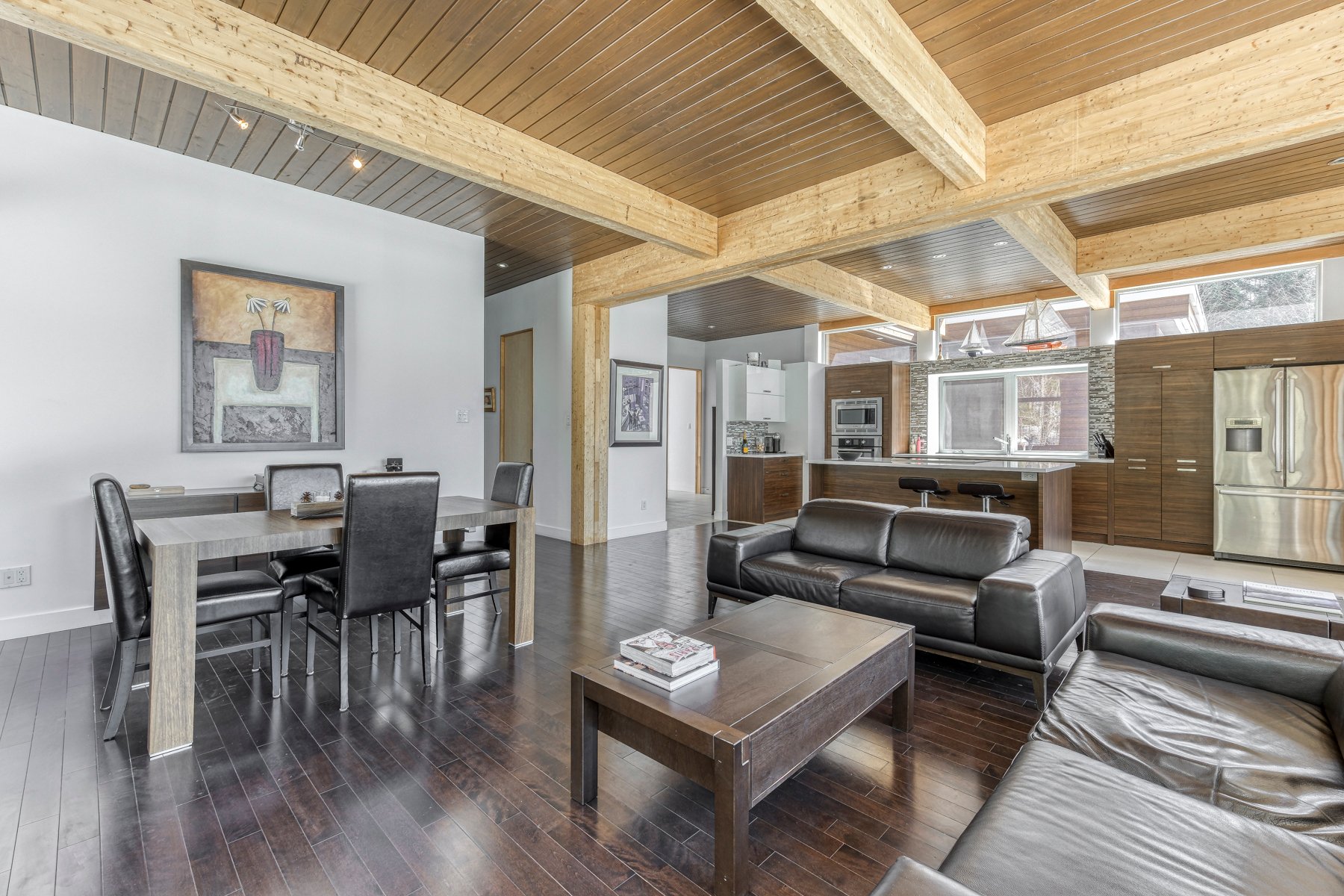
Living room

Living room
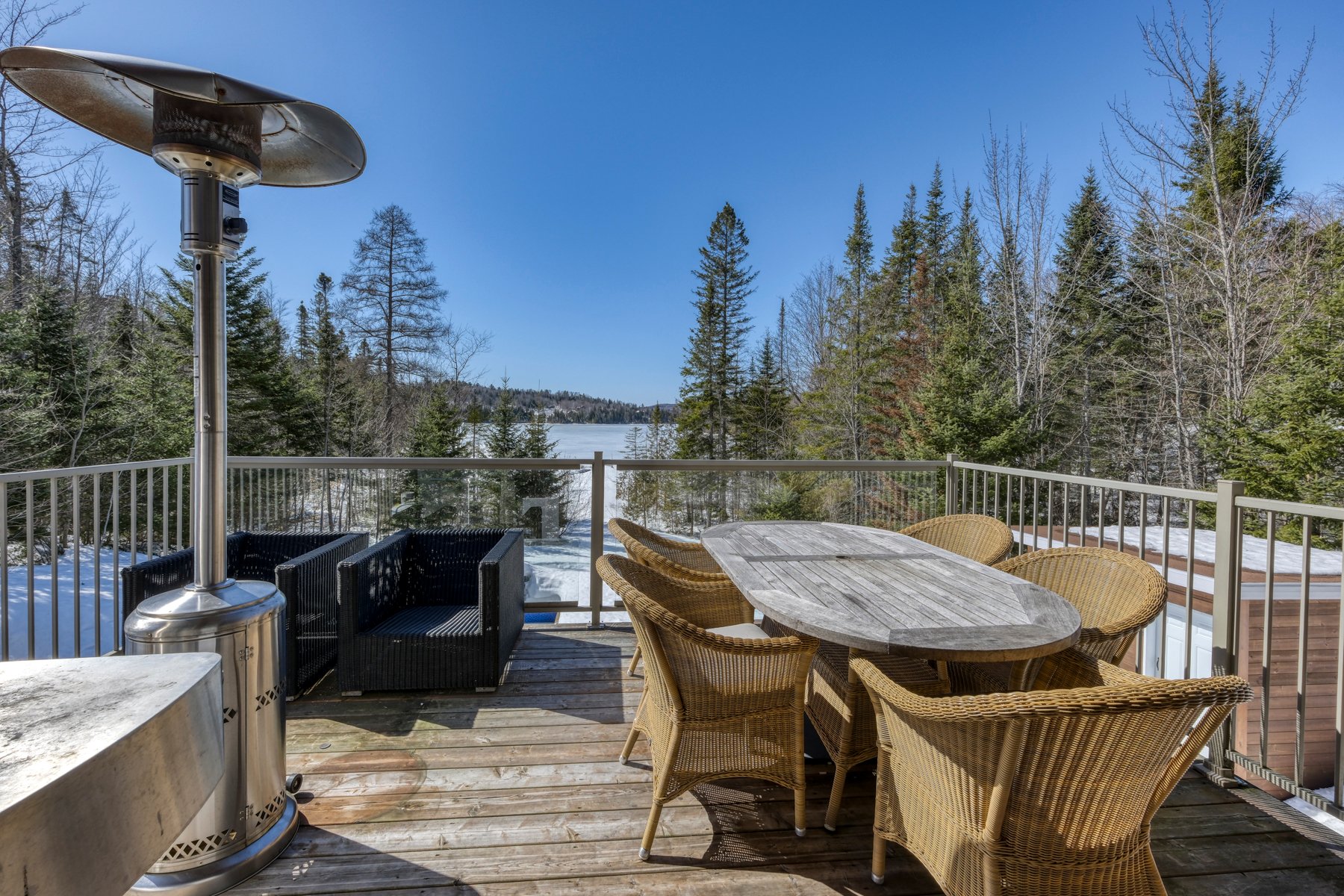
Patio
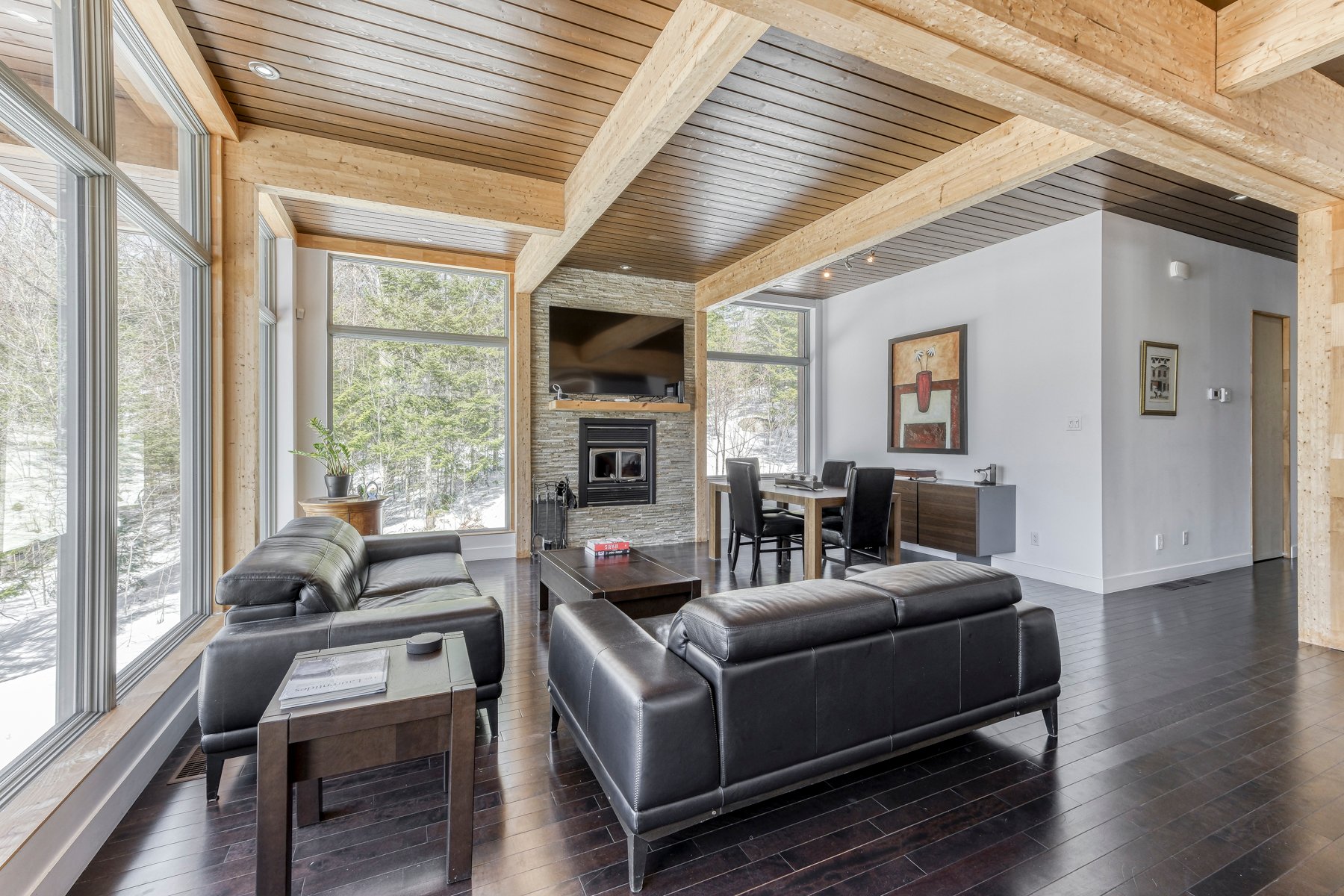
Living room
|
|
Sold
Description
A truly exceptional living environment for sports and
outdoor enthusiasts. Great location at the crossroads of
the 3 key sectors; Laurentides, the MRC des pays d'en haut
and Lanaudière.
Close to hiking and snowshoeing trails, golf courses,
cross-country ski trails and snowmobiles, ski resorts just
20 minutes away (Sommet St-Sauveur, Chanteclerc, Olympia
and Gabriel).
The property offers:
*Spacious buildings with versatile spaces
*Quality materials throughout the property
*Beautiful open view of the water
*Large living room with wood fireplace, ideal for receiving
*Cozy dining room with water view
*Open kitchen with dining island
*Abundant fenestration, warm and soft brightness
*Wood floor
*Ceilings of more than 10'
*5 spacious bedrooms
*4 bathrooms and 1 powder room
*Lots of storage
*Back terraces and patio with views
*In-ground pool - 24' x 12'
*Spa
*Long dock to tranquility
*Landscaped land
*Double garage
*Cabanon
Full list of inclusions:
Main property: All Bosch-brand appliances: refrigerator,
built-in convection oven and microwave, cooktop,
dishwasher. Maytag washer-dryer set.
Loft: refrigerator, stove, hooded microwave, Whirpool
washer-dryer set and 1 additional dryer.
All blinds and fixtures, central vacuum and accessories,
alarm system, spa and accessories, salt pool maintenance
equipment and heat pump. Outdoor propane fireplace patio
furniture and BBQ.
Inclusions: Main property:All Bosch-brand appliances: refrigerator, built-in convection oven and microwave, cooktop, dishwasher. Maytag washer-dryer set. Loft: refrigerator, stove, hooded microwave, Whirpool washer-dryer set and 1 additional dryer. All blinds and fixtures, central vacuum and accessories, alarm system, spa and accessories, salt pool maintenance equipment and heat pump. See Addenda
Exclusions : All furniture and personal effects of the owner.
| BUILDING | |
|---|---|
| Type | Bungalow |
| Style | Detached |
| Dimensions | 44.7x74.5 P |
| Lot Size | 0 |
| EXPENSES | |
|---|---|
| Energy cost | $ 4780 / year |
| Municipal Taxes (2025) | $ 7283 / year |
| School taxes (2024) | $ 872 / year |
|
ROOM DETAILS |
|||
|---|---|---|---|
| Room | Dimensions | Level | Flooring |
| Hallway | 11.8 x 7.8 P | Ground Floor | Ceramic tiles |
| Living room | 21.11 x 14.1 P | Ground Floor | Wood |
| Dining room | 10.10 x 8.10 P | Ground Floor | Wood |
| Kitchen | 19.1 x 13.8 P | Ground Floor | Ceramic tiles |
| Bedroom | 14.3 x 12.9 P | RJ | Wood |
| Walk-in closet | 14.4 x 5.11 P | RJ | Wood |
| Living room | 15.1 x 10.4 P | RJ | Wood |
| Bathroom | 10.0 x 7.5 P | RJ | Ceramic tiles |
| Bedroom | 12.1 x 11.6 P | RJ | Wood |
| Laundry room | 6.5 x 2.9 P | RJ | Ceramic tiles |
| Storage | 9.11 x 6.2 P | RJ | Wood |
| Other | 10.0 x 6.11 P | RJ | Concrete |
| Washroom | 7.7 x 2.11 P | Ground Floor | Ceramic tiles |
| Bedroom | 14.8 x 9.11 P | Ground Floor | Wood |
| Bathroom | 10.11 x 9.9 P | Ground Floor | Ceramic tiles |
| Bedroom | 10.11 x 10.2 P | Ground Floor | Wood |
| Living room | 9.0 x 8.9 P | AU | Wood |
| Dining room | 12.2 x 5.10 P | AU | Wood |
| Bedroom | 10.0 x 9.11 P | AU | Wood |
| Bathroom | 8.9 x 5.7 P | AU | Ceramic tiles |
| Family room | 18.10 x 14.6 P | AU | Floating floor |
| Other | 8.3 x 6.10 P | AU | Ceramic tiles |
| Home office | 9.3 x 8.5 P | AU | Floating floor |
| Bathroom | 11.2 x 10.0 P | AU | Ceramic tiles |
| Storage | 18.3 x 11.9 P | AU | Floating floor |
| Other | 11.4 x 8.3 P | AU | Concrete |
|
CHARACTERISTICS |
|
|---|---|
| Basement | 6 feet and over, Finished basement, Separate entrance |
| Heating system | Air circulation, Space heating baseboards |
| Proximity | Alpine skiing, Bicycle path, Cross-country skiing, Daycare centre, Elementary school, Golf, Park - green area, Snowmobile trail |
| Windows | Aluminum |
| Water supply | Artesian well |
| Garage | Attached, Double width or more, Heated |
| Equipment available | Central heat pump, Electric garage door, Ventilation system, Wall-mounted heat pump |
| Window type | Crank handle, French window |
| Roofing | Elastomer membrane |
| Heating energy | Electricity |
| Topography | Flat |
| Parking | Garage, Outdoor |
| Pool | Inground |
| Landscaping | Landscape |
| View | Mountain, Panoramic, Water |
| Distinctive features | No neighbours in the back, Water access, Waterfront, Wooded lot: hardwood trees |
| Driveway | Not Paved |
| Hearth stove | Other, Wood fireplace |
| Foundation | Poured concrete |
| Sewage system | Purification field, Septic tank |
| Zoning | Residential |