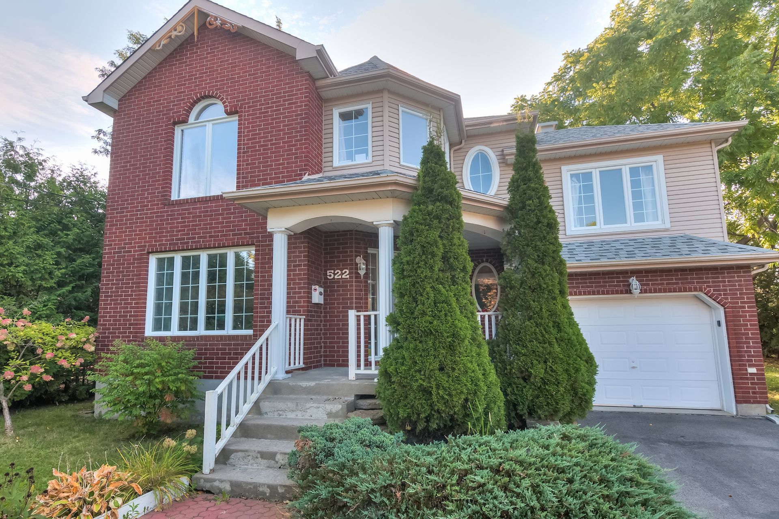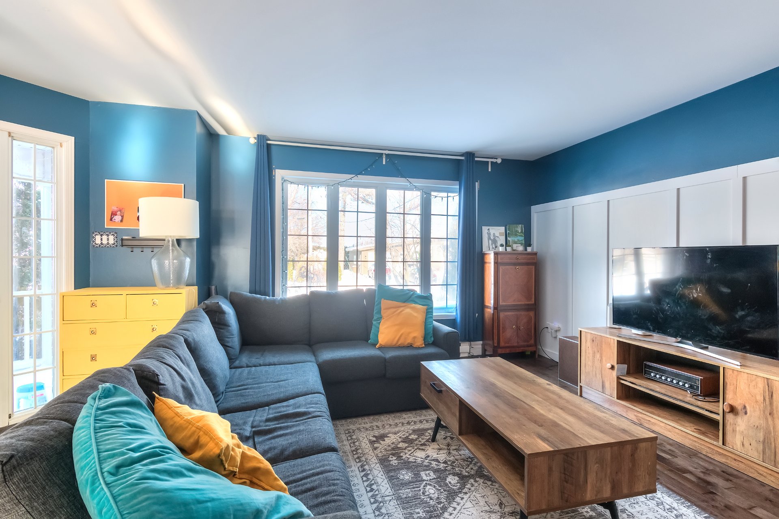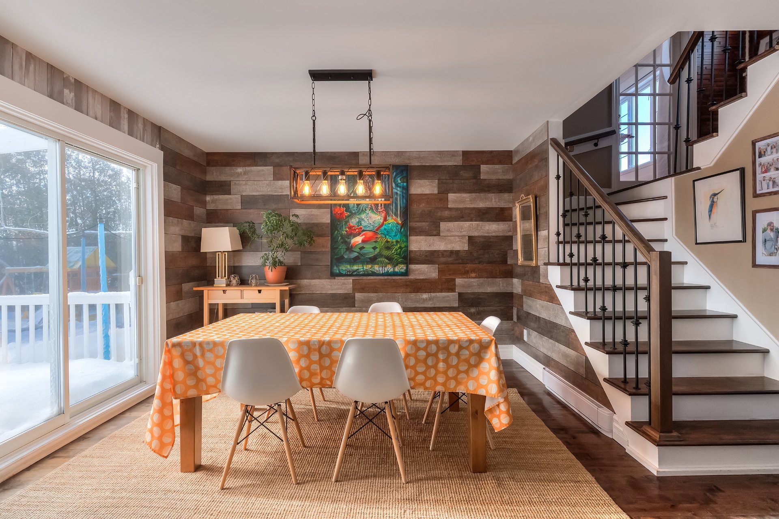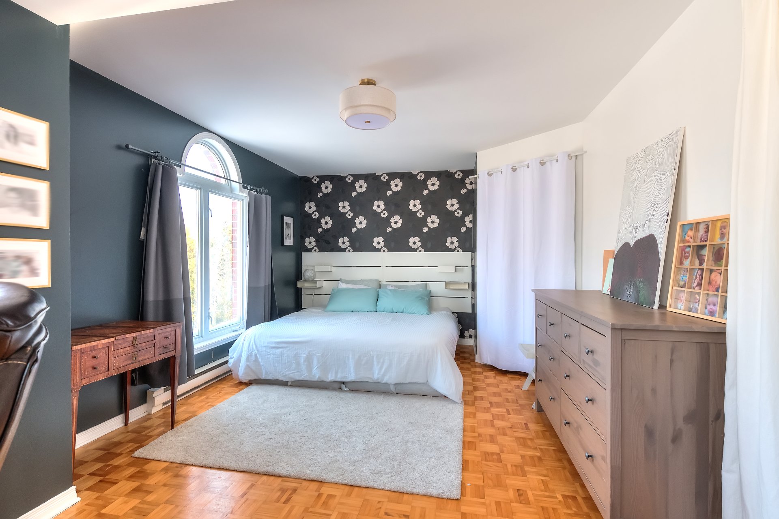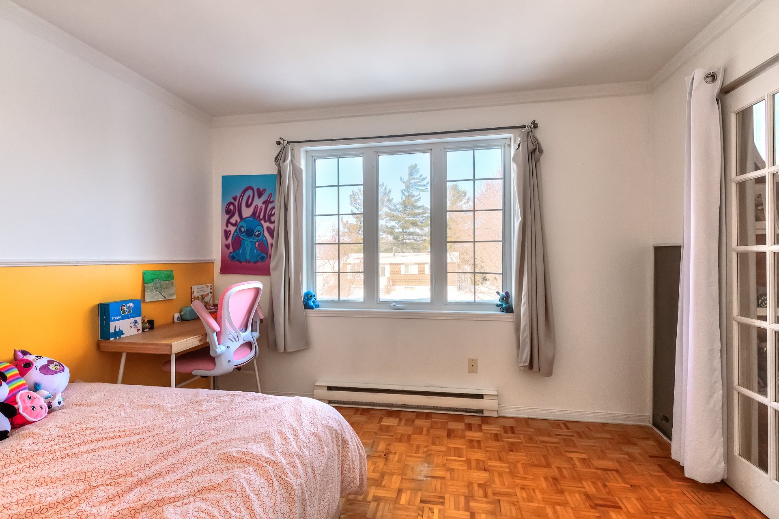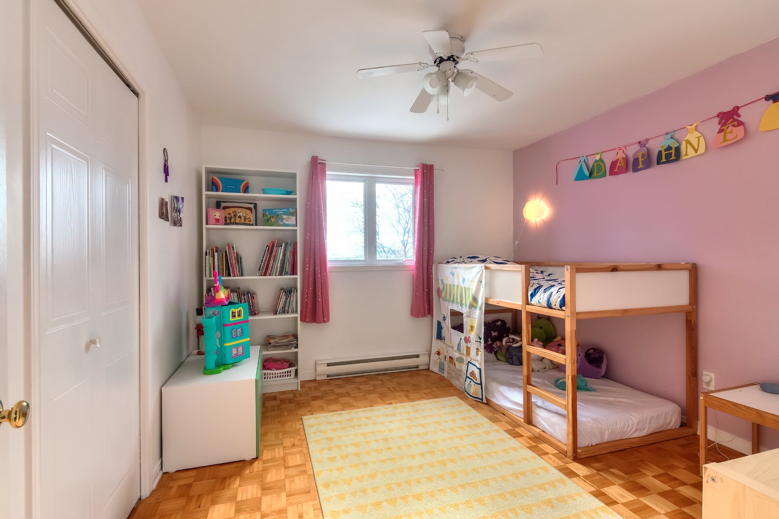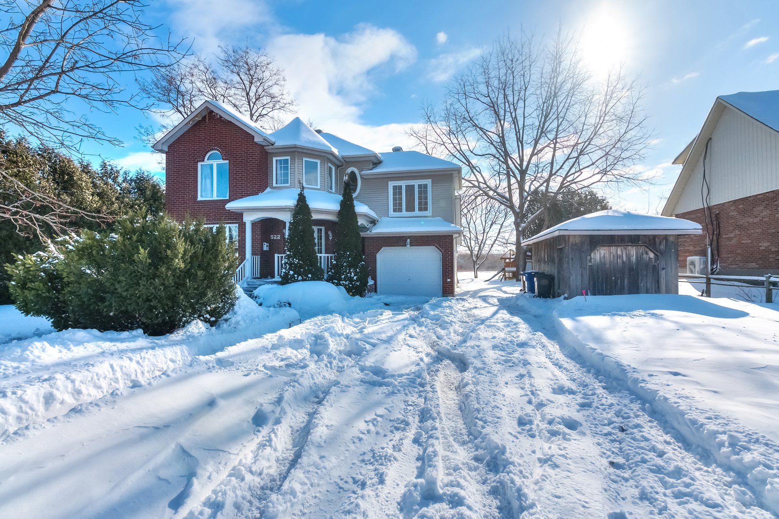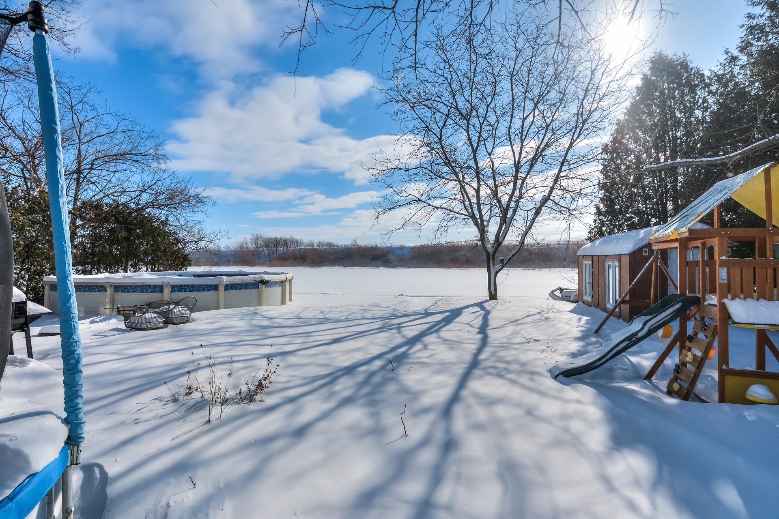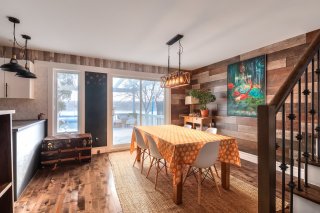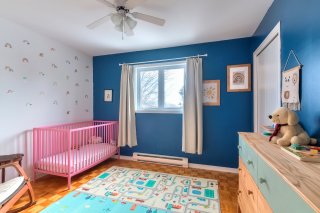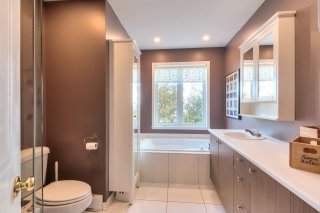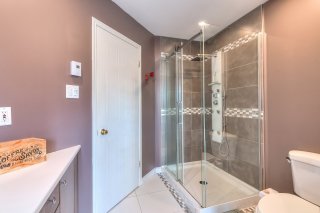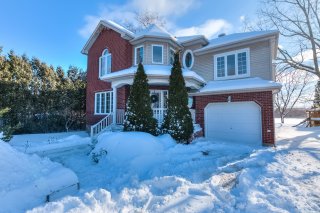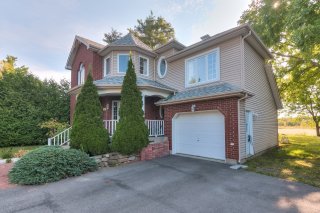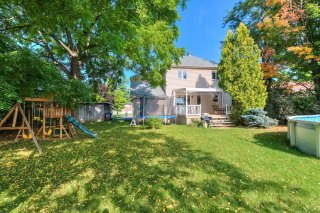522 Rue Georges Vanier
Beauharnois, QC J6N
MLS: 23708504
4
Bedrooms
1
Baths
1
Powder Rooms
1999
Year Built
Description
Charming 4-bedroom home in Maple-Grove, Beauharnois! Located on a peaceful cul-de-sac with no backyard neighbors, this home offers privacy and tranquility. Enjoy hardwood floors, a fully finished basement, and a spacious 8 995 sq. ft. lot. Ample parking for 6+ cars, plus a garage. The backyard features an above-ground pool and kid's activities. Ideal for growing families looking for space, comfort, and an inviting community.
Key features of the property:
- Located in the Maple-Grove sector of Beauharnois.
- Situated in a cul-de-sac, providing safety and
tranquility.
- No neighbors in the back, ensuring privacy.
- Large lot of nearly 9,000 sq. ft.
- Ample parking space (6 cars + 1 in the garage).
- 4 bedrooms.
- Hardwood floors on the main level for a warm and stylish
look.
- Fully finished basement with a large family room.
- Above-ground pool in the backyard for summer fun.
- Ideal for growing families who need space and comfort.
Key features of the location:
- Activities: cycling, walking and fishing in
Beauharnois-Salaberry Regional Park.
- Parks: Sauvé and Beauharnois-Salaberry Regional.
- Anna-Laberge Hospital
- Top restaurants: Bistro Café Délice, Microbrasserie La
Centrale.
- St. Eugene Elementary School near by.
- Paré à Virer Sailing School.
***Municipality taxes have been adjusted according to an
over calculation on the municipality's end. There may be a
small difference at the notary.***
Virtual Visit
| BUILDING | |
|---|---|
| Type | Two or more storey |
| Style | Detached |
| Dimensions | 11.6x8 M |
| Lot Size | 8995 PC |
| EXPENSES | |
|---|---|
| Municipal Taxes (2025) | $ 3311 / year |
| School taxes (2025) | $ 320 / year |
| ROOM DETAILS | |||
|---|---|---|---|
| Room | Dimensions | Level | Flooring |
| Kitchen | 11.6 x 9.11 P | Ground Floor | Ceramic tiles |
| Living room | 12.5 x 14.11 P | Ground Floor | Wood |
| Dining room | 11.10 x 13.6 P | Ground Floor | Wood |
| Washroom | 8.8 x 5.0 P | Ground Floor | Flexible floor coverings |
| Primary bedroom | 19.11 x 11.5 P | 2nd Floor | Parquetry |
| Bedroom | 11.4 x 10.1 P | 2nd Floor | Parquetry |
| Bedroom | 12.0 x 11.0 P | 2nd Floor | Parquetry |
| Bedroom | 11.5 x 10.8 P | 2nd Floor | Parquetry |
| Bathroom | 8.6 x 12.6 P | 2nd Floor | Ceramic tiles |
| Family room | 25.3 x 23.8 P | Basement | Floating floor |
| CHARACTERISTICS | |
|---|---|
| Basement | 6 feet and over, Finished basement |
| Pool | Above-ground |
| Roofing | Asphalt shingles |
| Garage | Attached, Single width |
| Siding | Brick |
| Heating energy | Electricity |
| Proximity | Elementary school, Golf, Highway, Hospital, Park - green area |
| Topography | Flat |
| Parking | Garage, Outdoor |
| Cupboard | Melamine |
| Sewage system | Municipal sewer |
| Water supply | Municipality |
| Foundation | Poured concrete |
| Windows | PVC |
Matrimonial
Age
Household Income
Age of Immigration
Common Languages
Education
Ownership
Gender
Construction Date
Occupied Dwellings
Employment
Transportation to work
Work Location
Map
Loading maps...
