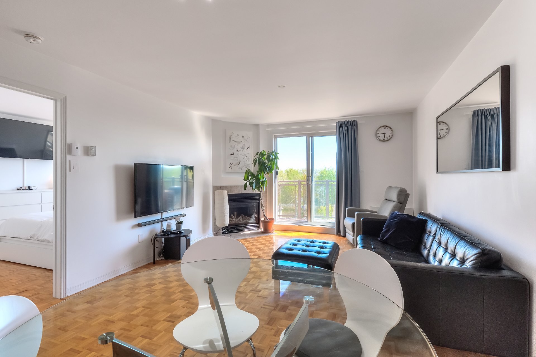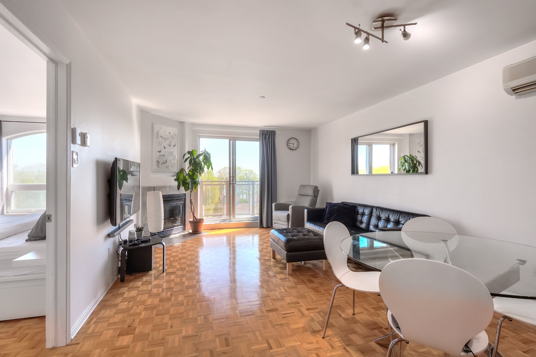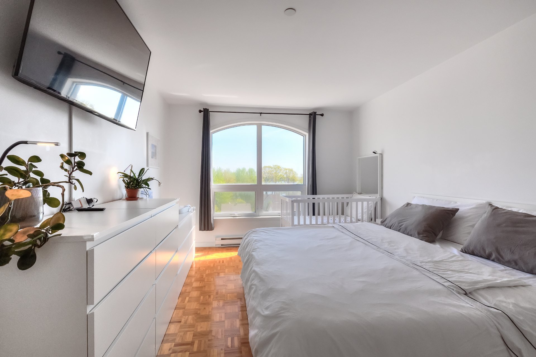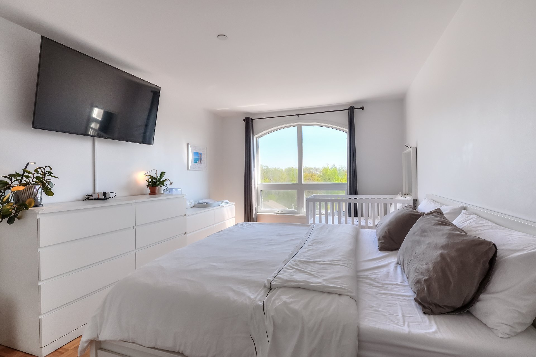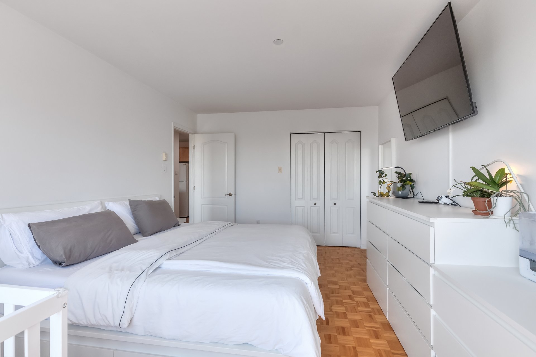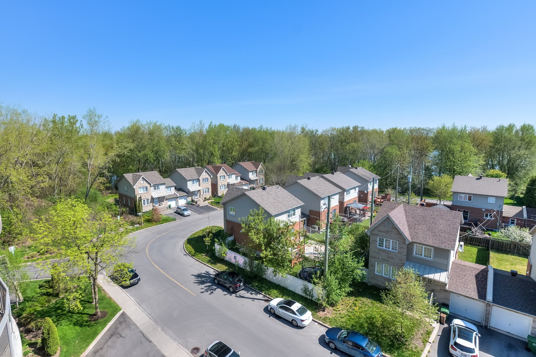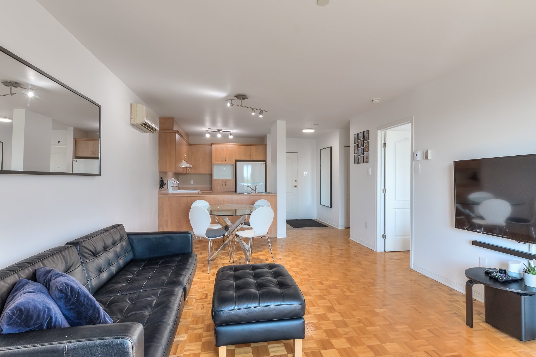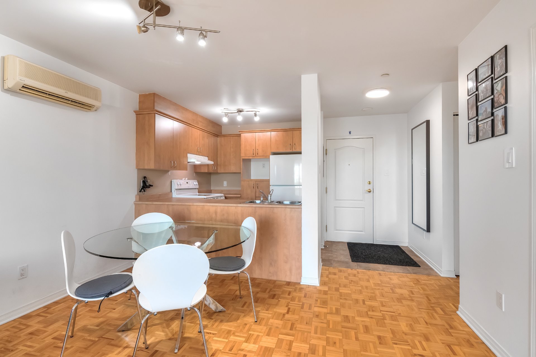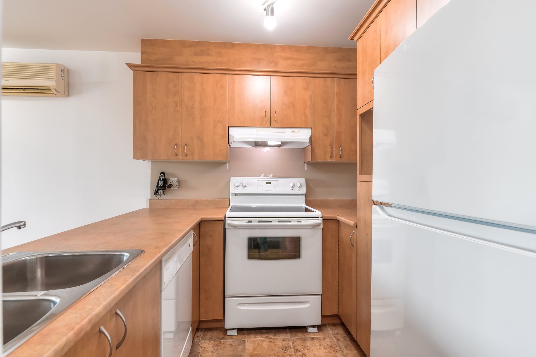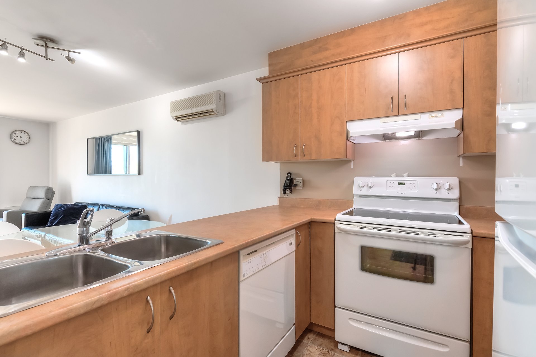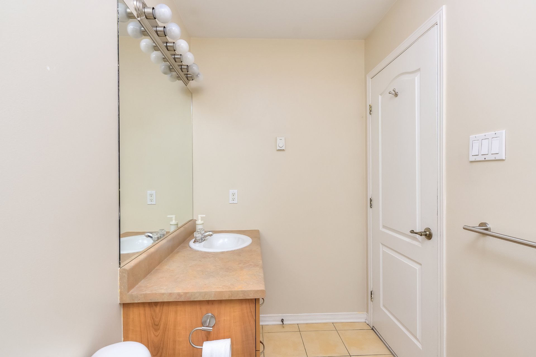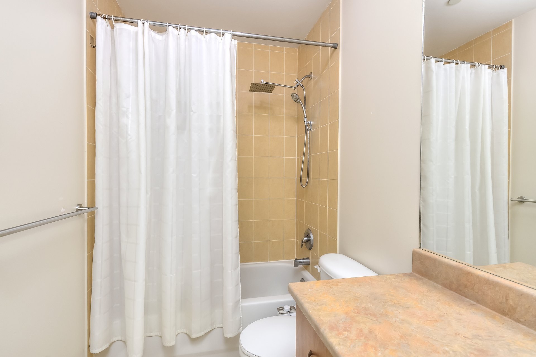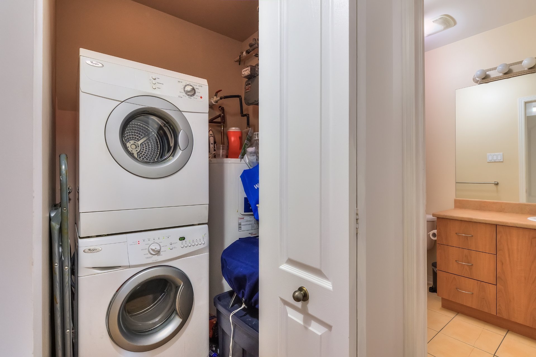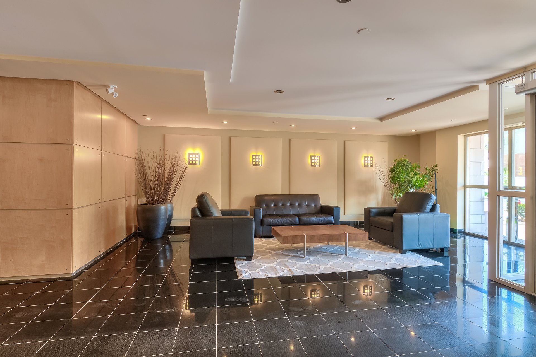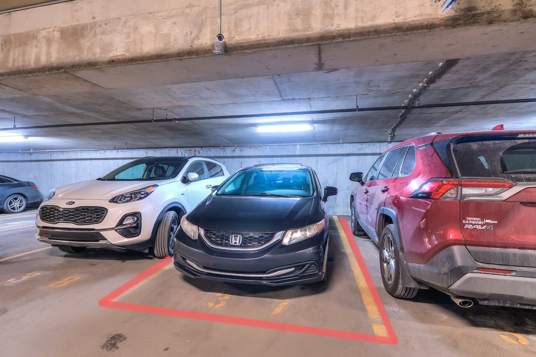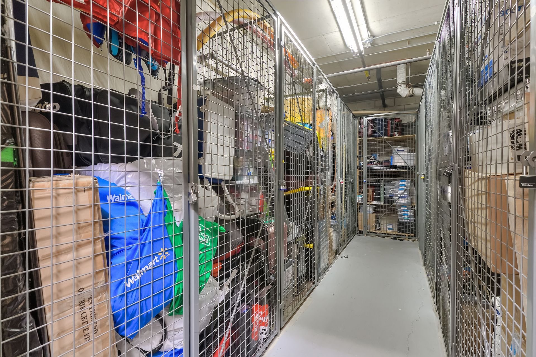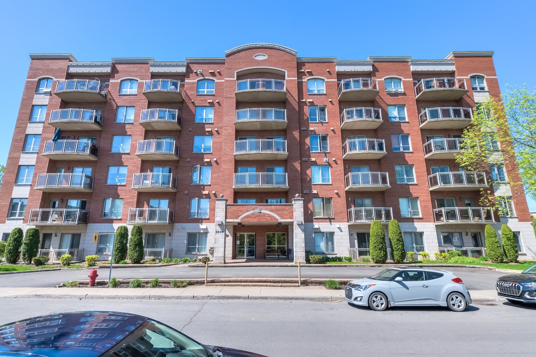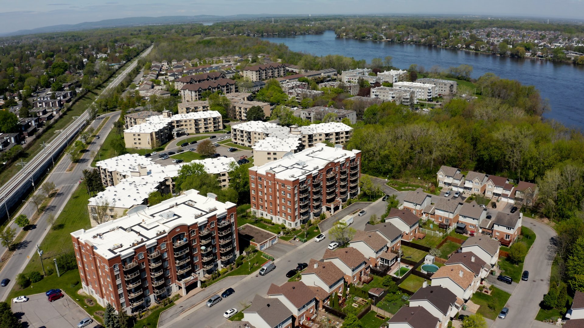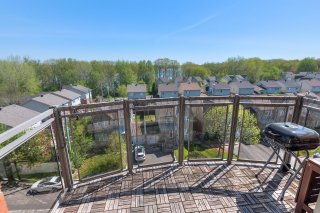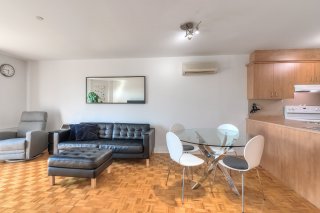5220 Boul. des Sources
Montréal (Pierrefonds-Roxboro), QC H8Z
MLS: 11575232
$1,750/M
1
Bedrooms
1
Baths
0
Powder Rooms
2004
Year Built
Description
Top-floor 1-bedroom condo with open-concept layout, gas fireplace, and parquet flooring. Private balcony with seasonal river views. Includes wall-mounted A/C, in-unit laundry, private storage, indoor garage, 2023 roof, smart lights, and affordable condo fees in a self-managed building. Quick visit recommended!
Discover Unit #309 at 5200 Boul des Sources in the heart of
Pierrefonds
This generously sized 1-bedroom condo offers 685 sq. ft. of
bright, open living space--larger than most in its
category. The bedroom is spacious enough to accommodate a
work-from-home setup or a quiet reading nook. The kitchen
opens seamlessly onto the living and dining area, creating
a welcoming atmosphere with plenty of natural light. From
both the living room and the bedroom, step out onto a
pleasant balcony with a view.
Appliances are included, making your move-in quick and
hassle-free. You'll also enjoy the added value of an indoor
garage space and a private 5' x 3' storage unit.
Conveniently located near:
Shopping and dining options
Pharmacies and essential services
Public transit
Both public and private schools (elementary and high school)
DDO Civic Centre, libraries, rinks, and pools
Parks, bike paths, and walking trails
An ideal location that offers comfort, convenience, and
lifestyle.
| BUILDING | |
|---|---|
| Type | Apartment |
| Style | Detached |
| Dimensions | 0x0 |
| Lot Size | 0 |
| EXPENSES | |
|---|---|
| Co-ownership fees | $ 2412 / year |
| Municipal Taxes (2025) | $ 1798 / year |
| School taxes (2024) | $ 427 / year |
| ROOM DETAILS | |||
|---|---|---|---|
| Room | Dimensions | Level | Flooring |
| Primary bedroom | 4.95 x 3.25 M | Ground Floor | Parquetry |
| Kitchen | 2.36 x 2.29 M | Ground Floor | Ceramic tiles |
| Living room | 3.78 x 3.66 M | Ground Floor | Parquetry |
| Dining room | 3.78 x 2.13 M | Ground Floor | Parquetry |
| Bathroom | 2.72 x 1.5 M | Ground Floor | Ceramic tiles |
| Laundry room | 1.37 x 1.4 M | Ground Floor | Parquetry |
| CHARACTERISTICS | |
|---|---|
| Proximity | Bicycle path, Park - green area, Public transport, Réseau Express Métropolitain (REM) |
| Siding | Brick, Concrete stone |
| Roofing | Elastomer membrane |
| Heating system | Electric baseboard units |
| Equipment available | Electric garage door, Furnished, Wall-mounted air conditioning |
| Heating energy | Electricity |
| Easy access | Elevator |
| Parking | Garage |
| Hearth stove | Gaz fireplace |
| Landscaping | Landscape |
| Cupboard | Melamine |
| Sewage system | Municipal sewer |
| Water supply | Municipality |
| View | Panoramic, Water |
| Windows | PVC |
| Zoning | Residential |
| Garage | Single width |
| Rental appliances | Water heater |
Matrimonial
Age
Household Income
Age of Immigration
Common Languages
Education
Ownership
Gender
Construction Date
Occupied Dwellings
Employment
Transportation to work
Work Location
Map
Loading maps...
