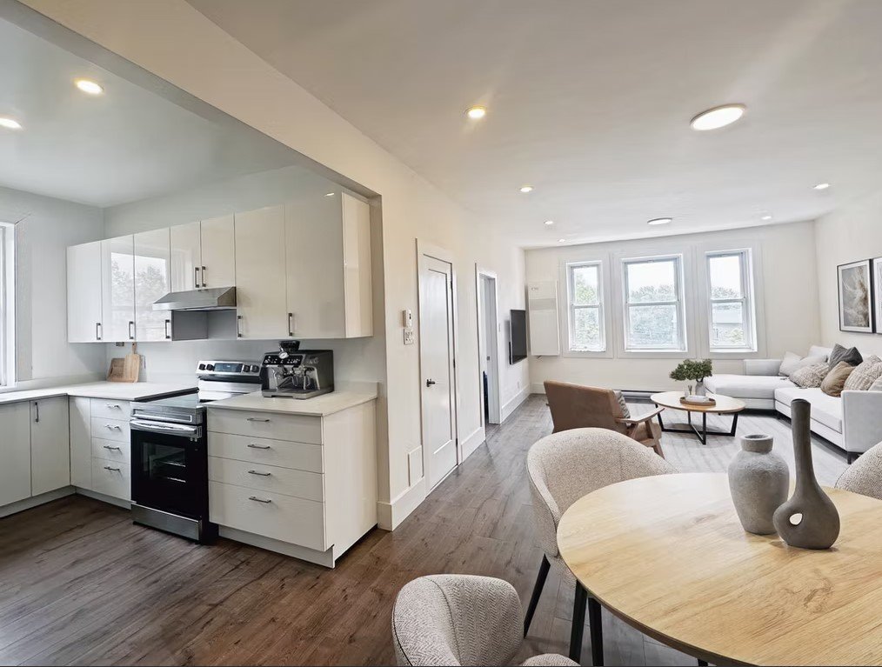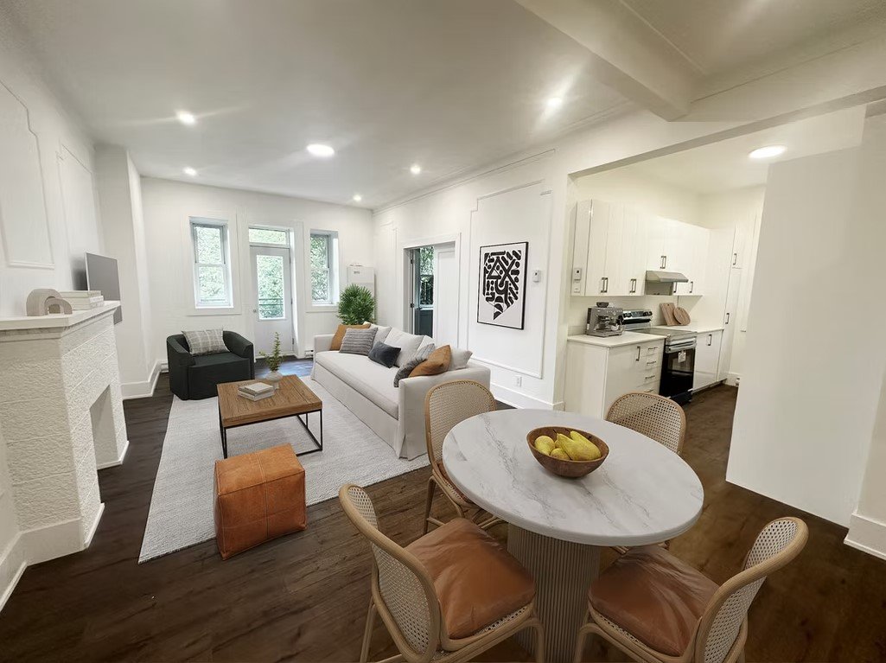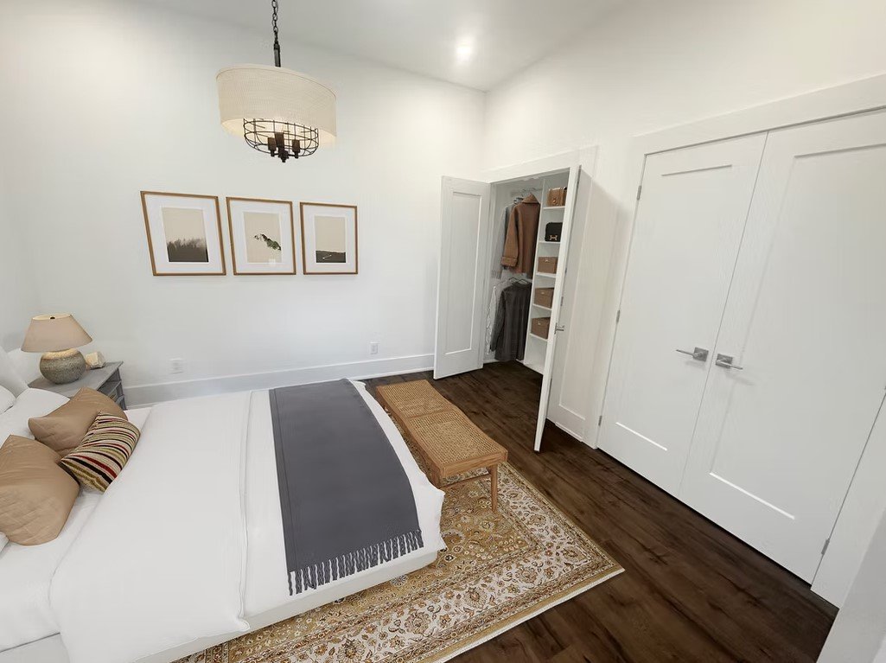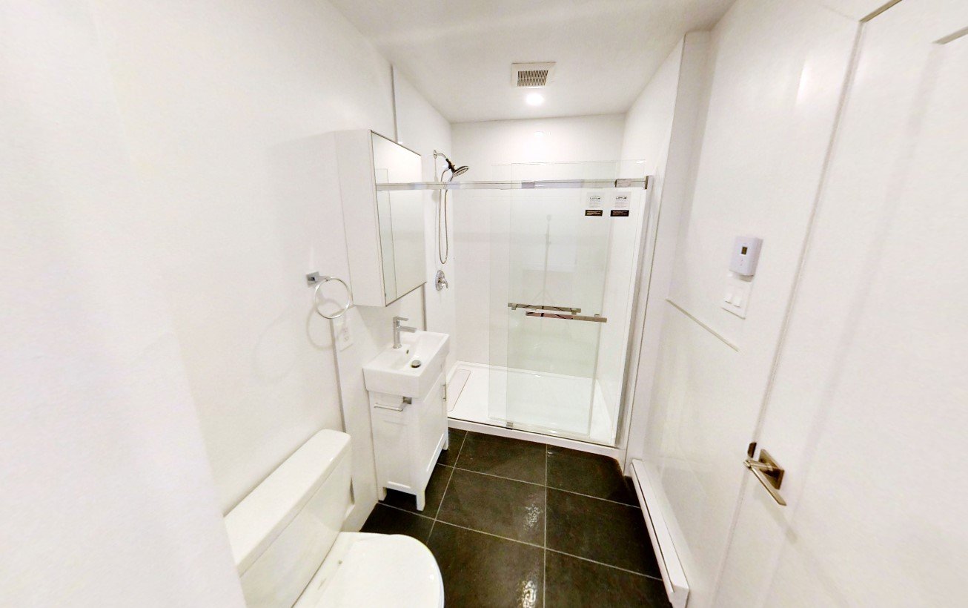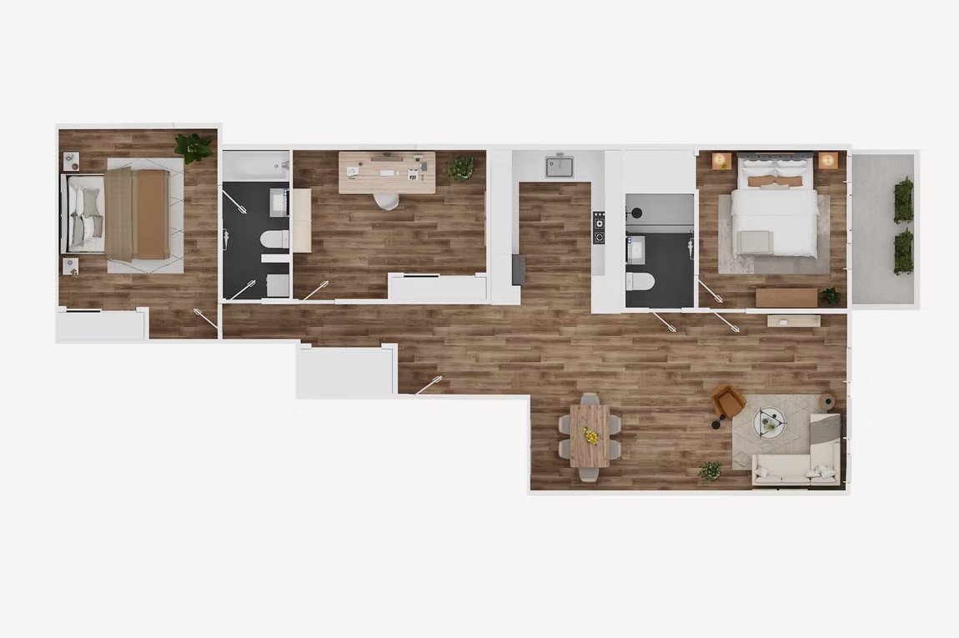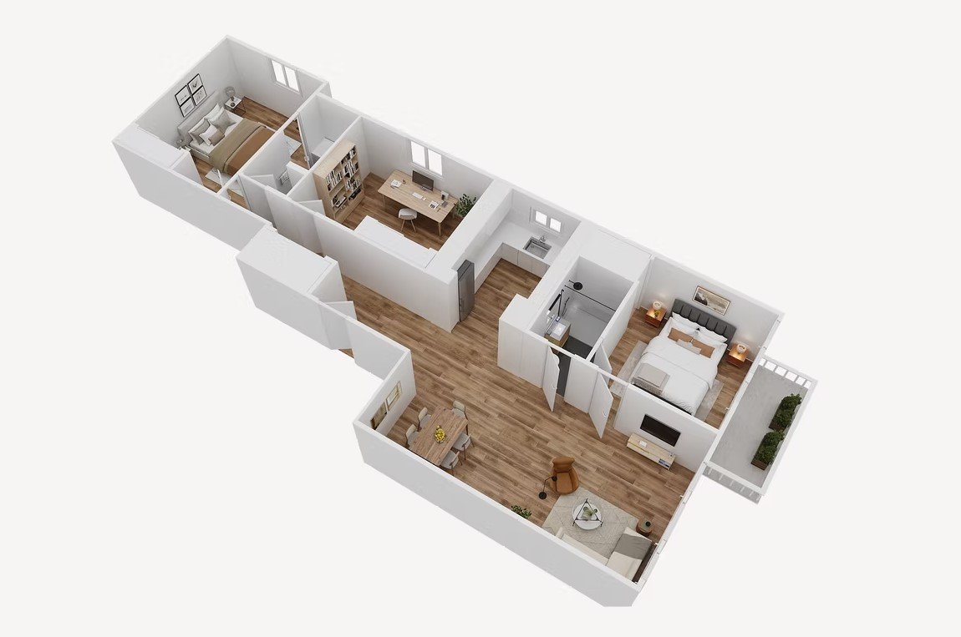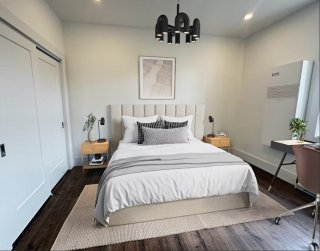5235 Ch. de la Côte St Luc
Montréal (Côte-des-Neiges, QC H3W
MLS: 20510340
$3,099/M
3
Bedrooms
2
Baths
0
Powder Rooms
1932
Year Built
Description
Top-floor 3-bed, 2-bath apartment in a 1932 building -- Private balcony & 2 built-in A/C units -- Indoor parking ($150/month) + free street parking nearby -- Pet-friendly (breed dependent) -- 5 appliances, Hot water + storage locker included -- Live-in concierge, video surveillance, new elevator (coming by year-end) -- Prime NDG location, minutes from Villa Maria Metro and Monkland Village -- Tenant screening by Lazar Equities (no cost to applicants)
Welcome to 5235 Côte-Saint-Luc Road, a charming top-floor
apartment in a well-maintained 1932 building, nestled in
the vibrant NDG neighborhood. This spacious 3-bedroom,
2-bathroom unit offers an inviting atmosphere with laminate
flooring, large windows that let in plenty of natural
light, and two built-in A/C units to ensure comfort all
year round.
Enjoy your own private balcony, perfect for relaxing after
a long day. The unit includes five appliances, a convenient
storage locker, and hot water. Indoor parking is available
for $150/month, and there is free street parking nearby.
The building is pet-friendly (breed dependent).
Enjoy added security with a live-in concierge, video
surveillance, a new intercom system, and a new elevator
slated for installation by the end of the year. This prime
location is just minutes from Villa Maria Metro, Monkland
Village, and the many shops, cafes, and parks NDG is known
for.
Currently vacant -- Available for immediate occupancy.
Tenant screening will be managed by Lazar Equities at no
cost to applicants. Occupancy is available 5 days after the
accepted lease.
Virtual Visit
| BUILDING | |
|---|---|
| Type | Apartment |
| Style | |
| Dimensions | 0x0 |
| Lot Size | 0 |
| EXPENSES | |
|---|---|
| N/A |
| ROOM DETAILS | |||
|---|---|---|---|
| Room | Dimensions | Level | Flooring |
| Bedroom | 10.10 x 11.11 P | 4th Floor | Floating floor |
| Bedroom | 9.11 x 10.7 P | 4th Floor | Floating floor |
| Bedroom | 8.7 x 11.1 P | 4th Floor | Floating floor |
| Bathroom | 4.10 x 10.9 P | 4th Floor | Tiles |
| Bathroom | 4.9 x 10.1 P | 4th Floor | Tiles |
| Kitchen | 5.2 x 9.0 P | 4th Floor | Floating floor |
| Living room | 14.5 x 22.3 P | 4th Floor | Floating floor |
| CHARACTERISTICS | |
|---|---|
| Equipment available | Entry phone, Private balcony |
| Parking | Garage, Outdoor |
| Restrictions/Permissions | Pets allowed with conditions |
| Zoning | Residential |
Matrimonial
Age
Household Income
Age of Immigration
Common Languages
Education
Ownership
Gender
Construction Date
Occupied Dwellings
Employment
Transportation to work
Work Location
Map
Loading maps...
