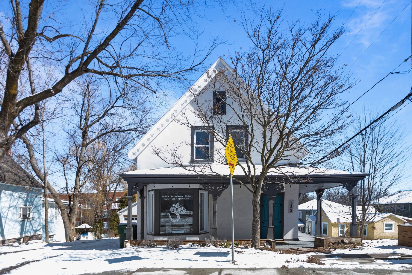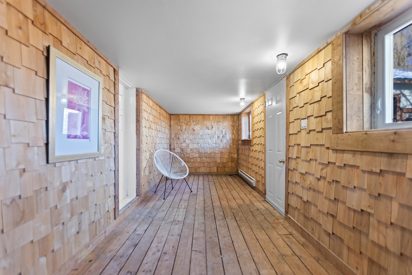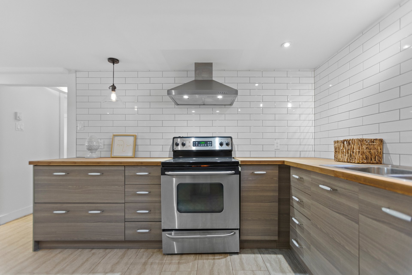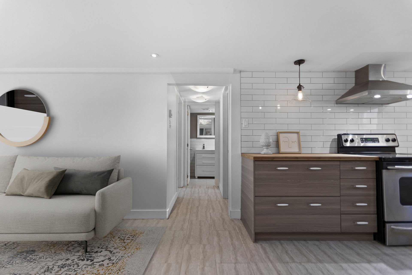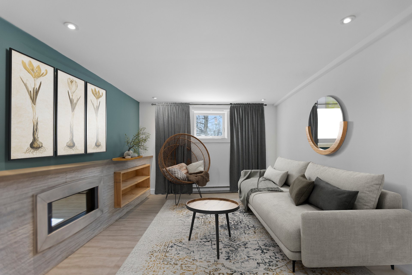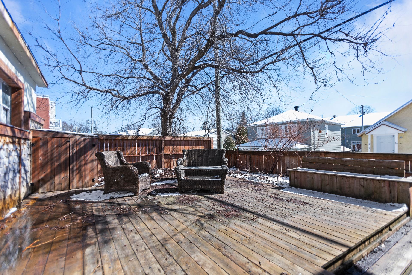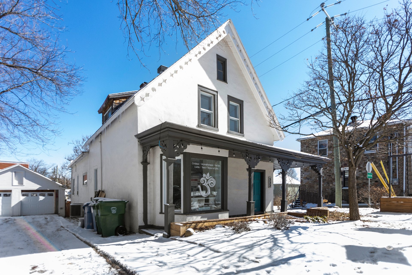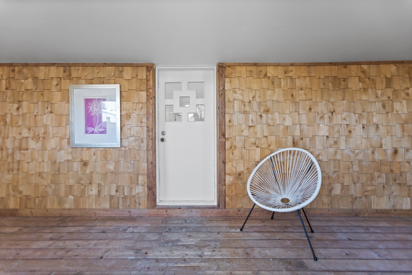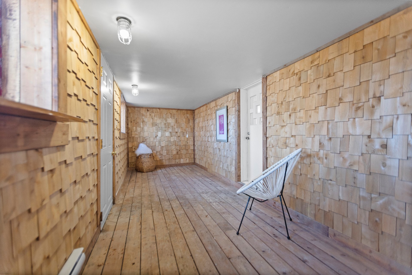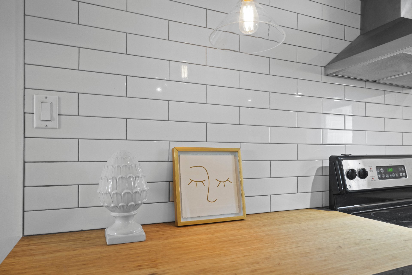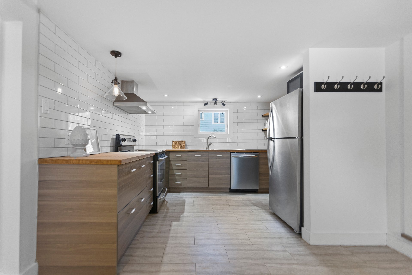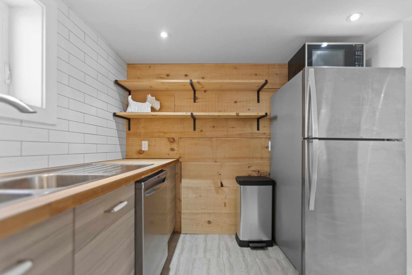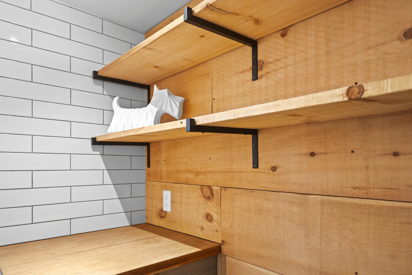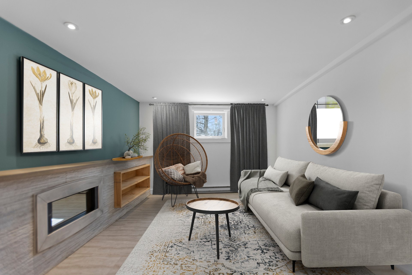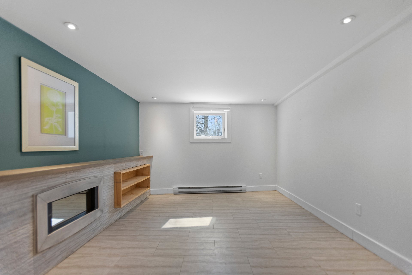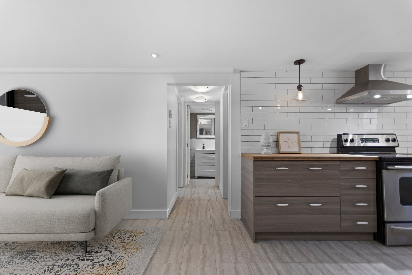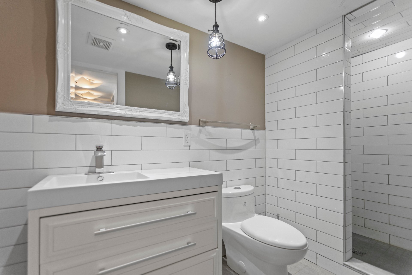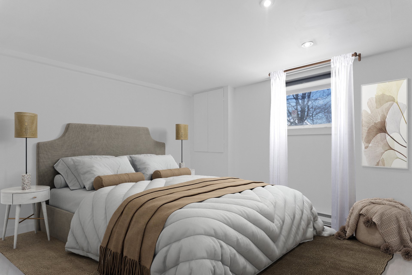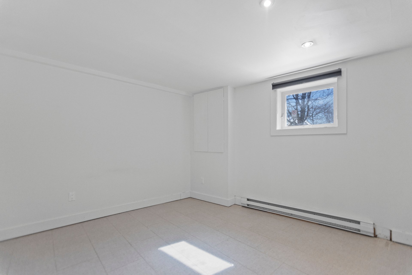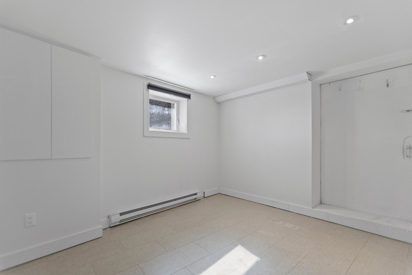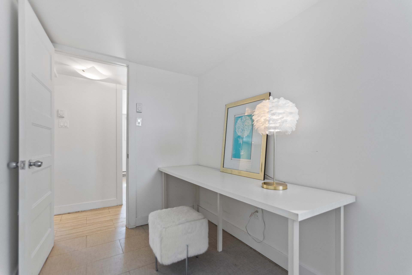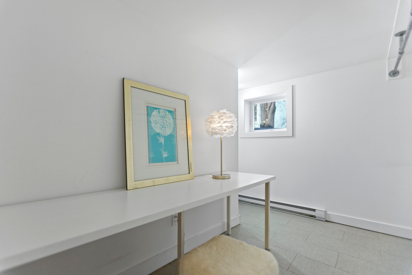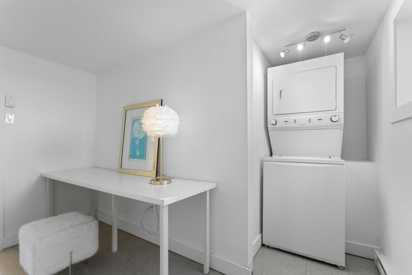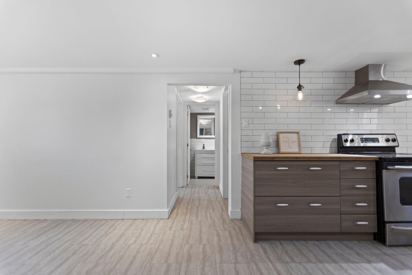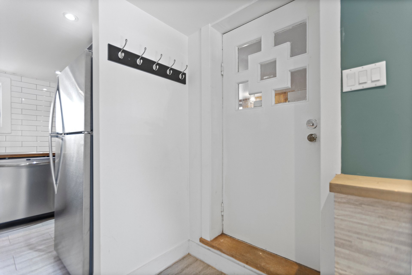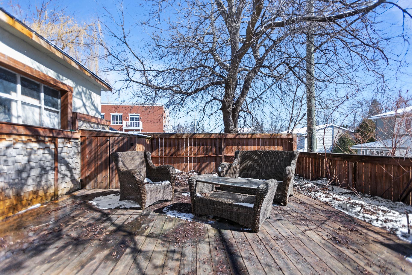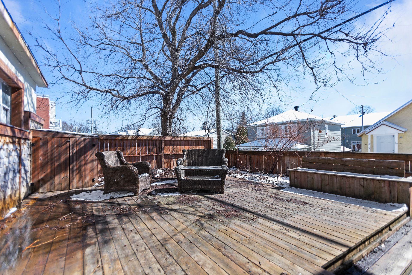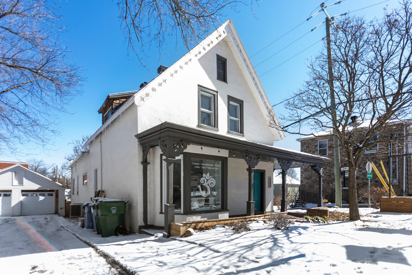532 Rue Main
Hudson, QC J0P
MLS: 25843813
$1,595/M
1
Bedrooms
1
Baths
0
Powder Rooms
1908
Year Built
Description
Welcome to 532 Main Road; Your very own Residential Apartment-lifestyle in heart of Downtown Hudson! Stylish and bright; this little gem boasts an expansive front room with shingled-wall details, Primary Bedroom; Office w/ a large Kitchen and a Living Room perfect for entertaining! Situated at the back of this landmark property, is your own fenced-in backyard w/ a large deck perfect to enjoy many relaxed Summer moments with family and friends. Walk to the local shops; enjoy the restaurants & become a local Hudsonite! After all, neighbours are like family when Hudson is home! Do not miss-out on this "Wow" of a rental!
Welcome to 532 Main Road; Your very own Residential
Apartment-lifestyle in heart of Downtown Hudson!
Stylish and bright; this little gem boasts an expansive
front room with shingled-wall details, Primary Bedroom;
Office w/ a large Kitchen and a Living Room perfect for
entertaining!
Situated at the back of this landmark property, is your own
fenced-in backyard w/ a large deck perfect to enjoy many
relaxed Summer moments with family and friends. This unique
rental unit simply oozes with charm!
From its large stylish kitchen with plenty of countertop
space and its living room with electric fireplace, to its
fun office space and hidden laundry nook; this rental
charms.
Walk to the local shops; enjoy the restaurants & become a
local Hudsonite! After all, neighbours are like family when
Hudson is home! Do not miss-out on this "Wow" of a rental!
***Please NOTE:
+ Main entrance porch/gallery to the apartment is for the
exclusive use of the Lessee(s); and is for Residential
purposes only;
+ Smoking of any kind is STRICTLY FORBIDDEN;
+ All offers are to sign and acknowledge bylaws Annex
AG-00973; outlining the terms and conditions of this rental
which
is to be an integral part of any Promise to Lease.
| BUILDING | |
|---|---|
| Type | Apartment |
| Style | Detached |
| Dimensions | 0x0 |
| Lot Size | 0 |
| EXPENSES | |
|---|---|
| N/A |
| ROOM DETAILS | |||
|---|---|---|---|
| Room | Dimensions | Level | Flooring |
| Other | 22.2 x 7.3 P | RJ | Wood |
| Kitchen | 10.9 x 10.6 P | RJ | Ceramic tiles |
| Living room | 13.1 x 10.6 P | RJ | Ceramic tiles |
| Primary bedroom | 11.1 x 10.9 P | RJ | Ceramic tiles |
| Home office | 11.0 x 10.6 P | RJ | Ceramic tiles |
| Bathroom | 10.2 x 4.6 P | RJ | Ceramic tiles |
| CHARACTERISTICS | |
|---|---|
| Proximity | Alpine skiing, ATV trail, Bicycle path, Cegep, Cross-country skiing, Daycare centre, Elementary school, Golf, High school, Highway, Park - green area, Public transport, Snowmobile trail |
| Heating system | Electric baseboard units |
| Heating energy | Electricity |
| Landscaping | Fenced, Patio |
| Topography | Flat |
| Cupboard | Laminated, Wood |
| Water supply | Municipality |
| Restrictions/Permissions | No pets allowed, Short-term rentals not allowed, Smoking not allowed |
| Equipment available | Private yard |
| Zoning | Residential |
| Bathroom / Washroom | Seperate shower |
| Distinctive features | Street corner |
| Available services | Yard |
Matrimonial
Age
Household Income
Age of Immigration
Common Languages
Education
Ownership
Gender
Construction Date
Occupied Dwellings
Employment
Transportation to work
Work Location
Map
Loading maps...
