537 Boul. Jacques Cartier E., Longueuil (Le Vieux-Longueuil), QC J4L4A5 $259,000
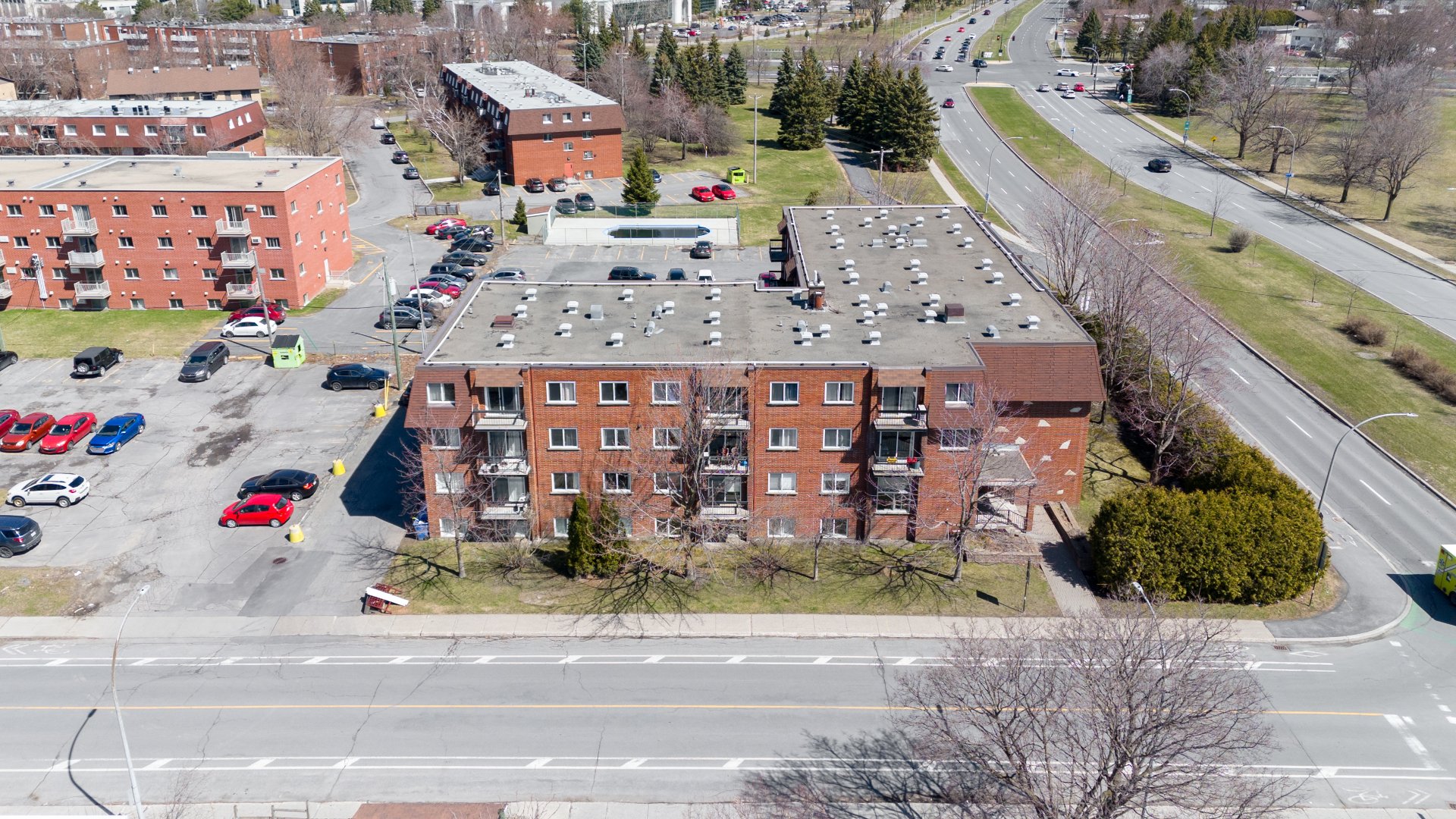
Aerial photo
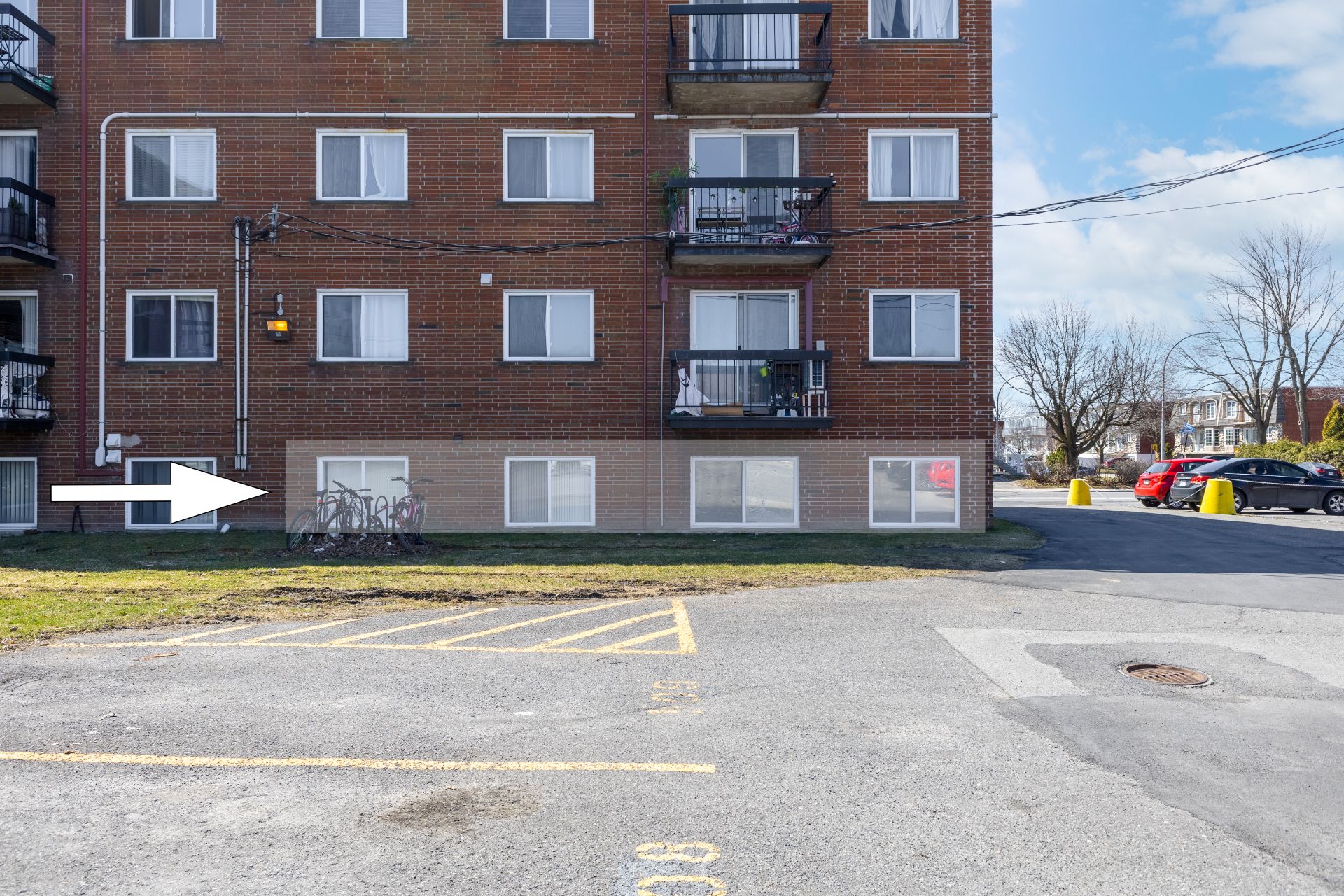
Frontage
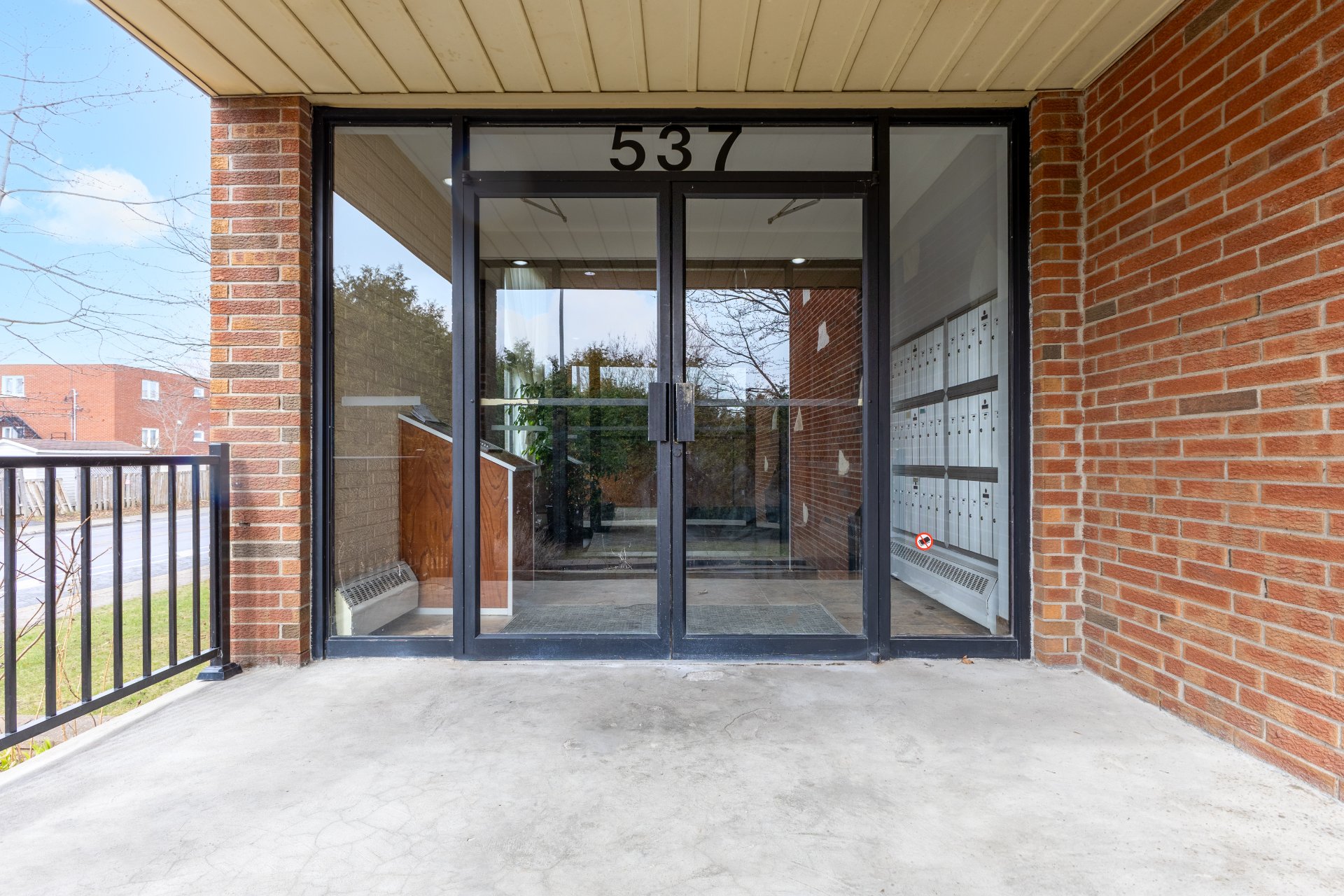
Frontage
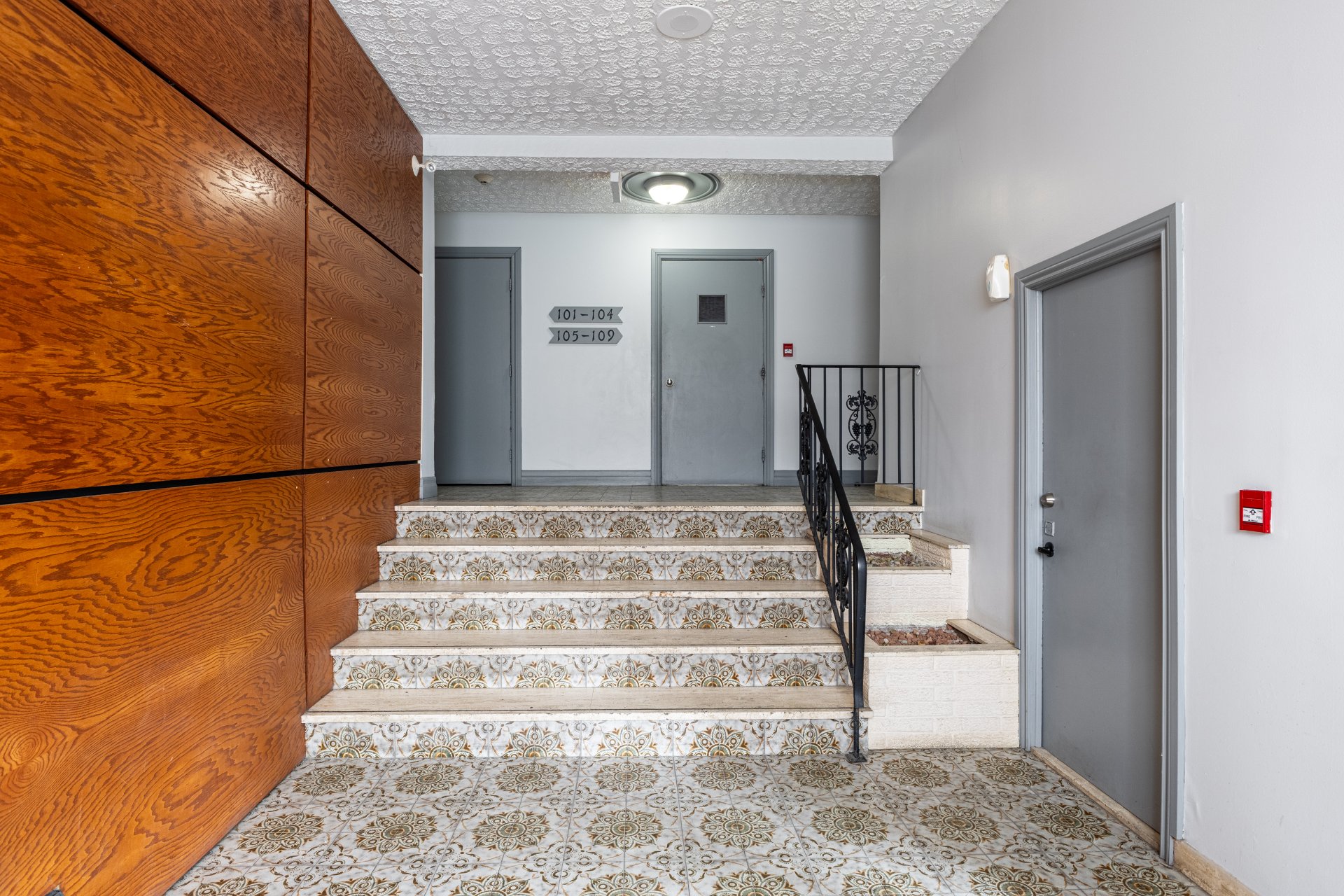
Hallway
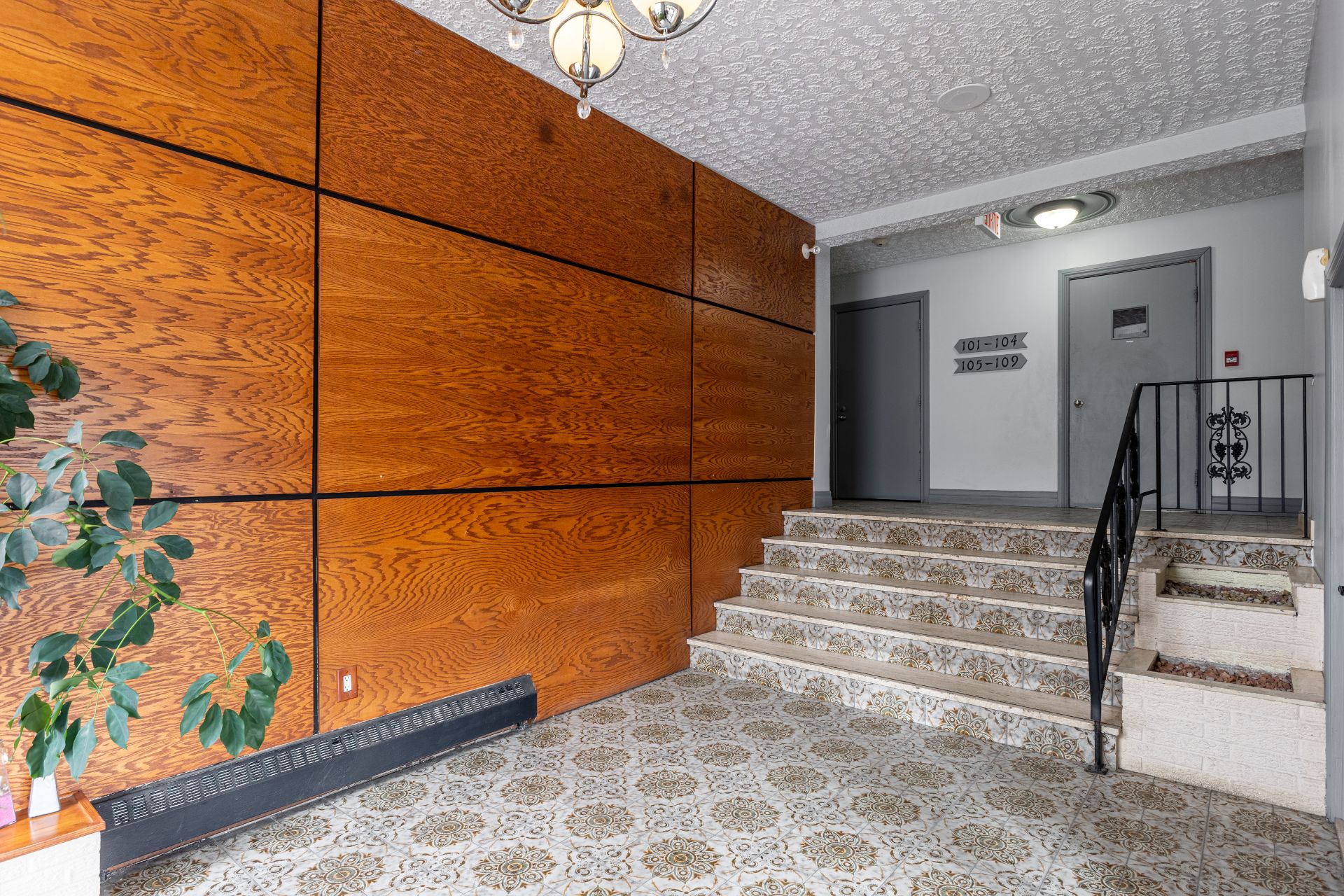
Hallway
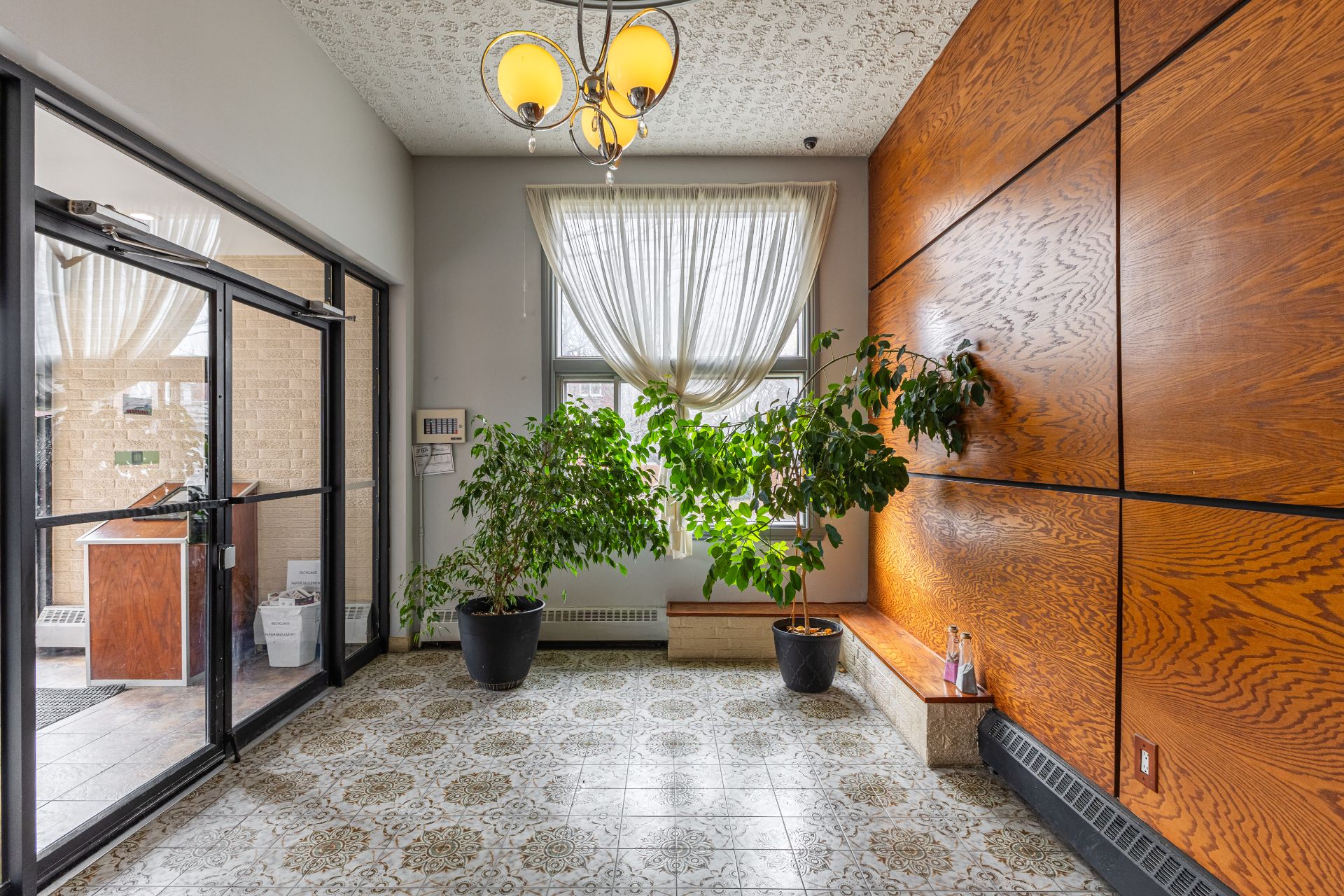
Hallway
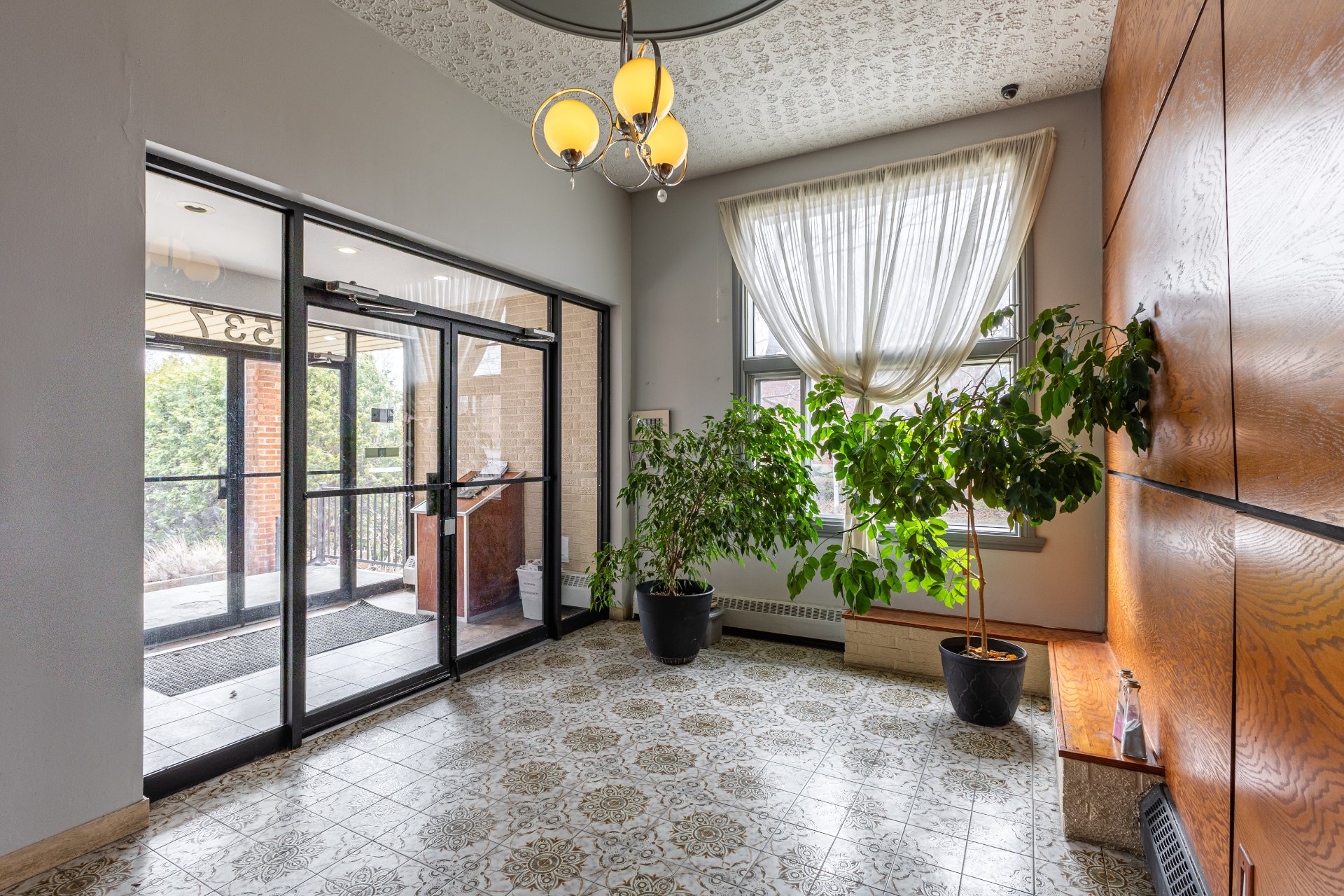
Hallway
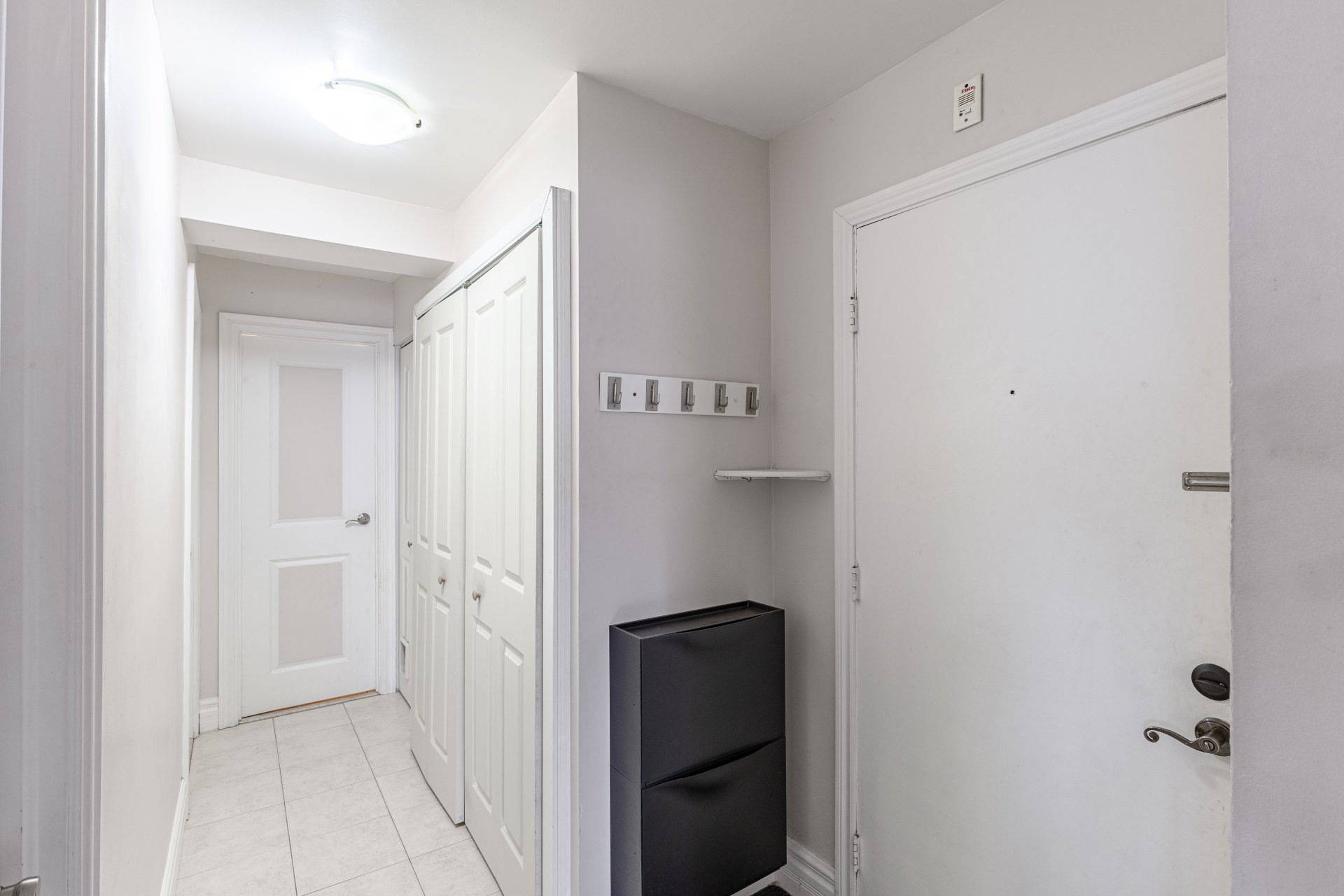
Hallway

Living room
|
|
Sold
Description
Spacious 4 ½ Condo in Longueuil -- Ideal for First-Time Buyers! Located in a sought-after area, this semi-basement condo offers a large living room, an inviting dining area, two well-sized bedrooms, a full bathroom, and indoor storage. Private parking next to the rear entrance, shared pool, and bike space. Close to schools, shops, Pierre-Boucher Hospital, public transport, and major highways. A great opportunity combining comfort, functionality, and a strategic location!
Spacious 2-Bedroom Condo -- Ideal for First-Time Buyers!
Located in a sought-after area of Longueuil, this
garden-level 2-bedroom condo offers excellent value for
money and an enviable location close to all essential
services.
You'll be charmed by its spacious rooms, including a large
living room and a generously sized dining area, perfect for
entertaining. It also features two good-sized bedrooms, a
full bathroom, and a convenient indoor storage space.
A private parking spot, located directly next to the rear
door, ensures easy everyday access to the condo. You'll
also enjoy a shared pool during the warmer months, as well
as a communal bike storage area within the building.
Its strategic location, near major highways, Pierre-Boucher
Hospital, schools, shops, and public transit, makes it a
top-choice address.
A great opportunity for a first property, combining
comfort, functionality, and accessibility!
Located in a sought-after area of Longueuil, this
garden-level 2-bedroom condo offers excellent value for
money and an enviable location close to all essential
services.
You'll be charmed by its spacious rooms, including a large
living room and a generously sized dining area, perfect for
entertaining. It also features two good-sized bedrooms, a
full bathroom, and a convenient indoor storage space.
A private parking spot, located directly next to the rear
door, ensures easy everyday access to the condo. You'll
also enjoy a shared pool during the warmer months, as well
as a communal bike storage area within the building.
Its strategic location, near major highways, Pierre-Boucher
Hospital, schools, shops, and public transit, makes it a
top-choice address.
A great opportunity for a first property, combining
comfort, functionality, and accessibility!
Inclusions: Blinds, rods and curtains for the dining room and living room, chandeliers.
Exclusions : Rods and curtains in the bedrooms, white shelf in the living room, TV mount and television, black shoe cabinet at the entrance, camera in the back bedroom.
| BUILDING | |
|---|---|
| Type | Apartment |
| Style | Detached |
| Dimensions | 6.63x11.86 M |
| Lot Size | 0 |
| EXPENSES | |
|---|---|
| Energy cost | $ 440 / year |
| Co-ownership fees | $ 3588 / year |
| Municipal Taxes (2025) | $ 1357 / year |
| School taxes (2024) | $ 109 / year |
|
ROOM DETAILS |
|||
|---|---|---|---|
| Room | Dimensions | Level | Flooring |
| Hallway | 5.6 x 4.4 P | AU | Ceramic tiles |
| Living room | 20.1 x 11.11 P | AU | Wood |
| Dining room | 9.10 x 6.5 P | AU | Ceramic tiles |
| Kitchen | 9.11 x 6.5 P | AU | Ceramic tiles |
| Primary bedroom | 16.0 x 8.10 P | AU | Wood |
| Bedroom | 16.0 x 10 P | AU | Wood |
| Bathroom | 6.8 x 4.11 P | AU | Ceramic tiles |
|
CHARACTERISTICS |
|
|---|---|
| Driveway | Asphalt |
| Proximity | Bicycle path, Cegep, Daycare centre, Elementary school, High school, Highway, Hospital, Park - green area, Public transport |
| Siding | Brick |
| Distinctive features | Corner unit |
| Heating energy | Electricity |
| Available services | Fire detector, Outdoor pool |
| Heating system | Hot water |
| Pool | Inground |
| Sewage system | Municipal sewer |
| Water supply | Municipality |
| Equipment available | Other |
| Parking | Outdoor |
| Restrictions/Permissions | Pets allowed with conditions, Short-term rentals not allowed |
| Windows | PVC |
| Zoning | Residential |
| Window type | Sliding |