5465 Rue Bourgchemin, Contrecoeur, QC J0L1C0 $599,500

Frontage
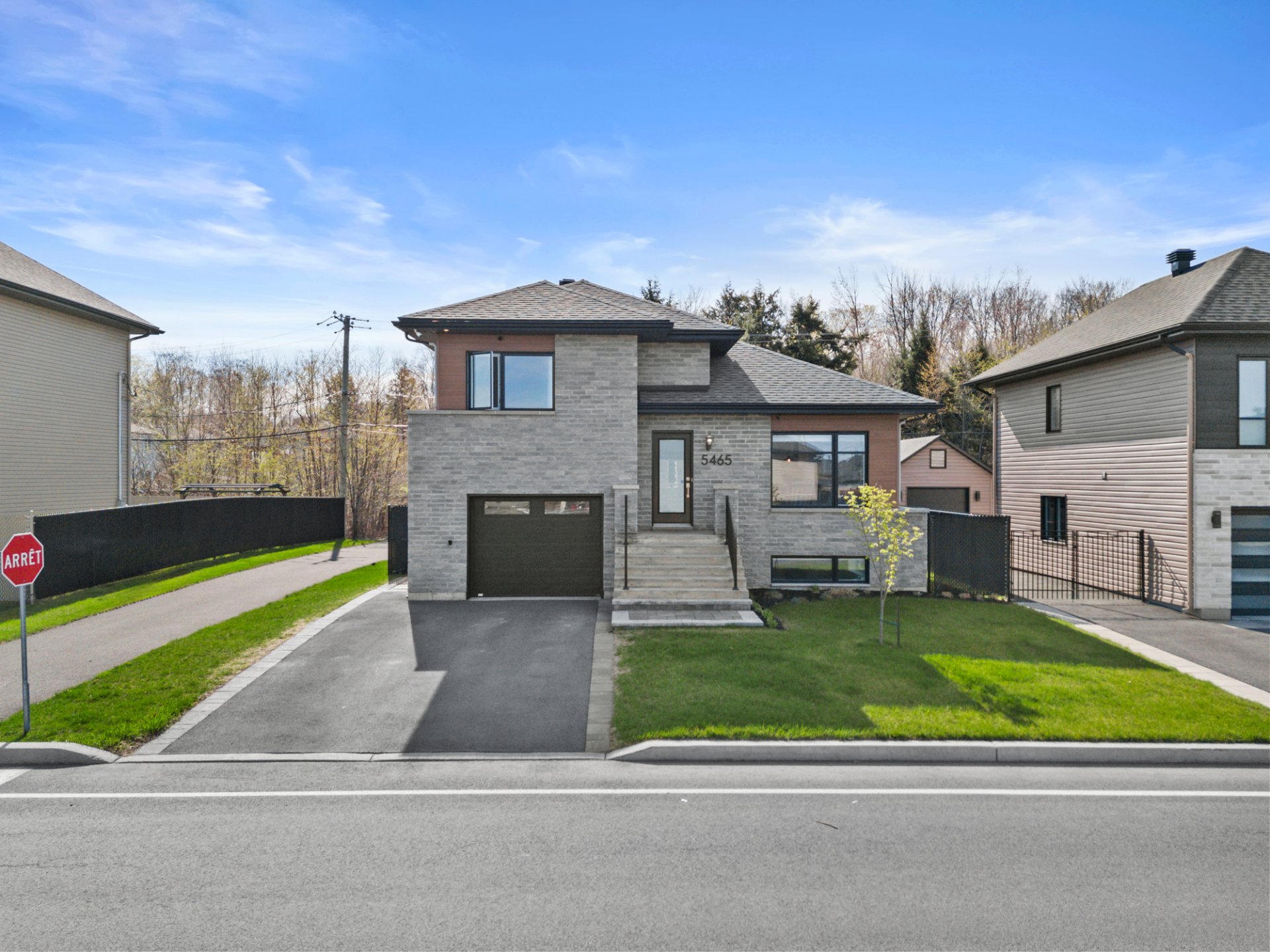
Frontage
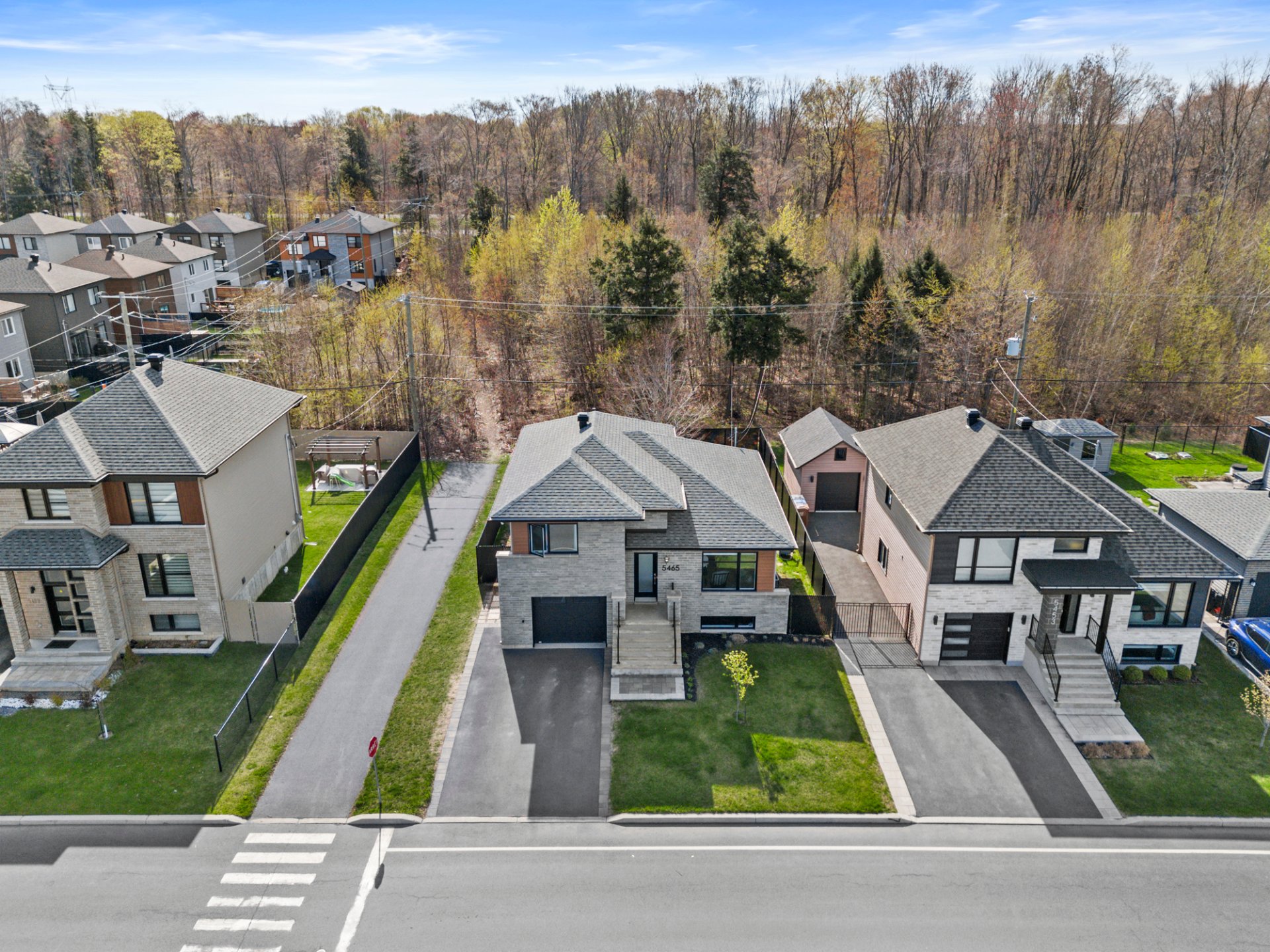
Overall View
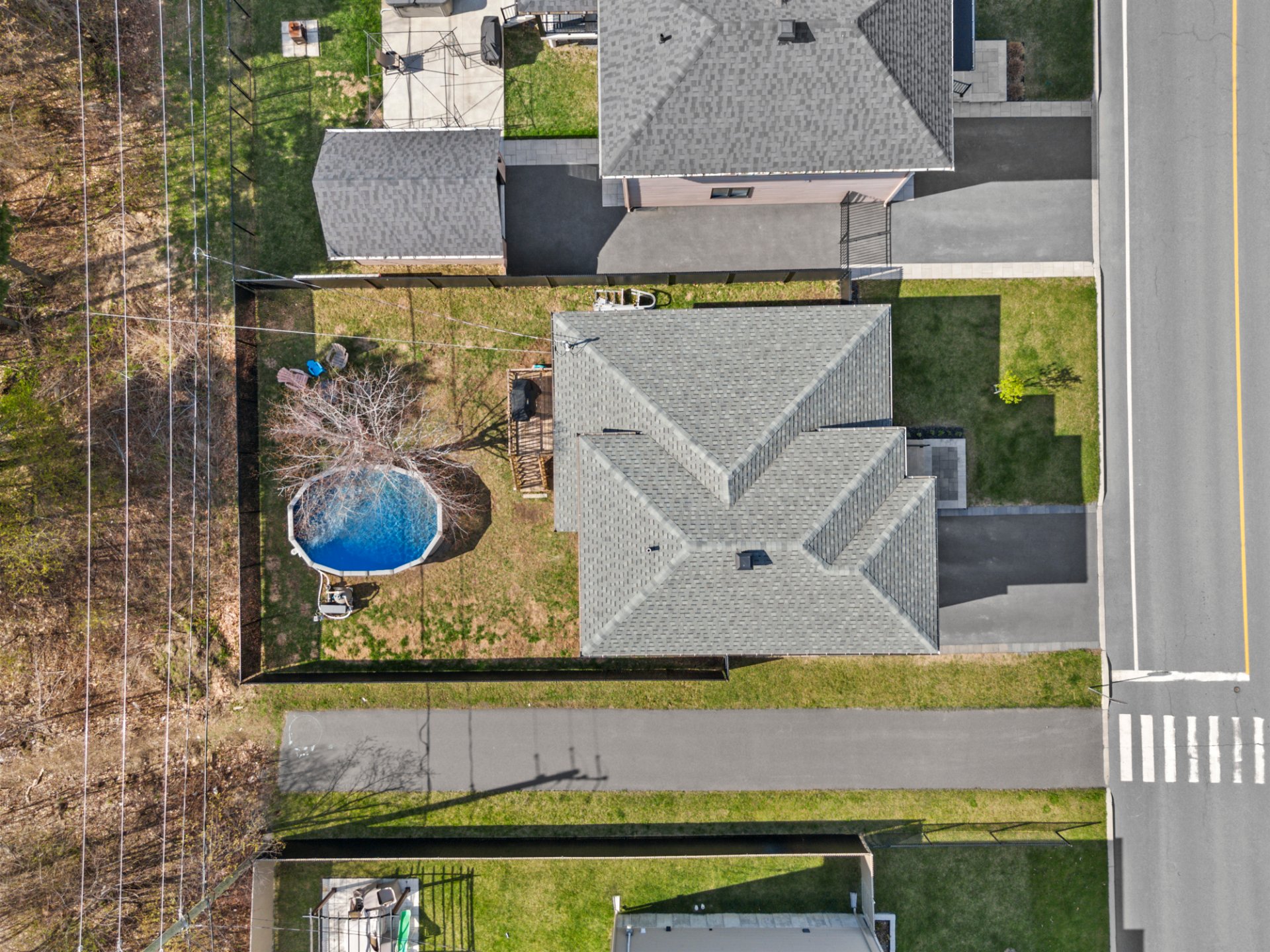
Aerial photo
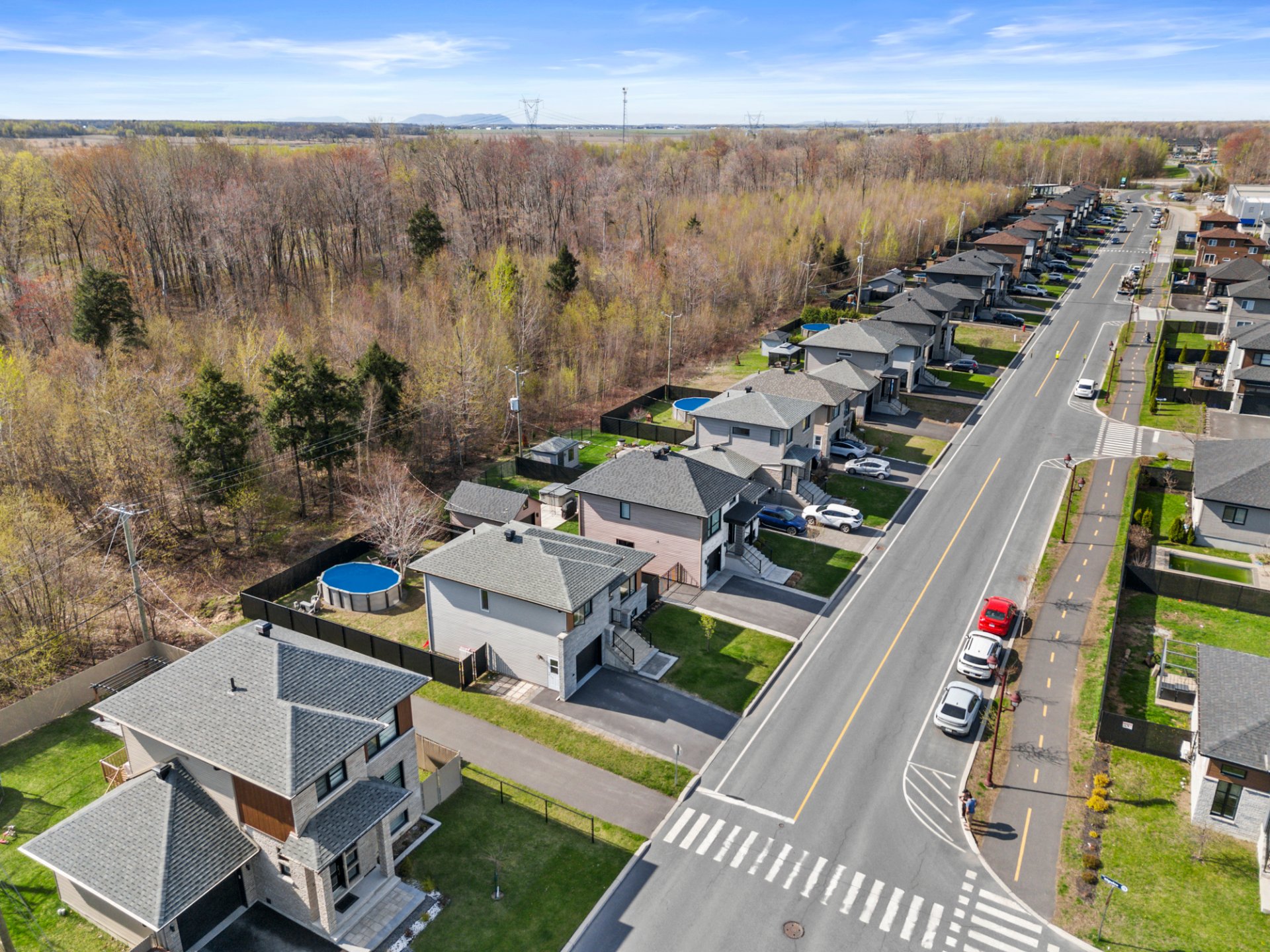
Overall View
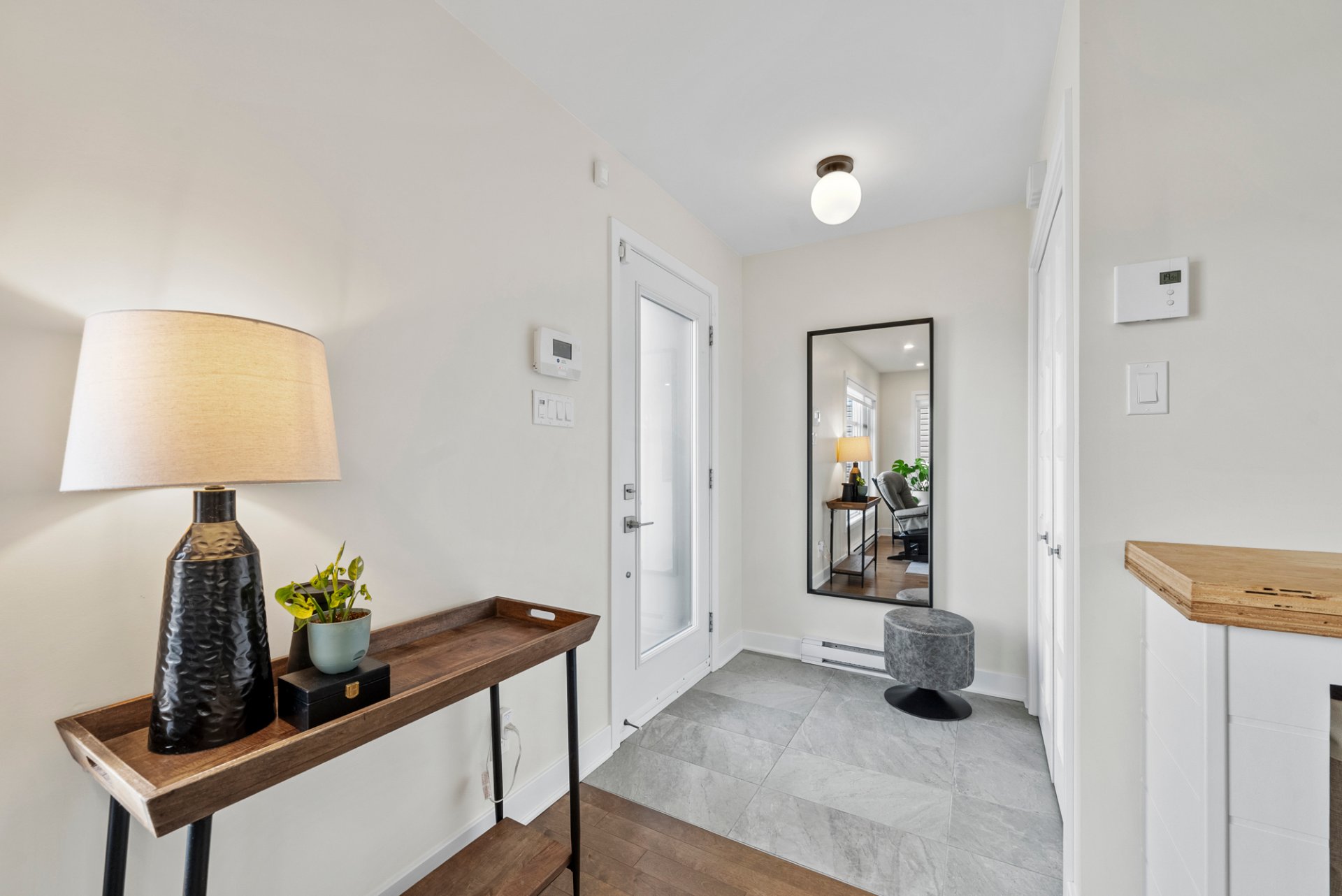
Hallway
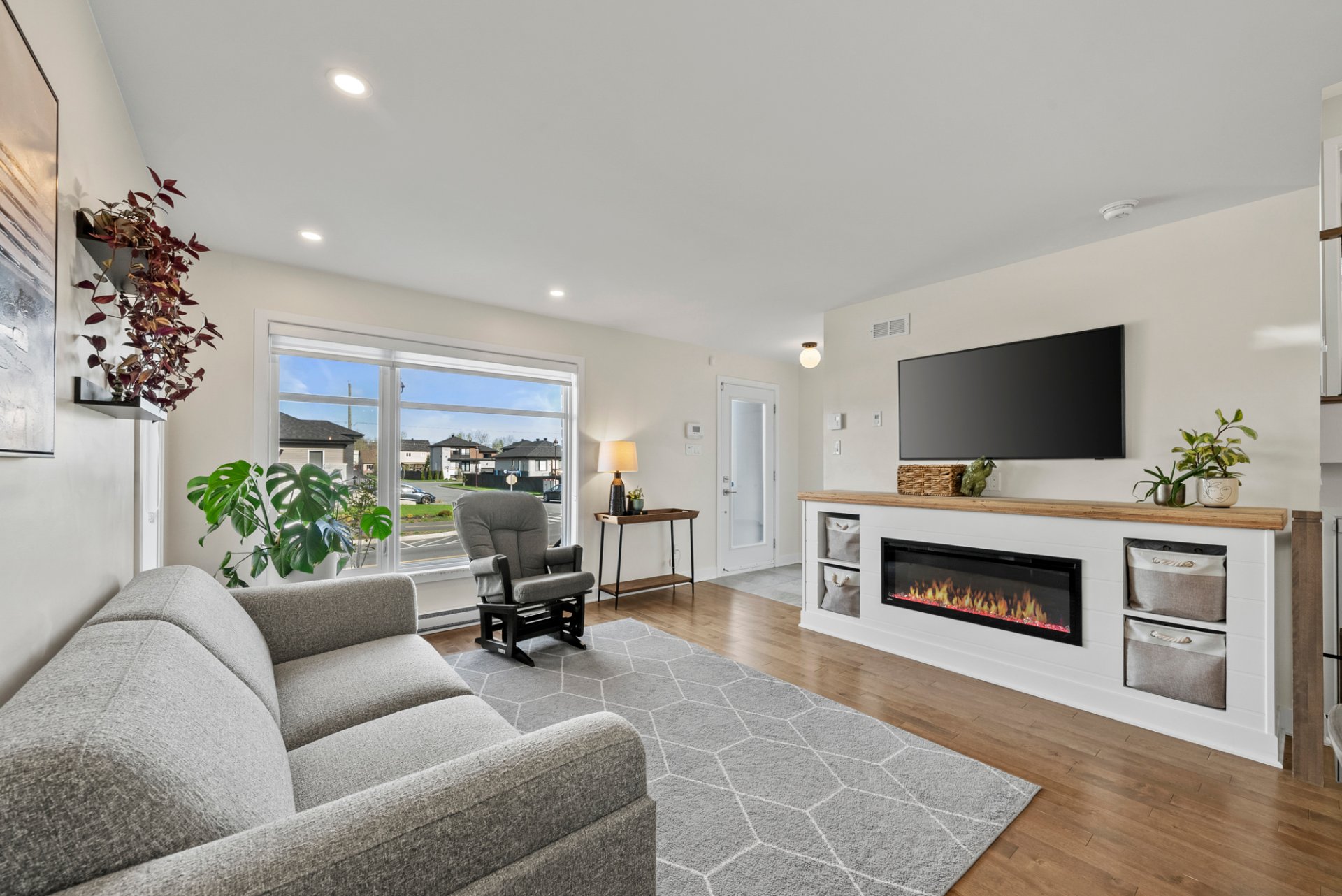
Living room
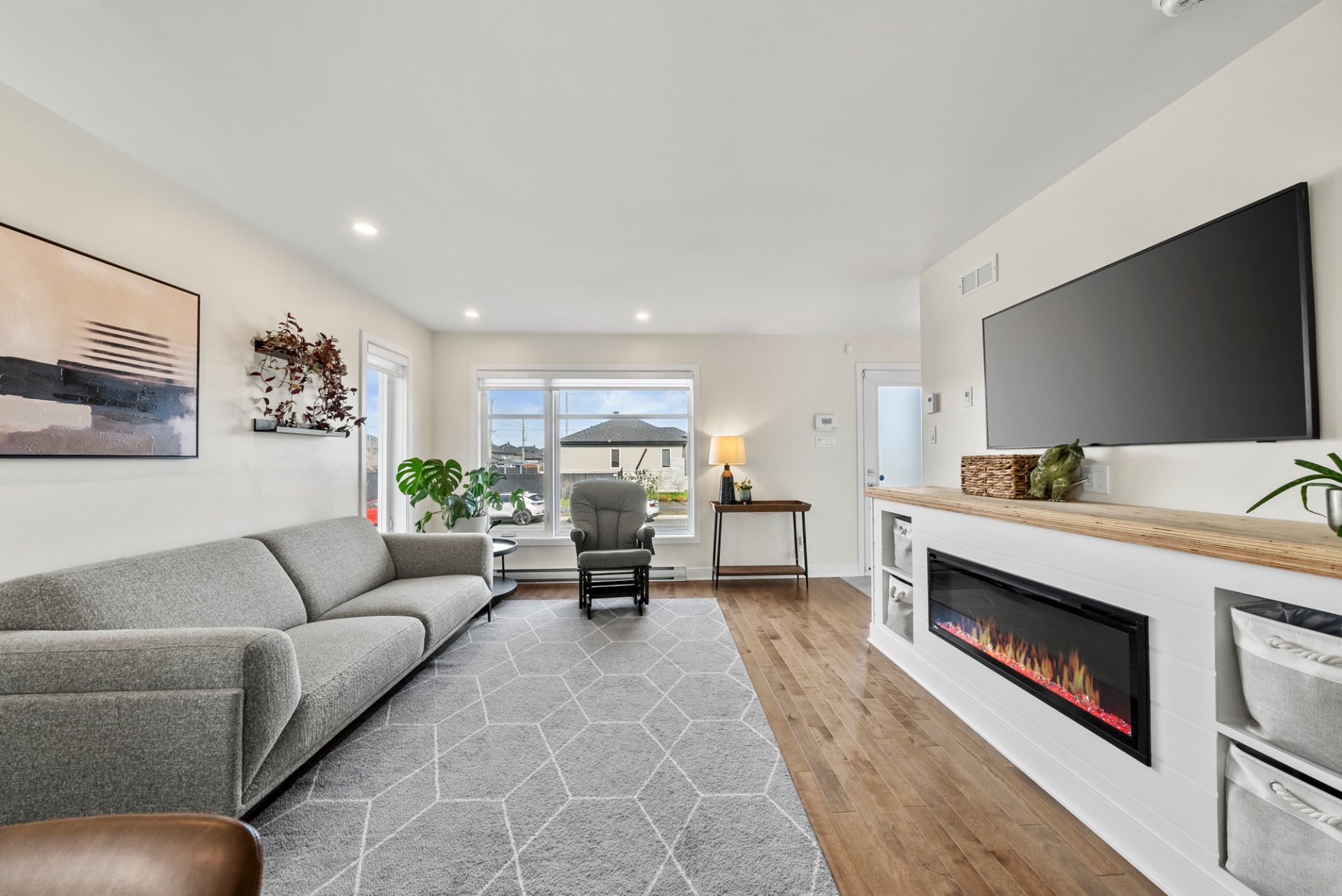
Living room
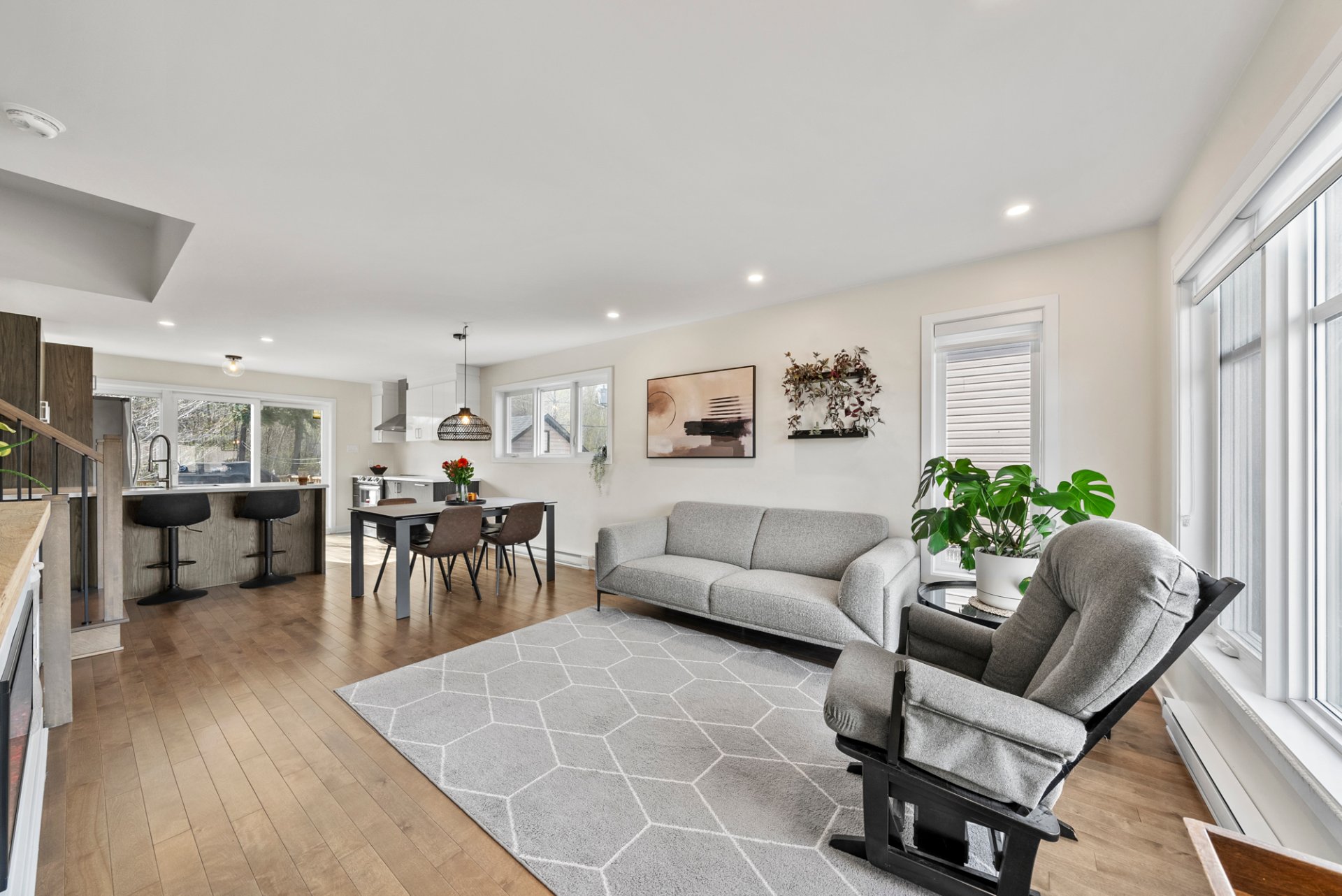
Living room
|
|
Description
A true Pinterest-worthy gem! This immaculate home, built in 2017, will charm you with its clean, modern style, natural light, and upscale finishes. With no rear neighbors, it offers great privacy in a quiet, family-friendly neighborhood. Each of the four bedrooms features a walk-in closet, and the bright kitchen includes a walk-in pantry. Hardwood floors and staircase, garage with EV charging setup, above-ground pool (2023) with heater--everything you need is here! An elegant and functional interior, meticulously maintained. The perfect place to enjoy every moment and create lasting memories!
----DESCRIPTION----
A true Pinterest-worthy gem! This immaculate home, built in
2017, will charm you with its clean, modern style, natural
light, and upscale finishes. With no rear neighbors, it
offers great privacy in a quiet, family-friendly
neighborhood. Each of the four bedrooms features a walk-in
closet, and the bright kitchen includes a walk-in pantry.
Hardwood floors and staircase, garage with EV charging
setup, above-ground pool (2023) with heater--everything you
need is here! An elegant and functional interior,
meticulously maintained. The perfect place to enjoy every
moment and create lasting memories!
----ADDITIONAL DETAILS----
--2017 split-level construction
--Quality materials: hardwood floors and stairs on both
levels
--Bright kitchen with large patio door, walk-in pantry with
electrical outlet
--Clean open-concept living space with recessed lighting
and abundant windows
--4 bedrooms (2 upstairs, 1 on the main level, 1 in the
basement), all with walk-in closets
--1 full bathroom on the upper floor, 1 powder room on the
main level, plumbing in place for a second bathroom in the
basement
--Separate laundry room
--Attached garage with EV charging setup
--Fenced yard, no rear neighbors, bordered by wooded area
--Oval above-ground pool (installed fall 2023) with heat
pump
--Meticulously maintained home, truly a standout
----NEIGHBORHOOD----
--Quiet, family-friendly area
--Close to essential services, parks, and schools
--Easy access to major highways
*The information provided in this listing is for reference
only and may vary. Characteristics, dimensions, and
associated expenses must be verified by the buyer.
A true Pinterest-worthy gem! This immaculate home, built in
2017, will charm you with its clean, modern style, natural
light, and upscale finishes. With no rear neighbors, it
offers great privacy in a quiet, family-friendly
neighborhood. Each of the four bedrooms features a walk-in
closet, and the bright kitchen includes a walk-in pantry.
Hardwood floors and staircase, garage with EV charging
setup, above-ground pool (2023) with heater--everything you
need is here! An elegant and functional interior,
meticulously maintained. The perfect place to enjoy every
moment and create lasting memories!
----ADDITIONAL DETAILS----
--2017 split-level construction
--Quality materials: hardwood floors and stairs on both
levels
--Bright kitchen with large patio door, walk-in pantry with
electrical outlet
--Clean open-concept living space with recessed lighting
and abundant windows
--4 bedrooms (2 upstairs, 1 on the main level, 1 in the
basement), all with walk-in closets
--1 full bathroom on the upper floor, 1 powder room on the
main level, plumbing in place for a second bathroom in the
basement
--Separate laundry room
--Attached garage with EV charging setup
--Fenced yard, no rear neighbors, bordered by wooded area
--Oval above-ground pool (installed fall 2023) with heat
pump
--Meticulously maintained home, truly a standout
----NEIGHBORHOOD----
--Quiet, family-friendly area
--Close to essential services, parks, and schools
--Easy access to major highways
*The information provided in this listing is for reference
only and may vary. Characteristics, dimensions, and
associated expenses must be verified by the buyer.
Inclusions: All custom blinds, all light fixtures, the dishwasher, the alarm system (not connected to a central monitoring station), the central vacuum and its accessories, the wall-mounted heat pump, as well as the pool and its accessories (including the heat pump).
Exclusions : Electric vehicle charging station in the garage, sellers' personal belongings.
| BUILDING | |
|---|---|
| Type | Split-level |
| Style | Detached |
| Dimensions | 10.4x10.98 M |
| Lot Size | 436.5 MC |
| EXPENSES | |
|---|---|
| Municipal Taxes (2025) | $ 2901 / year |
| School taxes (2025) | $ 289 / year |
|
ROOM DETAILS |
|||
|---|---|---|---|
| Room | Dimensions | Level | Flooring |
| Hallway | 5.4 x 5.1 P | Ground Floor | |
| Living room | 12.10 x 12.4 P | Ground Floor | |
| Dining room | 10.4 x 7.10 P | Ground Floor | |
| Kitchen | 12.10 x 10.2 P | Ground Floor | |
| Other | 4.11 x 5.8 P | Ground Floor | |
| Washroom | 4.9 x 4.6 P | 2nd Floor | |
| Bedroom | 11.6 x 10.2 P | 2nd Floor | |
| Walk-in closet | 4.11 x 4.0 P | 2nd Floor | |
| Bathroom | 8.2 x 8.6 P | 3rd Floor | |
| Primary bedroom | 12.10 x 15.4 P | 3rd Floor | |
| Walk-in closet | 4.11 x 12.4 P | 3rd Floor | |
| Bedroom | 12.2 x 9.1 P | 3rd Floor | |
| Walk-in closet | 4.9 x 10.2 P | 3rd Floor | |
| Family room | 12.10 x 19.10 P | Basement | |
| Laundry room | 4.11 x 7.4 P | Basement | |
| Storage | 6.6 x 12.2 P | Basement | |
| Bedroom | 12.10 x 9.7 P | Basement | |
| Walk-in closet | 4.11 x 5.0 P | Basement | |
|
CHARACTERISTICS |
|
|---|---|
| Basement | 6 feet and over, Finished basement |
| Pool | Above-ground |
| Equipment available | Alarm system, Central vacuum cleaner system installation, Electric garage door, Level 2 charging station, Ventilation system, Wall-mounted heat pump |
| Driveway | Asphalt, Plain paving stone |
| Roofing | Asphalt shingles |
| Garage | Attached, Heated |
| Proximity | Bicycle path, Daycare centre, Elementary school, Highway, Park - green area, Public transport |
| Siding | Brick, Vinyl |
| Window type | Crank handle |
| Heating system | Electric baseboard units |
| Heating energy | Electricity |
| Landscaping | Fenced |
| Topography | Flat |
| Parking | Garage, Outdoor |
| Cupboard | Laminated |
| Sewage system | Municipal sewer |
| Water supply | Municipality |
| Distinctive features | No neighbours in the back |
| Energy efficiency | Novoclimat certification |
| Foundation | Poured concrete |
| Windows | PVC |
| Zoning | Residential |
| Bathroom / Washroom | Seperate shower |