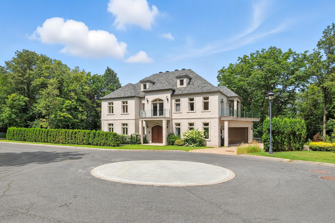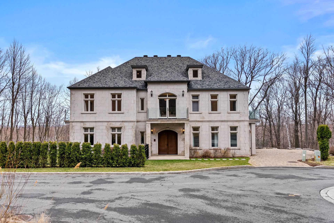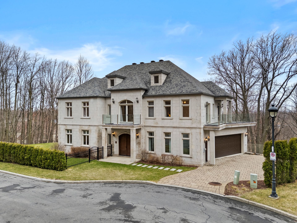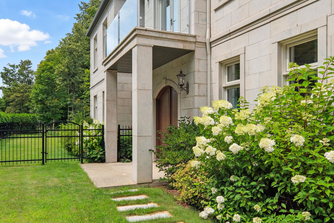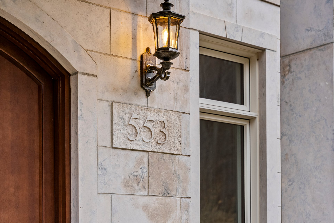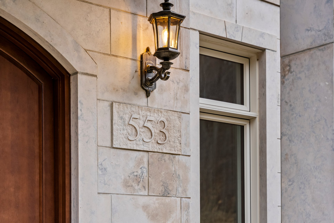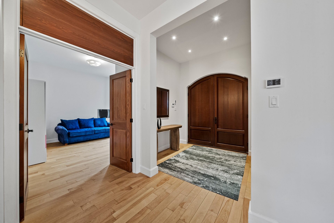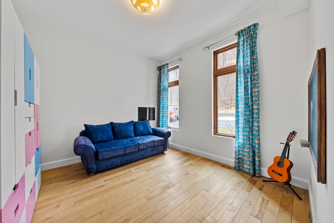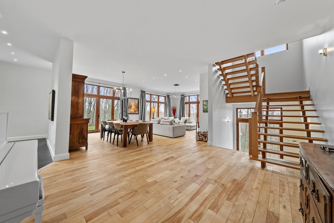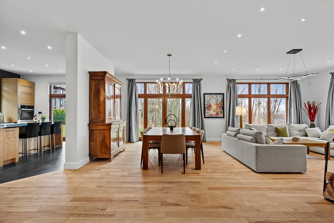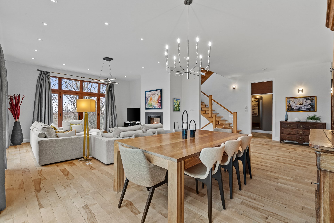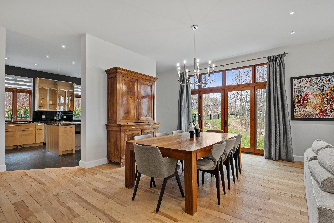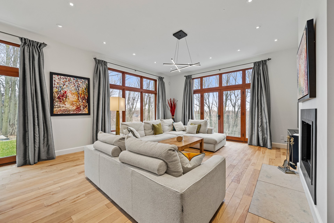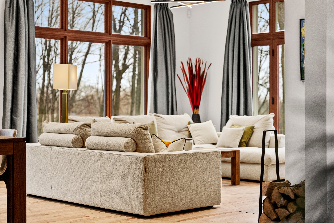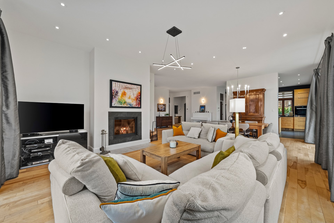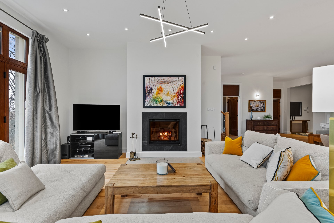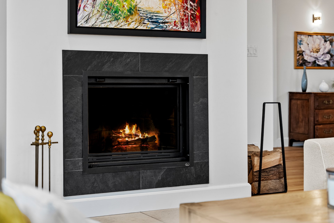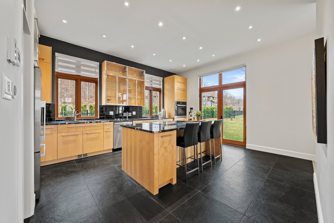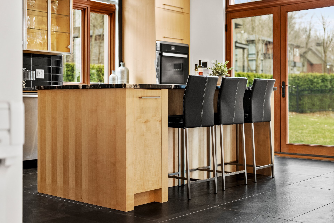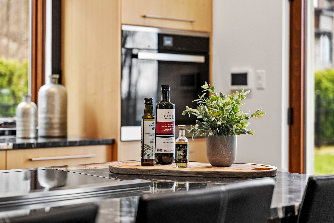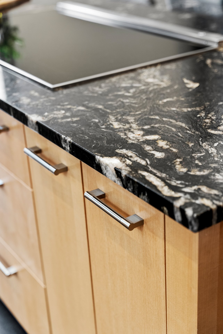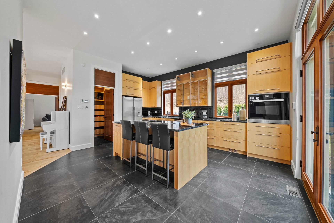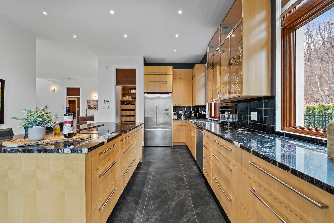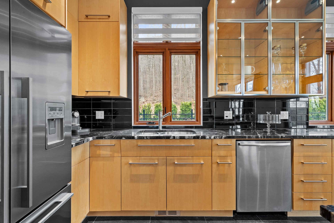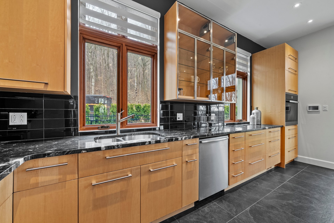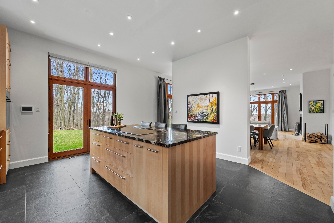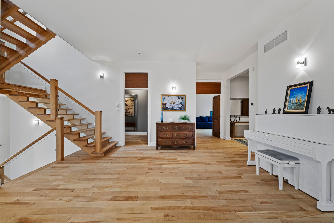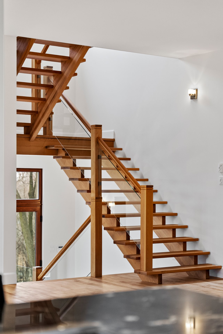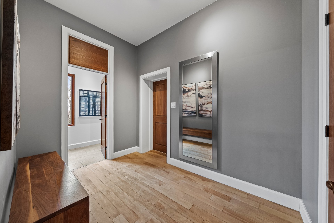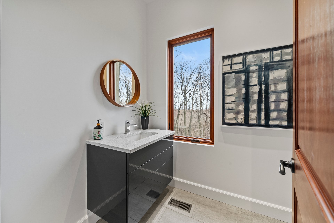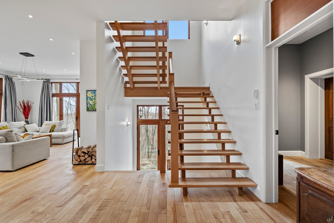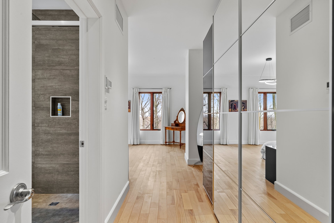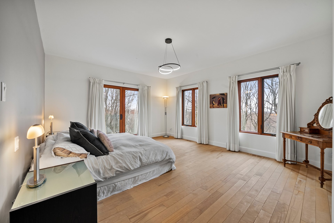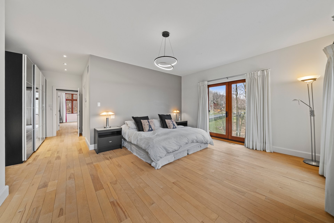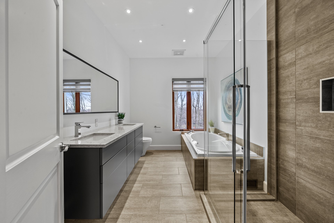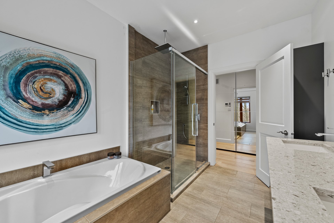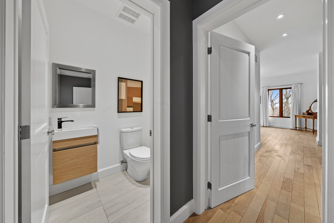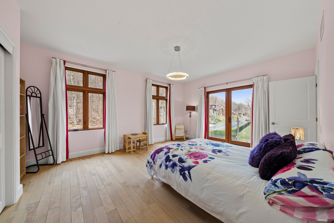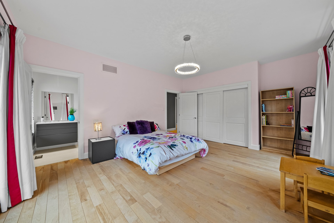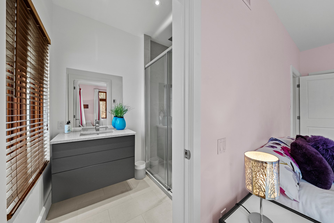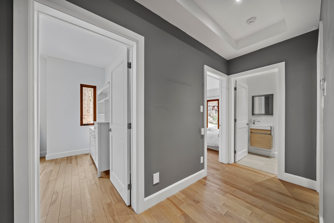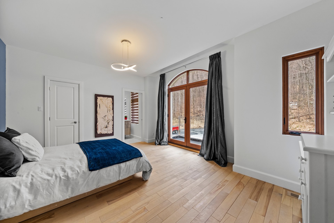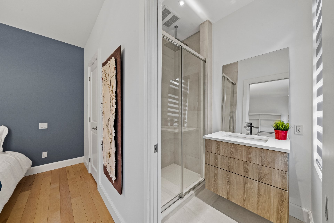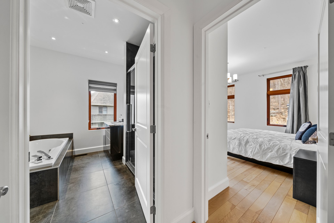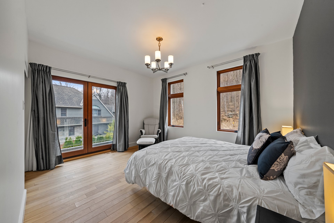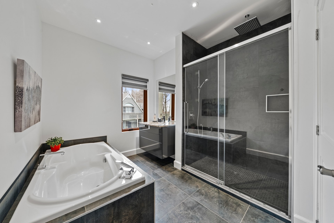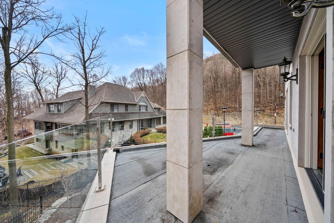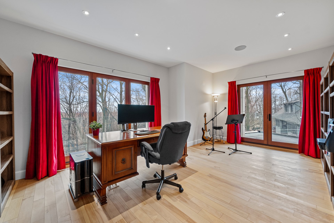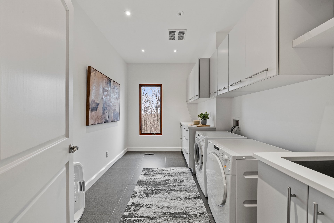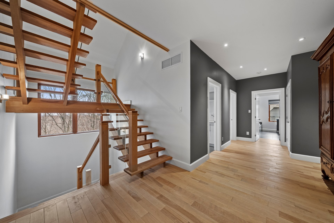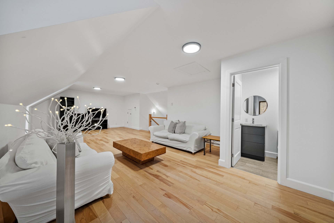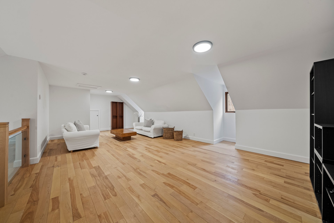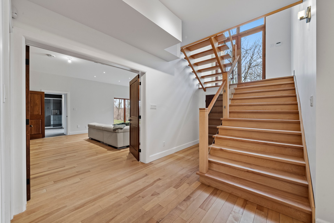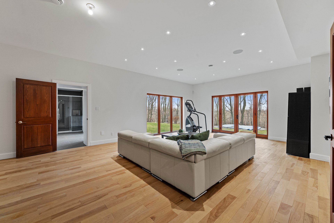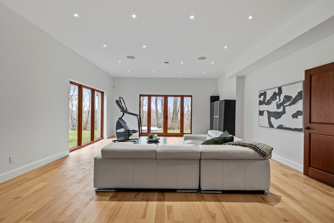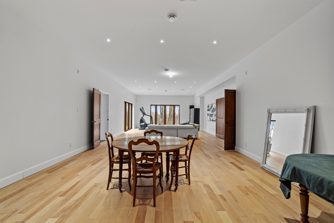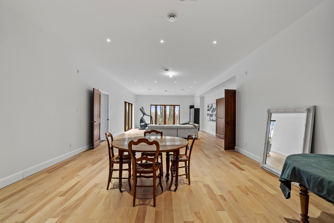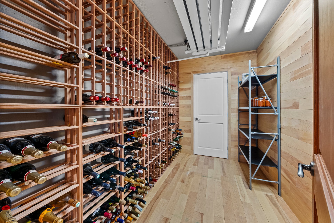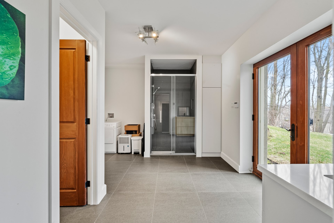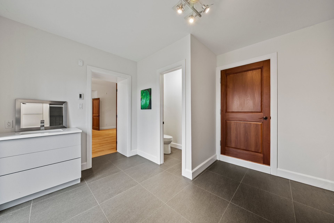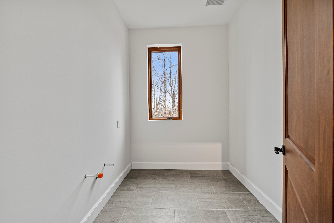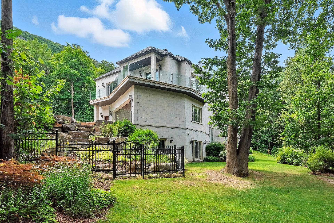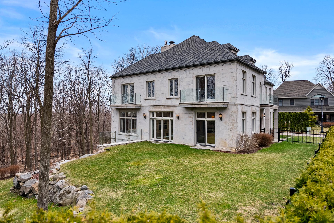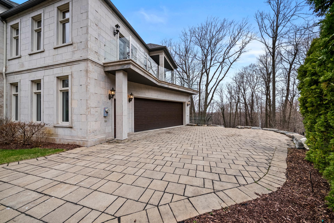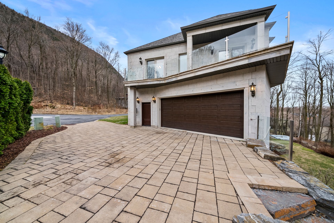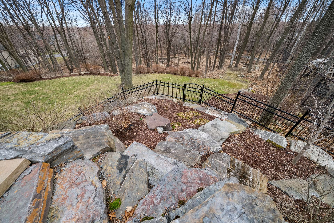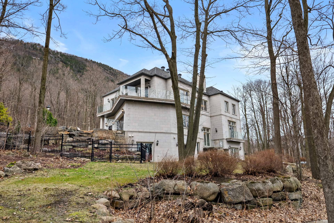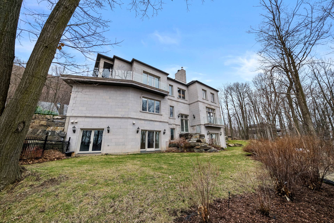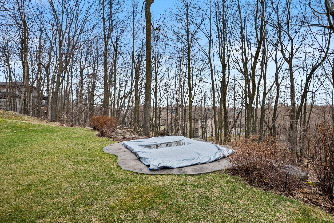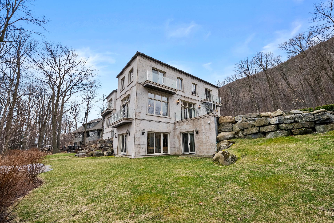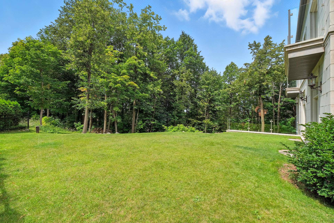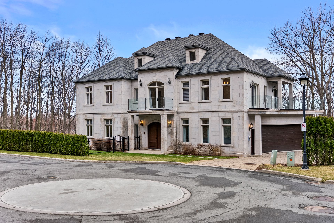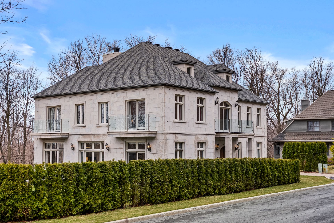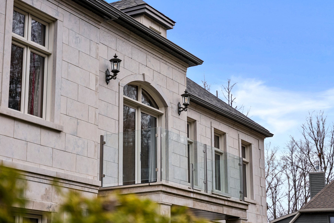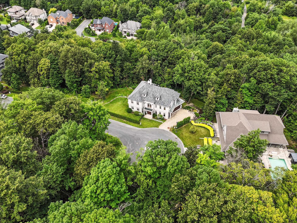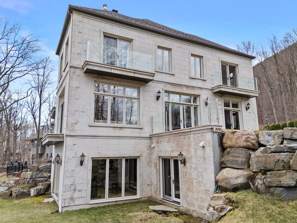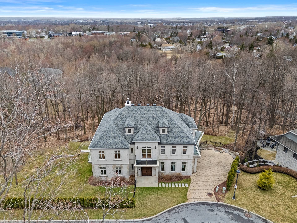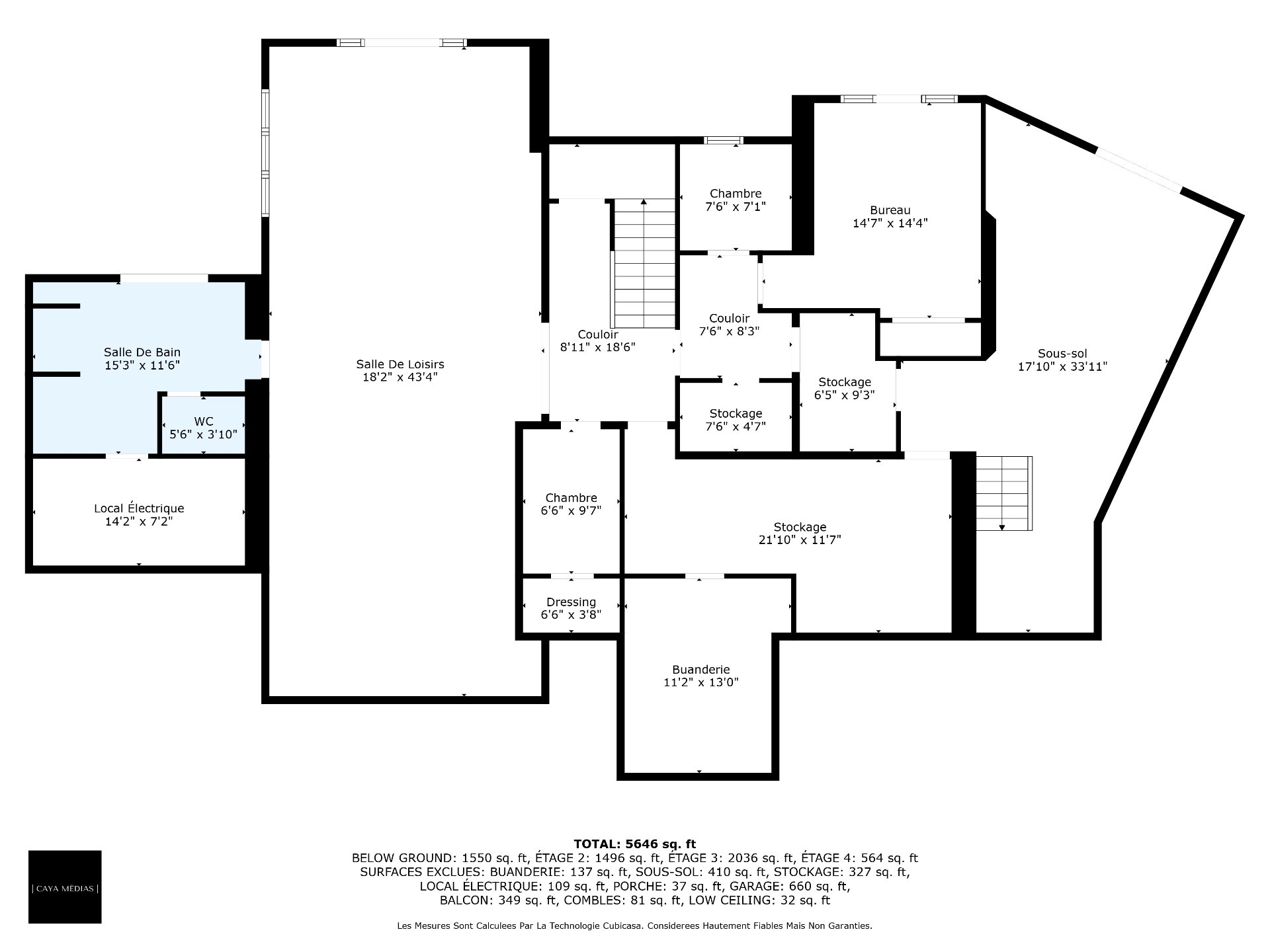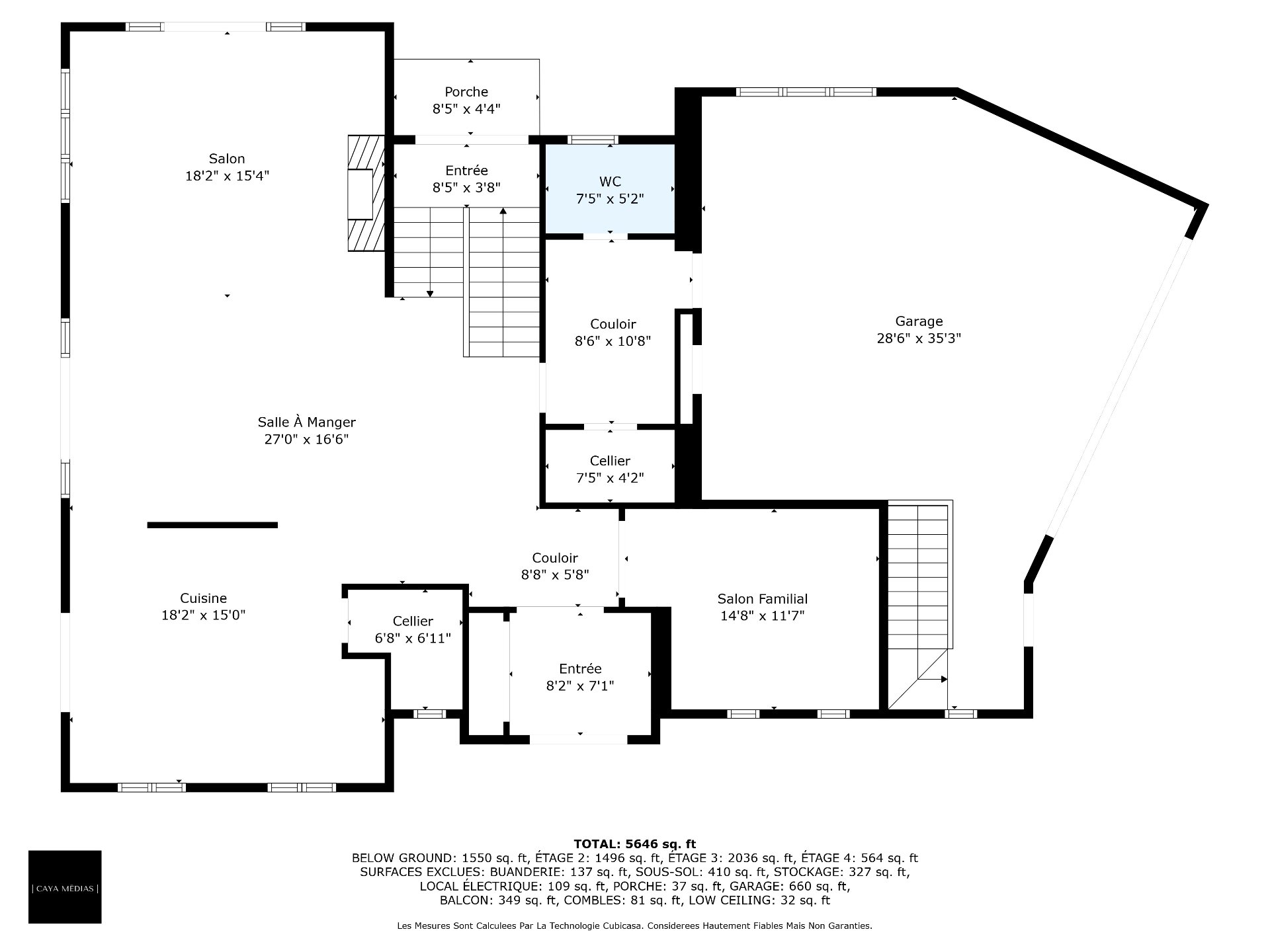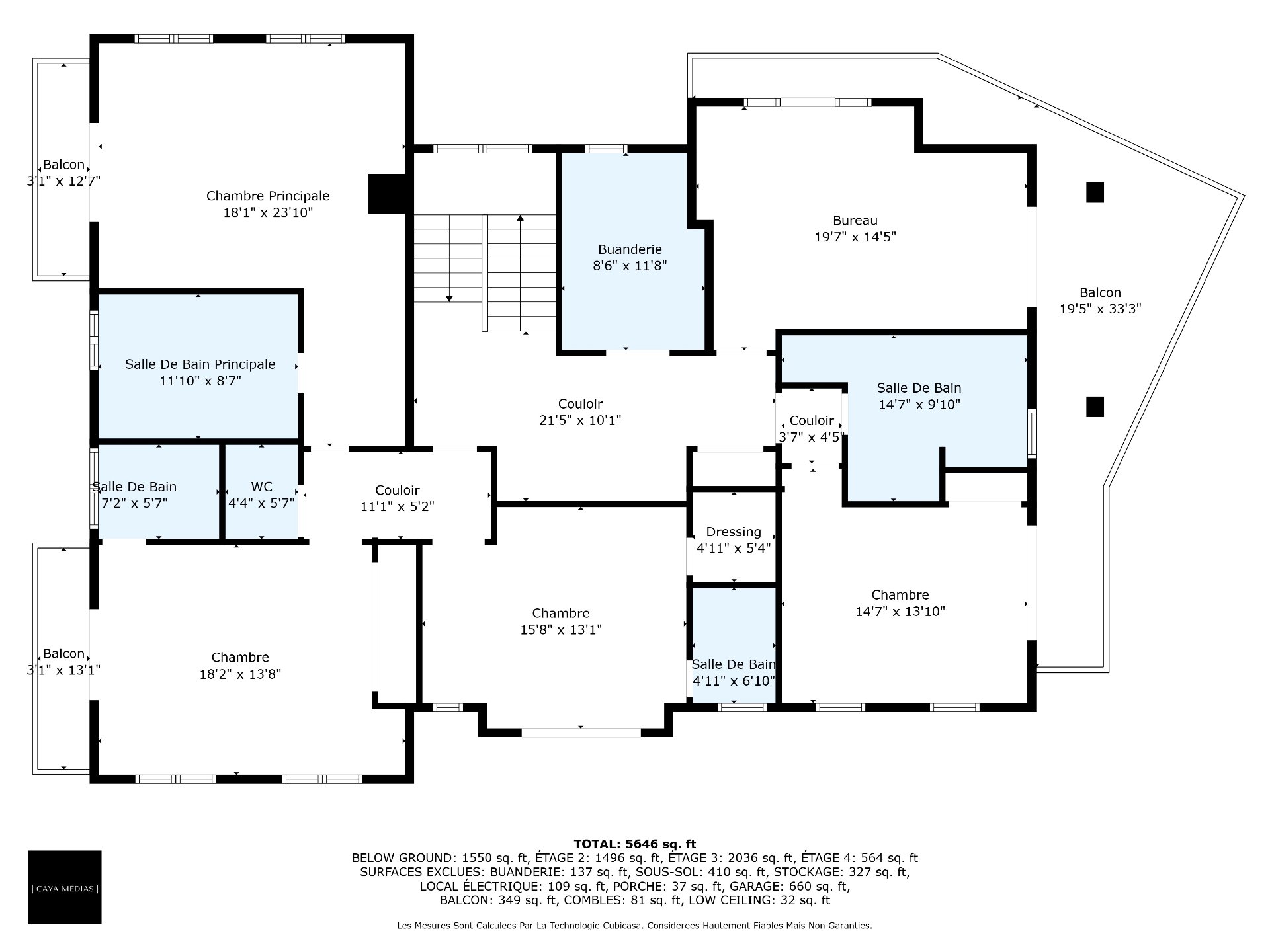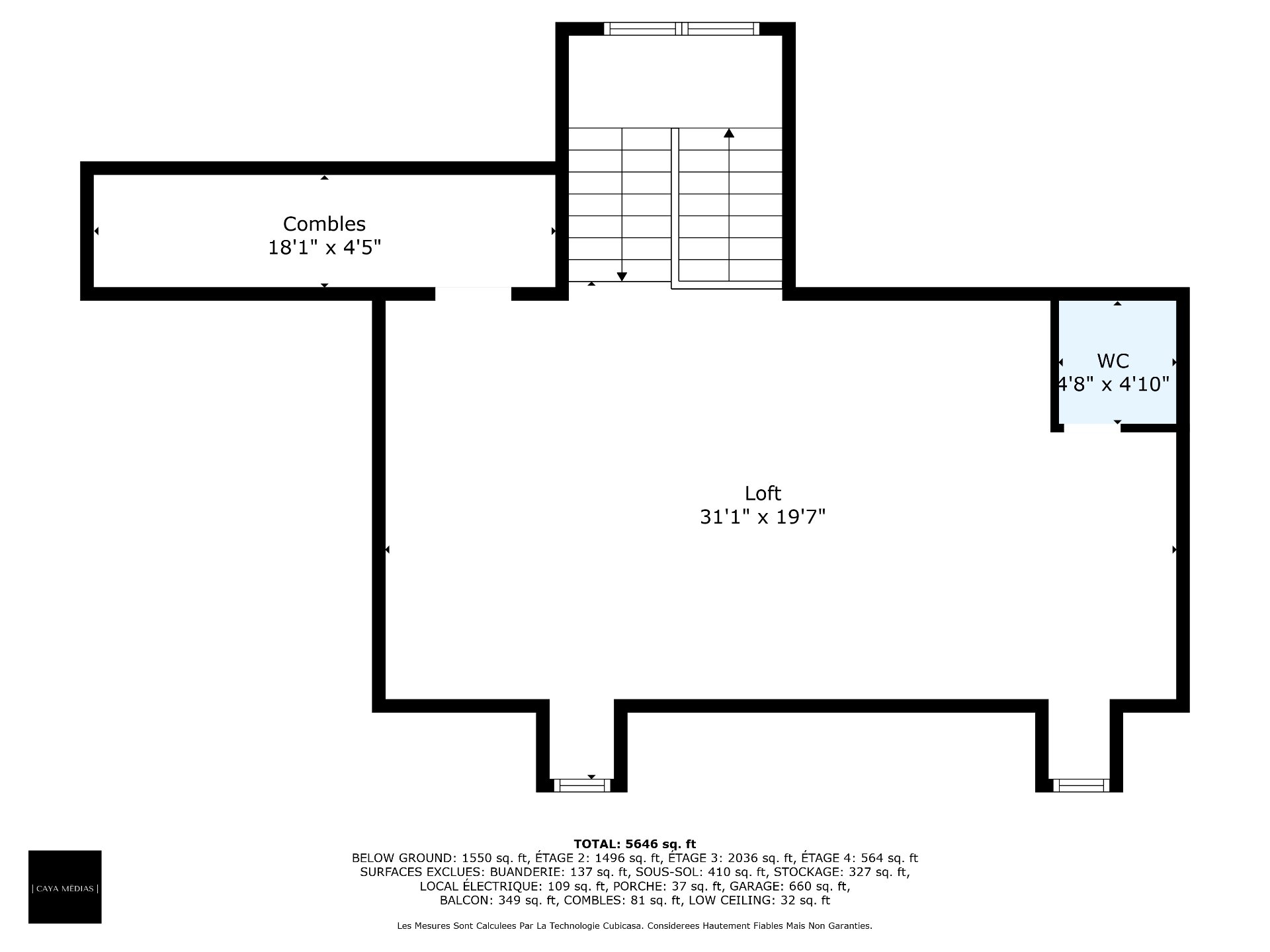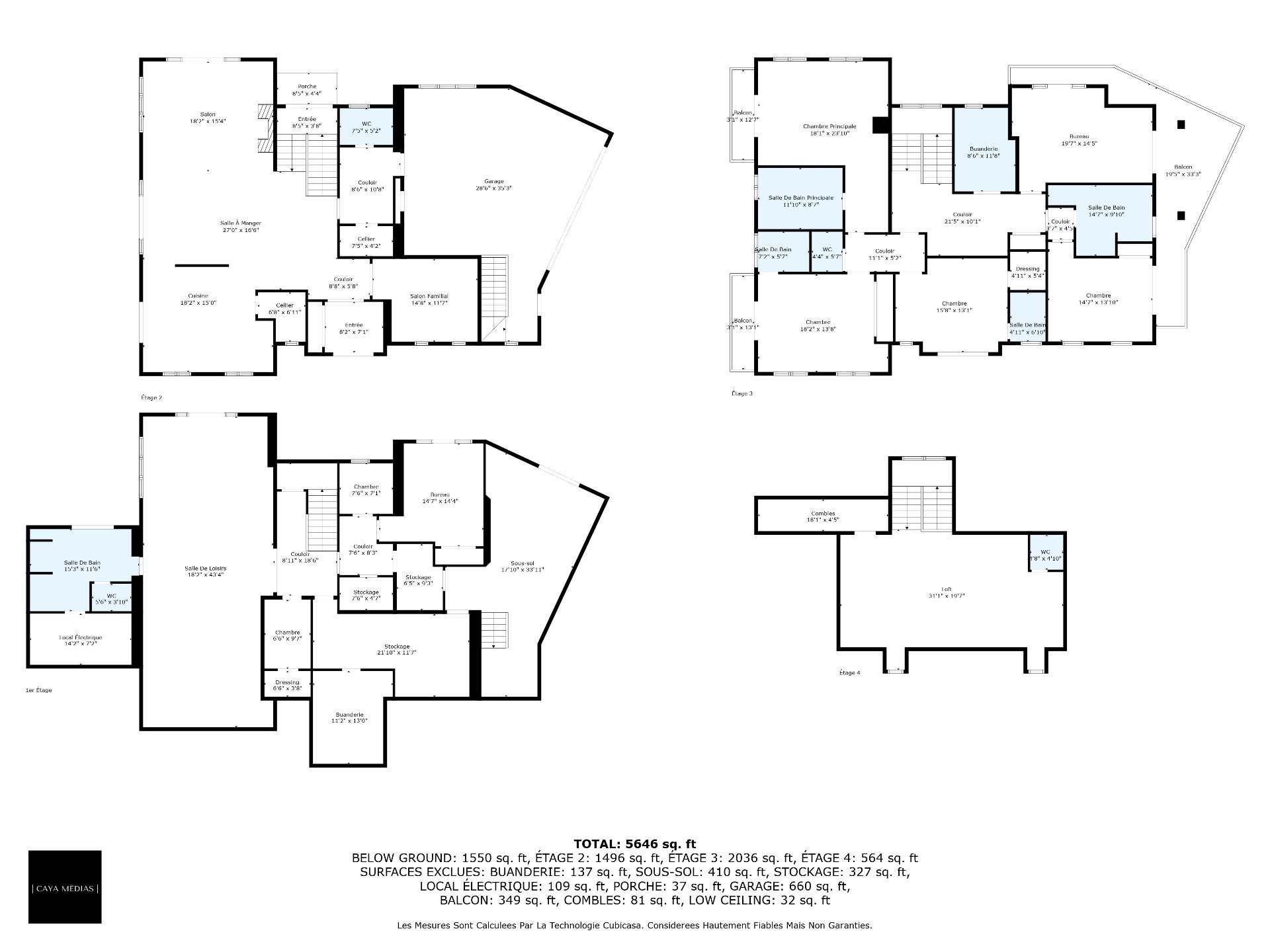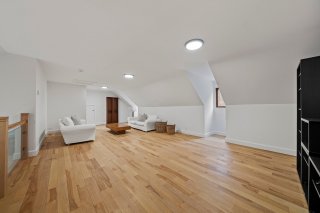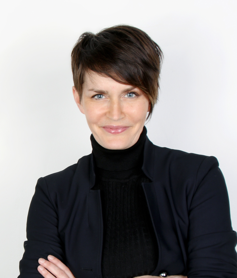553 Rue du Sommet
Mont-Saint-Hilaire, QC J3H
MLS: 27299639
$2,599,000
7
Bedrooms
6
Baths
3
Powder Rooms
2015
Year Built
Description
Prestigious property at the foot of Mont-Saint-Hilaire, combining European elegance with modern comfort. Limestone architecture, high-end kitchen, living room with fireplace, 7 bedrooms, 5 bathrooms, multifunctional loft. Cherrywood floors, refined finishes, superior soundproofing. Geothermal system, integrated audio, double garage, large wine cellar. Wooded 22,280 sq. ft. lot with spa. A rare, intimate, and refined residence in an exceptional natural setting, meticulously designed to offer luxury, security, and energy efficiency.
553 Rue du Sommet -- European Elegance in the Heart of
Mont-Saint-Hilaire
Nestled on a prestigious cul-de-sac, this exceptional
property stands out as one of Mont-Saint-Hilaire's most
remarkable homes. Set directly in front of the mountain, it
offers a unique natural setting where privacy, prestige,
and serenity come together.
Its European-inspired architecture captivates with its
multi-pitched roof and noble limestone façade, evoking the
timeless charm of French villas while offering thoroughly
modern features.
Main Features:
- Luxurious kitchen: custom cabinetry, natural stone
countertops, spacious central island, walk-in pantry
- Living room with wood-burning fireplace, creating a warm
and refined atmosphere
- Abundant windows for exceptional natural light
- 10-foot ceilings on the main floor and 9-foot ceilings
upstairs
- 7 well-appointed bedrooms:
- 5 upstairs (4 with en-suite bathrooms and private
balconies)
- 1 on the main floor (ideal for guests or a home office)
- 1 garden-level bedroom, bright and private
- 5 full bathrooms + 3 powder rooms with high-end finishes
- Large multifunctional loft with powder room (can be used
as an office, playroom, or studio)
- Oiled cherry wood floors, heated porcelain tile
- Meticulous finishes: moldings, solid pine doors and
windows
- Secure windows with anti-break glass
- Superior soundproofing for absolute comfort
- Upstairs sleeping quarters with separating door for added
privacy and quiet
- Geothermal system with 8 zones of ventilation and radiant
heating
- Integrated audio system, elevator-ready space, upstairs
laundry room
- Double garage with air exchanger, paved side entrance
with snow-melting option
- Large wine cellar on the garden level, perfect for wine
enthusiasts
All this on a wooded 22,280 sq. ft. lot with an outdoor
spa, offering a peaceful and refined natural setting.
Meticulously designed, this residence combines noble
architecture, modern comfort, security, and energy
efficiency. A rare and timeless address at the foot of
Mont-Saint-Hilaire.
**The measurements on the plans are for information
purposes only; the actual measurements are in the CENTRIS
sheet. Thank you.
Virtual Visit
| BUILDING | |
|---|---|
| Type | Two or more storey |
| Style | Detached |
| Dimensions | 17.28x13.83 M |
| Lot Size | 2069.9 MC |
| EXPENSES | |
|---|---|
| Energy cost | $ 6315 / year |
| Municipal Taxes (2025) | $ 11742 / year |
| School taxes (2024) | $ 990 / year |
| ROOM DETAILS | |||
|---|---|---|---|
| Room | Dimensions | Level | Flooring |
| Hallway | 7.11 x 7.1 P | Ground Floor | Wood |
| Bedroom | 11.9 x 11.7 P | Ground Floor | Wood |
| Kitchen | 17.10 x 14.8 P | Ground Floor | Ceramic tiles |
| Walk-in closet | 6.10 x 6.2 P | Ground Floor | Ceramic tiles |
| Dining room | 12.6 x 18.4 P | Ground Floor | Wood |
| Living room | 18.4 x 15.0 P | Ground Floor | Wood |
| Hallway | 10.5 x 7.0 P | Ground Floor | Wood |
| Storage | 7.0 x 4.3 P | Ground Floor | Wood |
| Washroom | 7.0 x 5.2 P | Ground Floor | Ceramic tiles |
| Primary bedroom | 17.5 x 24.1 P | 2nd Floor | Wood |
| Bathroom | 11.10 x 8.4 P | 2nd Floor | Other |
| Bedroom | 17.10 x 13.9 P | 2nd Floor | Wood |
| Bathroom | 5.3 x 7.4 P | 2nd Floor | Other |
| Bedroom | 15.11 x 13.0 P | 2nd Floor | Wood |
| Walk-in closet | 5.4 x 4.6 P | 2nd Floor | Wood |
| Bathroom | 6.6 x 4.6 P | 2nd Floor | Other |
| Washroom | 5.3 x 3.11 P | 2nd Floor | Ceramic tiles |
| Bedroom | 14.0 x 13.8 P | 2nd Floor | Wood |
| Bathroom | 13.8 x 9.10 P | 2nd Floor | Other |
| Bedroom | 18.11 x 13.0 P | 2nd Floor | Wood |
| Storage | 4.7 x 2.0 P | 2nd Floor | Wood |
| Other | 21.3 x 8.6 P | 2nd Floor | Wood |
| Laundry room | 11.9 x 8.2 P | 2nd Floor | Other |
| Other | 31.0 x 18.9 P | 2nd Floor | Wood |
| Washroom | 4.8 x 4.7 P | 2nd Floor | Ceramic tiles |
| Bedroom | 13.3 x 11.2 P | RJ | Other |
| Bathroom | 7.2 x 6.7 P | RJ | Other |
| Family room | 43.2 x 17.11 P | RJ | Other |
| Bathroom | 13.10 x 11.3 P | RJ | Other |
| Other | 13.9 x 6.10 P | RJ | Other |
| Wine cellar | 9.9 x 6.4 P | RJ | Wood |
| Storage | 6.6 x 3.3 P | RJ | Wood |
| Storage | 6.7 x 4.2 P | RJ | Wood |
| Storage | 9.0 x 5.11 P | RJ | Other |
| Storage | 8.5 x 3.5 P | RJ | Wood |
| Storage | 21.7 x 10.5 P | RJ | Other |
| Other | 13.0 x 10.6 P | RJ | Concrete |
| Workshop | 32.10 x 16.5 P | RJ | Other |
| CHARACTERISTICS | |
|---|---|
| Basement | 6 feet and over, Finished basement, Separate entrance |
| Bathroom / Washroom | Adjoining to primary bedroom, Seperate shower |
| Heating system | Air circulation, Radiant |
| Equipment available | Alarm system, Central heat pump, Central vacuum cleaner system installation, Electric garage door, Level 2 charging station, Private balcony, Private yard, Ventilation system |
| Windows | Aluminum, Wood |
| Water supply | Artesian well, Municipality |
| Roofing | Asphalt shingles, Elastomer membrane |
| Garage | Attached, Double width or more, Heated |
| Proximity | Bicycle path, Cegep, Daycare centre, Elementary school, Golf, High school, Highway, Hospital, Park - green area, Public transport |
| Window type | Crank handle |
| Distinctive features | Cul-de-sac, Wooded lot: hardwood trees |
| Heating energy | Electricity |
| Landscaping | Fenced |
| Parking | Garage, Outdoor |
| View | Mountain |
| Sewage system | Municipal sewer |
| Driveway | Other, Plain paving stone |
| Foundation | Poured concrete |
| Zoning | Residential |
| Topography | Sloped |
| Hearth stove | Wood fireplace |
Matrimonial
Age
Household Income
Age of Immigration
Common Languages
Education
Ownership
Gender
Construction Date
Occupied Dwellings
Employment
Transportation to work
Work Location
Map
Loading maps...
