553 Rue du Sommet, Mont-Saint-Hilaire, QC J3H6J3 $2,599,000
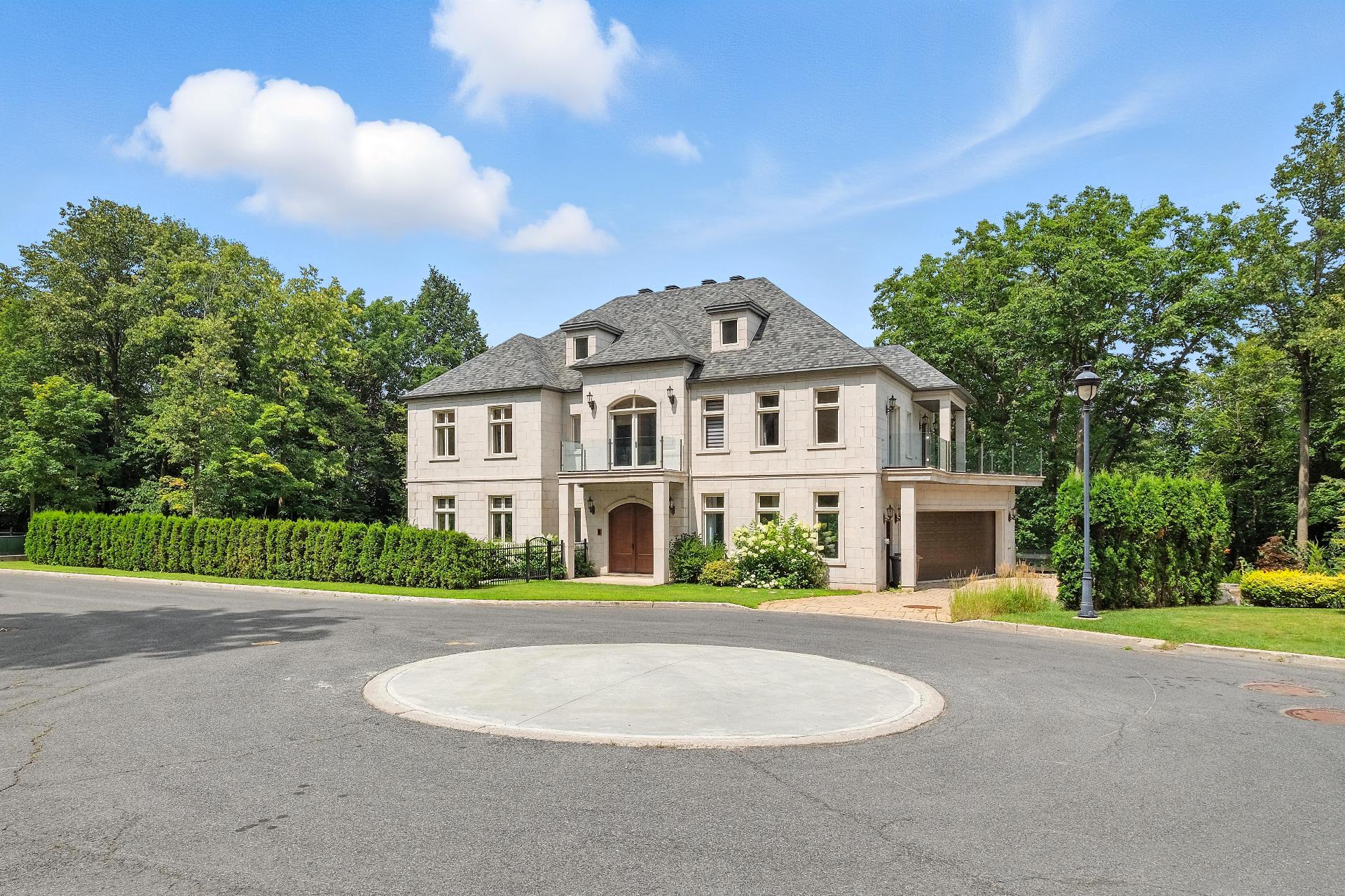
Frontage
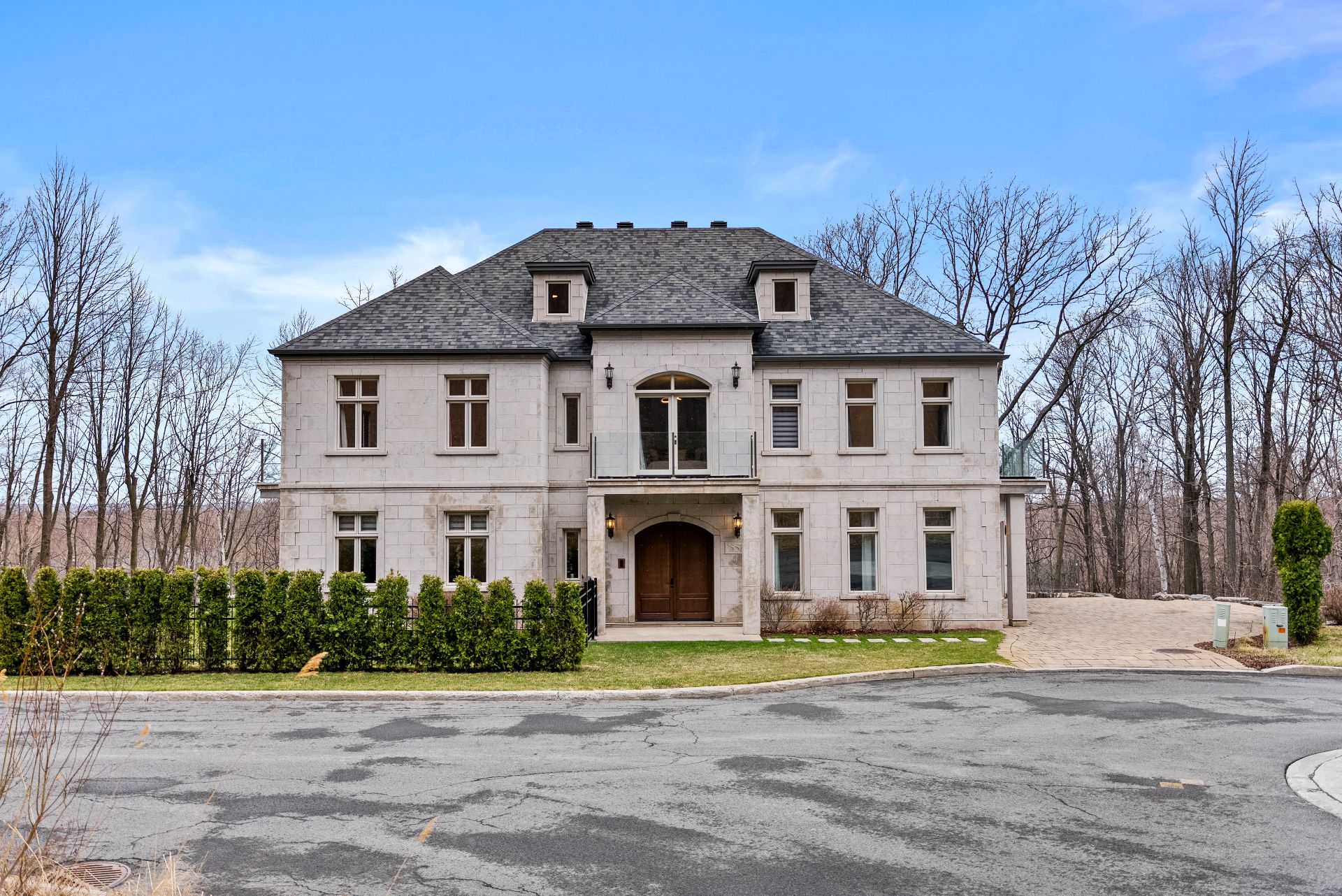
Frontage
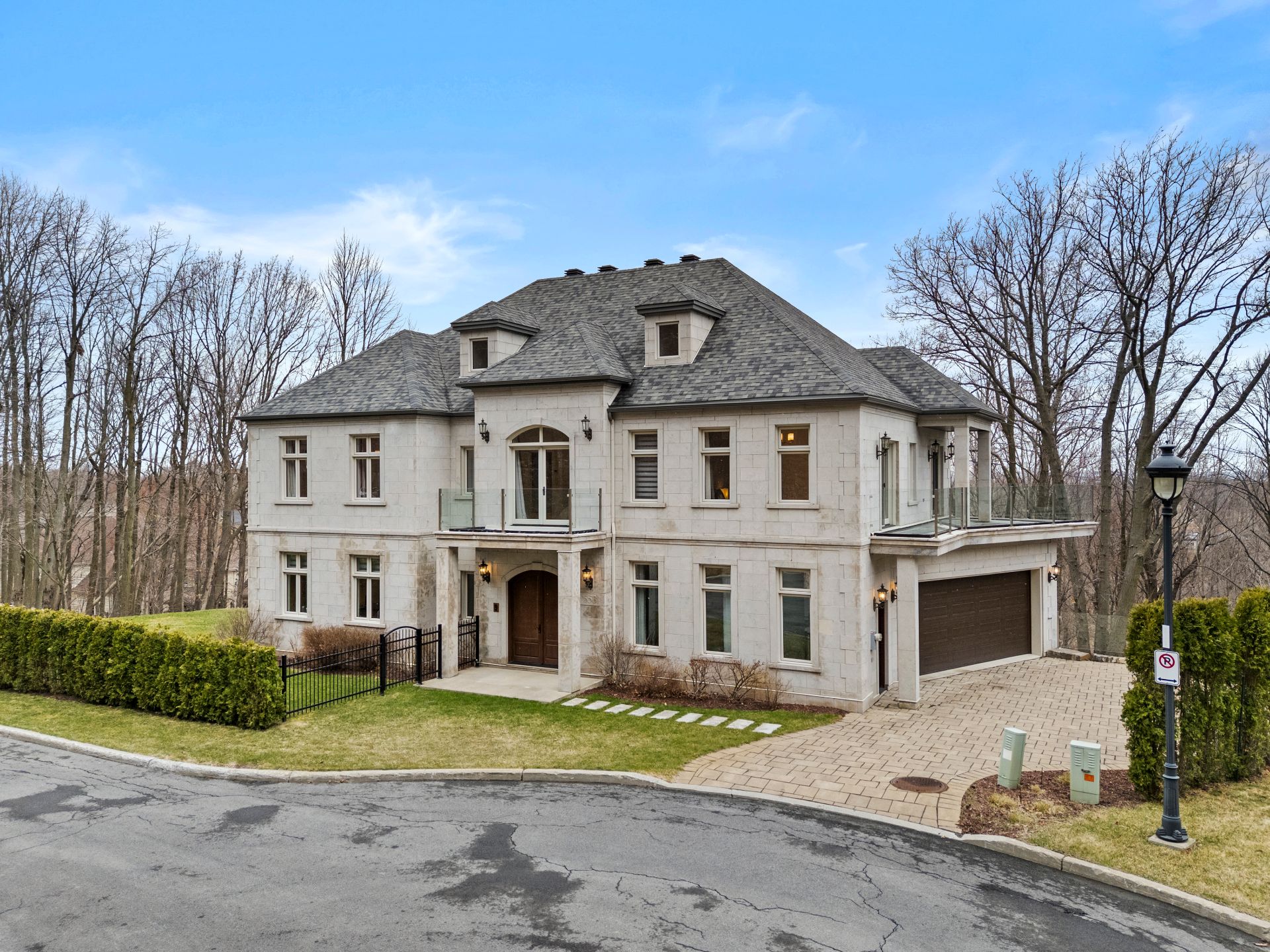
Frontage
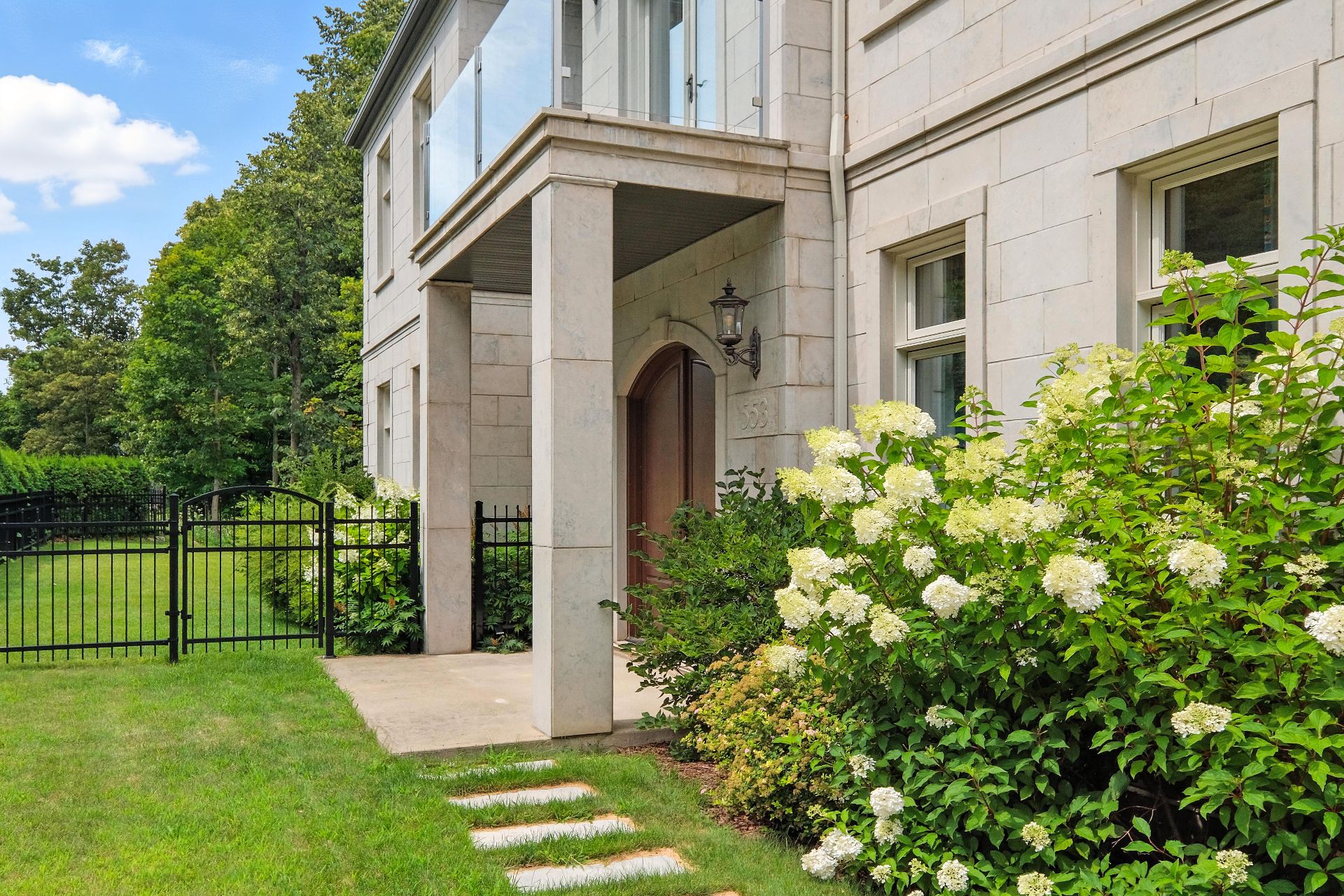
Exterior entrance
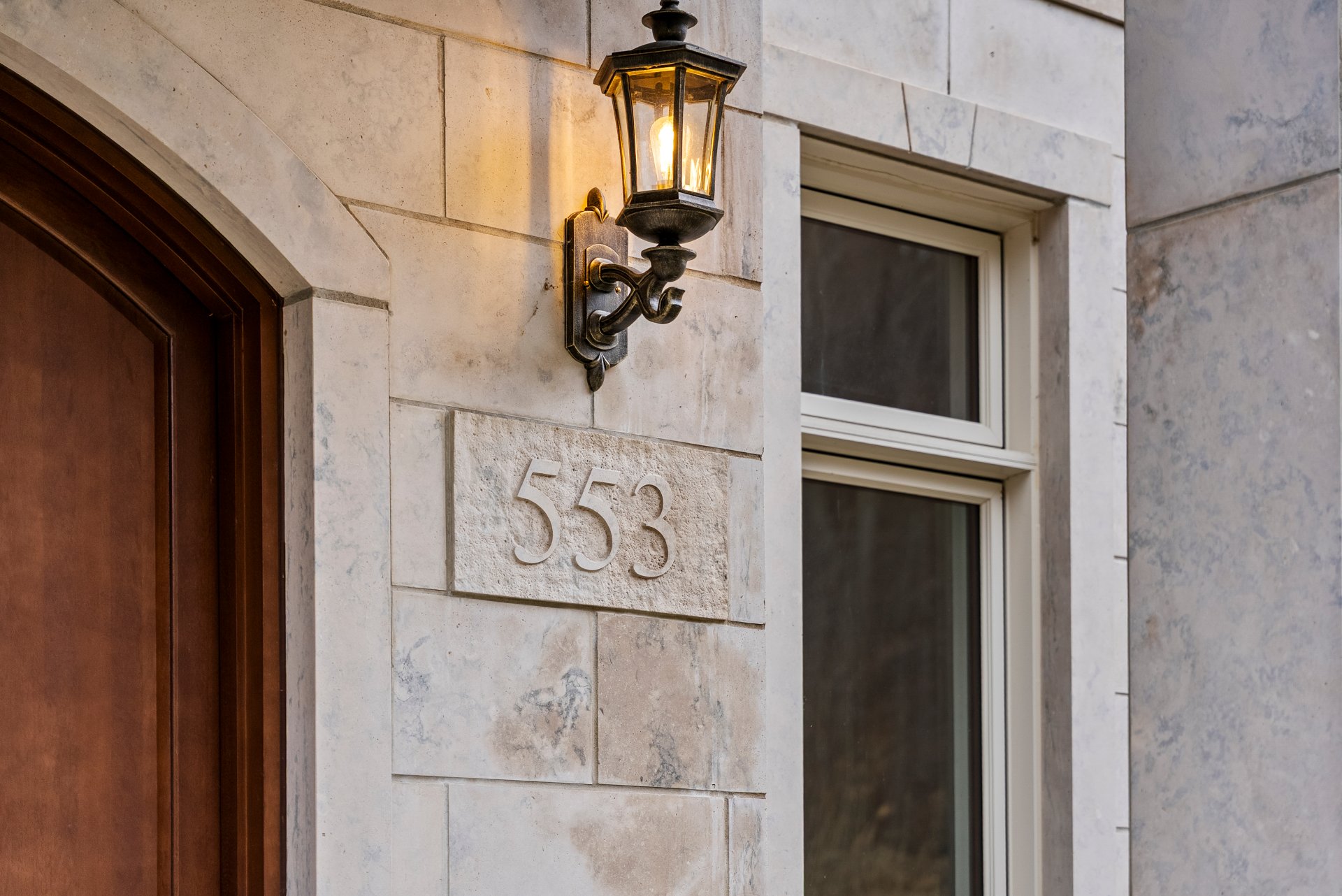
Exterior entrance
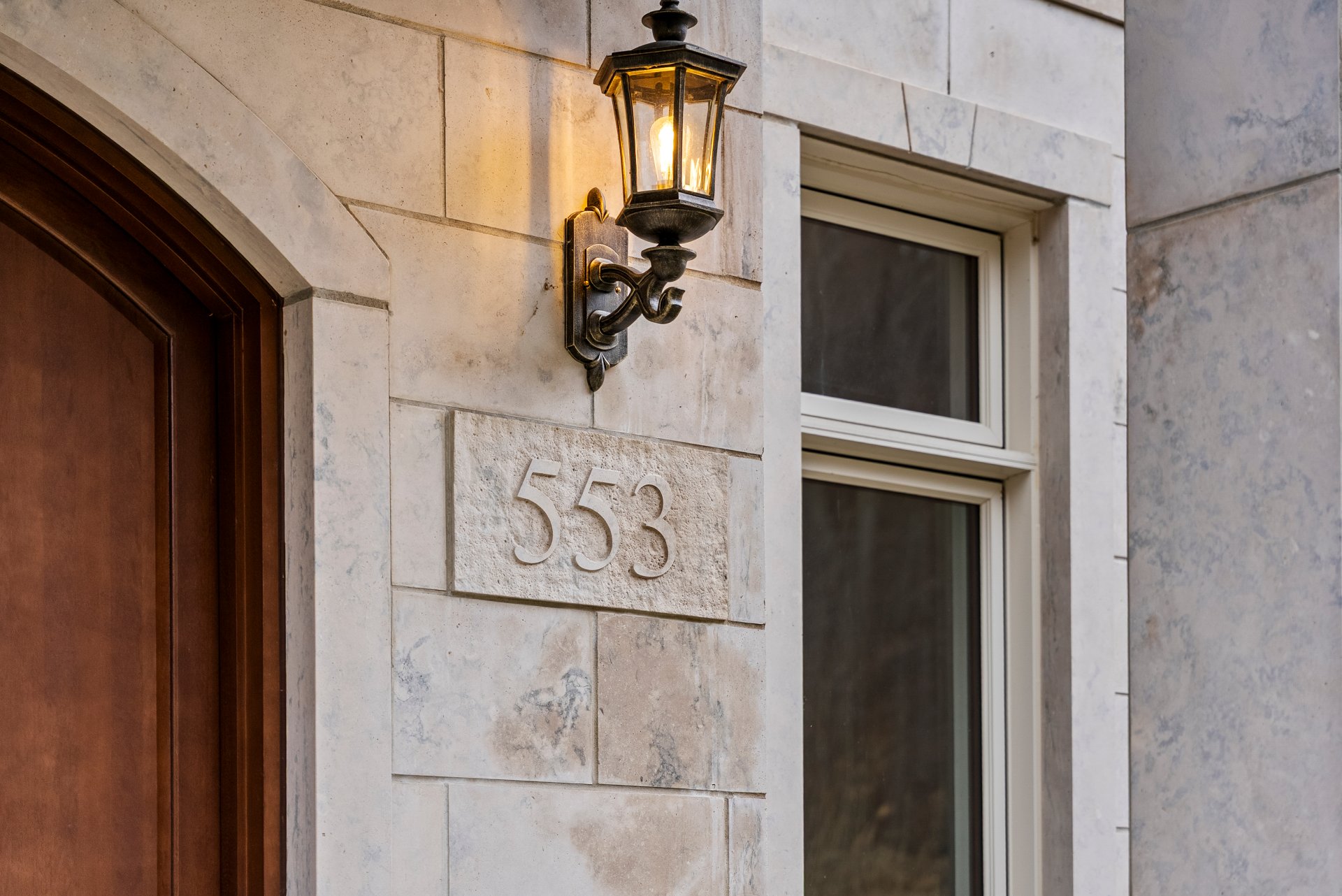
Exterior entrance
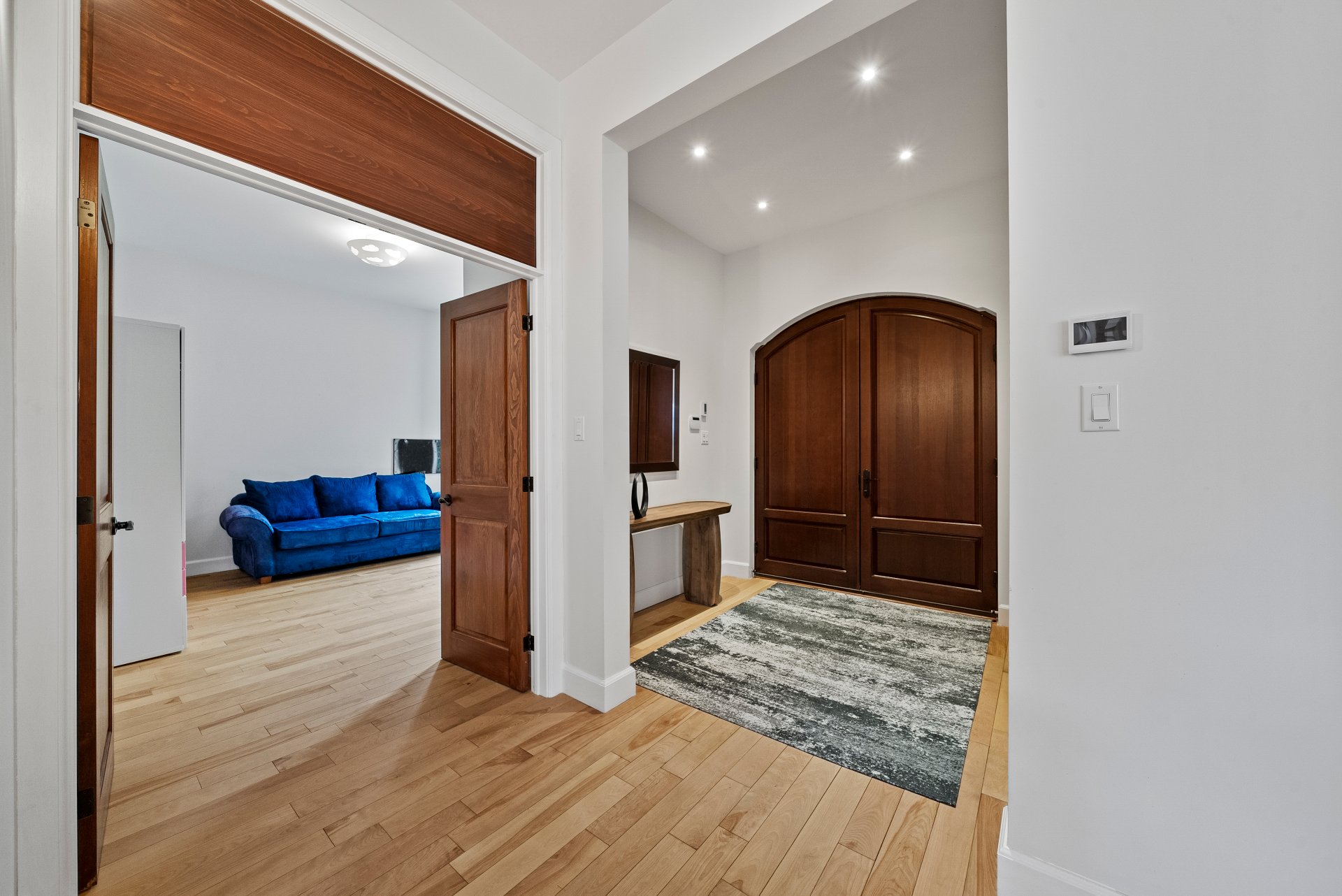
Hallway
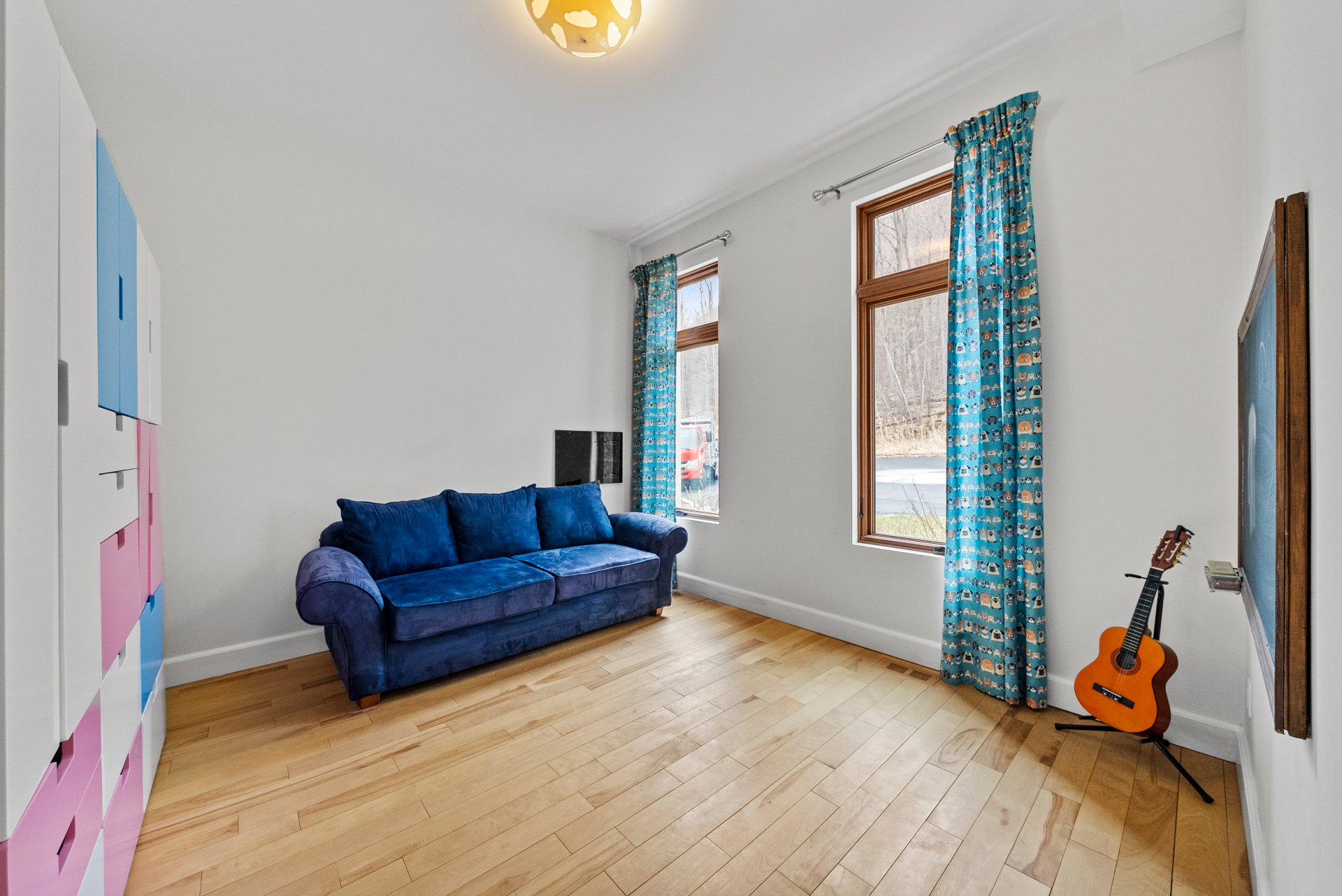
Family room
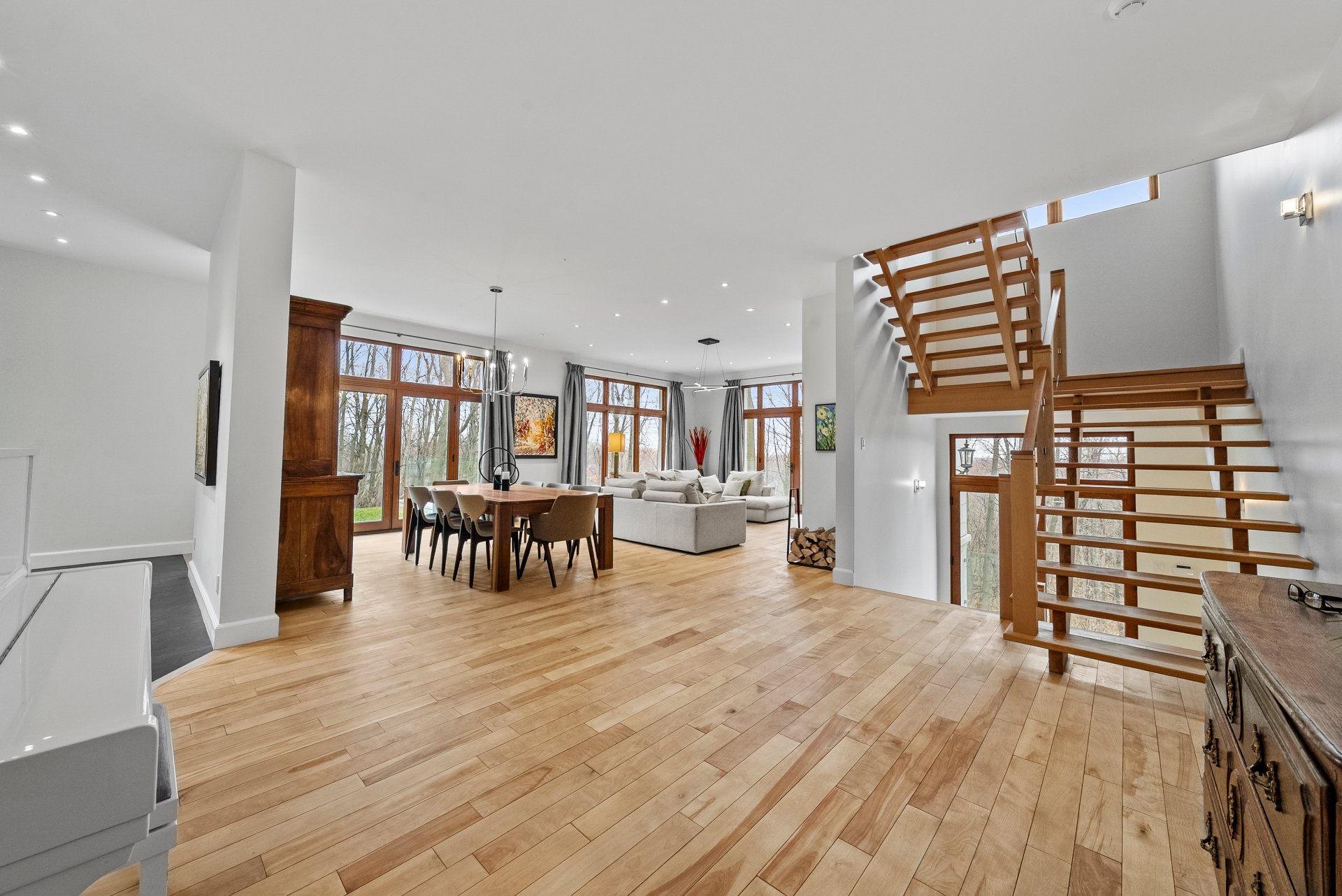
Overall View
|
|
Description
Mont-Saint-Hilaire
Nestled on a prestigious cul-de-sac, this exceptional
property stands out as one of Mont-Saint-Hilaire's most
remarkable homes. Set directly in front of the mountain, it
offers a unique natural setting where privacy, prestige,
and serenity come together.
Its European-inspired architecture captivates with its
multi-pitched roof and noble limestone façade, evoking the
timeless charm of French villas while offering thoroughly
modern features.
Main Features:
- Luxurious kitchen: custom cabinetry, natural stone
countertops, spacious central island, walk-in pantry
- Living room with wood-burning fireplace, creating a warm
and refined atmosphere
- Abundant windows for exceptional natural light
- 10-foot ceilings on the main floor and 9-foot ceilings
upstairs
- 7 well-appointed bedrooms:
- 5 upstairs (4 with en-suite bathrooms and private
balconies)
- 1 on the main floor (ideal for guests or a home office)
- 1 garden-level bedroom, bright and private
- 5 full bathrooms + 3 powder rooms with high-end finishes
- Large multifunctional loft with powder room (can be used
as an office, playroom, or studio)
- Oiled cherry wood floors, heated porcelain tile
- Meticulous finishes: moldings, solid pine doors and
windows
- Secure windows with anti-break glass
- Superior soundproofing for absolute comfort
- Upstairs sleeping quarters with separating door for added
privacy and quiet
- Geothermal system with 8 zones of ventilation and radiant
heating
- Integrated audio system, elevator-ready space, upstairs
laundry room
- Double garage with air exchanger, paved side entrance
with snow-melting option
- Large wine cellar on the garden level, perfect for wine
enthusiasts
All this on a wooded 22,280 sq. ft. lot with an outdoor
spa, offering a peaceful and refined natural setting.
Meticulously designed, this residence combines noble
architecture, modern comfort, security, and energy
efficiency. A rare and timeless address at the foot of
Mont-Saint-Hilaire.
**The measurements on the plans are for information
purposes only; the actual measurements are in the CENTRIS
sheet. Thank you.
Inclusions: Spa, refrigerator, cooktop, built-in oven, dishwasher, range hood, wood-burning fireplace, window coverings, built-in furniture, two geothermal systems, glycol heating system for garage and basement, glycol driveway system (pipes only), air exchanger, water heater, garage door opener, irrigation system, alarm system, artesian well pump, central vacuum, charging station, and four ceiling speakers.
Exclusions : Networking equipment.
| BUILDING | |
|---|---|
| Type | Two or more storey |
| Style | Detached |
| Dimensions | 17.28x13.83 M |
| Lot Size | 2069.9 MC |
| EXPENSES | |
|---|---|
| Energy cost | $ 6315 / year |
| Municipal Taxes (2025) | $ 11742 / year |
| School taxes (2024) | $ 990 / year |
|
ROOM DETAILS |
|||
|---|---|---|---|
| Room | Dimensions | Level | Flooring |
| Hallway | 7.11 x 7.1 P | Ground Floor | Wood |
| Bedroom | 11.9 x 11.7 P | Ground Floor | Wood |
| Kitchen | 17.10 x 14.8 P | Ground Floor | Ceramic tiles |
| Walk-in closet | 6.10 x 6.2 P | Ground Floor | Ceramic tiles |
| Dining room | 12.6 x 18.4 P | Ground Floor | Wood |
| Living room | 18.4 x 15.0 P | Ground Floor | Wood |
| Hallway | 10.5 x 7.0 P | Ground Floor | Wood |
| Storage | 7.0 x 4.3 P | Ground Floor | Wood |
| Washroom | 7.0 x 5.2 P | Ground Floor | Ceramic tiles |
| Primary bedroom | 17.5 x 24.1 P | 2nd Floor | Wood |
| Bathroom | 11.10 x 8.4 P | 2nd Floor | Other |
| Bedroom | 17.10 x 13.9 P | 2nd Floor | Wood |
| Bathroom | 5.3 x 7.4 P | 2nd Floor | Other |
| Bedroom | 15.11 x 13.0 P | 2nd Floor | Wood |
| Walk-in closet | 5.4 x 4.6 P | 2nd Floor | Wood |
| Bathroom | 6.6 x 4.6 P | 2nd Floor | Other |
| Washroom | 5.3 x 3.11 P | 2nd Floor | Ceramic tiles |
| Bedroom | 14.0 x 13.8 P | 2nd Floor | Wood |
| Bathroom | 13.8 x 9.10 P | 2nd Floor | Other |
| Bedroom | 18.11 x 13.0 P | 2nd Floor | Wood |
| Storage | 4.7 x 2.0 P | 2nd Floor | Wood |
| Other | 21.3 x 8.6 P | 2nd Floor | Wood |
| Laundry room | 11.9 x 8.2 P | 2nd Floor | Other |
| Other | 31.0 x 18.9 P | 2nd Floor | Wood |
| Washroom | 4.8 x 4.7 P | 2nd Floor | Ceramic tiles |
| Bedroom | 13.3 x 11.2 P | RJ | Other |
| Bathroom | 7.2 x 6.7 P | RJ | Other |
| Family room | 43.2 x 17.11 P | RJ | Other |
| Bathroom | 13.10 x 11.3 P | RJ | Other |
| Other | 13.9 x 6.10 P | RJ | Other |
| Wine cellar | 9.9 x 6.4 P | RJ | Wood |
| Storage | 6.6 x 3.3 P | RJ | Wood |
| Storage | 6.7 x 4.2 P | RJ | Wood |
| Storage | 9.0 x 5.11 P | RJ | Other |
| Storage | 8.5 x 3.5 P | RJ | Wood |
| Storage | 21.7 x 10.5 P | RJ | Other |
| Other | 13.0 x 10.6 P | RJ | Concrete |
| Workshop | 32.10 x 16.5 P | RJ | Other |
|
CHARACTERISTICS |
|
|---|---|
| Basement | 6 feet and over, Finished basement, Separate entrance |
| Bathroom / Washroom | Adjoining to primary bedroom, Seperate shower |
| Heating system | Air circulation, Radiant |
| Equipment available | Alarm system, Central heat pump, Central vacuum cleaner system installation, Electric garage door, Level 2 charging station, Private balcony, Private yard, Ventilation system |
| Windows | Aluminum, Wood |
| Water supply | Artesian well, Municipality |
| Roofing | Asphalt shingles, Elastomer membrane |
| Garage | Attached, Double width or more, Heated |
| Proximity | Bicycle path, Cegep, Daycare centre, Elementary school, Golf, High school, Highway, Hospital, Park - green area, Public transport |
| Window type | Crank handle |
| Distinctive features | Cul-de-sac, Wooded lot: hardwood trees |
| Heating energy | Electricity |
| Landscaping | Fenced |
| Parking | Garage, Outdoor |
| View | Mountain |
| Sewage system | Municipal sewer |
| Driveway | Other, Plain paving stone |
| Foundation | Poured concrete |
| Zoning | Residential |
| Topography | Sloped |
| Hearth stove | Wood fireplace |