5554 Av. Pinedale, Côte-Saint-Luc, QC H4V2X7 $1,690,770
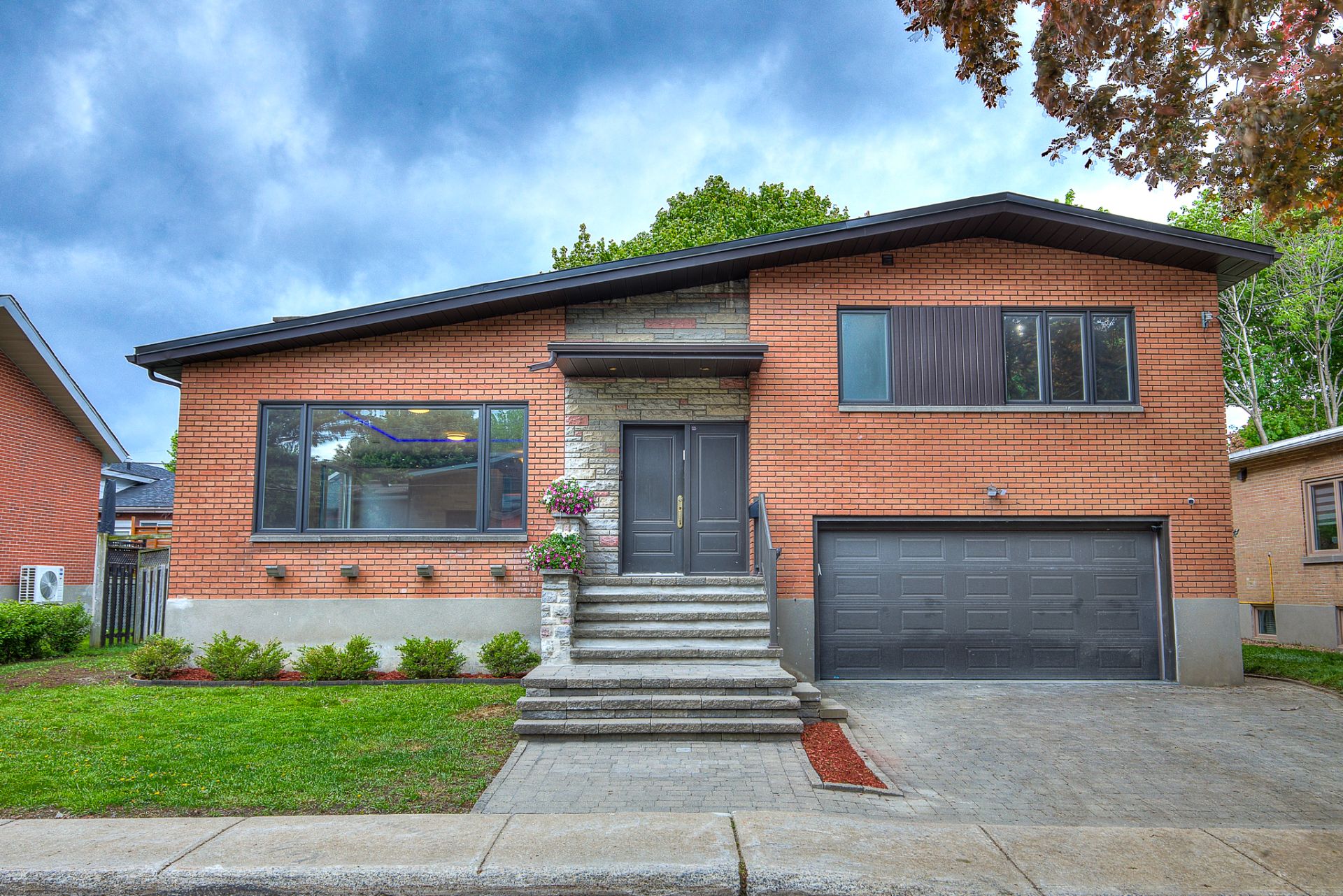
Exterior
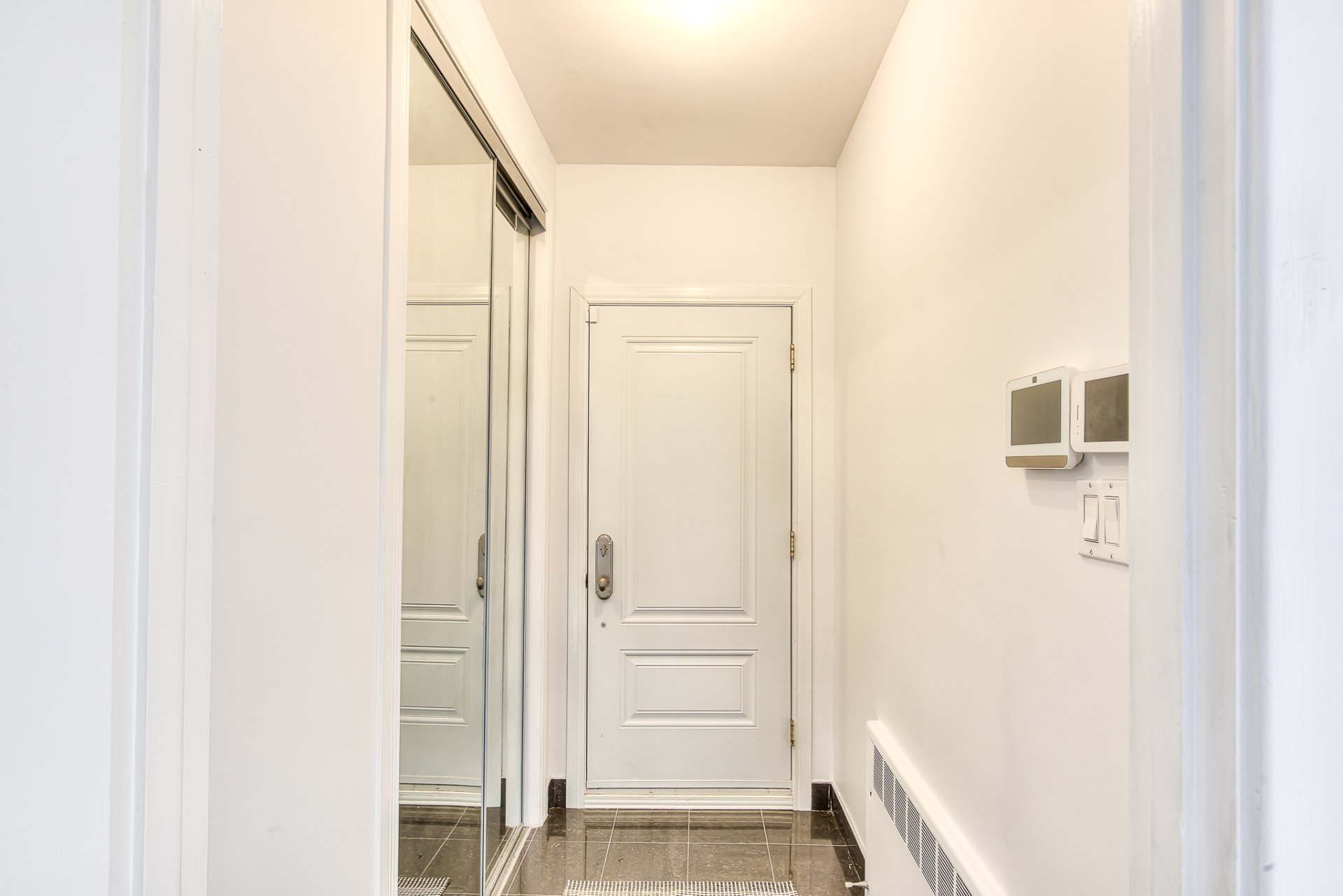
Exterior entrance
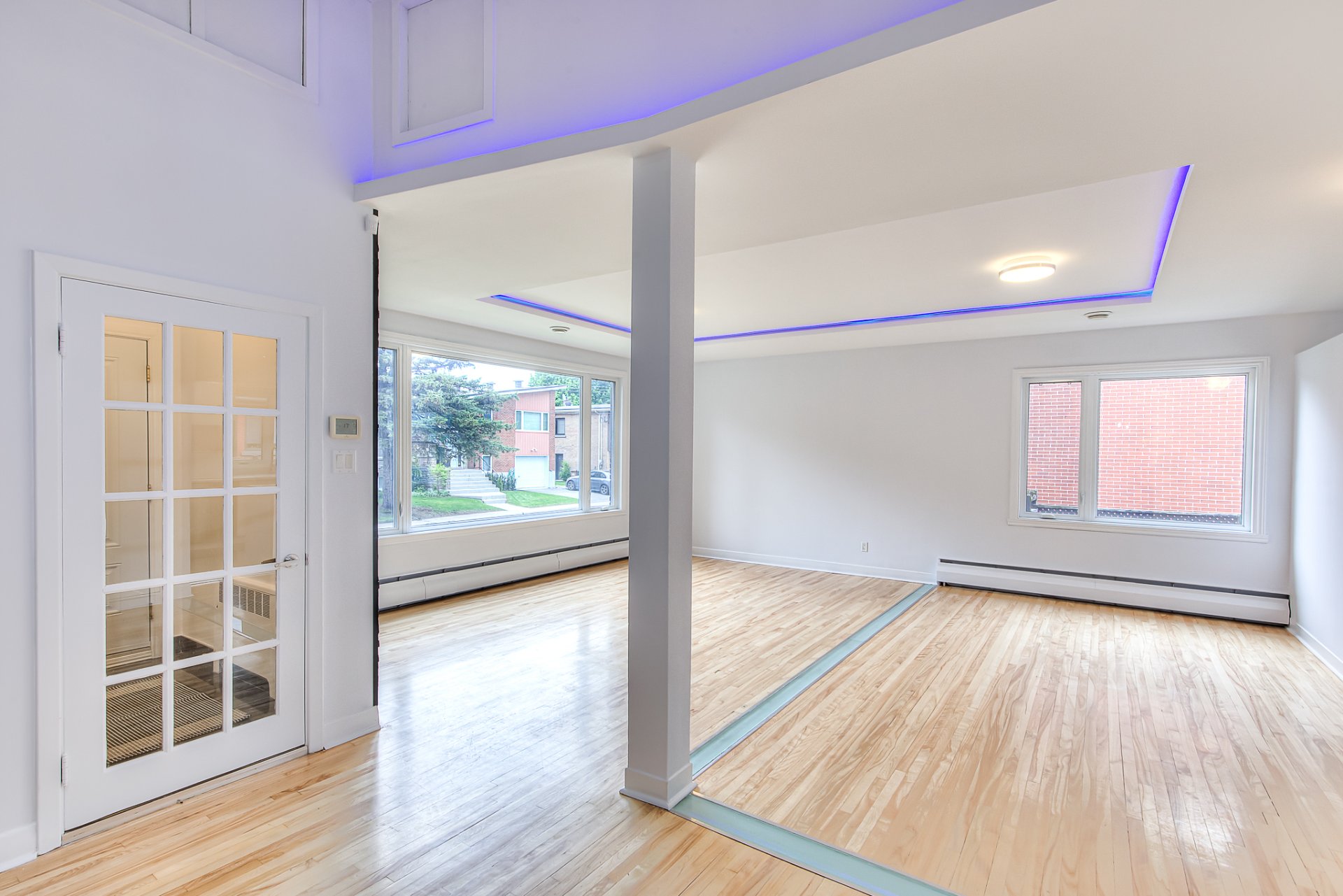
Hallway
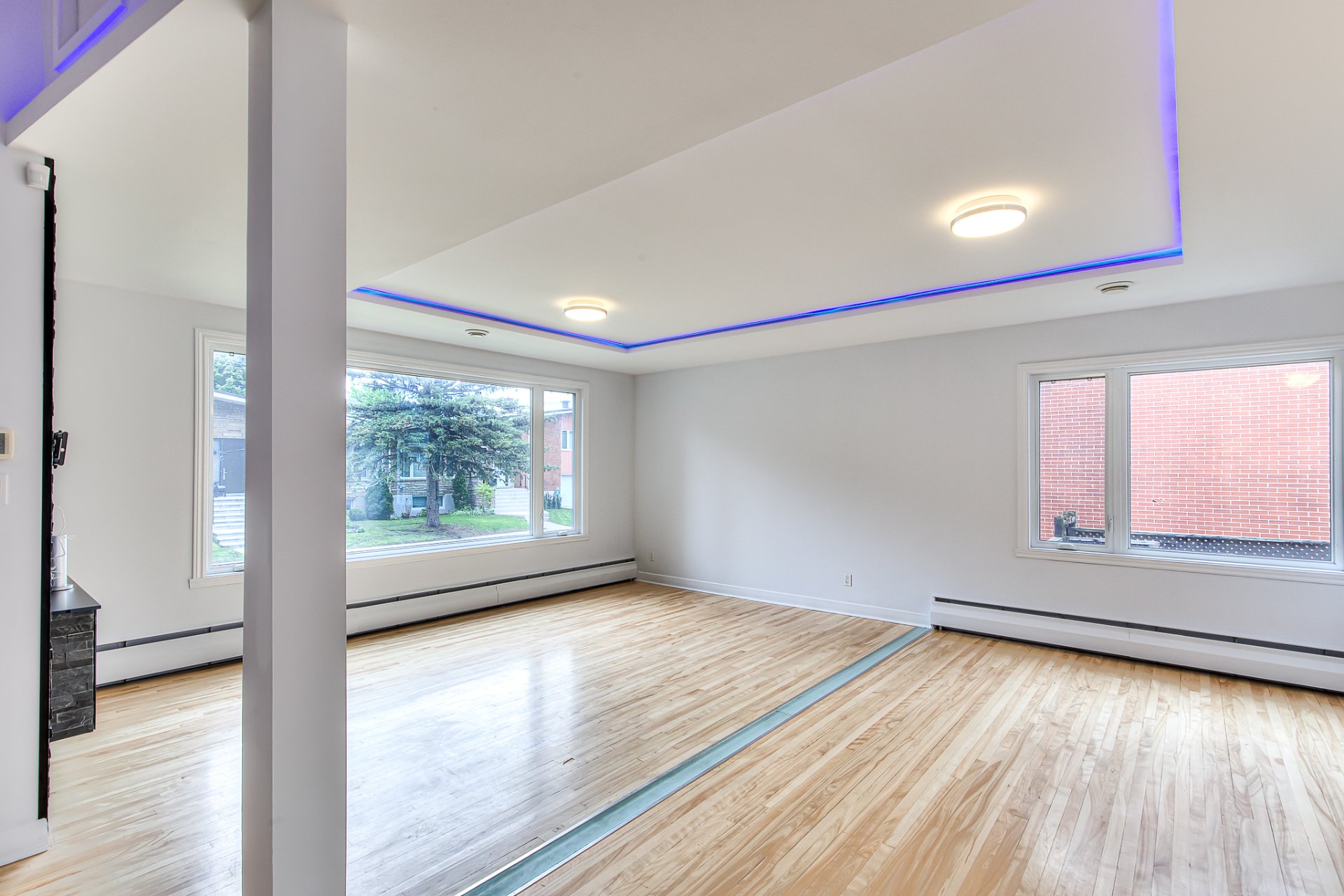
Hallway
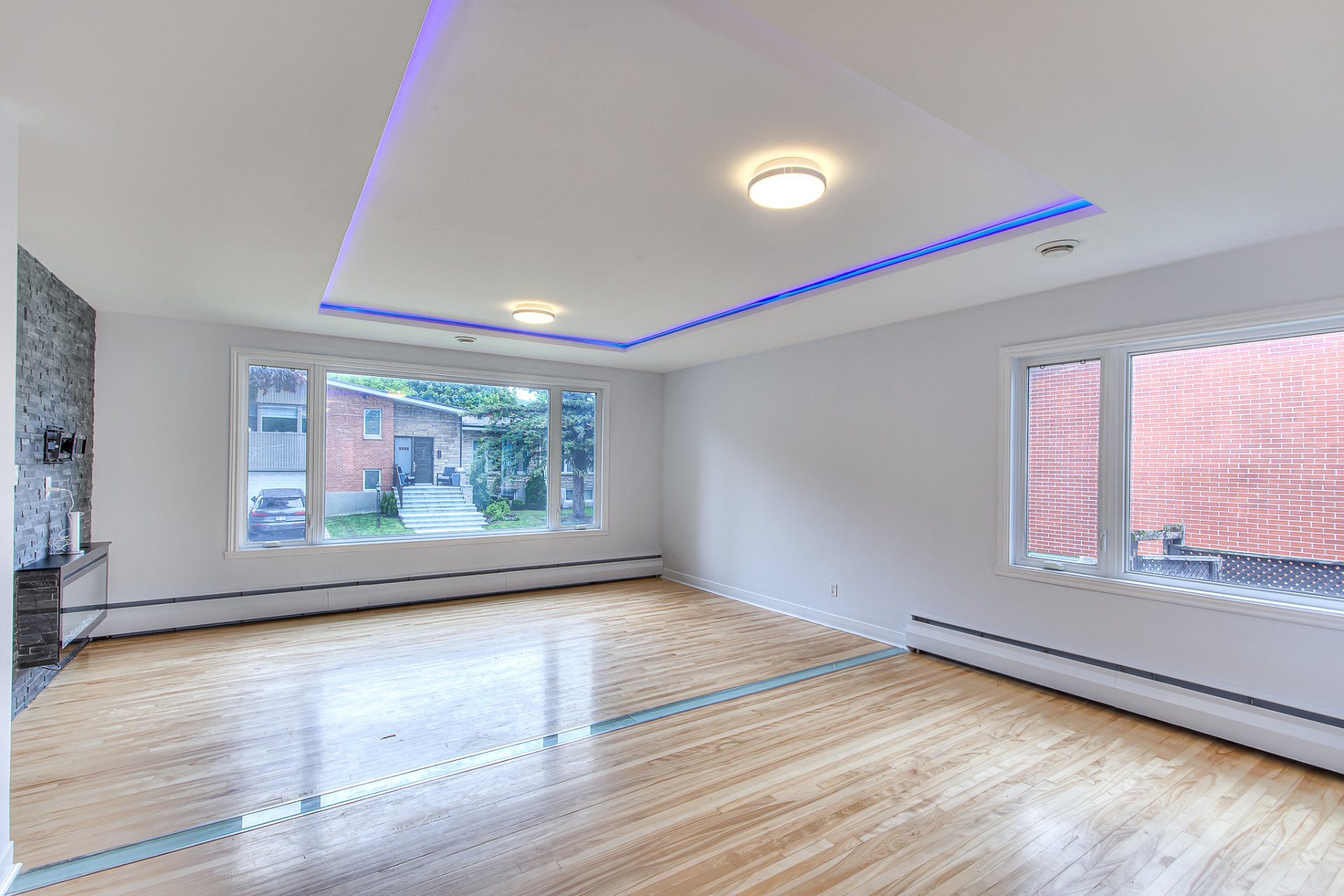
Living room
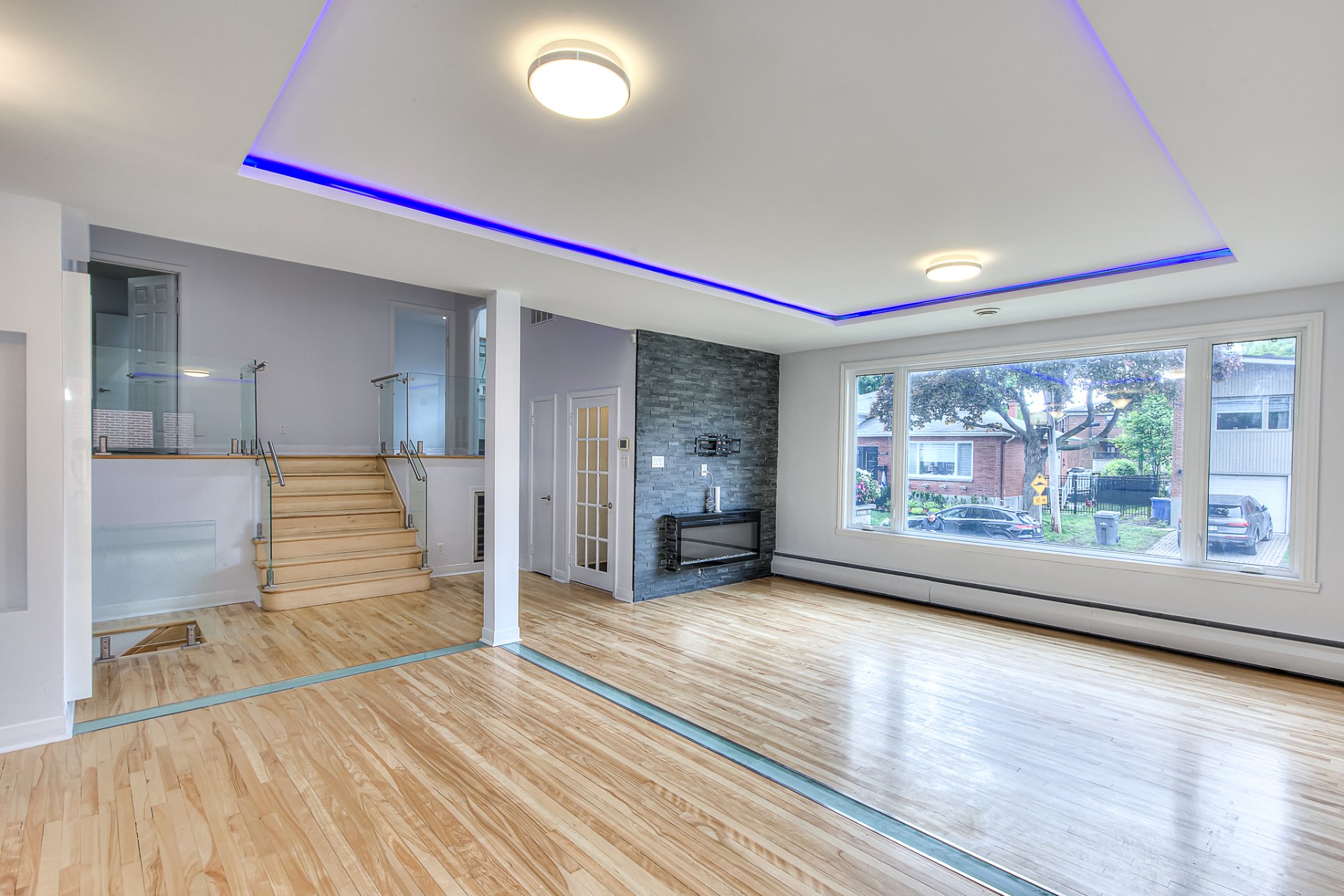
Living room
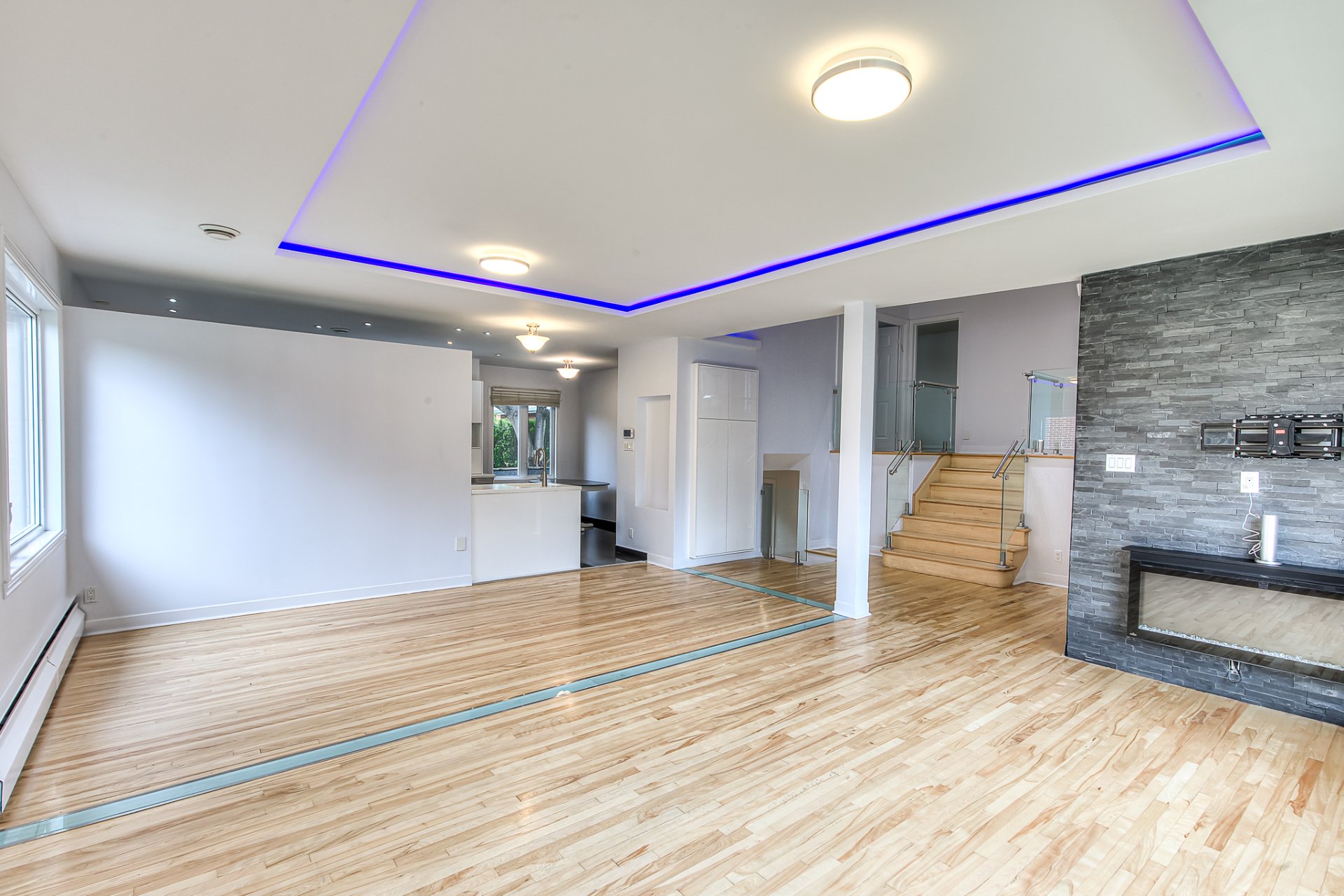
Dining room
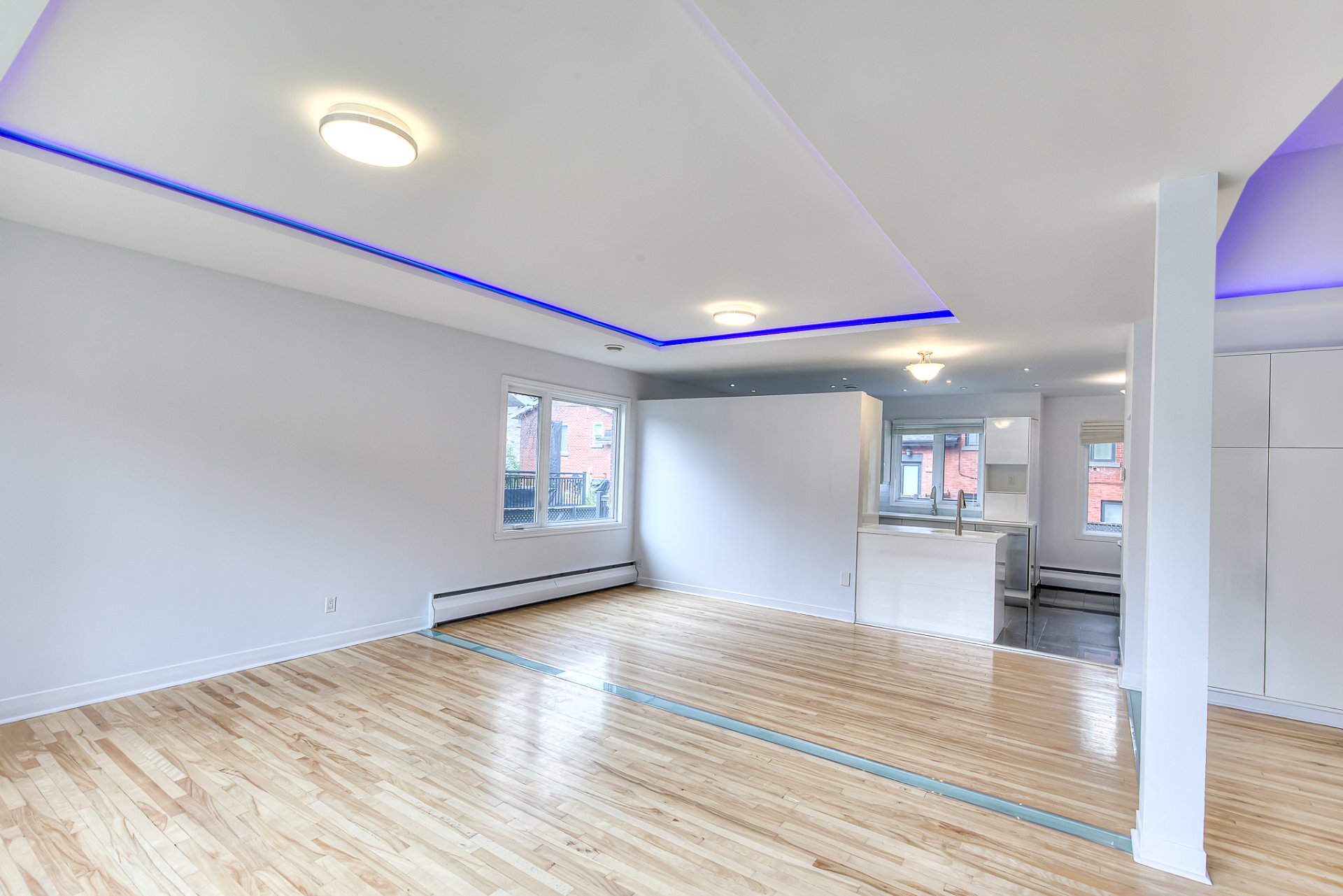
Dining room
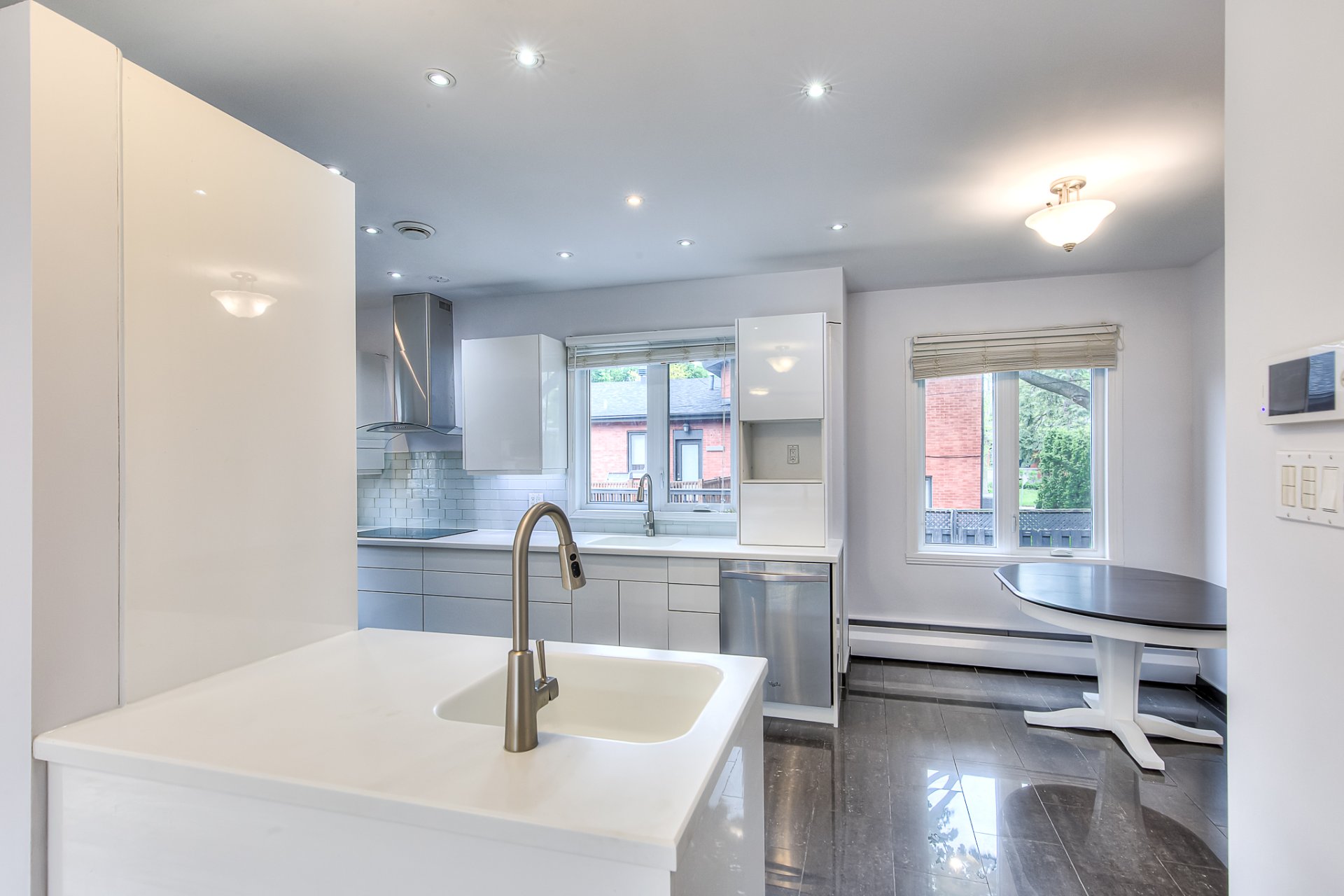
Kitchen
|
|
OPEN HOUSE
Sunday, 8 June, 2025 | 14:00 - 16:00
Description
Welcome to 5554 Pinedale Ave, Côte Saint-Luc | 5 Beds | 4 Baths | Prime Location Spacious and beautifully maintained detached split-level in a sought-after CSL location, steps from Hampstead! Featuring 5 bedrooms, 4 full bathrooms, a bright open-concept living and dining area, and a kosher eat-in kitchen with 2 sinks, 2 ovens, and 2 dishwashers. Enjoy a large family room, a gorgeous private backyard, and a double-width unistone driveway. Central AC, ample storage, and move-in ready. Close to schools, parks, synagogues, shopping, and transit. One visit will convince you -- don't miss out!
Welcome to 5554 Pinedale, a beautifully maintained and
spacious detached split-level home ideally located in the
heart of Côte Saint-Luc, just steps from Hampstead. This
rare gem is perfect for large or growing families seeking
comfort, space, and functionality in a prime residential
neighborhood.
Key Features:
5 Bedrooms -- including a large primary suite with ensuite
bathroom
4 Full Bathrooms -- tastefully renovated and well-appointed
Detached split-level layout -- ideal for flexible family
living
Open-concept living and dining area -- flooded with
natural light from oversized windows
Eat-in kosher kitchen equipped with:
2 built-in ovens
2 dishwashers
2 separate sinks
Plenty of cabinet and counter space
Spacious family room -- perfect for entertaining or
relaxing
Private, fenced backyard -- beautifully landscaped with
room for outdoor dining and play
Double-width unistone driveway
Large laundry room and ample storage throughout
Central air conditioning
Additional Highlights:
Located on a quiet, family-friendly street
Walking distance to parks, schools, synagogues, shopping,
and public transit
Easy access to Cavendish Mall, Hampstead Park, and main
arteries
Move-in ready with potential to personalize
This home checks all the boxes: location, size, layout, and
charm. Rarely available and highly desirable -- one visit
will convince you. Don't miss your chance to own this
exceptional home in one of the West End's most sought-after
communities!
Book your private visit today!
All visits will begin with the open house on May 25, 2025,
from 2:00 PM to 4:00 PM.
spacious detached split-level home ideally located in the
heart of Côte Saint-Luc, just steps from Hampstead. This
rare gem is perfect for large or growing families seeking
comfort, space, and functionality in a prime residential
neighborhood.
Key Features:
5 Bedrooms -- including a large primary suite with ensuite
bathroom
4 Full Bathrooms -- tastefully renovated and well-appointed
Detached split-level layout -- ideal for flexible family
living
Open-concept living and dining area -- flooded with
natural light from oversized windows
Eat-in kosher kitchen equipped with:
2 built-in ovens
2 dishwashers
2 separate sinks
Plenty of cabinet and counter space
Spacious family room -- perfect for entertaining or
relaxing
Private, fenced backyard -- beautifully landscaped with
room for outdoor dining and play
Double-width unistone driveway
Large laundry room and ample storage throughout
Central air conditioning
Additional Highlights:
Located on a quiet, family-friendly street
Walking distance to parks, schools, synagogues, shopping,
and public transit
Easy access to Cavendish Mall, Hampstead Park, and main
arteries
Move-in ready with potential to personalize
This home checks all the boxes: location, size, layout, and
charm. Rarely available and highly desirable -- one visit
will convince you. Don't miss your chance to own this
exceptional home in one of the West End's most sought-after
communities!
Book your private visit today!
All visits will begin with the open house on May 25, 2025,
from 2:00 PM to 4:00 PM.
Inclusions: Fridge,2 x built in ovens,2 x dishwashers,Electric counter cooktop.Kitchen hood fan.Central vacuum,alarm system must be connected.
Exclusions : Hot water tank rented by Hydro solution $33.00 bi monthly.
| BUILDING | |
|---|---|
| Type | Split-level |
| Style | Detached |
| Dimensions | 0x0 |
| Lot Size | 0 |
| EXPENSES | |
|---|---|
| Municipal Taxes (2025) | $ 10836 / year |
| School taxes (2024) | $ 1036 / year |
|
ROOM DETAILS |
|||
|---|---|---|---|
| Room | Dimensions | Level | Flooring |
| Other | 3.11 x 6.9 P | Ground Floor | Ceramic tiles |
| Living room | 11.10 x 17.8 P | Ground Floor | Wood |
| Dining room | 9.7 x 16.4 P | Ground Floor | Wood |
| Kitchen | 8.2 x 20.6 P | Ground Floor | Ceramic tiles |
| Primary bedroom | 12.0 x 15.3 P | 2nd Floor | Wood |
| Bathroom | 5.11 x 6.5 P | 2nd Floor | Ceramic tiles |
| Bedroom | 10 x 12 P | 2nd Floor | Wood |
| Bedroom | 11.1 x 12.1 P | 2nd Floor | Wood |
| Bathroom | 6.9 x 7.6 P | 2nd Floor | Ceramic tiles |
| Bedroom | 13 x 11.4 P | Basement | Wood |
| Bathroom | 4.9 x 7.10 P | Basement | Ceramic tiles |
| Bedroom | 11.9 x 13.3 P | AU | Floating floor |
| Bathroom | 4.4 x 11.3 P | AU | Ceramic tiles |
| Family room | 16 x 19.3 P | AU | Floating floor |
| Laundry room | 7.7 x 14.2 P | AU | Concrete |
|
CHARACTERISTICS |
|
|---|---|
| Basement | 6 feet and over, Finished basement |
| Equipment available | Alarm system, Central air conditioning, Central vacuum cleaner system installation, Electric garage door |
| Proximity | Daycare centre, Elementary school, Golf, High school, Highway, Hospital, Park - green area, Public transport, University |
| Driveway | Double width or more, Plain paving stone |
| Roofing | Elastomer membrane |
| Heating energy | Electricity |
| Garage | Fitted, Heated, Single width |
| Parking | Garage, Outdoor |
| Heating system | Hot water |
| Sewage system | Municipal sewer |
| Water supply | Municipality |
| Zoning | Residential |
| Rental appliances | Water heater |