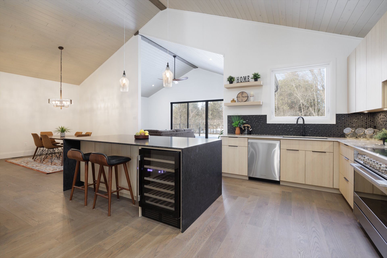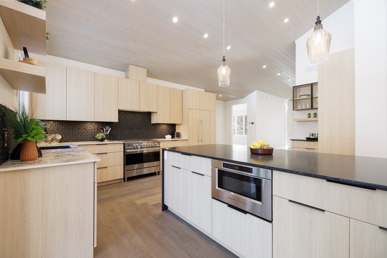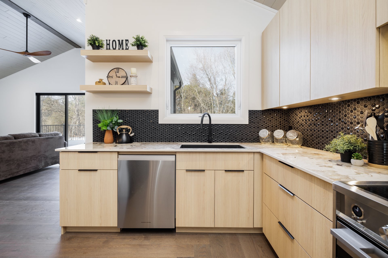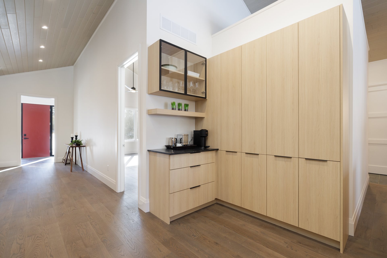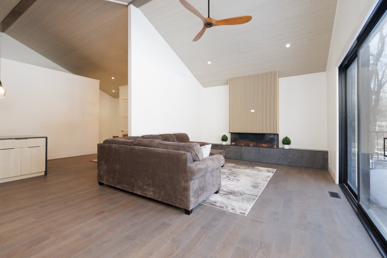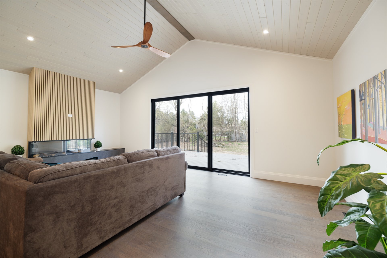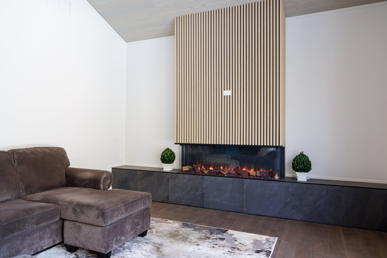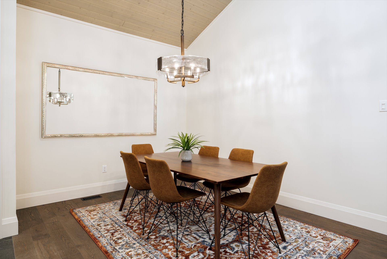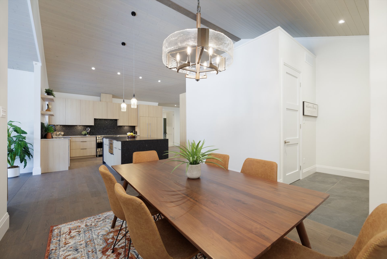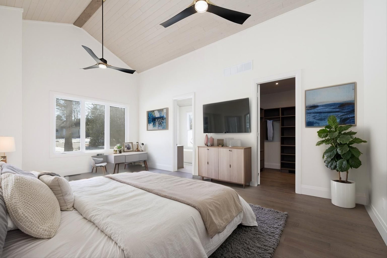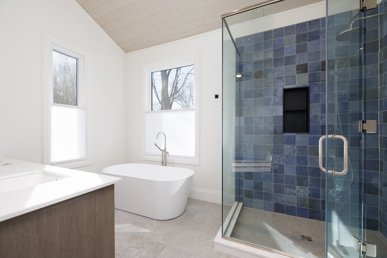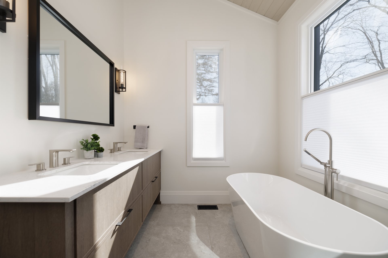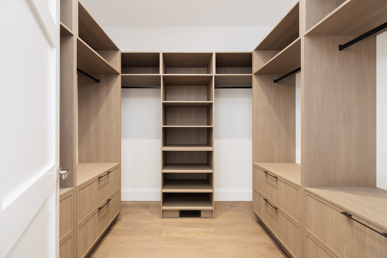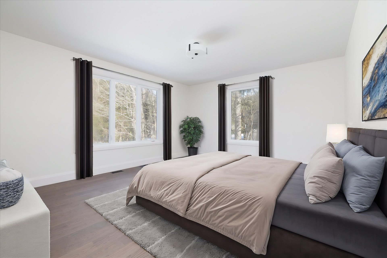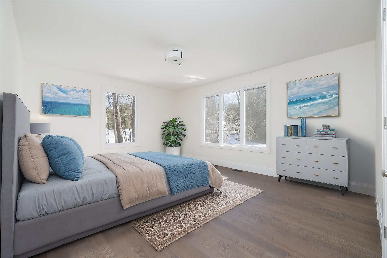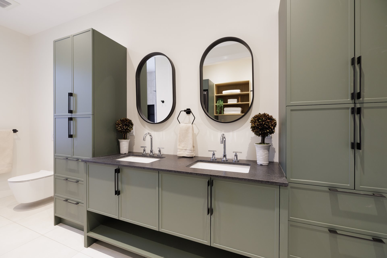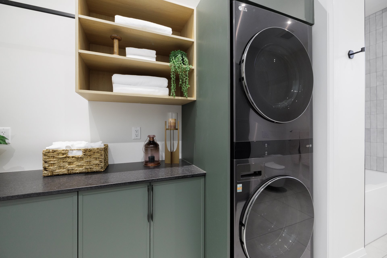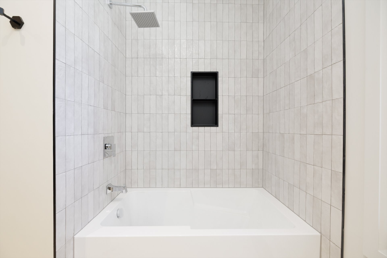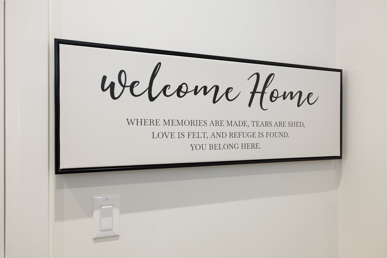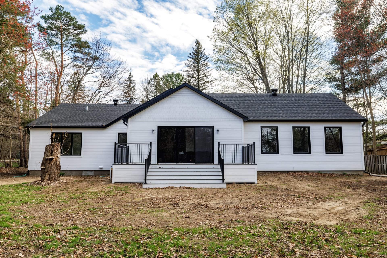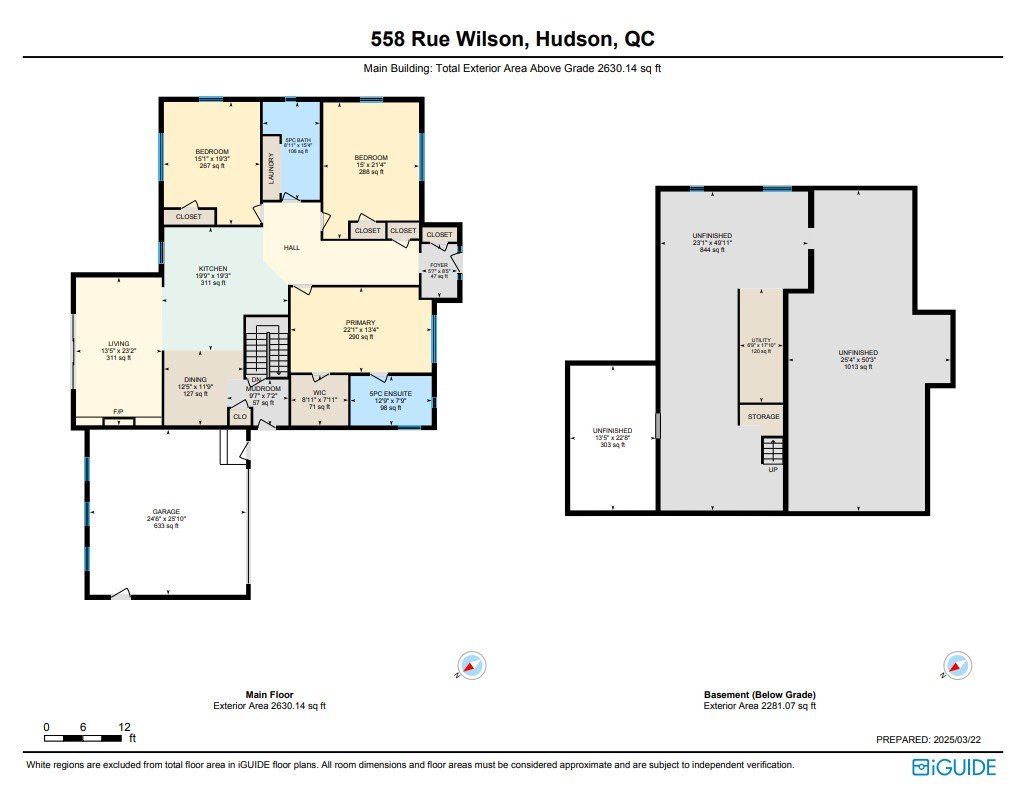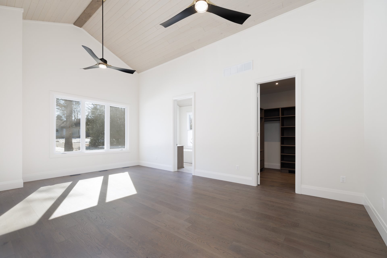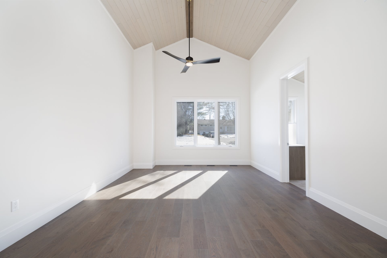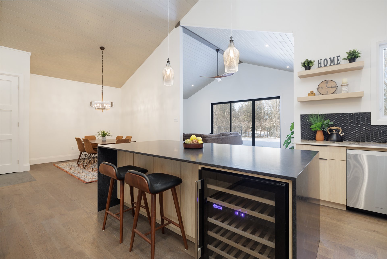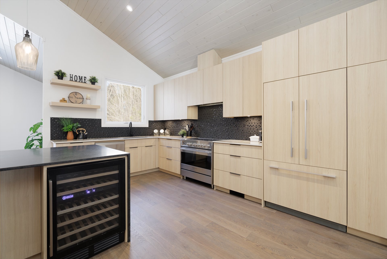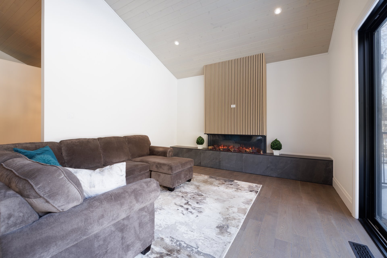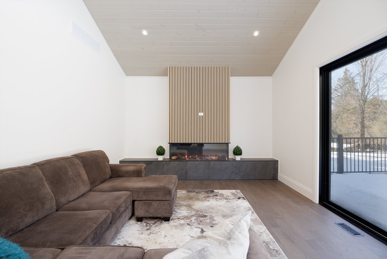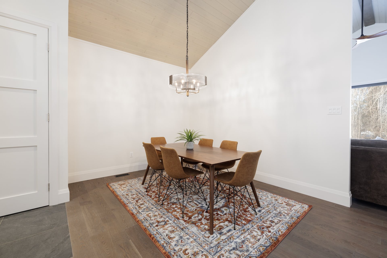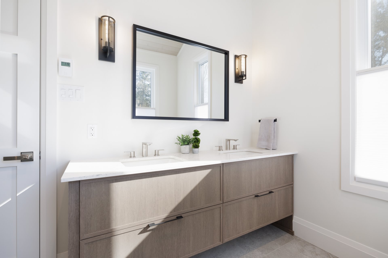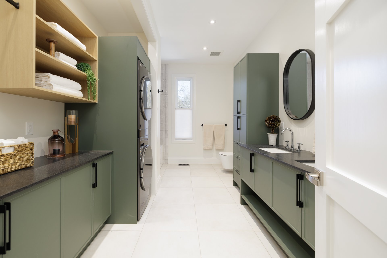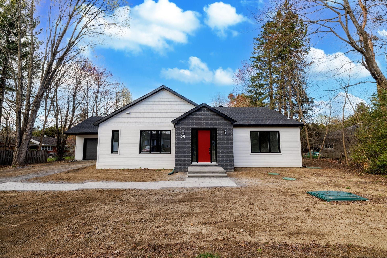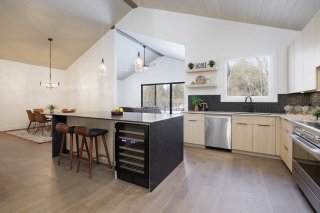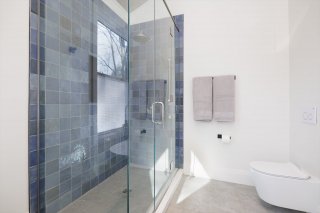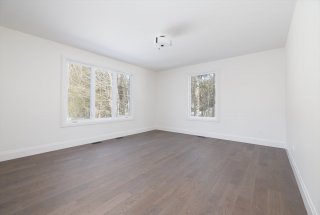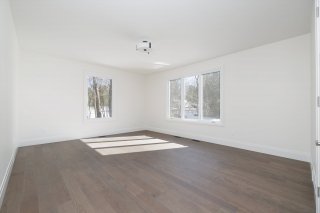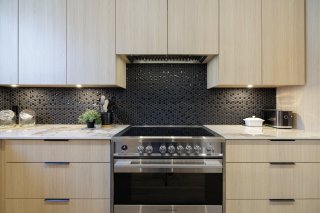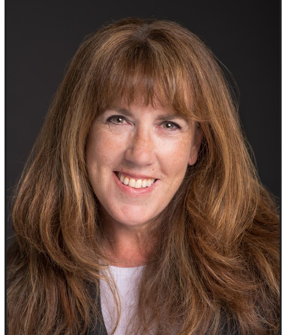Description
Built in 2024/5 modern country bungalow featuring a dramatic open concept layout with vaulted ceilings, meticulously finished with quality materials & thoughtful details throughout. Three oversized bedrooms, including a primary suite with walk-in closet & spa-like ensuite with soaker tub and rainfall shower, & a beautiful hall bathroom with laundry. Living room with a dramatic accent wall, 5000 btu electric fireplace & sliding doors to the back deck. Chef's kitchen with large island, coffee bar, propane stove, wine fridge & custom backsplash. High-ceilinged unfinished basement ready to customize. Big 2 car garage with room for a workshop.
Set on a generous lot and old home was torn down leaving
only original foundation, then a new foundation next to it
was added doubling the size of the home. This modern
country home is a showcase of thoughtful design and refined
craftsmanship. Meticulously finished with care and
attention to every detail.
The open-concept living area features a vaulted ceiling
with wood paneling and recessed lighting, complemented by 6
engineered white oak flooring that flows throughout the
main level. In the living room, a striking accent wall
frames an electric fireplace, while sliding doors open to a
spacious back deck and yard--perfect for seamless
indoor-outdoor living.
The heart of the home is the designer kitchen, where style
meets function. Enjoy a large island with seating and a
built-in wine fridge, a propane stove, an abundance of
cabinetry, custom backsplash, and even a dedicated coffee
bar to elevate your morning routine. The adjacent dining
room is the perfect space for entertaining.
This home offers three oversized bedrooms, each designed
with comfort in mind. The primary suite is a true retreat,
featuring a large walk-in closet and a luxurious spa-like
ensuite with a freestanding soaker tub, rainfall shower,
and elegant finishes throughout.
The full main bathroom is equally impressive, with a double
vanity, thoughtfully integrated cabinetry, and a hidden
laundry zone that combines convenience with clean design.
Downstairs, a high-ceilinged basement awaits your personal
touch--perfect for a future playroom, gym, guest suite, or
home theatre.
The 2-car garage was designed to offer plenty of additional
storage space as well as a bright, welcoming workspace with
windows overlooking the yard.
From its black-trimmed windows and crisp white paneling to
the clean lines and natural textures within, this home
balances country charm with modern elegance. Every element
has been curated to deliver comfort, functionality, and
timeless style.
Just move in and make it yours.
Driveway will be paved and Hydro -seed grass will be
sprayed in June
