560 Rue de l'Accueil, Saint-Bernard, QC G0S2G0 $2,995,000
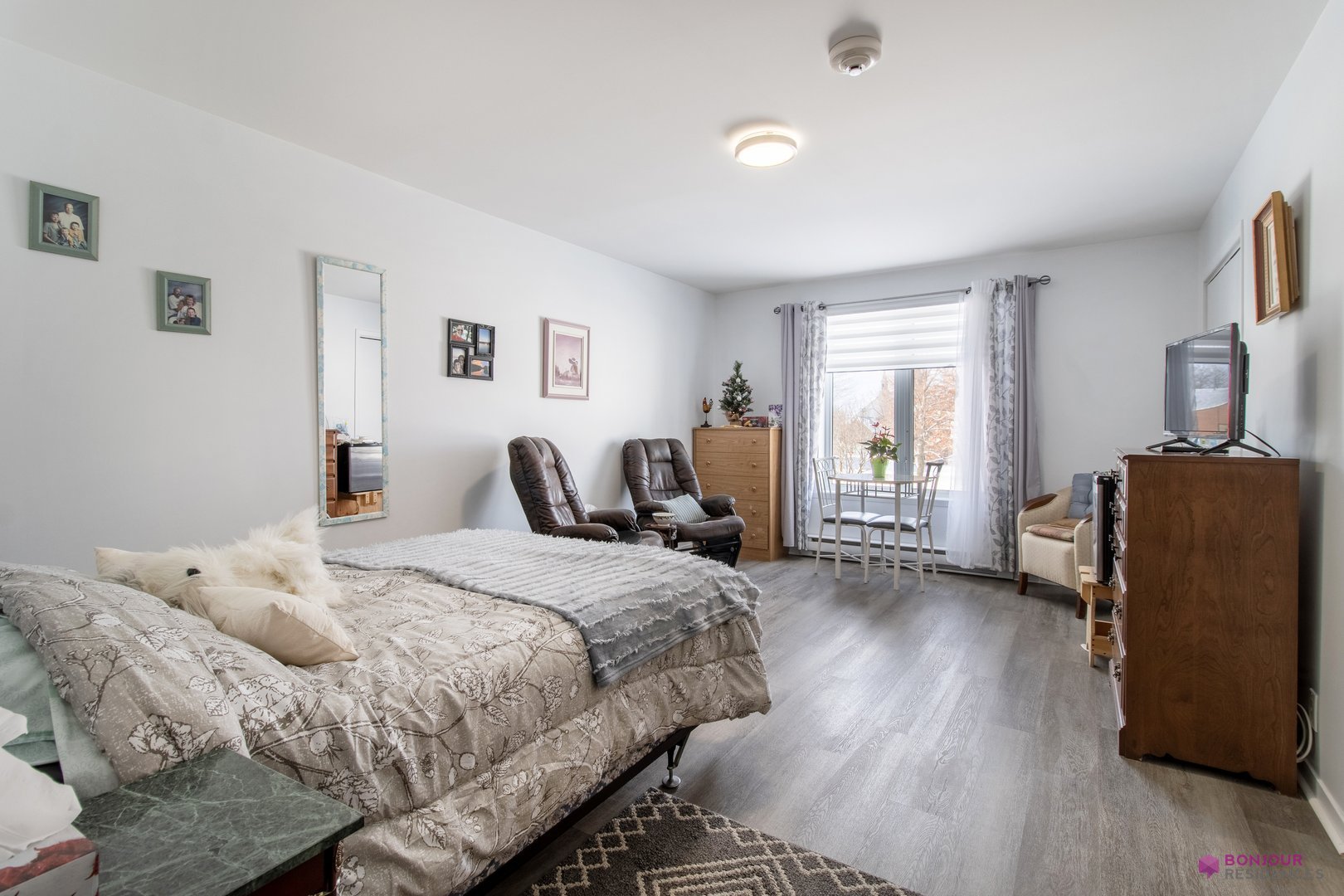
Bedroom

Bathroom
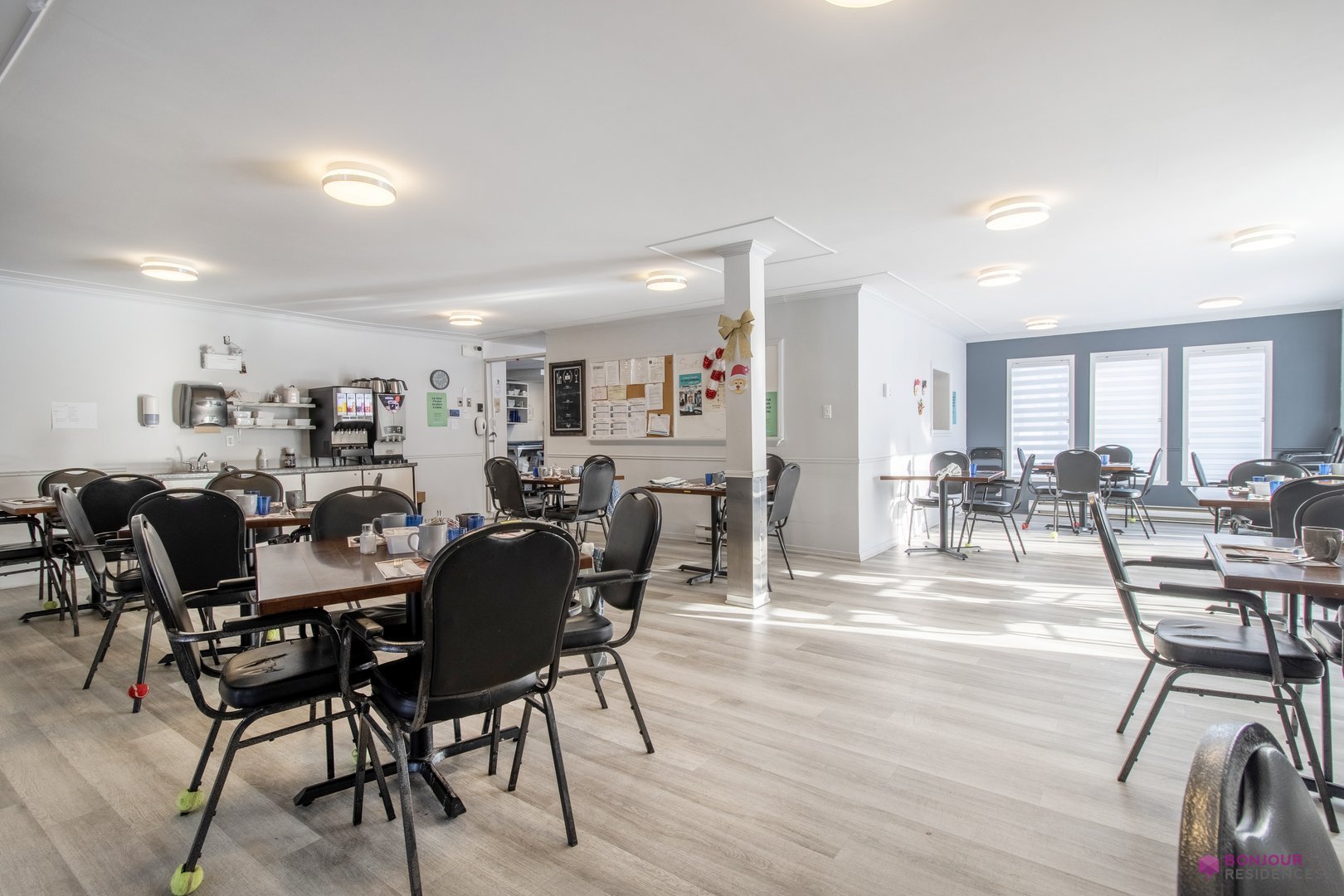
Dining room
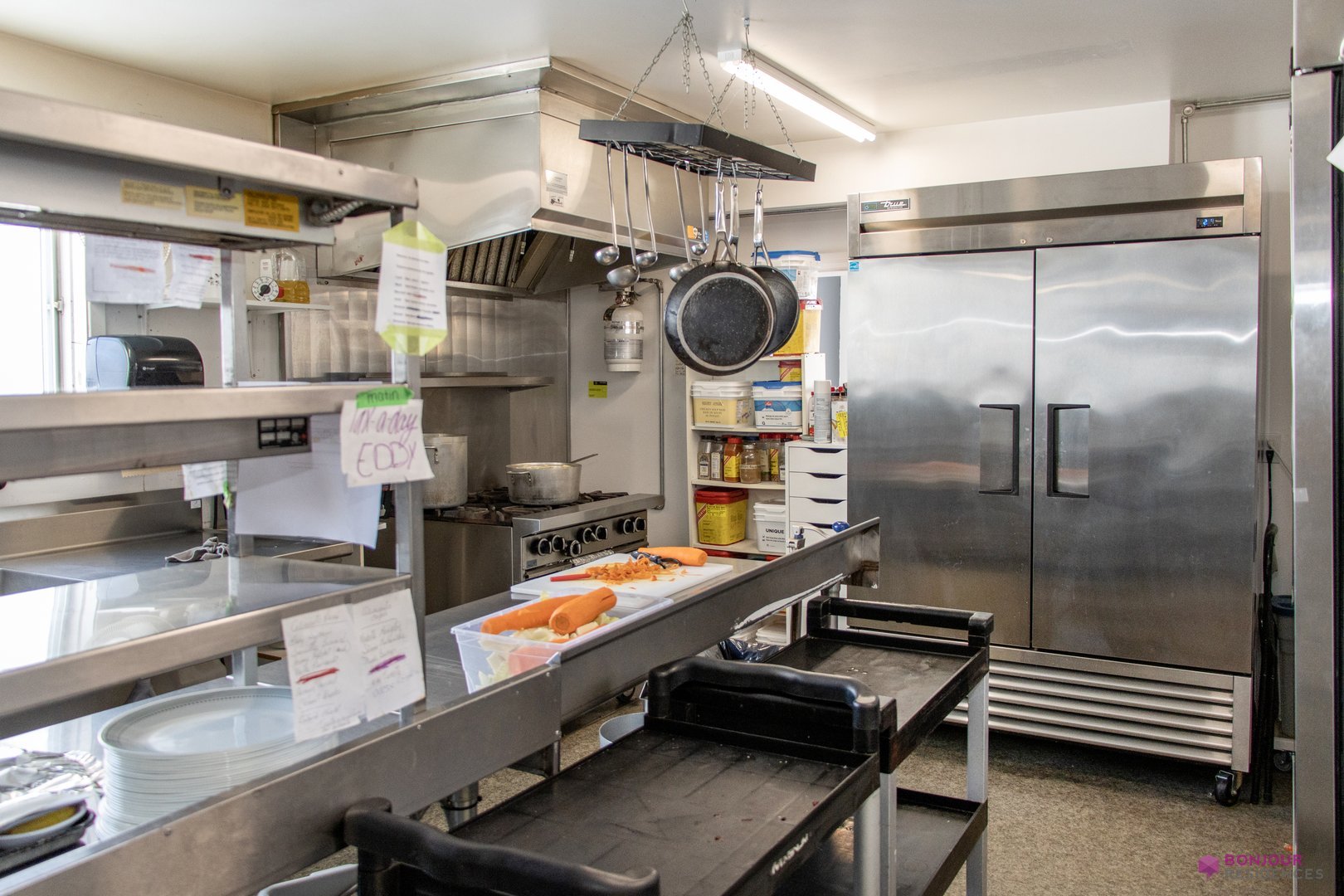
Kitchen
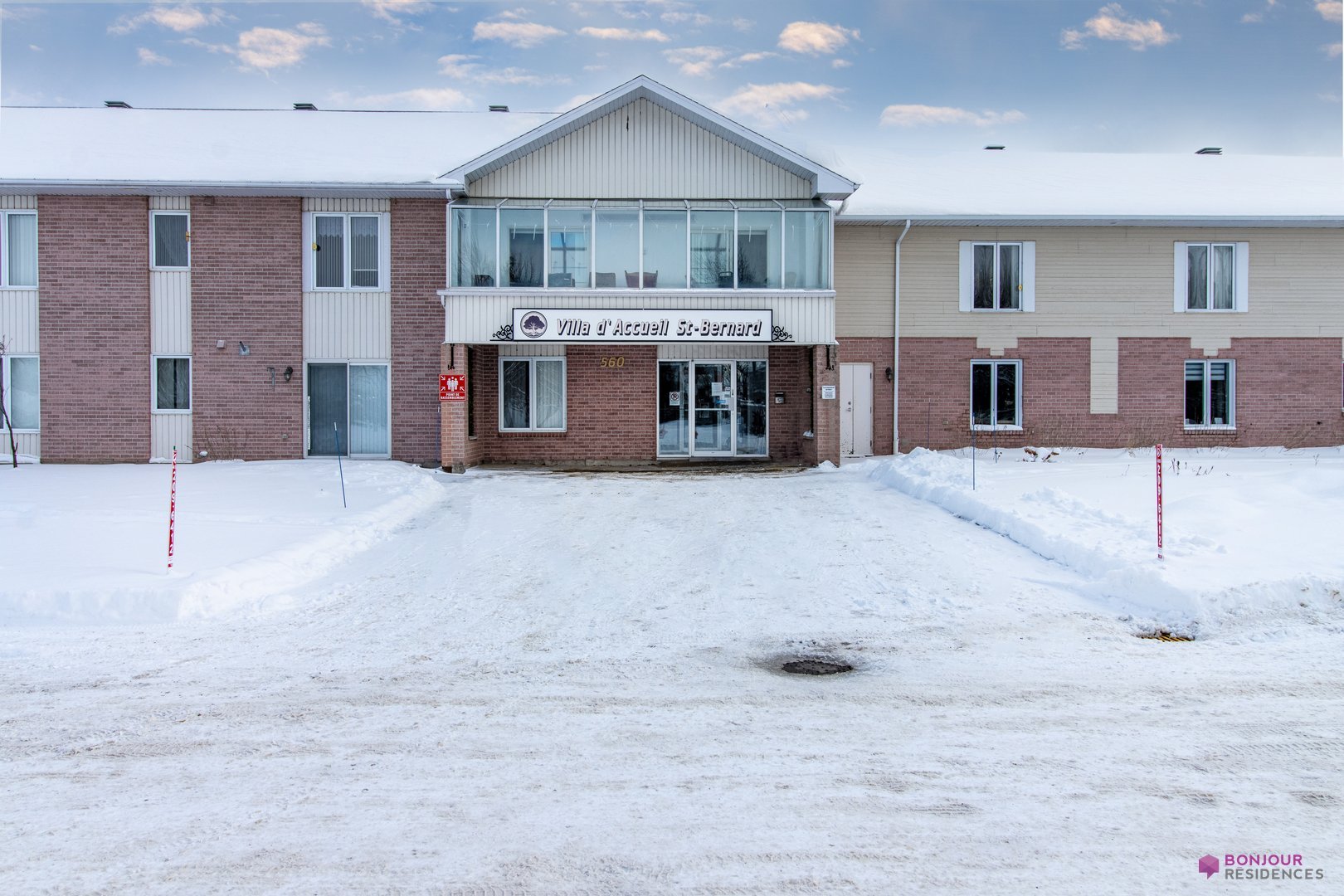
Frontage
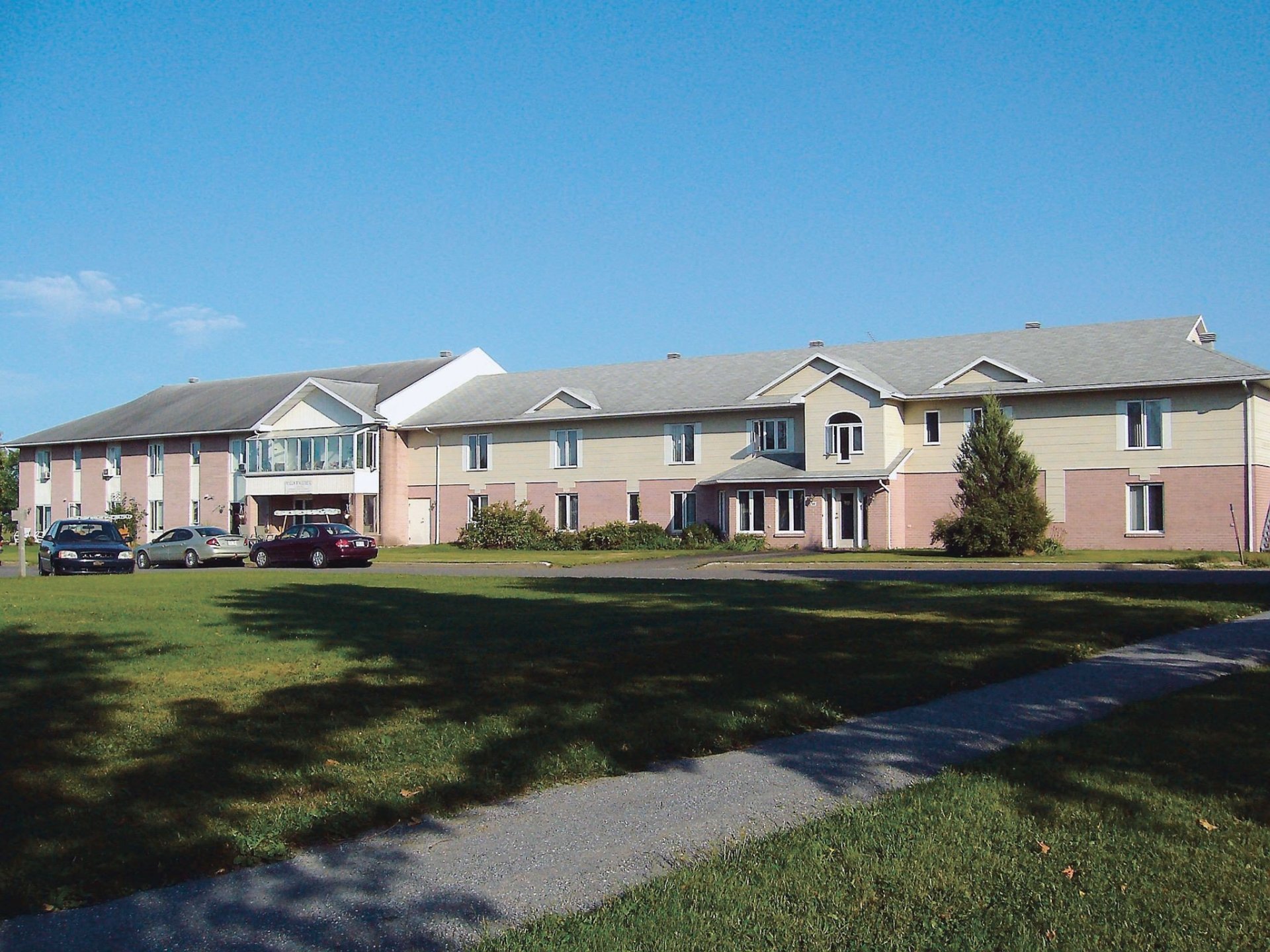
Frontage
|
|
Description
make a difference?
Discover Villa d'Accueil St-Bernard, a true haven of peace
just minutes from Sainte-Marie. Offering 38 comfortable and
bright rental units, this residence is much more than just
a building; it is a community where life is good.
Invest in a growing sector
The seniors' residence market is booming. By acquiring
Villa d'Accueil St-Bernard, you are investing in a sector
of the future while contributing to the well-being of
seniors in your community.
A welcoming and warm residence
Imagine a place where every resident feels at home. Villa
d'Accueil St-Bernard offers single and double rooms and
studios, all furnished, heated and lit, with full
bathrooms. Personal assistance and domestic help are
provided with care, allowing residents to maintain their
autonomy and dignity.
A stimulating and safe environment
The Villa d'Accueil St-Bernard offers a stimulating and
safe environment for autonomous, semi-autonomous,
convalescent or disabled people. Various activities are
organized to promote social ties and maintain an active
life.
A unique business opportunity
* Well-maintained building with excellent revenue potential.
* Dedicated and experienced staff.
* Loyal and satisfied clientele.
* Ideal location close to services.
Ready to make a difference? Contact us today for more
information.
Note: At the seller's request, no visits without an
accepted promise to purchase and proof of down payment.
Inclusions: The business name, the rights to use the business name, the telephone numbers, the websites and social networks, the equipment and furnishings belonging to the residence and the rental leases and the goodwill,
Exclusions : Personal effects and furniture belonging to residents, customer accounts, supplier accounts, bank accounts. 5.7 Service and rental contracts to be taken care of by the buyer; Telephone and internet contracts, security system contract, equipment maintenance contracts
| BUILDING | |
|---|---|
| Type | |
| Style | Detached |
| Dimensions | 13.11x54.27 M |
| Lot Size | 4250.6 MC |
| EXPENSES | |
|---|---|
| Municipal Taxes (2024) | $ 13984 / year |
| School taxes (2024) | $ 1039 / year |
|
ROOM DETAILS |
|||
|---|---|---|---|
| Room | Dimensions | Level | Flooring |
| N/A | |||
|
CHARACTERISTICS |
|
|---|---|
| Basement | 6 feet and over, Finished basement |
| Equipment available | Alarm system, Entry phone |
| Driveway | Asphalt, Not Paved |
| Roofing | Asphalt shingles |
| Available services | Balcony/terrace, Caretaker, Common areas, Fire detector, Laundry room, Meals offered, Medical services, Yard |
| Siding | Brick, Pressed fibre, Vinyl |
| Window type | Crank handle |
| Heating system | Electric baseboard units |
| Heating energy | Electricity |
| Proximity | Elementary school, Park - green area |
| Easy access | Elevator |
| Mobility impared accessible | Exterior access ramp |
| Topography | Flat |
| Parking | Garage, Outdoor |
| Cupboard | Laminated, Melamine, Other |
| Landscaping | Landscape |
| Sewage system | Municipal sewer |
| Water supply | Municipality |
| Foundation | Poured concrete |
| Windows | PVC |
| Zoning | Residential |