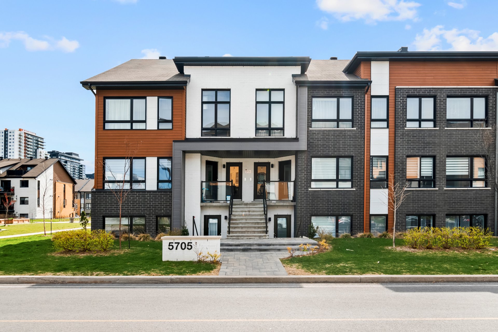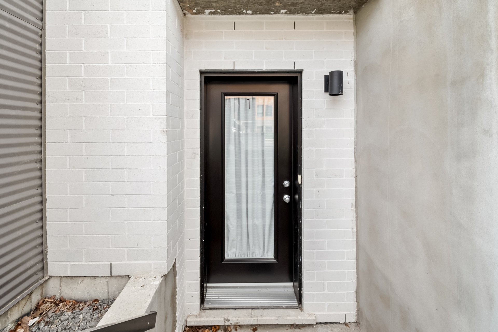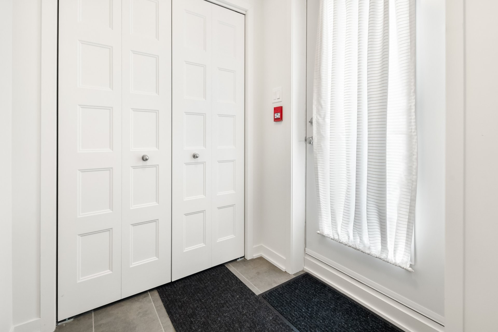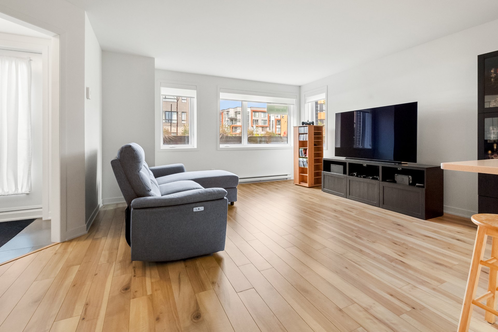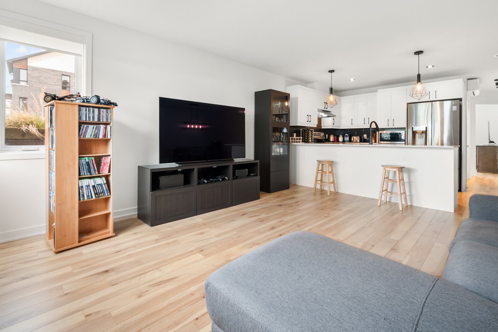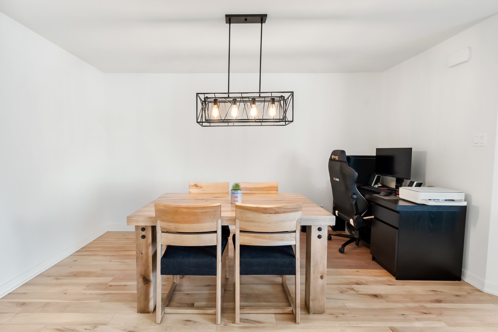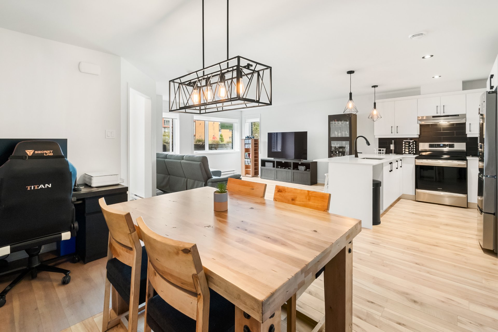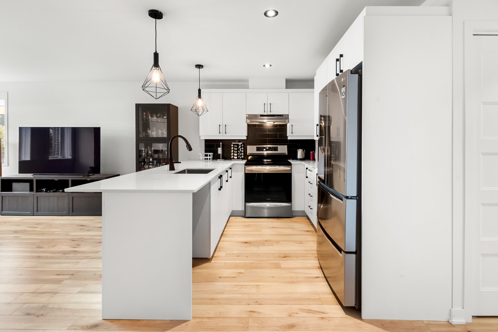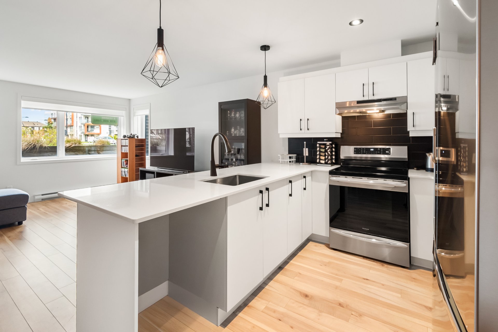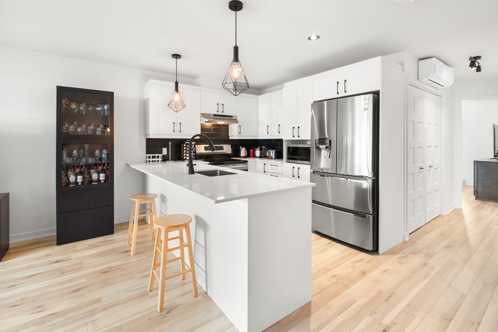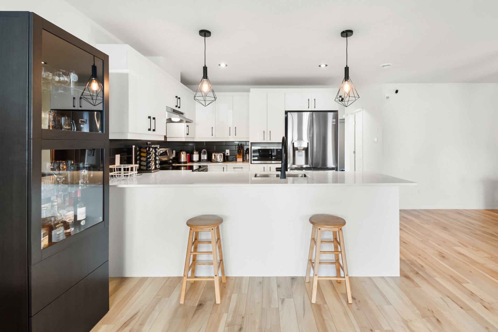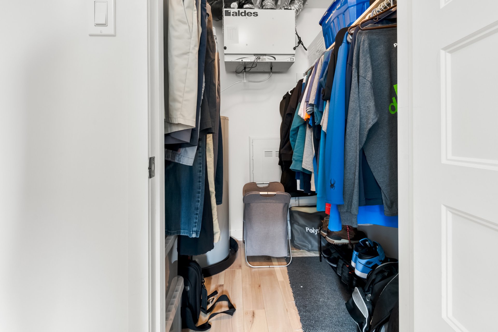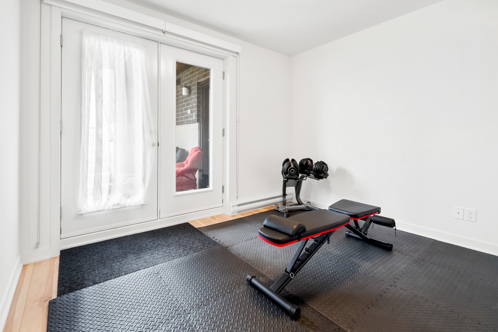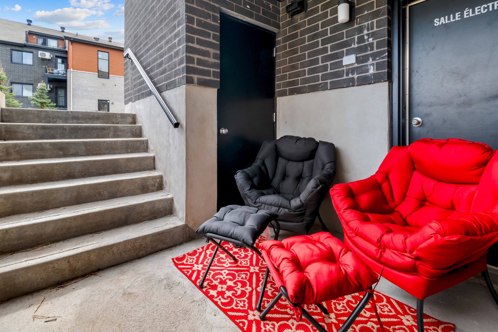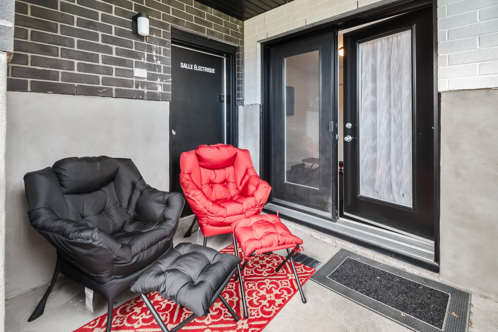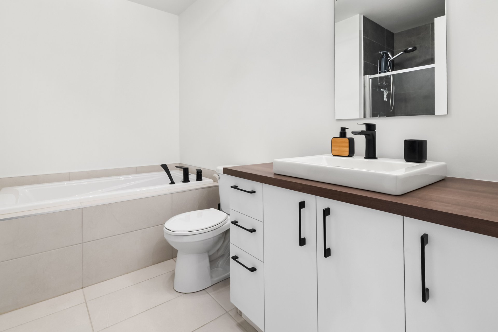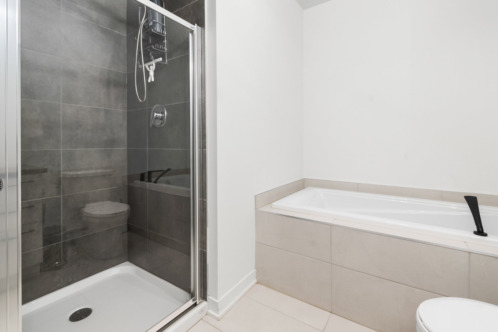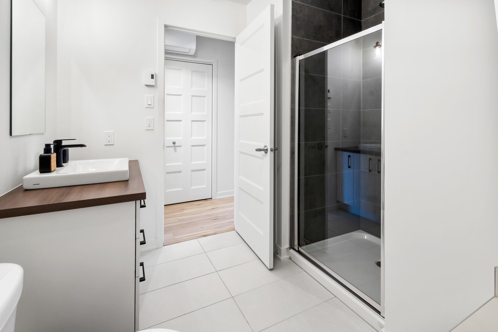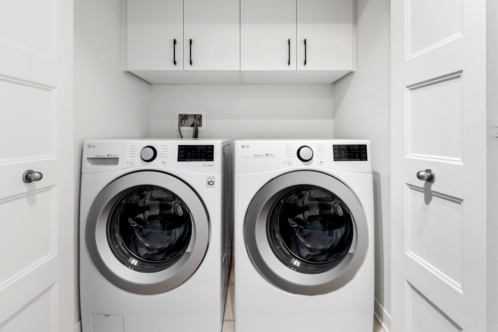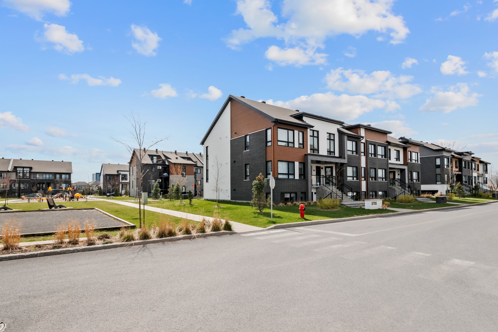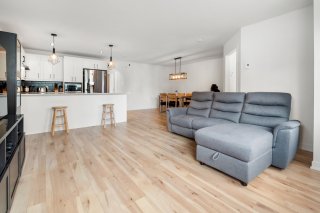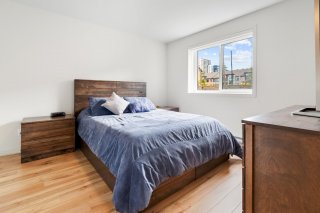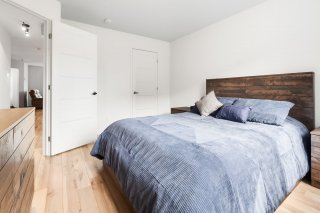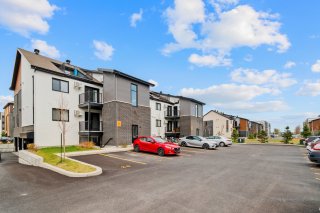Description
Beautiful 910 sq. ft. condo located on the garden level of a building constructed in 2021. Modern, bright, and impeccably maintained unit featuring an open-concept layout with a stylish kitchen, dining area, and cozy living room. Two bedrooms, including a primary with walk-in closet and a second with direct access to a peaceful rear terrace. Spacious bathroom with separate tub and shower. Ideally located near Quartier DIX30, services, and the future REM. A true gem that feels just like home.
Tucked away in the prestigious DIX30 district of Brossard,
this condo offers a location where urban elegance meets the
calm of modern suburban life. Just steps from the vibrant
Quartier DIX30, one of Canada's largest open-air commercial
hubs, you'll find yourself minutes away from fine dining
restaurants, high-end boutiques, trendy cafés, performance
venues, and state-of-the-art fitness centers.
The Chambéry neighborhood stands out for its perfect
harmony between nature and convenience. Lush green parks,
walking trails, and bike paths invite relaxation, while
nearby schools, daycares, and healthcare services ensure a
practical and peaceful daily life.
The upcoming REM station in the area promises quick and
effortless access to downtown Montreal--ideal for
professionals seeking the perfect blend of serenity and
urban connectivity.
Living here means choosing an exceptional quality of life,
in a safe, modern, and fast-growing environment. A place
where every day begins with the promise of refined comfort
and a vibrant lifestyle.
Description of the unit
As you step into this garden-level unit, you're welcomed by
a space that feels at once modern, bright, and warm. Built
in 2021, the property exudes the freshness of contemporary
design, where every detail has been thoughtfully crafted
for today's comfort and lifestyle.
The open-concept living area flows seamlessly from the
stylish kitchen to the inviting dining room and cozy living
room, all bathed in natural light from oversized windows.
Wood floors add a touch of elegance and warmth, while the
spacious bathroom impresses with its separate shower and
bathtub--ideal for unwinding after a long day.
The primary bedroom is a true retreat, complete with a
practical walk-in closet, while the second bedroom, with
direct access to the rear of the building, opens to a quiet
outdoor nook--perfect for morning coffee or a peaceful
moment beneath the trees.
This condo embodies the perfect balance of functionality,
aesthetics, and comfort, ideal for those seeking a turnkey
home in the heart of a dynamic and sought-after
neighborhood.
