576 Ch. de Montfort, Saint-Adolphe-d'Howard, QC J0T2B0 $2,500/M
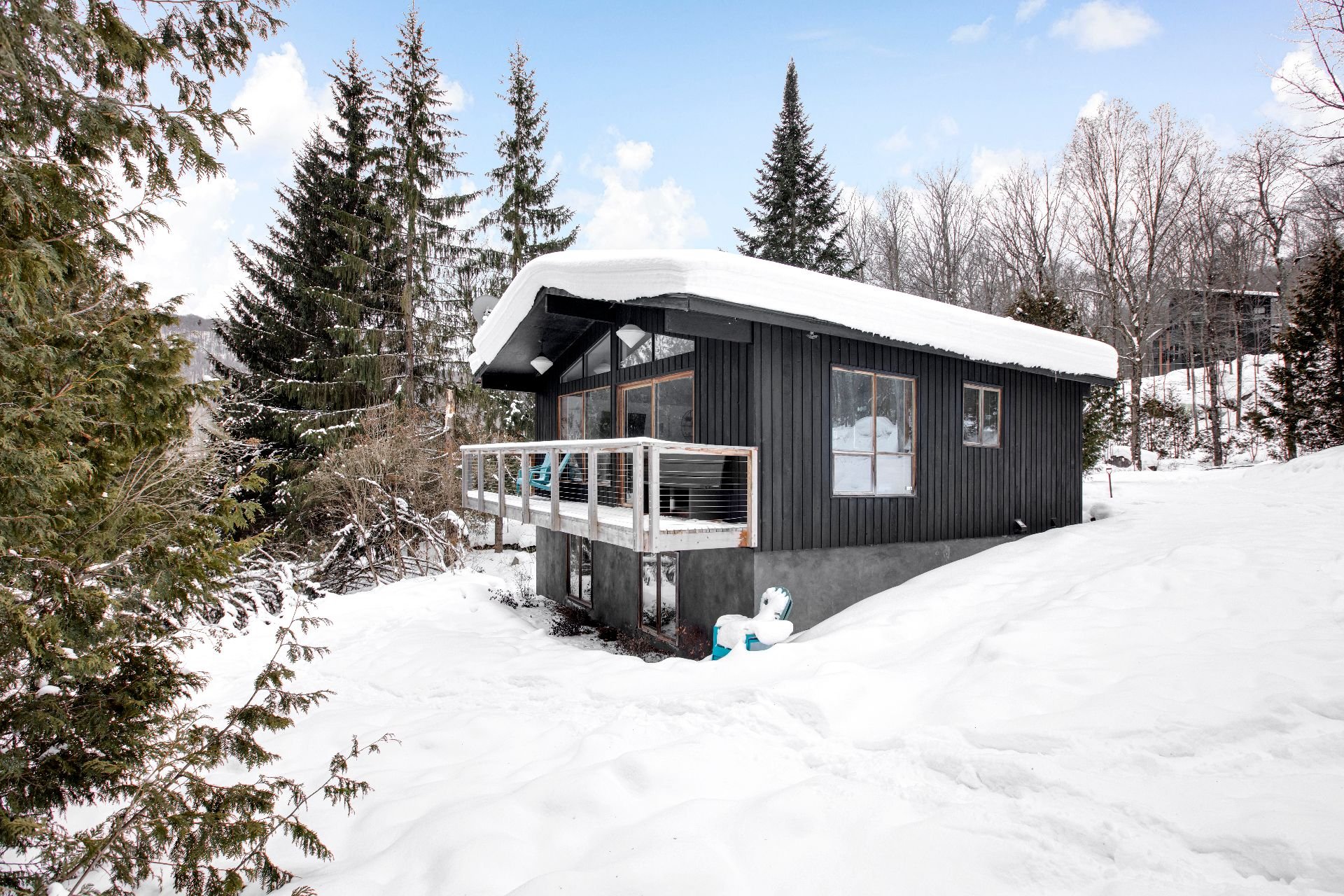
Back facade
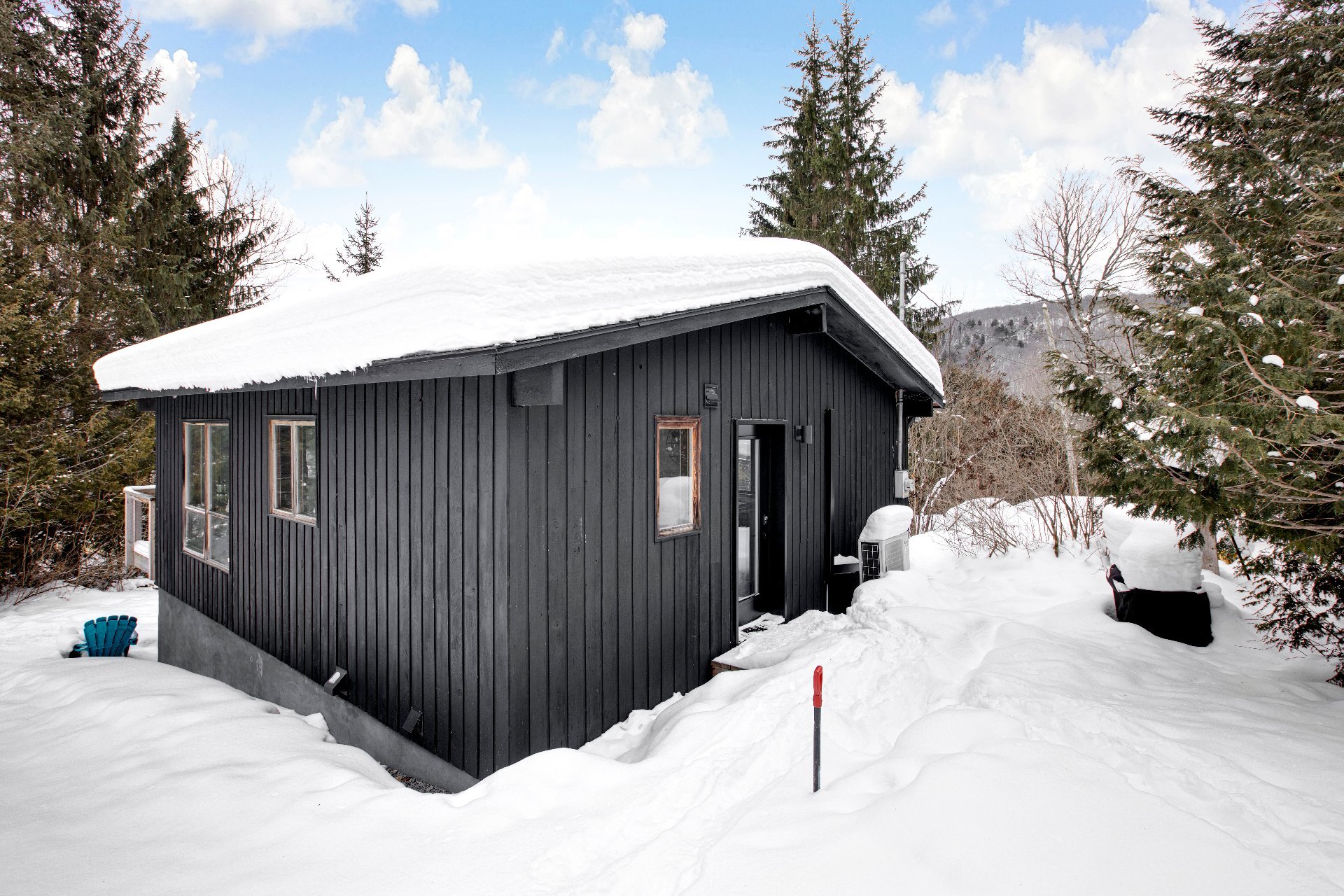
Frontage
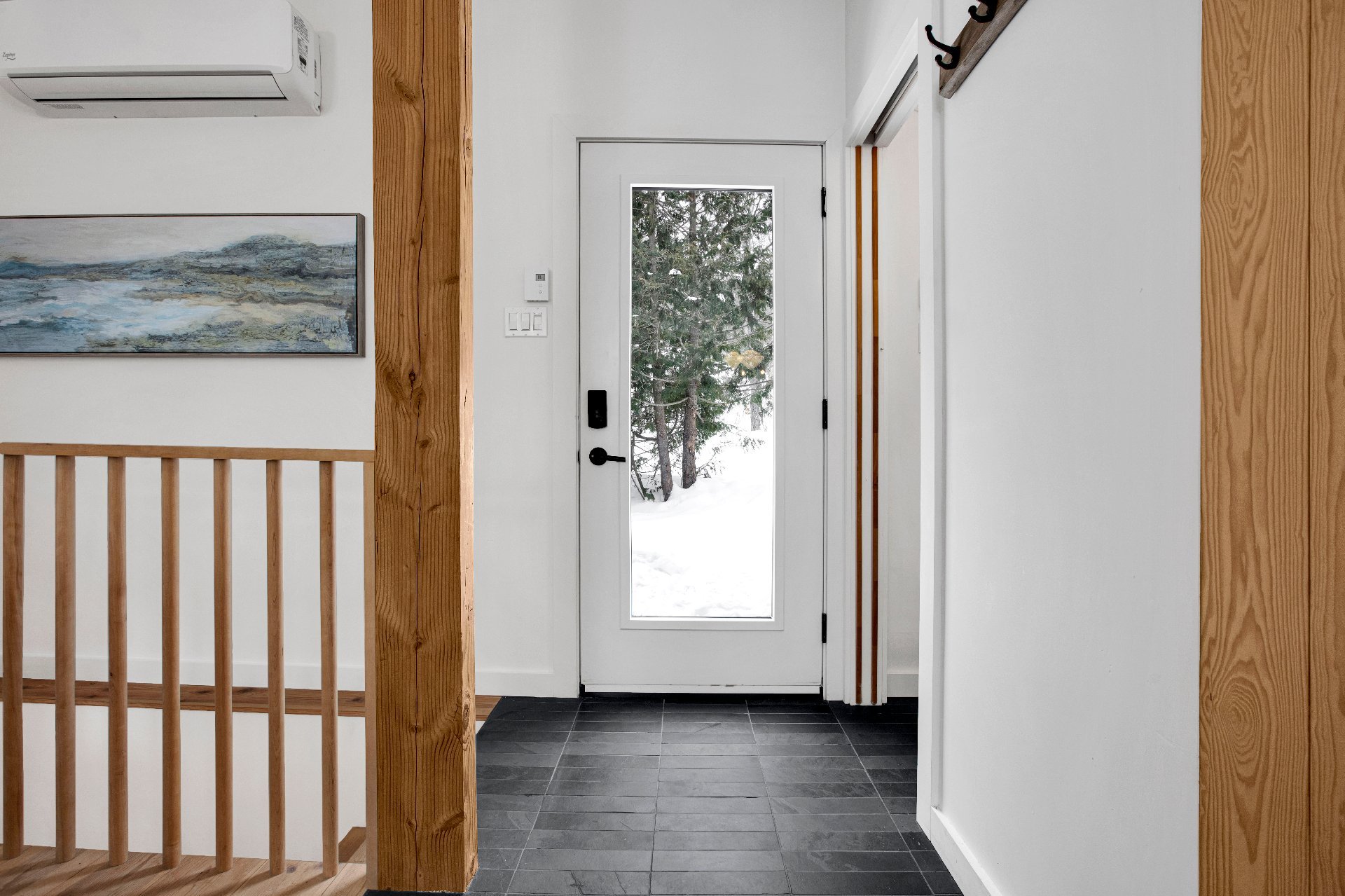
Hallway

Overall View
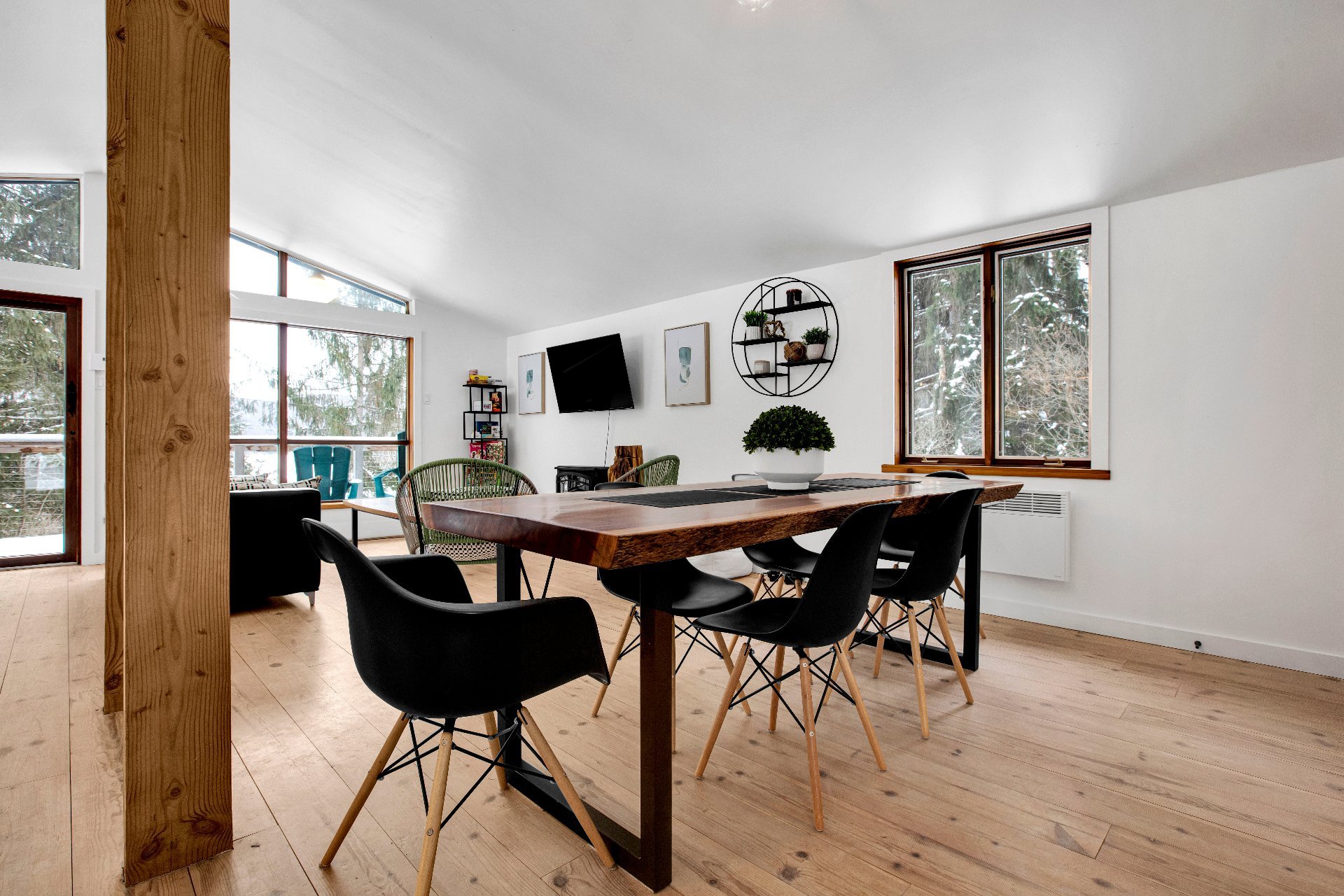
Dining room
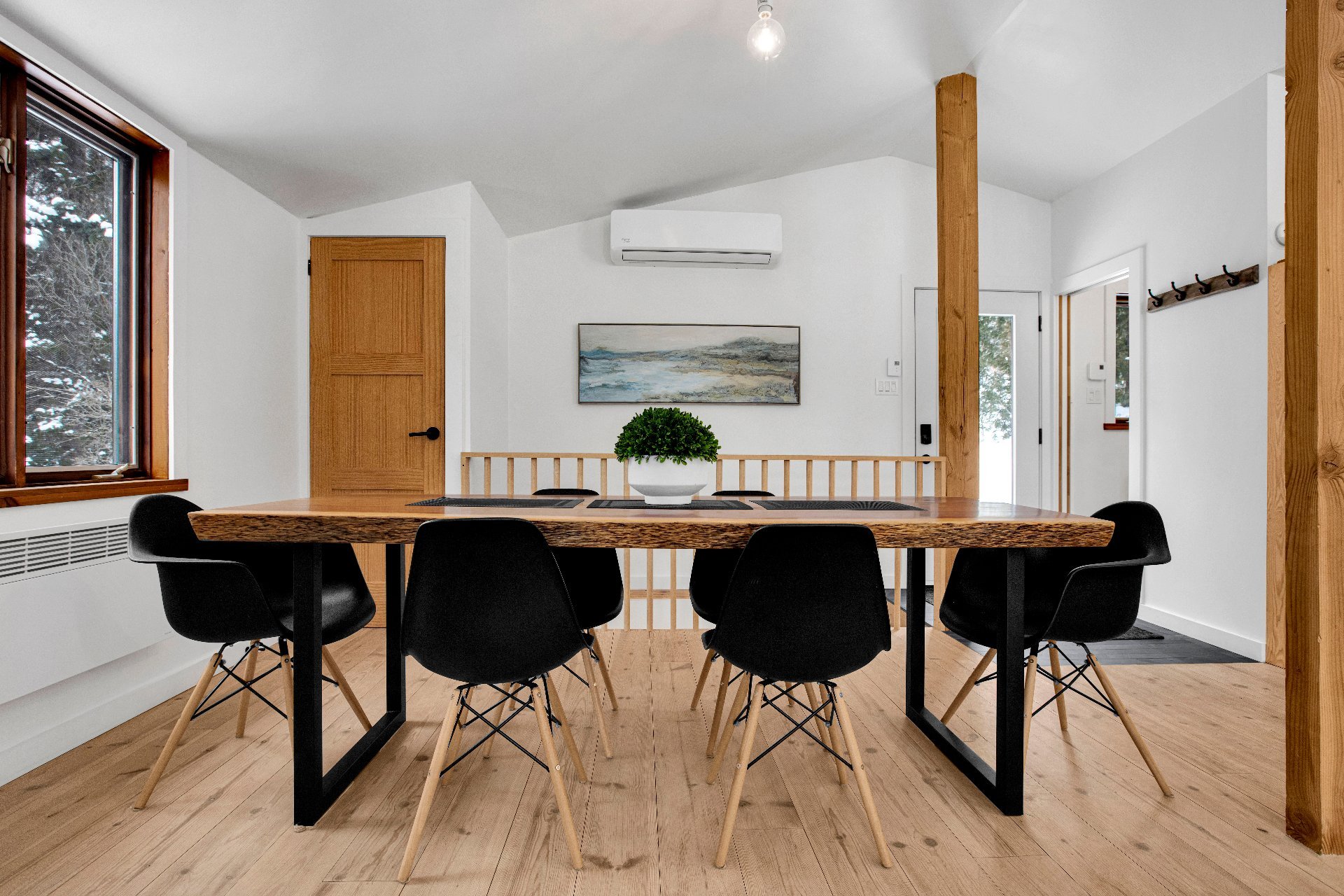
Dining room
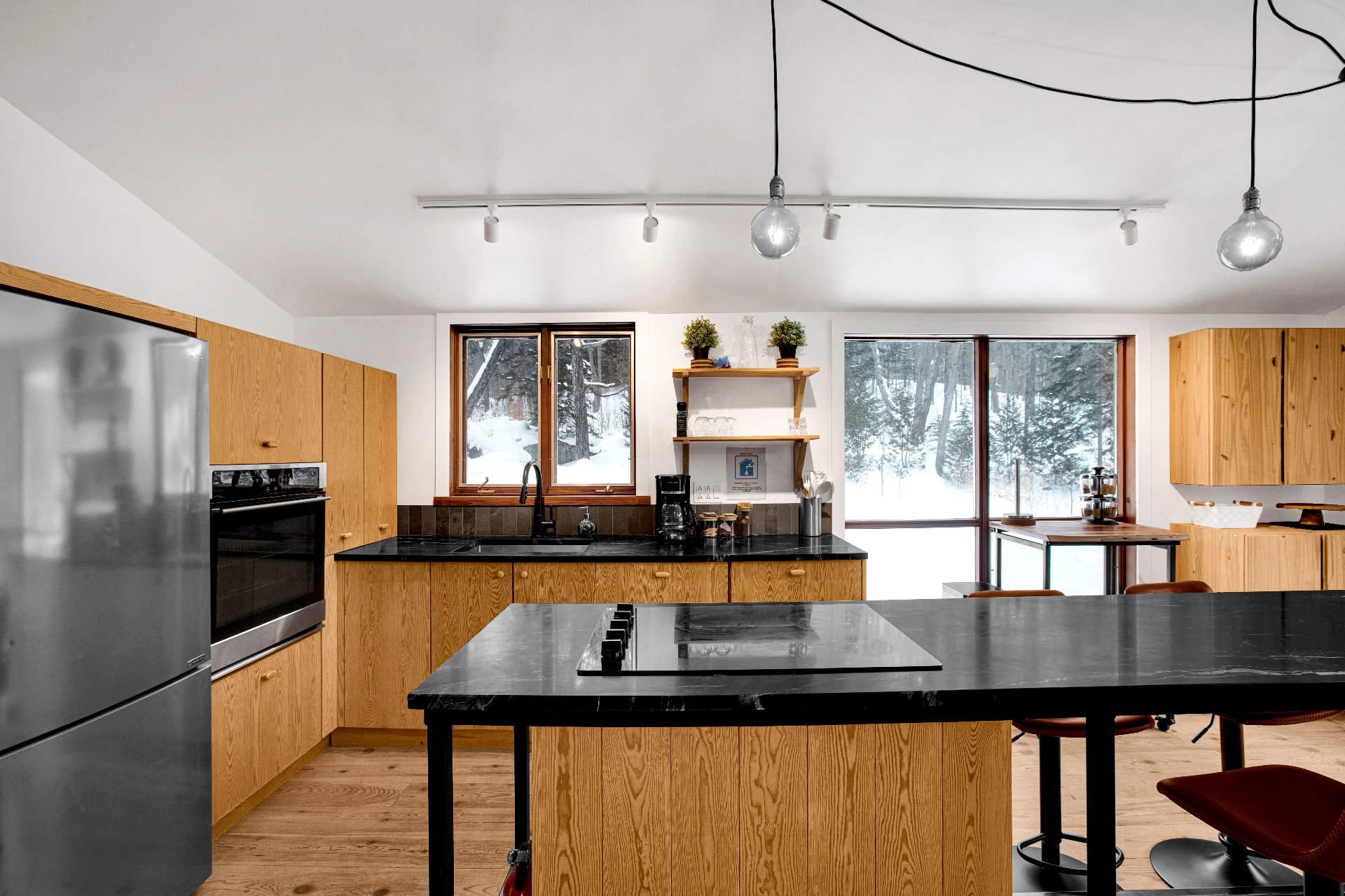
Kitchen
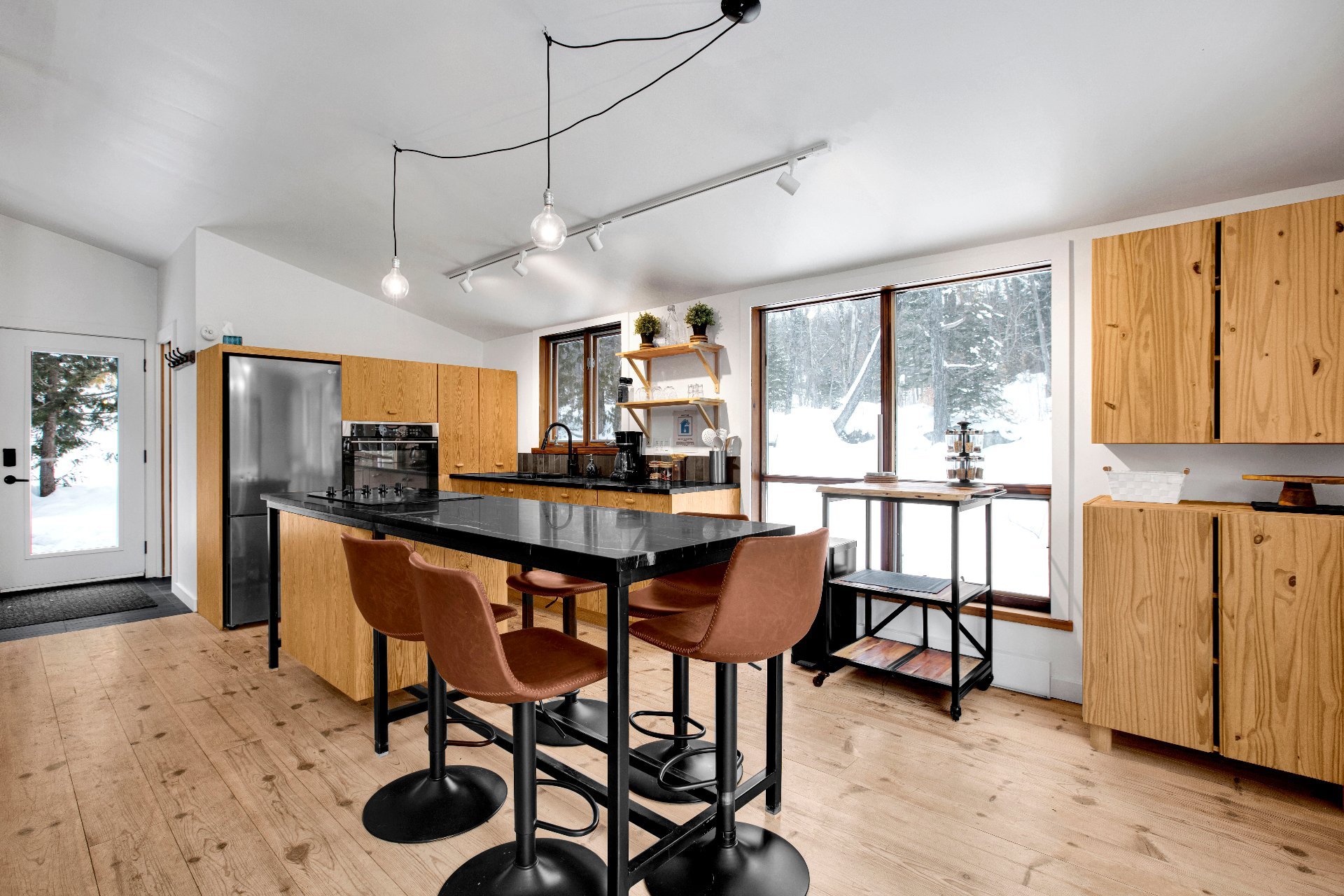
Kitchen
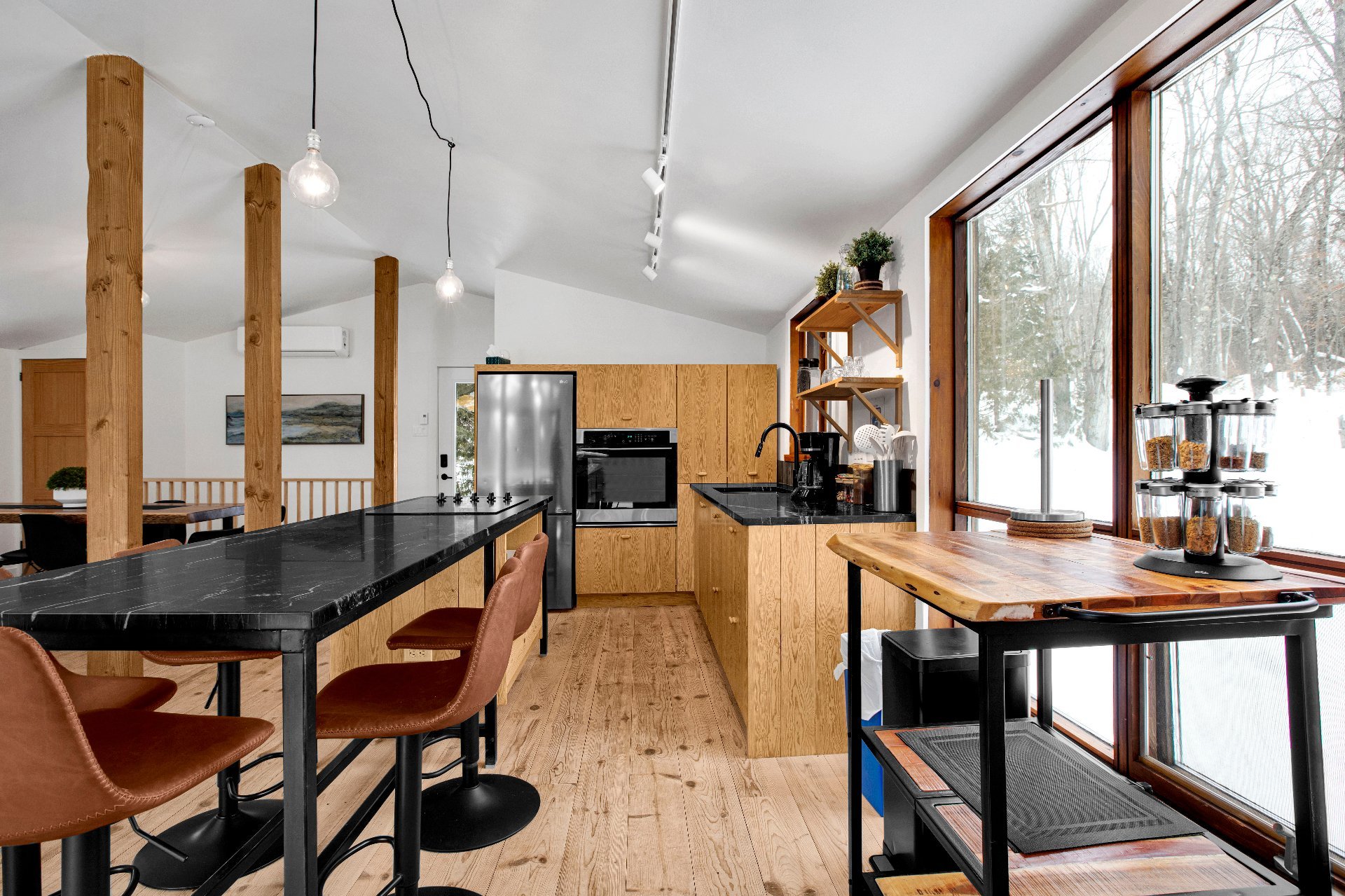
Kitchen
|
|
Description
*Immediate occupancy* Fully renovated property for location with access to Chevreuil Lake - Private land and cascading streams Ideal location close to Morin-Heights and the aerobic corridor.
Inclusions: Fully furnished.
Exclusions : Heating, lighting, and telecommunication services.
| BUILDING | |
|---|---|
| Type | Two or more storey |
| Style | Detached |
| Dimensions | 26x24 P |
| Lot Size | 62694 PC |
| EXPENSES | |
|---|---|
| Municipal Taxes (2024) | $ 2875 / year |
|
ROOM DETAILS |
|||
|---|---|---|---|
| Room | Dimensions | Level | Flooring |
| Family room | 10.11 x 12.10 P | RJ | Ceramic tiles |
| Primary bedroom | 11.5 x 14.1 P | RJ | Ceramic tiles |
| Bedroom | 11.10 x 7.1 P | RJ | Ceramic tiles |
| Bathroom | 7.11 x 9.6 P | RJ | Ceramic tiles |
| Laundry room | 3.2 x 4.4 P | RJ | Ceramic tiles |
| Other | 3.2 x 4.11 P | RJ | Ceramic tiles |
| Hallway | 4.6 x 6.2 P | Ground Floor | Ceramic tiles |
| Kitchen | 11.9 x 19.7 P | Ground Floor | Wood |
| Living room | 11.10 x 11.6 P | Ground Floor | Wood |
| Dining room | 11.10 x 10.6 P | Ground Floor | Wood |
| Bathroom | 6.11 x 5.10 P | Ground Floor | Ceramic tiles |
|
CHARACTERISTICS |
|
|---|---|
| Proximity | Alpine skiing, ATV trail, Bicycle path, Daycare centre, Elementary school, Golf, High school, Snowmobile trail |
| Water supply | Artesian well |
| Roofing | Asphalt shingles |
| Window type | Crank handle, Hung |
| Heating system | Electric baseboard units, Space heating baseboards |
| Heating energy | Electricity |
| Equipment available | Furnished, Private yard, Wall-mounted heat pump |
| Distinctive features | Navigable, No neighbours in the back, Resort/Cottage, Water access, Wooded lot: hardwood trees |
| Foundation | Poured concrete |
| Zoning | Residential |
| Sewage system | Sealed septic tank |
| Cupboard | Wood |