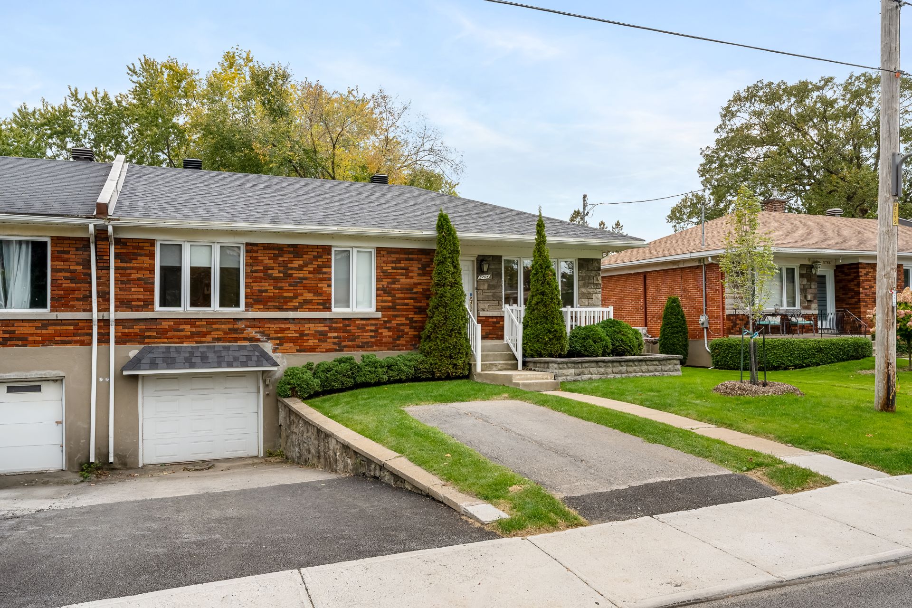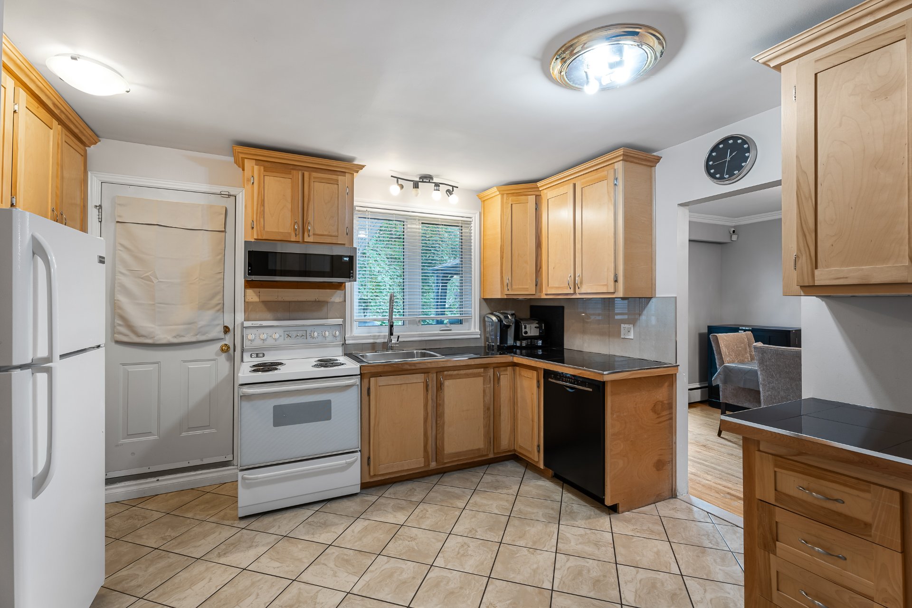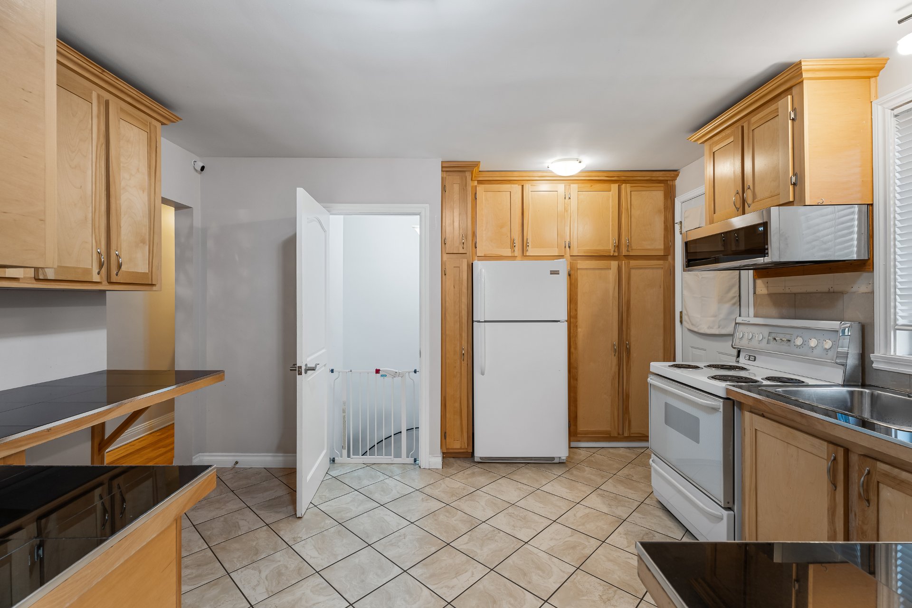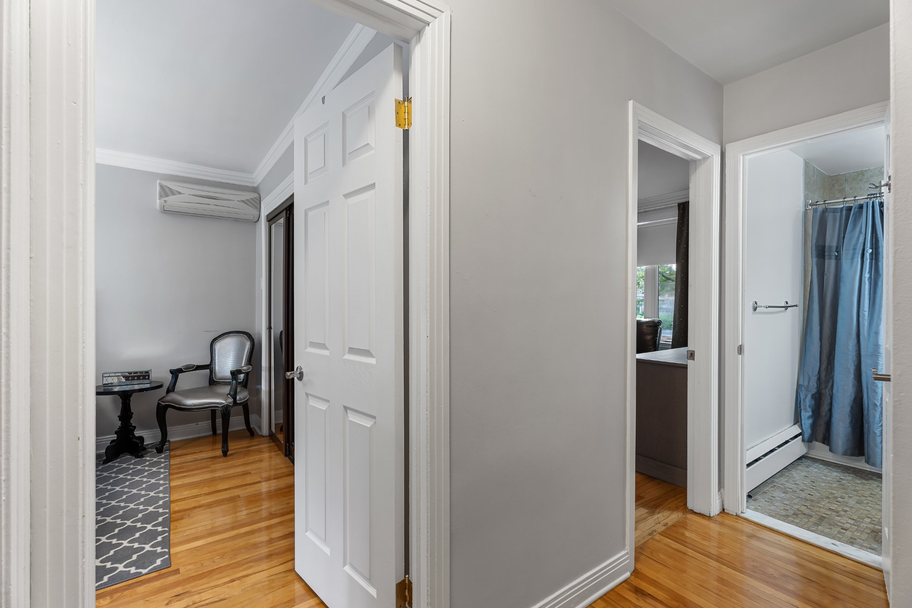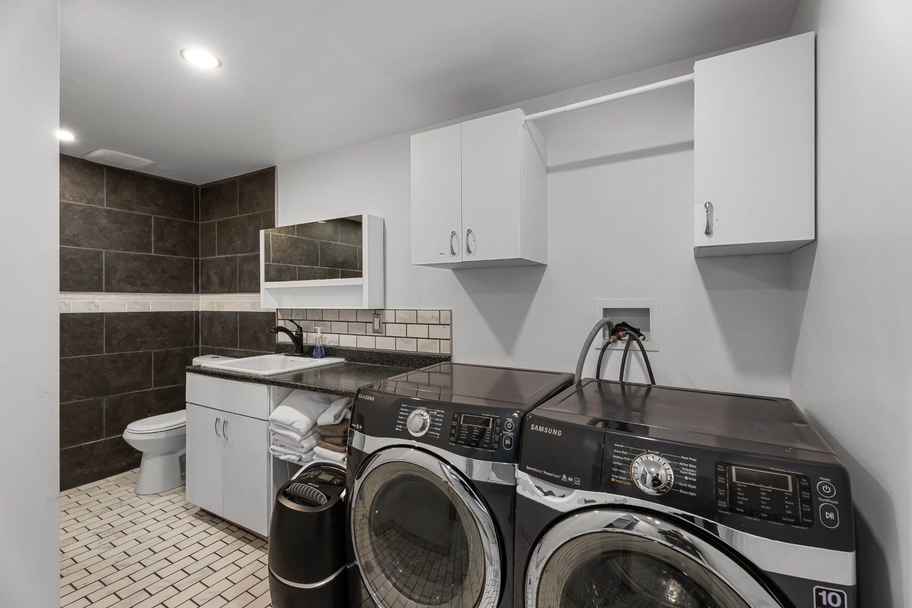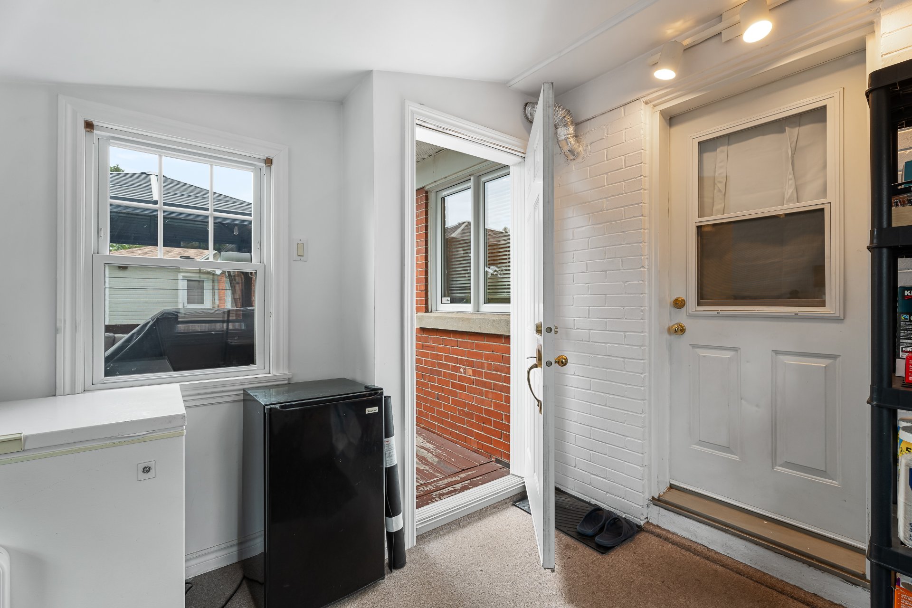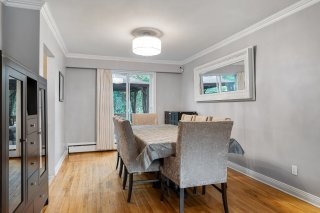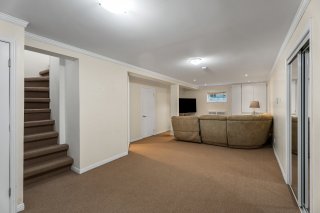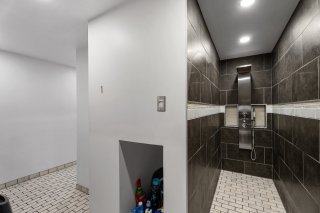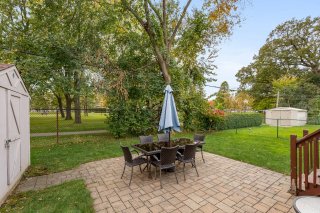5764 Av. Wentworth
Côte-Saint-Luc, QC H4W
MLS: 23162895
4
Bedrooms
2
Baths
0
Powder Rooms
1955
Year Built
Description
Charming home on quiet street of CSL - NO REAR NEIGHBOURS! This semi-detached bungalow is complete with an abundance of natural light, 3 big bedrooms on the main floor (with possibility to add 4th bedroom), private yard, finished basement and french drain. Hardwood floors throughout the home and 2 full bathrooms. 2 parking spaces and garage. Book your visit today!
Finished Basement
Roof 2023
Foundation secured with waterproof membrane + french drain
Sump pump
Heated floors in bathroom
Garage with epoxy sealed floor
Within the vicinity of
Schools:
Ecole primaires des Amis-du-Monde
Edinburgh Elementary
Merton Elementary
Ecole primaire de la mosaique
Public Transportation
Bus 161 (Orange Line - Plamondon)
Bus 162 (Orange Line - Villa-Maria)
Parks and Recreation
Kirwan Park
Yitzhak Rabin Park
Pierre E. Trudeau Park
Samuel Moscovitch Arena
CSL Aquatic Centre
Eleanor London Public Library
Misc.
Quartier Cavendish Mall (IGA, Pharmaprix, Dollarama,
Econofitness, etc.)
| BUILDING | |
|---|---|
| Type | Bungalow |
| Style | Semi-detached |
| Dimensions | 9.06x12.81 M |
| Lot Size | 4408 PC |
| EXPENSES | |
|---|---|
| Municipal Taxes (2023) | $ 5536 / year |
| School taxes (2024) | $ 545 / year |
| ROOM DETAILS | |||
|---|---|---|---|
| Room | Dimensions | Level | Flooring |
| Living room | 11.5 x 12.4 P | Ground Floor | Wood |
| Dining room | 13.2 x 10.4 P | Ground Floor | Wood |
| Kitchen | 13.4 x 13.7 P | Ground Floor | Ceramic tiles |
| Other | 4.0 x 4.0 P | Ground Floor | Wood |
| Bathroom | 4.11 x 6.11 P | Ground Floor | Ceramic tiles |
| Bedroom | 10.8 x 10.11 P | Ground Floor | Wood |
| Primary bedroom | 10.1 x 14.4 P | Ground Floor | Wood |
| Bedroom | 10.9 x 10.1 P | Ground Floor | Wood |
| Home office | 15.7 x 9.11 P | Basement | Carpet |
| Bathroom | 13.0 x 12.4 P | Basement | Ceramic tiles |
| Family room | 28.9 x 13.7 P | Basement | Carpet |
| CHARACTERISTICS | |
|---|---|
| Basement | 6 feet and over, Finished basement |
| Equipment available | Alarm system, Electric garage door, Private balcony, Private yard, Wall-mounted heat pump |
| Driveway | Asphalt |
| Proximity | Bicycle path, Cegep, Daycare centre, Elementary school, Golf, High school, Hospital, Park - green area, Public transport |
| Siding | Brick |
| Heating system | Electric baseboard units |
| Heating energy | Electricity |
| Garage | Fitted, Heated |
| Parking | Garage, Outdoor |
| Sewage system | Municipal sewer |
| Water supply | Municipality |
| Distinctive features | No neighbours in the back |
| Roofing | Other |
| Foundation | Poured concrete |
| Zoning | Residential |
Matrimonial
Age
Household Income
Age of Immigration
Common Languages
Education
Ownership
Gender
Construction Date
Occupied Dwellings
Employment
Transportation to work
Work Location
Map
Loading maps...
