5770 Av. Davies, Côte-Saint-Luc, QC H4W2R4 $769,000
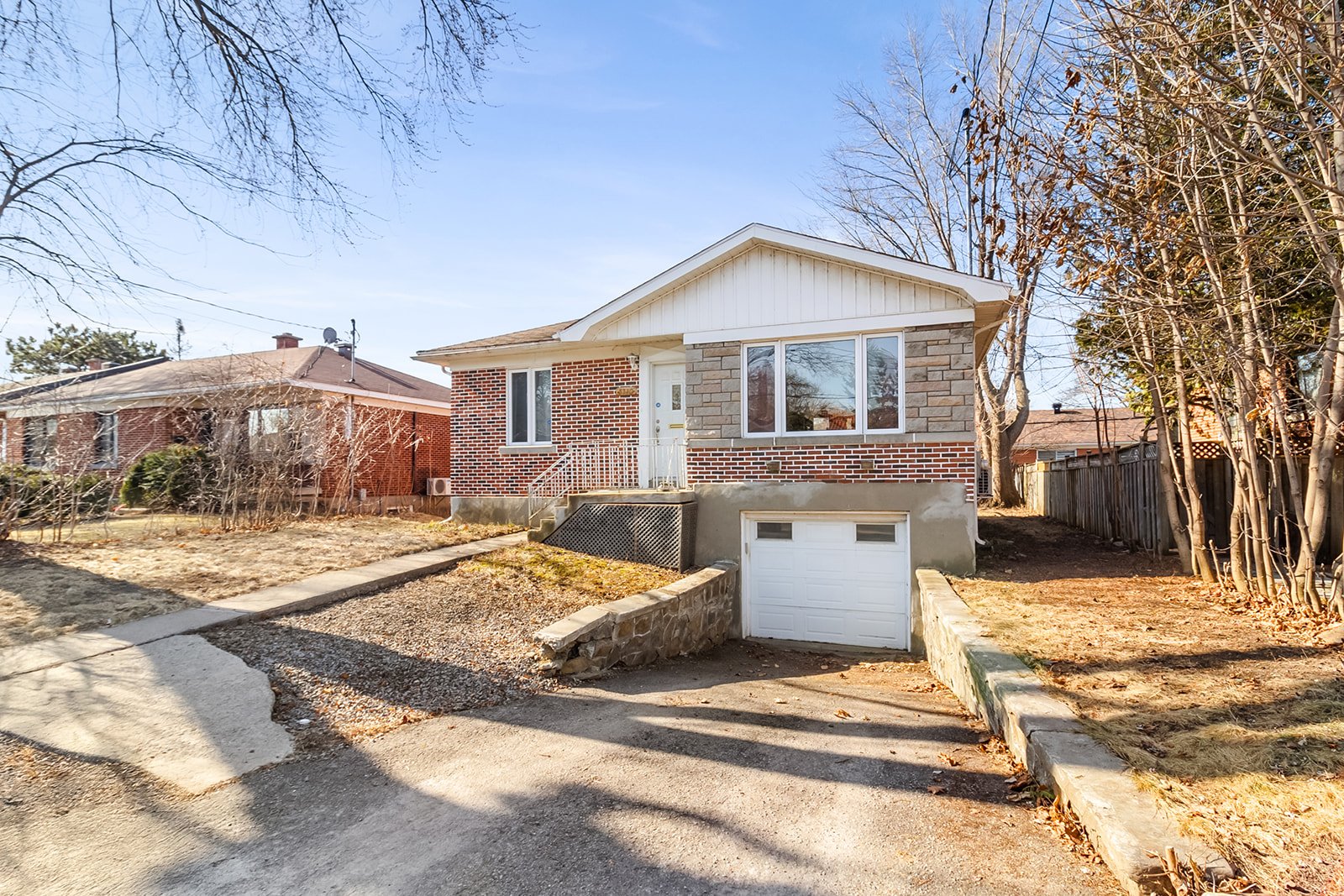
Frontage

Hallway
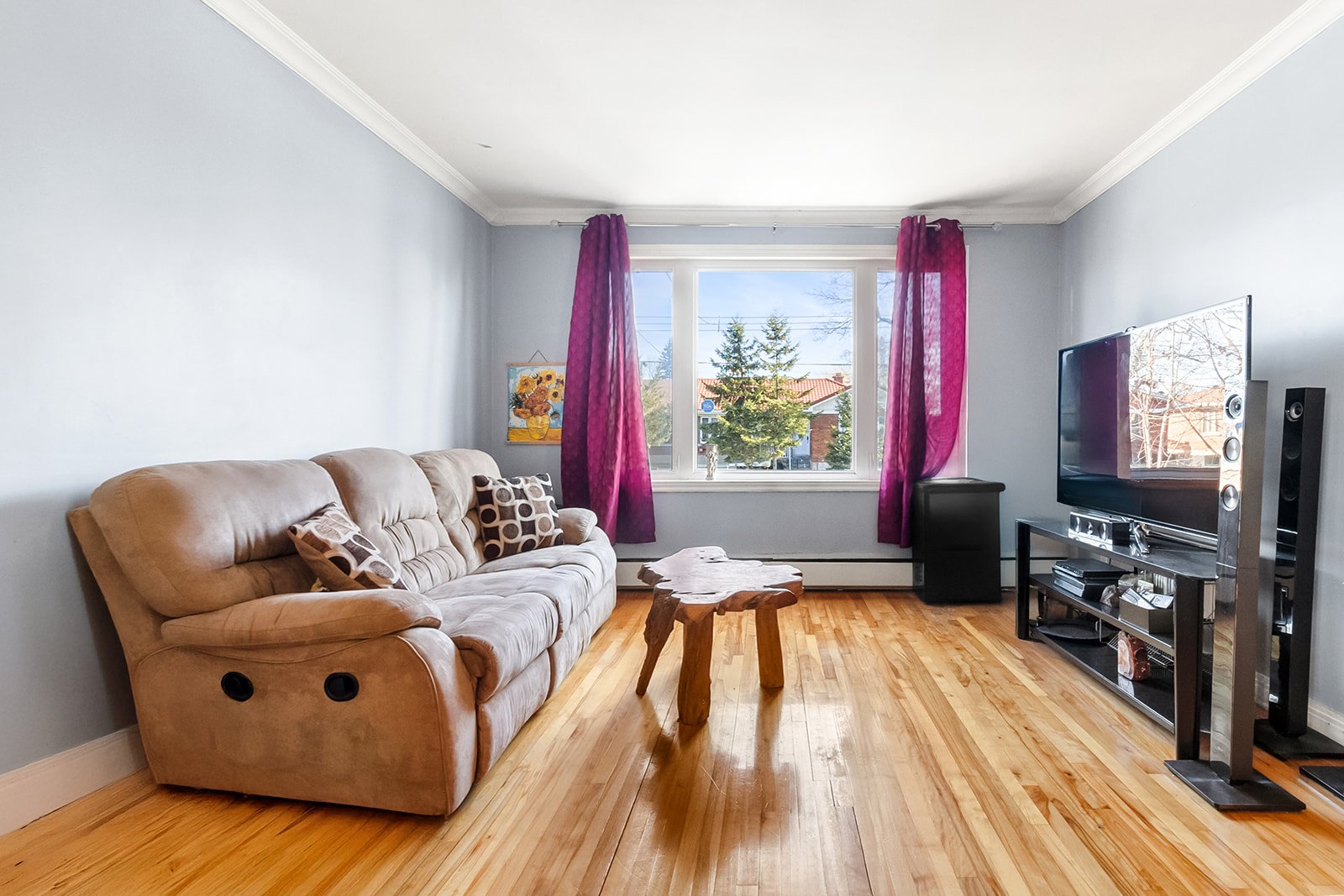
Living room
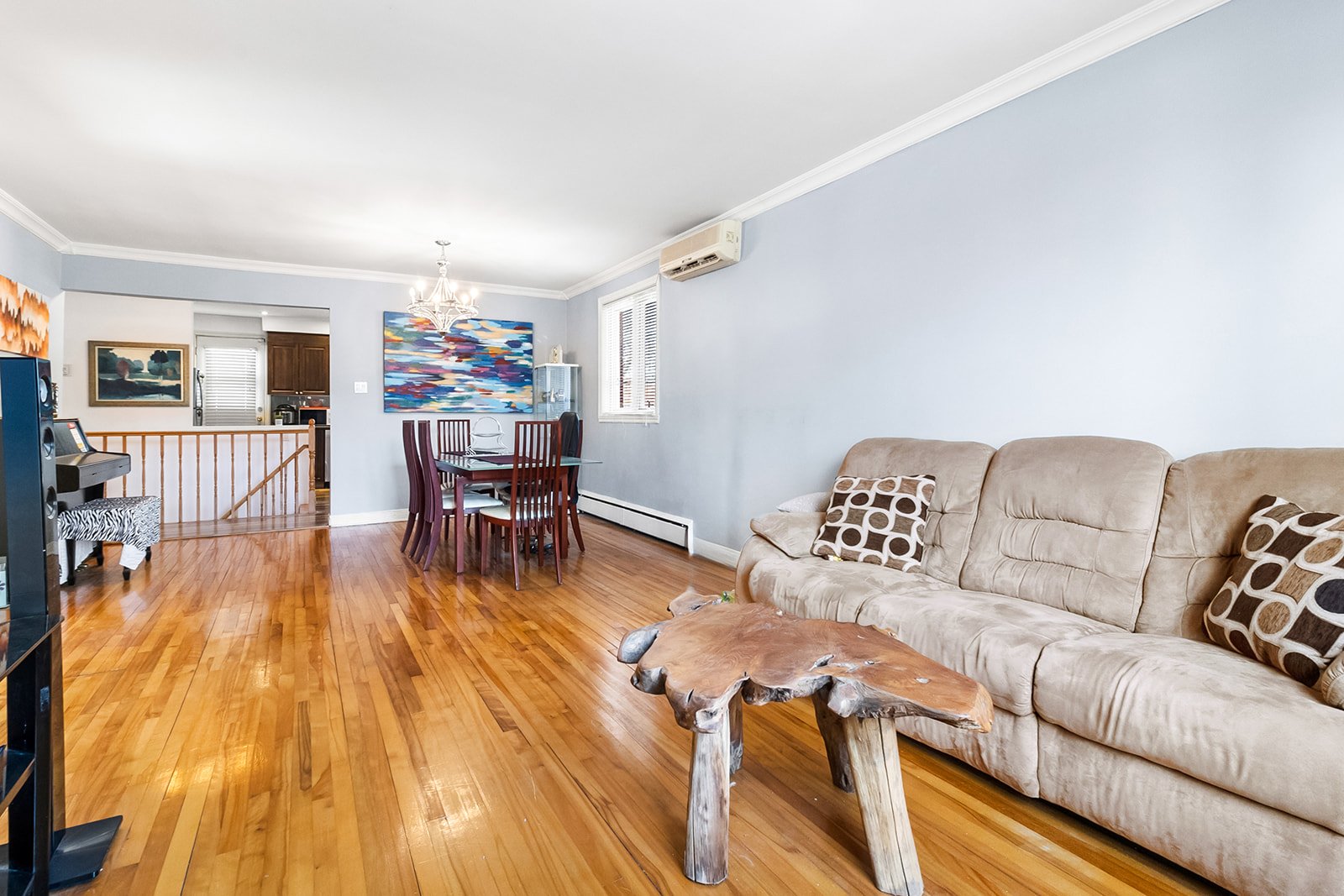
Living room
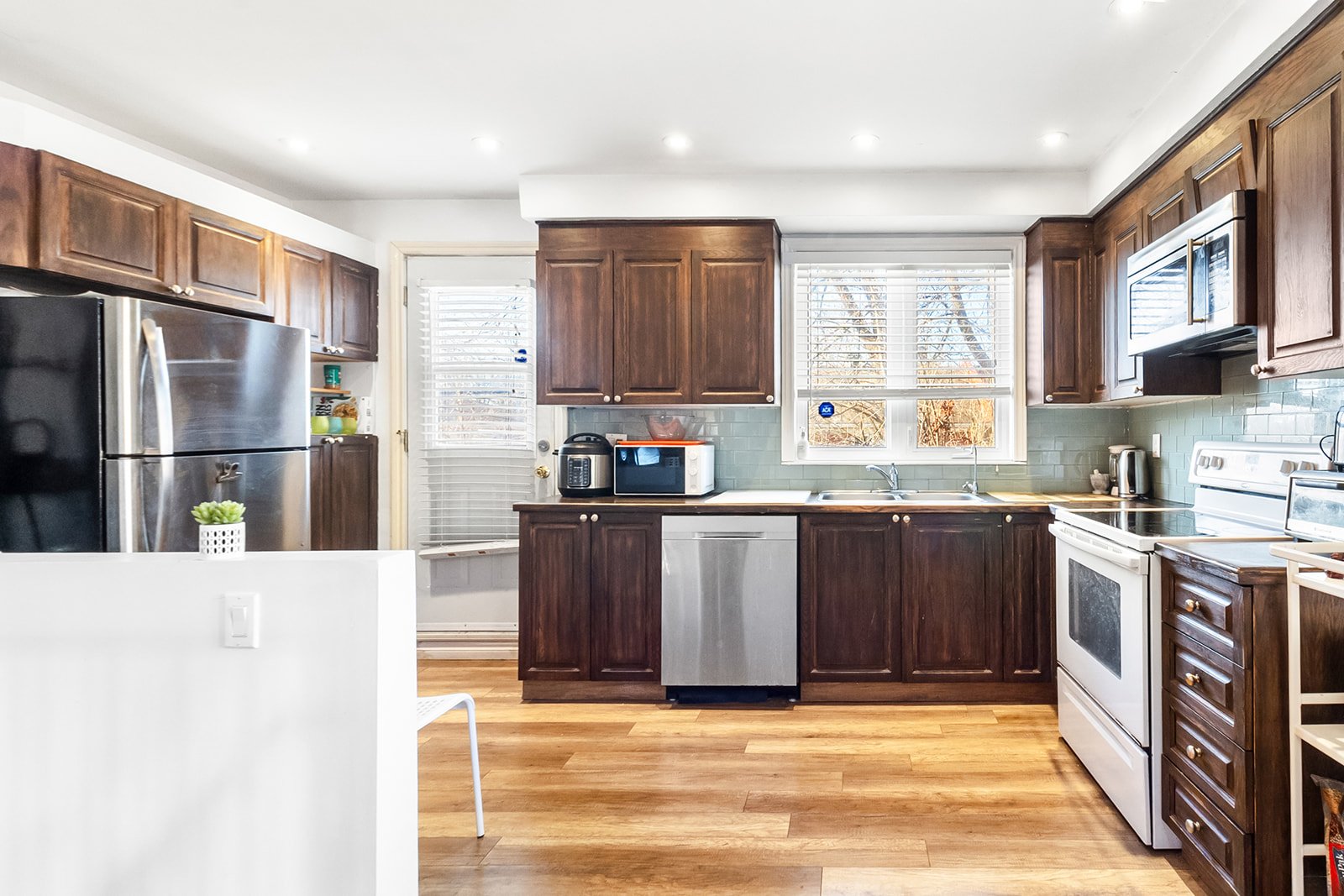
Kitchen
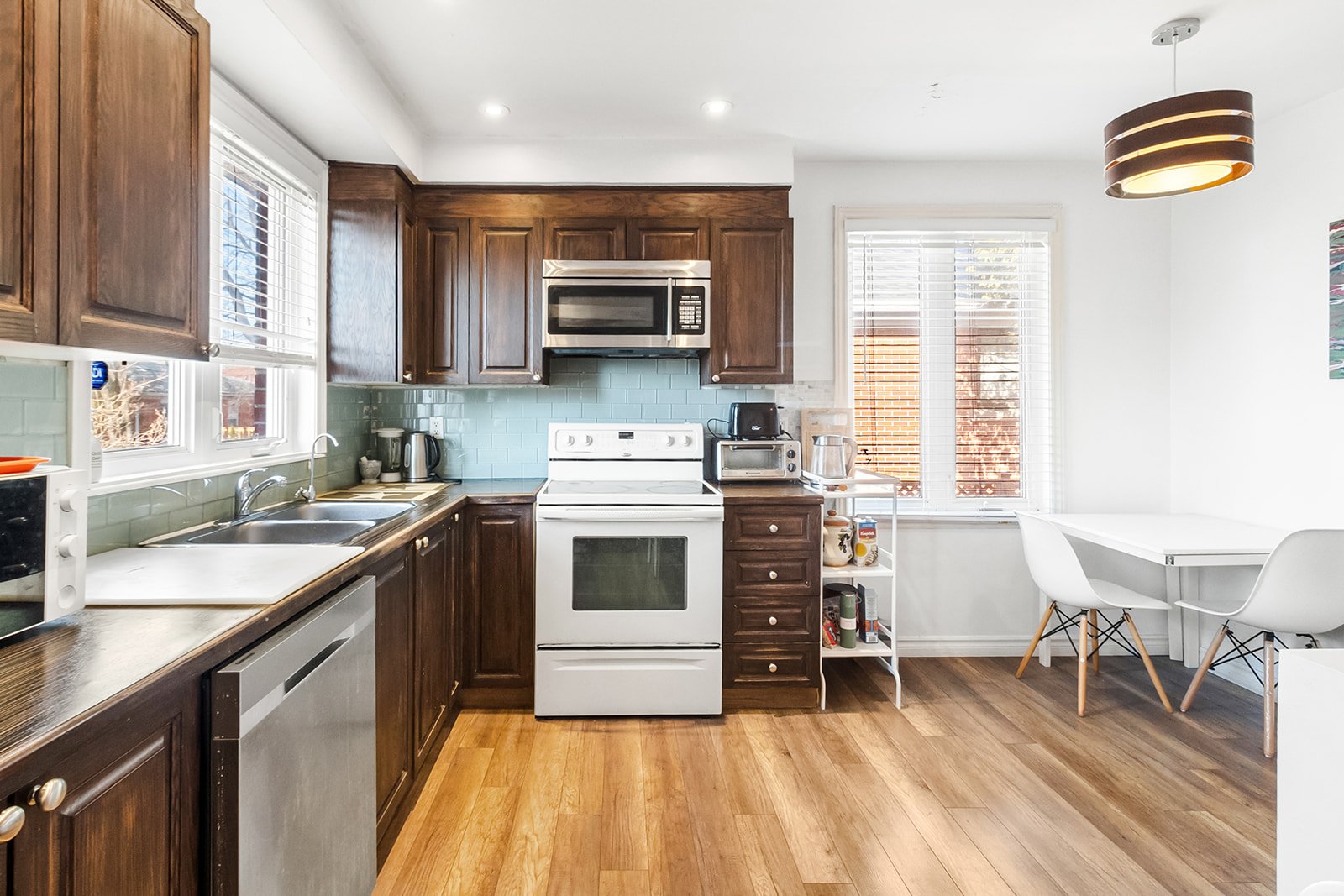
Kitchen
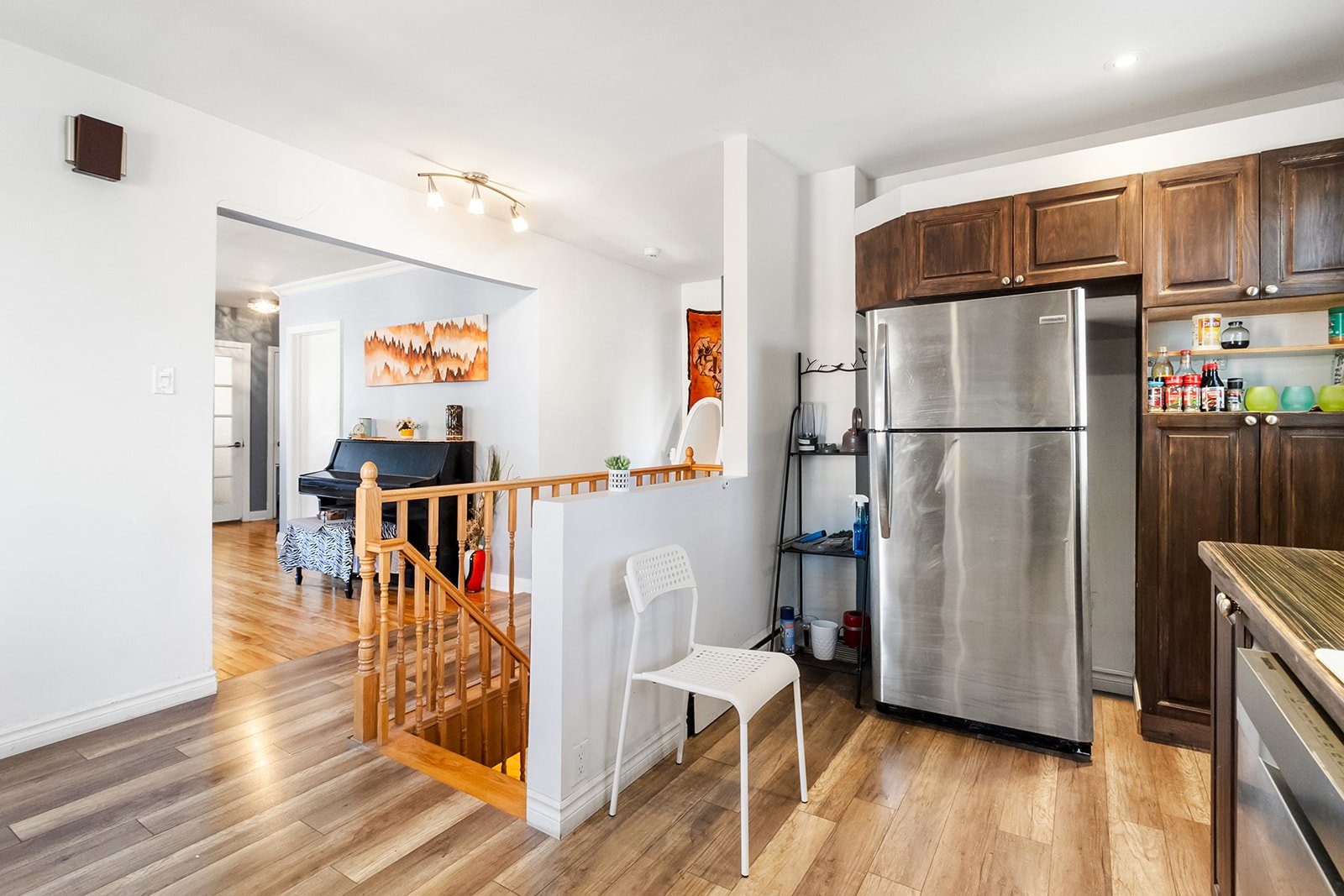
Kitchen

Kitchen
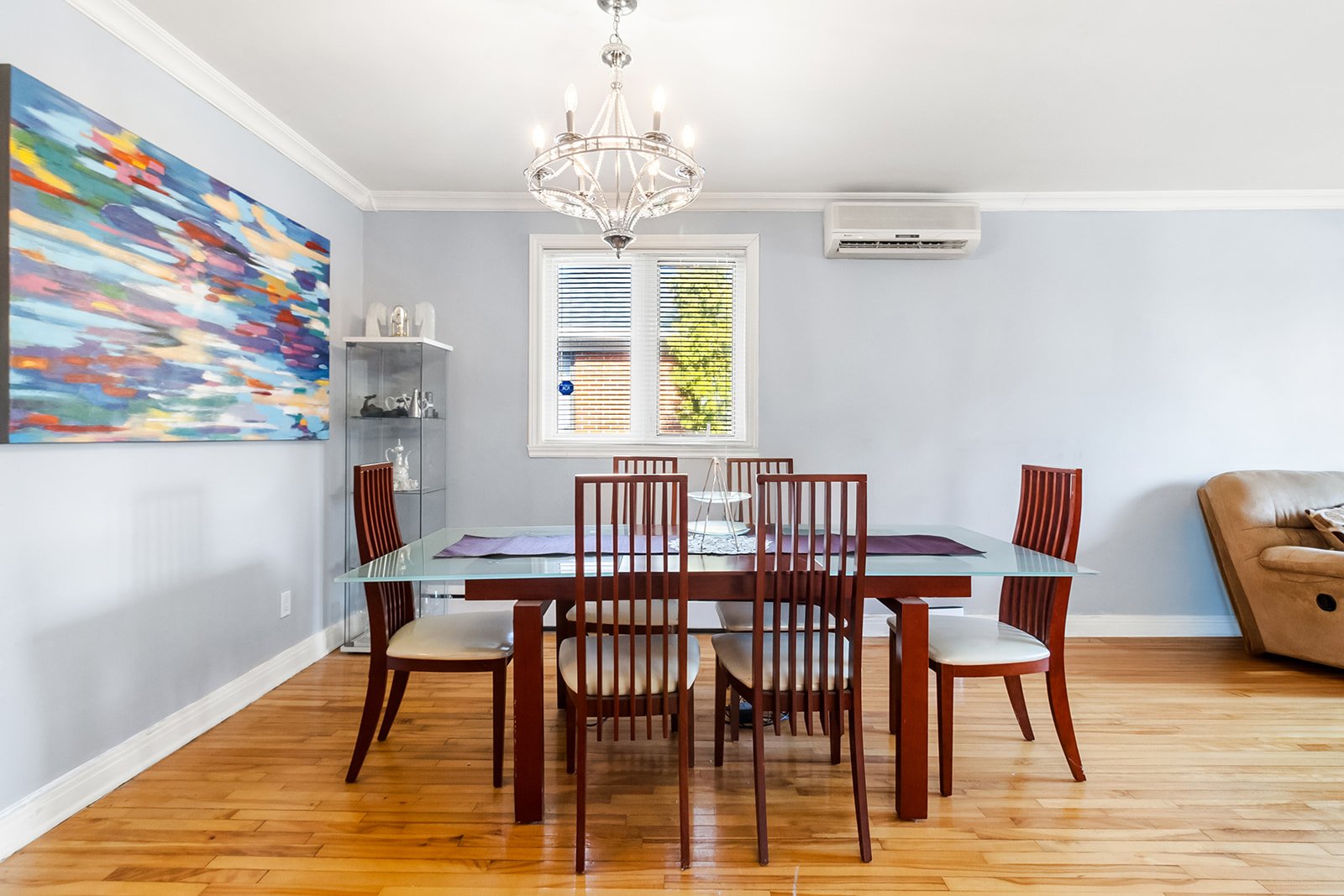
Dining room
|
|
Description
Charming Detached Bungalow in the Heart of Cote-Saint-Luc! This beautiful home features 4 spacious bedrooms (1 in the basement, 3 on the main floor), 2 bathrooms, and a finished basement, offering ample living space. Enjoy the convenience of an integrated garage, along with 1 exterior parking spot. The tranquil neighborhood is close to schools, public transit, clinics, gyms, parks, golf courses, and tennis courts. A perfect blend of comfort, convenience, and peaceful living!
Charming Detached Bungalow in Cote-Saint-Luc -- A Perfect
Blend of Comfort and Convenience!
Nestled in the peaceful and sought-after neighborhood of
Cote-Saint-Luc, this stunning detached bungalow offers a
spacious and inviting atmosphere ideal for family living.
With 4 generously sized bedrooms, including a basement
suite, and a finished basement, this home provides ample
living space for all your needs. The property is enhanced
by its integrated garage, along with 1 exterior parking
space, making it incredibly convenient for daily life.
Whether you're looking for a peaceful retreat or a home
close to all the essential amenities, this property has it
all!
Key Features:
4 Bedrooms: 3 on the main floor and 1 in the finished
basement, perfect for growing families or guests.
2 Bathrooms: Well-designed for comfort and convenience.
Finished Basement: Spacious and versatile, offering plenty
of room for entertainment, storage, or additional living
space.
Integrated Garage: Protect your vehicle from the elements
with the convenience of an integrated garage.
Parking Spaces: 1 exterior parking spot.
Landscaped Front and Backyard: Beautifully maintained
outdoor spaces perfect for relaxation or entertaining
guests.
Quiet and Peaceful Neighborhood: Enjoy tranquility and
serenity in a neighborhood that prioritizes comfort and
privacy.
Great for Families: A welcoming environment for families of
all sizes, with ample space and proximity to schools,
parks, and recreational facilities.
Proximity and Transportation:
Schools: Several reputable schools are within easy reach,
making it an ideal location for families with children.
Public Transportation: Easy access to public transit
options, ensuring a seamless commute to the rest of the
city.
Clinics and Medical Services: Nearby clinics and healthcare
facilities provide peace of mind for you and your loved
ones.
Gym and Sports Facilities: Stay active with nearby gyms and
sports complexes, including a golf course and tennis courts
for leisure and fitness.
Parks and Green Spaces: Enjoy the outdoors with parks and
recreational areas just around the corner, perfect for
family outings, jogging, or relaxing strolls.
Swimming Pools: A variety of public and private pools are
within close proximity, offering summer fun and relaxation.
This beautiful bungalow in Cote-Saint-Luc offers the
perfect combination of privacy, comfort, and convenience.
Whether you're looking for a quiet retreat or a
family-friendly home close to all services, this property
checks all the boxes. Don't miss out on the opportunity to
make it yours!
Flexible Occupancy!
Blend of Comfort and Convenience!
Nestled in the peaceful and sought-after neighborhood of
Cote-Saint-Luc, this stunning detached bungalow offers a
spacious and inviting atmosphere ideal for family living.
With 4 generously sized bedrooms, including a basement
suite, and a finished basement, this home provides ample
living space for all your needs. The property is enhanced
by its integrated garage, along with 1 exterior parking
space, making it incredibly convenient for daily life.
Whether you're looking for a peaceful retreat or a home
close to all the essential amenities, this property has it
all!
Key Features:
4 Bedrooms: 3 on the main floor and 1 in the finished
basement, perfect for growing families or guests.
2 Bathrooms: Well-designed for comfort and convenience.
Finished Basement: Spacious and versatile, offering plenty
of room for entertainment, storage, or additional living
space.
Integrated Garage: Protect your vehicle from the elements
with the convenience of an integrated garage.
Parking Spaces: 1 exterior parking spot.
Landscaped Front and Backyard: Beautifully maintained
outdoor spaces perfect for relaxation or entertaining
guests.
Quiet and Peaceful Neighborhood: Enjoy tranquility and
serenity in a neighborhood that prioritizes comfort and
privacy.
Great for Families: A welcoming environment for families of
all sizes, with ample space and proximity to schools,
parks, and recreational facilities.
Proximity and Transportation:
Schools: Several reputable schools are within easy reach,
making it an ideal location for families with children.
Public Transportation: Easy access to public transit
options, ensuring a seamless commute to the rest of the
city.
Clinics and Medical Services: Nearby clinics and healthcare
facilities provide peace of mind for you and your loved
ones.
Gym and Sports Facilities: Stay active with nearby gyms and
sports complexes, including a golf course and tennis courts
for leisure and fitness.
Parks and Green Spaces: Enjoy the outdoors with parks and
recreational areas just around the corner, perfect for
family outings, jogging, or relaxing strolls.
Swimming Pools: A variety of public and private pools are
within close proximity, offering summer fun and relaxation.
This beautiful bungalow in Cote-Saint-Luc offers the
perfect combination of privacy, comfort, and convenience.
Whether you're looking for a quiet retreat or a
family-friendly home close to all services, this property
checks all the boxes. Don't miss out on the opportunity to
make it yours!
Flexible Occupancy!
Inclusions:
Exclusions : N/A
| BUILDING | |
|---|---|
| Type | Bungalow |
| Style | Detached |
| Dimensions | 10.06x12.12 M |
| Lot Size | 3998.52 PC |
| EXPENSES | |
|---|---|
| Municipal Taxes (2025) | $ 5528 / year |
| School taxes (2024) | $ 517 / year |
|
ROOM DETAILS |
|||
|---|---|---|---|
| Room | Dimensions | Level | Flooring |
| Living room | 12.0 x 14.6 P | Ground Floor | Wood |
| Kitchen | 11.6 x 14.0 P | Ground Floor | Wood |
| Dining room | 12.0 x 24.6 P | Ground Floor | Wood |
| Primary bedroom | 10.7 x 14.8 P | Ground Floor | Wood |
| Bedroom | 9.9 x 11.5 P | Ground Floor | Wood |
| Bedroom | 8.6 x 10.6 P | Ground Floor | Wood |
| Bathroom | 4.1 x 7.0 P | Ground Floor | Ceramic tiles |
| Bedroom | 10.6 x 15.0 P | Basement | Wood |
| Bathroom | 5.1 x 9.0 P | Basement | Ceramic tiles |
| Family room | 17.3 x 17.7 P | Basement | |
| Laundry room | 8.9 x 6.4 P | Basement | |
|
CHARACTERISTICS |
|
|---|---|
| Proximity | Alpine skiing, ATV trail, Bicycle path, Cegep, Cross-country skiing, Daycare centre, Elementary school, Golf, High school, Highway, Hospital, Park - green area, Public transport, Snowmobile trail, University |
| Driveway | Asphalt |
| Siding | Brick |
| Heating system | Electric baseboard units |
| Equipment available | Electric garage door, Wall-mounted air conditioning, Water softener |
| Heating energy | Electricity |
| Basement | Finished basement, Low (less than 6 feet) |
| Topography | Flat |
| Parking | Garage, Outdoor |
| Sewage system | Municipal sewer |
| Water supply | Municipality |
| Cupboard | Other, Wood |
| Zoning | Residential |
| Garage | Single width |
| Bathroom / Washroom | Whirlpool bath-tub |