58 Rue des Tilleuls, Candiac, QC J5R0V9 $719,000
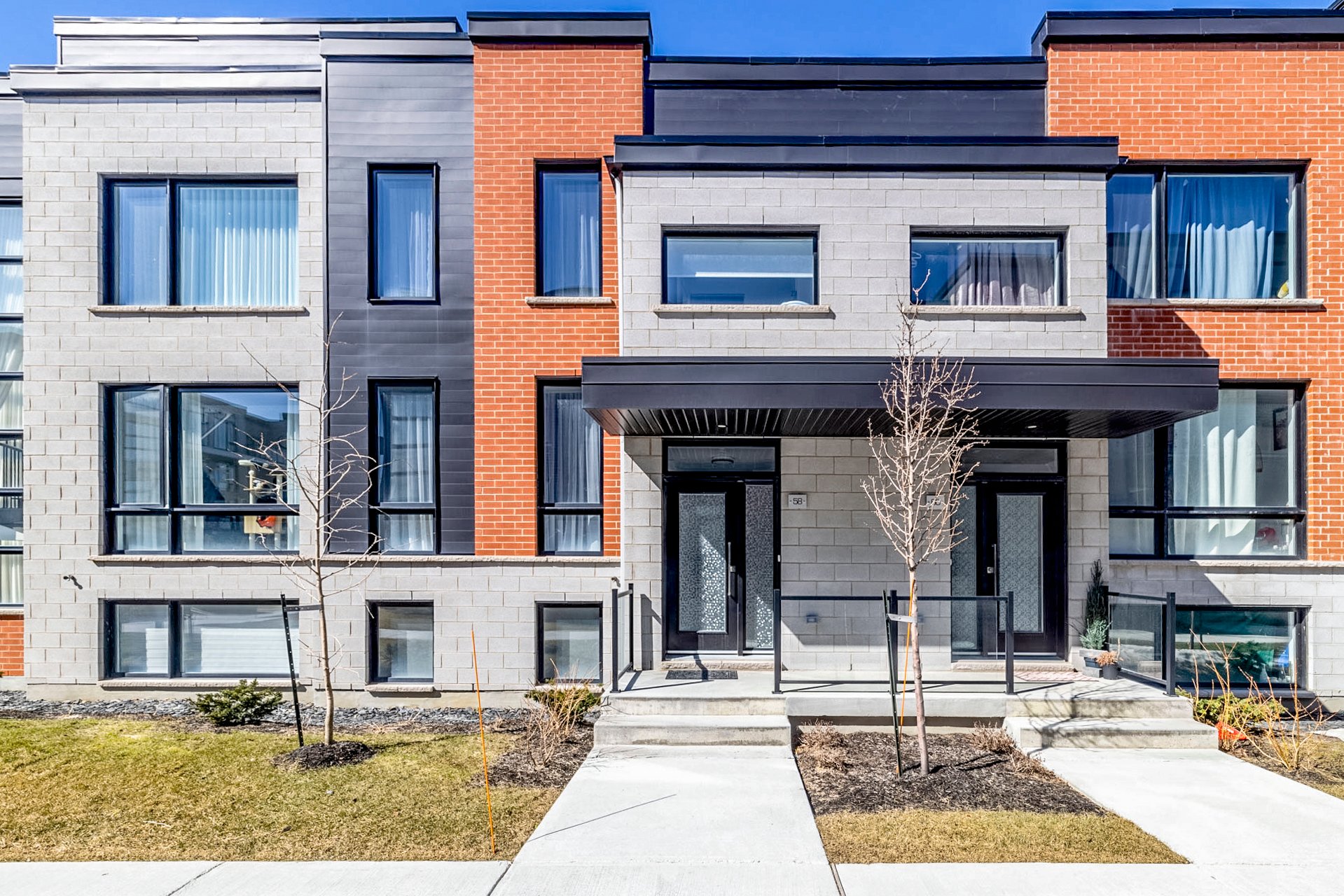
Frontage
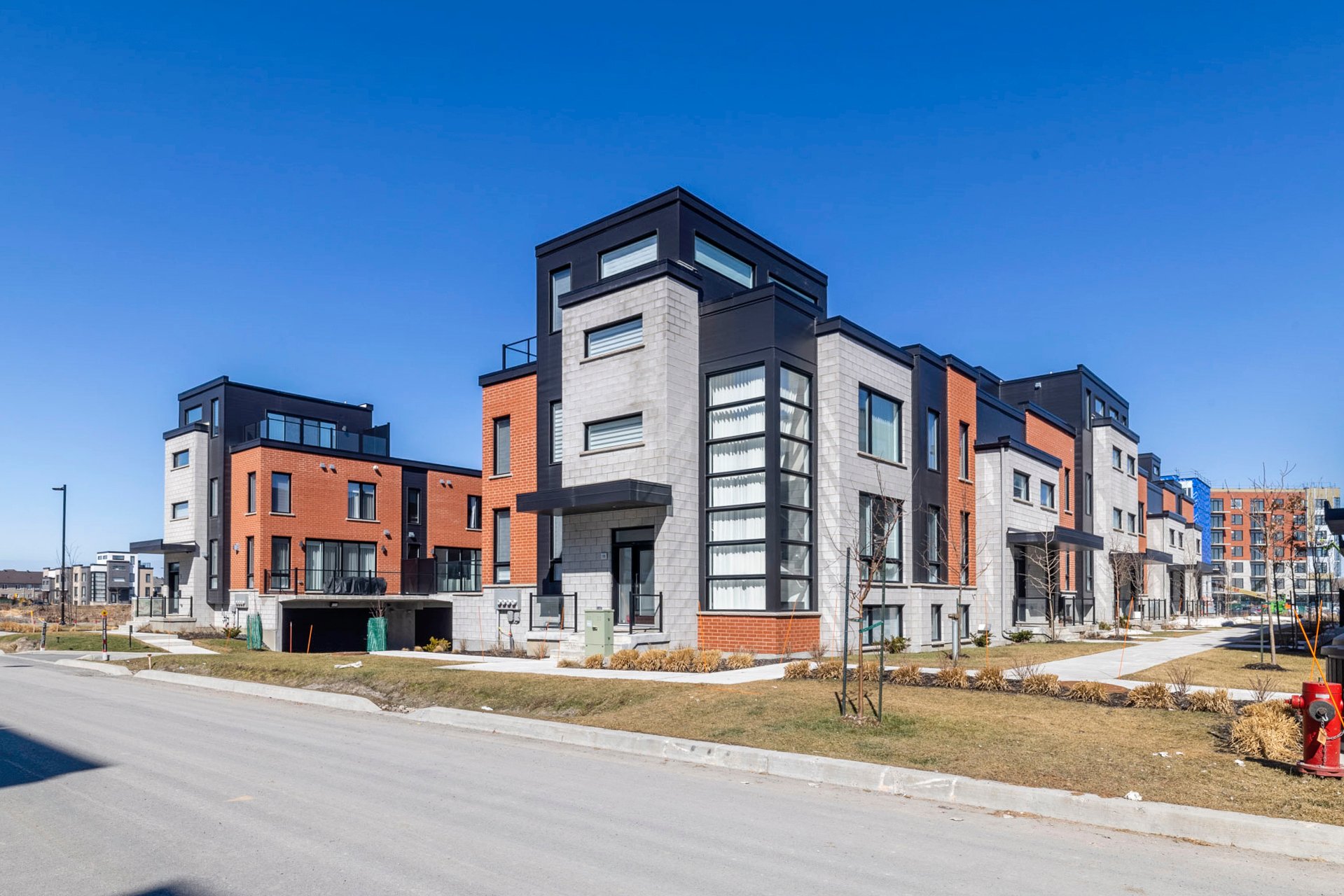
Exterior

Exterior

Exterior entrance
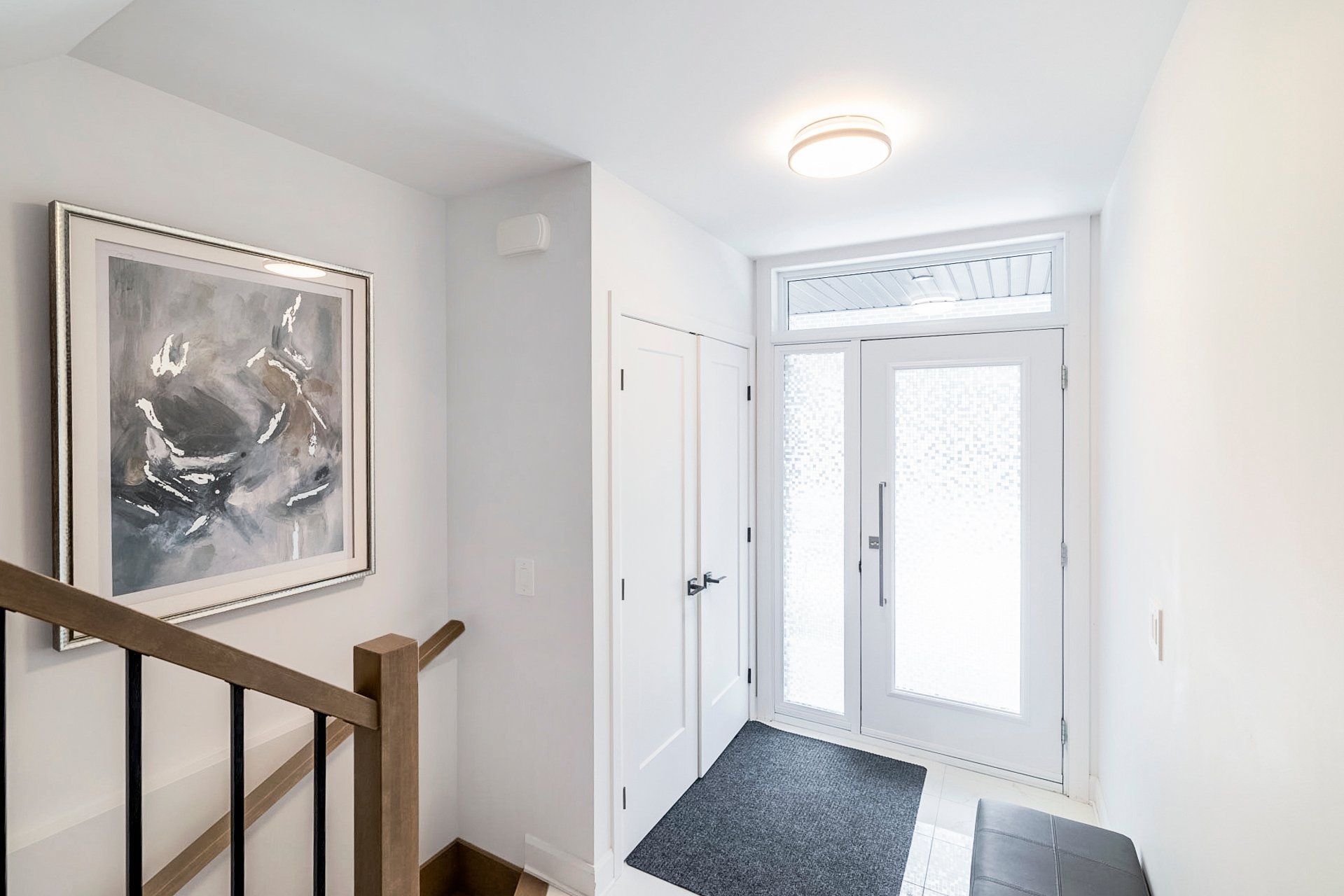
Exterior entrance
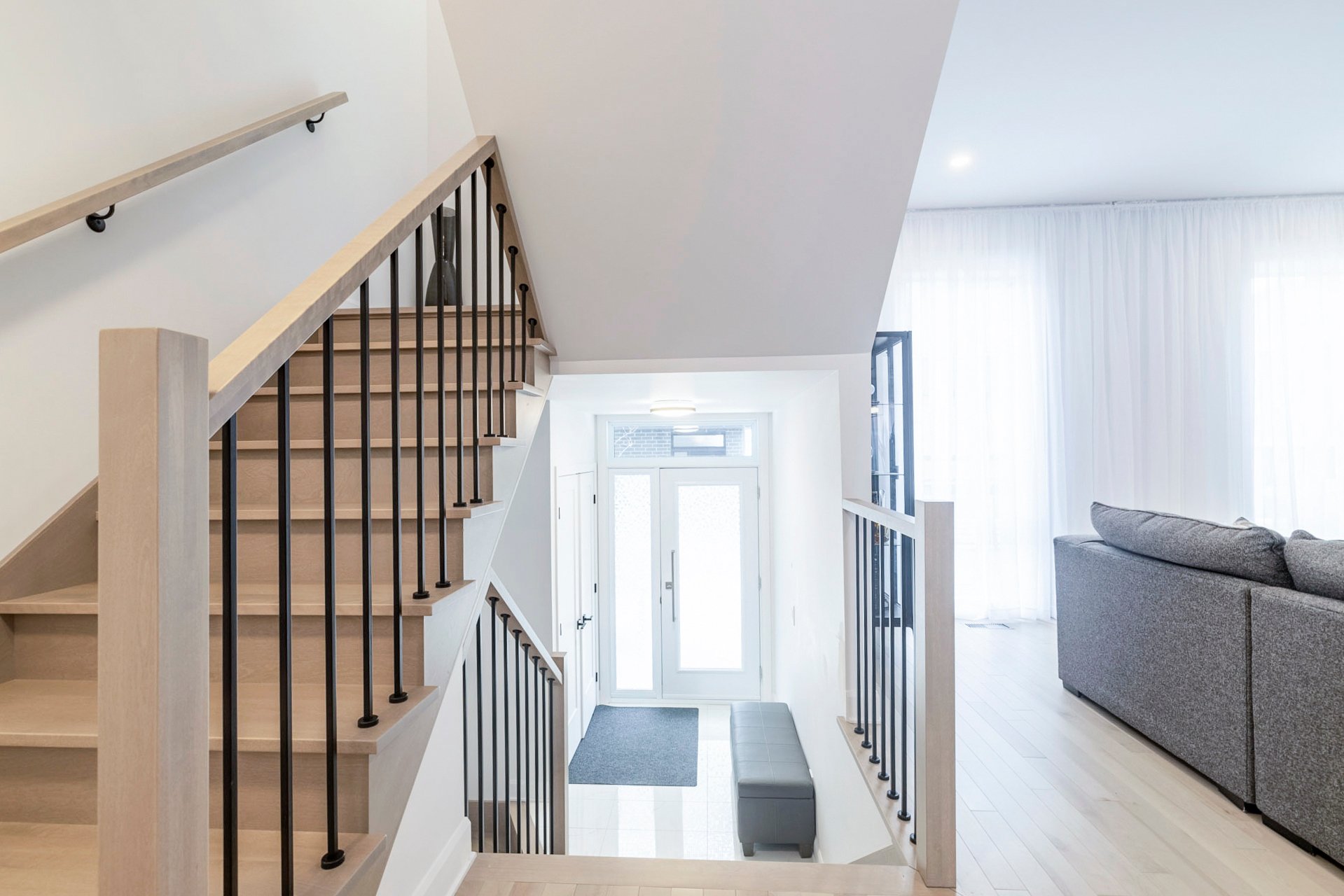
Staircase
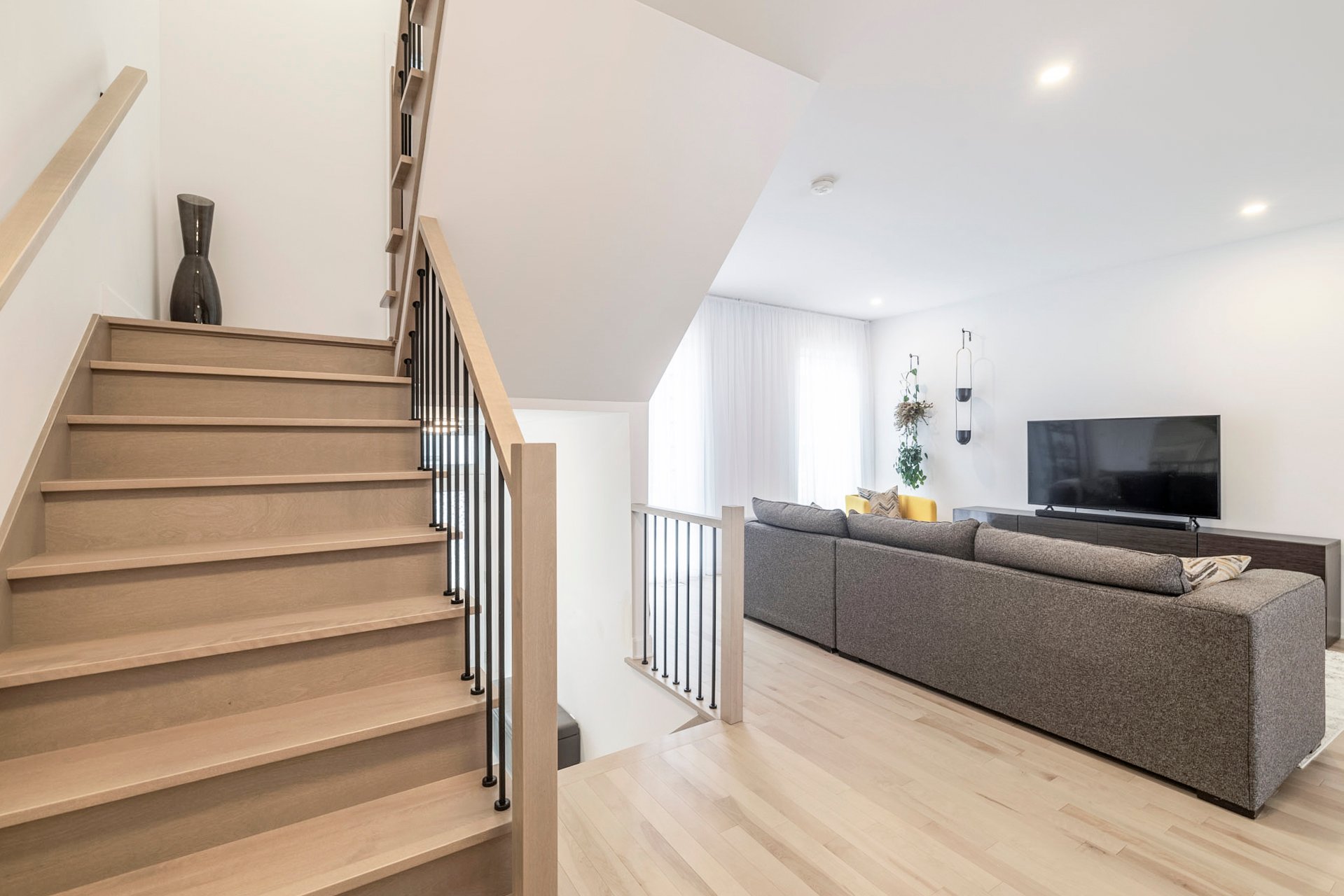
Staircase
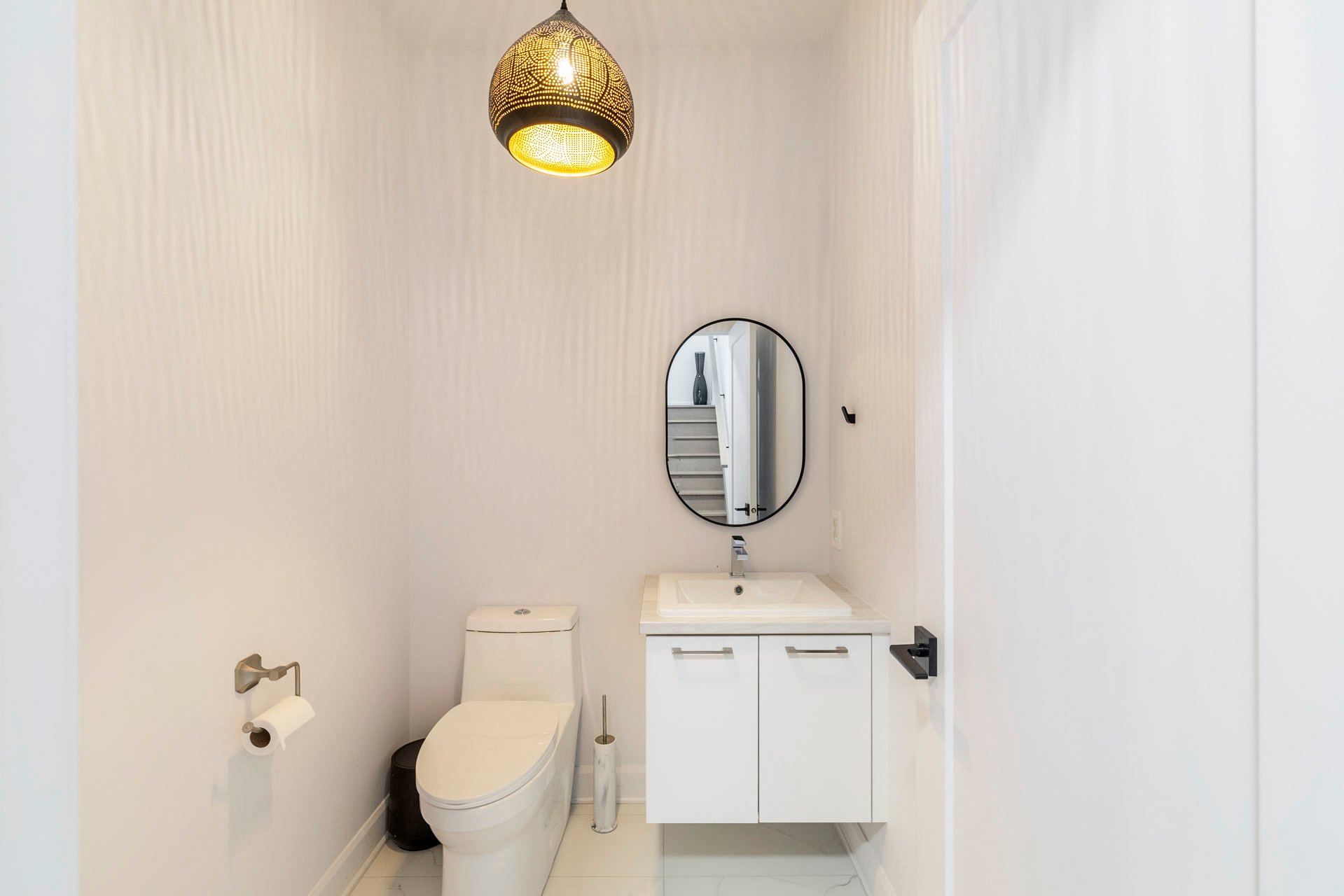
Washroom
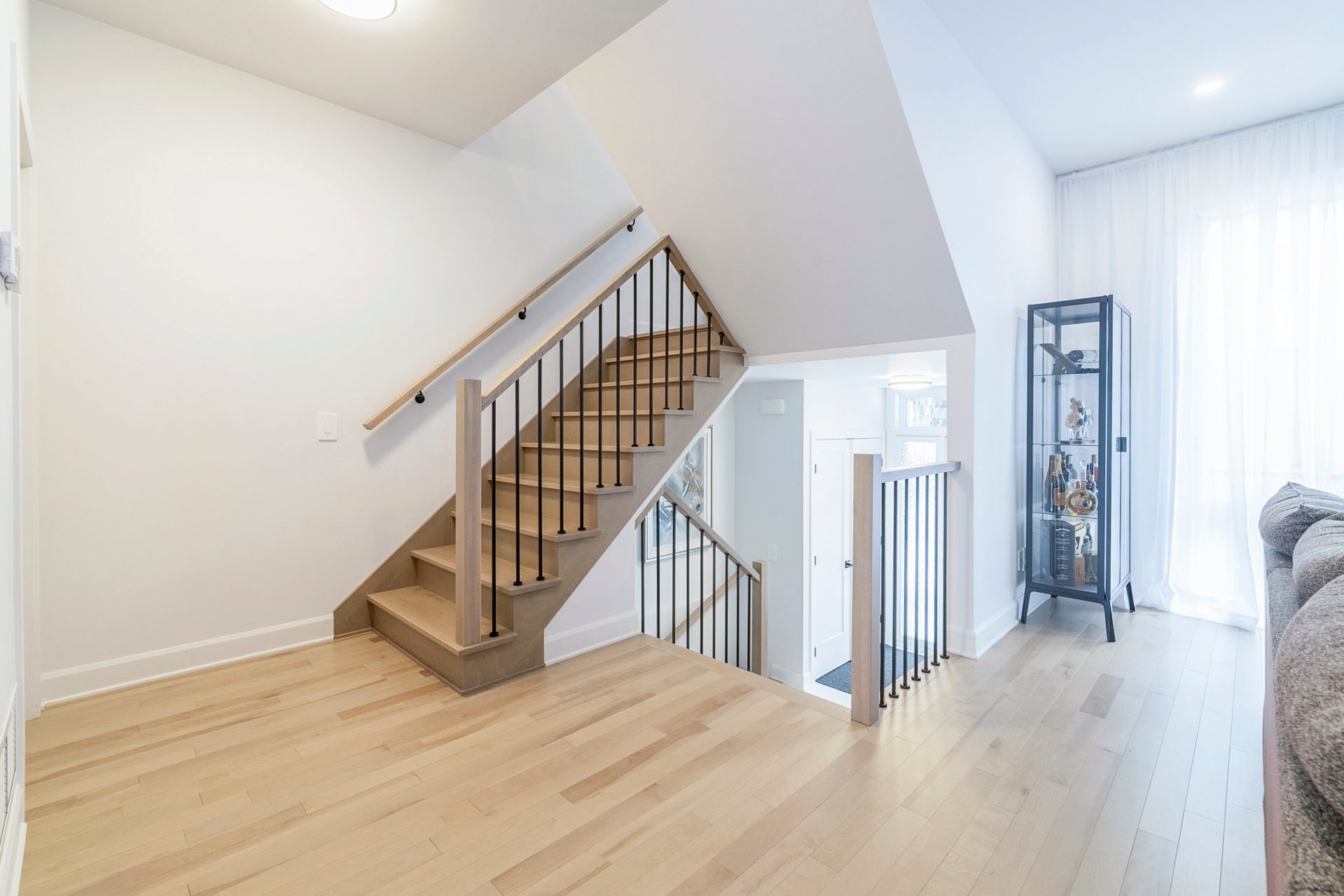
Living room
|
|
Description
**Maison de Ville KAIA** Situated in well-known residential neighborhood. Stunning townhouse of superior quality, which offers many services and convenience spots such as Costco, Walmart, Tim Hortons, Staples, Reno-Depot, Gas station (SHELL), SAQ, and more.
3 bedrooms, 2 full bathrooms and 1 powder room. Dream
kitchen with many cabinets and quartz lunch counter. Master
bedroom next to the bathroom and closed laundry room.
Abundance of windows, large terrace with windows and a
double private garage accessible from the condo. In the TOD
area of the Gare. Next to the train, highways, shops, parks
and bike paths. A must see!
kitchen with many cabinets and quartz lunch counter. Master
bedroom next to the bathroom and closed laundry room.
Abundance of windows, large terrace with windows and a
double private garage accessible from the condo. In the TOD
area of the Gare. Next to the train, highways, shops, parks
and bike paths. A must see!
Inclusions: Central heat pump, garage door opener, air exchanger, rangehood
Exclusions : light fixtures and blinds/curtains
| BUILDING | |
|---|---|
| Type | Two or more storey |
| Style | Attached |
| Dimensions | 19.03x6.71 M |
| Lot Size | 0 |
| EXPENSES | |
|---|---|
| Co-ownership fees | $ 1320 / year |
| Municipal Taxes (2025) | $ 3986 / year |
| School taxes (2024) | $ 410 / year |
|
ROOM DETAILS |
|||
|---|---|---|---|
| Room | Dimensions | Level | Flooring |
| Dining room | 4.1 x 3.81 M | Ground Floor | Wood |
| Kitchen | 6.4 x 4.27 M | Ground Floor | Wood |
| Washroom | 1.52 x 1.73 M | Ground Floor | Ceramic tiles |
| Primary bedroom | 4.22 x 3.81 M | 2nd Floor | Wood |
| Bathroom | 2.34 x 3.35 M | 2nd Floor | Ceramic tiles |
| Bedroom | 3.4 x 2.9 M | 2nd Floor | Wood |
| Bedroom | 2.9 x 3.61 M | 2nd Floor | Wood |
| Laundry room | 2.29 x 1.52 M | AU | Ceramic tiles |
| Family room | 3.96 x 4.93 M | Basement | Floating floor |
| Bathroom | 1.52 x 1.83 M | Basement | Ceramic tiles |
|
CHARACTERISTICS |
|
|---|---|
| Basement | 6 feet and over, Finished basement |
| Heating system | Air circulation |
| Roofing | Asphalt shingles |
| Garage | Attached, Double width or more, Fitted, Heated |
| Proximity | Bicycle path, Daycare centre, Elementary school, High school, Highway, Park - green area, Public transport |
| Equipment available | Central air conditioning, Central heat pump, Electric garage door |
| Parking | Garage |
| Cupboard | Laminated |
| Sewage system | Municipal sewer |
| Water supply | Municipality |
| Heating energy | Natural gas |
| Zoning | Residential |