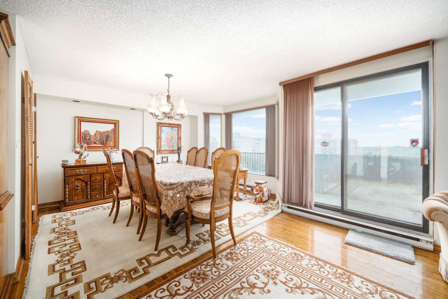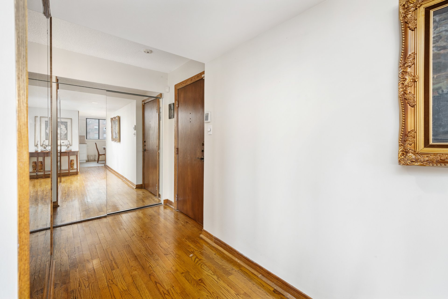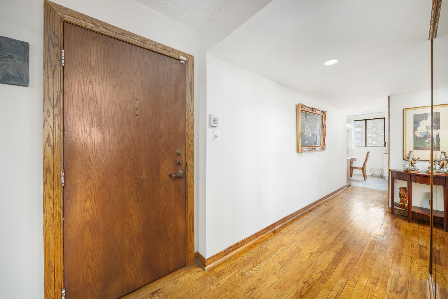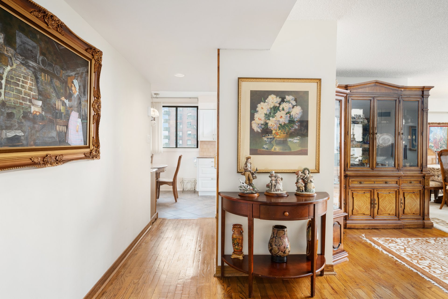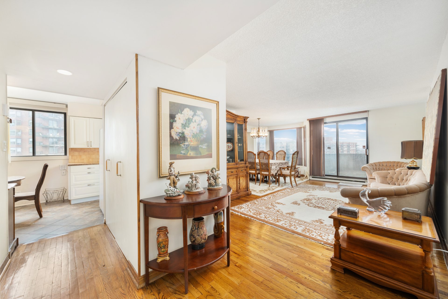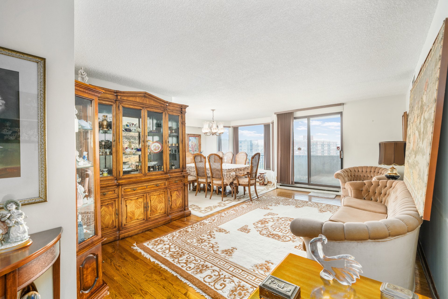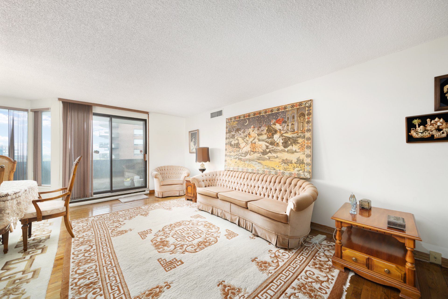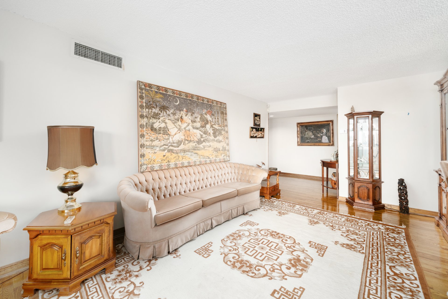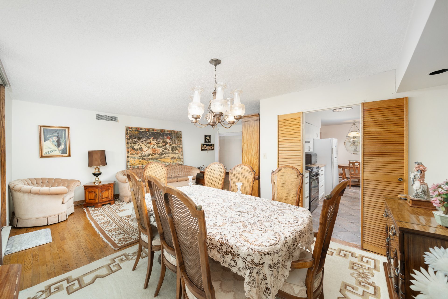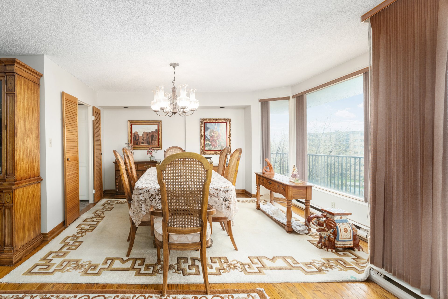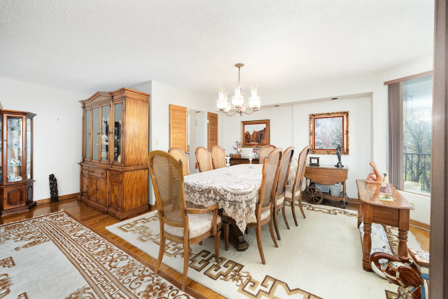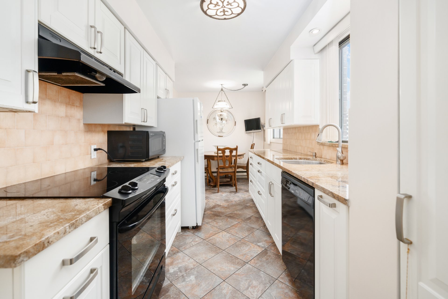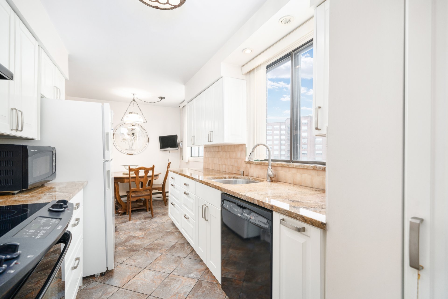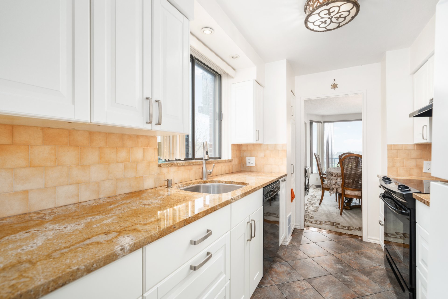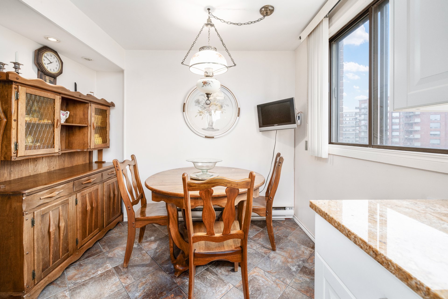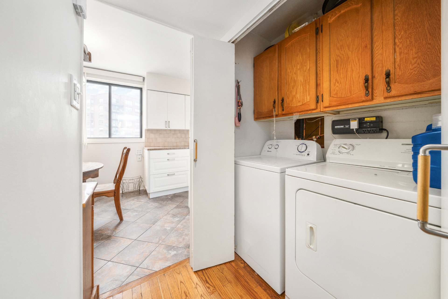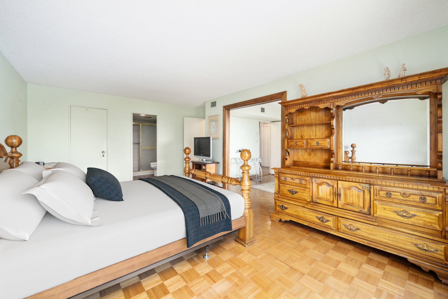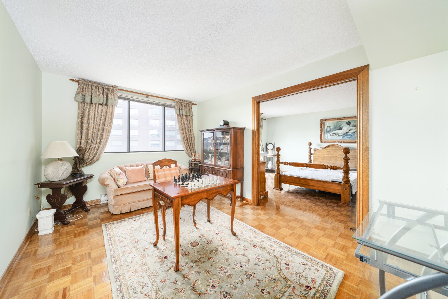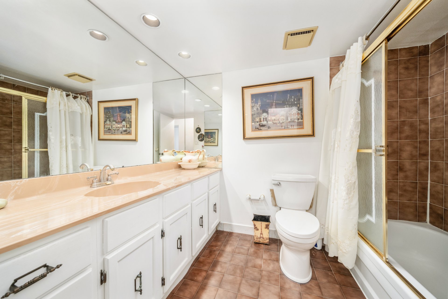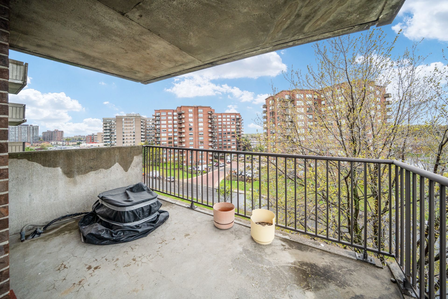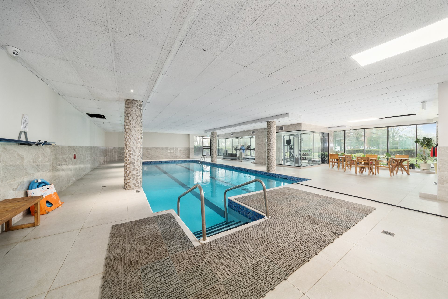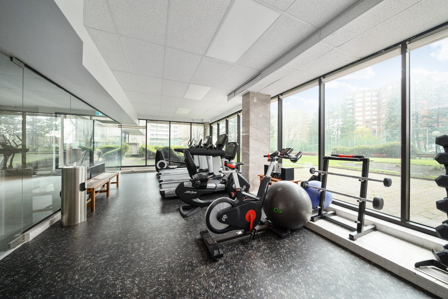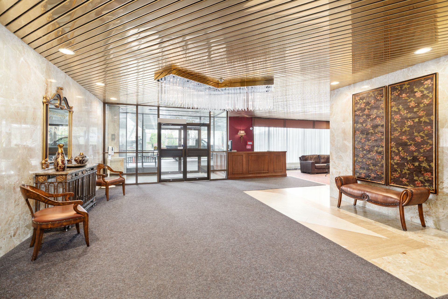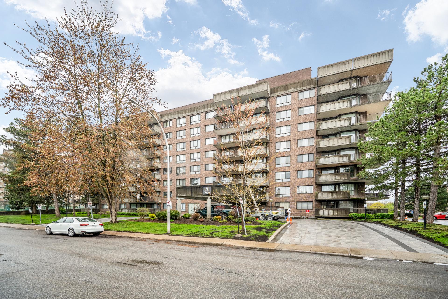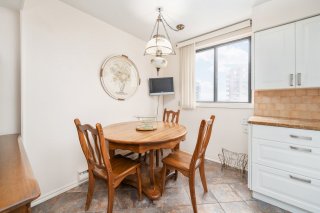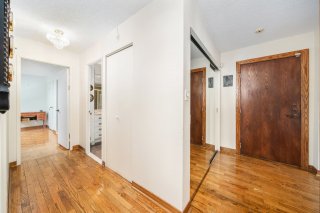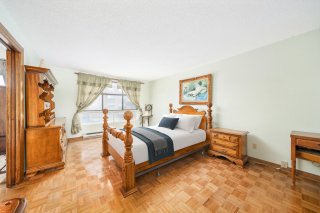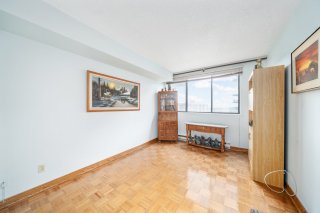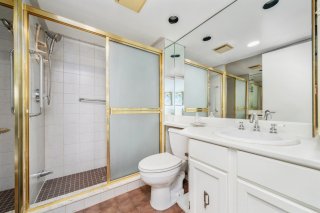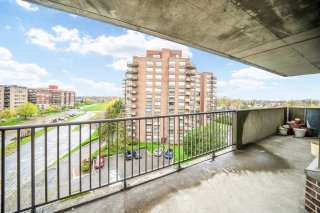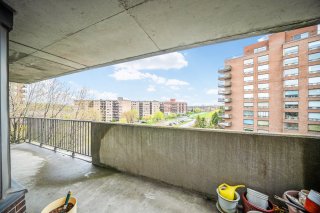5900 Av. Armstrong
Côte-Saint-Luc, QC H4W
MLS: 20789403
$569,000
3
Bedrooms
2
Baths
0
Powder Rooms
1981
Year Built
Description
Welcome to the urban elegance of Château Chantilly in Côte-Saint-Luc. This magnificent condo has 3 bedrooms and 2 bathrooms. Bright, open-plan living rooms. Functional kitchen. Patio door leading to private balcony. 2 interior parking spaces. You'll appreciate the building's amenities: 24/7 janitor, elevators, common areas, gym, indoor pool, spa, sauna, outdoor terrace with garden, tennis court. Located within walking distance of bus stops, parks, Cavendish shopping center. Close to schools, and minutes from Mount Sinai Hospital..
Welcome to the urban elegance of Château Chantilly in
Côte-Saint-Luc. This magnificent condo has 3 bedrooms and 2
bathrooms. Bright, open-plan living rooms. Functional
kitchen. Patio door leading to private balcony. 2 interior
parking spaces. You'll appreciate the building's amenities:
24/7 janitor, elevators, common areas, gym, indoor pool,
spa, sauna, outdoor terrace with garden, tennis court.
Located within walking distance of bus stops, parks,
Cavendish shopping center. Close to schools, Concordia
University, minutes from Mount Sinai Hospital and A-15.
THE UNIT:
* Bright, open-plan layout.
* 3 good-sized bedrooms
* 2 full bathrooms
* Master bedroom with en-suite bathroom and large walk-in
closet.
* Generous windows offer an abundance of natural light
throughout the day.
* Functional kitchen with ample storage space.
* Central AC.
* 2 indoor garage spaces included.
THE BUILDING:
Meticulously maintained, with 24/7 doorman and security
system.
* 2 elevators.
* Indoor heated saltwater pool.
* Fully equipped gym.
* Sauna.
* Spa
* Outdoor terrace with landscaped garden.
* Outdoor tennis and pickle ball courts.
LOCATION:
* Ideally located in the heart of Côte-Saint-Luc.
* Close to public transport.
* Walking distance to several parks and Cavendish shopping
center.
* Approximately 12 minutes by car from Concordia
University, Loyola Campus.
* Mount Sinai Hospital is a 5-minute drive and a 17-minute
walk away.
* Quiet, sought-after residential neighborhood.
| BUILDING | |
|---|---|
| Type | Apartment |
| Style | Detached |
| Dimensions | 0x0 |
| Lot Size | 0 |
| EXPENSES | |
|---|---|
| Co-ownership fees | $ 9324 / year |
| Municipal Taxes (2025) | $ 4132 / year |
| School taxes (2024) | $ 371 / year |
| ROOM DETAILS | |||
|---|---|---|---|
| Room | Dimensions | Level | Flooring |
| Kitchen | 19.7 x 8.1 P | AU | Ceramic tiles |
| Dining room | 13.6 x 10.2 P | AU | Wood |
| Living room | 17.7 x 9.11 P | AU | Wood |
| Primary bedroom | 18.6 x 12.2 P | AU | Parquetry |
| Bathroom | 7.4 x 5.7 P | AU | Ceramic tiles |
| Bedroom | 13.3 x 9.6 P | AU | Parquetry |
| Bedroom | 14.11 x 10.2 P | AU | Parquetry |
| Bathroom | 7.5 x 6.7 P | AU | Ceramic tiles |
| CHARACTERISTICS | |
|---|---|
| Driveway | Asphalt |
| Proximity | Bicycle path, Daycare centre, Elementary school, High school, Highway, Hospital, Park - green area, Public transport |
| Equipment available | Central air conditioning, Electric garage door, Entry phone, Private balcony |
| View | City |
| Available services | Common areas, Exercise room, Garbage chute, Hot tub/Spa, Indoor pool, Indoor storage space, Sauna |
| Distinctive features | Corner unit, No neighbours in the back |
| Heating system | Electric baseboard units |
| Heating energy | Electricity |
| Easy access | Elevator |
| Mobility impared accessible | Exterior access ramp |
| Garage | Fitted |
| Topography | Flat |
| Parking | Garage |
| Pool | Heated, Indoor, Inground |
| Landscaping | Landscape |
| Sewage system | Municipal sewer |
| Water supply | Municipality |
| Zoning | Residential |
Matrimonial
Age
Household Income
Age of Immigration
Common Languages
Education
Ownership
Gender
Construction Date
Occupied Dwellings
Employment
Transportation to work
Work Location
Map
Loading maps...
