5950 Rue Meadow, Rawdon, QC J0K1S0 $484,000

Waterfront
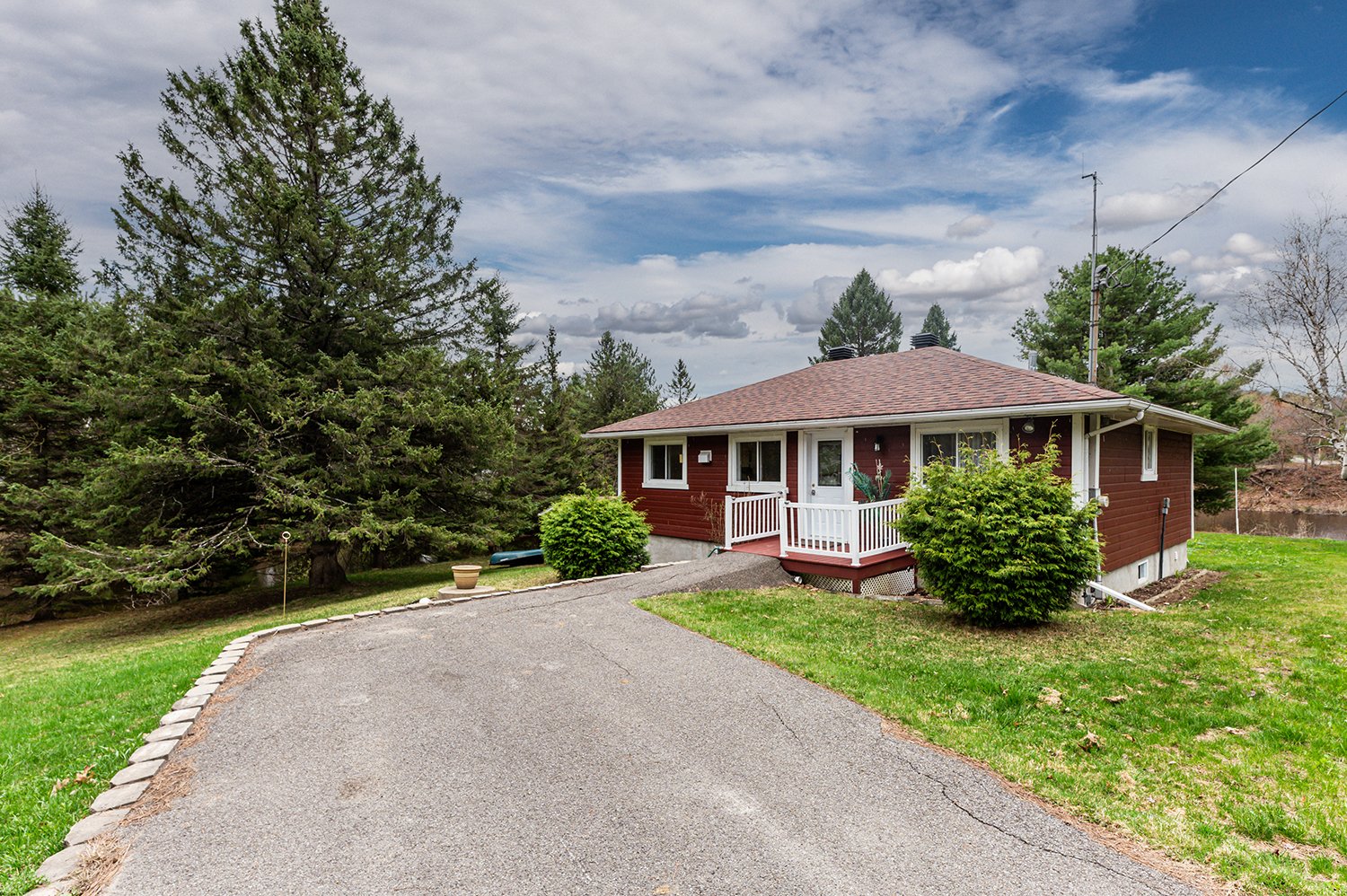
Frontage
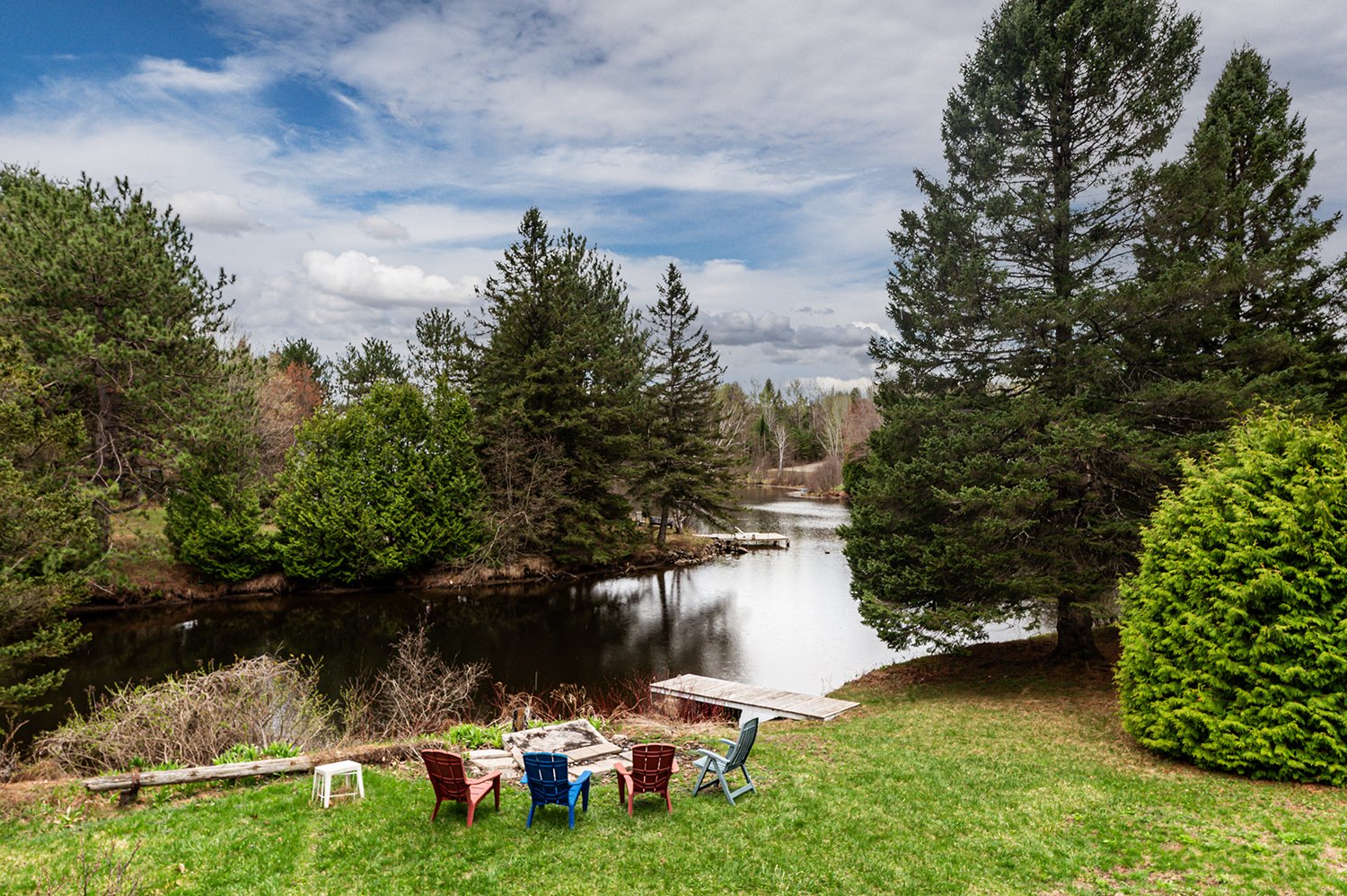
Waterfront
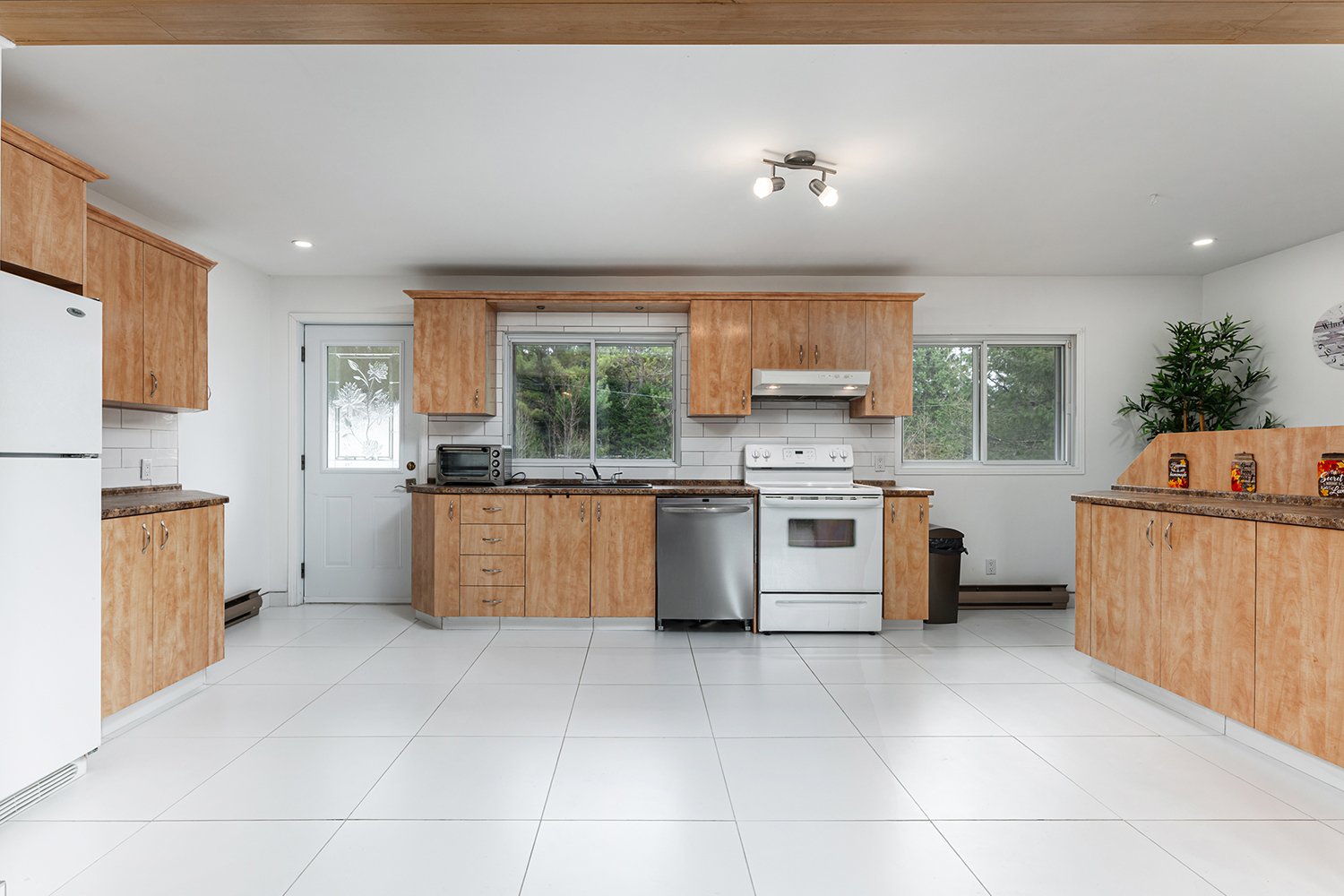
Kitchen
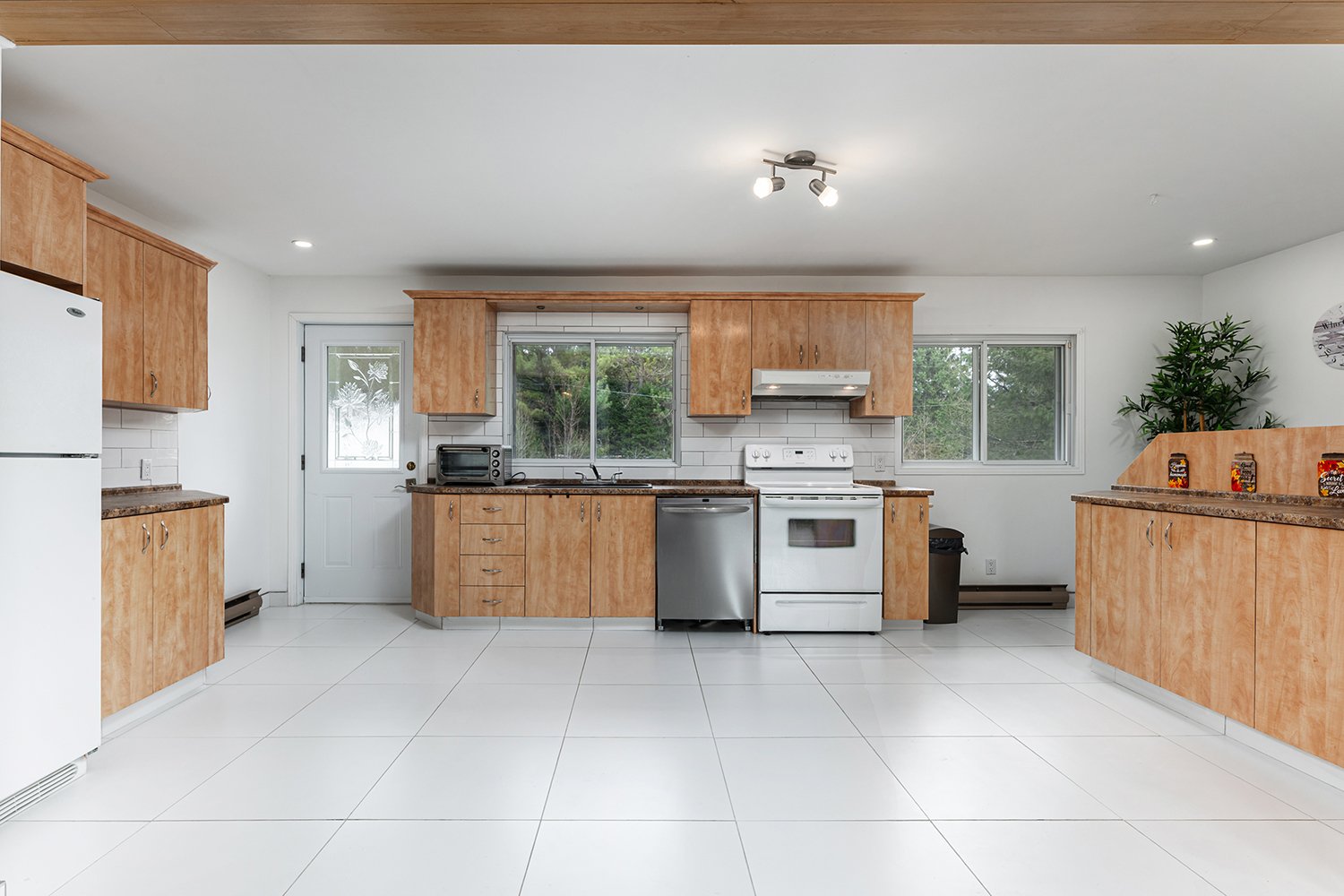
Dining room

Bathroom
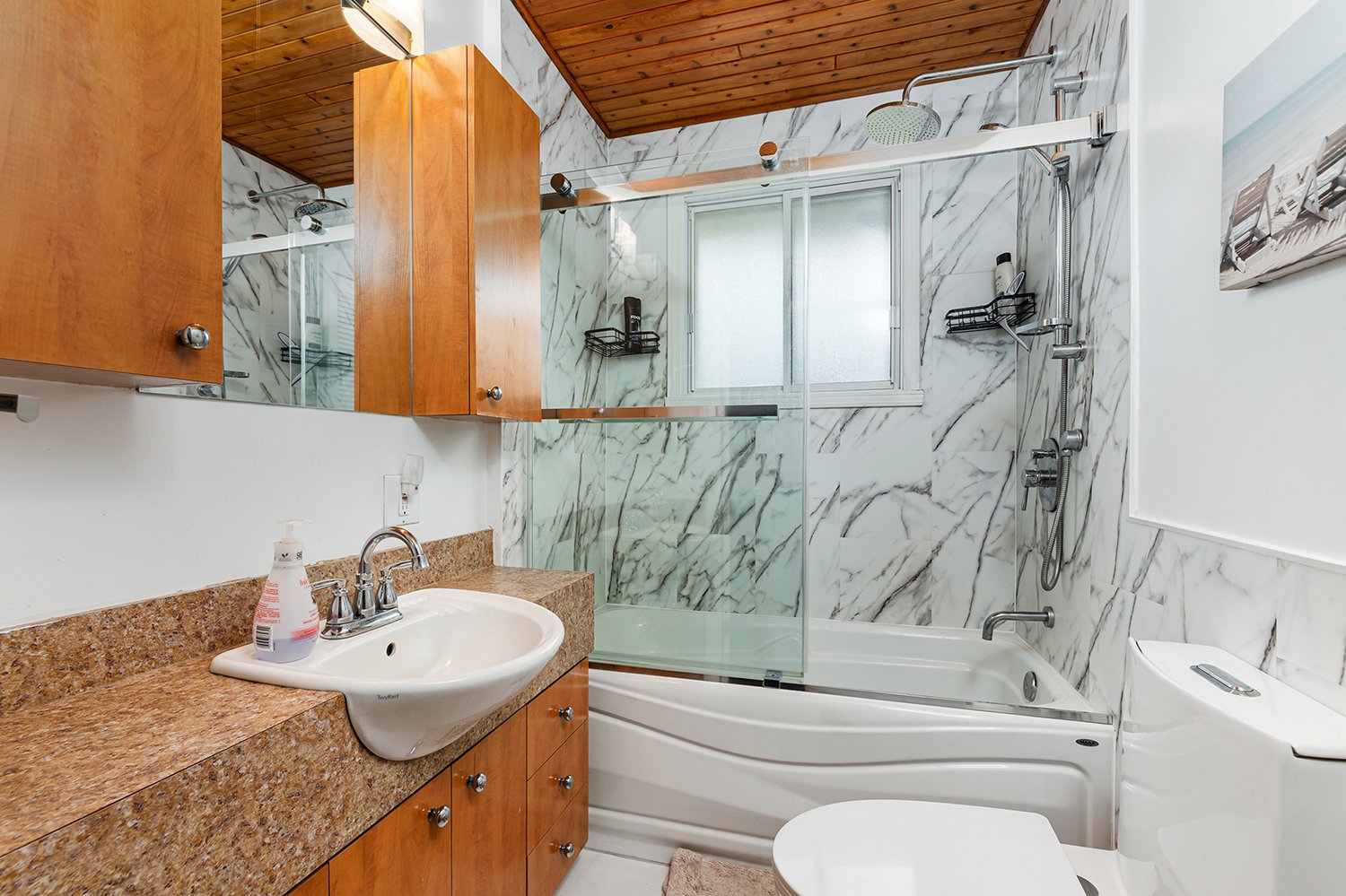
Living room
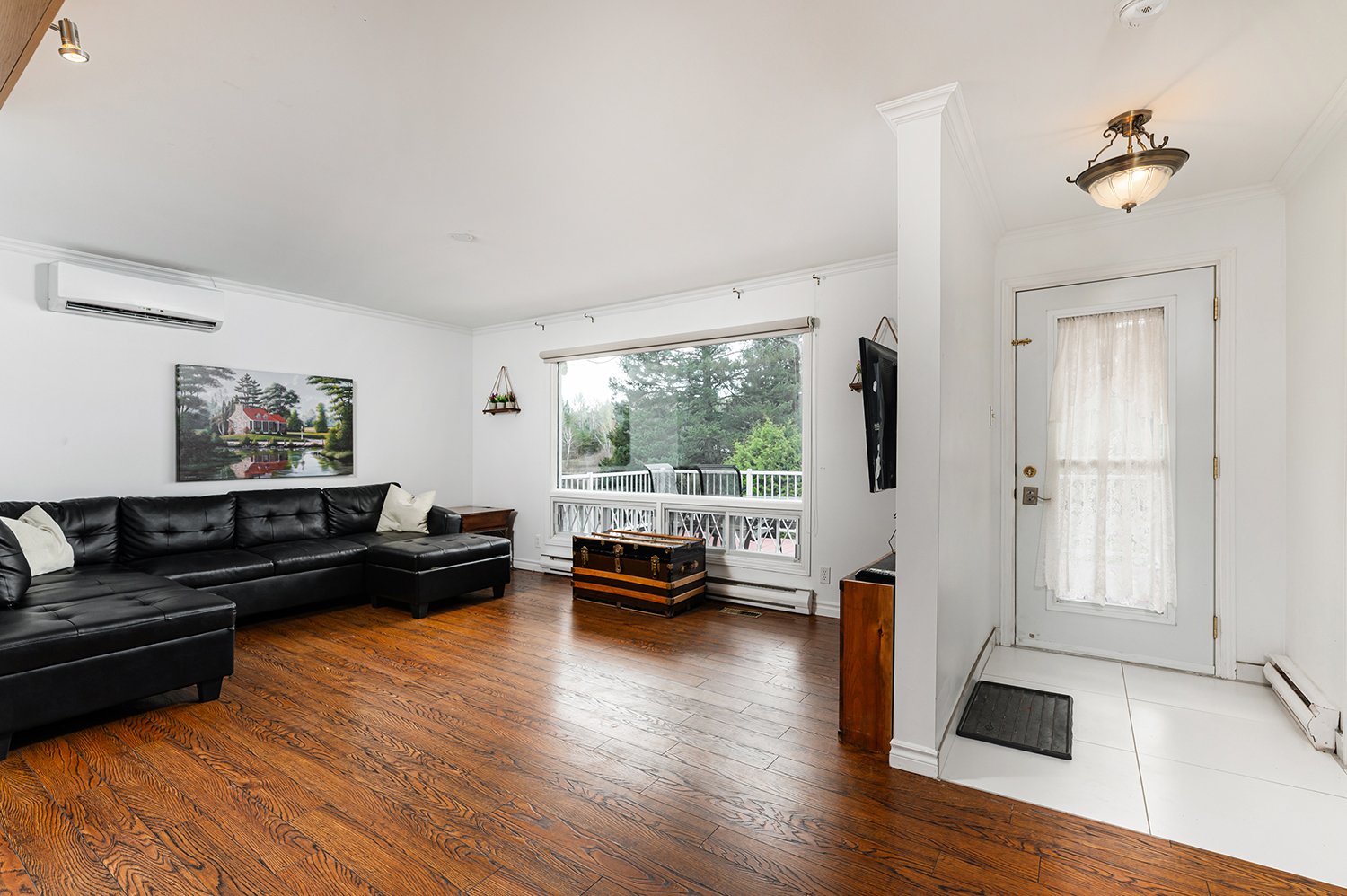
Living room
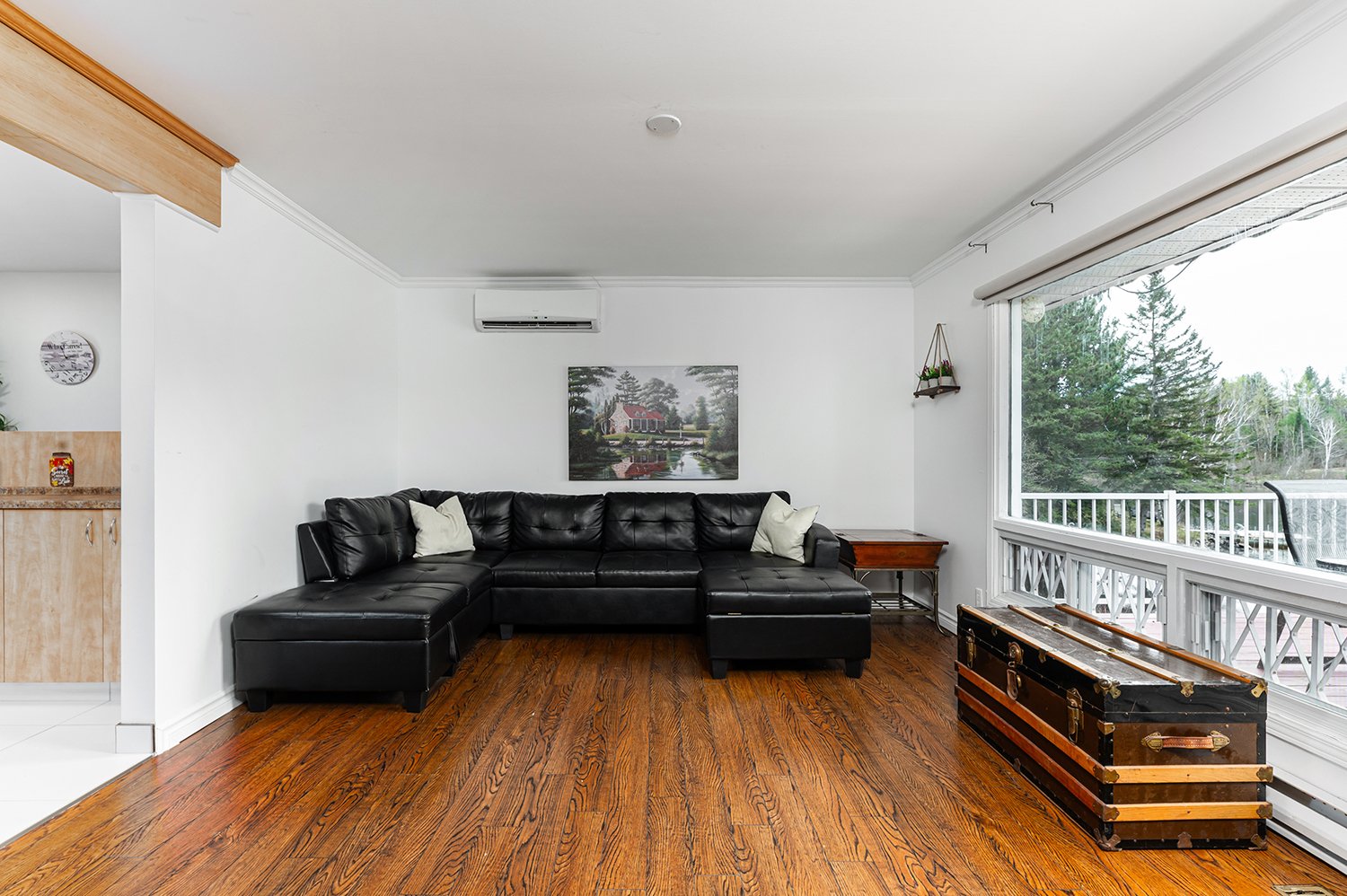
Primary bedroom
|
|
OPEN HOUSE
Sunday, 18 May, 2025 | 14:00 - 16:00
Description
bathrooms. One bedroom, currently without a window, has the
potential for enhanced natural light through the addition
of a French door.
Enjoy a spacious terrace and a private dock for relaxation.
Located just 9 minutes from Dorwin Falls Park and 6 minutes
from Montcalm Ski Resort, this property is ideally situated
for outdoor enthusiasts.
Significant upgrades have been made, including the
installation of a new septic system and the complete
removal of vermiculite from the attic by a specialized
company, and replaced with cellulose insulation for
effective thermal performance, ensuring comfort and peace
of mind.
Short-term rentals (e.g., Airbnb) may be possible for
secondary residences, subject to municipal approval.
Prospective buyers must submit a conditional use
application to the Town of Rawdon and obtain approval.
Inclusions: Dishwasher, range hood, light fixtures, blinds, and curtains in their current condition.
Exclusions : Refrigerator, stove, washer, dryer, 4 beds, 2 dressers, 2 nightstands, 2 sofas, the outdoor BBQ, a paddle boat, a canoe, a lawn mower, as well as the patio table and chairs. Inclusion of these items is negotiable and subject to mutual agreement between the parties.
| BUILDING | |
|---|---|
| Type | Bungalow |
| Style | Detached |
| Dimensions | 10.56x8.74 M |
| Lot Size | 1661 MC |
| EXPENSES | |
|---|---|
| Other taxes (2024) | $ 49 / year |
| Municipal Taxes (2025) | $ 2142 / year |
| School taxes (2024) | $ 170 / year |
|
ROOM DETAILS |
|||
|---|---|---|---|
| Room | Dimensions | Level | Flooring |
| Living room | 5.98 x 3.74 M | Ground Floor | Floating floor |
| Dining room | 3.15 x 2.46 M | Ground Floor | Ceramic tiles |
| Kitchen | 3.15 x 2.85 M | Ground Floor | Ceramic tiles |
| Bathroom | 1.68 x 1.52 M | Ground Floor | Ceramic tiles |
| Primary bedroom | 3.36 x 3.46 M | Ground Floor | Other |
| Bedroom | 3.25 x 3.23 M | Ground Floor | Other |
| Family room | 6.63 x 5.97 M | Basement | Floating floor |
| Bedroom | 2.67 x 3.58 M | Basement | Other |
| Bedroom | 3.59 x 3.71 M | Basement | Other |
|
CHARACTERISTICS |
|
|---|---|
| Proximity | Alpine skiing, Bicycle path, Park - green area |
| Water supply | Artesian well |
| Driveway | Asphalt |
| Siding | Asphalt shingles |
| Heating system | Electric baseboard units, Other |
| Heating energy | Electricity |
| Basement | Finished basement |
| Distinctive features | Navigable, Street corner, Waterfront |
| Parking | Outdoor |
| Foundation | Poured concrete |
| Equipment available | Private yard, Wall-mounted heat pump, Water softener |
| Zoning | Residential |
| View | Water |