6 Rue Lina, Gatineau (Gatineau), QC J8T2K1 $429,900
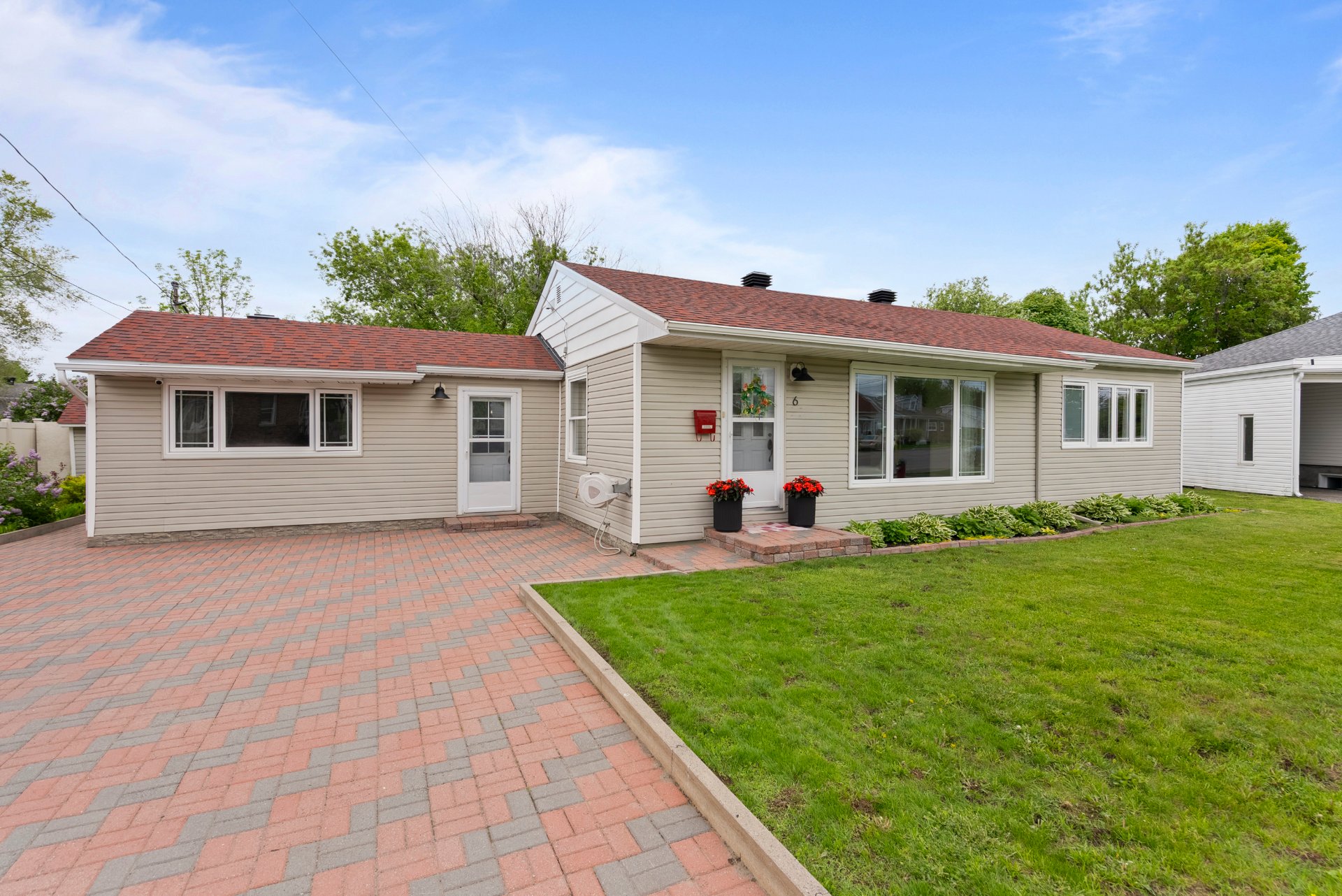
Frontage
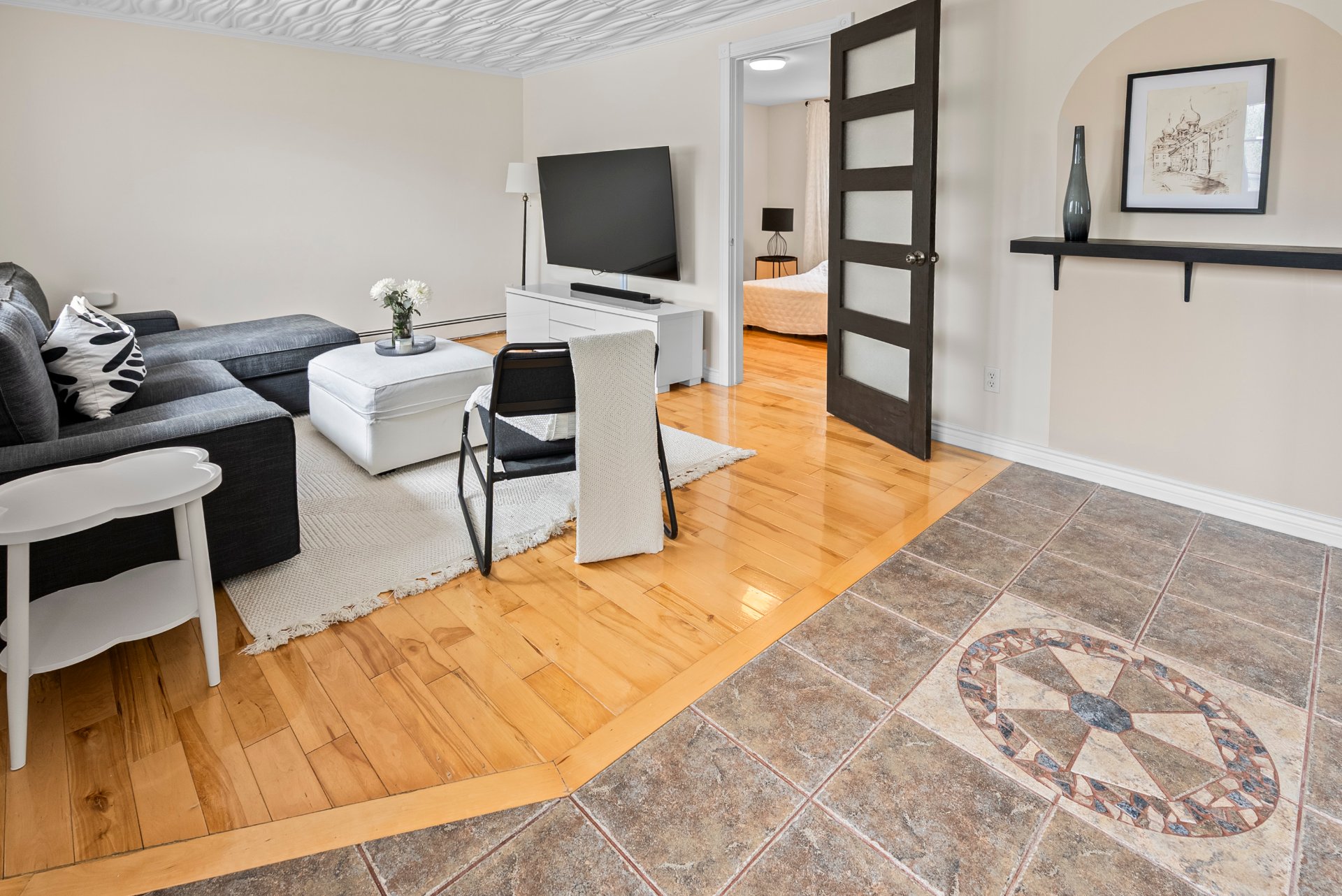
Living room
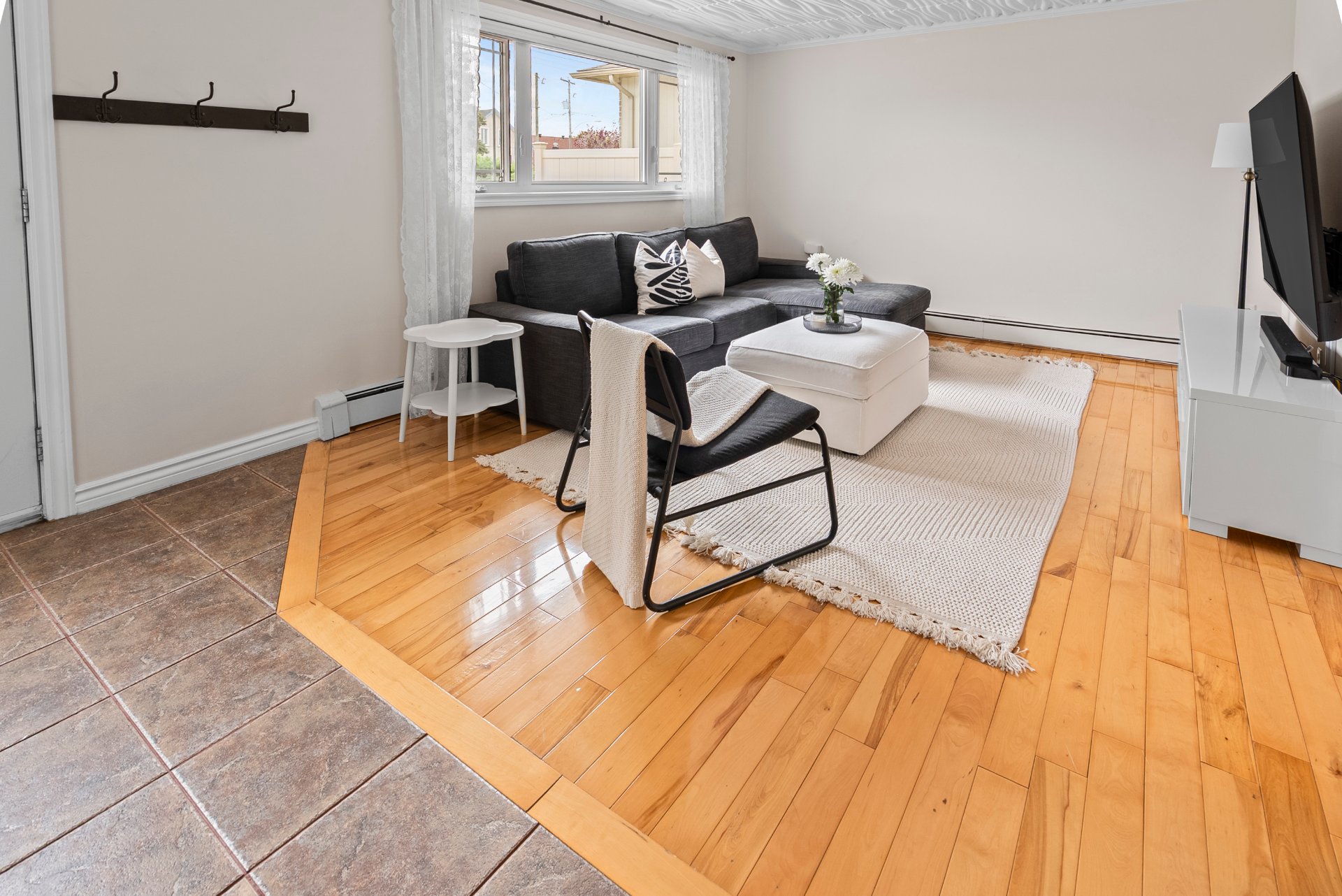
Living room

Living room
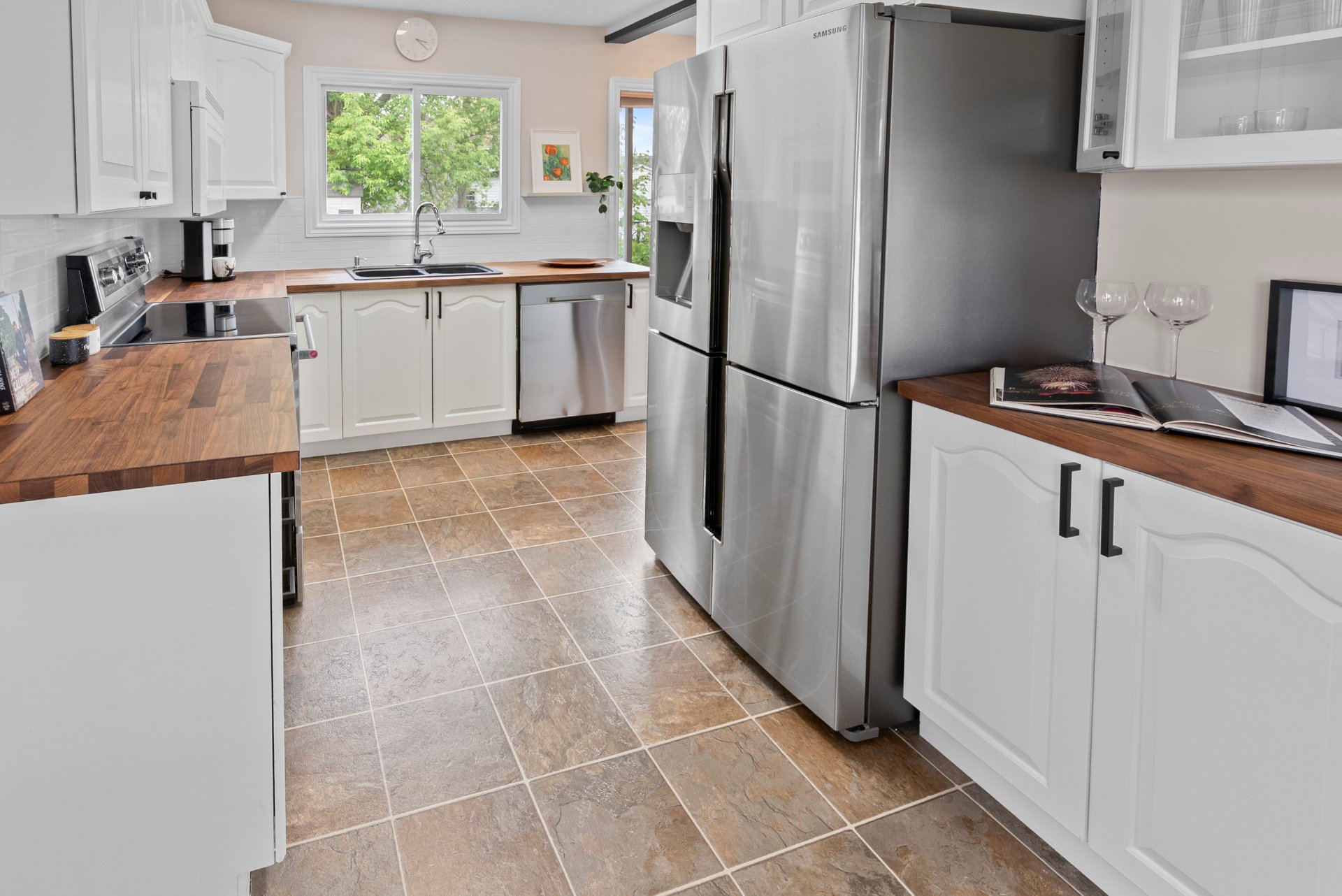
Kitchen
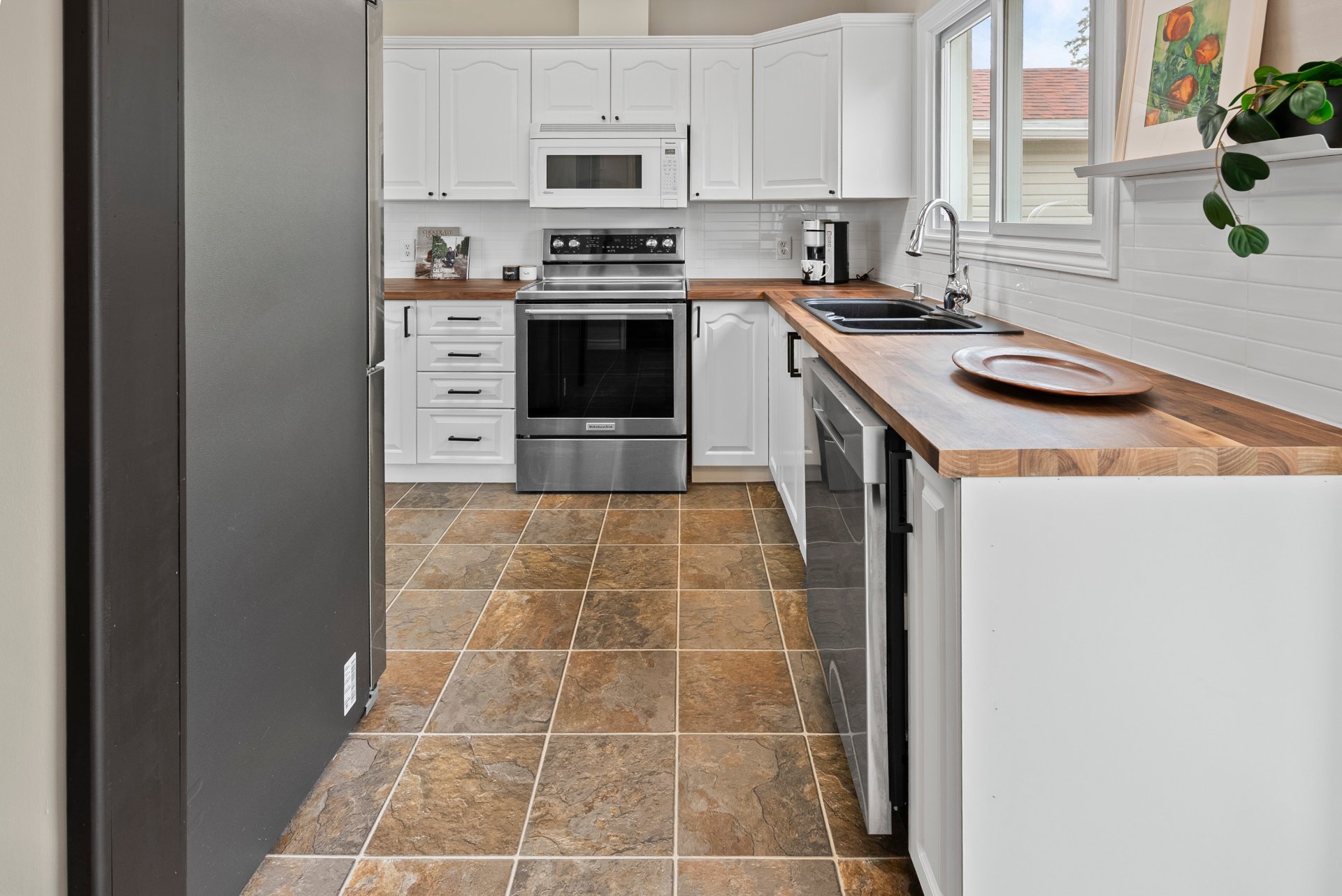
Kitchen
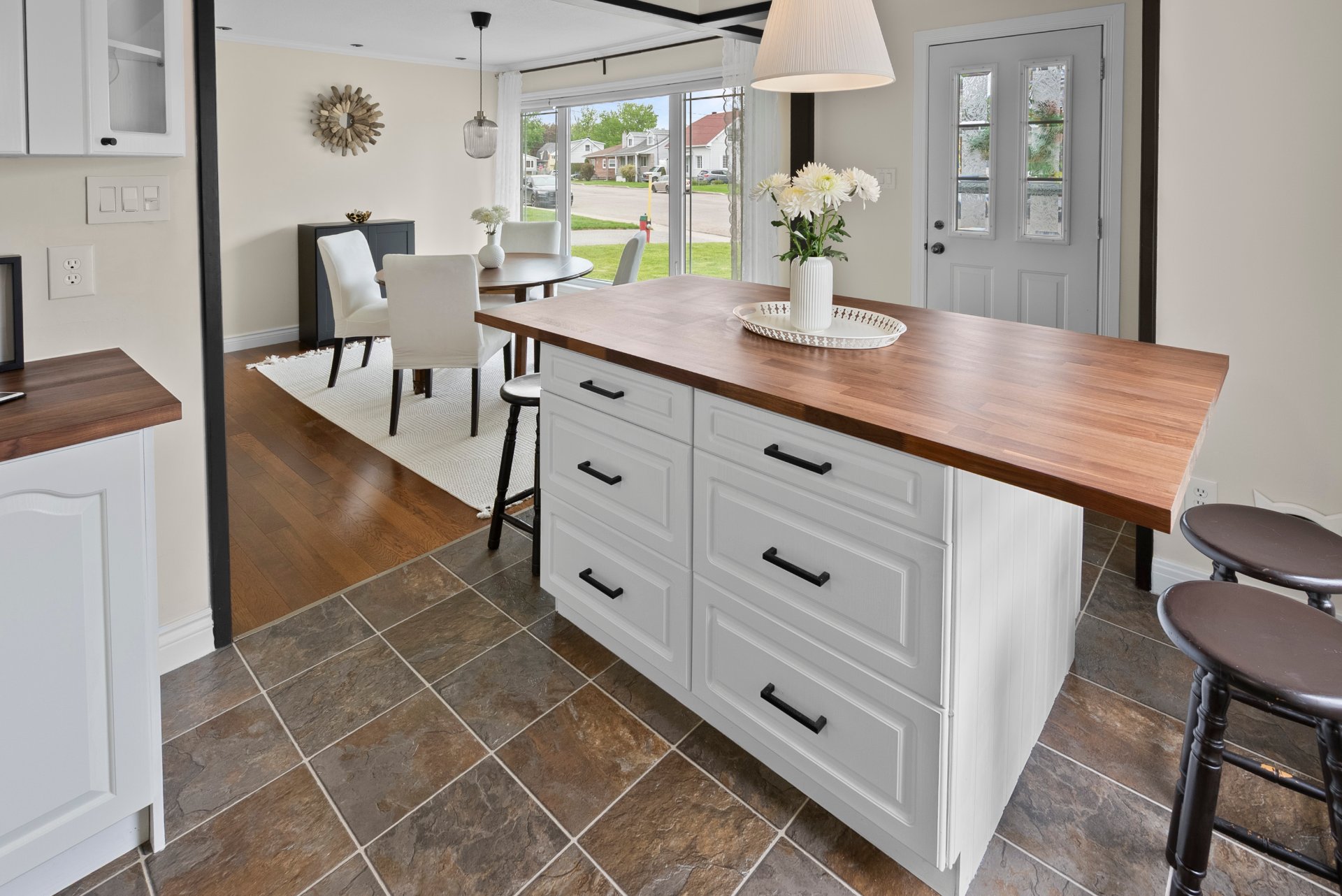
Kitchen
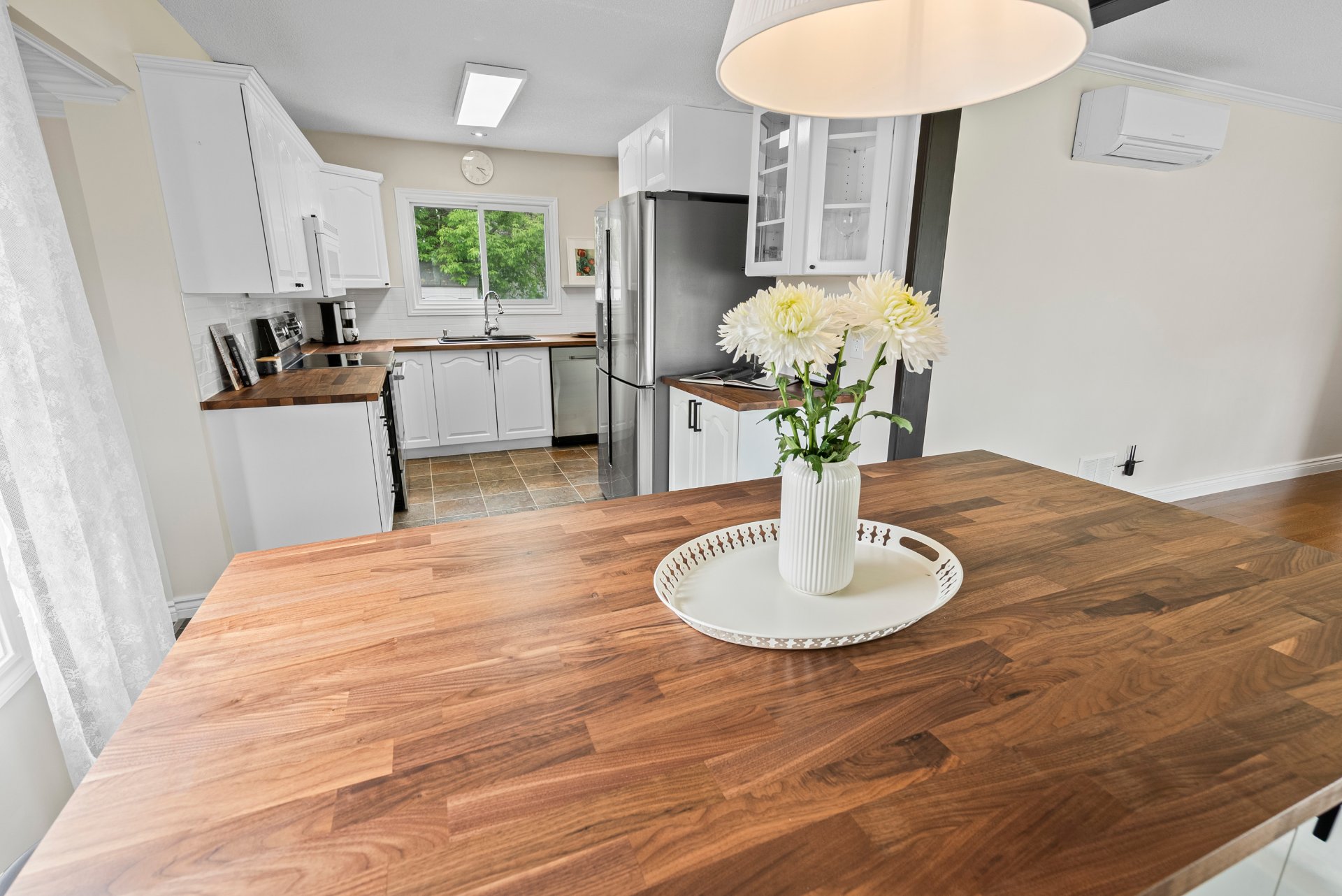
Kitchen
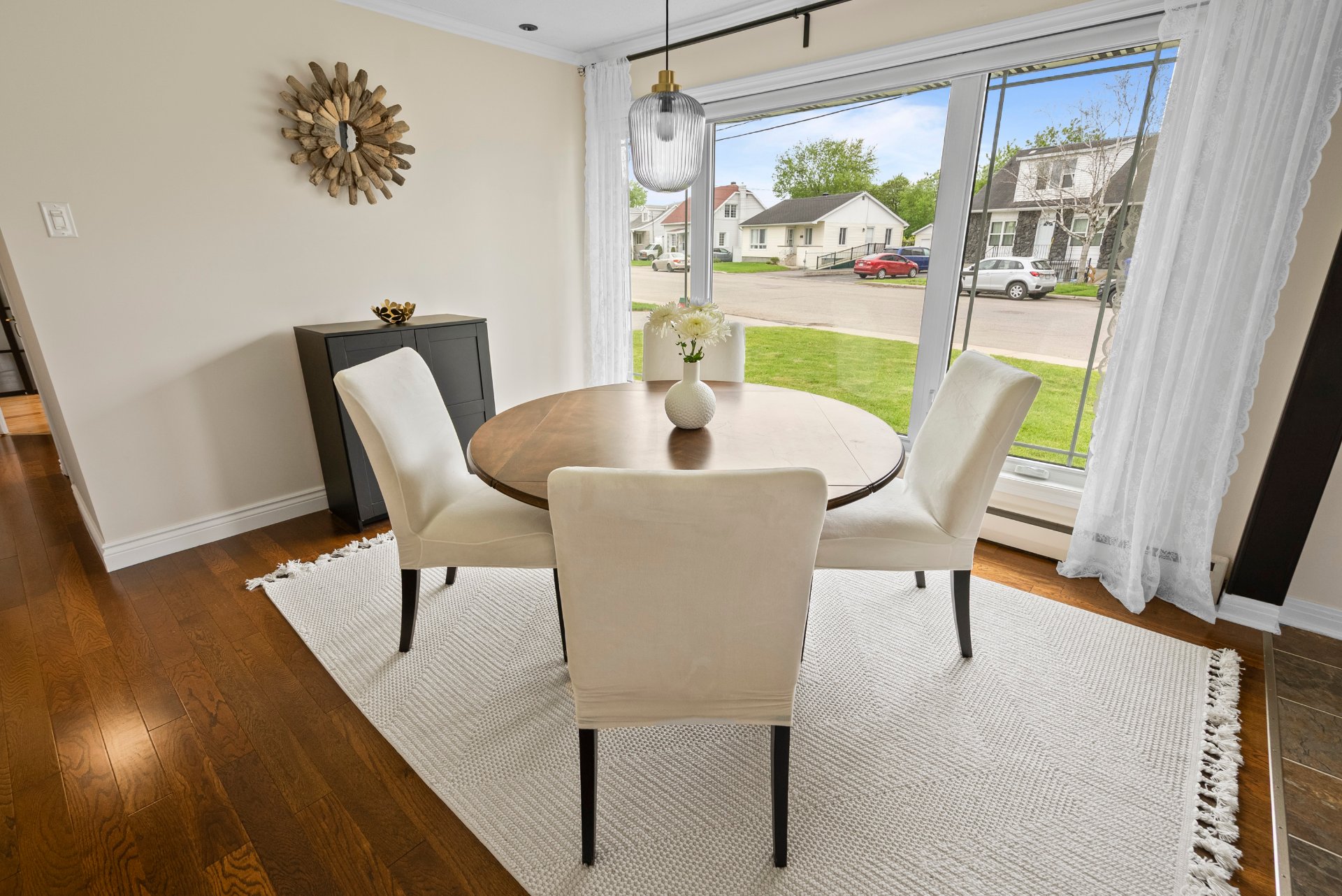
Dining room
|
|
Description
This charming 2-bedroom bungalow is just 10 minutes from downtown Ottawa--perfect for commuters or hybrid workers. The flexible layout offers easy potential for a third bedroom, while two full bathrooms and quality finishes make it truly turnkey. Enjoy a spacious, private backyard ideal for hosting, gardening, or relaxing in the sun. Lovingly maintained and move-in ready, this home is a rare blend of comfort, convenience, and versatility. A smart choice for those seeking space and simplicity close to the city.
+ Hardwood floors through most of home
+ All new light fixtures since 2021
+ New custom closet system in primary bedroom (2023)
+ New kitchen backsplash and countertops (2025)
+ New bathtub tile surround (2025)
+ New dryer (2024)
+ New dishwasher (2025)
+ Several new window thermos in 2021
+ Fully freshly painted
+ All new light fixtures since 2021
+ New custom closet system in primary bedroom (2023)
+ New kitchen backsplash and countertops (2025)
+ New bathtub tile surround (2025)
+ New dryer (2024)
+ New dishwasher (2025)
+ Several new window thermos in 2021
+ Fully freshly painted
Inclusions: Refrigerator, Stove, Over-the-range Microwave, Dishwasher, Washer, Dryer, Heat Pump w/ Wall-mounted unit
Exclusions : N/A
| BUILDING | |
|---|---|
| Type | Bungalow |
| Style | Detached |
| Dimensions | 7.32x12.21 M |
| Lot Size | 648.3 MC |
| EXPENSES | |
|---|---|
| Municipal Taxes (2025) | $ 3439 / year |
| School taxes (2024) | $ 261 / year |
|
ROOM DETAILS |
|||
|---|---|---|---|
| Room | Dimensions | Level | Flooring |
| Living room | 5.40 x 3.66 M | Ground Floor | Wood |
| Dining room | 3.55 x 3.87 M | Ground Floor | Wood |
| Kitchen | 4.66 x 7.12 M | Ground Floor | Tiles |
| Primary bedroom | 6.4 x 7.14 M | Ground Floor | Wood |
| Bedroom | 3.63 x 3.34 M | Ground Floor | Wood |
| Bathroom | 2.61 x 2.74 M | Ground Floor | Ceramic tiles |
| Bathroom | 1.64 x 1.65 M | Ground Floor | Ceramic tiles |
| Walk-in closet | 1.64 x 1.41 M | Ground Floor | |
| Hallway | 3.39 x 1.46 M | Ground Floor | |
|
CHARACTERISTICS |
|
|---|---|
| Roofing | Asphalt shingles |
| Proximity | Bicycle path, Daycare centre, Elementary school, High school, Highway, Park - green area, Public transport, University |
| Foundation | Concrete block |
| Window type | Crank handle |
| Basement | Crawl space, Unfinished |
| Heating energy | Electricity |
| Topography | Flat |
| Sewage system | Municipal sewer |
| Water supply | Municipality |
| Parking | Outdoor |
| Driveway | Plain paving stone |
| Windows | PVC |
| Heating system | Radiant |
| Zoning | Residential |
| Bathroom / Washroom | Seperate shower |
| Siding | Vinyl |
| Equipment available | Wall-mounted heat pump |