6000 Imp. Louis Olivier Leduc, Sainte-Agathe-des-Monts, QC J8C0P7 $579,000
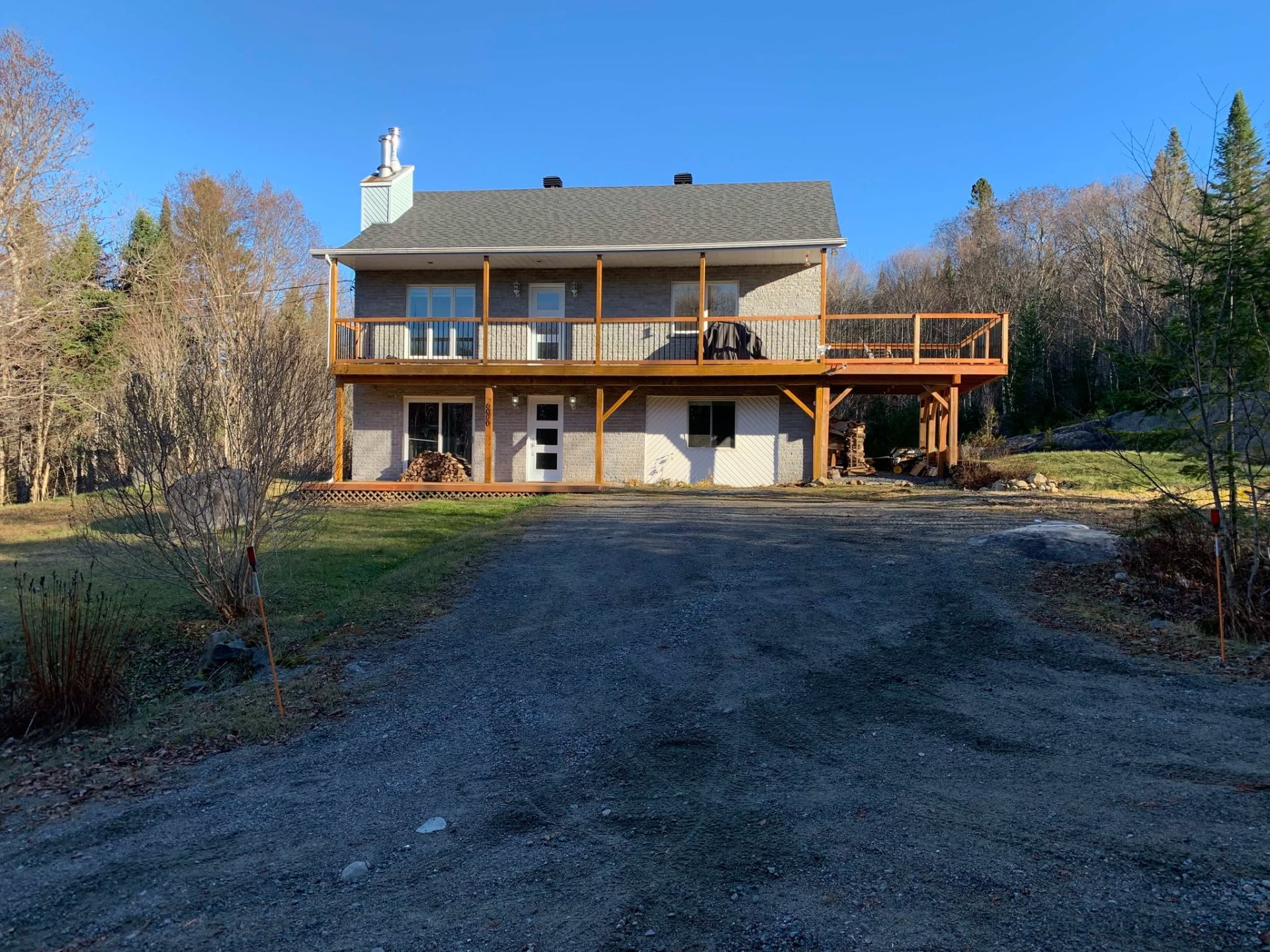
Frontage
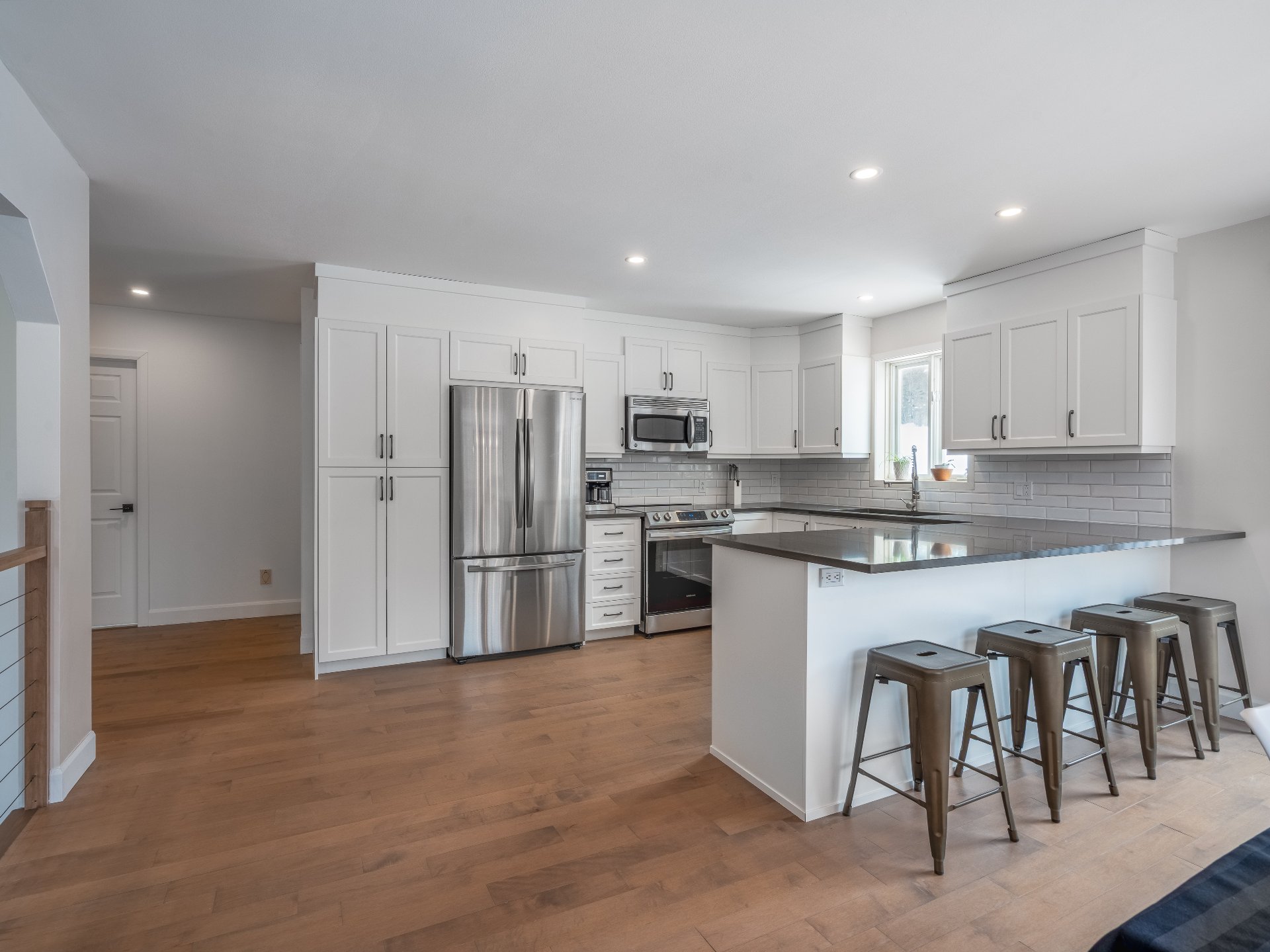
Kitchen
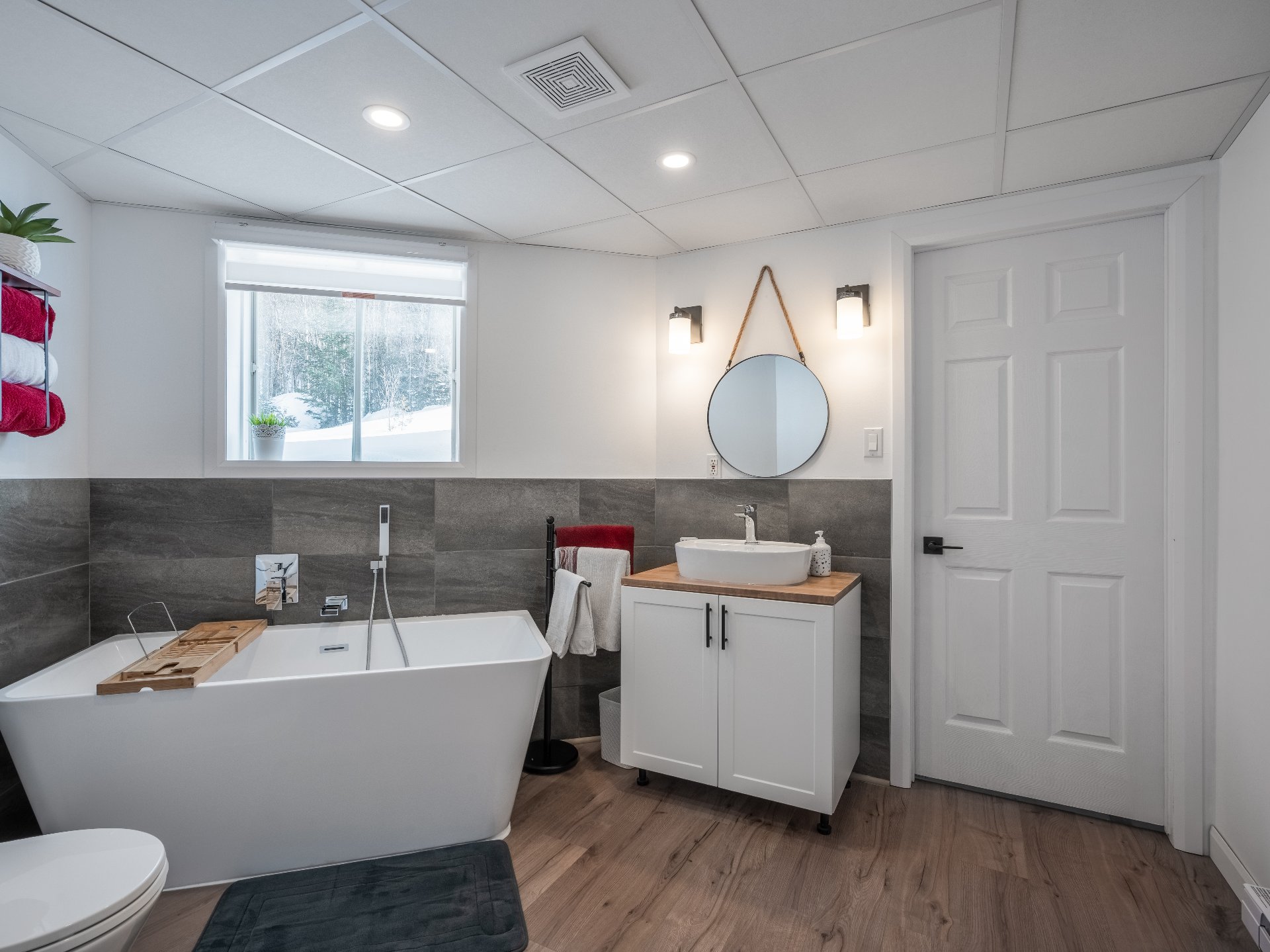
Bathroom
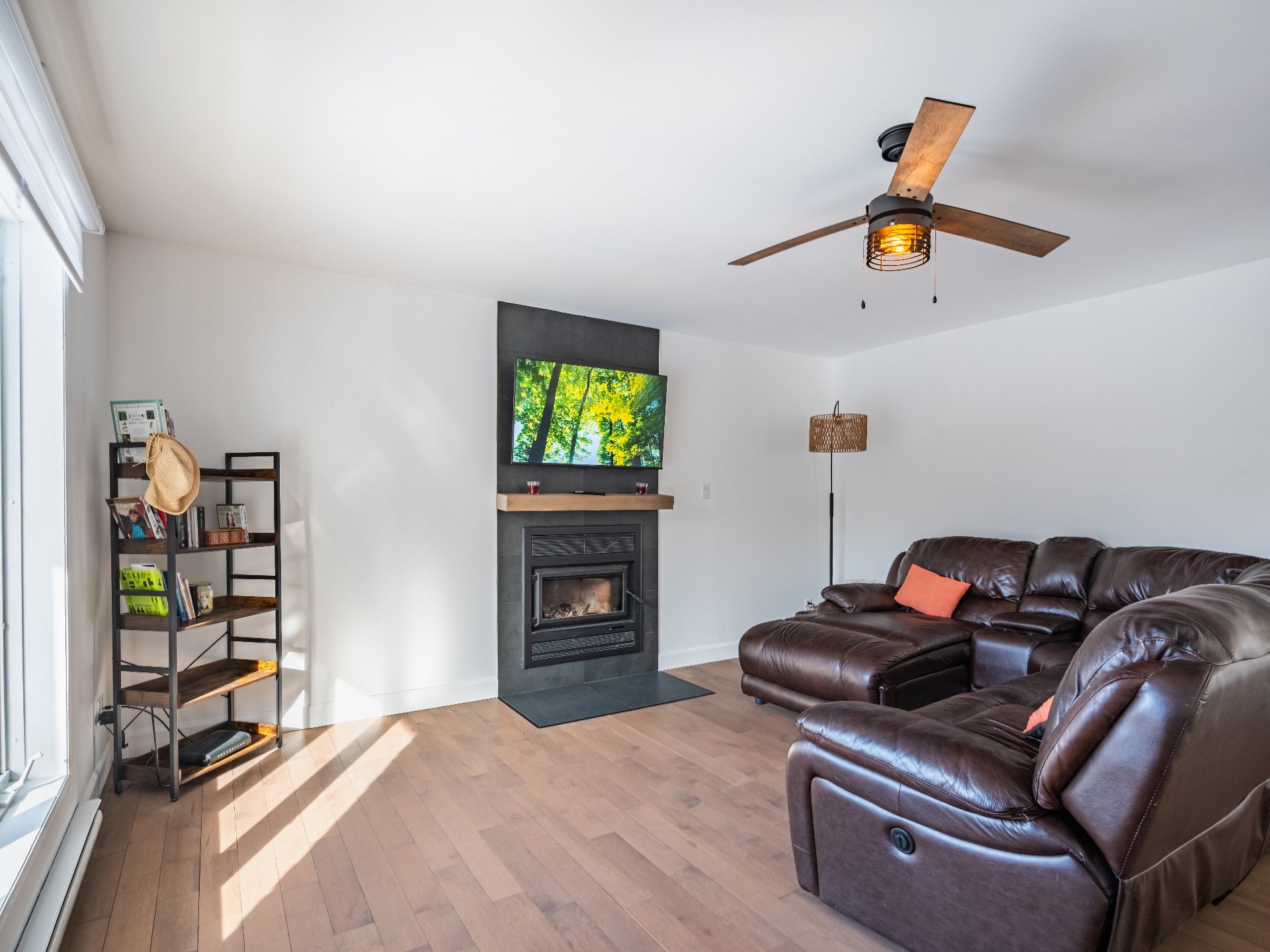
Living room
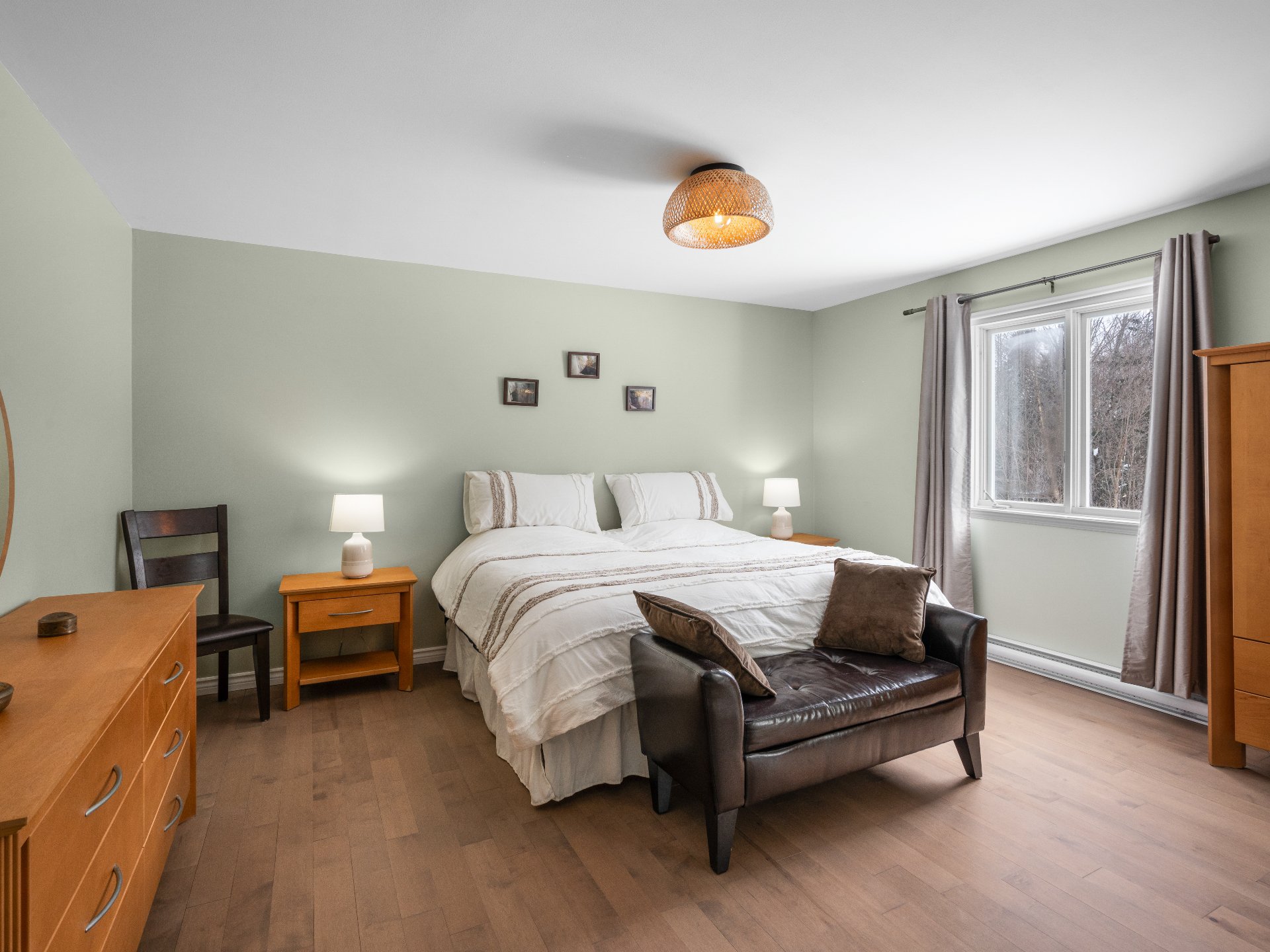
Primary bedroom
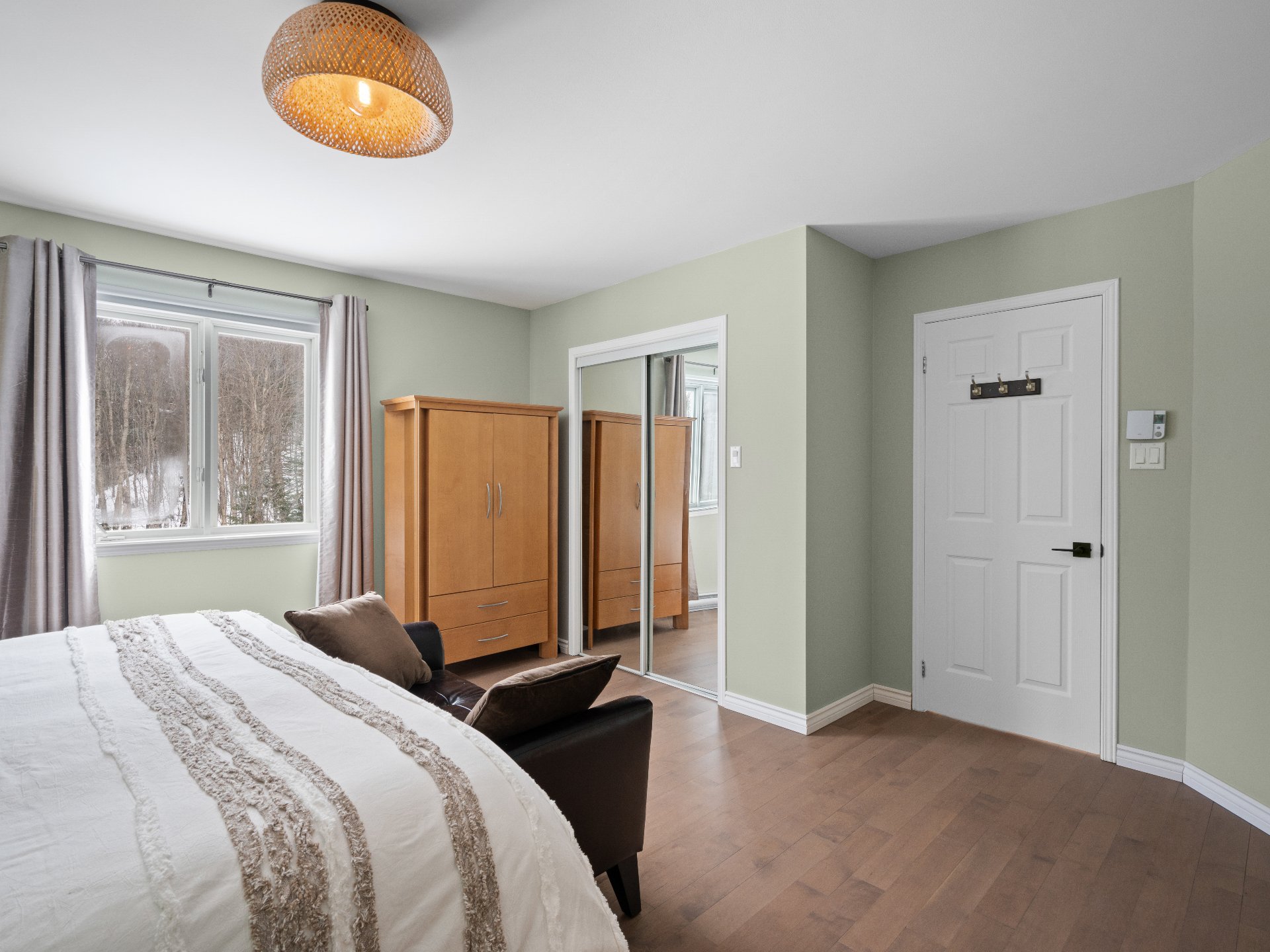
Primary bedroom
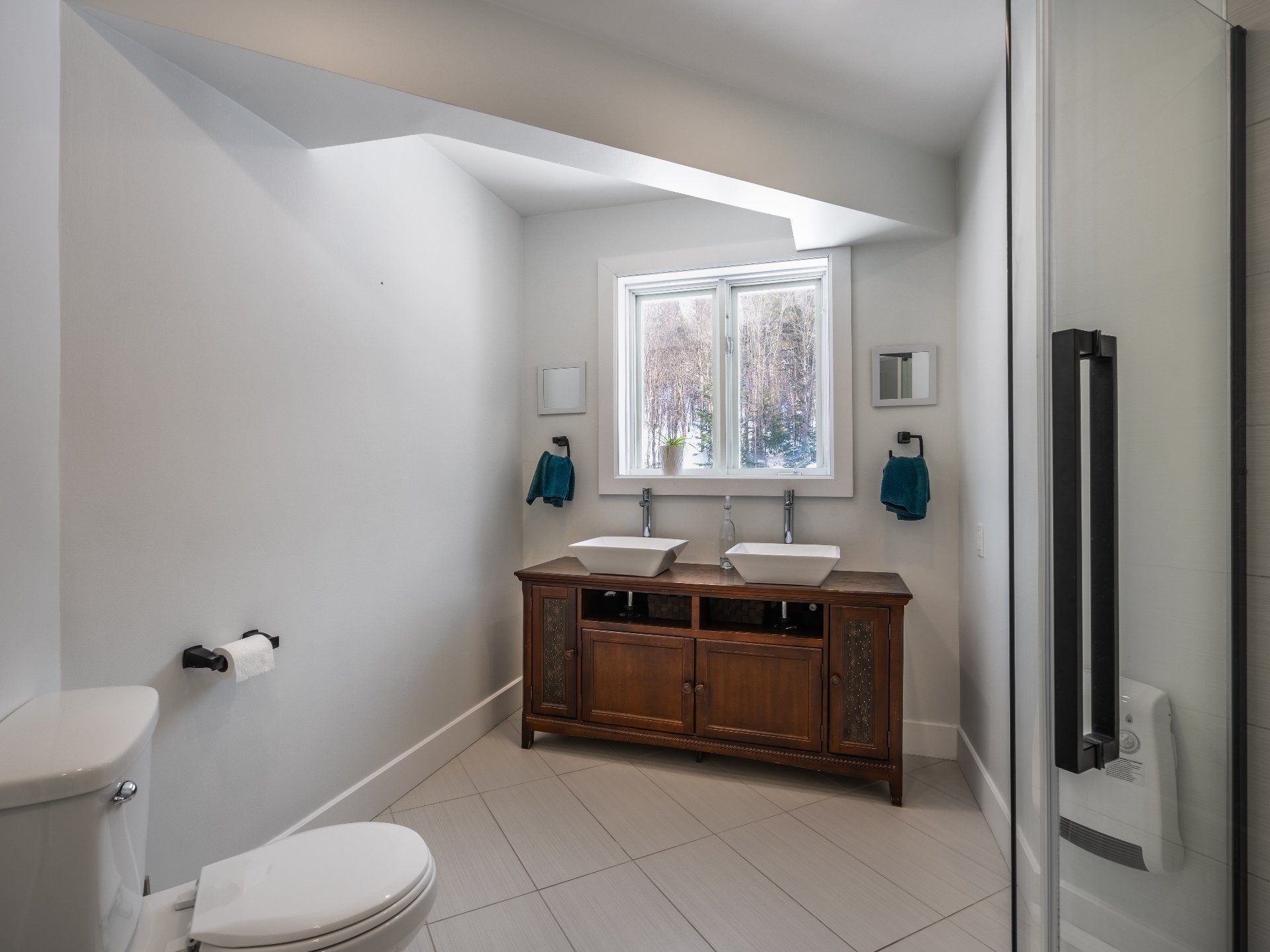
Bathroom
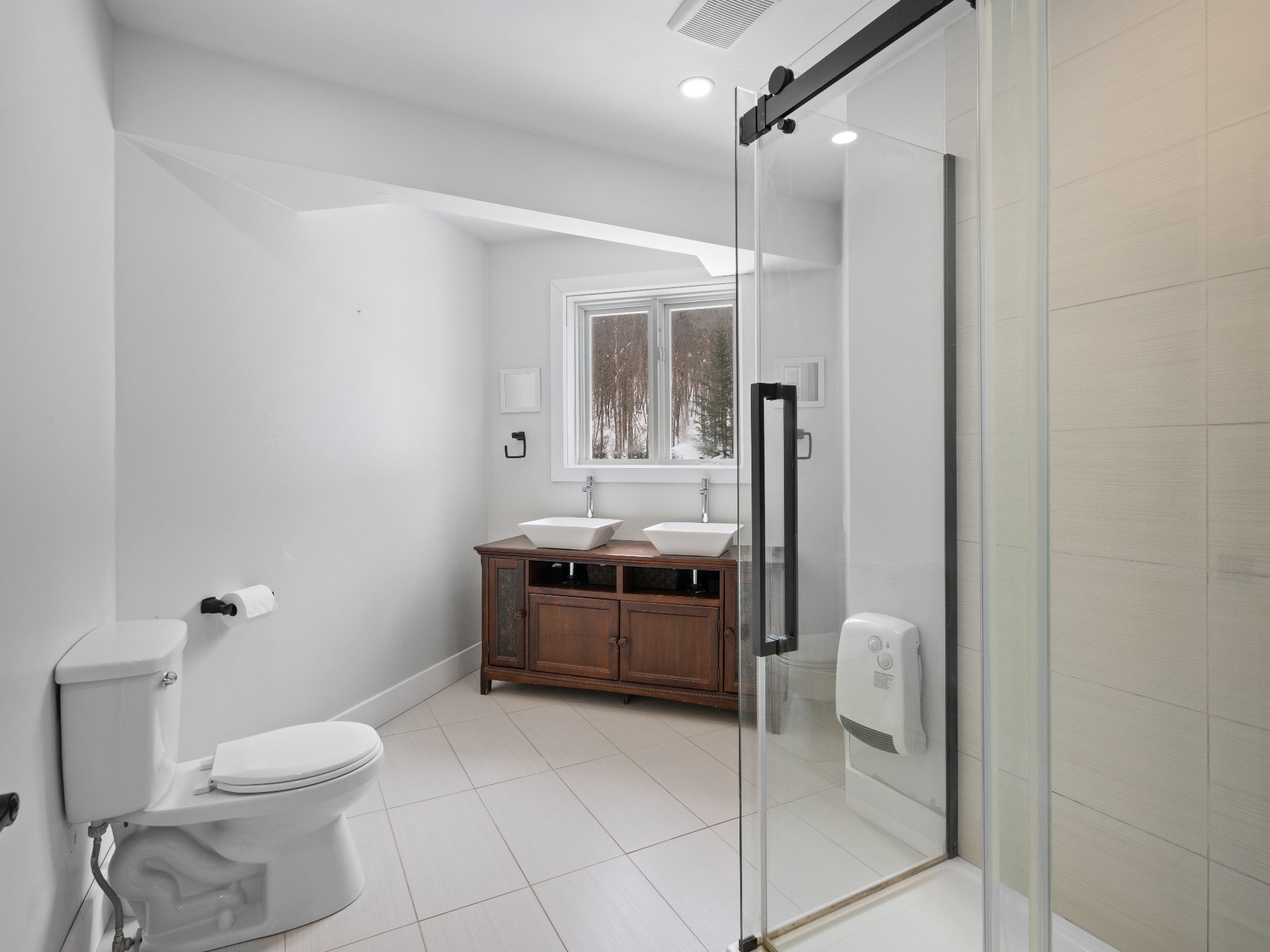
Bathroom
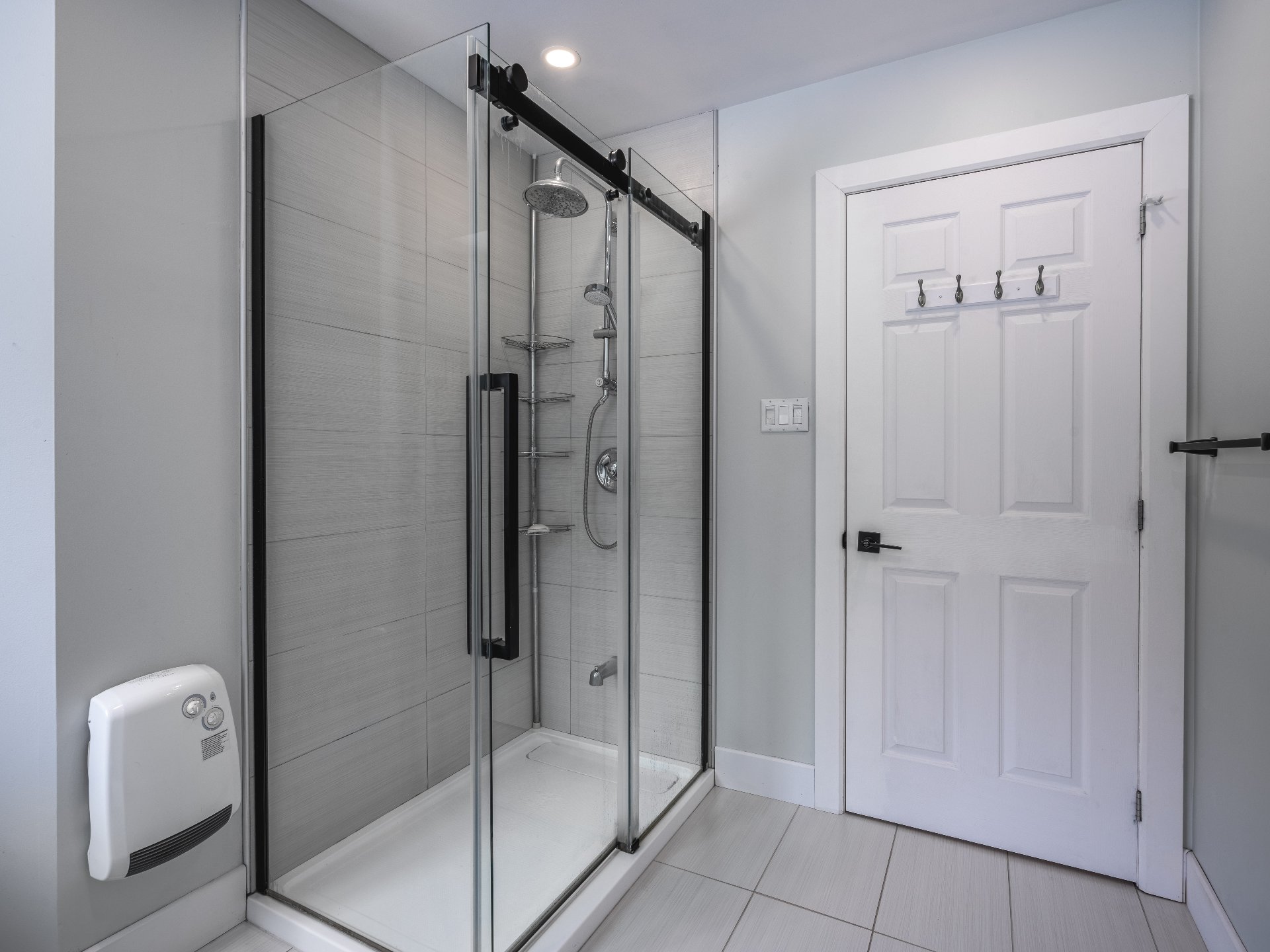
Bathroom
|
|
Description
Spacious home with 3 bedrooms on the garden level and 2 bedrooms upstairs as well as 2 bathrooms! A magnificent property nestled on a vast lot of over 44,000 square feet, entirely wooded, guaranteeing privacy and serenity. Located on a dead-end street, ideal for those looking for a refuge in the heart of nature, while being 8 minutes from the center of Ste-Agathe-des-Monts and Highway 15. 20 minutes from the Saint-Sauveur, Saint-Gabriel, Belle Neige, Mont-Blanc alpine ski slopes. Completely renovated to the latest tastes. Some furniture can be sold with the property. Notarized access to the Petit Lac Long River.
Inclusions: Fixtures, built-in microwave, 4 stools at the kitchen counter, all blinds and rods
Exclusions : Owners personal belongings, washer, dryer, stove, dishwasher, water fountain and all furniture.
| BUILDING | |
|---|---|
| Type | Two or more storey |
| Style | Detached |
| Dimensions | 10.13x12.56 M |
| Lot Size | 4088.3 MC |
| EXPENSES | |
|---|---|
| Municipal Taxes (2025) | $ 2335 / year |
| School taxes (2025) | $ 199 / year |
|
ROOM DETAILS |
|||
|---|---|---|---|
| Room | Dimensions | Level | Flooring |
| Hallway | 1.47 x 1.22 M | Ground Floor | Ceramic tiles |
| Living room | 5.28 x 4.9 M | Ground Floor | Wood |
| Kitchen | 4.88 x 3.35 M | Ground Floor | Wood |
| Dining room | 4.6 x 2.46 M | Ground Floor | Wood |
| Primary bedroom | 4.65 x 4.55 M | Ground Floor | Wood |
| Bedroom | 3.58 x 3.12 M | Ground Floor | Wood |
| Bathroom | 3.35 x 2.26 M | Ground Floor | Ceramic tiles |
| Hallway | 2.74 x 1.32 M | RJ | Ceramic tiles |
| Family room | 4.83 x 4.42 M | RJ | Flexible floor coverings |
| Bedroom | 4.1 x 3.78 M | RJ | Flexible floor coverings |
| Bedroom | 4.62 x 4.1 M | RJ | Flexible floor coverings |
| Bathroom | 3.28 x 2.87 M | RJ | Flexible floor coverings |
| Laundry room | 2.95 x 2.87 M | RJ | Other |
| Bedroom | 3.3 x 3.2 M | RJ | Flexible floor coverings |
| Storage | 1.47 x 1.47 M | RJ | Flexible floor coverings |
|
CHARACTERISTICS |
|
|---|---|
| Proximity | Alpine skiing, ATV trail, Bicycle path, Cross-country skiing, Golf, Hospital, Park - green area, Snowmobile trail |
| Roofing | Asphalt shingles |
| Siding | Brick, Vinyl |
| Distinctive features | Cul-de-sac, No neighbours in the back, Water access, Wooded lot: hardwood trees |
| Heating energy | Electricity |
| View | Mountain, Panoramic |
| Driveway | Not Paved |
| Foundation | Poured concrete |
| Equipment available | Private balcony, Private yard |
| Sewage system | Purification field, Septic tank |
| Zoning | Residential |
| Restrictions/Permissions | Short-term rentals not allowed |
| Water supply | Surface well |
| Hearth stove | Wood burning stove, Wood fireplace |