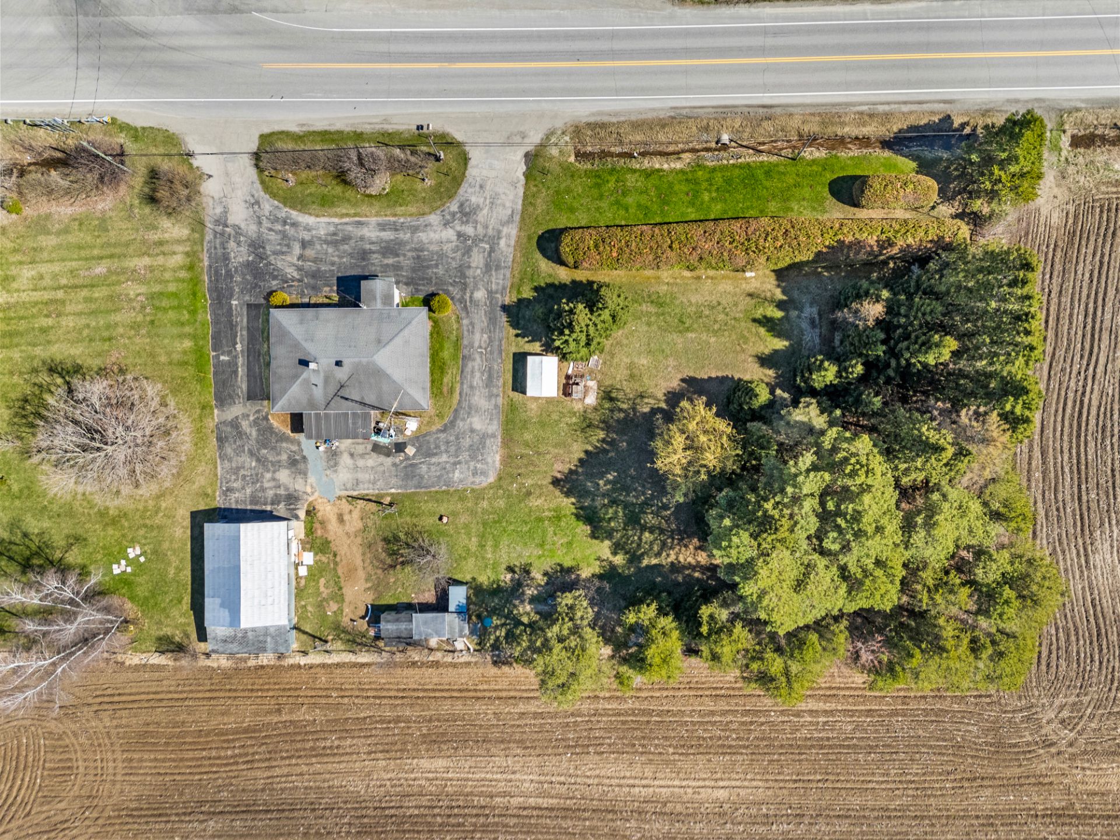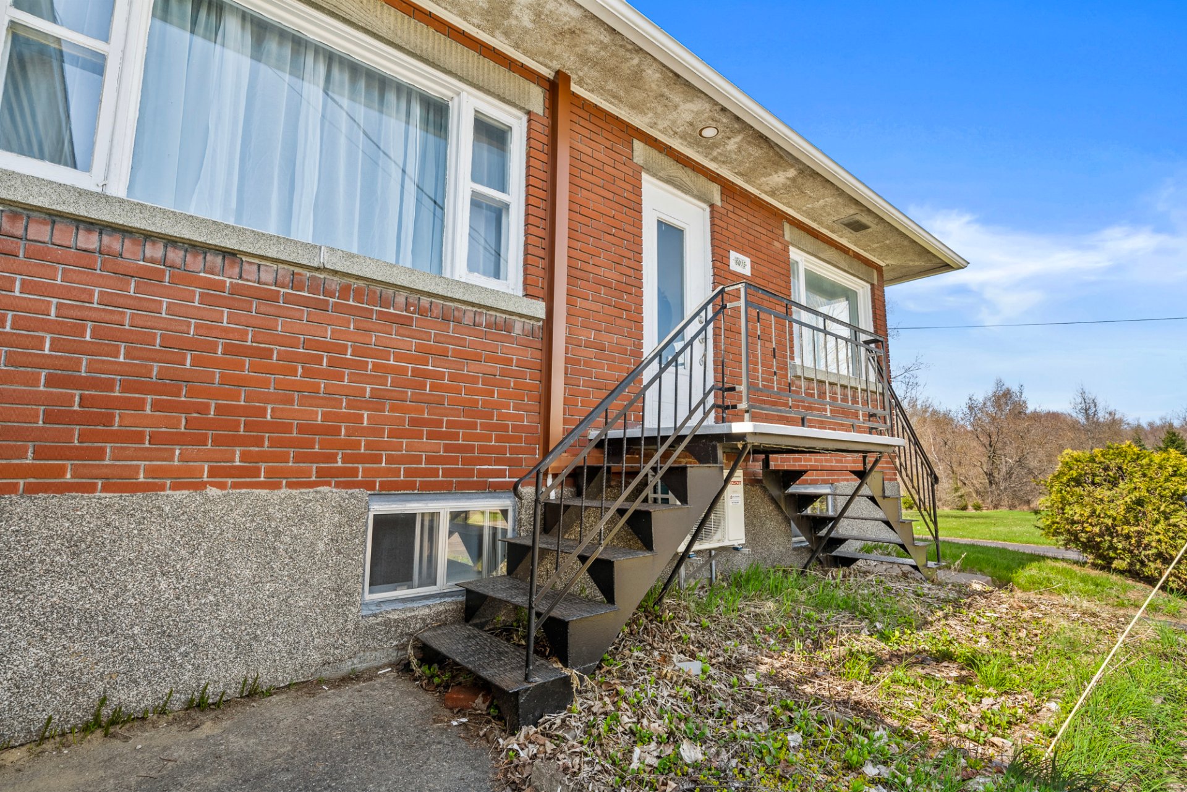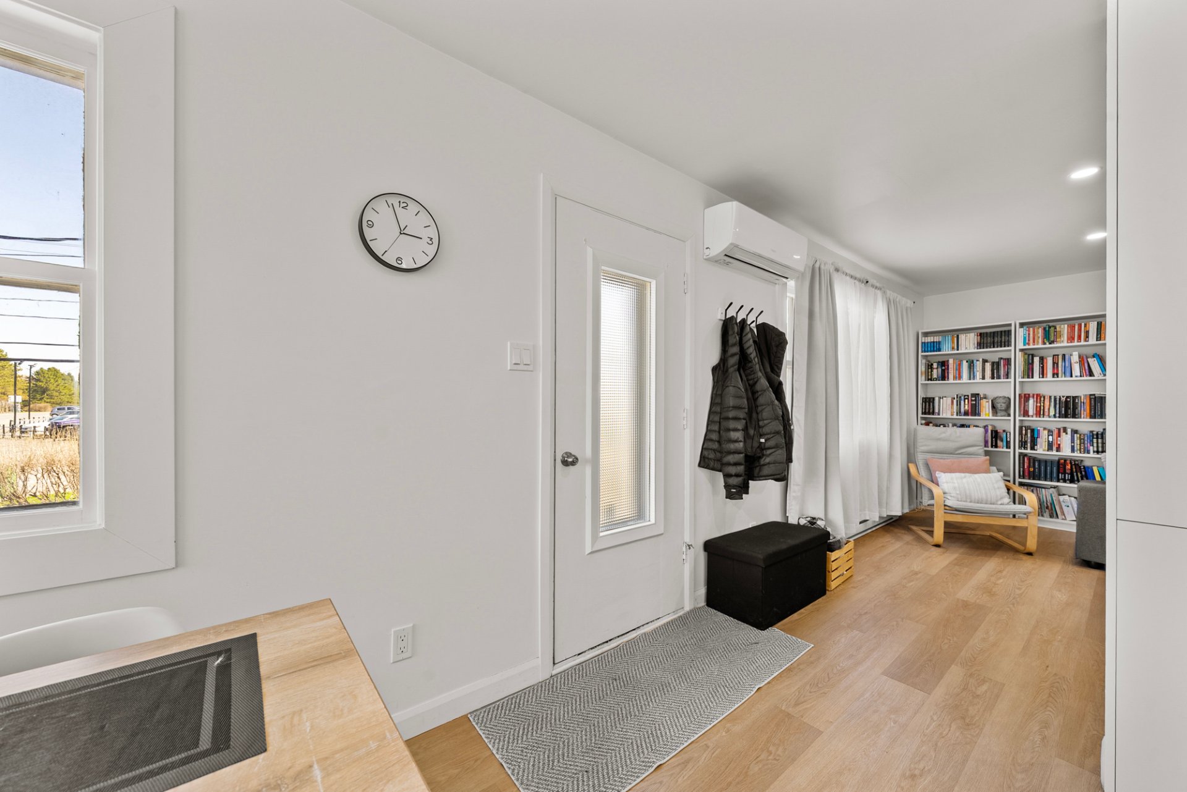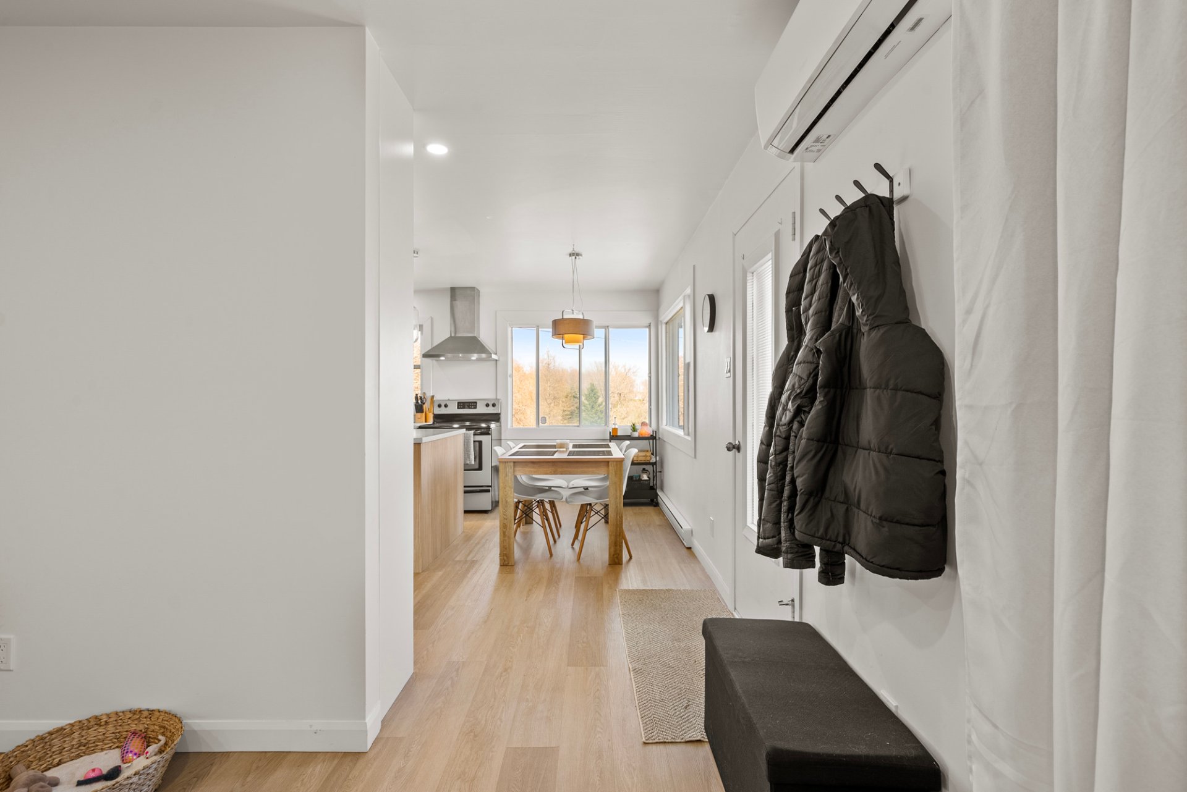6015 Route 122, Saint-Cyrille-de-Wendover, QC J1Z1G2 $449,500

Frontage

Aerial photo

Overall View

Exterior entrance

Hallway

Hallway

Den

Living room

Living room
|
|
Description
Completely reimagined, this duplex-style home has been fully renovated--electrical, plumbing, flooring, layout, everything! Even the foundation insulation has been entirely redone with sprayed urethane. Sitting on over 47,000 sq. ft. of land and featuring a double garage, it offers countless possibilities. Currently rented at $2,750/month, it appeals to both investors and future owner-occupants. The upstairs tenants will vacate in June 2025, giving you the opportunity to house loved ones... or generate extra income. A turnkey, solid project with outstanding potential! A true heart-stealer!
----DESCRIPTION----
Completely reimagined, this duplex-style home has been
fully renovated--electrical, plumbing, flooring, layout,
everything! Even the foundation insulation has been
entirely redone with sprayed urethane. Sitting on over
47,000 sq. ft. of land and featuring a double garage, it
offers countless possibilities. Currently rented at
$2,750/month, it appeals to both investors and future
owner-occupants. The upstairs tenants will vacate in June
2025, giving you the opportunity to house loved ones... or
generate extra income. A turnkey, solid project with
outstanding potential! A true heart-stealer!
----KEY FEATURES----
--Two bright 5½ units with abundant windows
--The lower unit includes a 3-season solarium
--Detached double garage (24x40 ft)
--Large U-shaped driveway
--Only the load-bearing posts in the basement and the main
structural walls upstairs were kept. Multiple receipts
available from the renovations
--An easement of passage is currently under review for the
benefit of the adjacent lot 6 653 509, identified as the
property located at 6025 Route 122, allowing access to said
lot via an existing path crossing the lot covered by this
listing (6015 Route 122).
--The property at 6025 Route 122 is also listed for sale
under Centris number 14594487. Possibility to sell both
together.
**The sale price is subject to tax, as the seller is a
corporation.
**The buyer acknowledges and agrees that it is their sole
responsibility to confirm the feasibility of their real
estate project. The buyer must carry out all required
verifications with the competent authorities to ensure that
the intended project complies with all applicable
regulations. The buyer must also obtain all necessary
authorizations to carry out their project.
**Sold without legal warranty, at the buyer's risk and
peril.
**The information provided in this listing is for reference
only and may vary. Features, dimensions, and associated
costs must be verified by the buyer.
Completely reimagined, this duplex-style home has been
fully renovated--electrical, plumbing, flooring, layout,
everything! Even the foundation insulation has been
entirely redone with sprayed urethane. Sitting on over
47,000 sq. ft. of land and featuring a double garage, it
offers countless possibilities. Currently rented at
$2,750/month, it appeals to both investors and future
owner-occupants. The upstairs tenants will vacate in June
2025, giving you the opportunity to house loved ones... or
generate extra income. A turnkey, solid project with
outstanding potential! A true heart-stealer!
----KEY FEATURES----
--Two bright 5½ units with abundant windows
--The lower unit includes a 3-season solarium
--Detached double garage (24x40 ft)
--Large U-shaped driveway
--Only the load-bearing posts in the basement and the main
structural walls upstairs were kept. Multiple receipts
available from the renovations
--An easement of passage is currently under review for the
benefit of the adjacent lot 6 653 509, identified as the
property located at 6025 Route 122, allowing access to said
lot via an existing path crossing the lot covered by this
listing (6015 Route 122).
--The property at 6025 Route 122 is also listed for sale
under Centris number 14594487. Possibility to sell both
together.
**The sale price is subject to tax, as the seller is a
corporation.
**The buyer acknowledges and agrees that it is their sole
responsibility to confirm the feasibility of their real
estate project. The buyer must carry out all required
verifications with the competent authorities to ensure that
the intended project complies with all applicable
regulations. The buyer must also obtain all necessary
authorizations to carry out their project.
**Sold without legal warranty, at the buyer's risk and
peril.
**The information provided in this listing is for reference
only and may vary. Features, dimensions, and associated
costs must be verified by the buyer.
Inclusions: All light fixtures in both units, as well as the wall-mounted heat pump in Unit A (upper level).
Exclusions : Personal belongings of the tenants.
| BUILDING | |
|---|---|
| Type | Bungalow |
| Style | Detached |
| Dimensions | 11.41x11.67 M |
| Lot Size | 3884.1 MC |
| EXPENSES | |
|---|---|
| Municipal Taxes (2025) | $ 2660 / year |
| School taxes (2025) | $ 55 / year |
|
ROOM DETAILS |
|||
|---|---|---|---|
| Room | Dimensions | Level | Flooring |
| Kitchen | 14.11 x 8.0 P | Ground Floor | Floating floor |
| Dining room | 14.11 x 6.0 P | Ground Floor | Floating floor |
| Living room | 13.5 x 13.11 P | Ground Floor | Floating floor |
| Bedroom | 11.8 x 11.6 P | Ground Floor | Floating floor |
| Primary bedroom | 14.8 x 11.5 P | Ground Floor | Floating floor |
| Bedroom | 9.1 x 13.11 P | Ground Floor | Floating floor |
| Bathroom | 16.4 x 11.6 P | Ground Floor | Floating floor |
|
CHARACTERISTICS |
|
|---|---|
| Basement | 6 feet and over, Finished basement |
| Water supply | Artesian well |
| Driveway | Asphalt, Double width or more |
| Roofing | Asphalt shingles |
| Siding | Brick |
| Foundation | Concrete block, Other, Poured concrete |
| Window type | Crank handle, Sliding |
| Proximity | Daycare centre, Elementary school, High school, Highway, Hospital, Park - green area, University |
| Garage | Detached |
| Heating system | Electric baseboard units |
| Heating energy | Electricity |
| Topography | Flat |
| Parking | Garage, Outdoor |
| Sewage system | Purification field, Septic tank |
| Zoning | Residential |
| Equipment available | Wall-mounted heat pump |