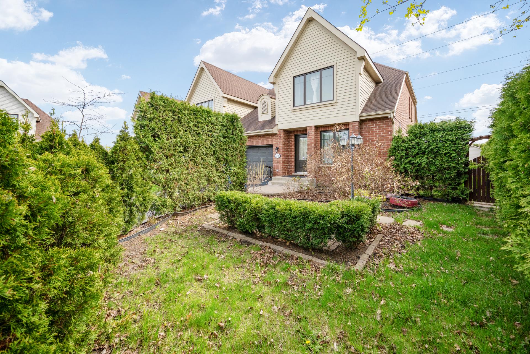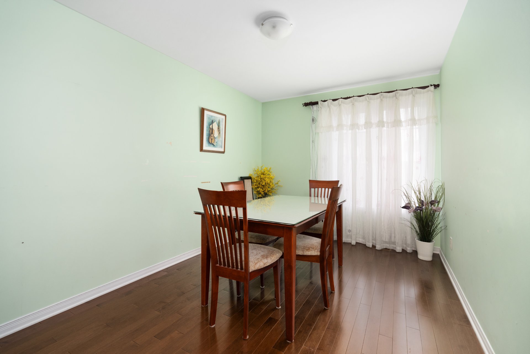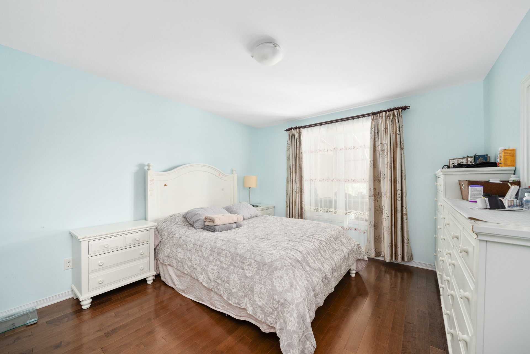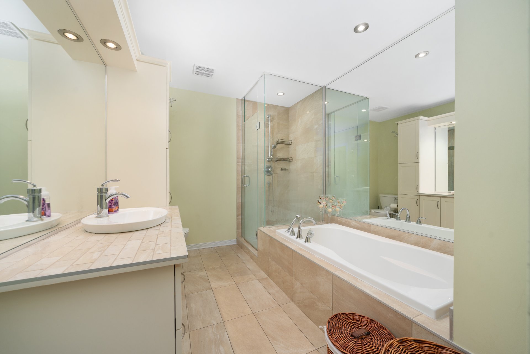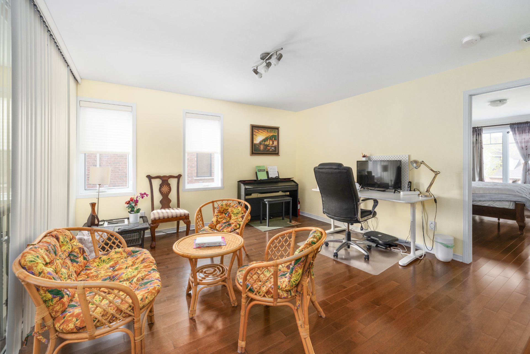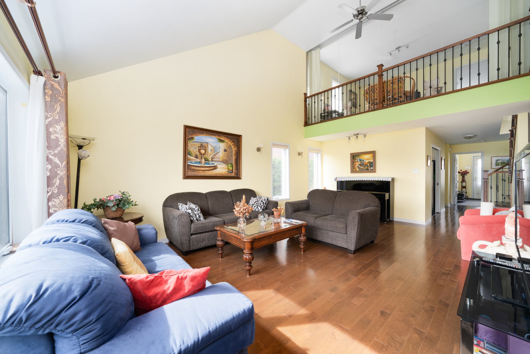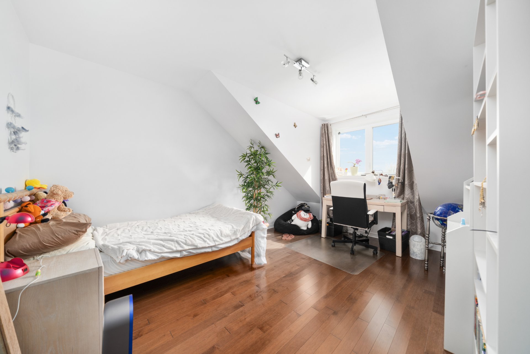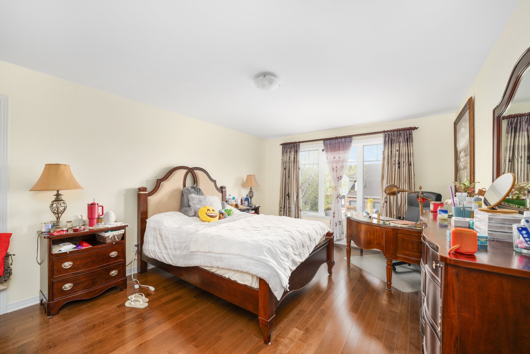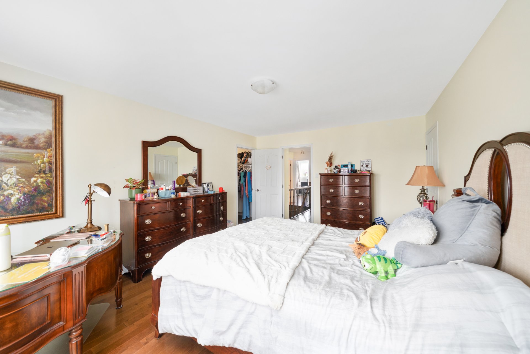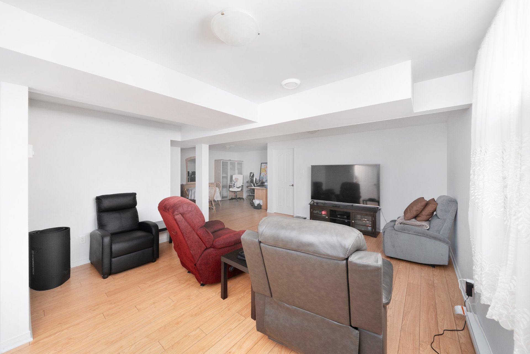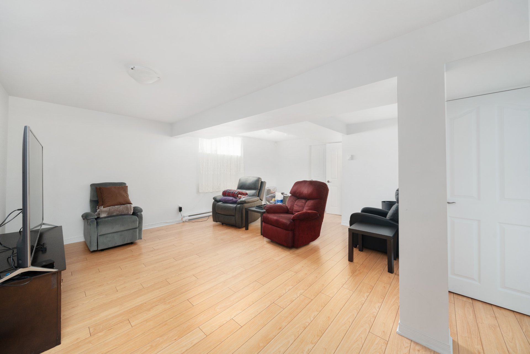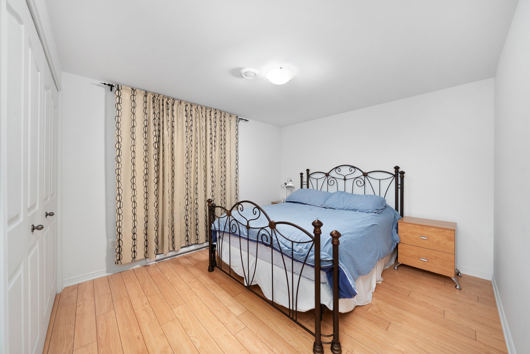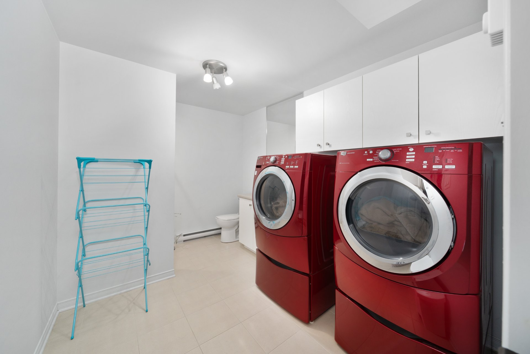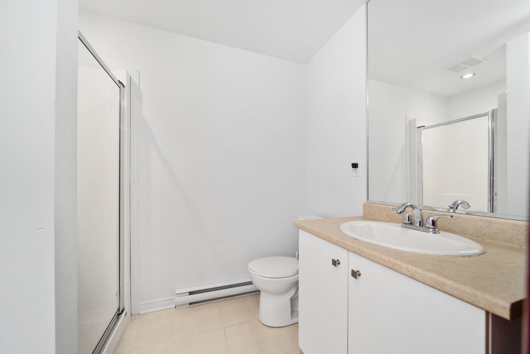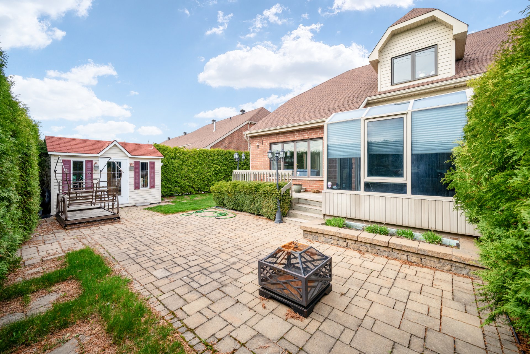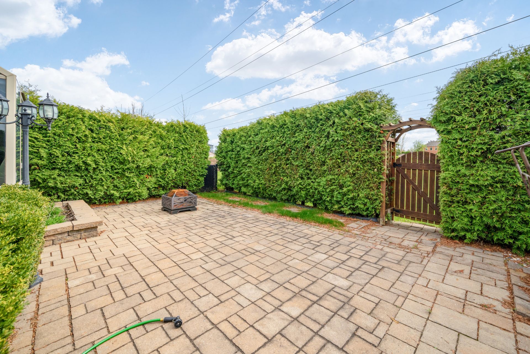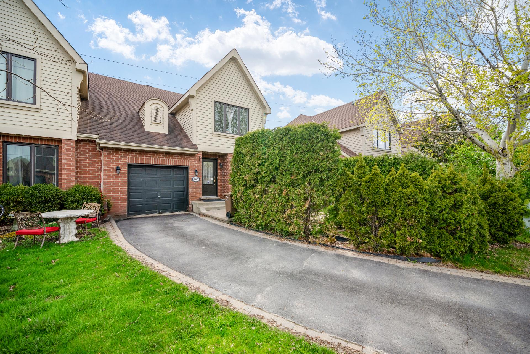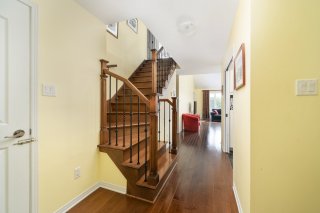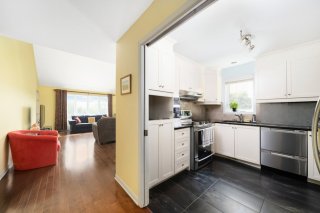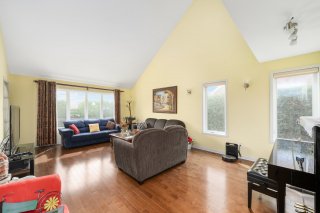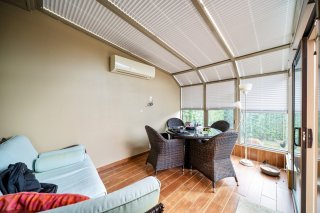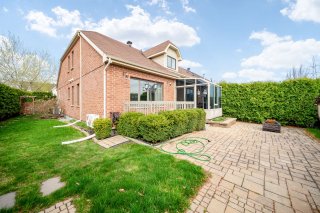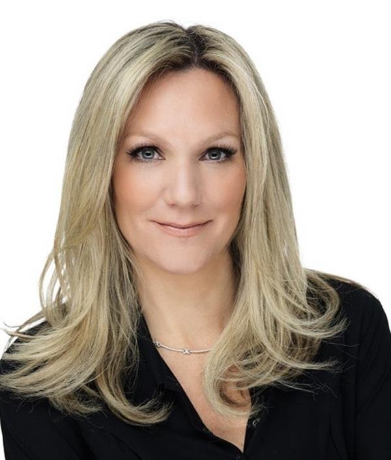6040 Rue Couperin
Brossard, QC J4Z
MLS: 19383589
$3,000/M
4
Bedrooms
3
Baths
0
Powder Rooms
2008
Year Built
Description
Available as of July 1 - Welcome to this fully furnished spacious 3+1 bedroom, 3 bathroom home featuring a large primary bedroom with walk-in closet and ensuite with separate tub and shower. Open-concept living and dining area with hardwood floors throughout. Includes a finished basement with additional bedroom, and ample storage. Enjoy the beautiful sunroom, large backyard with deck and cabana. Parking for 3 cars (2 driveway, 1 garage). Ideally located near schools, Dix30, and parks.
6010 Rue Couperin is ideally located in Brossard, offering
easy access to public transportation, schools, parks, and
shopping. Just a 6-minute walk to bus stops serving routes
4, 32, 38, and 650, and approximately 30 minutes to the
Panama Terminus, commuting is convenient. Families will
appreciate the proximity to well-rated schools such as
École Antoine-Brossard and École Lucille-Teasdale. For
outdoor enjoyment, nearby parks like Parc-école
Charles-Lemoyne offer green spaces and playgrounds.
Shopping, dining, and entertainment are just minutes away
at Quartier DIX30. With quick access to major highways,
this location perfectly balances suburban peace with urban
convenience.
***********************************************
Declarations to be added to a Promise to Lease
1. Smoking is strictly prohibited, including cannabis for
both recreational and medical use.
2. Short-term rentals, including Airbnb, are not permitted.
3. Pets require prior approval from the landlord.
4. A credit check and references are mandatory. Acceptance
of a promise to lease is conditional on the landlord's
approval of the tenant's credit check.
5. Tenant liability insurance of $2 million is required for
the duration of the lease.
6. Tenants are responsible for snow removal and landscaping.
7. The landlord building rules form an integral part of the
lease. The tenant shall comply with the landlord's building
rules and the building by-laws.
| BUILDING | |
|---|---|
| Type | Two or more storey |
| Style | Semi-detached |
| Dimensions | 0x0 |
| Lot Size | 4456 PC |
| EXPENSES | |
|---|---|
| Energy cost | $ 3530 / year |
| ROOM DETAILS | |||
|---|---|---|---|
| Room | Dimensions | Level | Flooring |
| Living room | 14.6 x 12.7 P | Ground Floor | |
| Dining room | 14.6 x 9.4 P | Ground Floor | |
| Kitchen | 10.6 x 9.4 P | Ground Floor | |
| Bedroom | 11.2 x 9.4 P | Ground Floor | |
| Primary bedroom | 17.1 x 12.4 P | 2nd Floor | |
| Bedroom | 10.10 x 14.4 P | 2nd Floor | |
| Bathroom | 12.1 x 9.10 P | 2nd Floor | |
| Bathroom | 4.9 x 5.0 P | Basement | |
| Family room | 12.0 x 17.0 P | Basement | |
| CHARACTERISTICS | |
|---|---|
| Bathroom / Washroom | Adjoining to primary bedroom, Seperate shower |
| Heating system | Air circulation |
| Proximity | Bicycle path, Daycare centre, Elementary school, High school, Highway, Hospital, Park - green area, Public transport |
| Equipment available | Central air conditioning, Furnished |
| Garage | Fitted, Single width |
| Parking | Garage, Outdoor |
| Sewage system | Municipal sewer |
| Water supply | Municipality |
| Zoning | Residential |
Matrimonial
Age
Household Income
Age of Immigration
Common Languages
Education
Ownership
Gender
Construction Date
Occupied Dwellings
Employment
Transportation to work
Work Location
Map
Loading maps...
