6045 Rue Alexandre, Brossard, QC J4Z1P7 $599,995
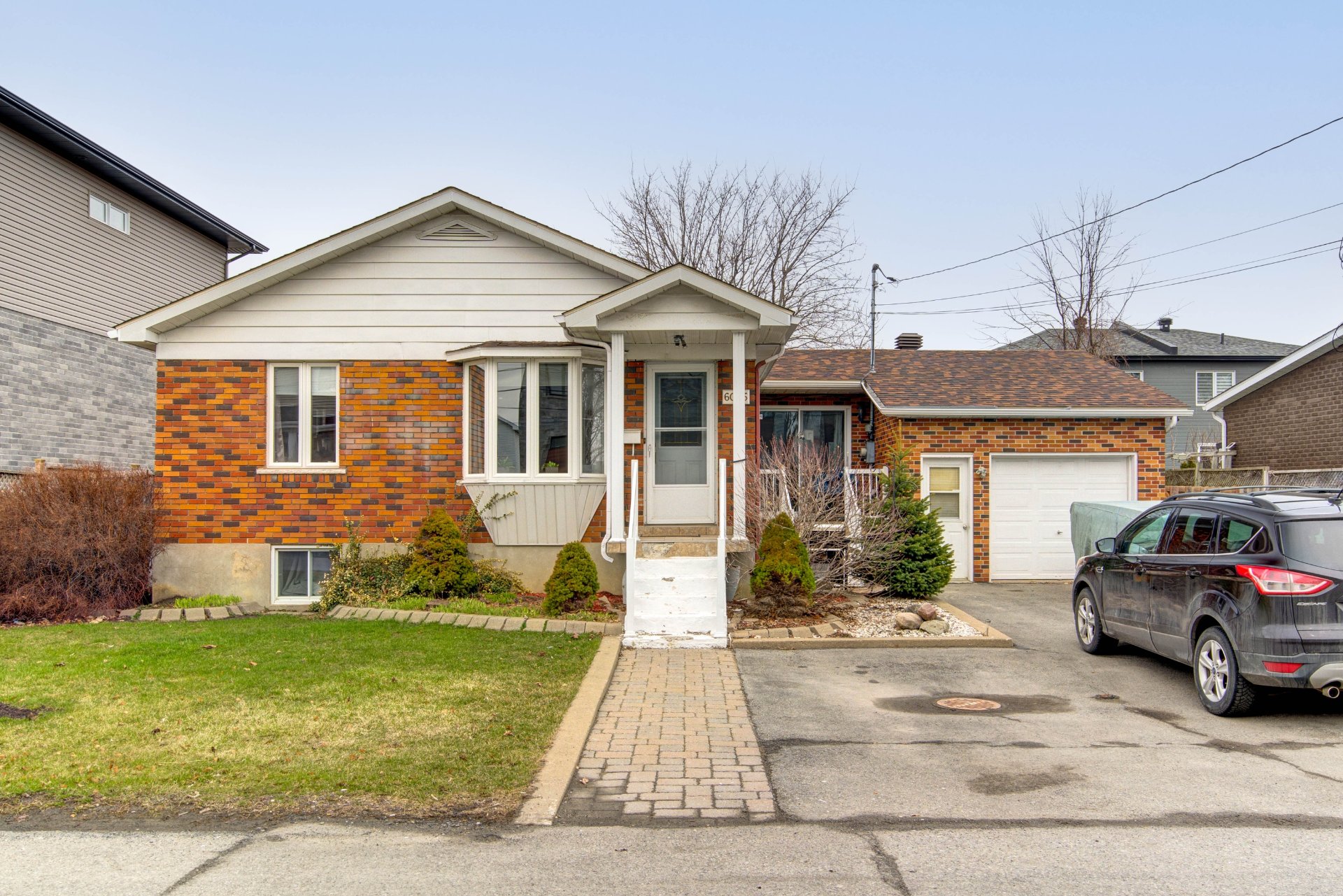
Frontage
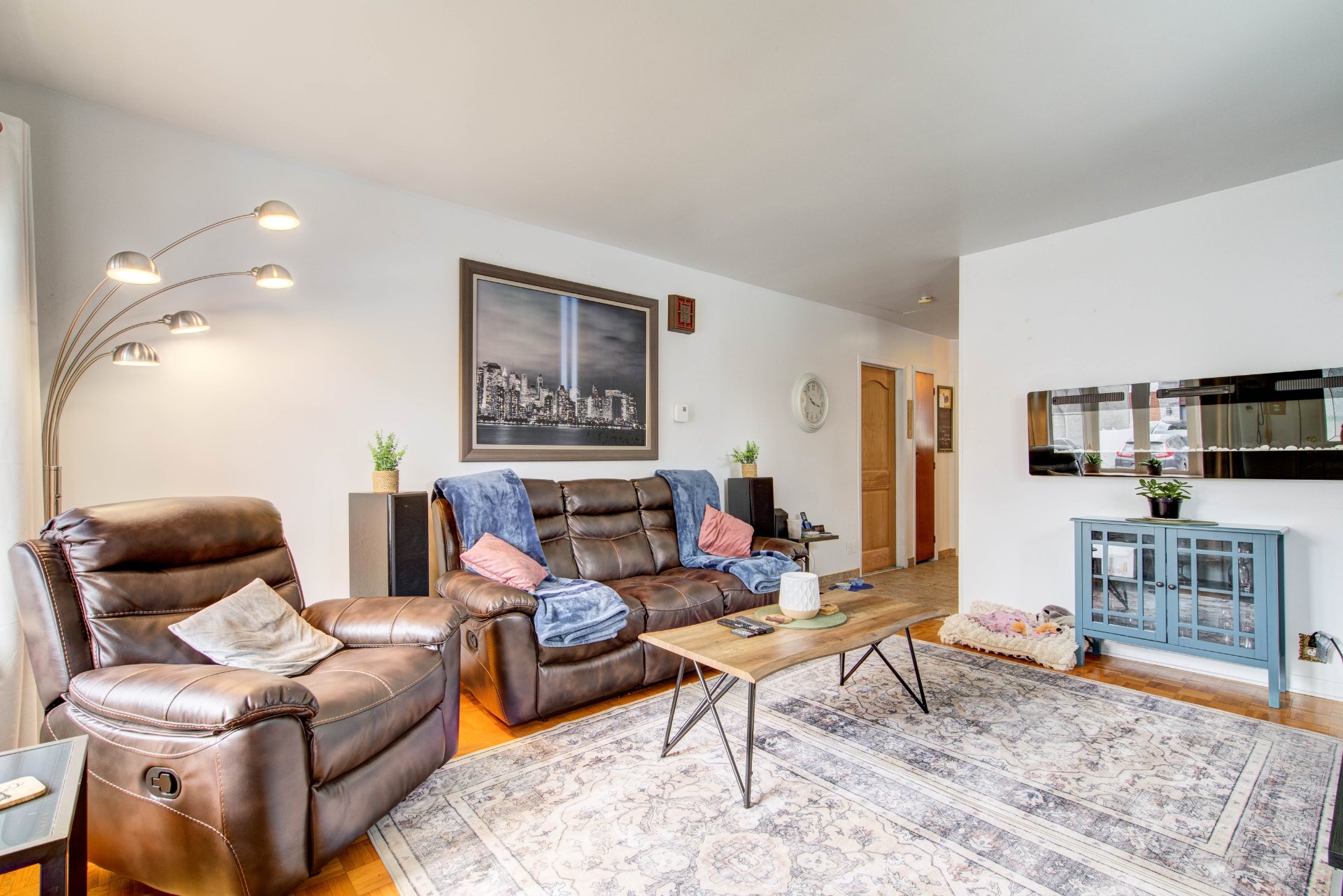
Living room
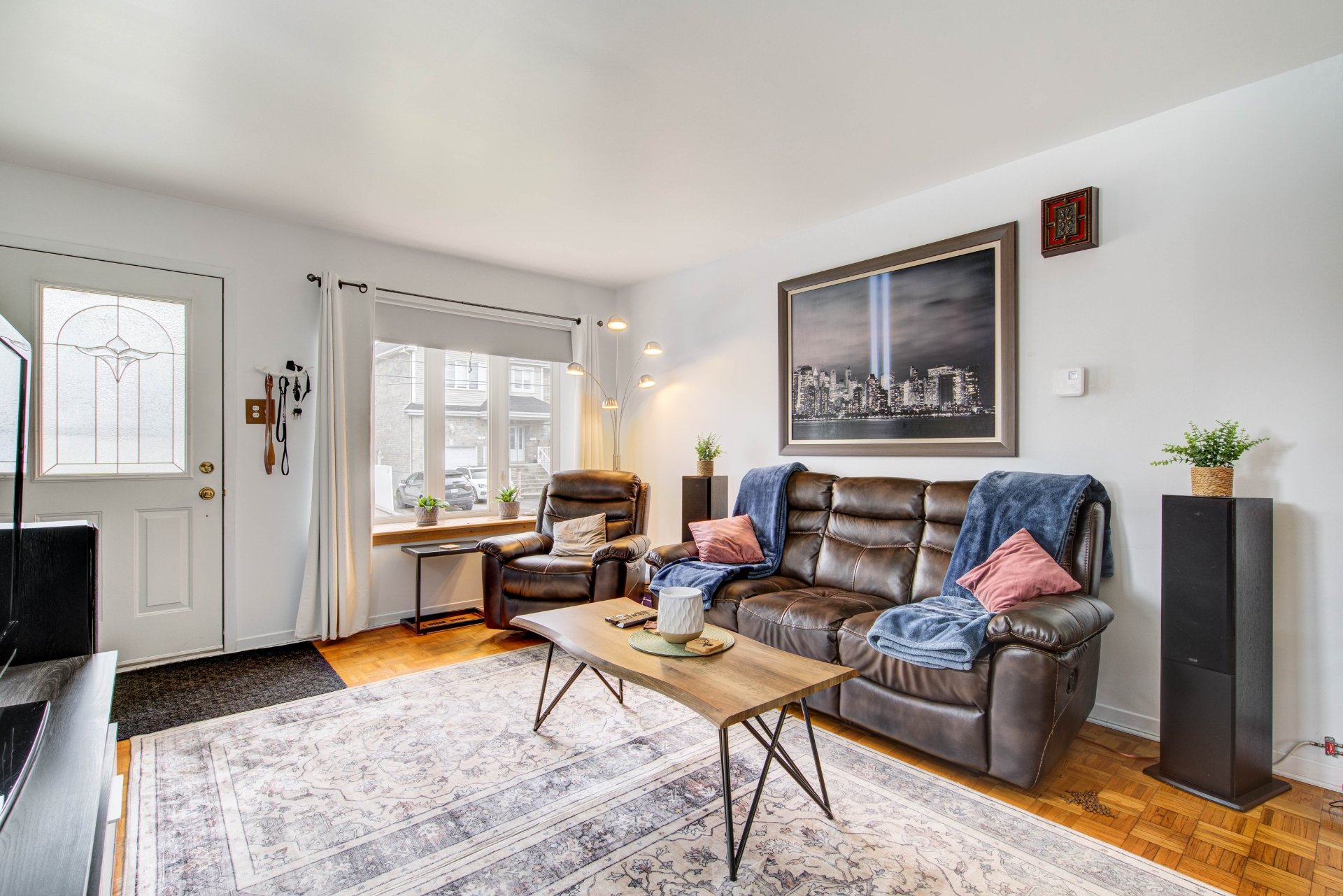
Living room
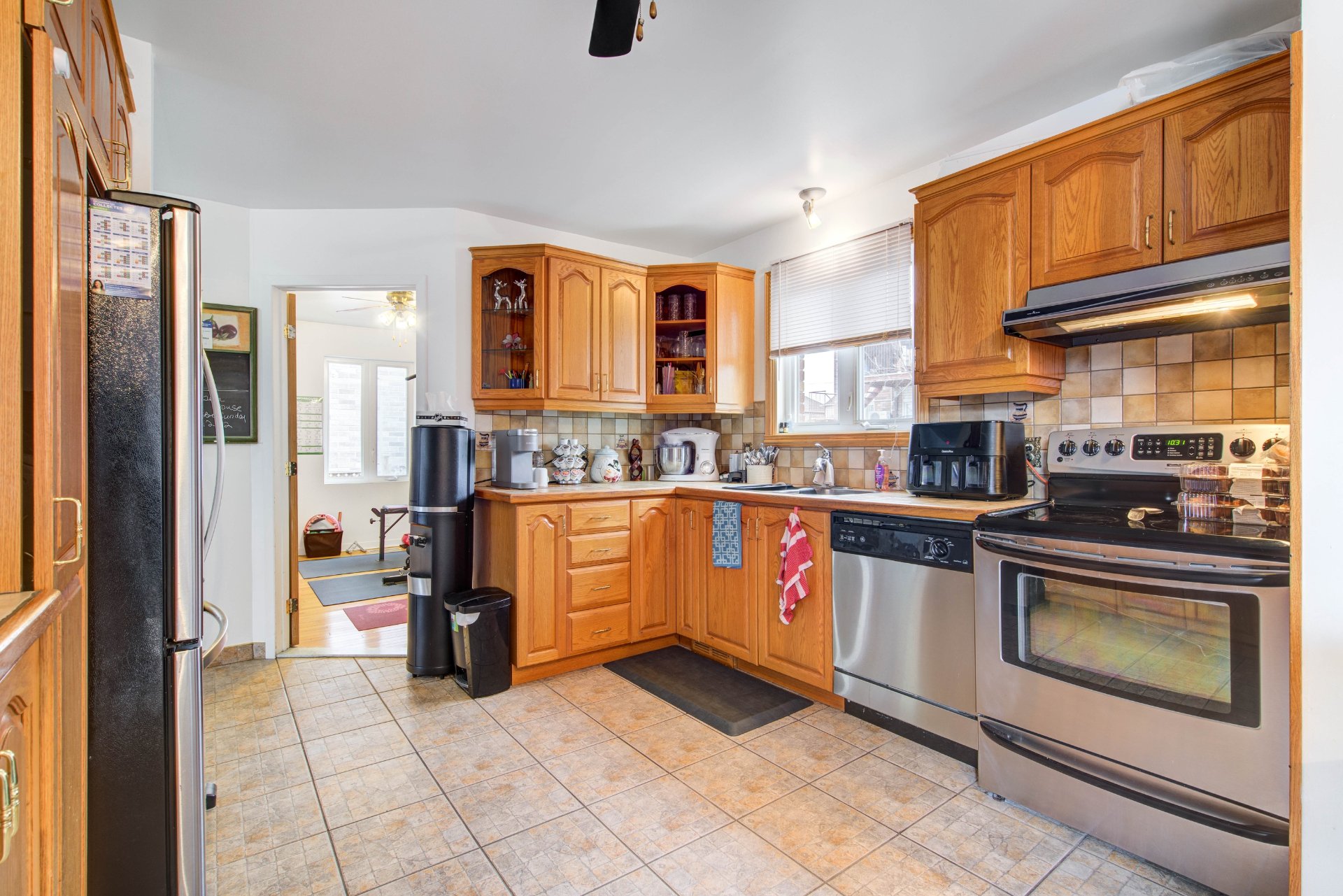
Kitchen
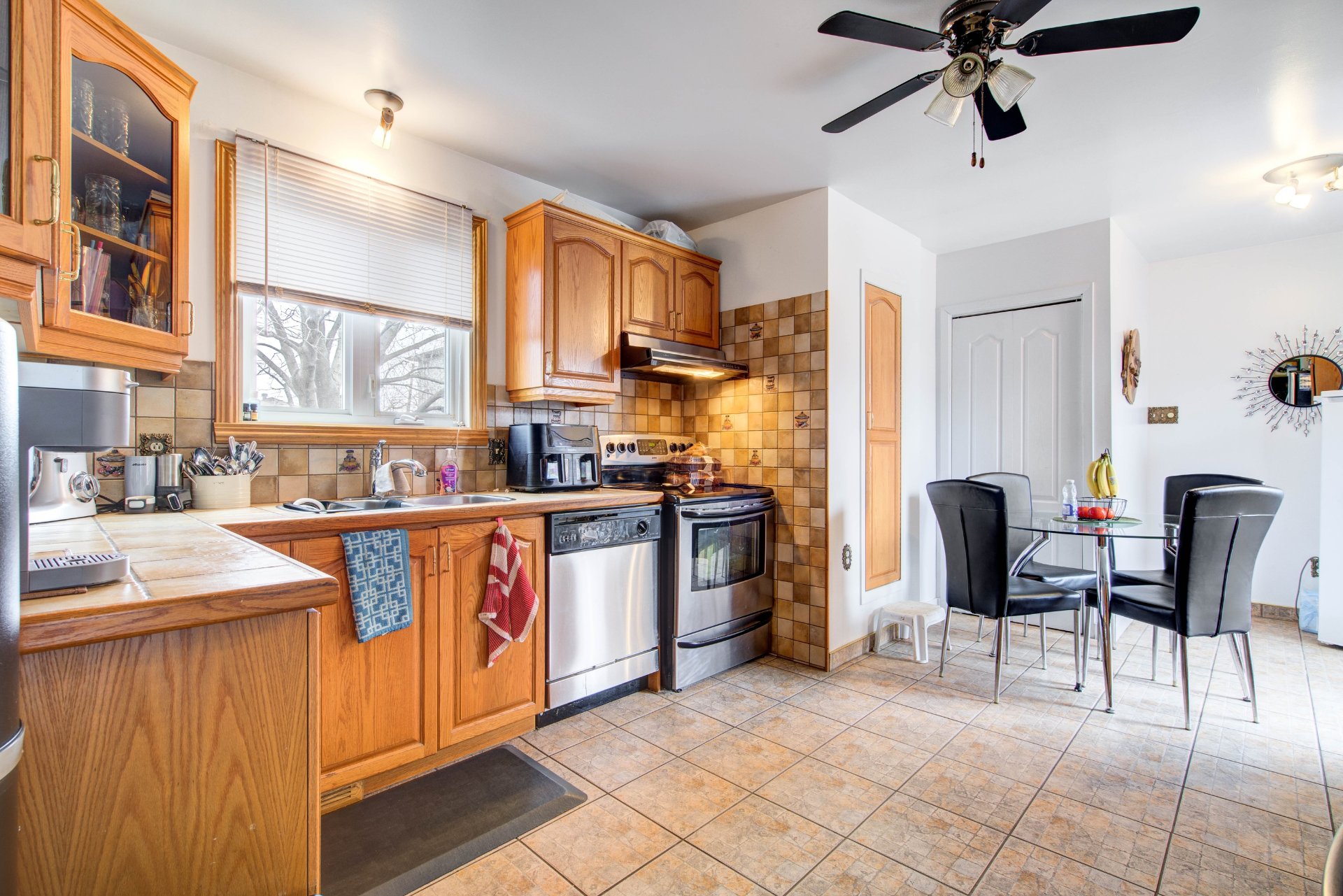
Kitchen
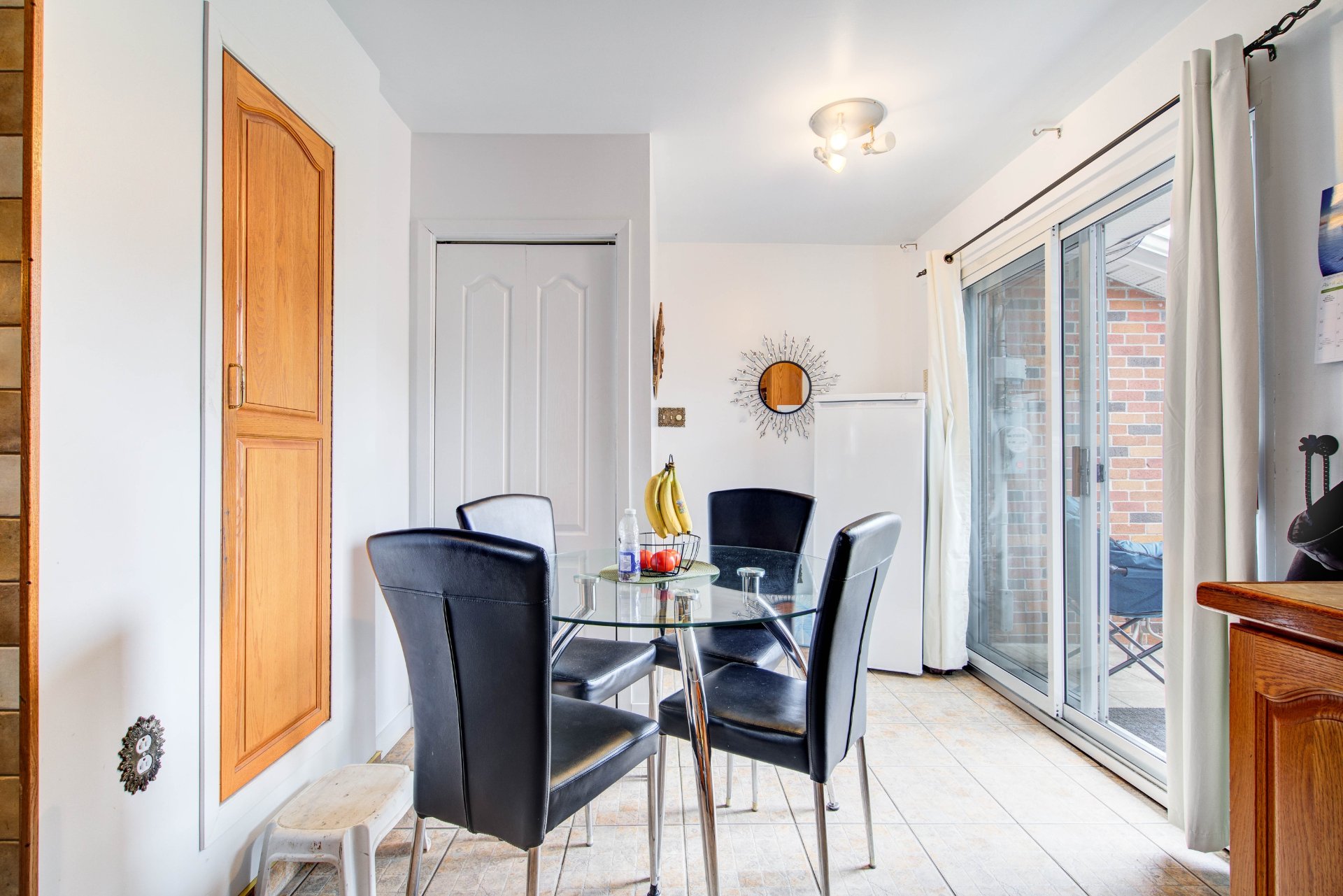
Dining room
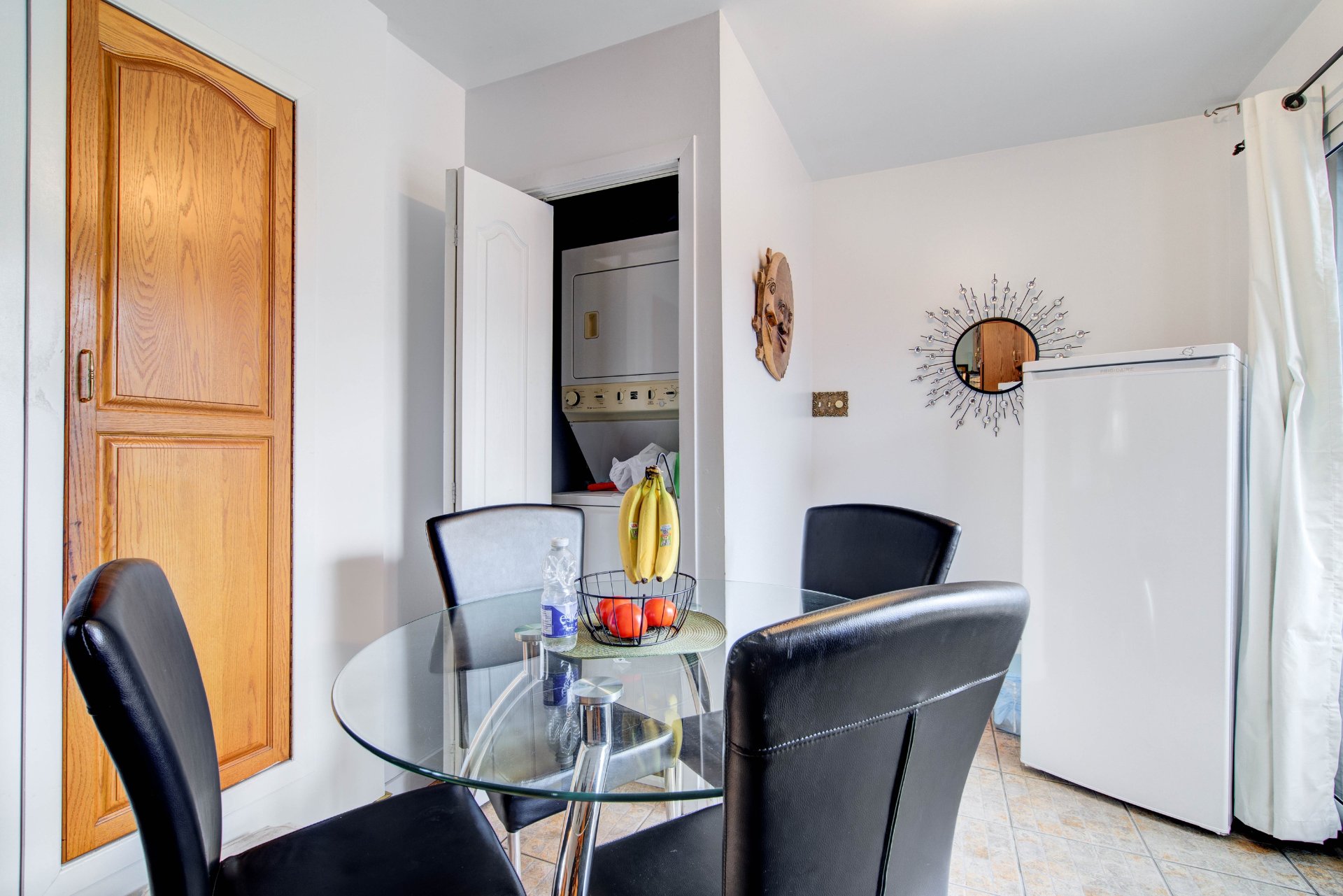
Dining room
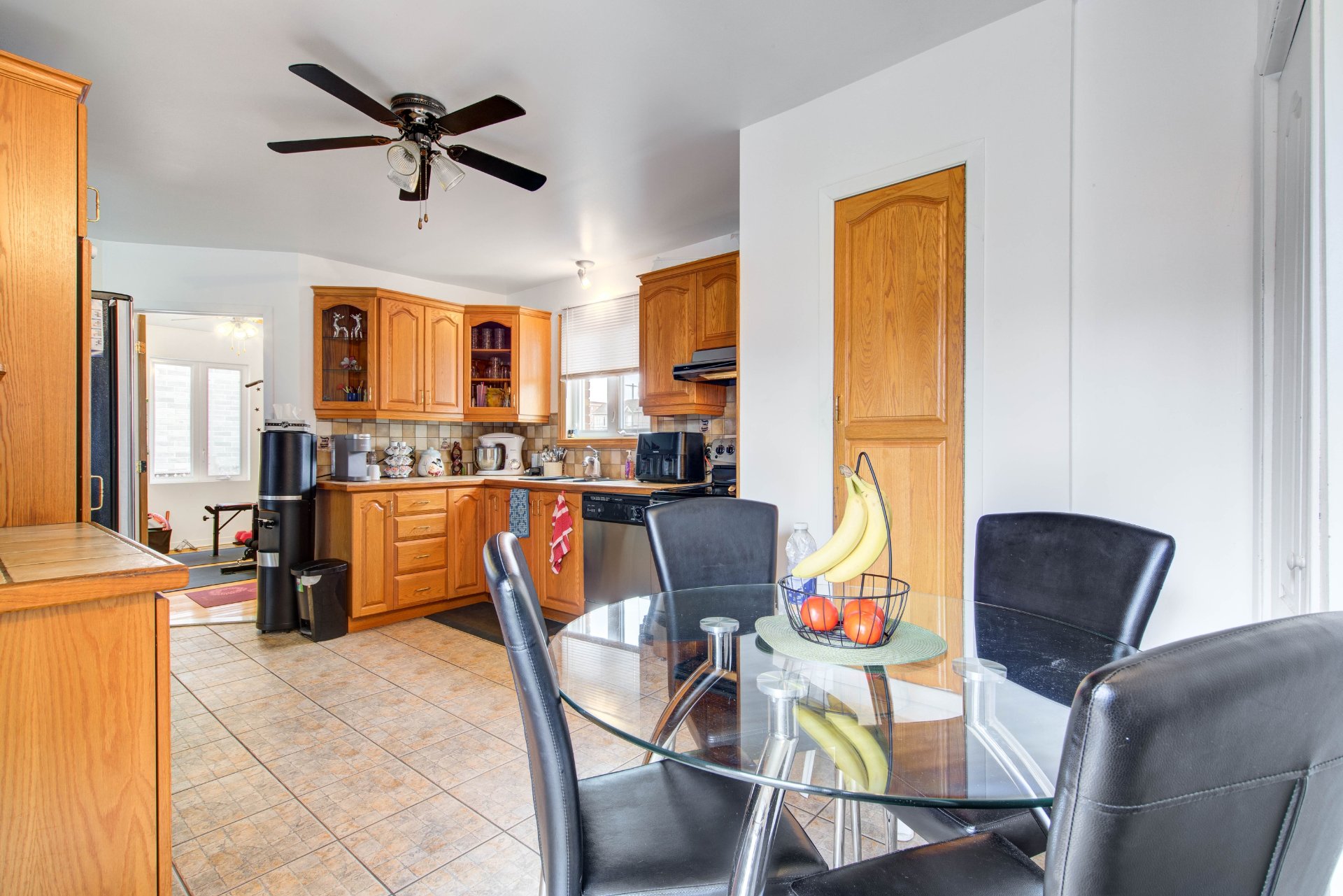
Dining room
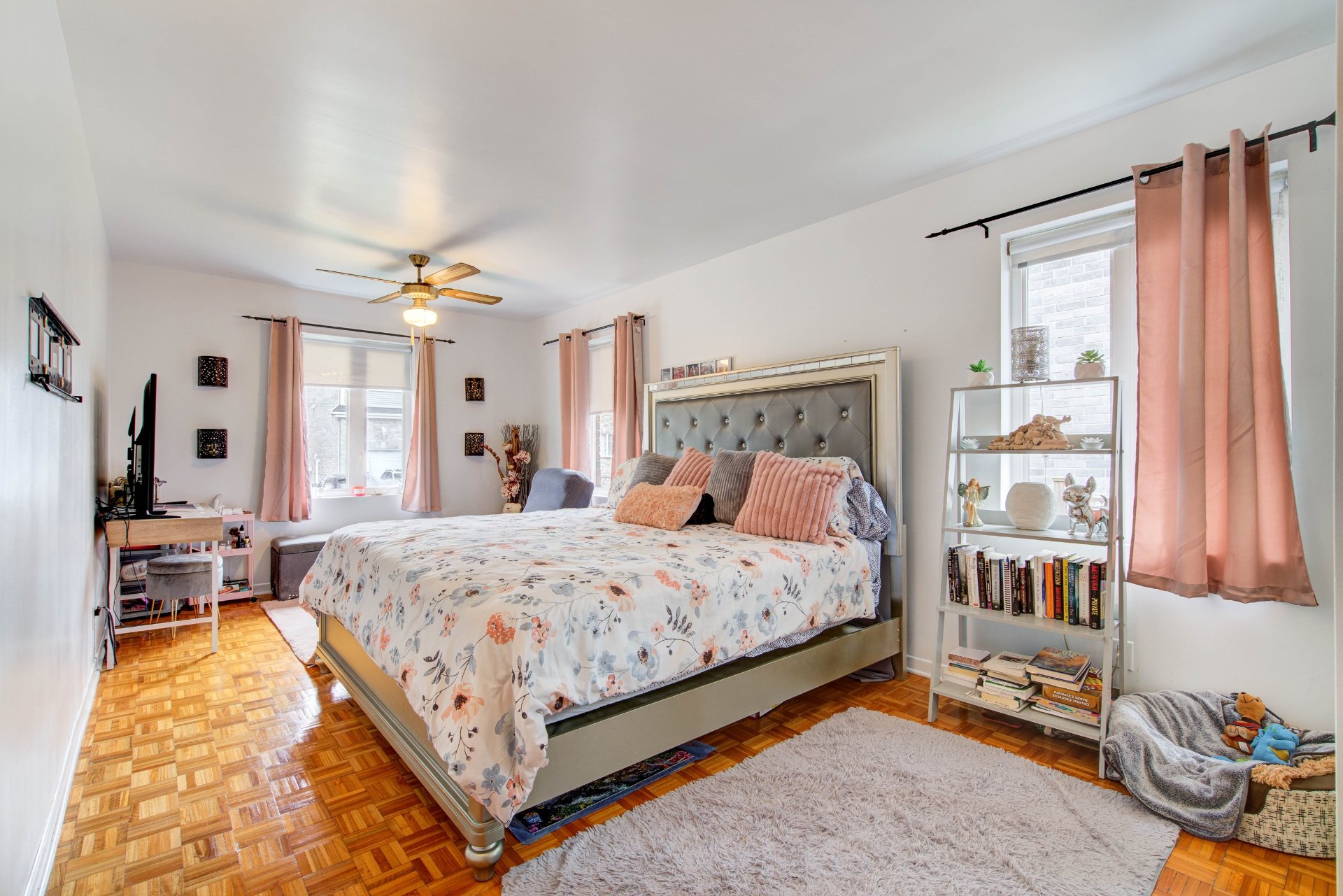
Primary bedroom
|
|
Description
Charming detached single-family home in the heart of Brossard, featuring 4 spacious bedrooms, a fully finished basement, and an integrated garage. Driveway fits up to 4 cars, with a private backyard perfect for relaxing or entertaining. Bright and welcoming, this well-maintained property is located in a sought-after family-friendly neighborhood, close to schools, parks, shops, and transit. Potential to convert into a duplex or multi-generational home, to be confirmed by the buyer with the City -- a great opportunity for extended families or rental income. See ADDENDUM.
Welcome to this beautifully maintained detached home in the
heart of Brossard -- an ideal choice for families or anyone
seeking comfort, space, and convenience. With 4 spacious
bedrooms, a fully finished basement, and an attached
garage, this home combines functionality with timeless
style.
The exterior features a large driveway with parking for up
to 4 vehicles, perfect for guests or multi-car households.
The private backyard offers a peaceful setting for
relaxing, gardening, or entertaining during the warmer
months.
Inside, the home is bathed in natural light and exudes a
warm, inviting atmosphere. Meticulously cared for over the
years, it's well-suited for hosting gatherings or simply
enjoying everyday life in comfort.
A major bonus: the property offers potential for conversion
into a duplex or maison bigénérationnelle -- an excellent
opportunity for extended families or those looking for
rental income. Please note that this conversion must be
confirmed with the city by the buyer.
Situated in a desirable, family-friendly neighborhood close
to schools, parks, shopping, and public transit, this home
offers the perfect blend of suburban serenity and urban
convenience.
DESCRIPTION:
- 4 bedrooms in which 2 are downstairs
- 2 bathrooms in which 1 is downstairs
- 2 kitchens in which 1 is downstairs
- Garage to fit 1 car
- Driveway to fit 4 cars
PROXIMITY:
- Close to autoroutes, 10, 30, 132
- Close to Taschereau Blvd. and Grande-Allée
- Close to Quartier DIX30
- Close to the REM
- Within walking distance to buses: 5, 6, 38, 526, 670, 694
- Less than 10 minutes by foot to daycares: Garderie Pierre
Lapin, Centre de Jour de Brossard
- Less than 10 minutes by car to primary schools: École
primaire Sainte-Claire Brossard, École Guillaume-Vignal,
École primaire Samuel-de-Champlain
- 7 minutes by car to a secondary school: École secondaire
Antoine-Brossard
- Less than 5 minutes by car to grocery stores: IGA, Super C
- 2 minutes by car to Familiprix pharmacy
- Several parks nearby
heart of Brossard -- an ideal choice for families or anyone
seeking comfort, space, and convenience. With 4 spacious
bedrooms, a fully finished basement, and an attached
garage, this home combines functionality with timeless
style.
The exterior features a large driveway with parking for up
to 4 vehicles, perfect for guests or multi-car households.
The private backyard offers a peaceful setting for
relaxing, gardening, or entertaining during the warmer
months.
Inside, the home is bathed in natural light and exudes a
warm, inviting atmosphere. Meticulously cared for over the
years, it's well-suited for hosting gatherings or simply
enjoying everyday life in comfort.
A major bonus: the property offers potential for conversion
into a duplex or maison bigénérationnelle -- an excellent
opportunity for extended families or those looking for
rental income. Please note that this conversion must be
confirmed with the city by the buyer.
Situated in a desirable, family-friendly neighborhood close
to schools, parks, shopping, and public transit, this home
offers the perfect blend of suburban serenity and urban
convenience.
DESCRIPTION:
- 4 bedrooms in which 2 are downstairs
- 2 bathrooms in which 1 is downstairs
- 2 kitchens in which 1 is downstairs
- Garage to fit 1 car
- Driveway to fit 4 cars
PROXIMITY:
- Close to autoroutes, 10, 30, 132
- Close to Taschereau Blvd. and Grande-Allée
- Close to Quartier DIX30
- Close to the REM
- Within walking distance to buses: 5, 6, 38, 526, 670, 694
- Less than 10 minutes by foot to daycares: Garderie Pierre
Lapin, Centre de Jour de Brossard
- Less than 10 minutes by car to primary schools: École
primaire Sainte-Claire Brossard, École Guillaume-Vignal,
École primaire Samuel-de-Champlain
- 7 minutes by car to a secondary school: École secondaire
Antoine-Brossard
- Less than 5 minutes by car to grocery stores: IGA, Super C
- 2 minutes by car to Familiprix pharmacy
- Several parks nearby
Inclusions: Hot water tank, all fixture lights
Exclusions : Tenant's belongings
| BUILDING | |
|---|---|
| Type | Bungalow |
| Style | Detached |
| Dimensions | 0x0 |
| Lot Size | 0 |
| EXPENSES | |
|---|---|
| Municipal Taxes (2025) | $ 2163 / year |
| School taxes (2025) | $ 277 / year |
|
ROOM DETAILS |
|||
|---|---|---|---|
| Room | Dimensions | Level | Flooring |
| Hallway | 8.7 x 5.8 P | Ground Floor | Flexible floor coverings |
| Kitchen | 10.1 x 11.5 P | Ground Floor | Ceramic tiles |
| Dining room | 9.2 x 8.5 P | Ground Floor | Ceramic tiles |
| Living room | 12.4 x 14.11 P | Ground Floor | Parquetry |
| Primary bedroom | 10.4 x 20.11 P | Ground Floor | Parquetry |
| Bedroom | 12.6 x 8.11 P | Ground Floor | Wood |
| Bathroom | 7.6 x 4.10 P | Ground Floor | Ceramic tiles |
| Laundry room | 3.11 x 2.11 P | Ground Floor | Flexible floor coverings |
| Family room | 17.11 x 15.0 P | Basement | Wood |
| Bathroom | 4.4 x 9.4 P | Basement | Ceramic tiles |
| Laundry room | 3.10 x 11.9 P | Basement | Concrete |
| Primary bedroom | 11.3 x 12.5 P | Basement | Carpet |
| Bedroom | 8.7 x 12.4 P | Basement | Floating floor |
| Kitchen | 16.2 x 10.2 P | Basement | Ceramic tiles |
| Storage | 11.6 x 3.10 P | Basement | Wood |
|
CHARACTERISTICS |
|
|---|---|
| Basement | 6 feet and over, Finished basement |
| Driveway | Asphalt |
| Garage | Attached |
| Siding | Brick |
| Parking | Garage, Outdoor |
| Sewage system | Municipal sewer |
| Water supply | Municipality |
| Foundation | Poured concrete |
| Windows | PVC |
| Zoning | Residential |