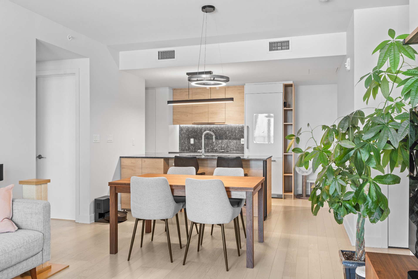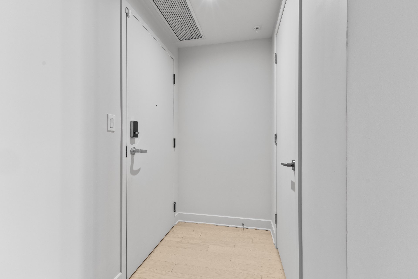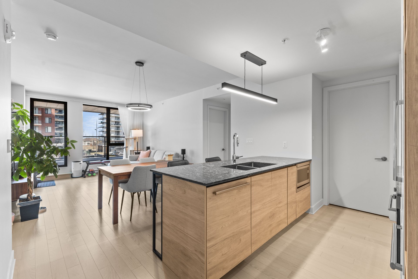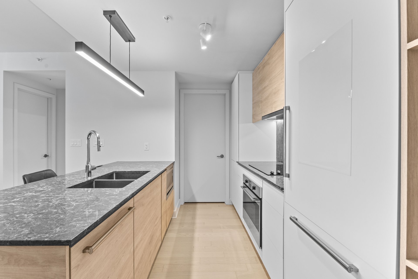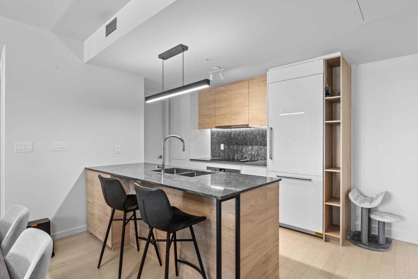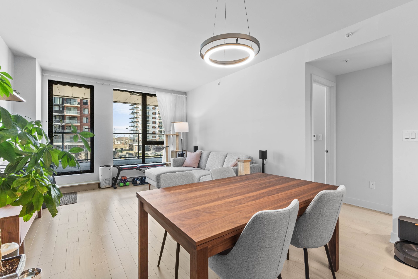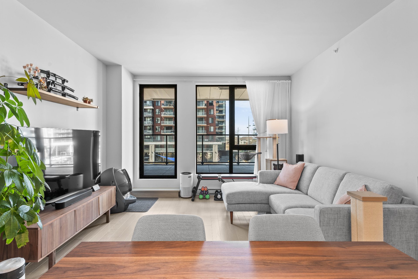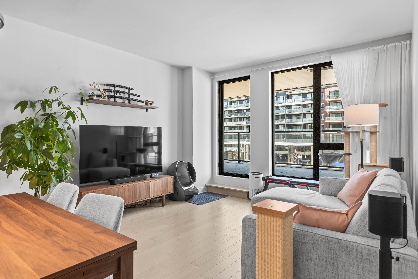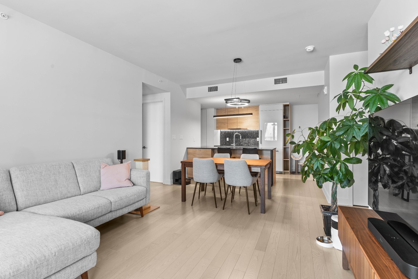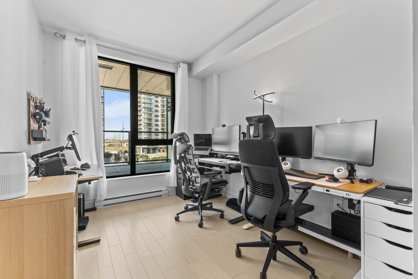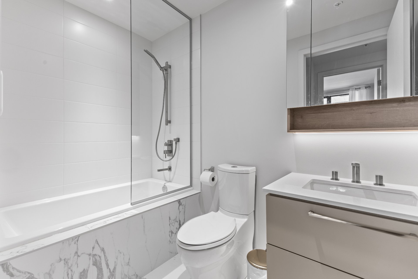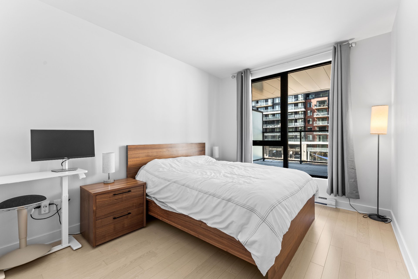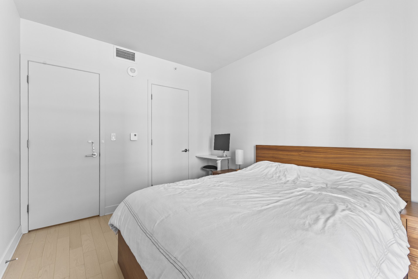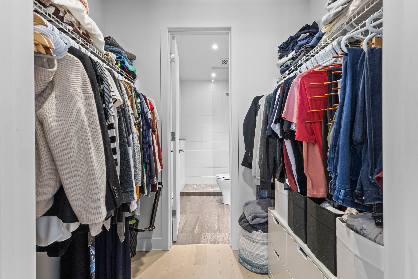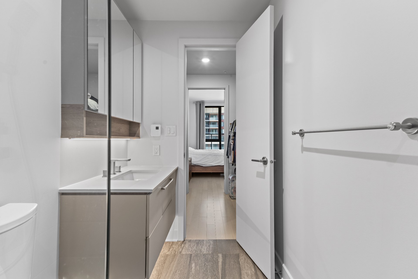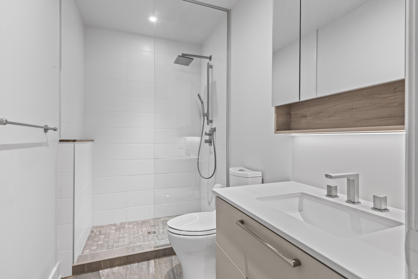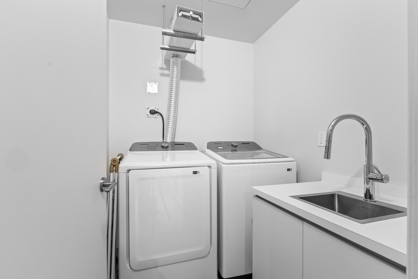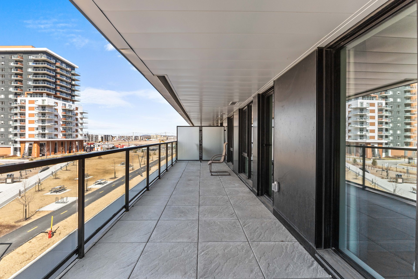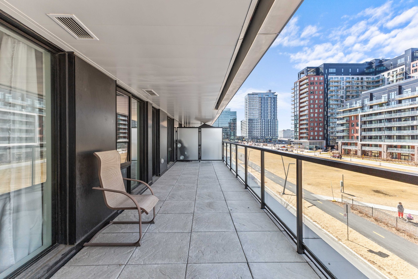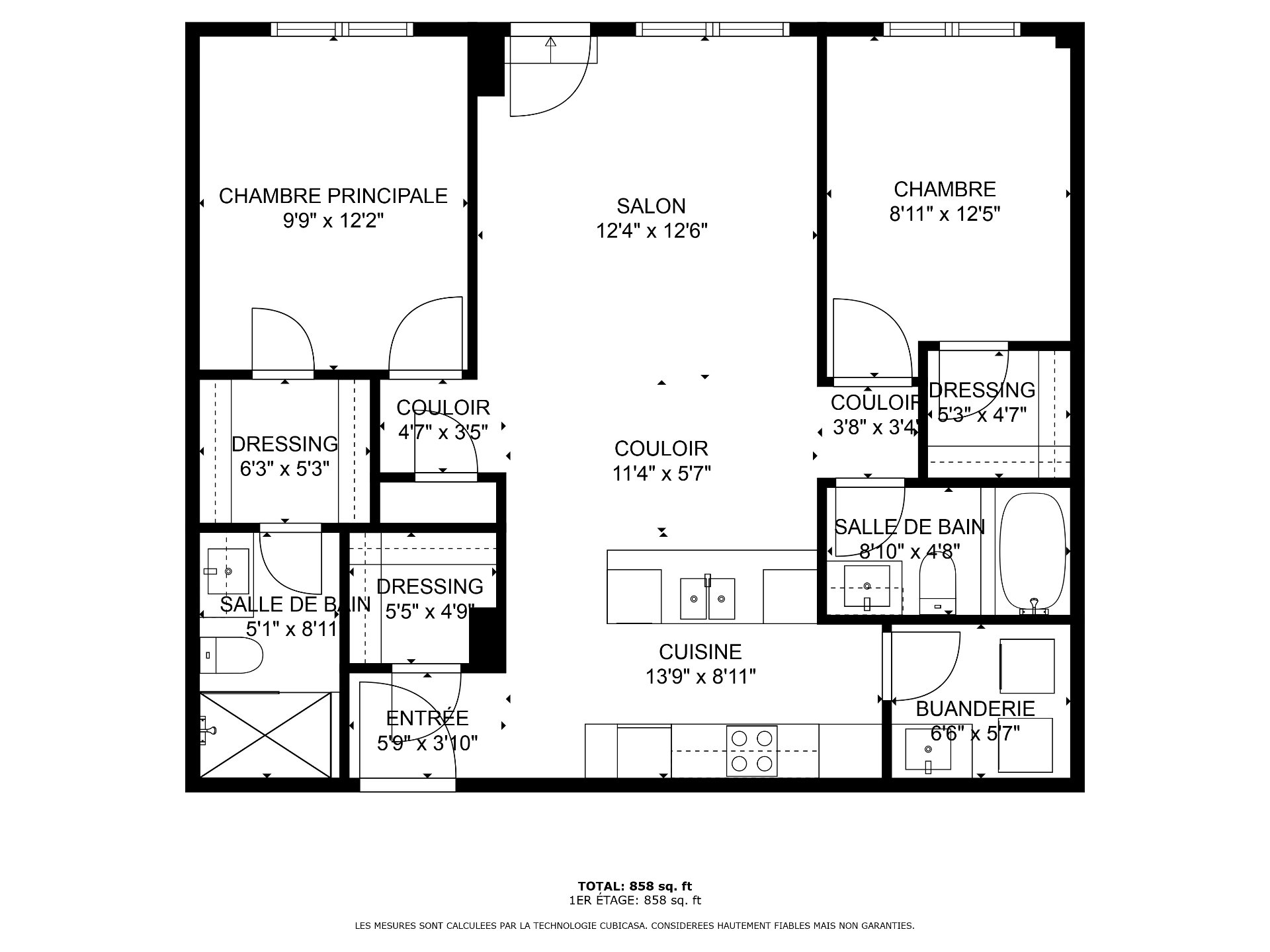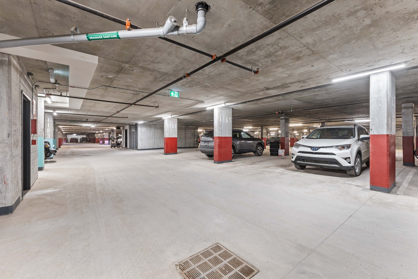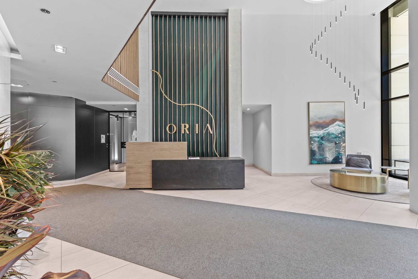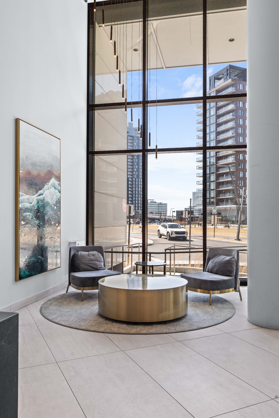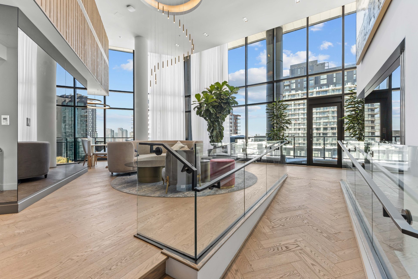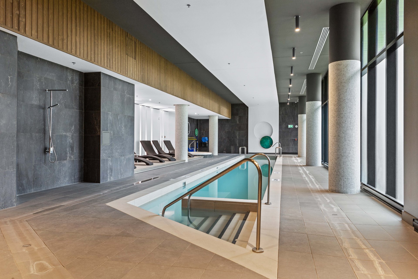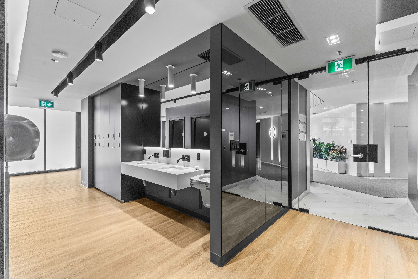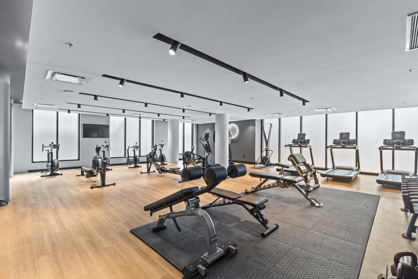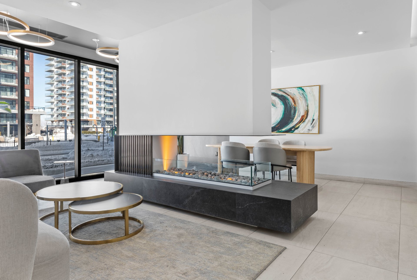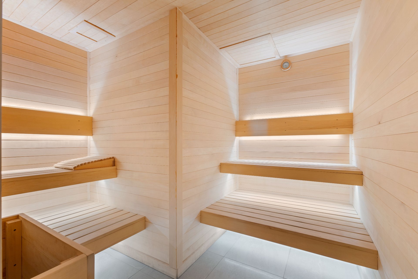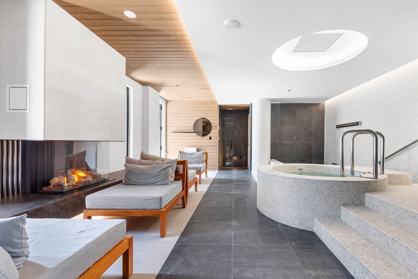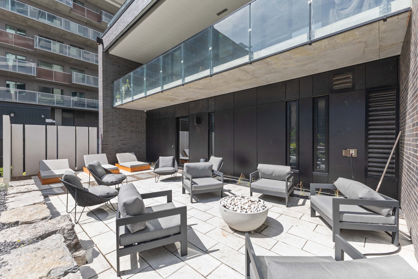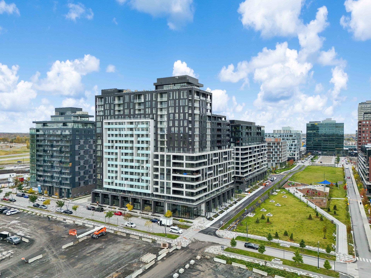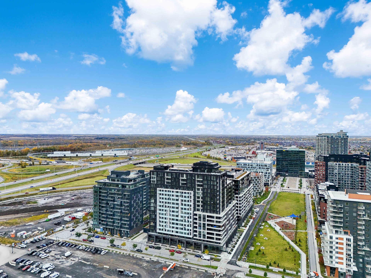605 Rue de l'Escale
Brossard, QC J4Z
MLS: 18039194
$625,000
2
Bedrooms
2
Baths
0
Powder Rooms
2023
Year Built
Description
Located in the heart of Solar UniQuartier, this modern condo with 2 bedrooms and 2 bathrooms perfectly combines contemporary design and comfort. Bathed in natural light, its open-concept layout highlights beautiful hardwood floors and a seamless flow between rooms. The kitchen and bathrooms stand out with their high-end finishes, creating a modern and refined atmosphere. Residents also enjoy a full range of quality amenities: a pool, gym, dry and steam saunas, and much more; the perfect place to relax or entertain.
Located in Oria this newly built condominium, featuring
2-bedrooms 2-bathrooms, stands out with its clean, modern
design and access to top-tier amenities -- including an
indoor pool, sauna, gym, and stylish lounge areas all
located in the heart of Brossard's Solar UniQuartier.
Inside, you'll find a bright, open-concept living space
with high ceilings and quality finishes throughout. The
kitchen features built-in appliances hidden behind sleek
cabinetry, along with plenty of counter space for cooking
and hosting.
The primary bedroom includes a walk-in closet and a private
en-suite bathroom, offering both comfort and convenience.
The second bedroom could work as an office.
You'll enjoy your own large private balcony, one indoor
parking space, and a storage locker -- everything you need
for easy, comfortable living.
Don't miss your chance to live in one of Brossard's most
exciting new developments. Just steps away from
restaurants, shops, green spaces, and the REM, this condo
puts you in the heart of it all.
Virtual Visit
| BUILDING | |
|---|---|
| Type | Apartment |
| Style | Detached |
| Dimensions | 8.36x10.09 M |
| Lot Size | 0 |
| EXPENSES | |
|---|---|
| Co-ownership fees | $ 5532 / year |
| Water taxes (2024) | $ 95 / year |
| Municipal Taxes (2025) | $ 3130 / year |
| School taxes (2025) | $ 478 / year |
| ROOM DETAILS | |||
|---|---|---|---|
| Room | Dimensions | Level | Flooring |
| Den | 5.9 x 3.1 P | 3rd Floor | |
| Walk-in closet | 5.5 x 4.9 P | 3rd Floor | |
| Kitchen | 13.9 x 8.11 P | 3rd Floor | |
| Other | 6.6 x 5.7 P | 3rd Floor | |
| Dining room | 11.4 x 5.7 P | 3rd Floor | |
| Bathroom | 8.1 x 4.8 P | 3rd Floor | |
| Bedroom | 8.11 x 12.5 P | 3rd Floor | |
| Walk-in closet | 5.3 x 4.7 P | 3rd Floor | |
| Living room | 12.4 x 12.6 P | 3rd Floor | |
| Primary bedroom | 9.9 x 12.2 P | 3rd Floor | |
| Walk-in closet | 6.3 x 5.3 P | 3rd Floor | |
| Bathroom | 5.1 x 8.11 P | 3rd Floor | |
| CHARACTERISTICS | |
|---|---|
| Bathroom / Washroom | Adjoining to primary bedroom |
| Heating system | Air circulation |
| Proximity | Alpine skiing, ATV trail, Bicycle path, Cegep, Cross-country skiing, Daycare centre, Elementary school, Golf, High school, Highway, Park - green area, Public transport, Réseau Express Métropolitain (REM), Snowmobile trail, University |
| Available services | Balcony/terrace, Common areas, Exercise room, Garbage chute, Hot tub/Spa, Indoor pool, Outdoor pool |
| Heating energy | Electricity |
| Easy access | Elevator |
| Equipment available | Entry phone, Partially furnished, Private balcony, Sauna, Ventilation system |
| Garage | Fitted |
| Parking | Garage |
| Sewage system | Municipal sewer |
| Water supply | Municipality |
| Restrictions/Permissions | Pets allowed with conditions |
| Zoning | Residential |
Matrimonial
Age
Household Income
Age of Immigration
Common Languages
Education
Ownership
Gender
Construction Date
Occupied Dwellings
Employment
Transportation to work
Work Location
Map
Loading maps...
