6050 Rue Le Mesnil, Québec (Les Rivières), QC G2K0A2 $469,000
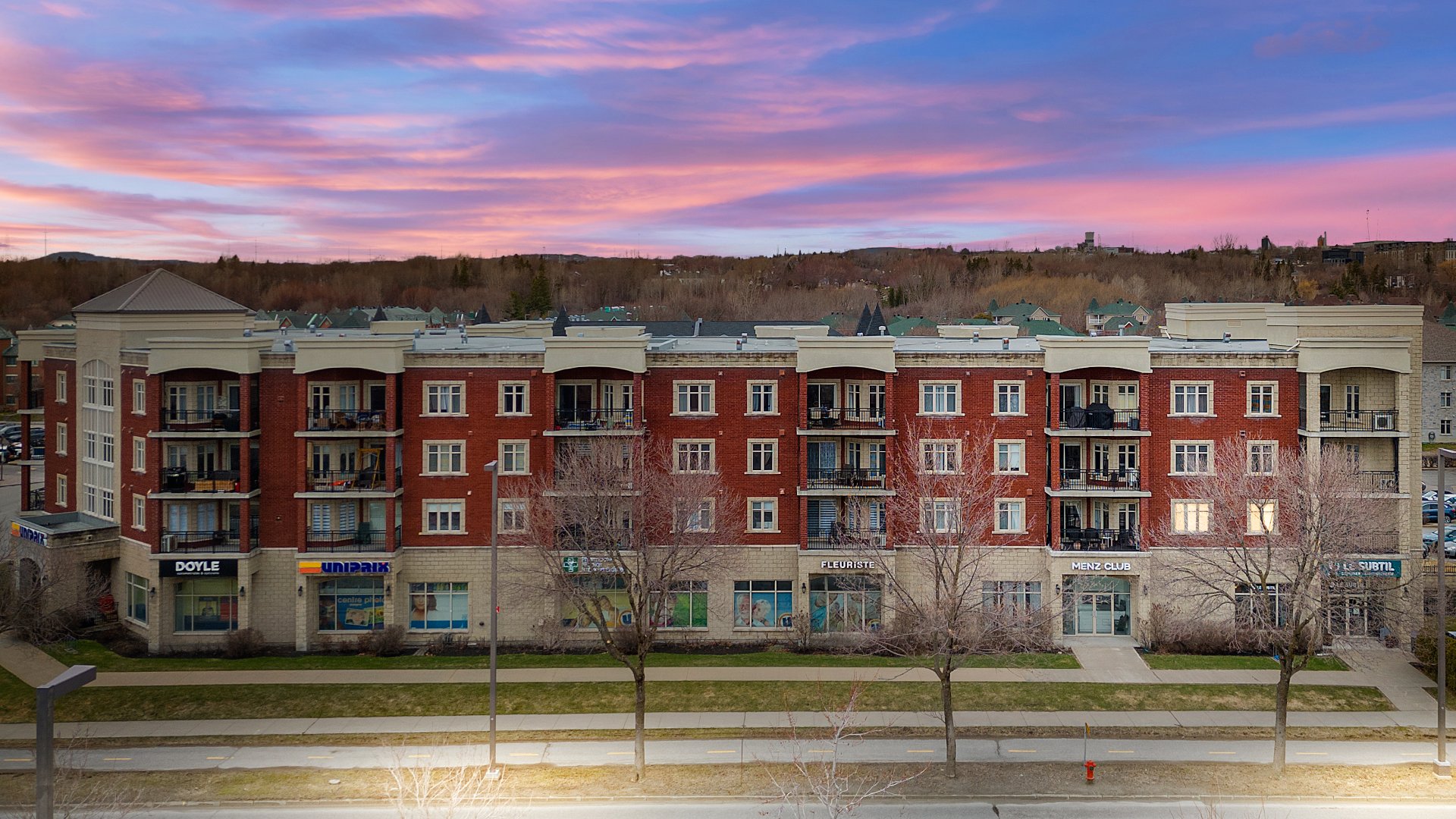
Frontage
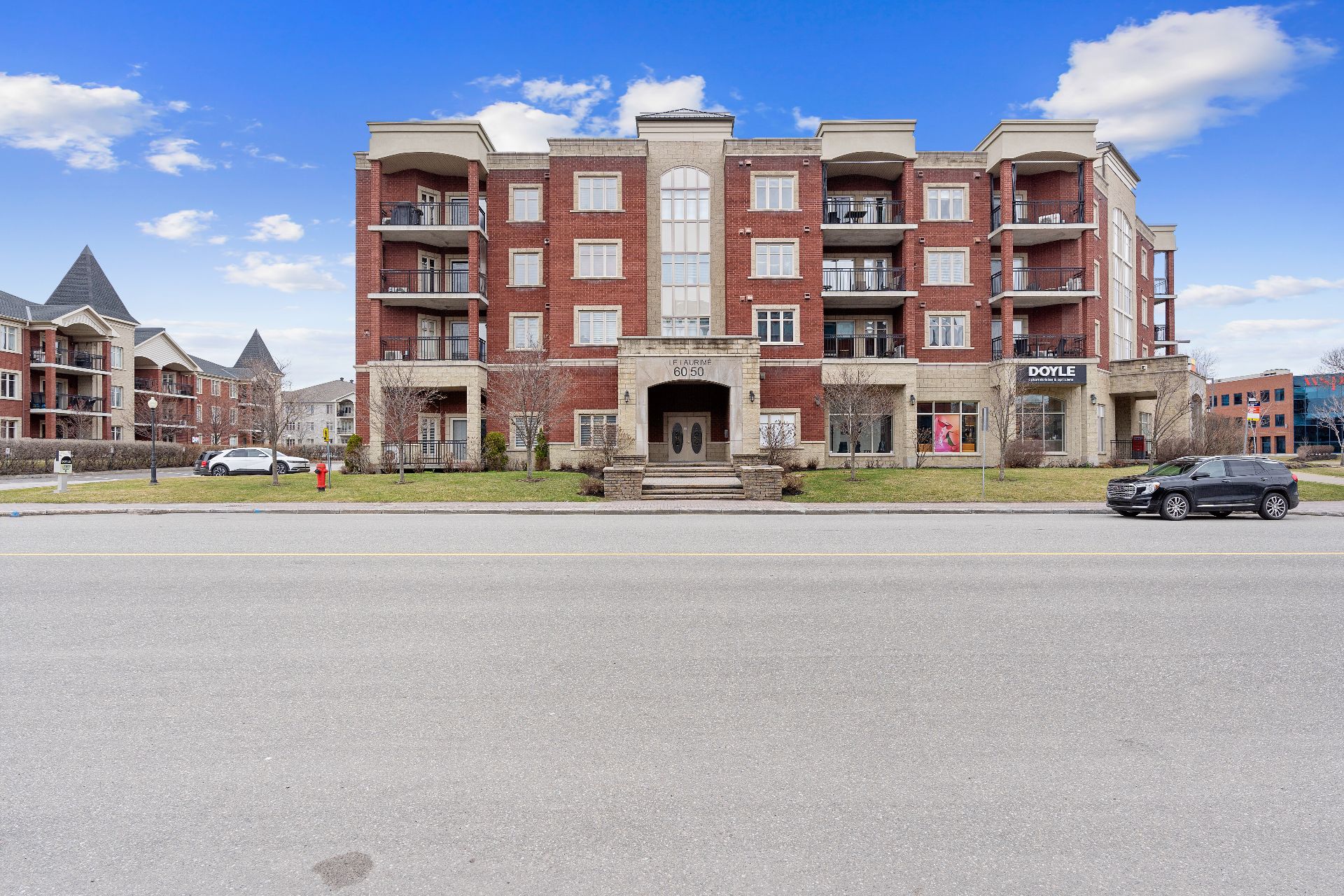
Frontage
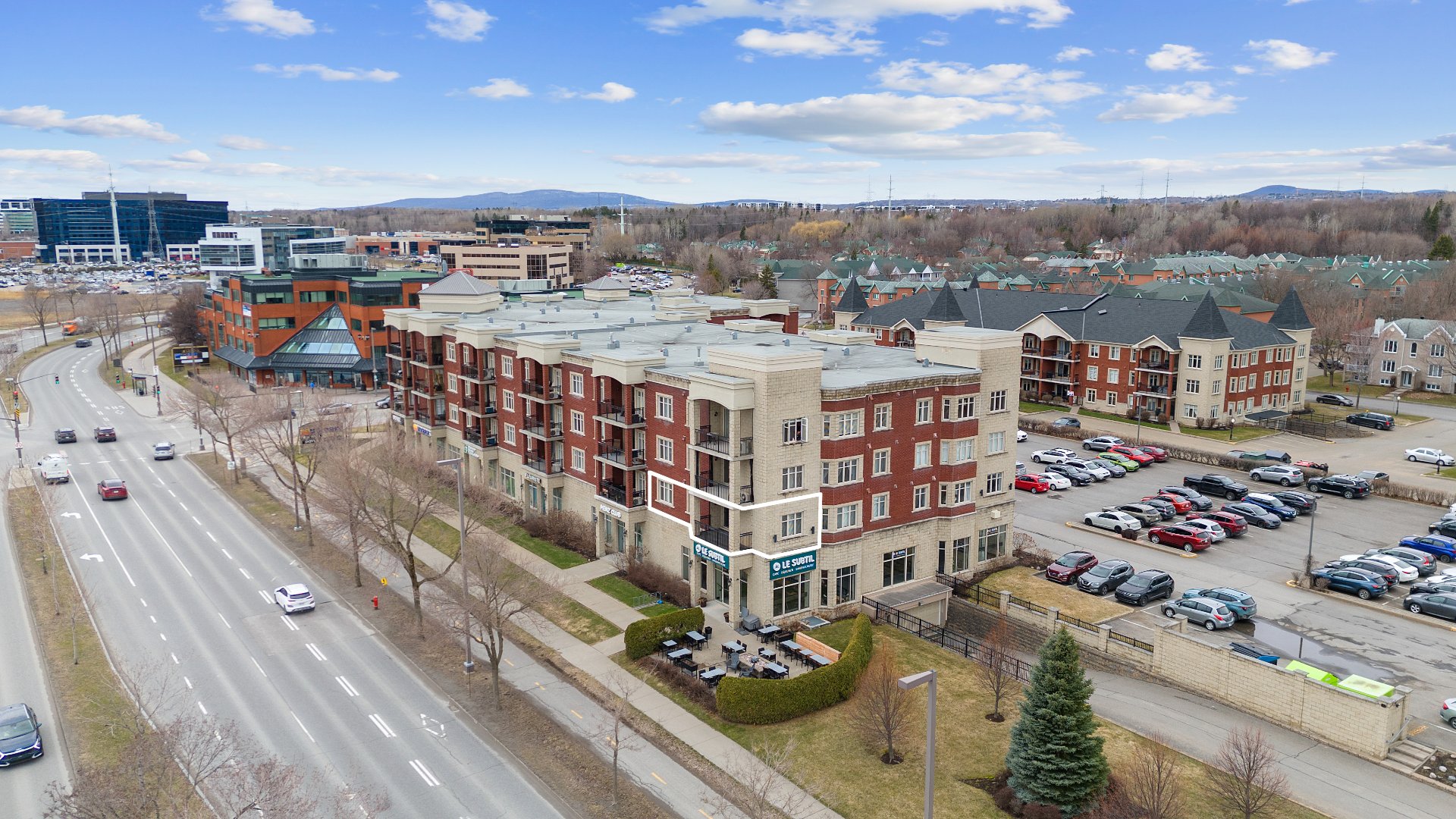
Overall View
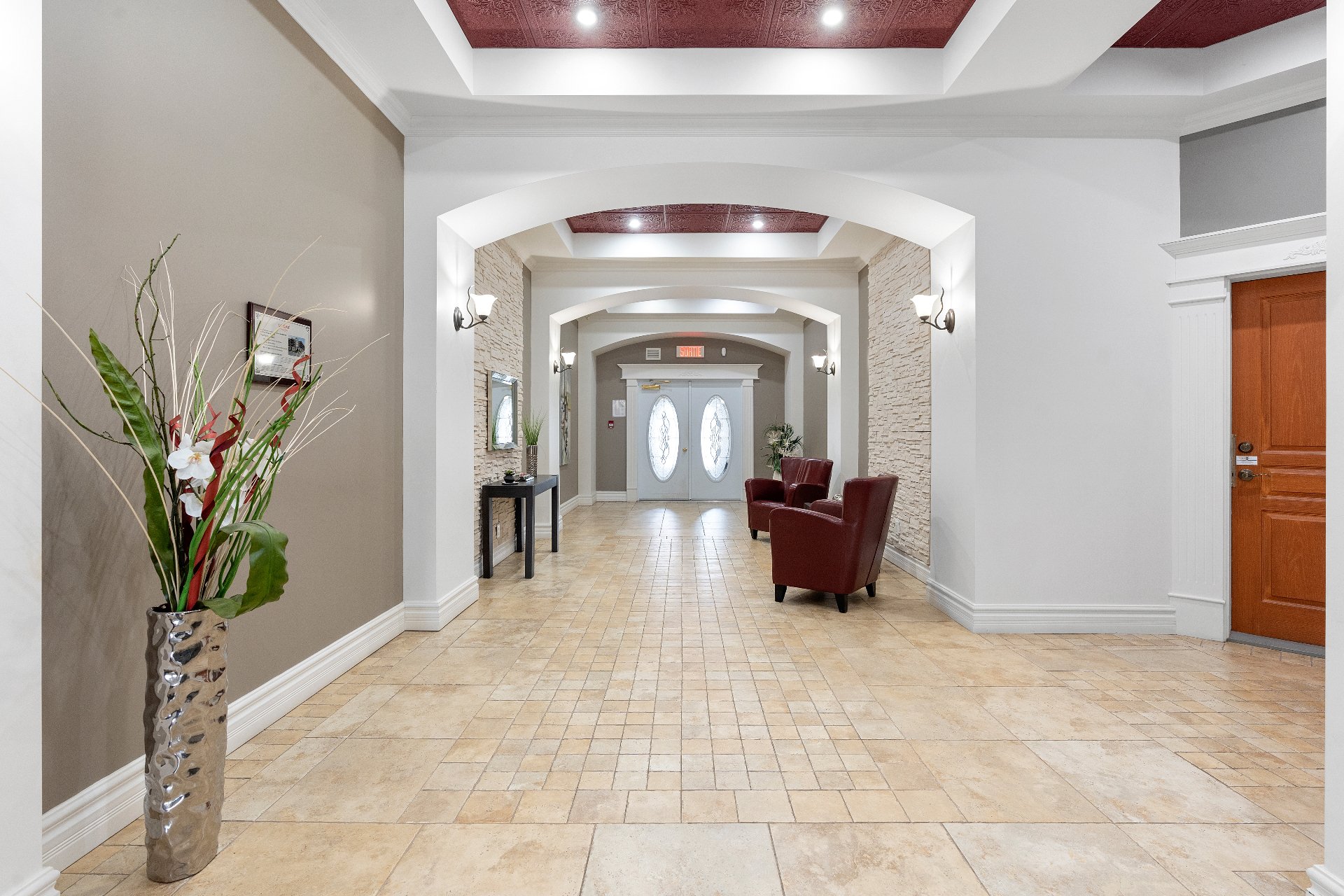
Hallway
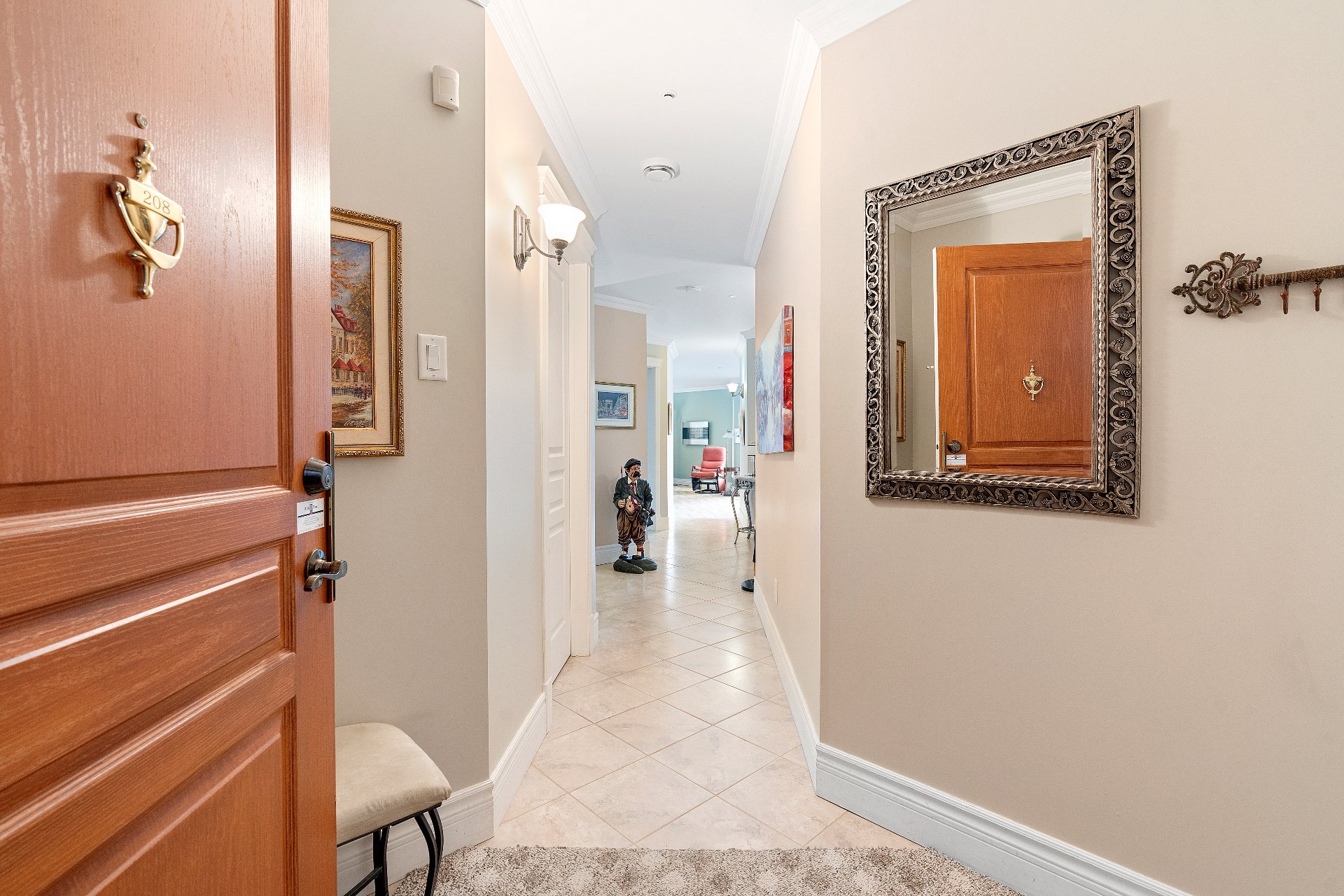
Hallway
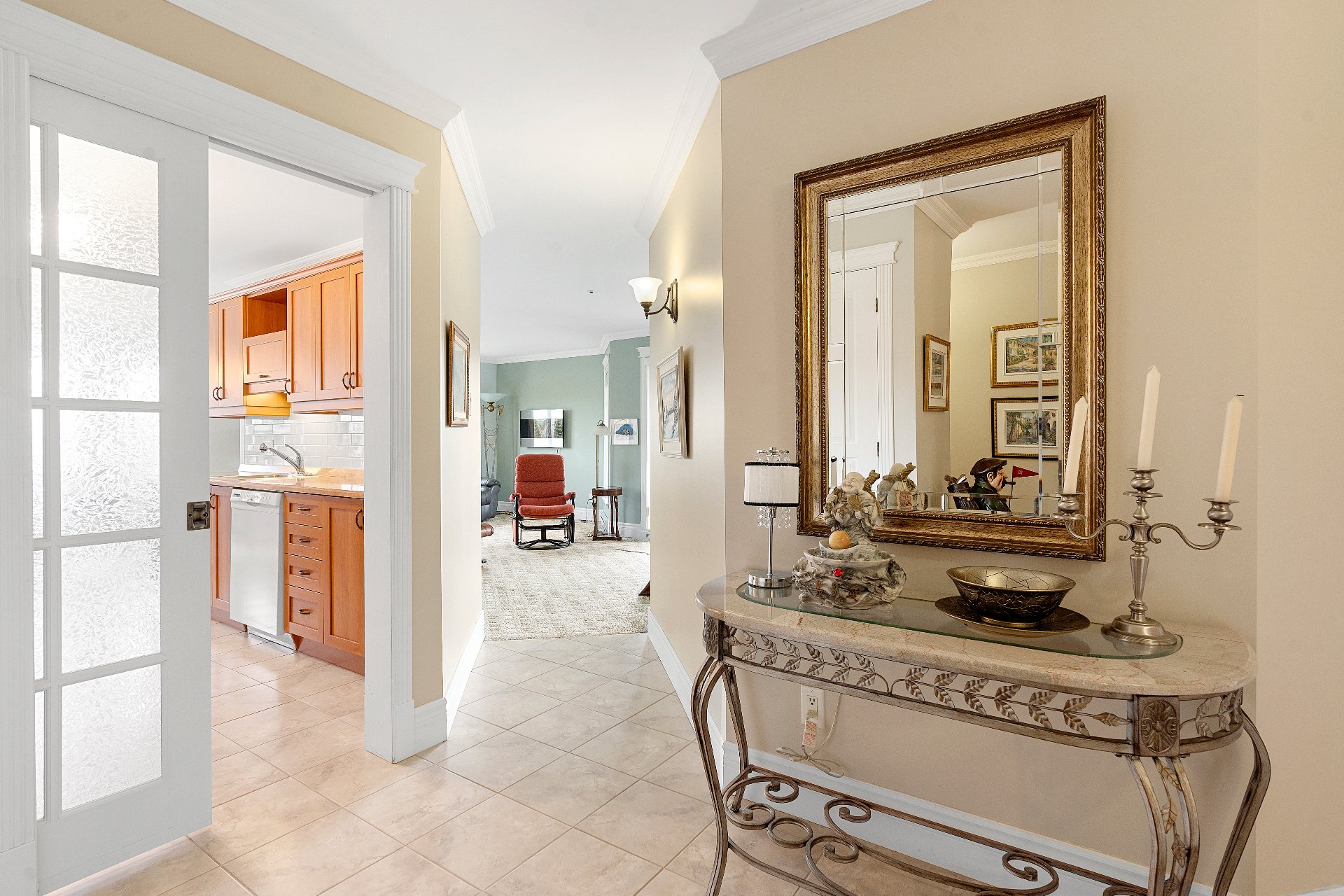
Corridor
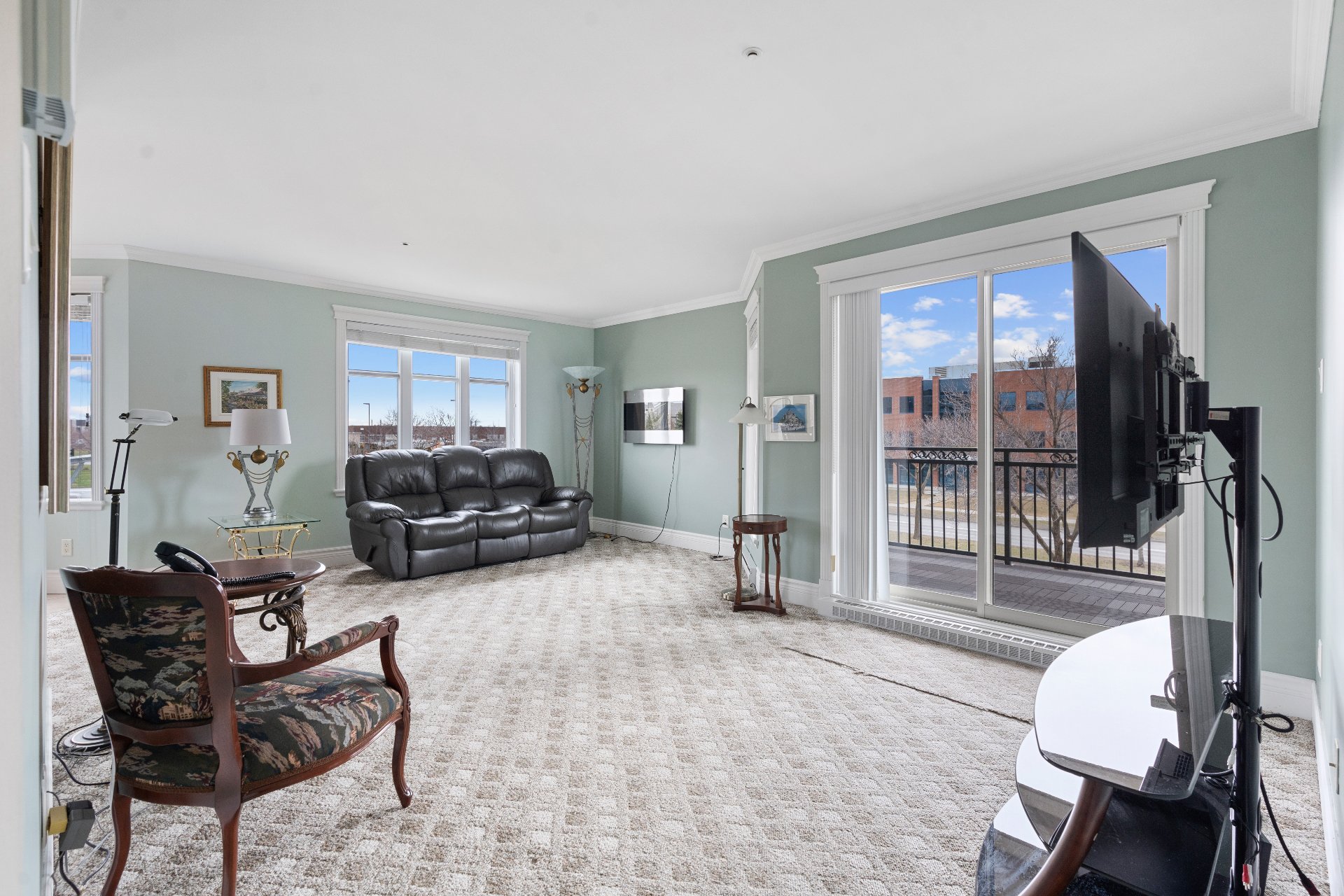
Living room
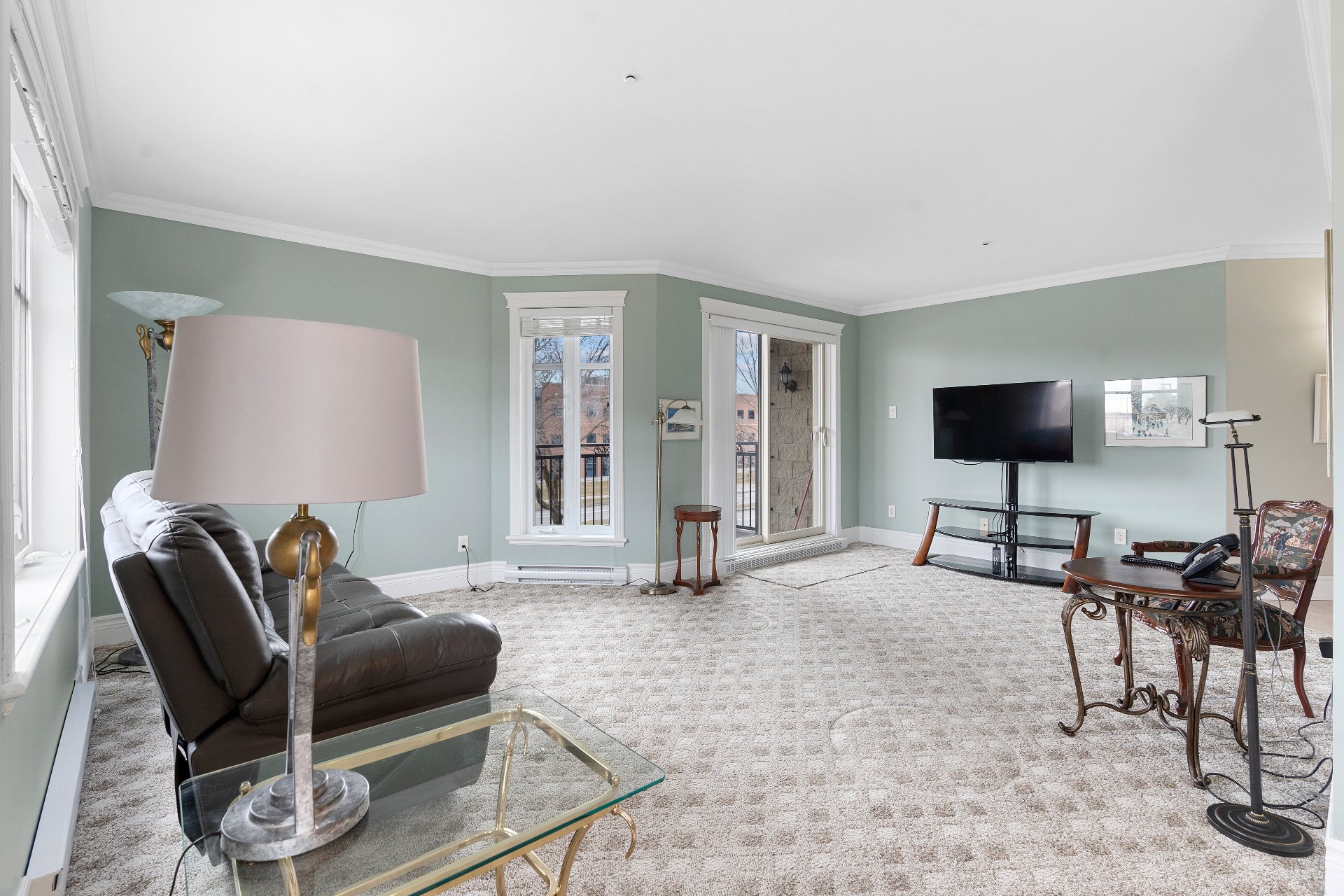
Living room
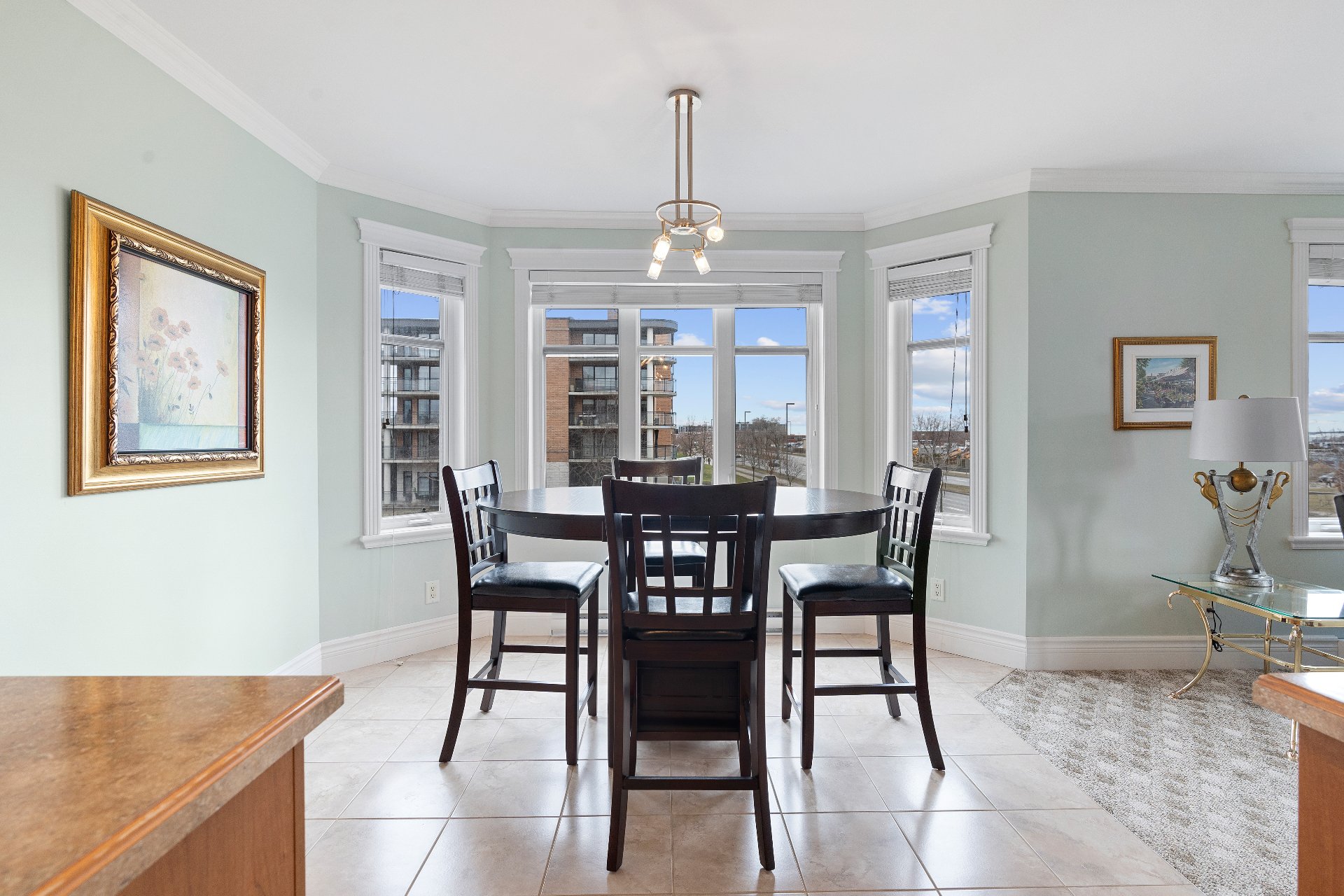
Dining room
|
|
Description
Open house Saturday April 26 11 am-2pm. Discover this 1,469 sq. ft. condo, located on the 2nd floor of the prestigious Complexe LE Laurimé. With its open-concept design and three bedrooms, it offers both comfort and brightness. Featuring two parking spaces, including one indoor spot, as well as a secure storage unit, this condo is ideally situated just steps from Galeries de la Capitale. The building also includes convenient businesses such as a pharmacy, restaurant, optometrist, and barber, ensuring a practical and accessible living environment. A rare opportunity to combine space, convenience, and quality of life! Come and see it today.
Built in 2006 by Constrobourg.
44 residential units on 4 floors as well as commercial
units in the building (Pharmacy, Hair Salon, Florist and
Restaurant)
A few steps from the Galeries de la Capitale and the
highway.
Indoor (1) and outdoor (1) parking
44 residential units on 4 floors as well as commercial
units in the building (Pharmacy, Hair Salon, Florist and
Restaurant)
A few steps from the Galeries de la Capitale and the
highway.
Indoor (1) and outdoor (1) parking
Inclusions: Kenmore white dishwasher, blinds, light fixtures, outdoor balcony curtains.
Exclusions : All the seller's belongings.
| BUILDING | |
|---|---|
| Type | Apartment |
| Style | Detached |
| Dimensions | 32.8x39.4 P |
| Lot Size | 0 |
| EXPENSES | |
|---|---|
| Energy cost | $ 480 / year |
| Co-ownership fees | $ 3708 / year |
| Municipal Taxes (2025) | $ 3338 / year |
| School taxes (2025) | $ 247 / year |
|
ROOM DETAILS |
|||
|---|---|---|---|
| Room | Dimensions | Level | Flooring |
| Hallway | 6.3 x 8.0 P | 2nd Floor | Ceramic tiles |
| Living room | 14.1 x 19.3 P | 2nd Floor | Carpet |
| Kitchen | 9.4 x 11.1 P | 2nd Floor | Ceramic tiles |
| Dining room | 10.0 x 10.0 P | 2nd Floor | Ceramic tiles |
| Primary bedroom | 12.0 x 15.0 P | 2nd Floor | Carpet |
| Bedroom | 11.0 x 13.11 P | 2nd Floor | Carpet |
| Bedroom | 9.11 x 15.0 P | 2nd Floor | Carpet |
| Bathroom | 8.0 x 11.8 P | 2nd Floor | Ceramic tiles |
| Washroom | 7.5 x 8.2 P | 2nd Floor | Ceramic tiles |
| Storage | 7.6 x 7.6 P | 2nd Floor | Ceramic tiles |
|
CHARACTERISTICS |
|
|---|---|
| Proximity | Bicycle path, Cegep, Daycare centre, Elementary school, High school, Highway, Hospital, Park - green area, Public transport, University |
| Siding | Brick, Stone |
| Window type | Crank handle |
| Heating system | Electric baseboard units |
| Equipment available | Electric garage door, Entry phone, Private balcony, Ventilation system |
| Heating energy | Electricity |
| Easy access | Elevator |
| Parking | Garage, Outdoor |
| Available services | Indoor storage space, Leak detection system |
| Cupboard | Melamine |
| Sewage system | Municipal sewer |
| Water supply | Municipality |
| Restrictions/Permissions | Pets allowed with conditions, Short-term rentals not allowed |
| Windows | PVC |
| Zoning | Residential |
| Bathroom / Washroom | Whirlpool bath-tub |