609 Rue du Chardonnay, Sainte-Marthe-sur-le-Lac, QC J0N1P0 $399,900
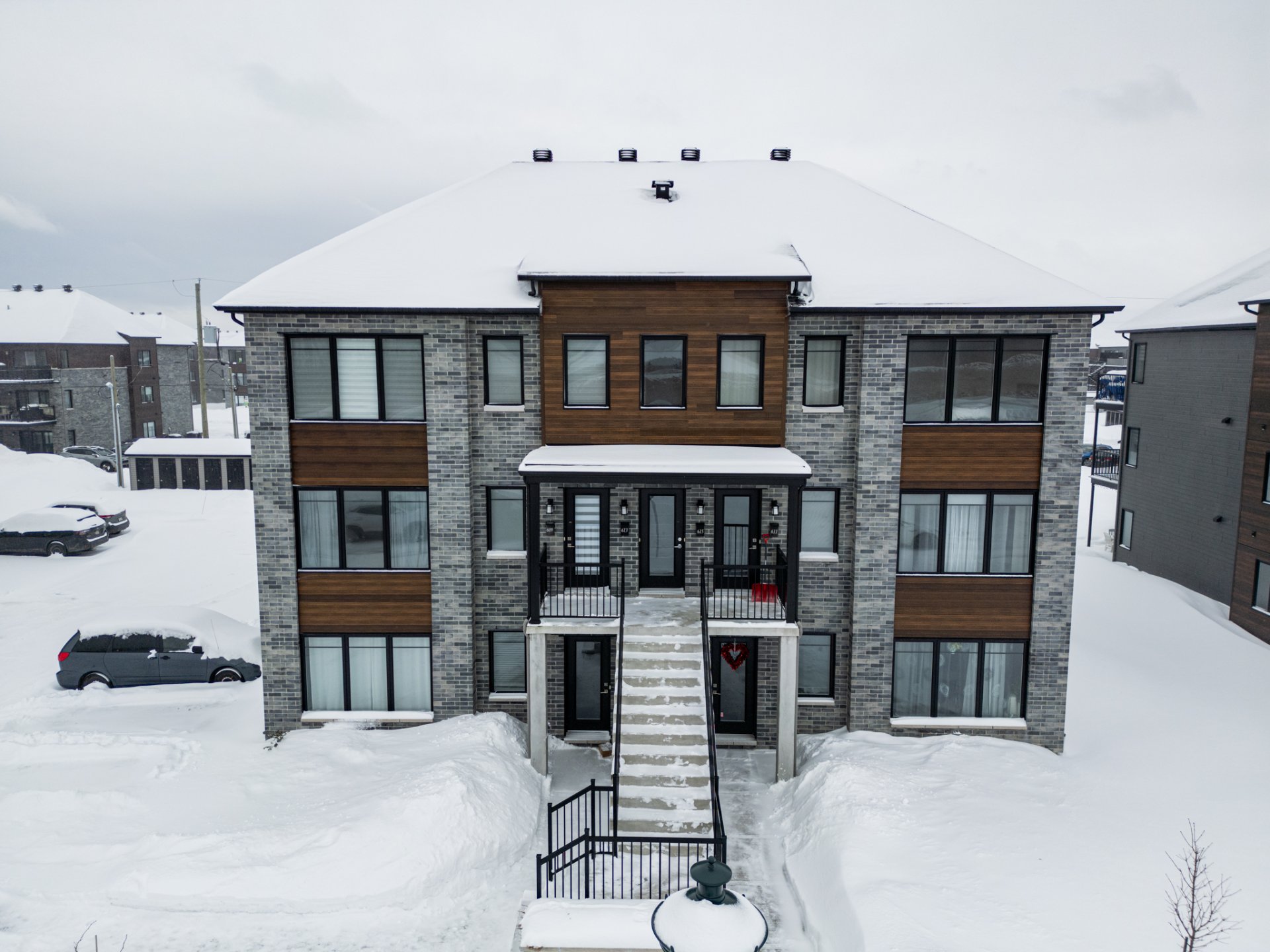
Frontage
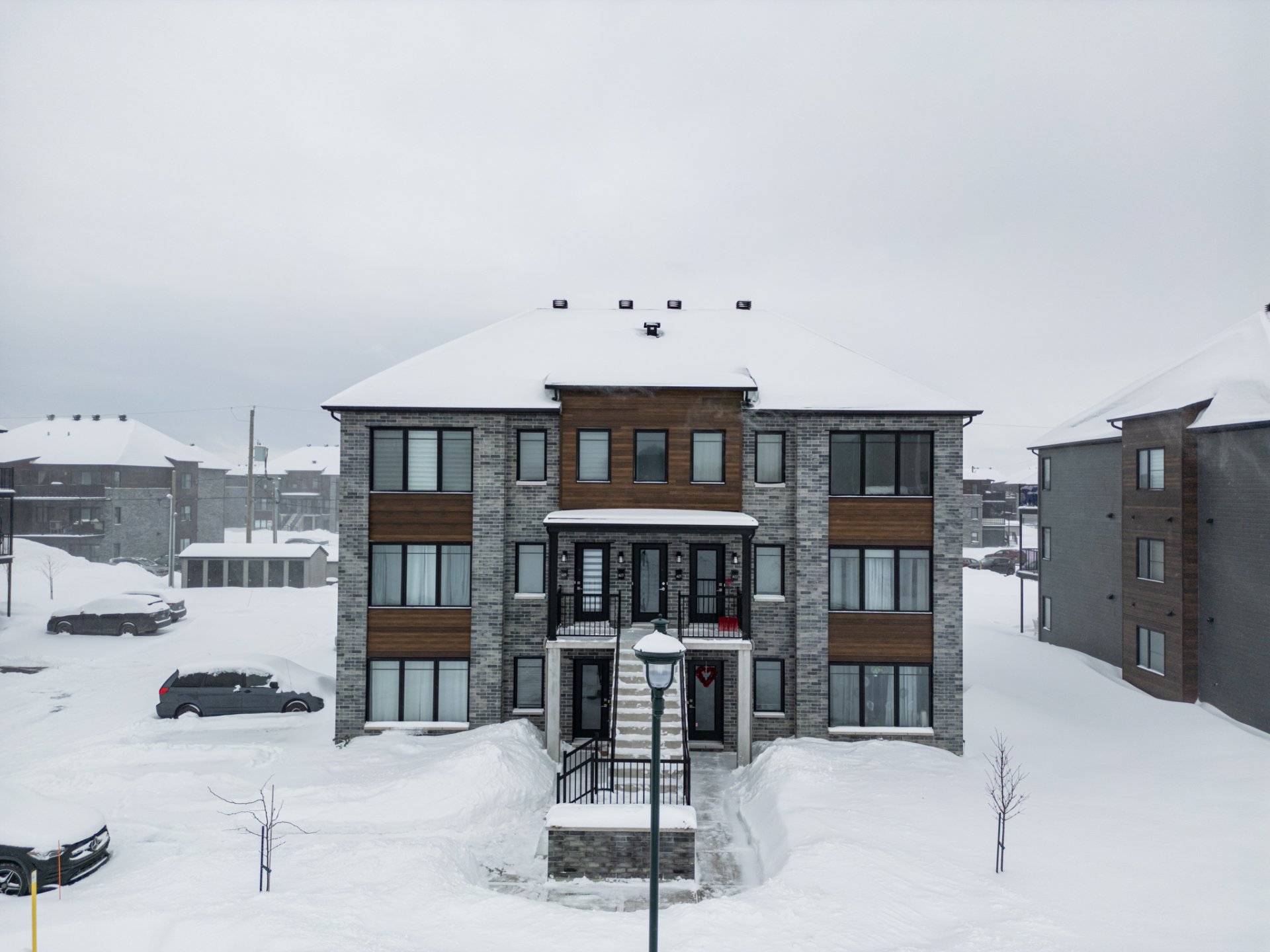
Frontage
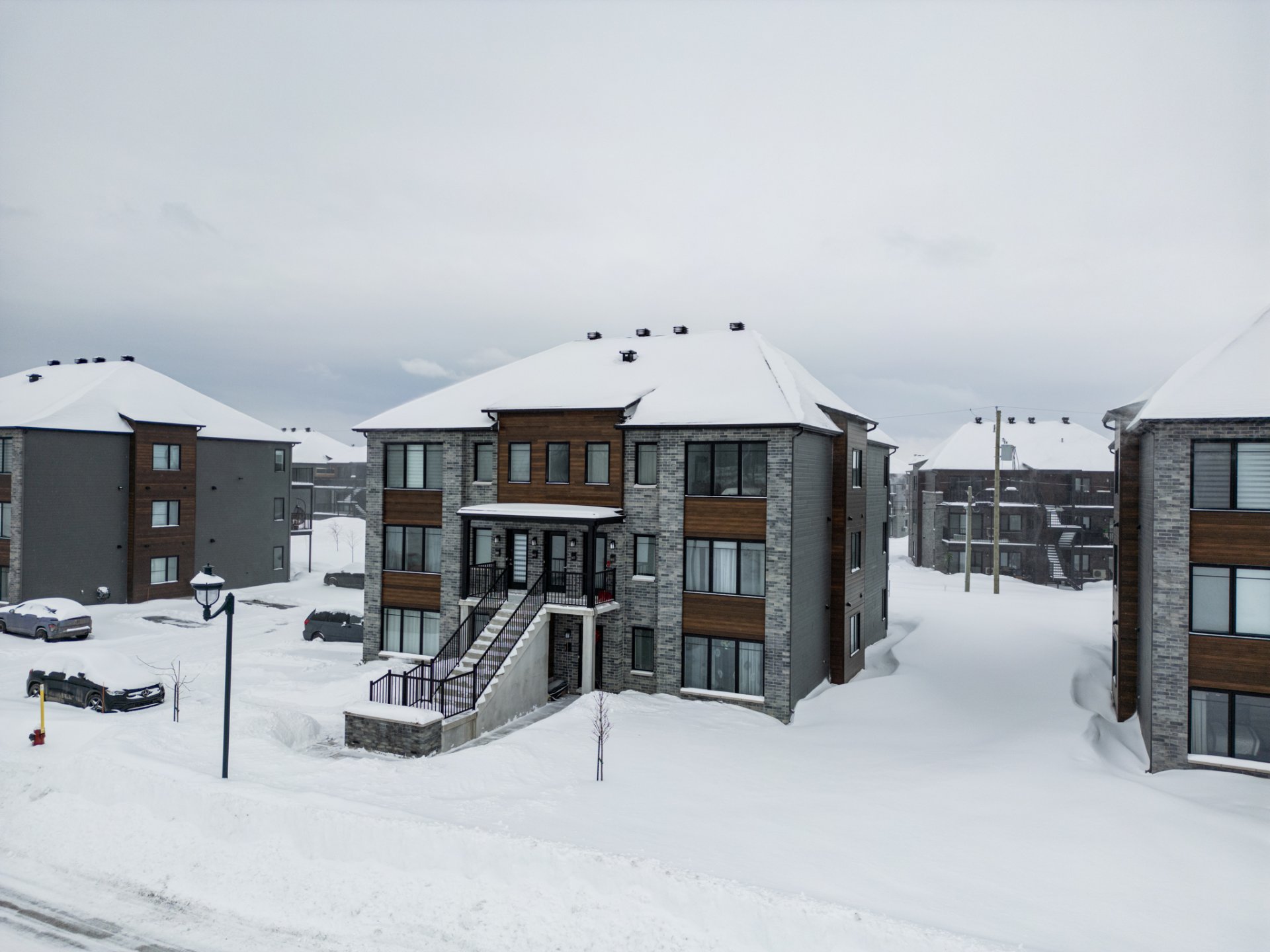
Frontage
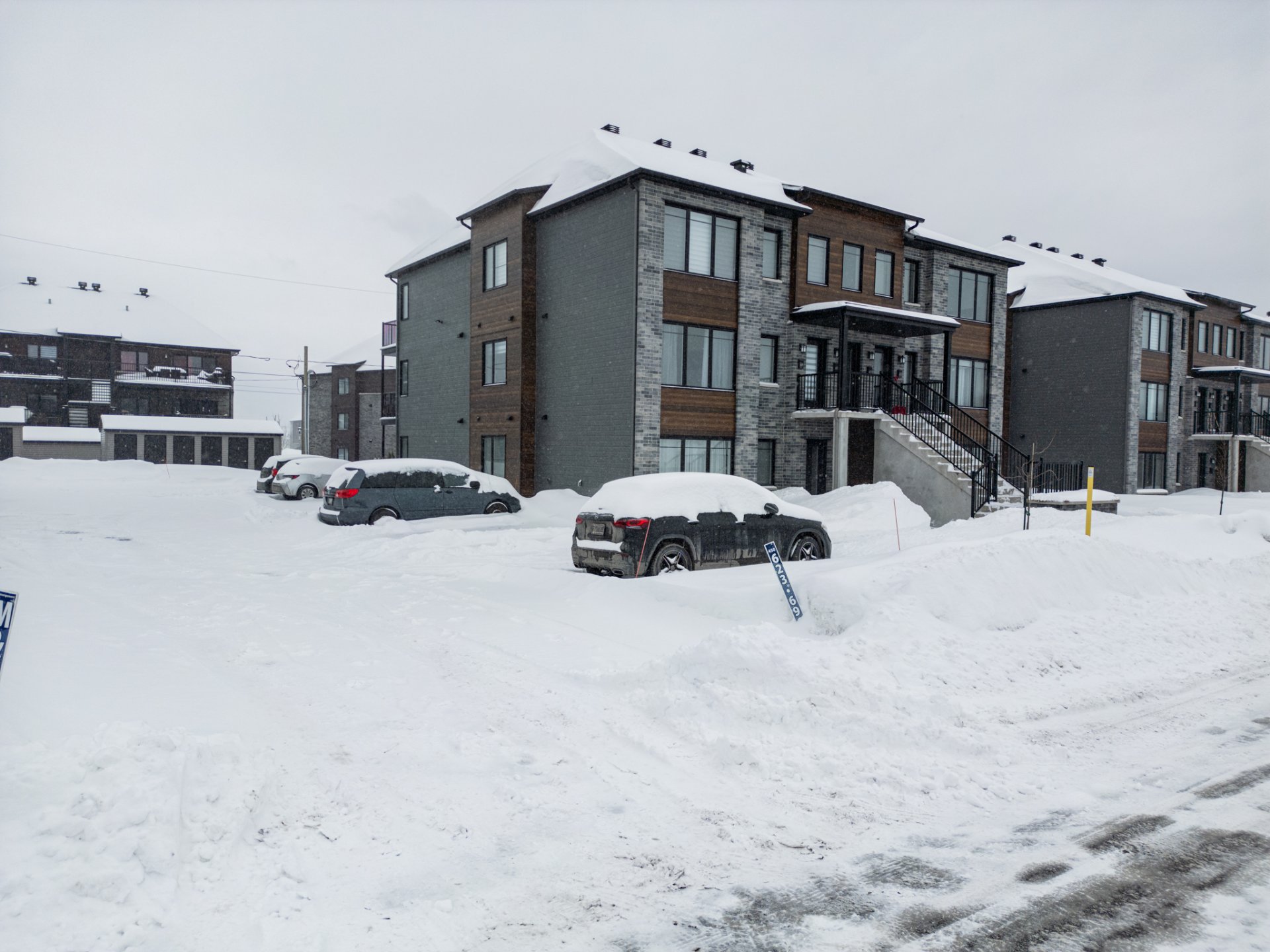
Frontage
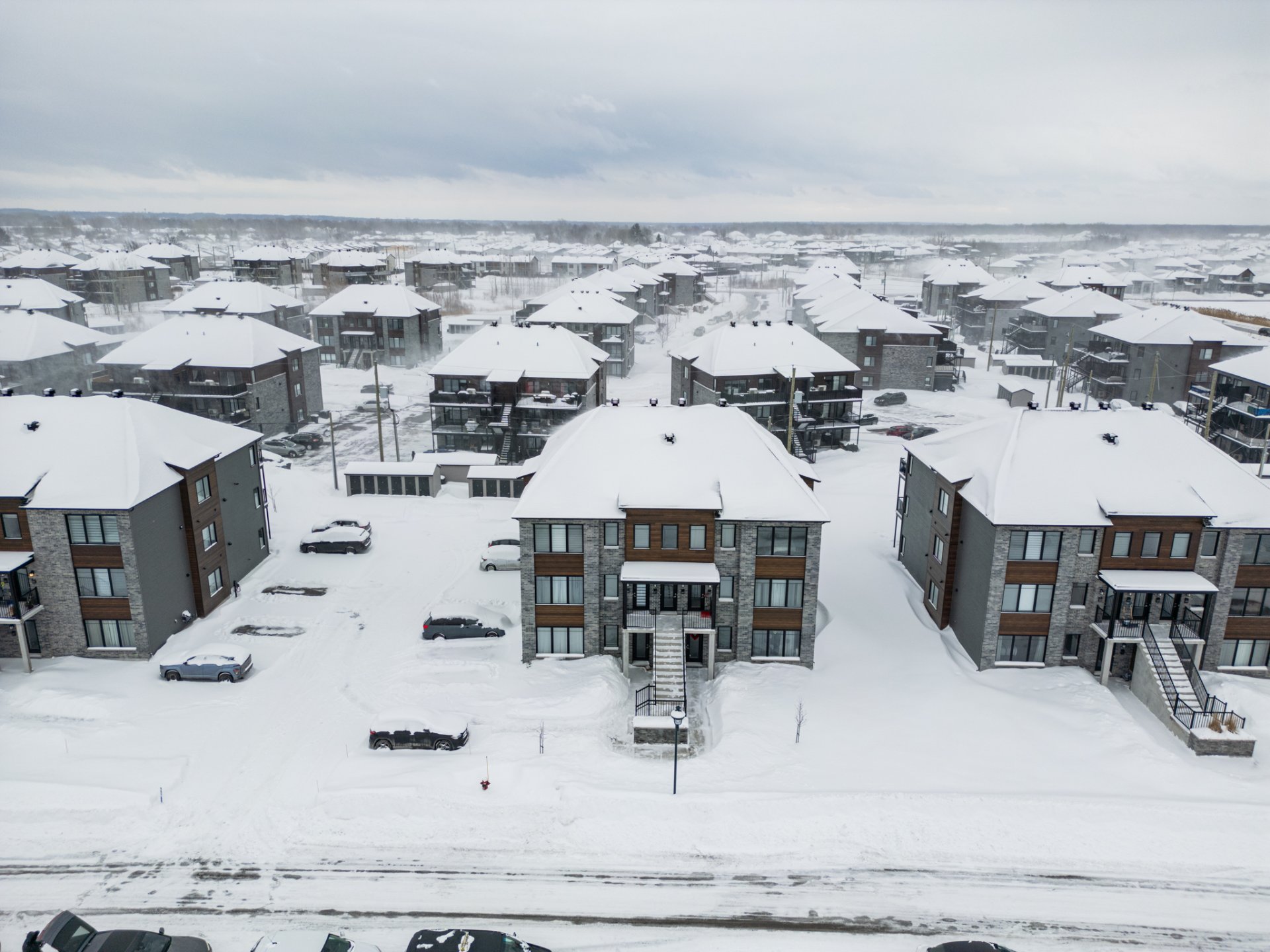
Frontage
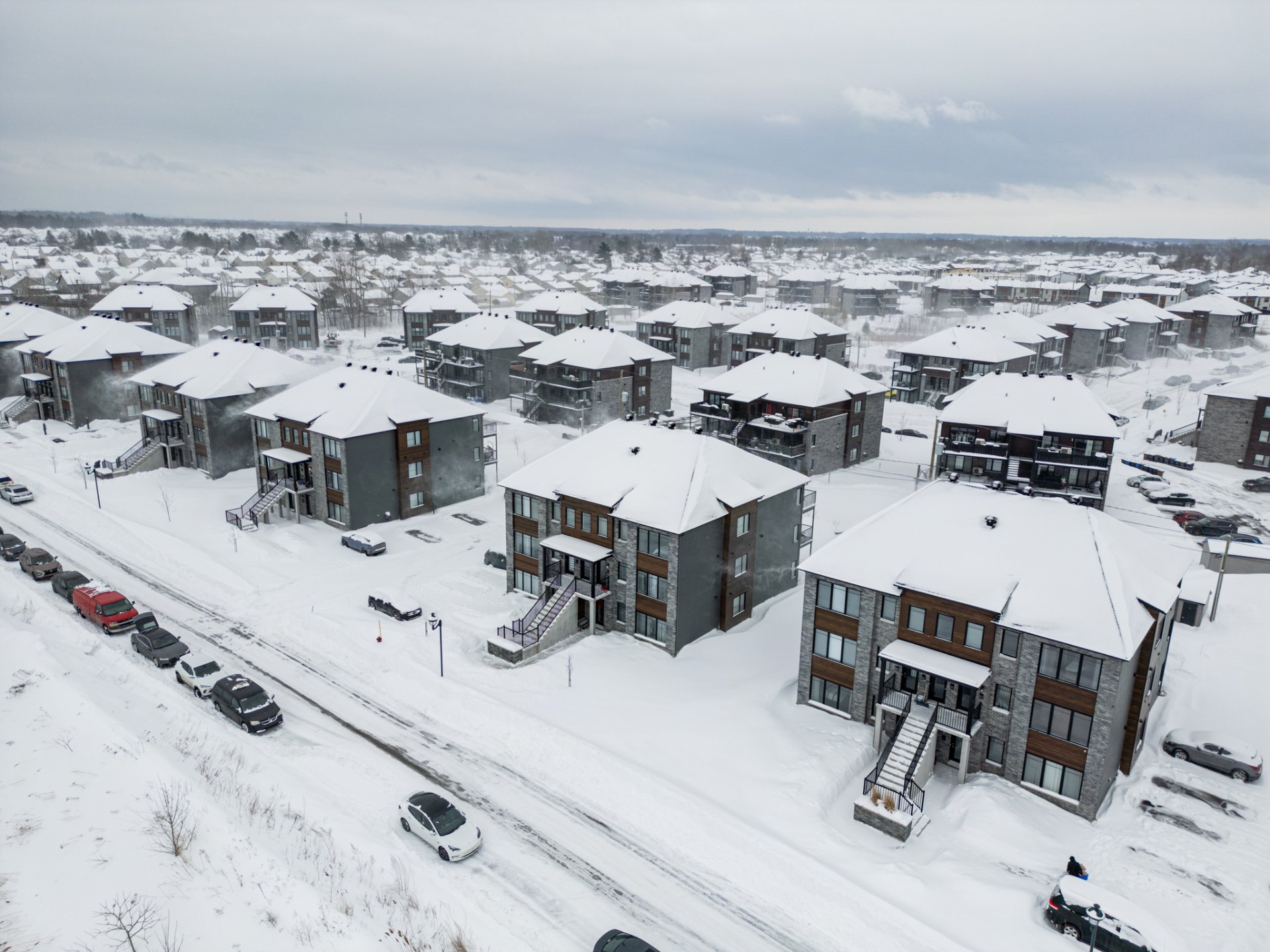
Exterior
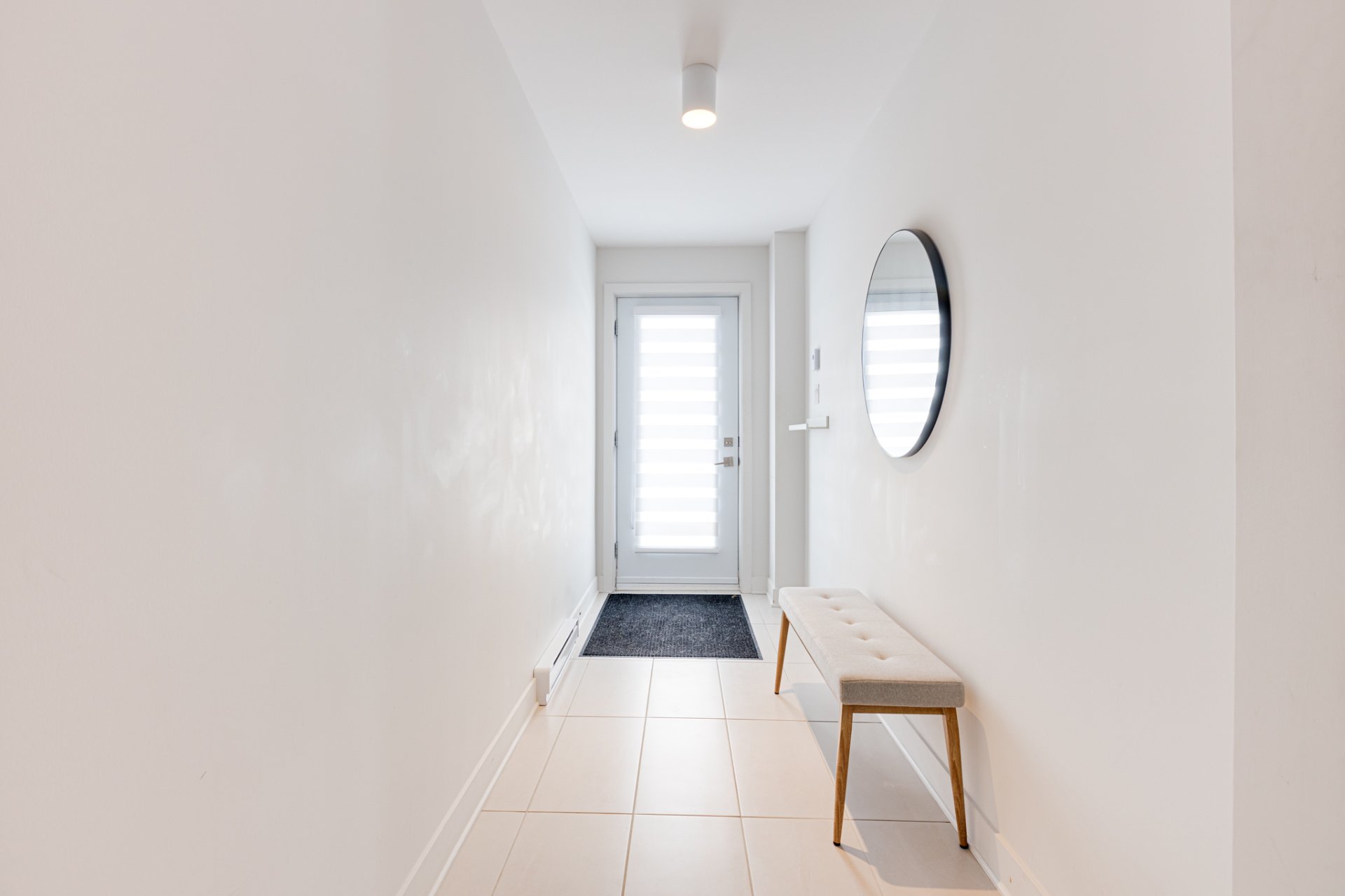
Hallway
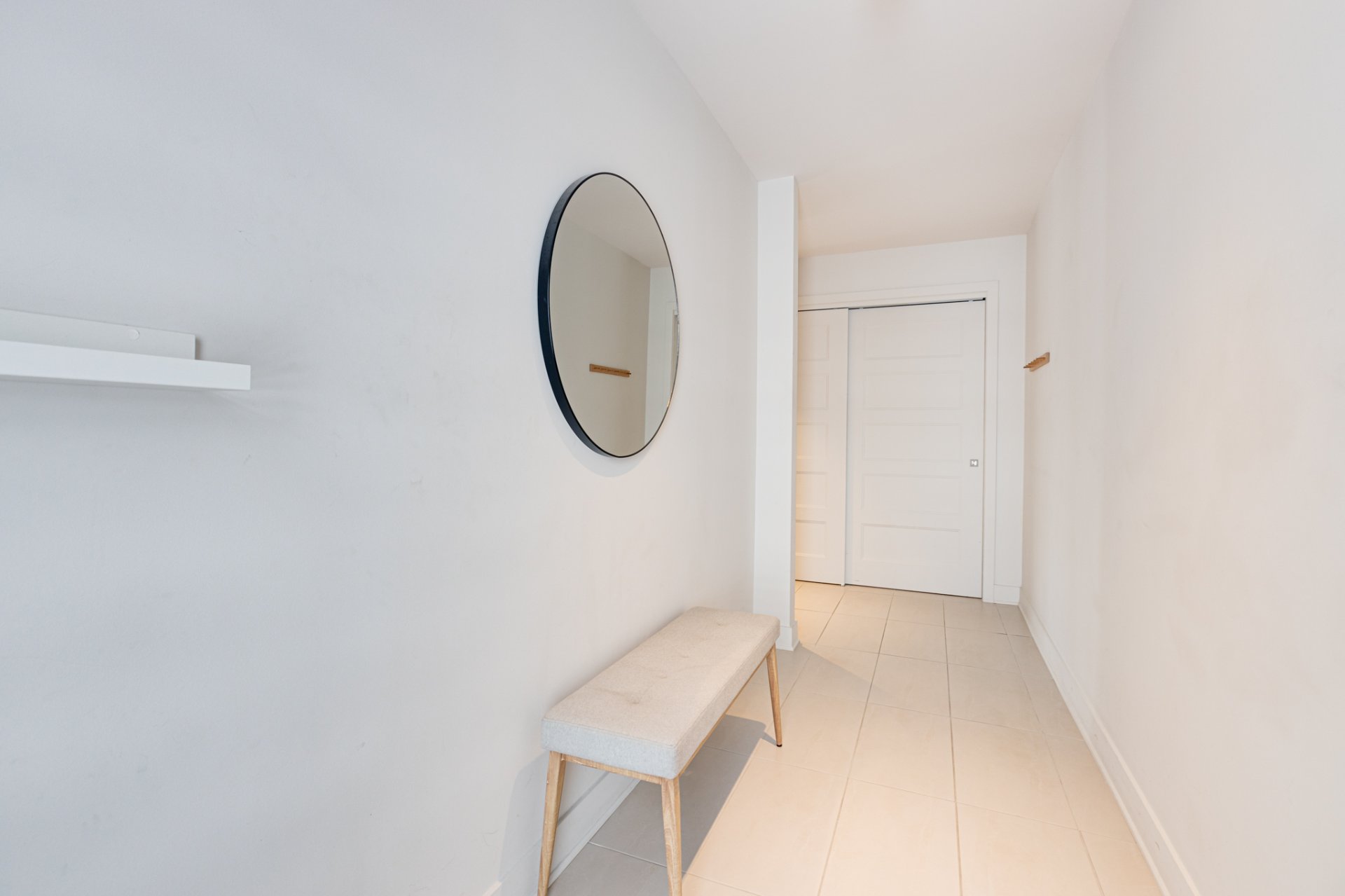
Hallway
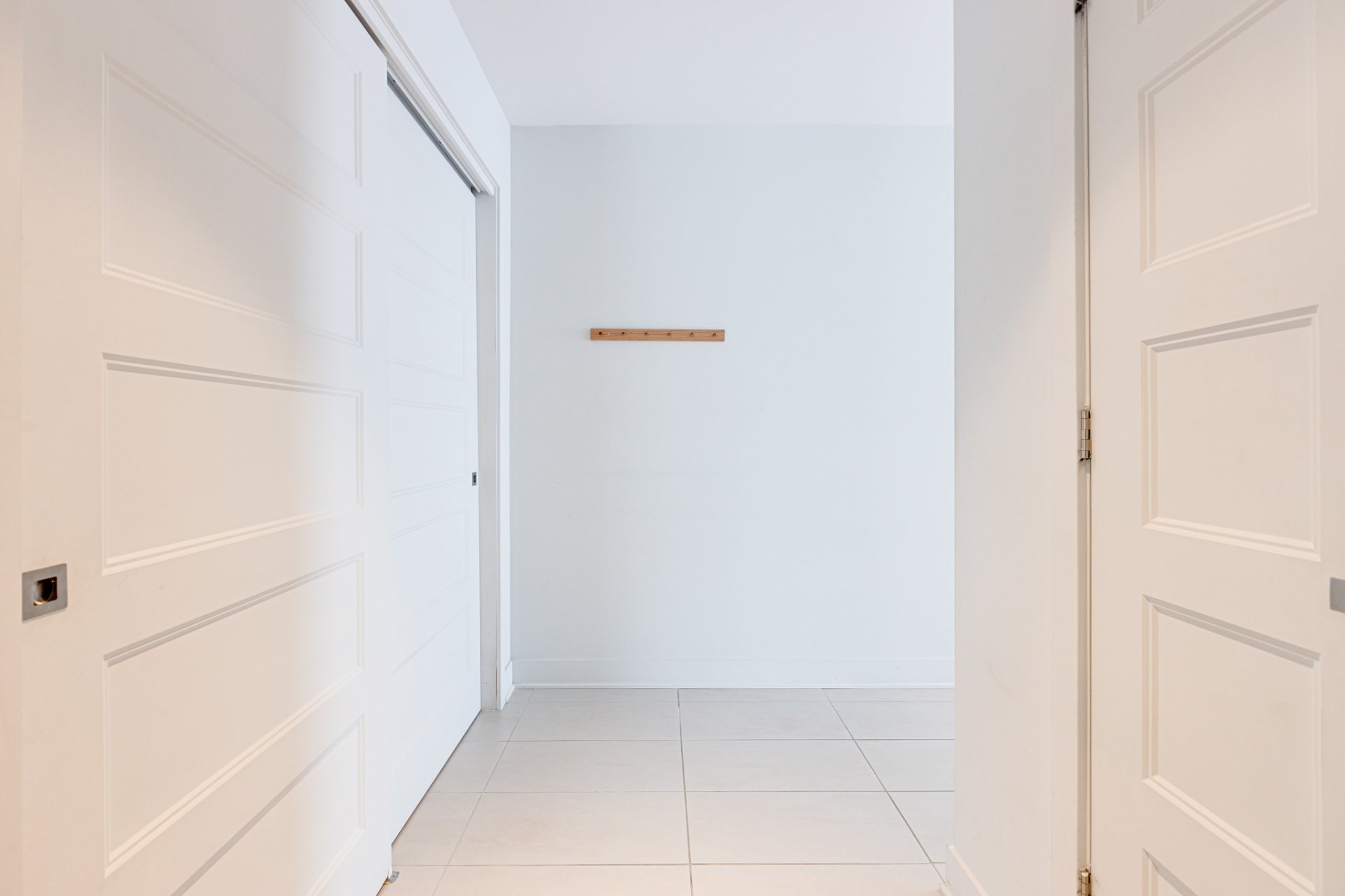
Hallway
|
|
Sold
Description
Discover this spacious and bright condo in the sector of Sainte-Marthe-sur-le-Lac. Featuring high-end finishes and several extras, this unit stands out with it's modern design and prime location, just minutes from the future R.E.M. project and essential services.
*Quartz countertops
*Extended island and counter
*Accent wall in the living room
*Napoleon electric fireplace
*Spacious 20-foot balcony
*Added recessed lighting - Living room and kitchen
*Two storage spaces
*Two parking spaces
*Large walk-in closet - Master bedroom
The visits will take place on March 6th/7th from 5:00 PM to
8:00 PM and March 8th/9th from 11:00 AM to 4:00 PM. The
SELLER instructs the broker or agency that no offers will
be responded to before March 9, 2025, at 5:00 PM.
*Extended island and counter
*Accent wall in the living room
*Napoleon electric fireplace
*Spacious 20-foot balcony
*Added recessed lighting - Living room and kitchen
*Two storage spaces
*Two parking spaces
*Large walk-in closet - Master bedroom
The visits will take place on March 6th/7th from 5:00 PM to
8:00 PM and March 8th/9th from 11:00 AM to 4:00 PM. The
SELLER instructs the broker or agency that no offers will
be responded to before March 9, 2025, at 5:00 PM.
Inclusions:
Exclusions : N/A
| BUILDING | |
|---|---|
| Type | Apartment |
| Style | Detached |
| Dimensions | 15.73x6.8 M |
| Lot Size | 0 |
| EXPENSES | |
|---|---|
| Co-ownership fees | $ 1800 / year |
| Municipal Taxes (2025) | $ 2444 / year |
| School taxes (2024) | $ 190 / year |
|
ROOM DETAILS |
|||
|---|---|---|---|
| Room | Dimensions | Level | Flooring |
| Hallway | 16 x 4.4 P | 2nd Floor | Ceramic tiles |
| Primary bedroom | 11.6 x 12 P | 2nd Floor | Floating floor |
| Bedroom | 11.8 x 9.7 P | 2nd Floor | Floating floor |
| Kitchen | 12.3 x 9.4 P | 2nd Floor | Floating floor |
| Dinette | 11.6 x 8.8 P | 2nd Floor | Floating floor |
| Living room | 11.2 x 15.4 P | 2nd Floor | Floating floor |
| Bathroom | 9.5 x 8.9 P | 2nd Floor | Ceramic tiles |
| Laundry room | 6 x 6 P | 2nd Floor | Ceramic tiles |
| Storage | 6 x 3 P | 2nd Floor | Ceramic tiles |
|
CHARACTERISTICS |
|
|---|---|
| Driveway | Asphalt |
| Proximity | Bicycle path, Daycare centre, Elementary school, Highway, Hospital, Park - green area, Public transport, Réseau Express Métropolitain (REM) |
| Restrictions/Permissions | Cats allowed, Dogs allowed |
| Heating system | Electric baseboard units |
| Heating energy | Electricity |
| Cupboard | Melamine |
| Sewage system | Municipal sewer |
| Water supply | Municipality |
| Hearth stove | Other |
| Parking | Outdoor |
| Equipment available | Private balcony, Ventilation system, Wall-mounted heat pump |
| Windows | PVC |
| Zoning | Residential |
| Bathroom / Washroom | Seperate shower |