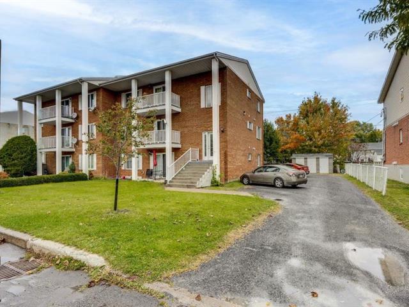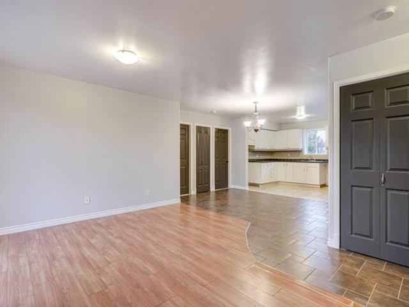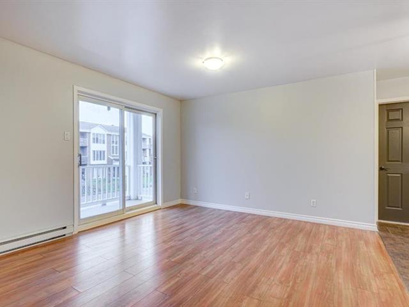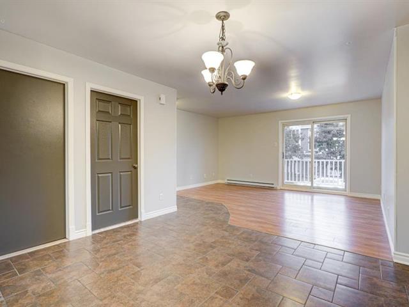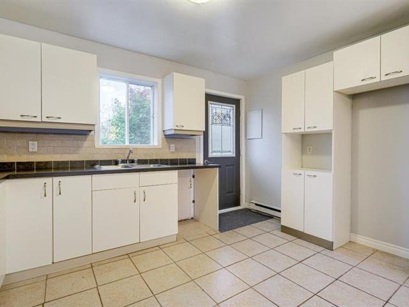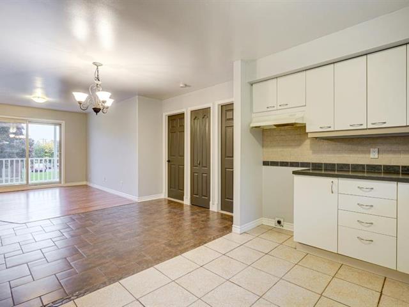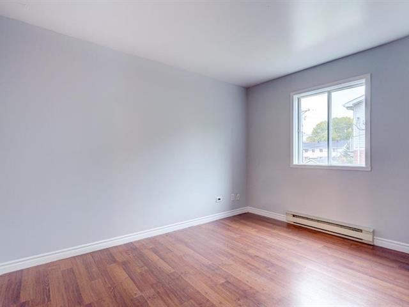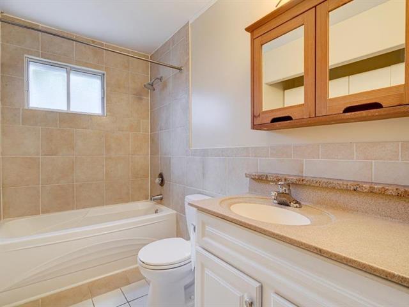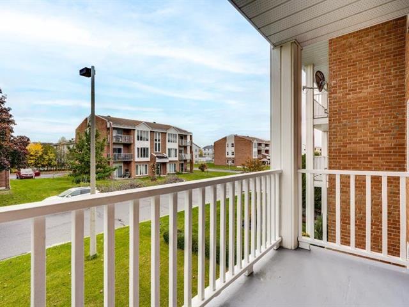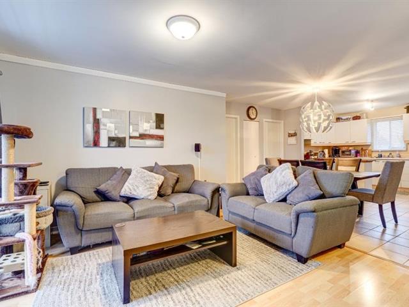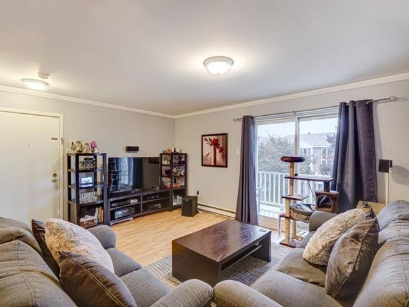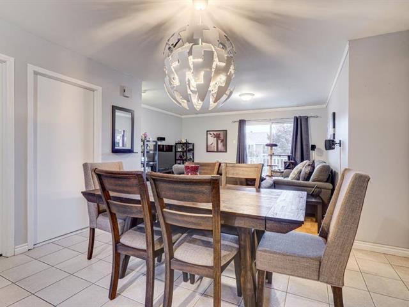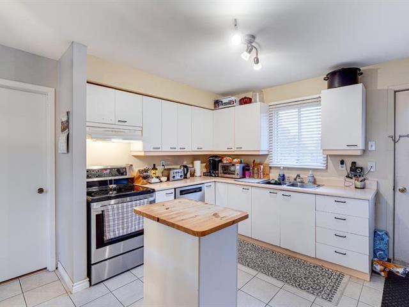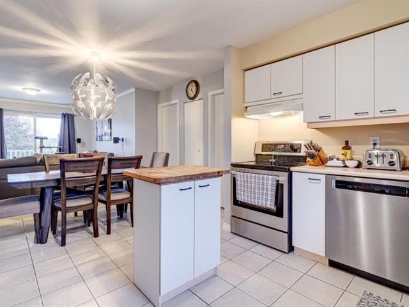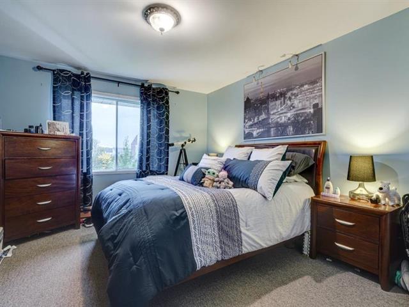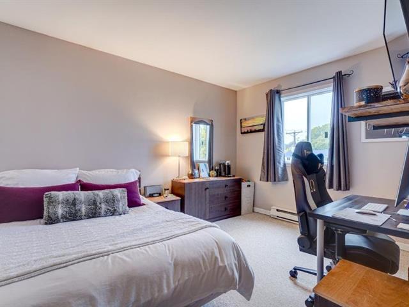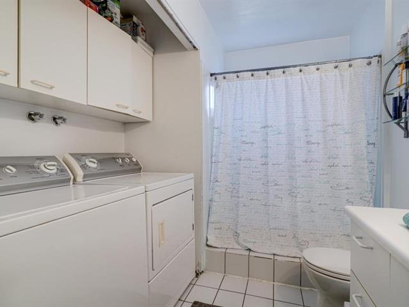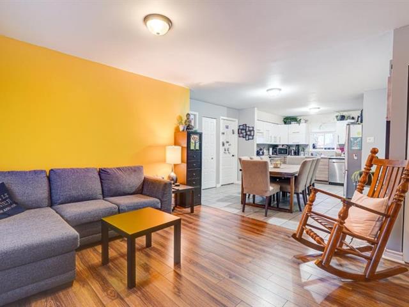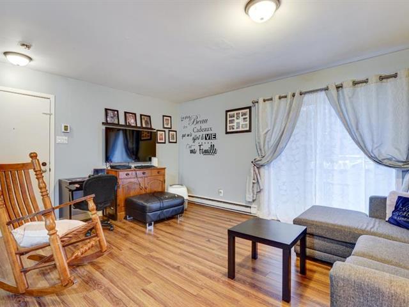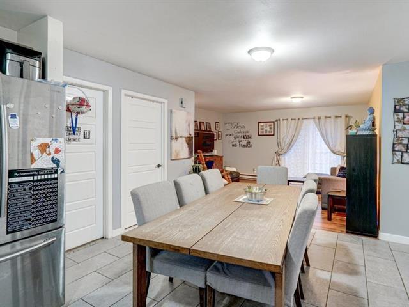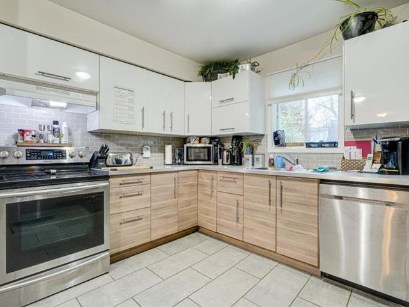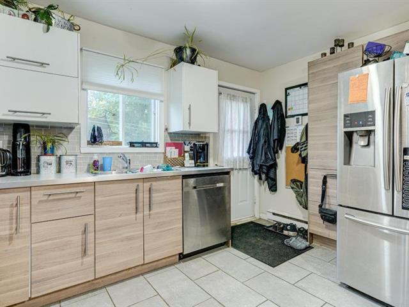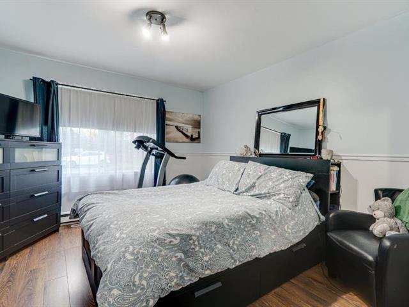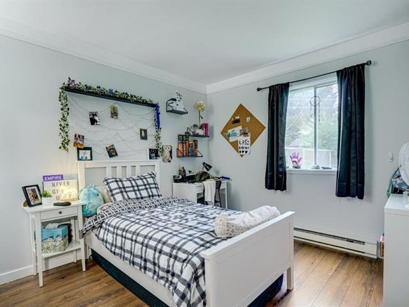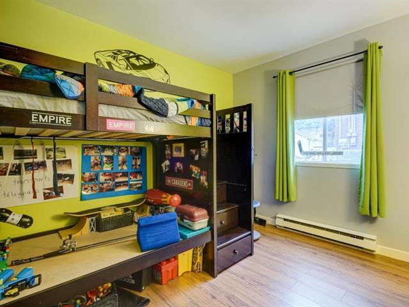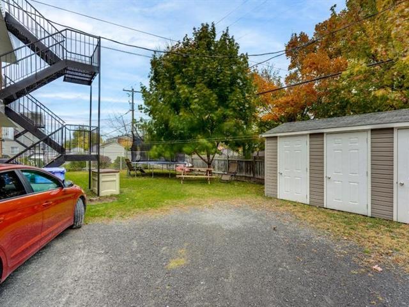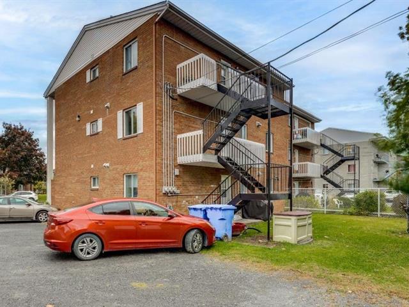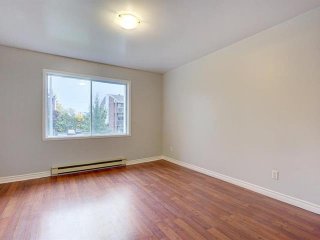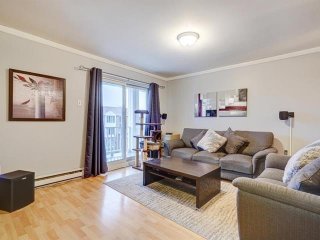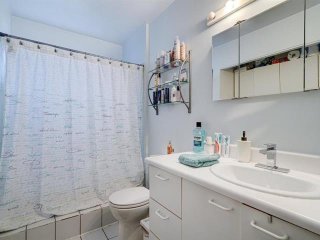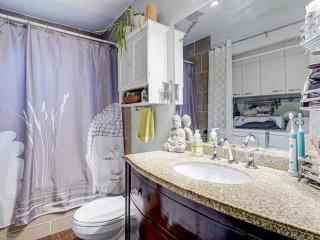61 Av. Marc Aurèle Fortin
Vaudreuil-Dorion, QC J7V
MLS: 11828765
$889,000
3
Bedrooms
1
Baths
0
Powder Rooms
1989
Year Built
Description
TRIPLEX FOR SALE VAUDREUIL-DORION! 3 units big 5 1/2. Very well located, in the heart of Vaudreuil-Dorion. Close to daily amenities. 10 minutes walk to Vaudreuil High School. Very well maintained building, nothing to do. Exterior brick siding on all 3 sides. All units are rented now,and always easy to find tenants. Shed with 3 sections. Perfect to invest in real estate. The anual rent will be $42420 from 1st July 2025.
TRIPLEX FOR SALE VAUDREUIL-DORION! 3 units big 5 1/2. Very
well located, in the heart of Vaudreuil-Dorion. Close to
daily amenities. 10 minutes walk to Vaudreuil High School.
Very well maintained building, nothing to do. Exterior
brick siding on all 3 sides. All units are rented now,and
always easy to find tenants. Shed with 3 sections. Perfect
to invest in real estate.The anual rent will be $42420 from
1st July 2025.
| BUILDING | |
|---|---|
| Type | Triplex |
| Style | Semi-detached |
| Dimensions | 9.75x11.23 M |
| Lot Size | 595.5 MC |
| EXPENSES | |
|---|---|
| Municipal Taxes (2025) | $ 3921 / year |
| School taxes (2024) | $ 474 / year |
| ROOM DETAILS | |||
|---|---|---|---|
| Room | Dimensions | Level | Flooring |
| Living room | 15.6 x 12 P | 3rd Floor | Floating floor |
| Living room | 15.6 x 12.1 P | 2nd Floor | Floating floor |
| Living room | 15.6 x 12 P | Ground Floor | Floating floor |
| Dining room | 12.1 x 9.1 P | Ground Floor | Ceramic tiles |
| Dining room | 12.8 x 9.1 P | 3rd Floor | Ceramic tiles |
| Dining room | 12.1 x 9 P | 2nd Floor | Ceramic tiles |
| Kitchen | 12.9 x 8.7 P | Ground Floor | Ceramic tiles |
| Kitchen | 12.8 x 8.7 P | 3rd Floor | Ceramic tiles |
| Kitchen | 12.1 x 8.7 P | 2nd Floor | Ceramic tiles |
| Primary bedroom | 11.1 x 15.3 P | 2nd Floor | Floating floor |
| Primary bedroom | 15.3 x 11.1 P | 3rd Floor | Floating floor |
| Primary bedroom | 11.11 x 15.3 P | Ground Floor | Floating floor |
| Bedroom | 12 x 9.7 P | 2nd Floor | Floating floor |
| Bedroom | 9.9 x 12 P | Ground Floor | Floating floor |
| Bedroom | 11.1 x 9.7 P | 3rd Floor | Floating floor |
| Bathroom | 12 x 7.7 P | 2nd Floor | Ceramic tiles |
| Bathroom | 11.11 x 7.6 P | Ground Floor | Ceramic tiles |
| Bedroom | 12 x 10 P | 3rd Floor | Floating floor |
| Bedroom | 12 x 9.9 P | 2nd Floor | Floating floor |
| Bedroom | 11.11 x 9.7 P | Ground Floor | Floating floor |
| Bathroom | 11.1 x 7.7 P | 3rd Floor | Floating floor |
| CHARACTERISTICS | |
|---|---|
| Heating system | Electric baseboard units |
| Heating energy | Electricity |
| Sewage system | Municipal sewer |
| Water supply | Municipality |
| Zoning | Residential |
| Rental appliances | Water heater |
Matrimonial
Age
Household Income
Age of Immigration
Common Languages
Education
Ownership
Gender
Construction Date
Occupied Dwellings
Employment
Transportation to work
Work Location
Map
Loading maps...
