6135 Av. MacDonald, Montréal (Côte-des-Neiges, QC H3X2W9 $998,800
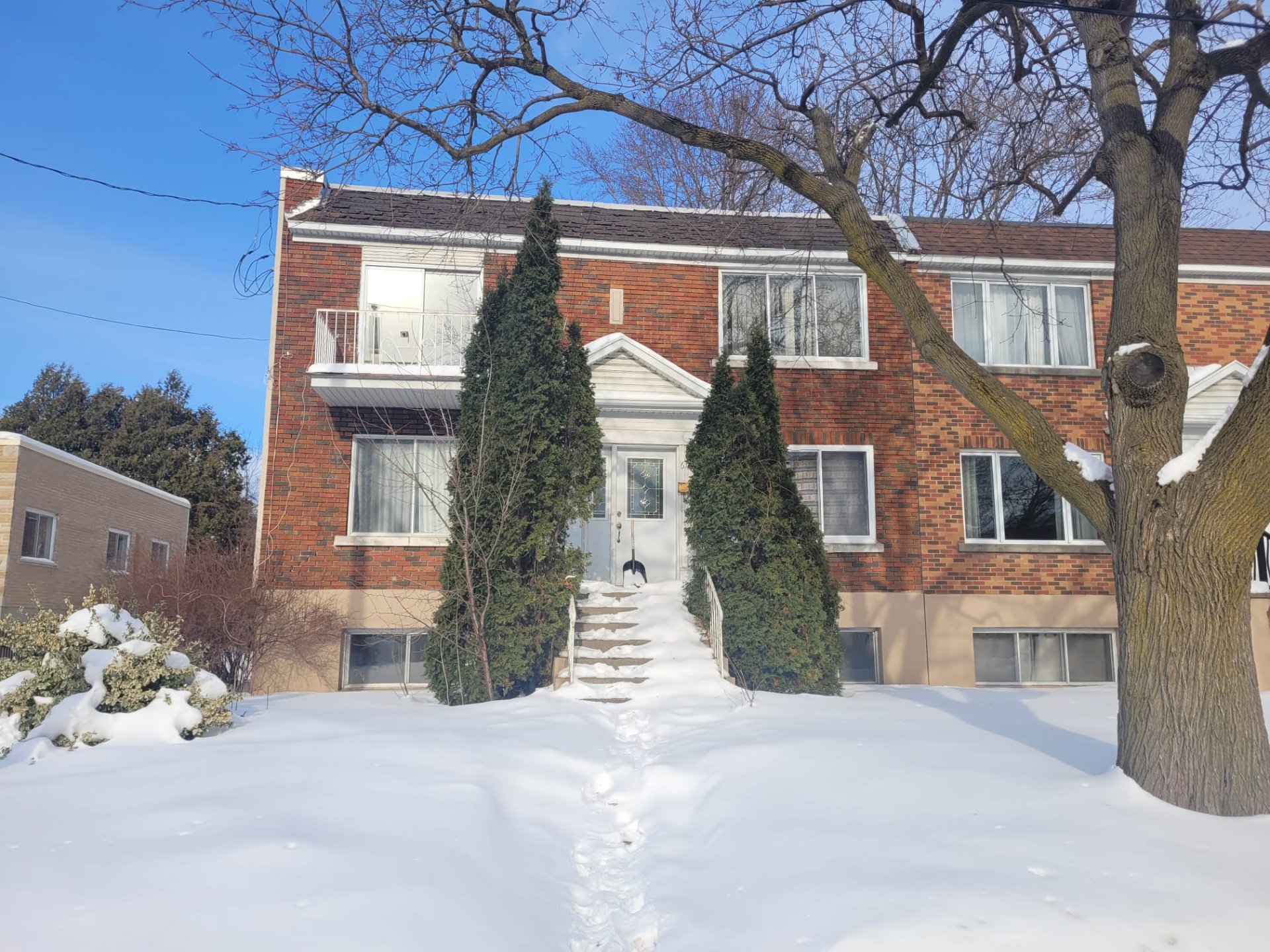
Frontage
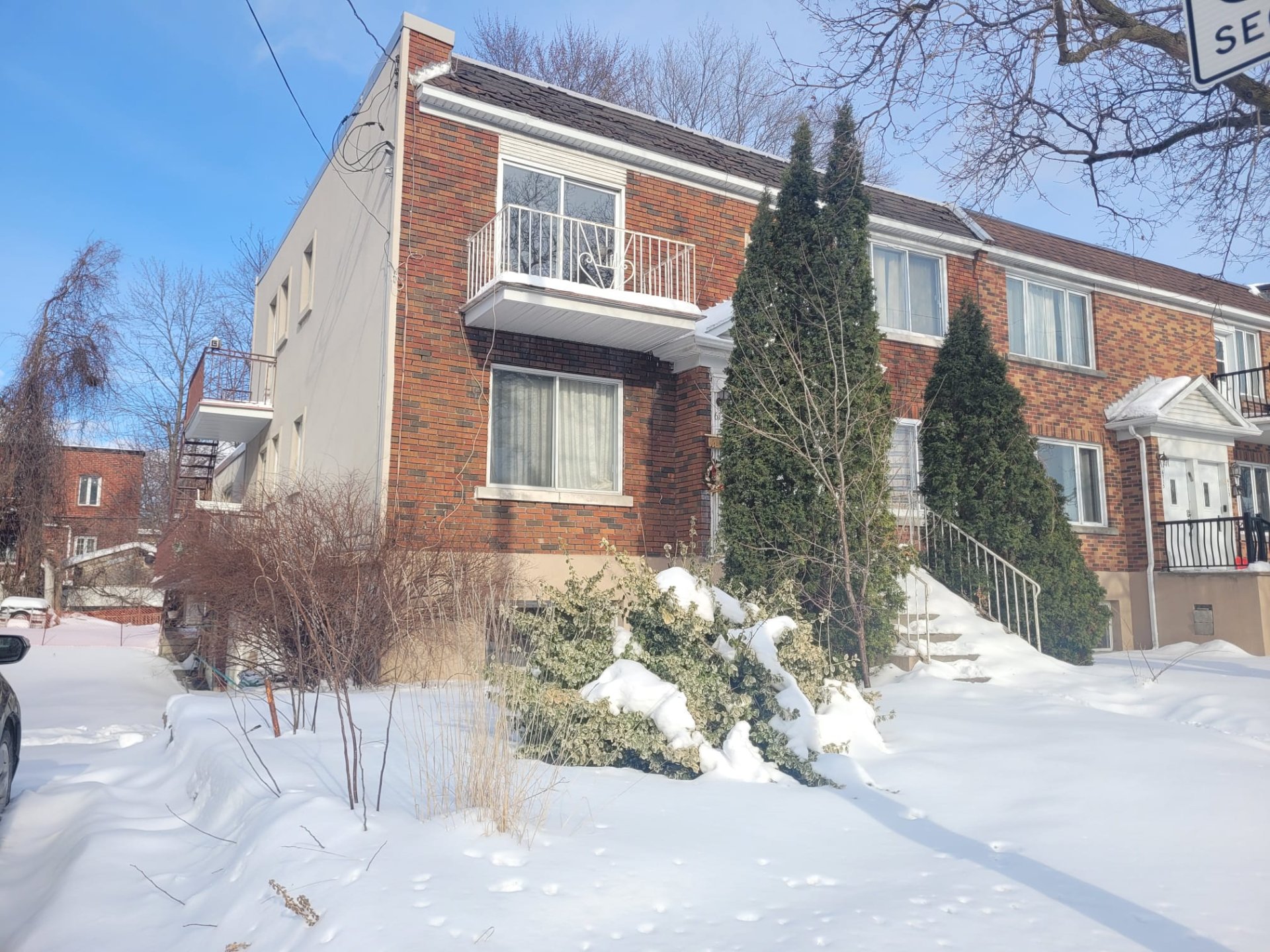
Frontage
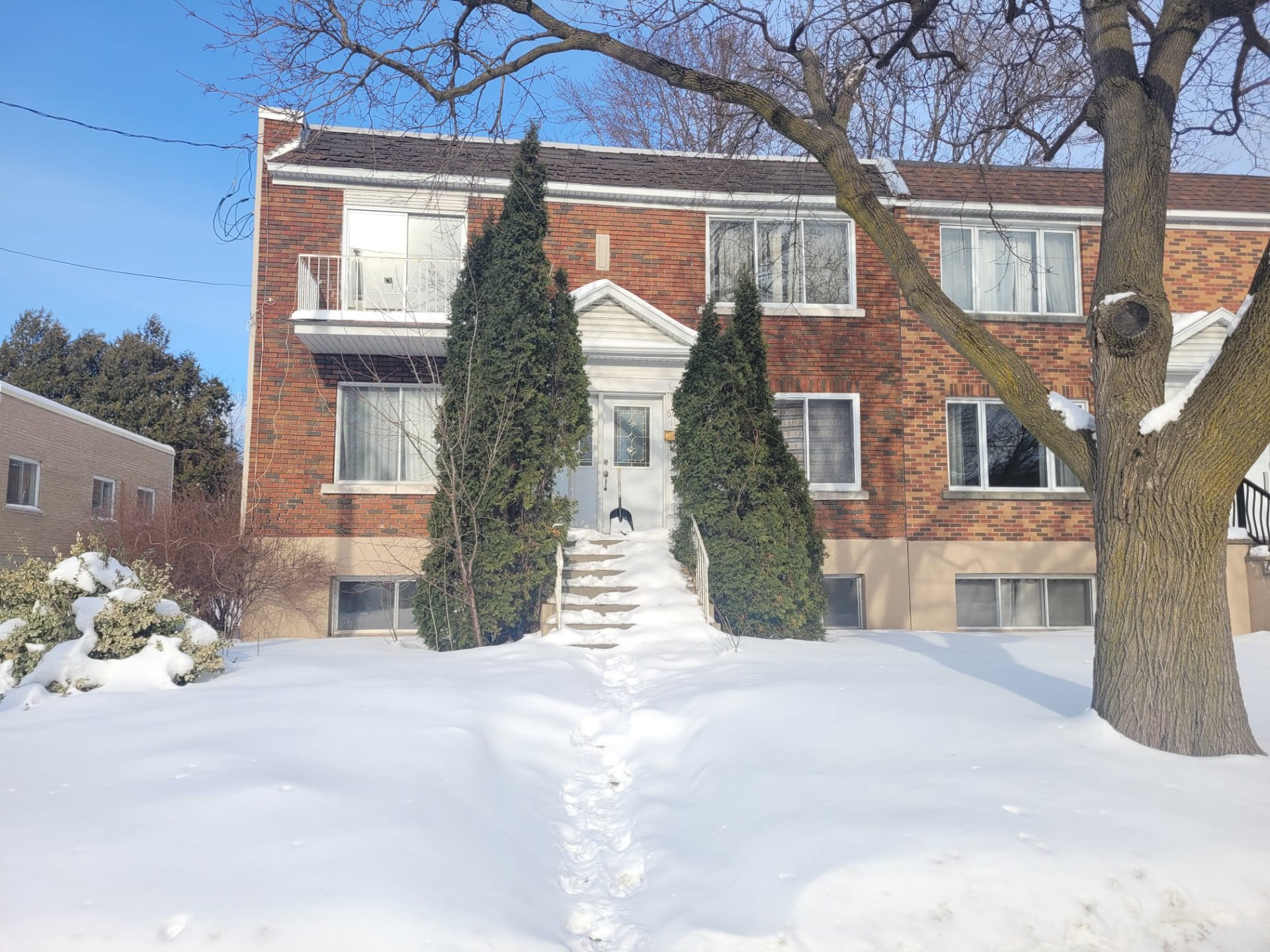
Hallway
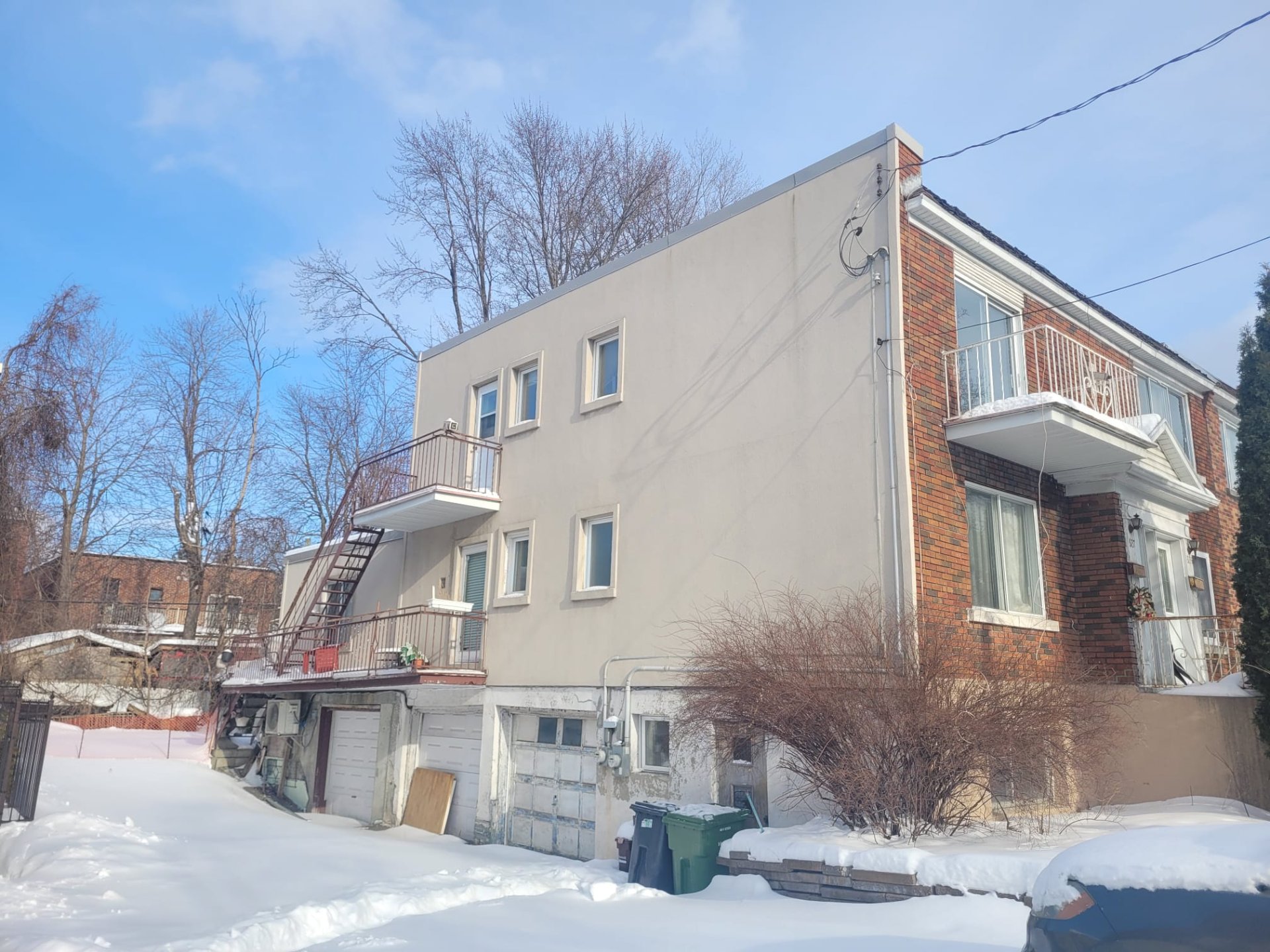
Hallway

Bathroom

Bathroom
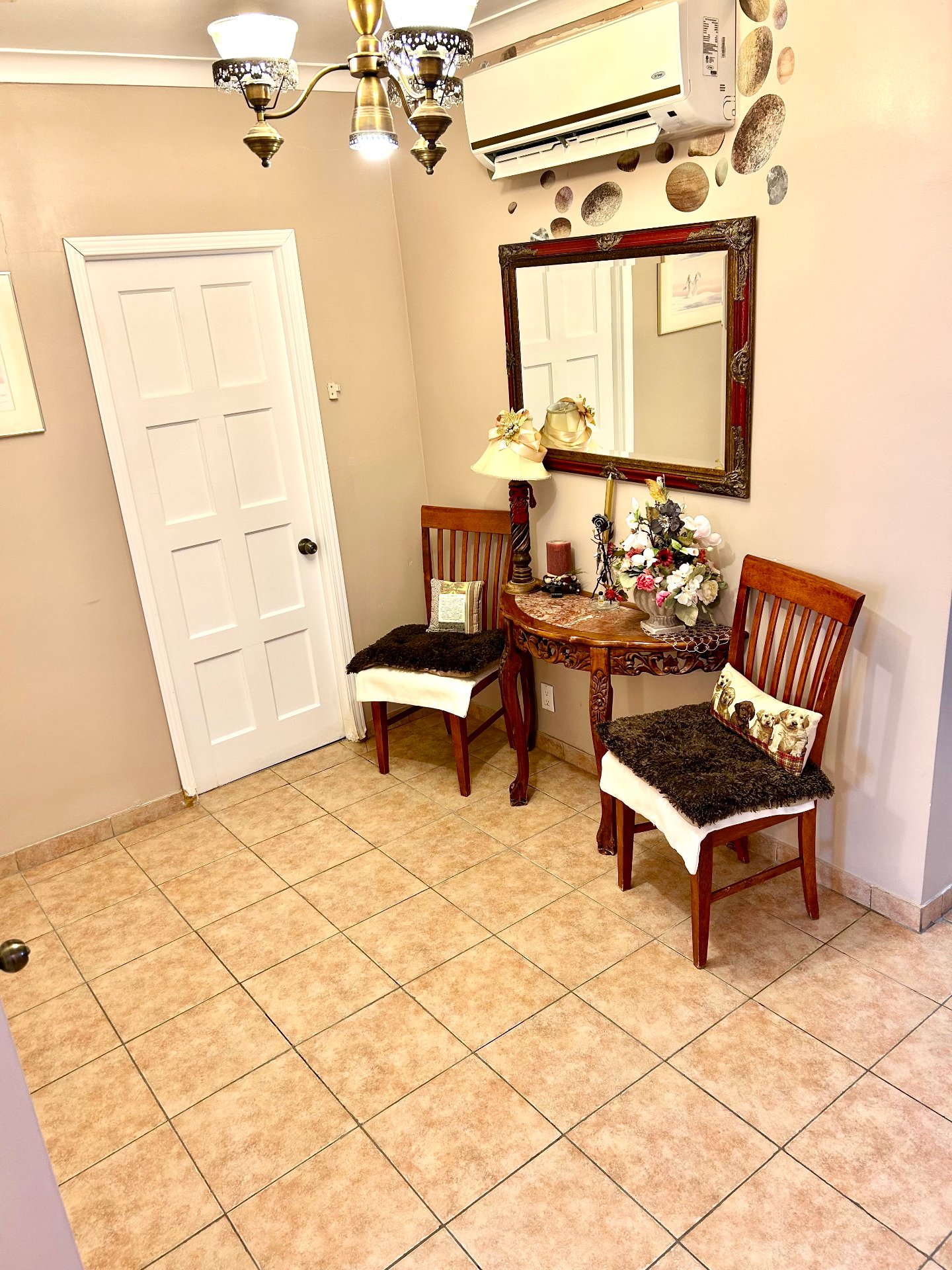
Reception Area
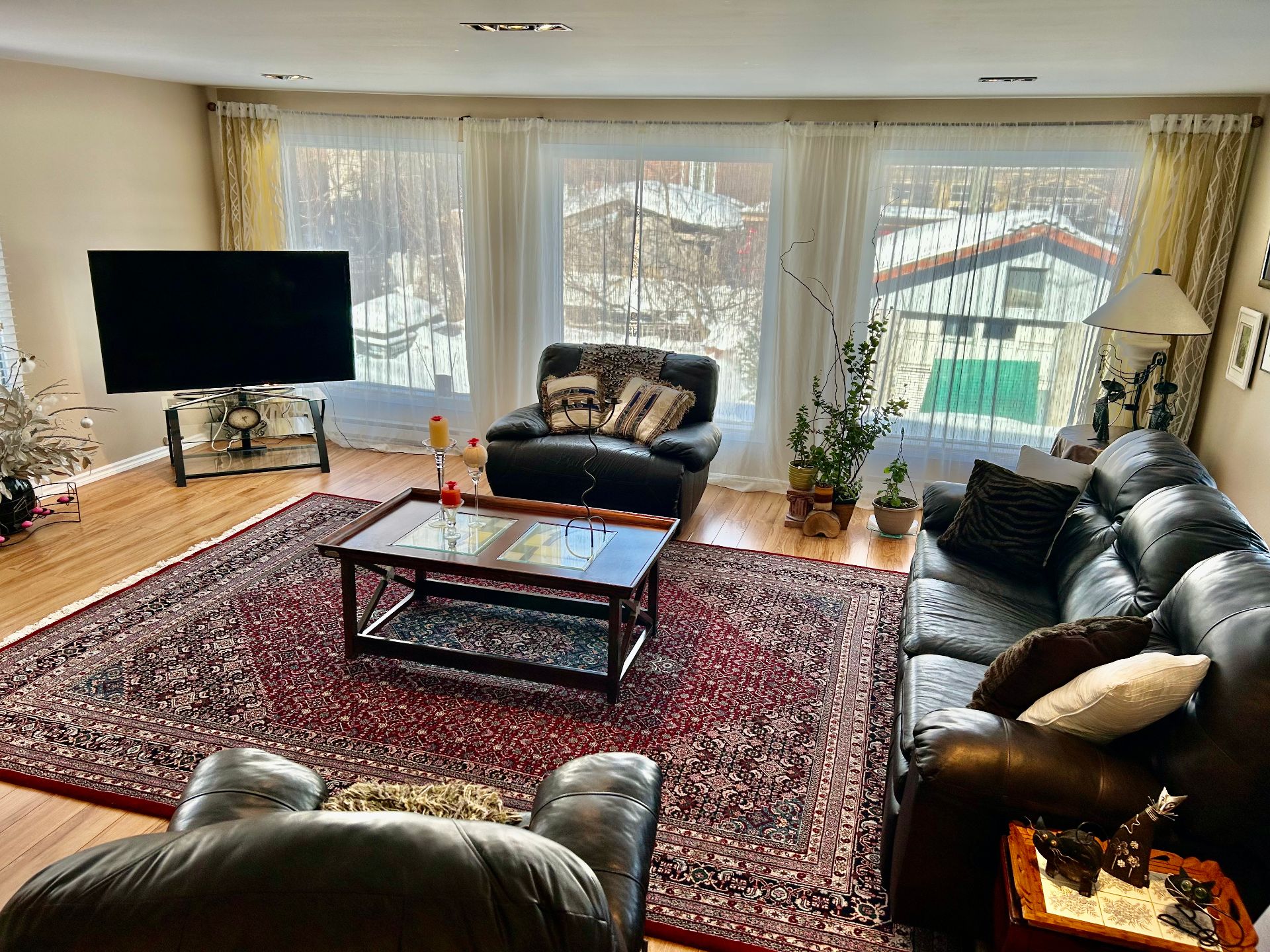
Living room

Living room
|
|
Description
Situated in a prime neighborhood close to all amenities, this home offers incredible potential. With three balconies, a large terrace, an extended living room, three garages, and a cabanon, it has everything you need to create your dream space. Though it needs love, care, and renovation, it provides a solid base for customization. This is a rare opportunity to invest in location, space, and character--don't miss it!
Charming Home with Exceptional Potential in a Prime
Location!
Situated in one of the most desirable neighborhoods, this
spacious home offers a rare opportunity to create your
dream residence in an unbeatable location. Perfectly
located near all amenities, parks, schools, and transit,
the property combines everyday convenience with peaceful
surroundings.
Public transportation is easily accessible, with bus stops
for routes #162, #161, and #129 within a 15-minute walk,
and four metro stations--Plamondon, Côte-des-Neiges,
Saint-Catherine, and Snowdon--all nearby. You'll also
benefit from proximity to several major hospitals,
including Saint-Mary's Hospital, the Jewish General
Hospital, and the Glen Hospital complex.
This unique home features three private balconies, a large
terrace ideal for outdoor living, and an extended living
room that adds space and natural light to the main floor.
Additional highlights include three garages--a rare
find--and a detached cabanon, offering excellent storage or
workshop potential.
While the home does require some TLC (Tender Loving Care)
and renovation, it presents a solid foundation and
incredible potential for transformation. Whether you're
looking to refresh the space or fully reimagine it, this
property offers the perfect canvas to bring your vision to
life. This is an ideal choice for buyers seeking location,
character, and the chance to add value-it-this is an
opportunity not to be missed.
Location!
Situated in one of the most desirable neighborhoods, this
spacious home offers a rare opportunity to create your
dream residence in an unbeatable location. Perfectly
located near all amenities, parks, schools, and transit,
the property combines everyday convenience with peaceful
surroundings.
Public transportation is easily accessible, with bus stops
for routes #162, #161, and #129 within a 15-minute walk,
and four metro stations--Plamondon, Côte-des-Neiges,
Saint-Catherine, and Snowdon--all nearby. You'll also
benefit from proximity to several major hospitals,
including Saint-Mary's Hospital, the Jewish General
Hospital, and the Glen Hospital complex.
This unique home features three private balconies, a large
terrace ideal for outdoor living, and an extended living
room that adds space and natural light to the main floor.
Additional highlights include three garages--a rare
find--and a detached cabanon, offering excellent storage or
workshop potential.
While the home does require some TLC (Tender Loving Care)
and renovation, it presents a solid foundation and
incredible potential for transformation. Whether you're
looking to refresh the space or fully reimagine it, this
property offers the perfect canvas to bring your vision to
life. This is an ideal choice for buyers seeking location,
character, and the chance to add value-it-this is an
opportunity not to be missed.
Inclusions:
Exclusions : N/A
| BUILDING | |
|---|---|
| Type | Duplex |
| Style | Semi-detached |
| Dimensions | 32x36 P |
| Lot Size | 6001 PC |
| EXPENSES | |
|---|---|
| Municipal Taxes (2025) | $ 6512 / year |
| School taxes (2024) | $ 825 / year |
|
ROOM DETAILS |
|||
|---|---|---|---|
| Room | Dimensions | Level | Flooring |
| Living room | 19.11 x 17.6 P | Ground Floor | Floating floor |
| Living room | 15.3 x 13.11 P | 2nd Floor | Floating floor |
| Dining room | 11.2 x 14.11 P | Ground Floor | Ceramic tiles |
| Bedroom | 17.11 x 11.9 P | 2nd Floor | Floating floor |
| Kitchen | 14.11 x 9.0 P | Ground Floor | Ceramic tiles |
| Bedroom | 12.10 x 11.10 P | 2nd Floor | Floating floor |
| Bedroom | 15.11 x 11.10 P | Ground Floor | Floating floor |
| Bedroom | 14.9 x 11.10 P | 2nd Floor | Floating floor |
| Bedroom | 13.10 x 11.8 P | Ground Floor | Floating floor |
| Kitchen | 14.11 x 9.0 P | 2nd Floor | Ceramic tiles |
| Bedroom | 12.10 x 12.1 P | Ground Floor | Floating floor |
| Bathroom | 7.3 x 5.9 P | 2nd Floor | Ceramic tiles |
| Hallway | 13.11 x 5.10 P | 2nd Floor | Ceramic tiles |
| Bathroom | 8.7 x 7.2 P | Ground Floor | Ceramic tiles |
| Hallway | 10.11 x 9.11 P | Ground Floor | Ceramic tiles |
| Hallway | 9.0 x 3.11 P | Ground Floor | Ceramic tiles |
| Family room | 15.2 x 14.10 P | Basement | Floating floor |
| Bedroom | 11.0 x 7.11 P | Basement | Floating floor |
| Kitchen | 11.11 x 8.10 P | Basement | Ceramic tiles |
| Bathroom | 7.2 x 6.0 P | Basement | Ceramic tiles |
| Hallway | 6.1 x 4.0 P | Basement | Floating floor |
|
CHARACTERISTICS |
|
|---|---|
| Basement | 6 feet and over, Finished basement |
| Driveway | Asphalt |
| Garage | Attached, Double width or more, Fitted, Heated |
| Proximity | Bicycle path, Cegep, Elementary school, High school, Highway, Hospital, Park - green area, Public transport, Réseau Express Métropolitain (REM) |
| Heating system | Electric baseboard units |
| Heating energy | Electricity |
| Parking | Garage, Outdoor |
| Sewage system | Municipal sewer |
| Water supply | Municipality |
| Zoning | Residential |