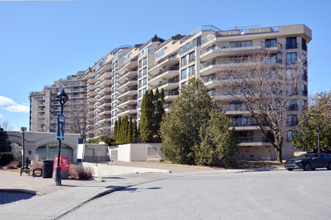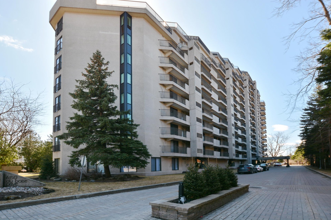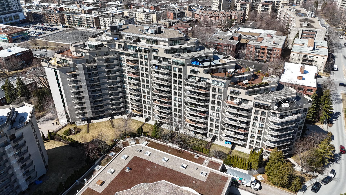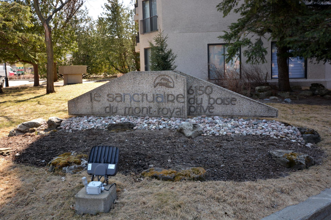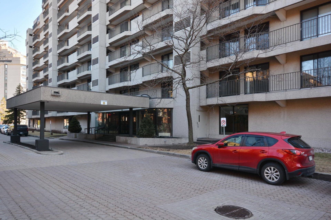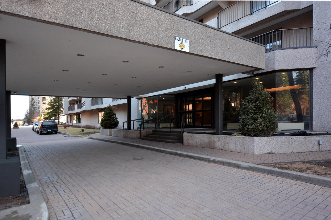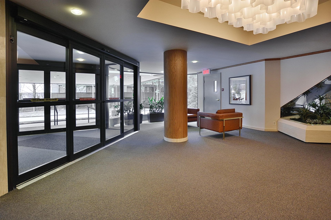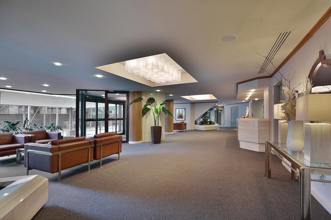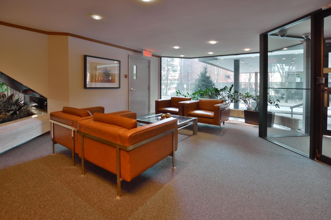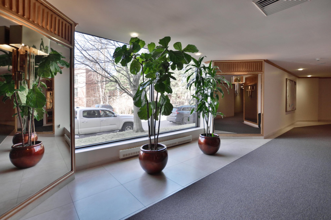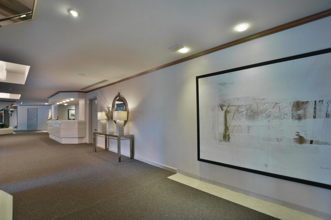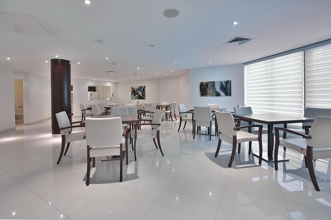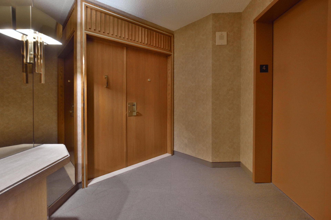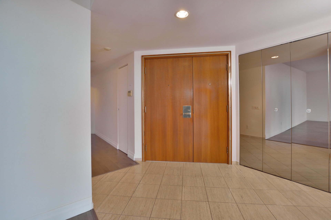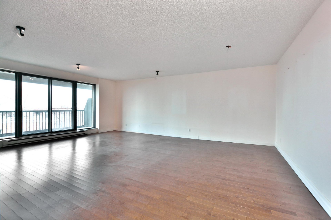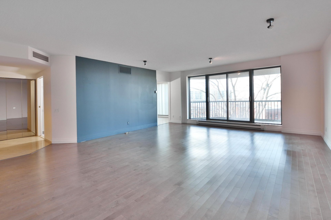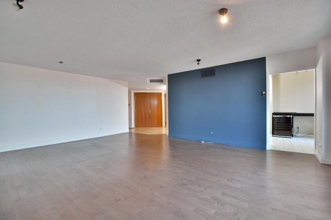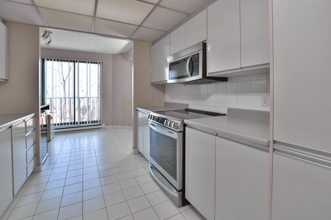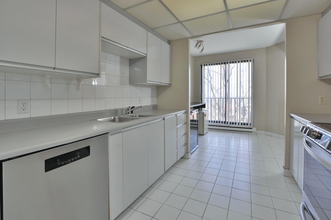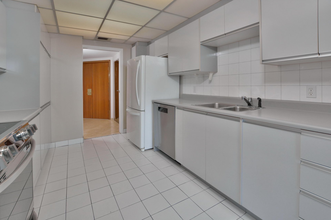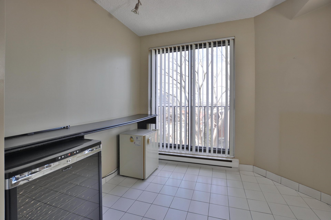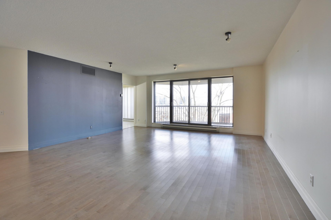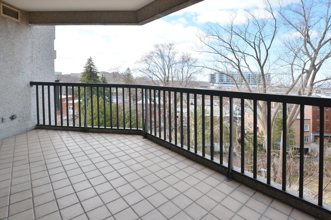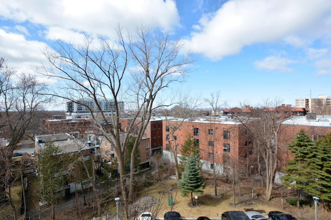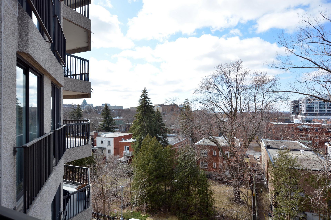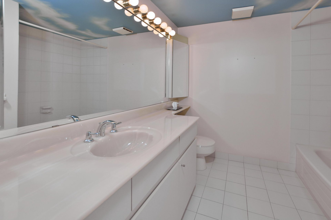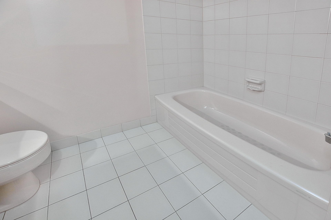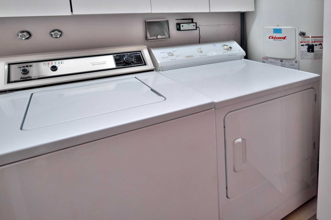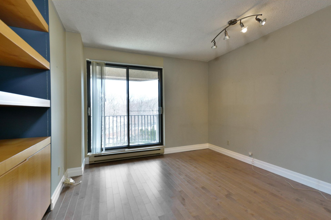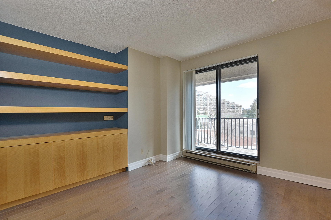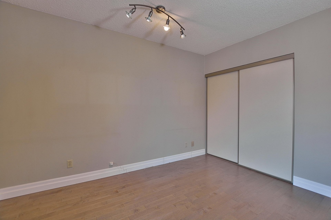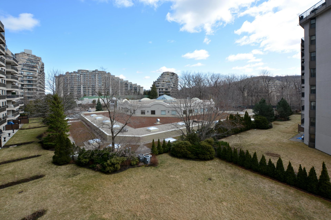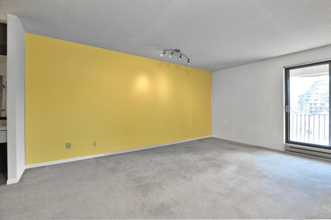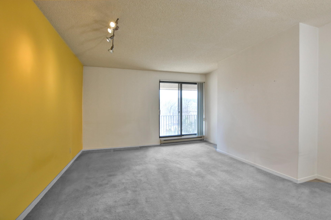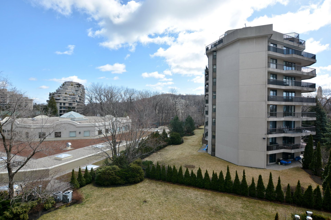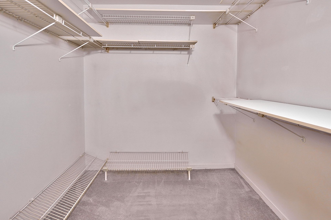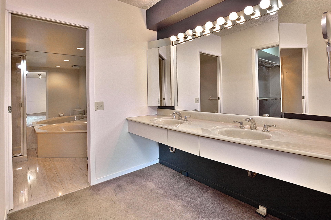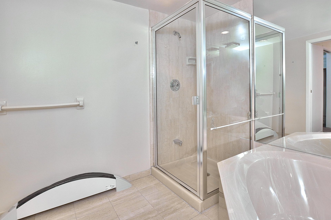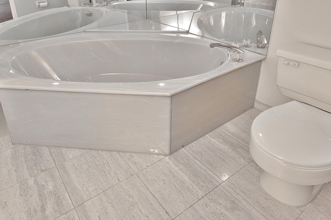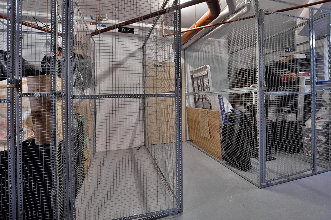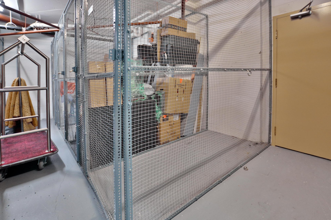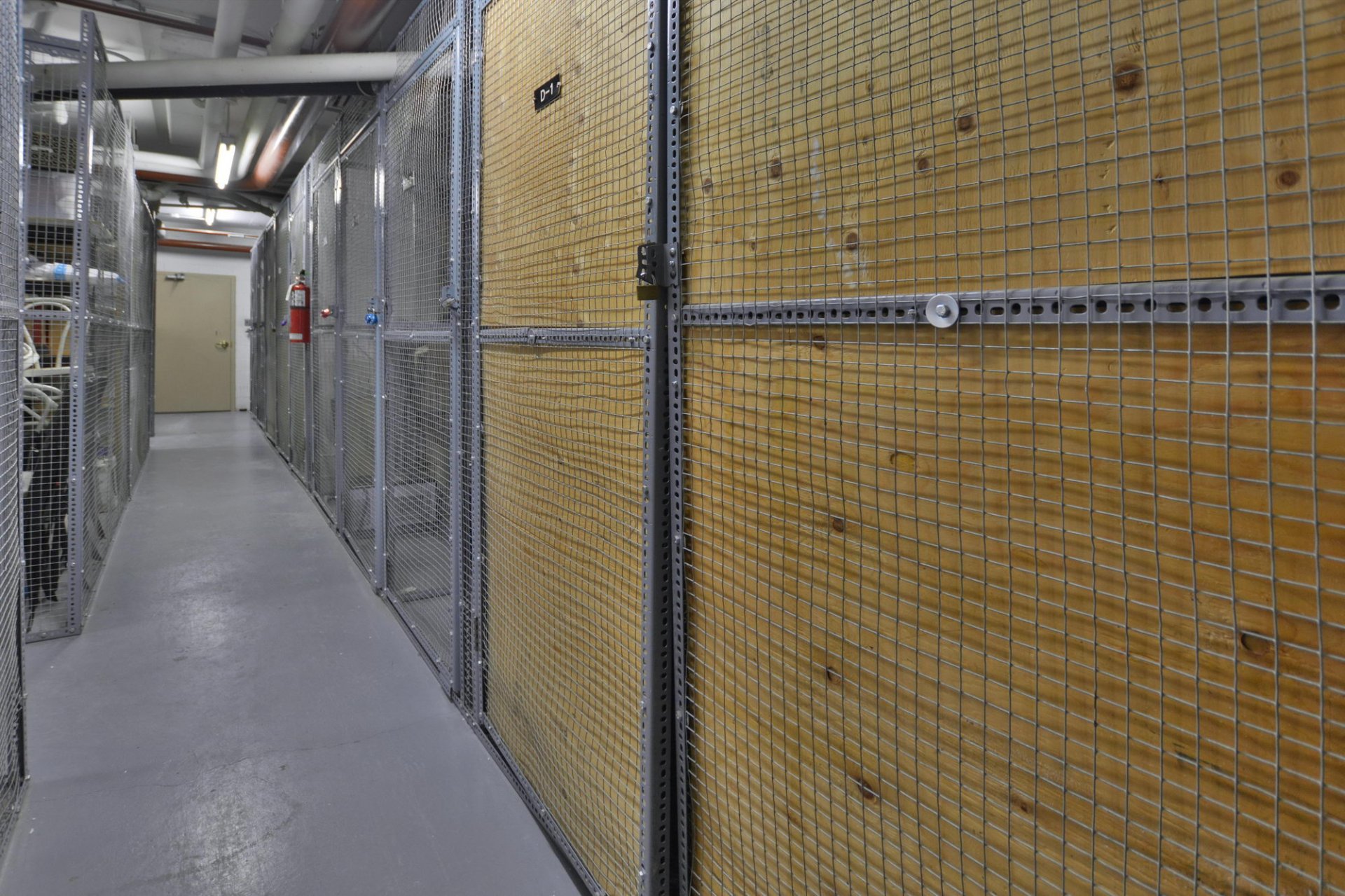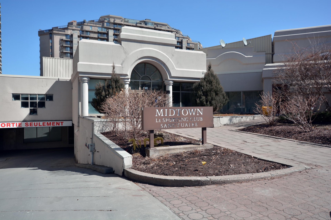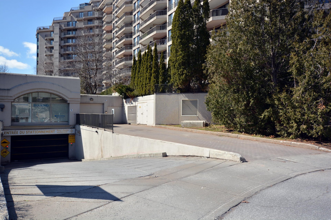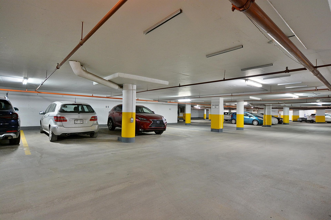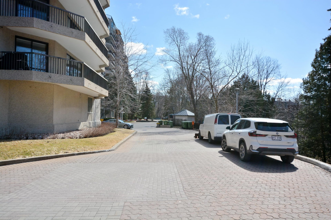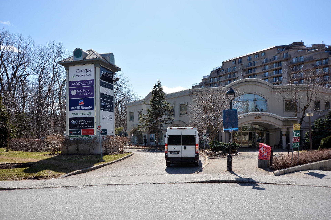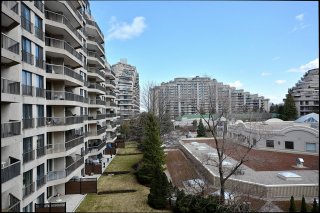6150 Av. du Boisé
Montréal (Côte-des-Neiges, QC H3S
MLS: 19182707
$799,000
2
Bedrooms
2
Baths
0
Powder Rooms
1985
Year Built
Description
Introducing Sanctuaire Phase III, where luxury meets comfort and security. This upscale 2-bed, 2-bath unit epitomizes tranquility and privacy with its exceptional features.The spacious living and dining area flow seamlessly onto a private balcony, offering exceptional north-west views.The kitchen is a delight with a breakfast nook, while the primary bedroom boasts a walk-in closet and a lavish en suite featuring a tub, shower, and dual sinks.The second bedroom offers ample storage and access to a second balcony. Further enhancing the exclusive experience is another bathroom with a tub/shower.This haven includes 2 garages and 1 locker. A Gem!
The building's amenities are unparalleled, offering
underground access to the Midtown Sporting Club, PLEXO
medical clinic, 24/7 doorman service, ample visitor
parking, a reception room for gatherings, and a
semi-private elevator for neighboring units. Located near
Université de Montréal, private schools, Edouard Mont-Petit
metro station, and the upcoming REM, as well as close to
Outremont's vibrant bistros and boutiques, this residence
is truly a rare gem that embodies unparalleled luxury and
convenience.
For offers that are subject to a mortgage financing we
require said offer to be submitted with a banking
pre-approval letter.
There are 2 known remaining upcoming Special Assessments :
715$ on 15th April and 15th June 2025.
Virtual Visit
| BUILDING | |
|---|---|
| Type | Apartment |
| Style | Detached |
| Dimensions | 0x0 |
| Lot Size | 0 |
| EXPENSES | |
|---|---|
| Co-ownership fees | $ 9948 / year |
| Municipal Taxes (2025) | $ 5468 / year |
| School taxes (2024) | $ 705 / year |
| ROOM DETAILS | |||
|---|---|---|---|
| Room | Dimensions | Level | Flooring |
| Other | 16.4 x 21.10 P | 4th Floor | Wood |
| Kitchen | 9.1 x 11.3 P | 4th Floor | Ceramic tiles |
| Dinette | 7.10 x 9.10 P | 4th Floor | Ceramic tiles |
| Primary bedroom | 13.3 x 17.9 P | 4th Floor | Carpet |
| Walk-in closet | 8.0 x 8.3 P | 4th Floor | Carpet |
| Bathroom | 7.6 x 8.5 P | 4th Floor | Ceramic tiles |
| Bedroom | 13.2 x 14.7 P | 4th Floor | Wood |
| Bathroom | 8.5 x 15.4 P | 4th Floor | Ceramic tiles |
| CHARACTERISTICS | |
|---|---|
| Bathroom / Washroom | Adjoining to primary bedroom, Seperate shower |
| Heating system | Air circulation |
| Windows | Aluminum |
| Driveway | Asphalt |
| Proximity | Bicycle path, Daycare centre, Elementary school, High school, Highway, Hospital, Park - green area, Public transport |
| Equipment available | Central air conditioning, Private balcony |
| View | City |
| Window type | Crank handle |
| Garage | Double width or more, Fitted, Heated, Other |
| Heating energy | Electricity |
| Easy access | Elevator |
| Mobility impared accessible | Exterior access ramp |
| Available services | Fire detector, Garbage chute, Visitor parking |
| Topography | Flat |
| Parking | Garage |
| Landscaping | Landscape |
| Cupboard | Melamine |
| Sewage system | Municipal sewer |
| Water supply | Municipality |
| Zoning | Residential |
Matrimonial
Age
Household Income
Age of Immigration
Common Languages
Education
Ownership
Gender
Construction Date
Occupied Dwellings
Employment
Transportation to work
Work Location
Map
Loading maps...
