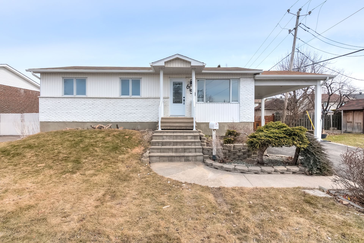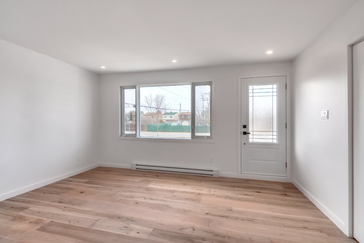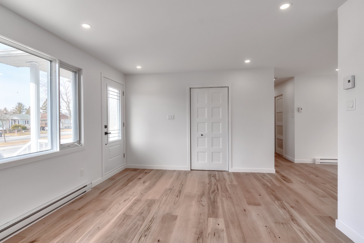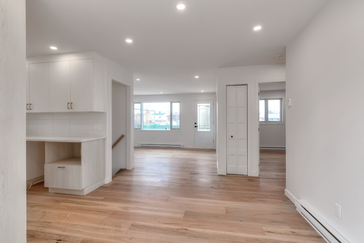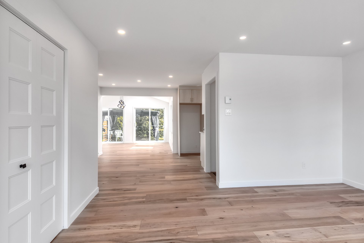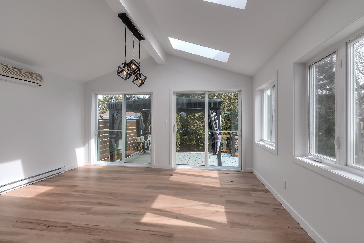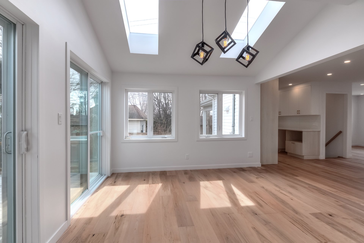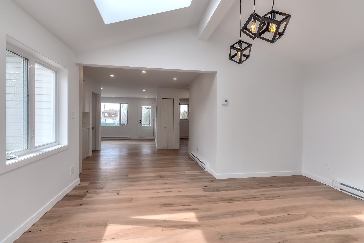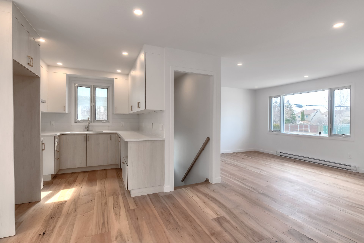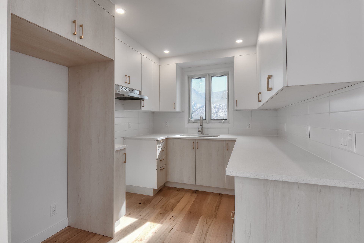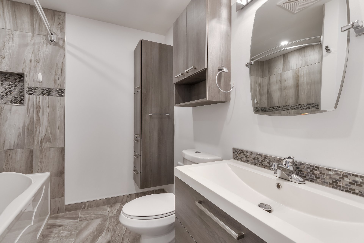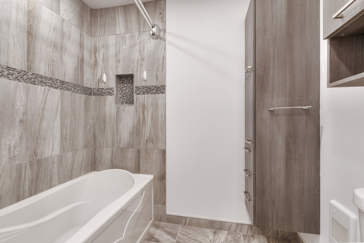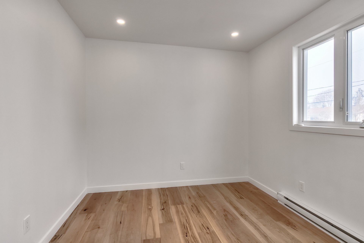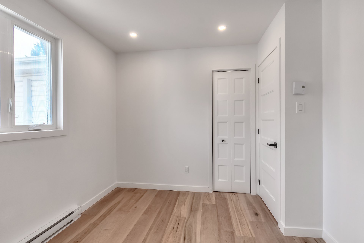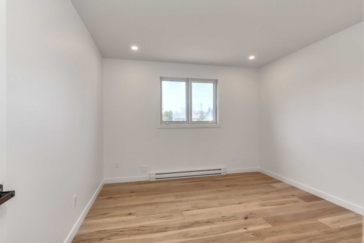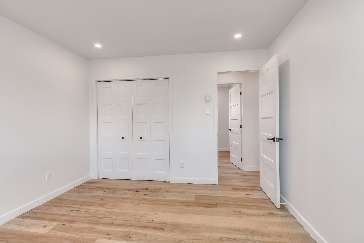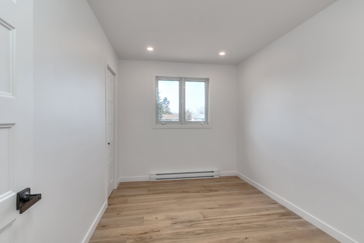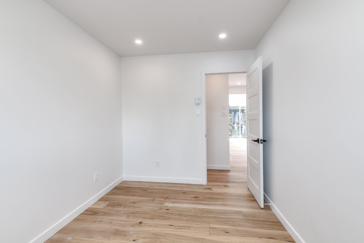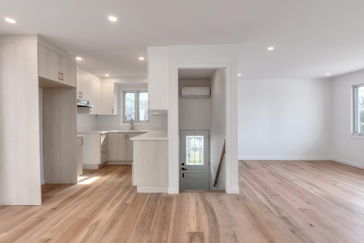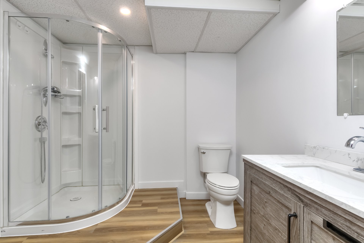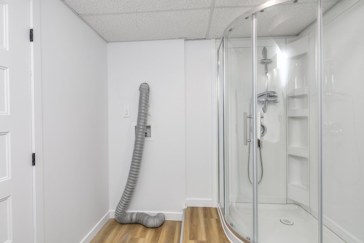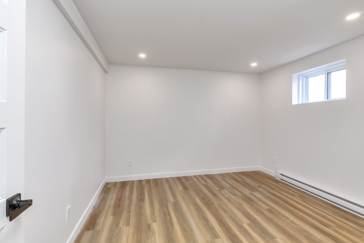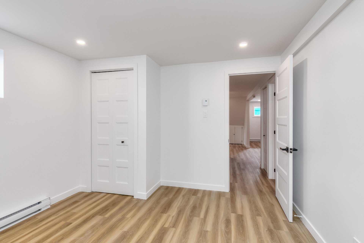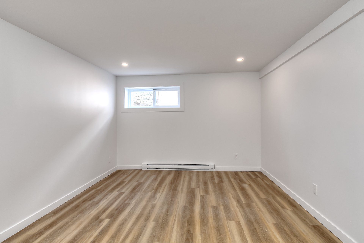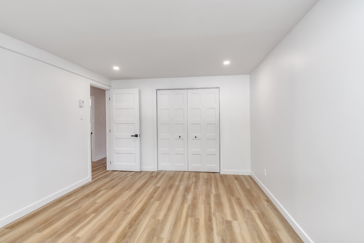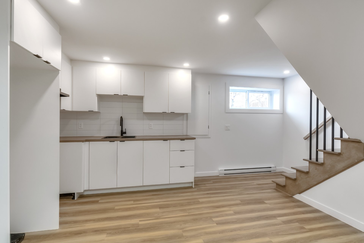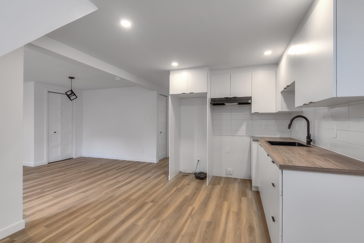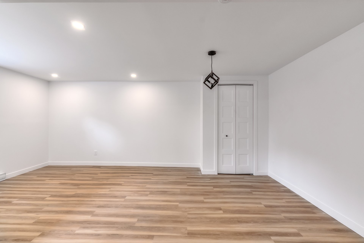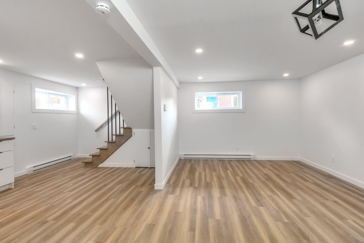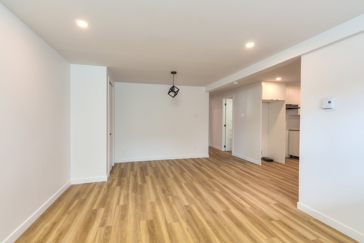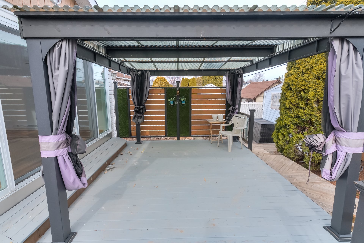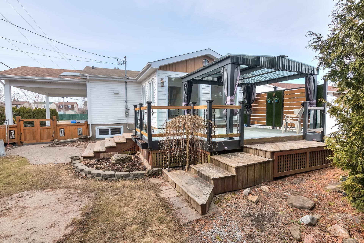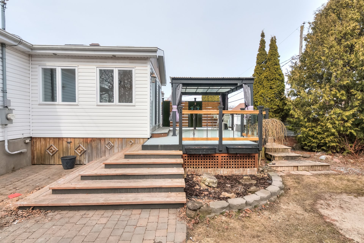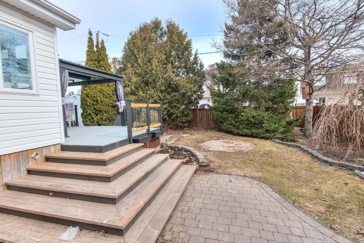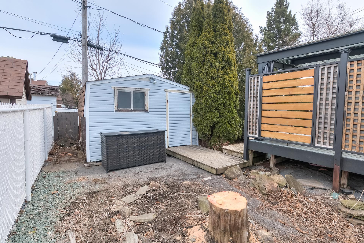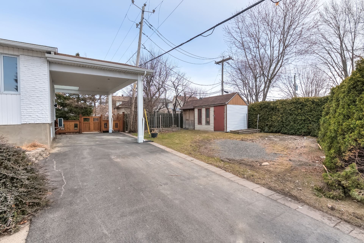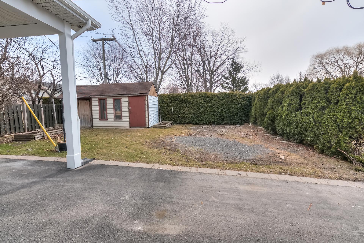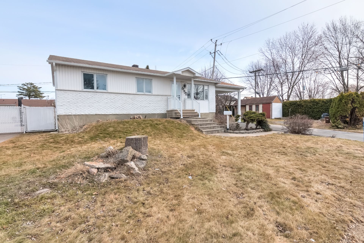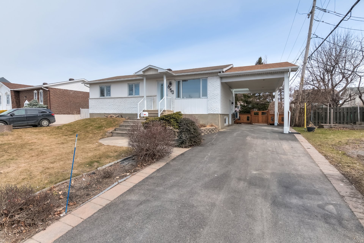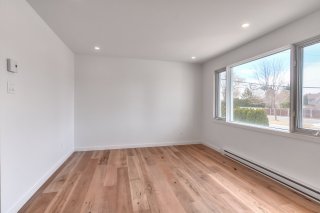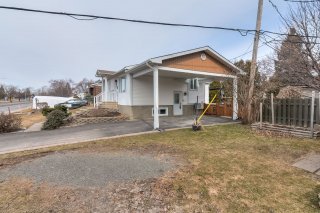6150 Boul. Payer
Longueuil (Saint-Hubert), QC J3Y
MLS: 24602622
$650,000
3
Bedrooms
1
Baths
0
Powder Rooms
1975
Year Built
Description
This multi-generational property is the perfect opportunity to house your loved ones while maintaining your privacy. Modern, bright, and ideally located, it offers maximum comfort with its recent renovations and many amenities. Don't wait--this rare gem won't be available for long!
Bi-generational property with front entrance and
independent side door, perfect for accommodating a family
member. Offering 3 bedrooms upstairs and 2 additional
bedrooms in the basement, this home also features two full
kitchens.
New floors and stairs, fully renovated main kitchen with a
modern, functional look. Spacious 4-season solarium flooded
with natural light, perfect for relaxing summer or winter.
Driveway for 3 cars with carport included. Two heat pumps,
one added in December 2024, for year-round comfort. Air
exchanger for improved indoor air quality.
Located just 3 minutes from Parc de la Cité, close to all
amenities and in a sought-after area.
Contact us for a visit. This opportunity won't stay on the
market long.
| BUILDING | |
|---|---|
| Type | Bungalow |
| Style | Detached |
| Dimensions | 7.46x11.64 M |
| Lot Size | 548.1 MC |
| EXPENSES | |
|---|---|
| Municipal Taxes (2025) | $ 3057 / year |
| School taxes (2024) | $ 276 / year |
| ROOM DETAILS | |||
|---|---|---|---|
| Room | Dimensions | Level | Flooring |
| Kitchen | 12.8 x 10.5 P | Basement | Floating floor |
| Bedroom | 11.7 x 11.2 P | Ground Floor | Wood |
| Bedroom | 10.11 x 14.6 P | Basement | Floating floor |
| Bedroom | 9.2 x 10.8 P | Ground Floor | Wood |
| Bedroom | 11.3 x 10.11 P | Basement | Floating floor |
| Bedroom | 11.7 x 8.2 P | Ground Floor | Wood |
| Bathroom | 7.8 x 7.5 P | Basement | Floating floor |
| Bathroom | 7.1 x 7.11 P | Ground Floor | Ceramic tiles |
| Living room | 18.0 x 11.0 P | Basement | Floating floor |
| Kitchen | 9.10 x 7.11 P | Ground Floor | Wood |
| Living room | 14.10 x 11.6 P | Ground Floor | Wood |
| Dining room | 11.6 x 14.11 P | Ground Floor | Wood |
| Dinette | 9.1 x 11.4 P | Ground Floor | Wood |
| CHARACTERISTICS | |
|---|---|
| Driveway | Asphalt |
| Roofing | Asphalt shingles |
| Carport | Attached |
| Proximity | Bicycle path, Daycare centre, Elementary school, High school, Highway, Park - green area, Public transport, Réseau Express Métropolitain (REM) |
| Window type | Crank handle |
| Heating system | Electric baseboard units |
| Heating energy | Electricity |
| Landscaping | Fenced |
| Topography | Flat |
| Parking | In carport, Outdoor |
| Distinctive features | Intergeneration |
| Sewage system | Municipal sewer |
| Water supply | Municipality |
| Foundation | Poured concrete |
| Windows | PVC |
| Zoning | Residential |
| Basement | Separate entrance |
| Bathroom / Washroom | Seperate shower |
| Equipment available | Ventilation system, Wall-mounted heat pump |
| Rental appliances | Water heater |
Matrimonial
Age
Household Income
Age of Immigration
Common Languages
Education
Ownership
Gender
Construction Date
Occupied Dwellings
Employment
Transportation to work
Work Location
Map
Loading maps...
