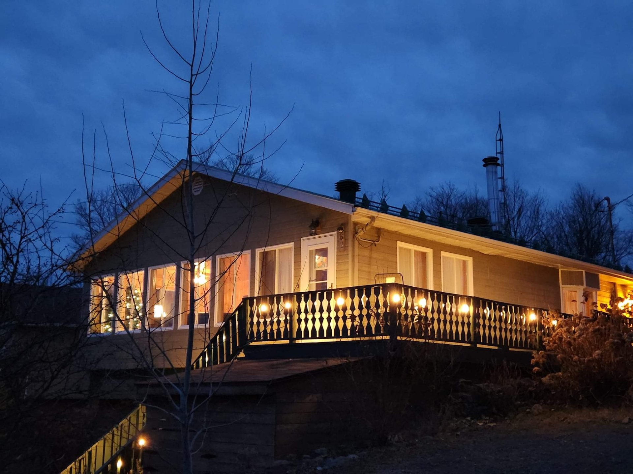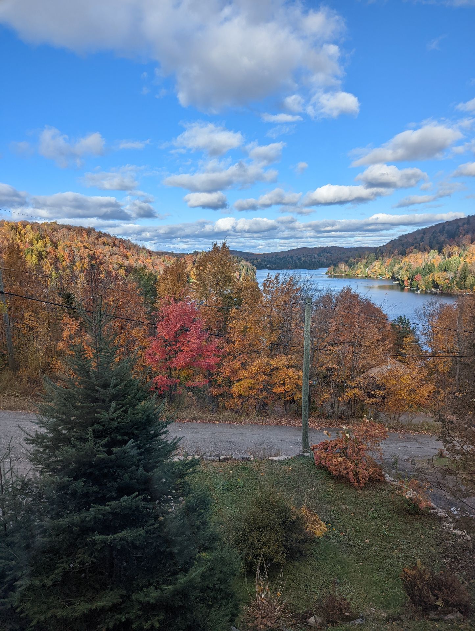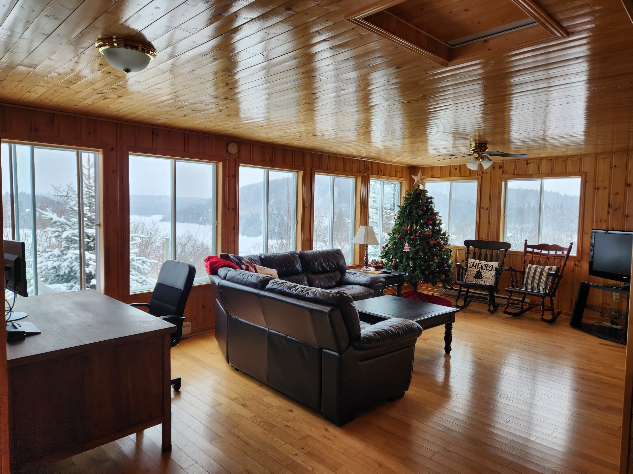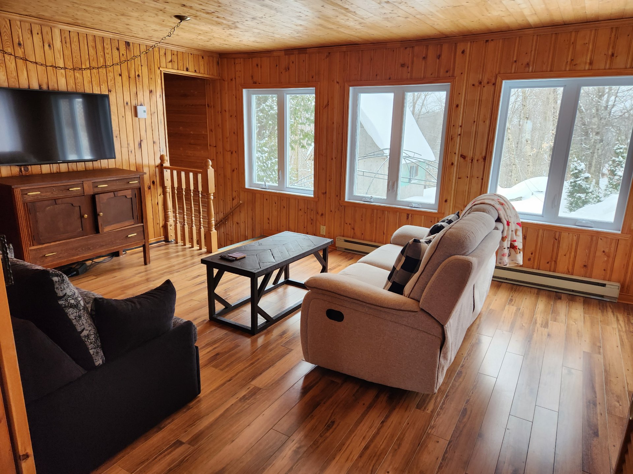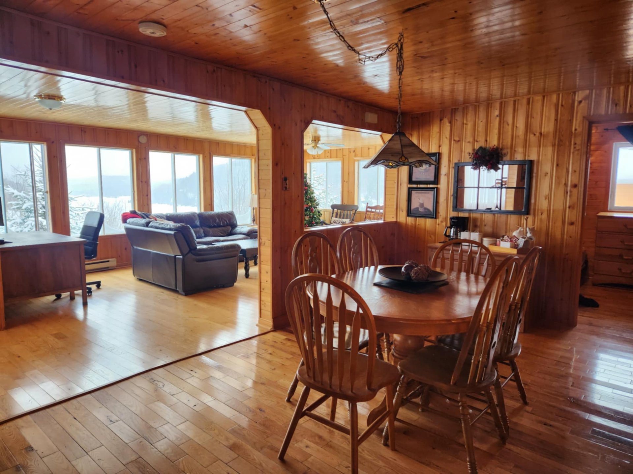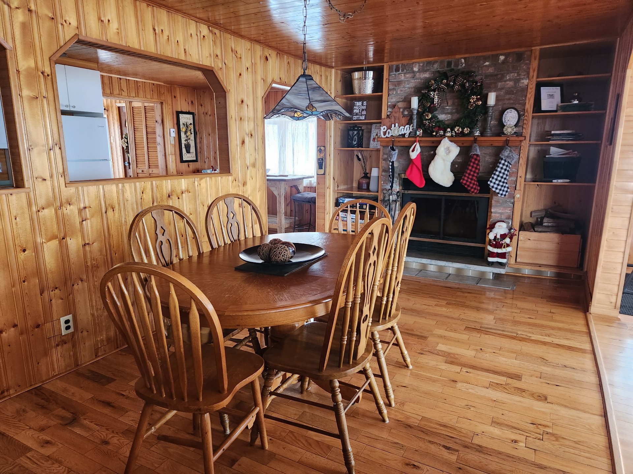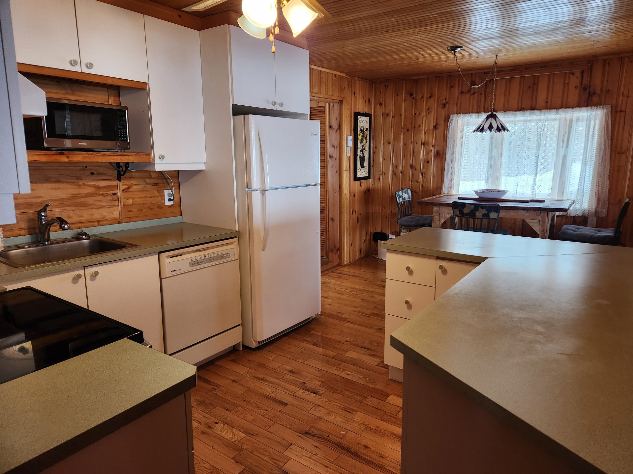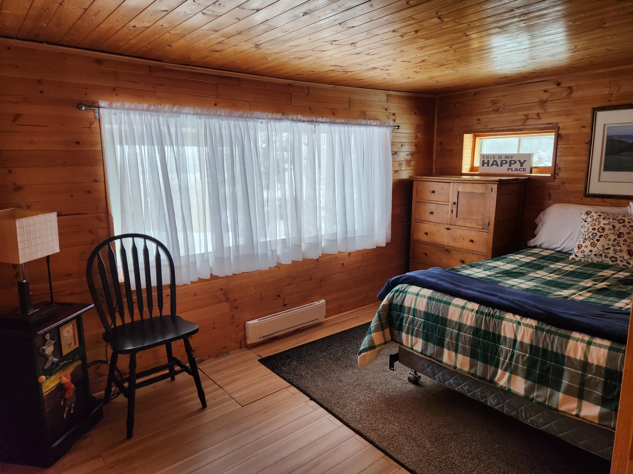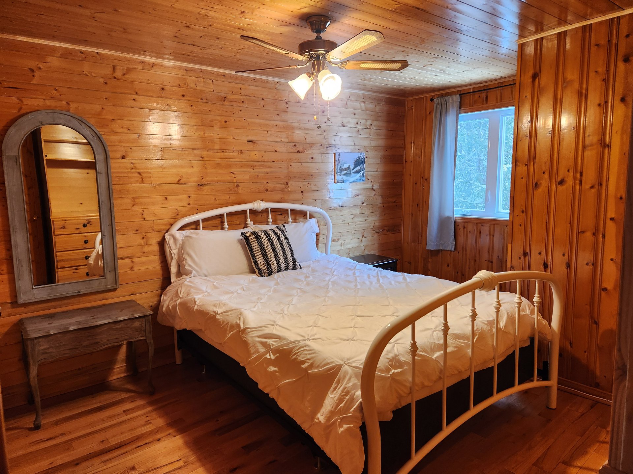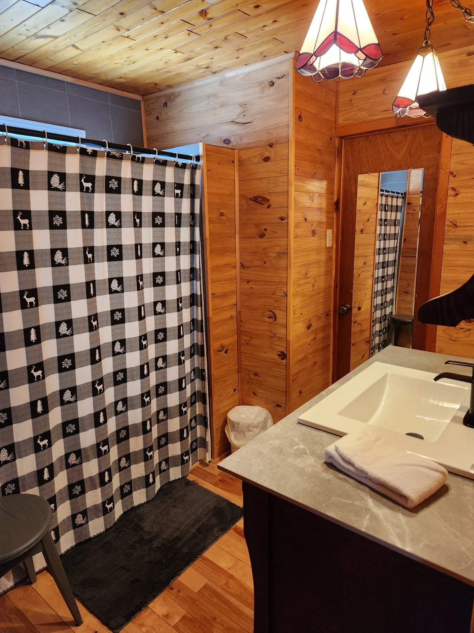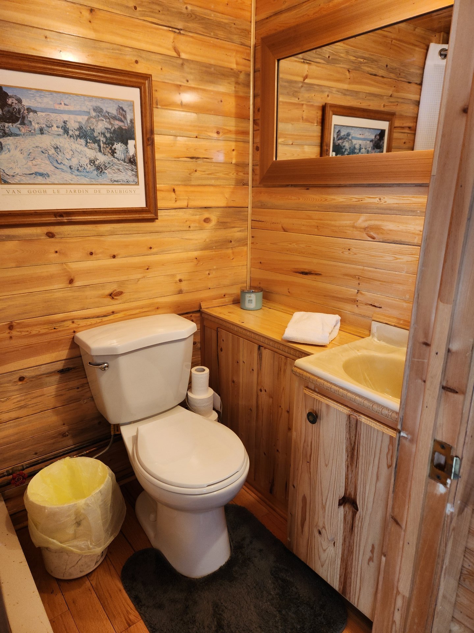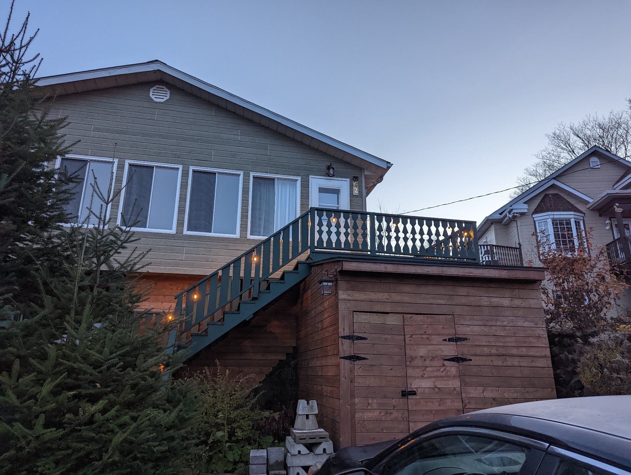62 Ch. Lakeview
Saint-Adolphe-d'Howard, QC J0T
MLS: 14744122
$2,200/M
2
Bedrooms
1
Baths
1
Powder Rooms
1970
Year Built
Description
This charming property combines comfort, convenience, and the beauty of nature. Ideally located close to essential services, it also offers access to lush green spaces in every direction. Enjoy outdoor activities year-round--right from your doorstep! Inside, you'll find a bright, inviting interior with living spaces that are both warm and functional--perfect for gathering, relaxing, or working from home. Designed to delight, there's room enough to satisfy more than one lifestyle. A must-see opportunity for those seeking balance and beauty in everyday living!
Inclusions:
All-inclusive furnishings (as seen in photos), linens,
dishes, Hydro-Québec, snow removal, basic cable and
Internet.
Personal belongings, Lawn-care (if they would like Lawn
care - additional $150/month), Downstairs Fridge,
Downstairs closet in the third room, Rights to the beach
($50/month).
Qualifications of Rental
**Conditions: Non-smoking property, no pets. Seasonal
rental with full payment required before occupancy, plus a
security deposit of $2,200.
**Minumum rental requirement 1 month.
**Concent to check payment habits with an accepted promise
to lease forms an integral requirement of all lease
promises.
**Duration of the lease is flexiable, and be shorter or
longer than indicated on the listing.
**Disclosure to who will be occupying the home and
relationship to them (Number of persons occupying the
dwelling for residential use only).
**The Lessee(s) are not permitted to sublease, including
AirBnB.
***Lessee(s) understand "No pets are allowed." Special
exceptions can be made based on breed and size. Family area.
Virtual Visit
| BUILDING | |
|---|---|
| Type | Bungalow |
| Style | Detached |
| Dimensions | 30x47 P |
| Lot Size | 9302 PC |
| EXPENSES | |
|---|---|
| N/A |
| ROOM DETAILS | |||
|---|---|---|---|
| Room | Dimensions | Level | Flooring |
| Hallway | 13.3 x 7.11 P | Ground Floor | Wood |
| Living room | 13.1 x 21.0 P | Ground Floor | Wood |
| Kitchen | 9.6 x 9.5 P | Ground Floor | Wood |
| Dinette | 9.6 x 7.3 P | Ground Floor | Wood |
| Dining room | 18.4 x 9.6 P | Ground Floor | Wood |
| Bathroom | 9.6 x 8.1 P | Ground Floor | Wood |
| Bedroom | 9.8 x 8.2 P | Ground Floor | Wood |
| Primary bedroom | 12.11 x 12.0 P | Ground Floor | Wood |
| Family room | 16.5 x 12.8 P | Ground Floor | Floating floor |
| Washroom | 6.8 x 3.10 P | RJ | Wood |
| Den | 12.8 x 8.2 P | RJ | Floating floor |
| Other | 12.9 x 7.1 P | RJ | Floating floor |
| Storage | 9.4 x 9.3 P | RJ | Floating floor |
| Laundry room | 5.8 x 5.0 P | RJ | Floating floor |
| Storage | 16.0 x 5.0 P | RJ | Concrete |
| CHARACTERISTICS | |
|---|---|
| Landscaping | Patio |
| Zoning | Residential |
Matrimonial
Age
Household Income
Age of Immigration
Common Languages
Education
Ownership
Gender
Construction Date
Occupied Dwellings
Employment
Transportation to work
Work Location
Map
Loading maps...
