62 Rue Guy, Vaudreuil-Dorion, QC J7V8B2 $650,000
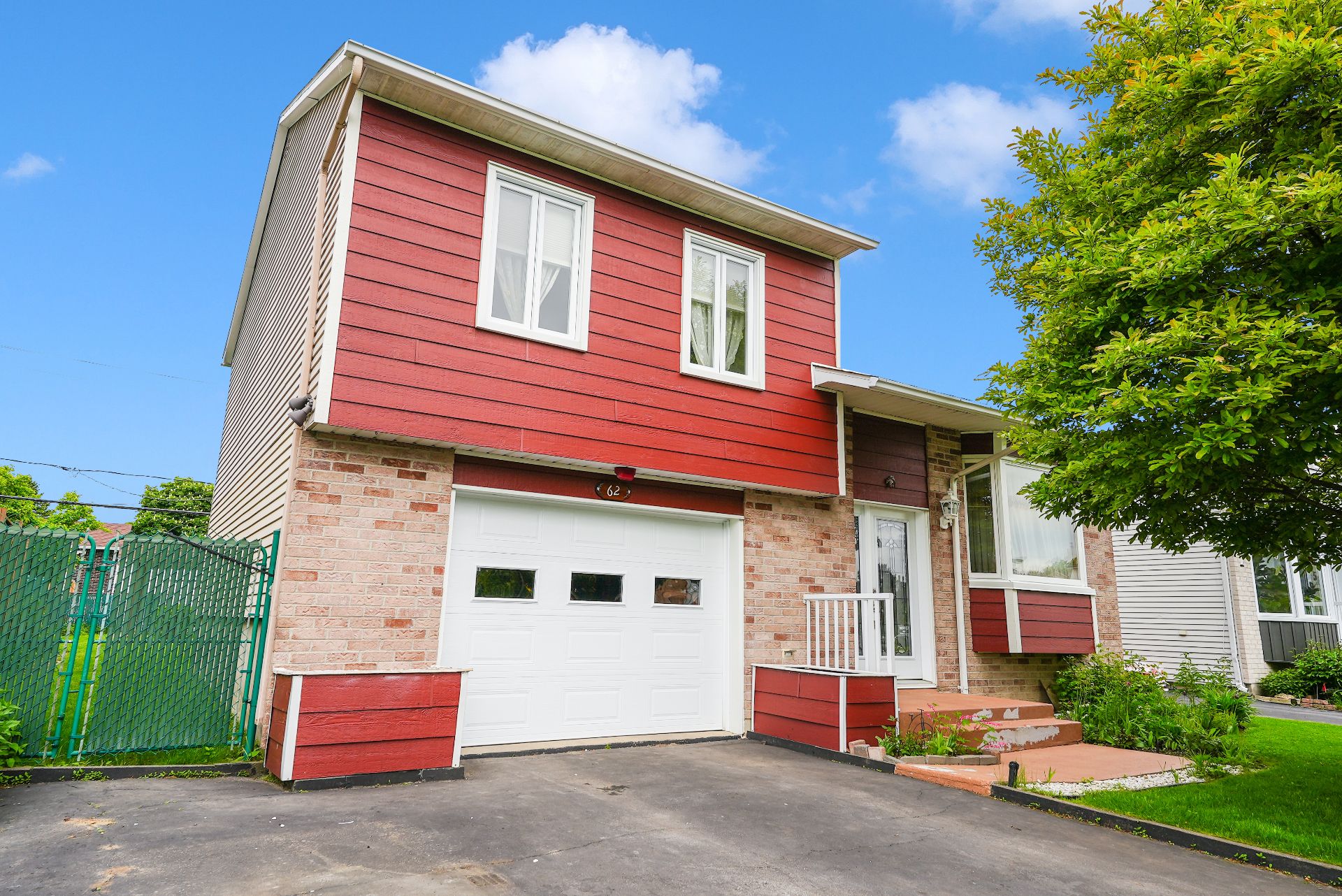
Frontage

Frontage
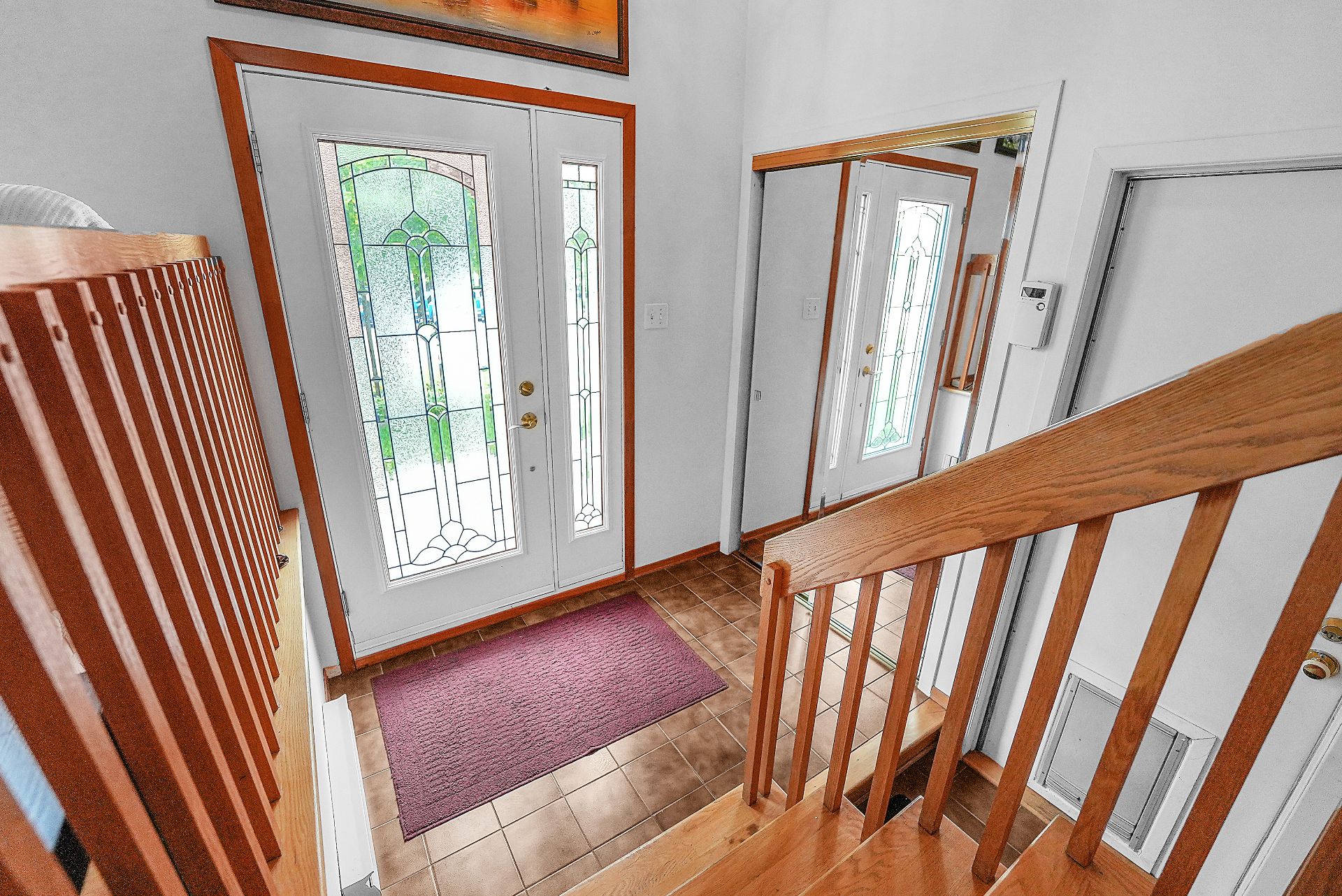
Hallway
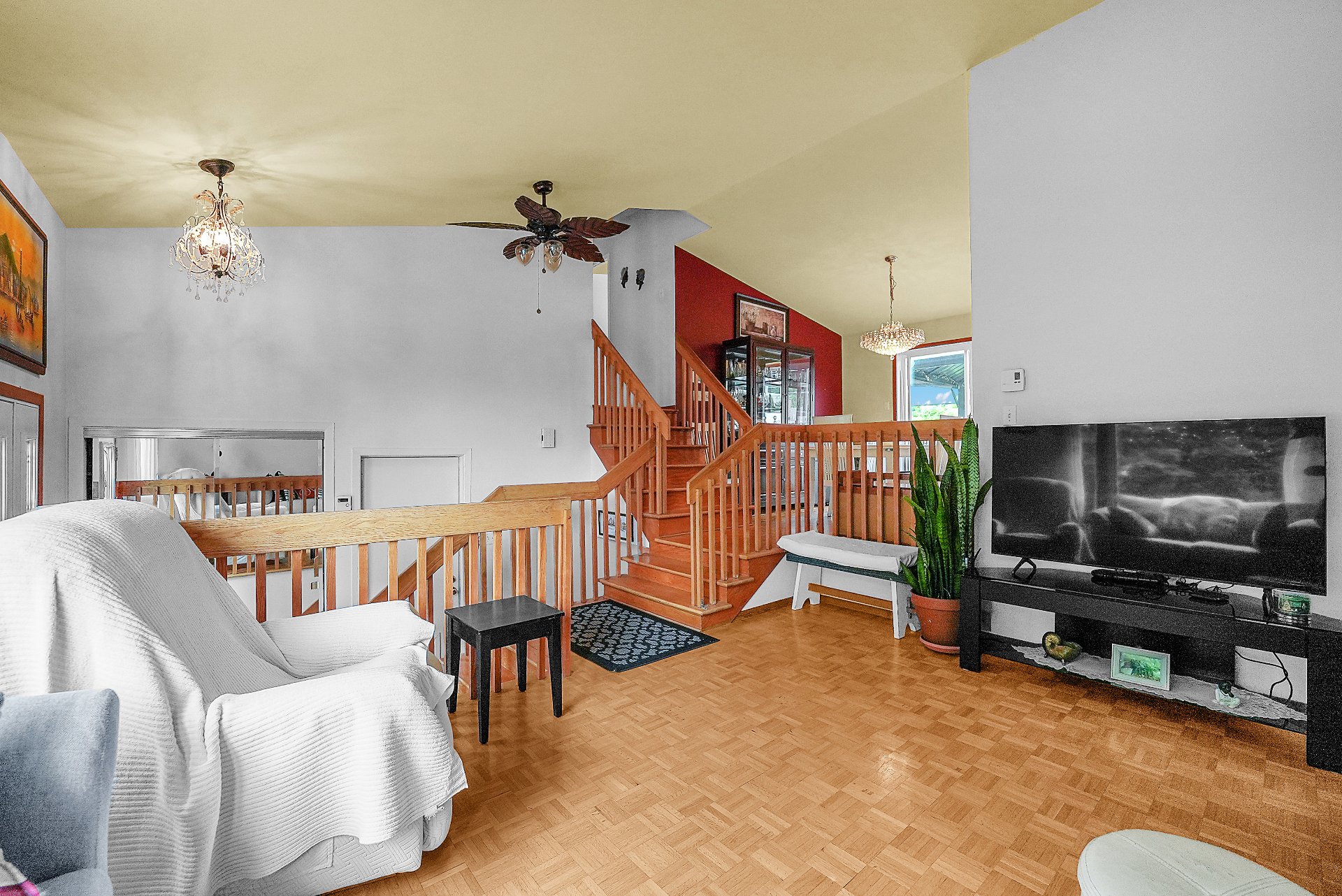
Overall View
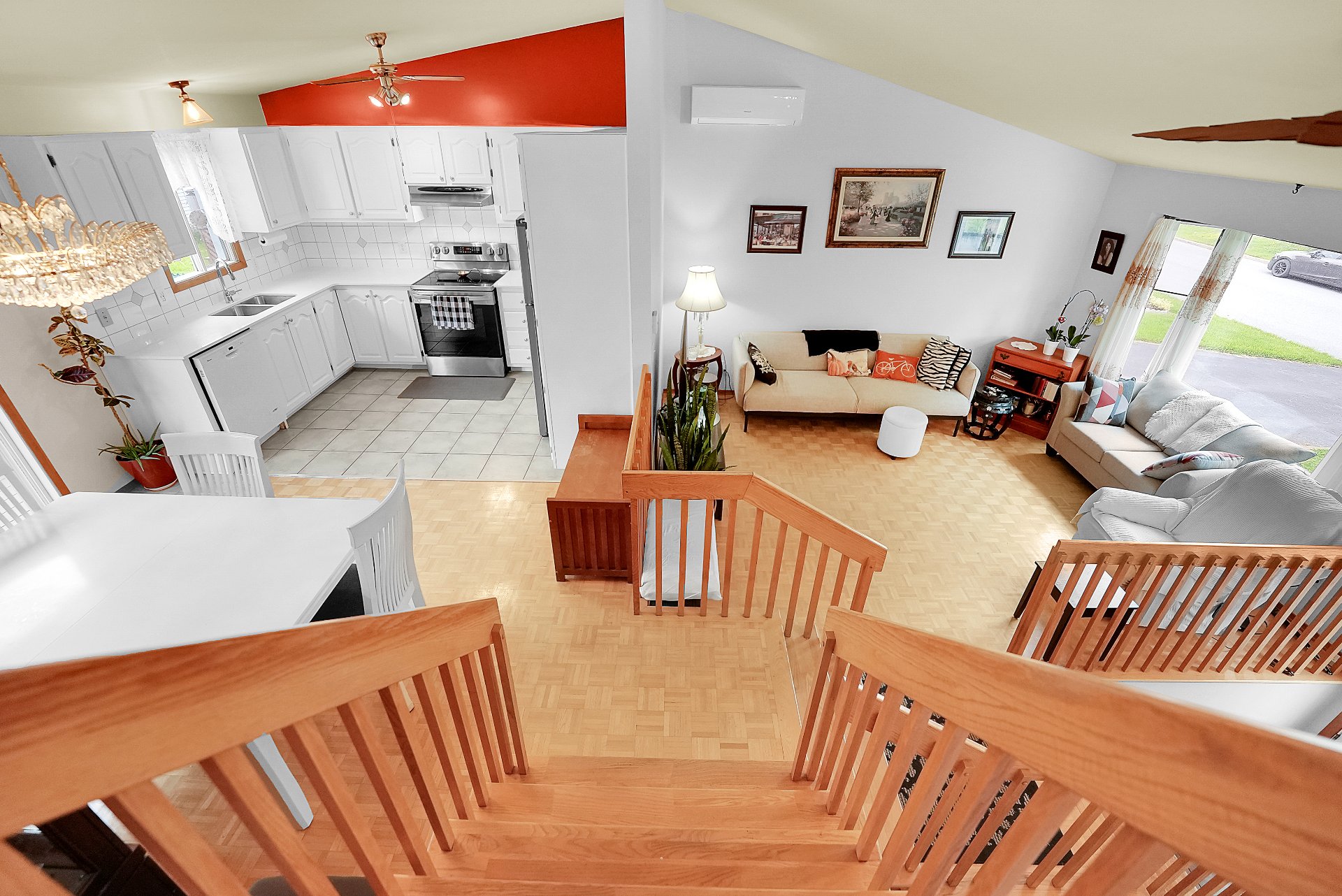
View
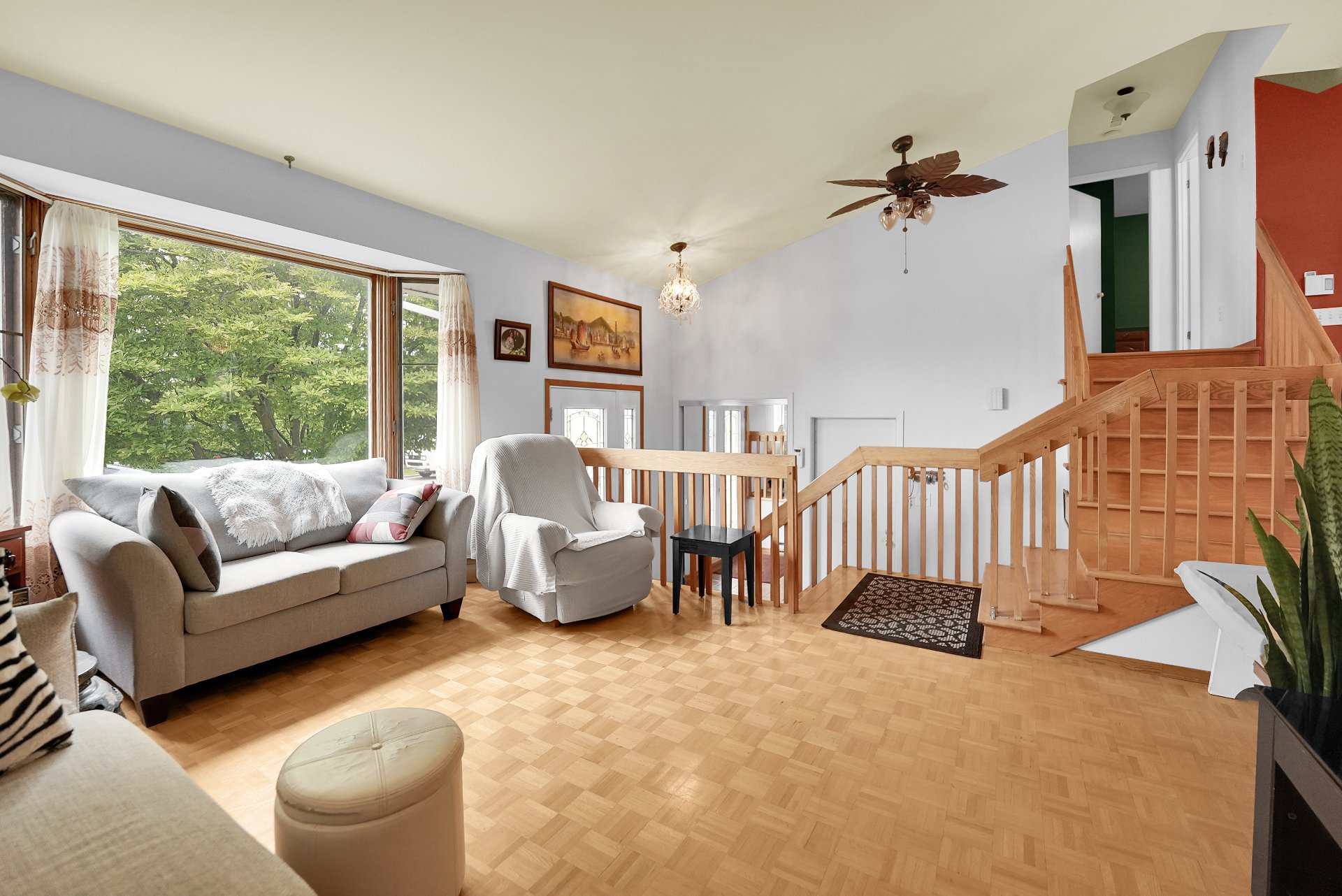
Living room
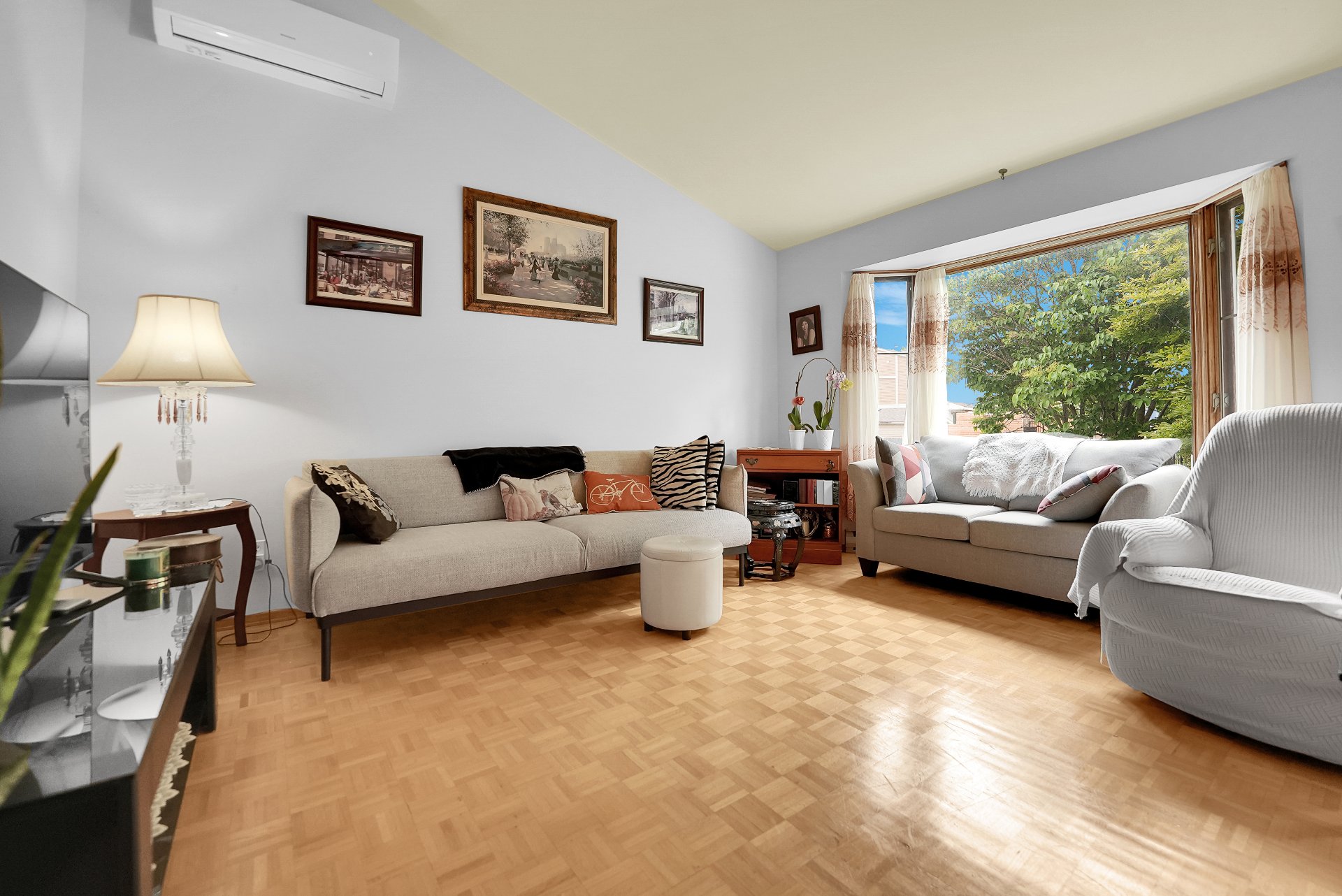
Living room
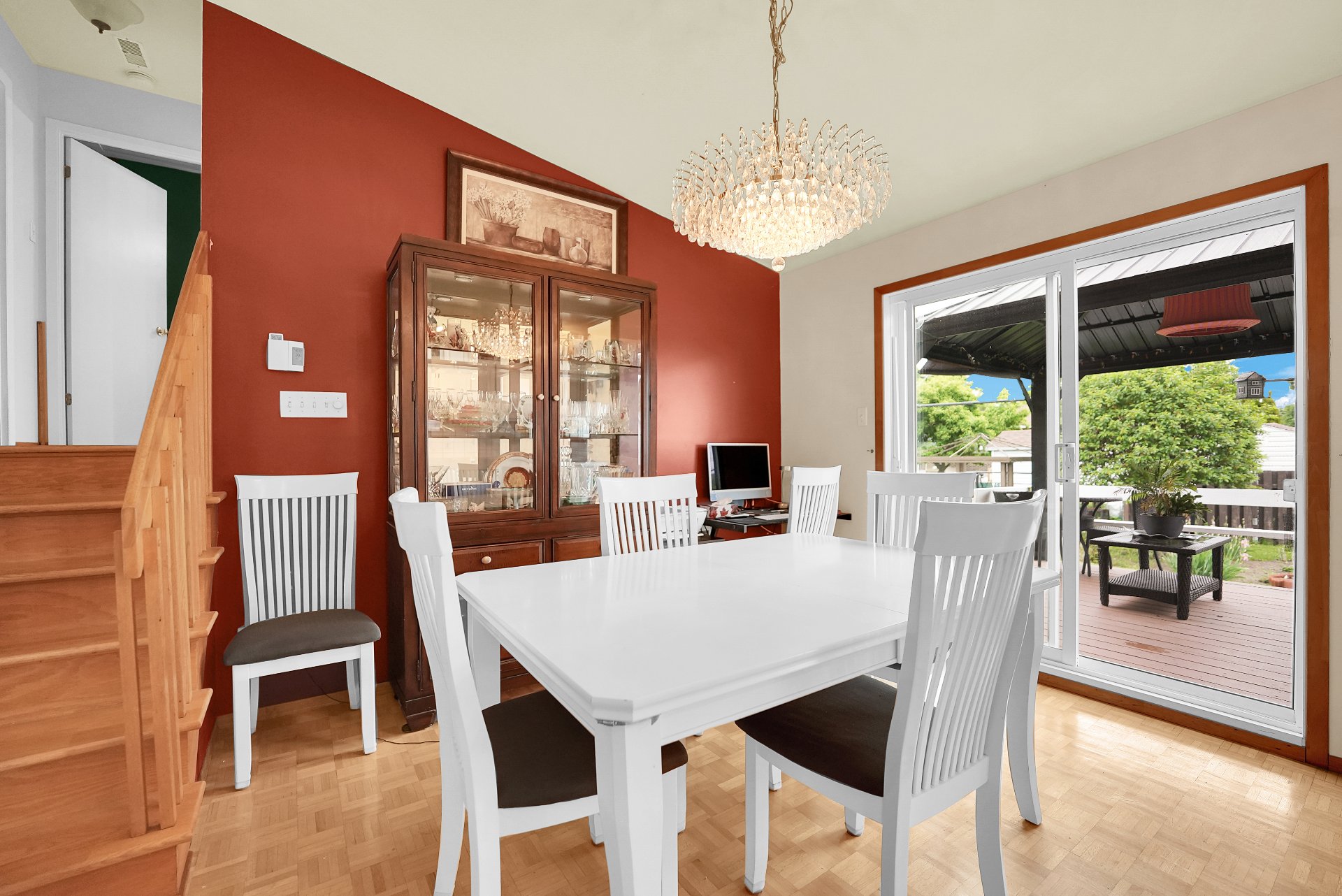
Dining room
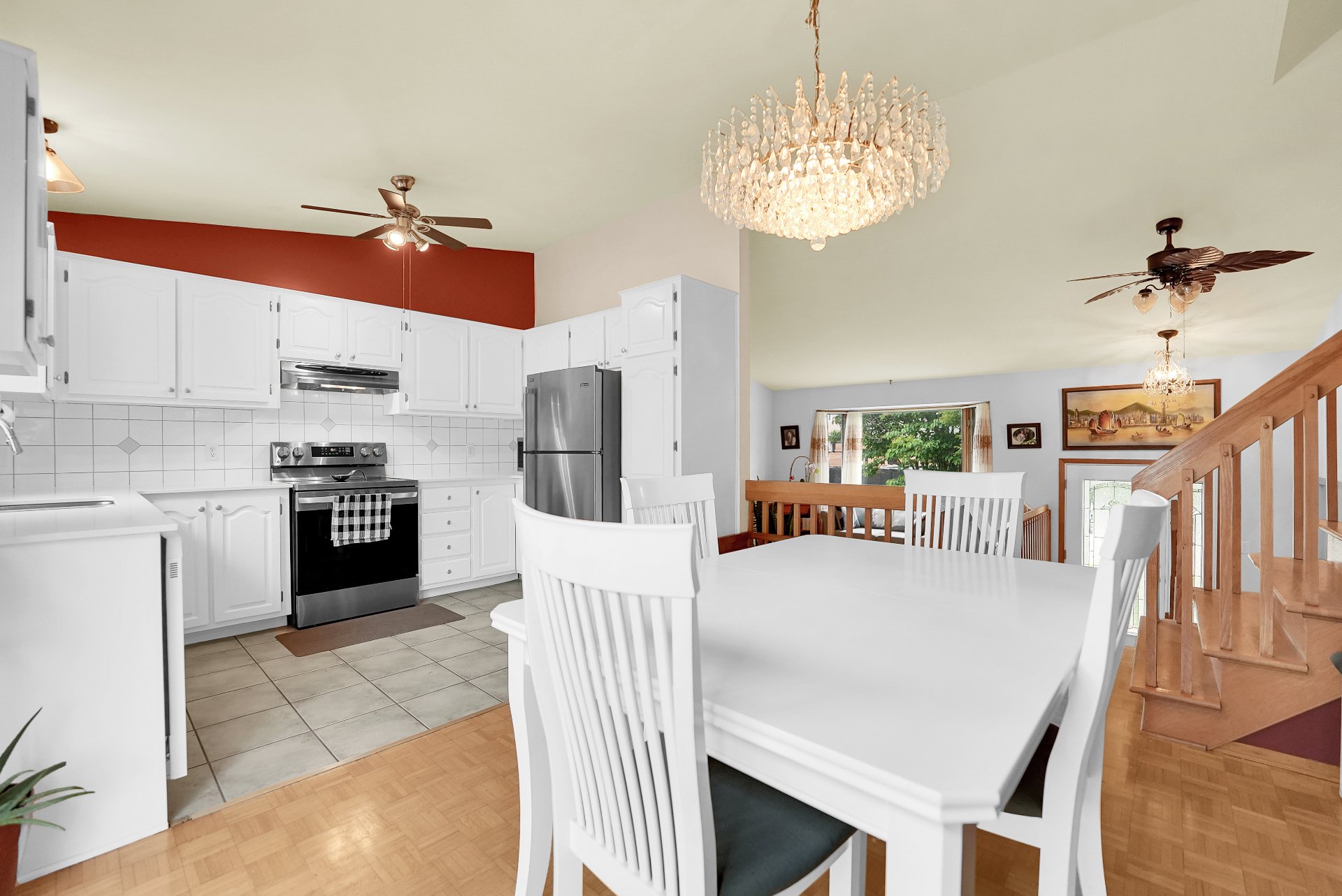
Dining room
|
|
OPEN HOUSE
Sunday, 8 June, 2025 | 12:00 - 14:00
Description
Well-maintained multi-level property located in a sought-after area of Vaudreuil-Dorion. It stands out with its cathedral ceiling, large windows, and beautiful natural light. Tandem double-length garage, spacious living room, functional kitchen, and charming backyard with two gazebos, lush landscaping, flowers, and garden beds. Prime location, just steps from a beautiful park, schools, and all services. Ideal for your family!
Property Features
- Multi-level home offering a smooth flow between living
spaces
- Cathedral ceiling and large windows providing abundant
natural light
- Spacious tandem garage -- perfect for two vehicles or
extra storage
- Welcoming living room with backyard view
- Functional kitchen with included appliances
- Wall-mounted air conditioning system
Exterior & Landscaping
- Lovely fenced backyard with well-maintained lawn
- Large covered balcony, perfect for summer meals
- Gazebo and garden area
- Double-width asphalt driveway
- Mature trees in front for added privacy and shade
Location -- Prime Area
- Located in a family-friendly neighborhood in
Vaudreuil-Dorion
- Walking distance to a beautiful park with playgrounds,
splash pad, and trails
- Close to schools, daycares, public transit, train
station, and major highways
- Just minutes from groceries, the CLSC, and shopping center
- A calm and safe environment -- perfect for settling down
- Multi-level home offering a smooth flow between living
spaces
- Cathedral ceiling and large windows providing abundant
natural light
- Spacious tandem garage -- perfect for two vehicles or
extra storage
- Welcoming living room with backyard view
- Functional kitchen with included appliances
- Wall-mounted air conditioning system
Exterior & Landscaping
- Lovely fenced backyard with well-maintained lawn
- Large covered balcony, perfect for summer meals
- Gazebo and garden area
- Double-width asphalt driveway
- Mature trees in front for added privacy and shade
Location -- Prime Area
- Located in a family-friendly neighborhood in
Vaudreuil-Dorion
- Walking distance to a beautiful park with playgrounds,
splash pad, and trails
- Close to schools, daycares, public transit, train
station, and major highways
- Just minutes from groceries, the CLSC, and shopping center
- A calm and safe environment -- perfect for settling down
Inclusions: Automatic sprinkler system, automatic garage door system, dishwasher, two gazebos (one on the balcony and one in the yard)
Exclusions : Dining room light fixture
| BUILDING | |
|---|---|
| Type | Split-level |
| Style | Detached |
| Dimensions | 11x28.25 M |
| Lot Size | 471.5 MC |
| EXPENSES | |
|---|---|
| Municipal Taxes (2025) | $ 2492 / year |
| School taxes (2024) | $ 294 / year |
|
ROOM DETAILS |
|||
|---|---|---|---|
| Room | Dimensions | Level | Flooring |
| Hallway | 6.7 x 4.5 P | Ground Floor | Tiles |
| Living room | 13.10 x 12.1 P | Ground Floor | Wood |
| Dining room | 10.3 x 10.9 P | Ground Floor | Wood |
| Kitchen | 8.1 x 11.8 P | Ground Floor | Ceramic tiles |
| Other | 3.5 x 7.0 P | 2nd Floor | Wood |
| Primary bedroom | 12.10 x 13.11 P | 2nd Floor | Wood |
| Bedroom | 11.11 x 9.4 P | 2nd Floor | Wood |
| Bathroom | 10.6 x 6.4 P | 2nd Floor | Ceramic tiles |
| Living room | 11.1 x 18.1 P | Basement | Wood |
| Storage | 13.11 x 17.5 P | Basement | Concrete |
| Bathroom | 5.4 x 10.7 P | Basement | Ceramic tiles |
|
CHARACTERISTICS |
|
|---|---|
| Basement | 6 feet and over, Finished basement |
| Driveway | Asphalt |
| Garage | Attached, Single width, Tandem |
| Proximity | Bicycle path, Cegep, Daycare centre, Elementary school, High school, Highway, Hospital, Park - green area, Public transport |
| Parking | Garage |
| Sewage system | Municipal sewer |
| Water supply | Municipality |
| Zoning | Residential |