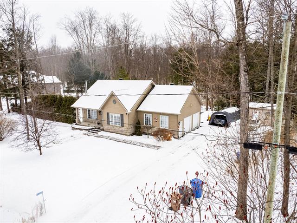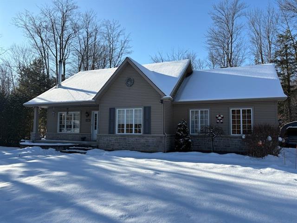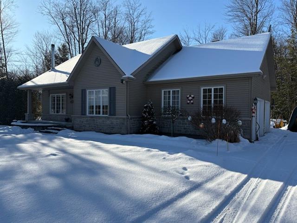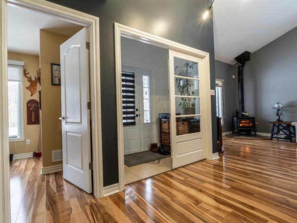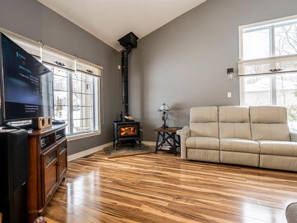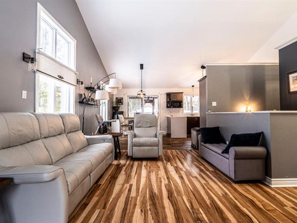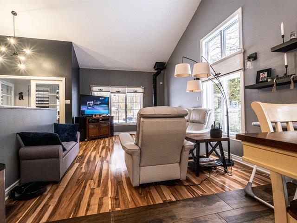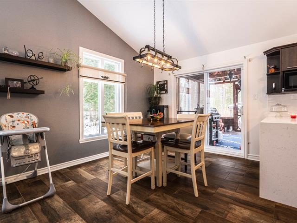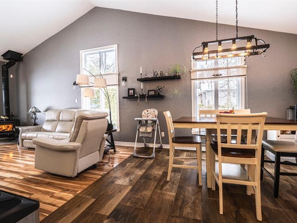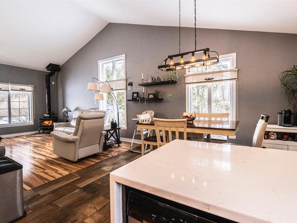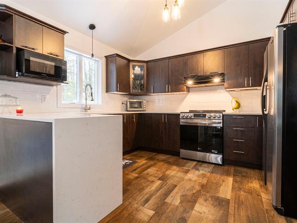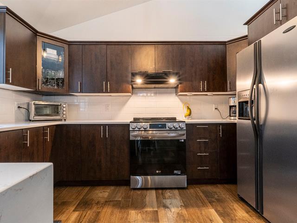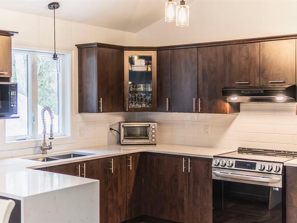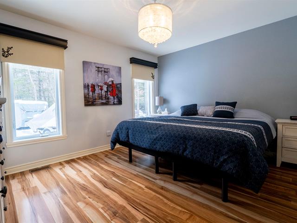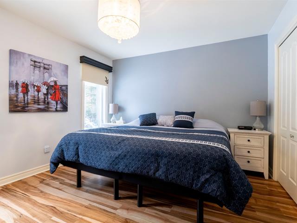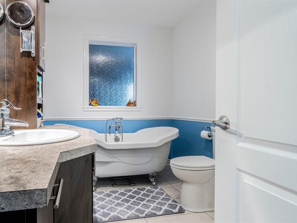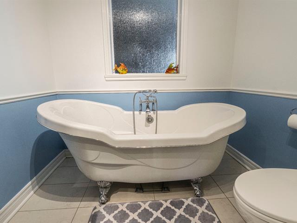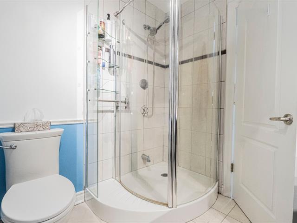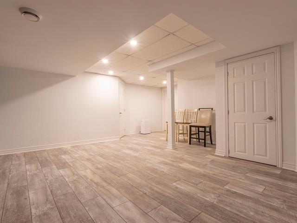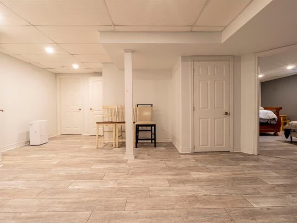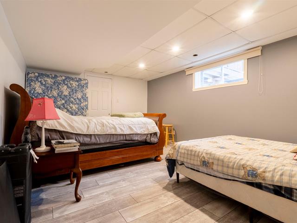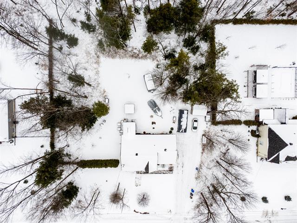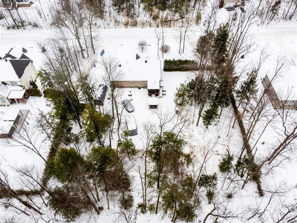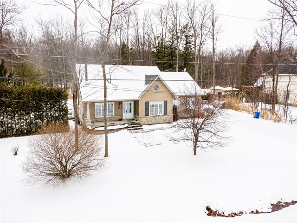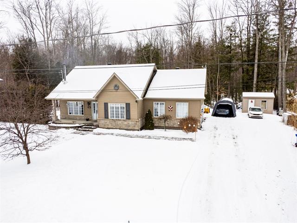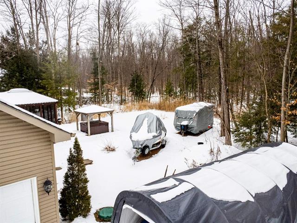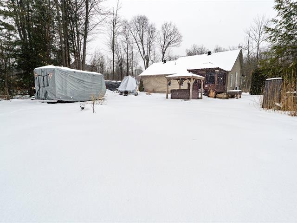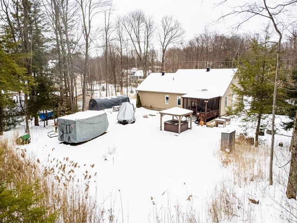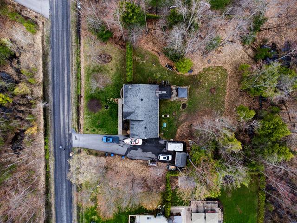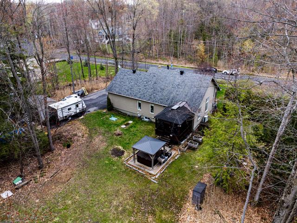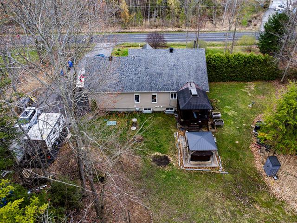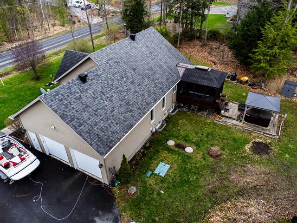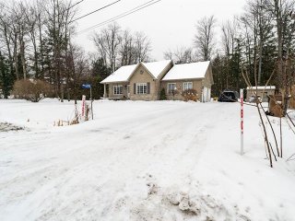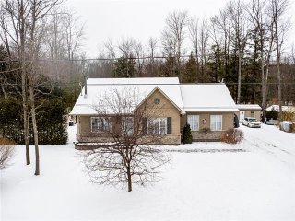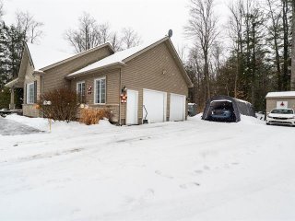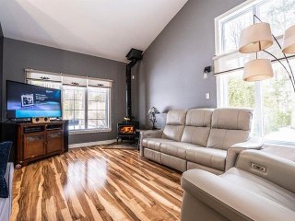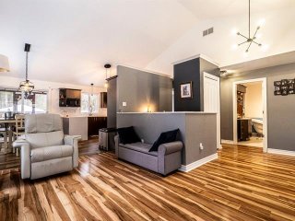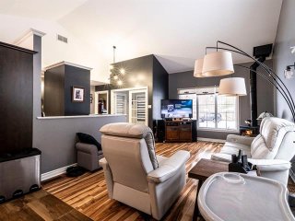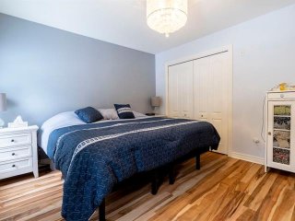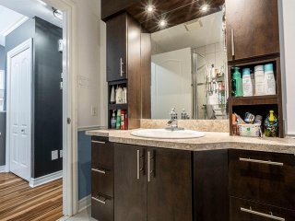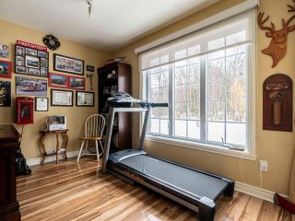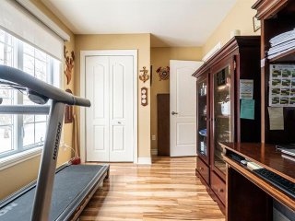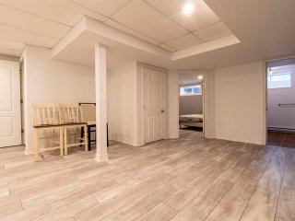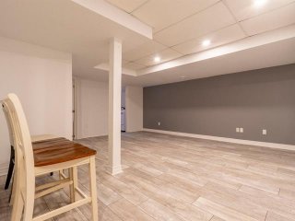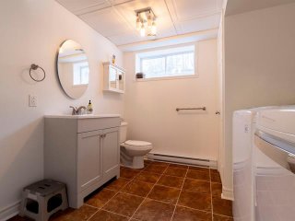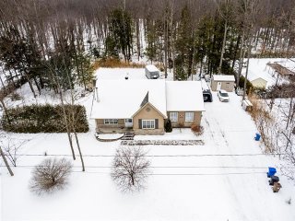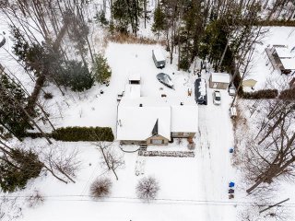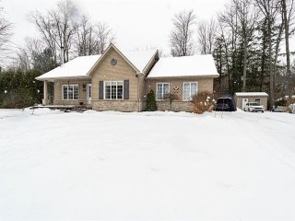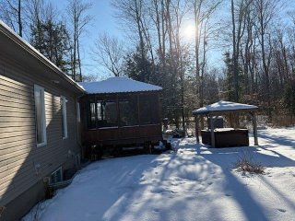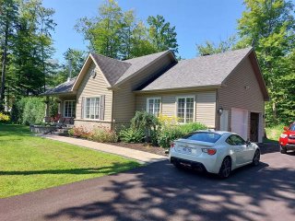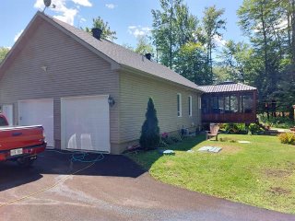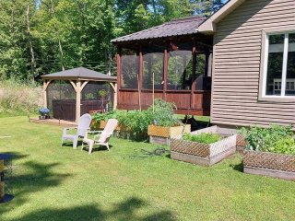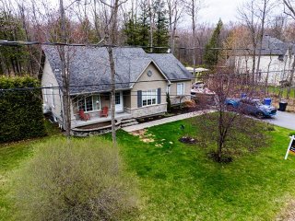6200 Rue des Hêtres
Vaudreuil-Dorion, QC J7V
MLS: 28658010
$834,000
3
Bedrooms
1
Baths
1
Powder Rooms
2010
Year Built
Description
Superb recent turnkey home that has been meticulously maintained and has undergone several upgrades and renovations. Here are some of the property's highlights. Private backyard with no rear neighbors, Large double garage and abundant parking, New central furnace and heat pump, EcoFlo system, 16' cathedral ceiling, 3-season veranda. This home will please even the most demanding buyer, thanks to its quality and impeccable maintenance. Don't miss the chance to visit it before it's sold.
Welcome to 6200 rue des hêtres, a home that will please
everyone with its warm ambience, cathedral ceiling and
wood-burning stove. As for the kitchen, it's resplendent
with its backsplash perfectly matched with the countertops
and quartz waterfall. The property also boasts a very large
3-season veranda, ideal for relaxing. The backyard offers
nature at its best, with its forest behind. If you love
nature and you have several recreational vehicles, the
garage will meet your needs thanks to all its surface area
and storage. In short, this home is very versatile in terms
of lifestyle and comfort. It's a sure bet. Don't hesitate,
come and take a look.
| BUILDING | |
|---|---|
| Type | Bungalow |
| Style | Detached |
| Dimensions | 9.56x16.6 M |
| Lot Size | 3176.5 MC |
| EXPENSES | |
|---|---|
| Municipal Taxes (2025) | $ 3336 / year |
| School taxes (2024) | $ 355 / year |
| ROOM DETAILS | |||
|---|---|---|---|
| Room | Dimensions | Level | Flooring |
| Hallway | 7.0 x 4.3 P | Ground Floor | Ceramic tiles |
| Living room | 11.11 x 16.11 P | Ground Floor | Other |
| Dining room | 12.2 x 9.5 P | Ground Floor | Ceramic tiles |
| Kitchen | 12.2 x 9.11 P | Ground Floor | Ceramic tiles |
| Bedroom | 13.3 x 8.7 P | Ground Floor | Other |
| Bathroom | 9.9 x 7.1 P | Ground Floor | Ceramic tiles |
| Primary bedroom | 13.2 x 11.6 P | Ground Floor | Other |
| Family room | 16.2 x 17.4 P | Basement | Floating floor |
| Bedroom | 11.8 x 16.9 P | Basement | Floating floor |
| Washroom | 8.11 x 8.5 P | Basement | Ceramic tiles |
| Storage | 17.1 x 11.4 P | Basement | Concrete |
| Other | 12.5 x 6.4 P | Basement | Concrete |
| CHARACTERISTICS | |
|---|---|
| Basement | 6 feet and over, Partially finished |
| Heating system | Air circulation |
| Equipment available | Alarm system, Central heat pump, Electric garage door, Ventilation system, Water softener |
| Water supply | Artesian well |
| Driveway | Asphalt, Double width or more |
| Roofing | Asphalt shingles |
| Garage | Attached, Heated |
| Proximity | Bicycle path, Daycare centre, Elementary school, Golf, High school, Highway, Park - green area |
| Sewage system | Biological filter, Septic tank |
| Window type | Crank handle, Sliding |
| Heating energy | Electricity |
| Available services | Fire detector |
| Topography | Flat |
| Parking | Garage, Outdoor |
| Landscaping | Land / Yard lined with hedges, Patio |
| Cupboard | Melamine |
| Distinctive features | No neighbours in the back |
| Foundation | Poured concrete |
| Windows | PVC |
| Zoning | Residential |
| Bathroom / Washroom | Seperate shower |
| Siding | Stone, Vinyl |
| Hearth stove | Wood burning stove |
Matrimonial
Age
Household Income
Age of Immigration
Common Languages
Education
Ownership
Gender
Construction Date
Occupied Dwellings
Employment
Transportation to work
Work Location
Map
Loading maps...
