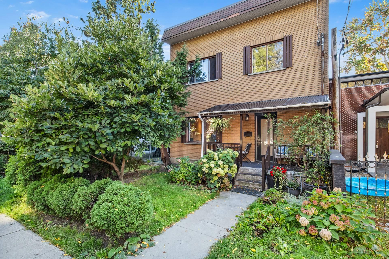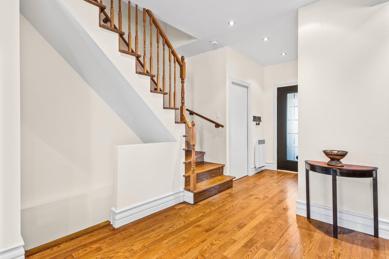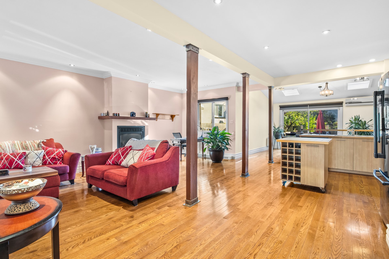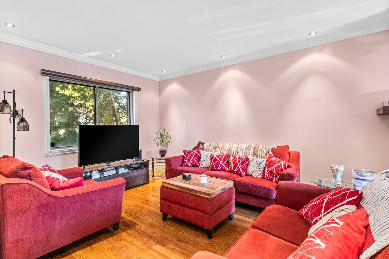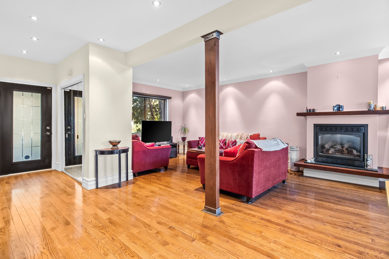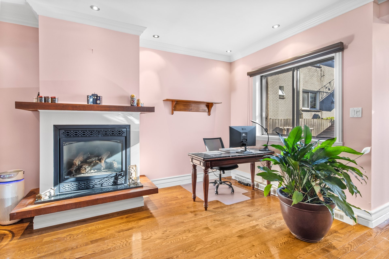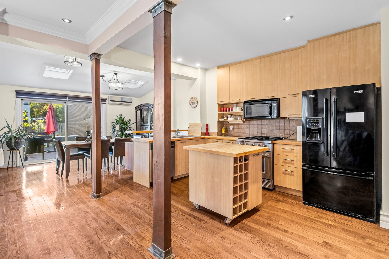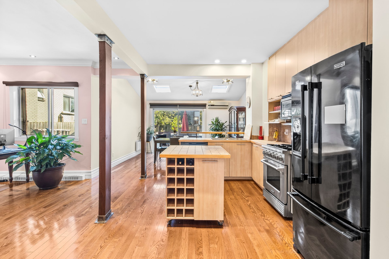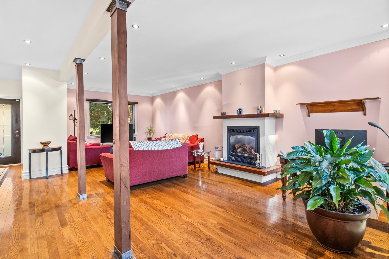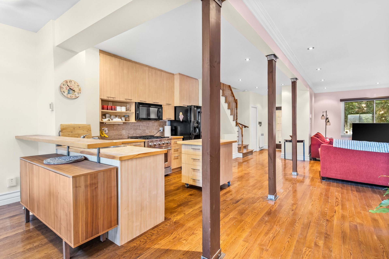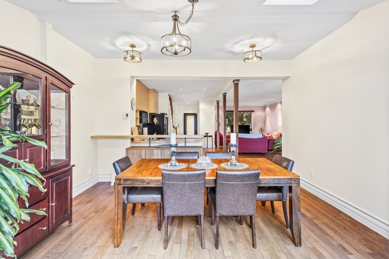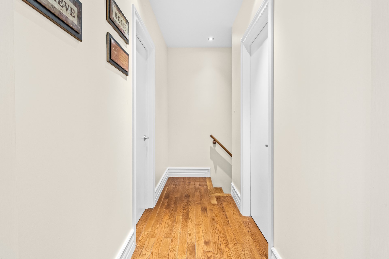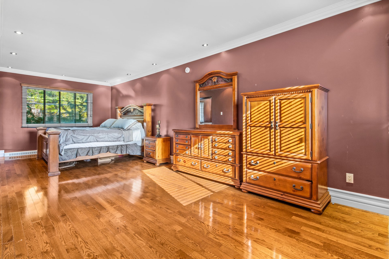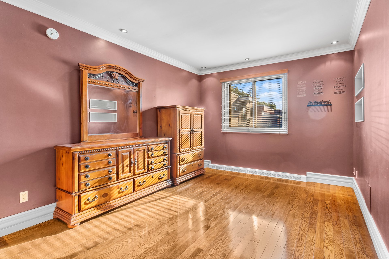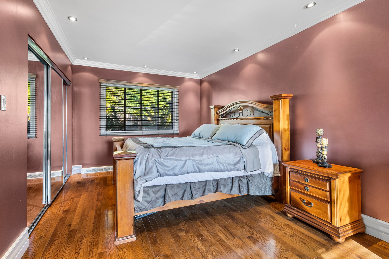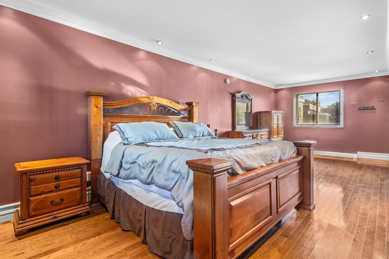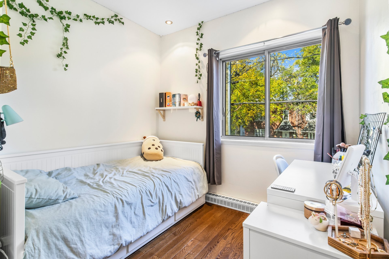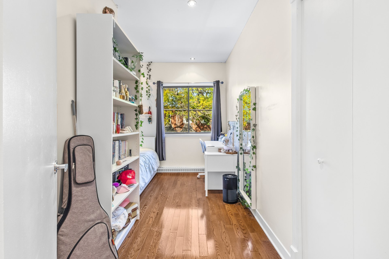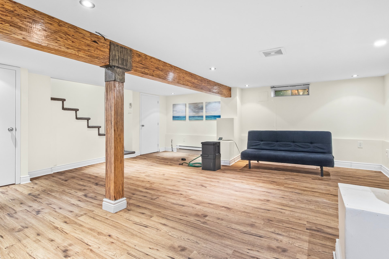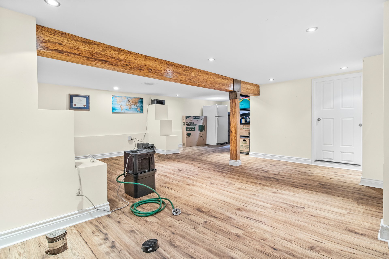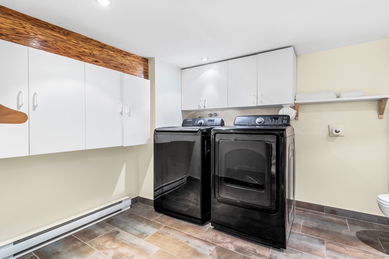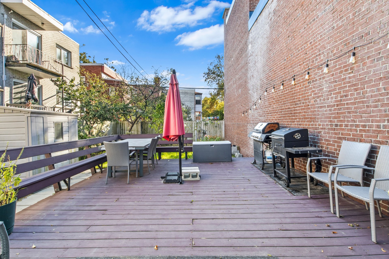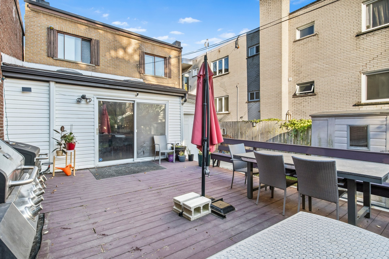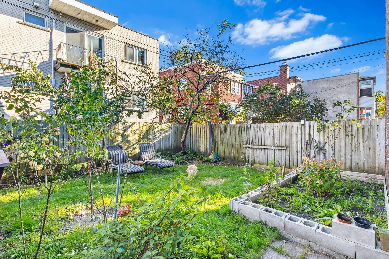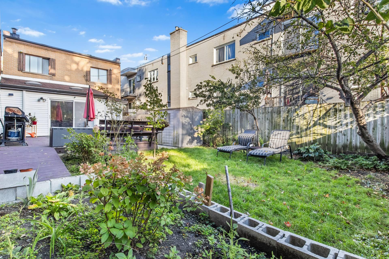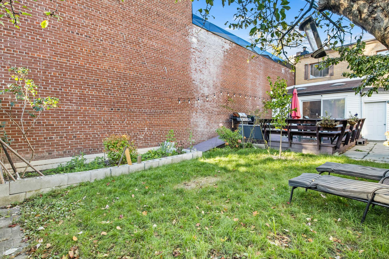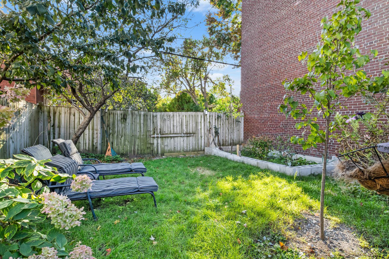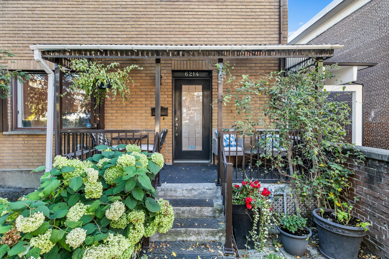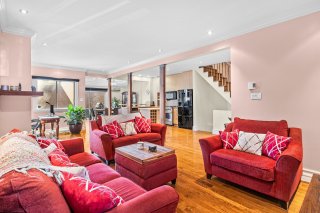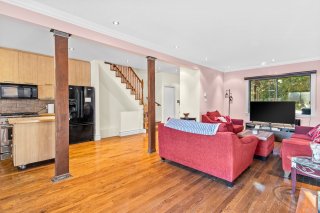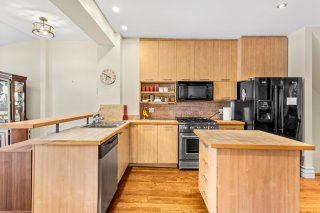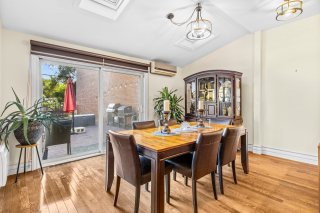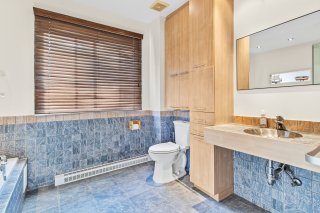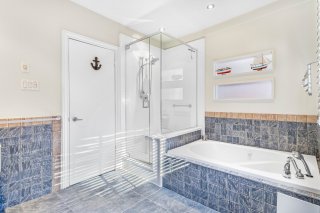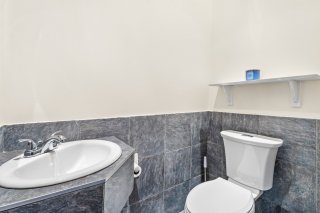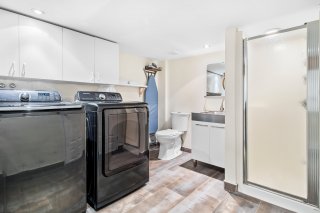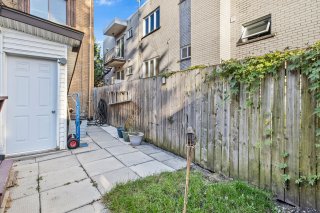6214 Av. Coolbrook
Montréal (Côte-des-Neiges, QC H3X
MLS: 16215674
3
Bedrooms
2
Baths
1
Powder Rooms
1910
Year Built
Description
Discover this absolutely stunning, updated detached cottage in an unbeatable location! Perfect for young families or couples, this home features an open-concept layout with beautiful wood floors, a bright dinette illuminated by skylights, and a cozy gas fireplace. Includes a wall-mounted A/C, an oversized master bedroom with a nursery nook, possible to add a 3rd bedroom and 2.5 luxurious baths. Outside, enjoy the large wood deck and charming garden, all with the advantage of low taxes. This home is a must-see!
This detached, two-story cottage has been well maintained
with high-quality materials, offering both style and
comfort. Located centrally near transit, shopping, and
services, the home also features a large wooden patio deck
overlooking a garden with two parking spaces.
The open-concept main floor boasts oak hardwood flooring, a
gas fireplace with remote control, and a large kitchen with
a breakfast counter and center island. A bright dinette
with two skylights adds charm and can double as a family
room. Recessed halogen lighting is installed on both the
main and upper levels.
Upstairs, the oversized master bedroom includes a bonus
area ideal for a nursery or home office, while the cozy
second bedroom offers comfort. Possible to convert to a 3rd
bedroom on this floor. The main bathroom features a
whirlpool tub, separate shower, and imported ceramic tiles.
A powder room on the main floor adds convenience.
The fully finished basement includes a playroom,
open-concept home office, full bathroom with shower, and a
laundry area with plenty of storage.
Low taxes and numerous updates, including:
- Roof with a 40-year warranty (2010)
- Wall-mounted air conditioning
- Oak flooring and oak railing
- Recessed lighting throughout
- 2 full baths + powder room
- Crown moldings
- Large kitchen with central island
- Finished basement
Don't miss this opportunity--schedule your visit today!
Virtual Visit
| BUILDING | |
|---|---|
| Type | Two or more storey |
| Style | Detached |
| Dimensions | 42.7x25 P |
| Lot Size | 232.3 MC |
| EXPENSES | |
|---|---|
| Municipal Taxes (2024) | $ 4409 / year |
| School taxes (2024) | $ 596 / year |
| ROOM DETAILS | |||
|---|---|---|---|
| Room | Dimensions | Level | Flooring |
| Living room | 12 x 27 P | Ground Floor | Wood |
| Dining room | 12 x 27 P | Ground Floor | Wood |
| Kitchen | 10 x 13 P | Ground Floor | Wood |
| Dinette | 12.6 x 14 P | Ground Floor | Wood |
| Washroom | 4 x 5 P | Ground Floor | Ceramic tiles |
| Primary bedroom | 25 x 10.6 P | 2nd Floor | Wood |
| Bedroom | 9.8 x 8 P | 2nd Floor | Wood |
| Family room | 18.8 x 16.2 P | Basement | Wood |
| Home office | 9.8 x 12 P | Basement | Wood |
| Bathroom | 8 x 8 P | Basement | Ceramic tiles |
| CHARACTERISTICS | |
|---|---|
| Basement | 6 feet and over, Finished basement, Separate entrance |
| Windows | Aluminum |
| Siding | Brick |
| Proximity | Cegep, Daycare centre, Elementary school, High school, Highway, Hospital, Park - green area, Public transport, University |
| Foundation | Concrete block |
| Roofing | Elastomer membrane |
| Heating energy | Electricity, Natural gas |
| Landscaping | Fenced, Landscape |
| Hearth stove | Gaz fireplace |
| Sewage system | Municipal sewer |
| Water supply | Municipality |
| Parking | Outdoor |
| Driveway | Plain paving stone |
| Zoning | Residential |
| Bathroom / Washroom | Seperate shower, Whirlpool bath-tub |
| Window type | Sliding |
| Heating system | Space heating baseboards |
| Equipment available | Wall-mounted air conditioning |
Matrimonial
Age
Household Income
Age of Immigration
Common Languages
Education
Ownership
Gender
Construction Date
Occupied Dwellings
Employment
Transportation to work
Work Location
Map
Loading maps...
