6237 Av. Wilderton, Montréal (Côte-des-Neiges, QC H3S2L3 $2,500/M
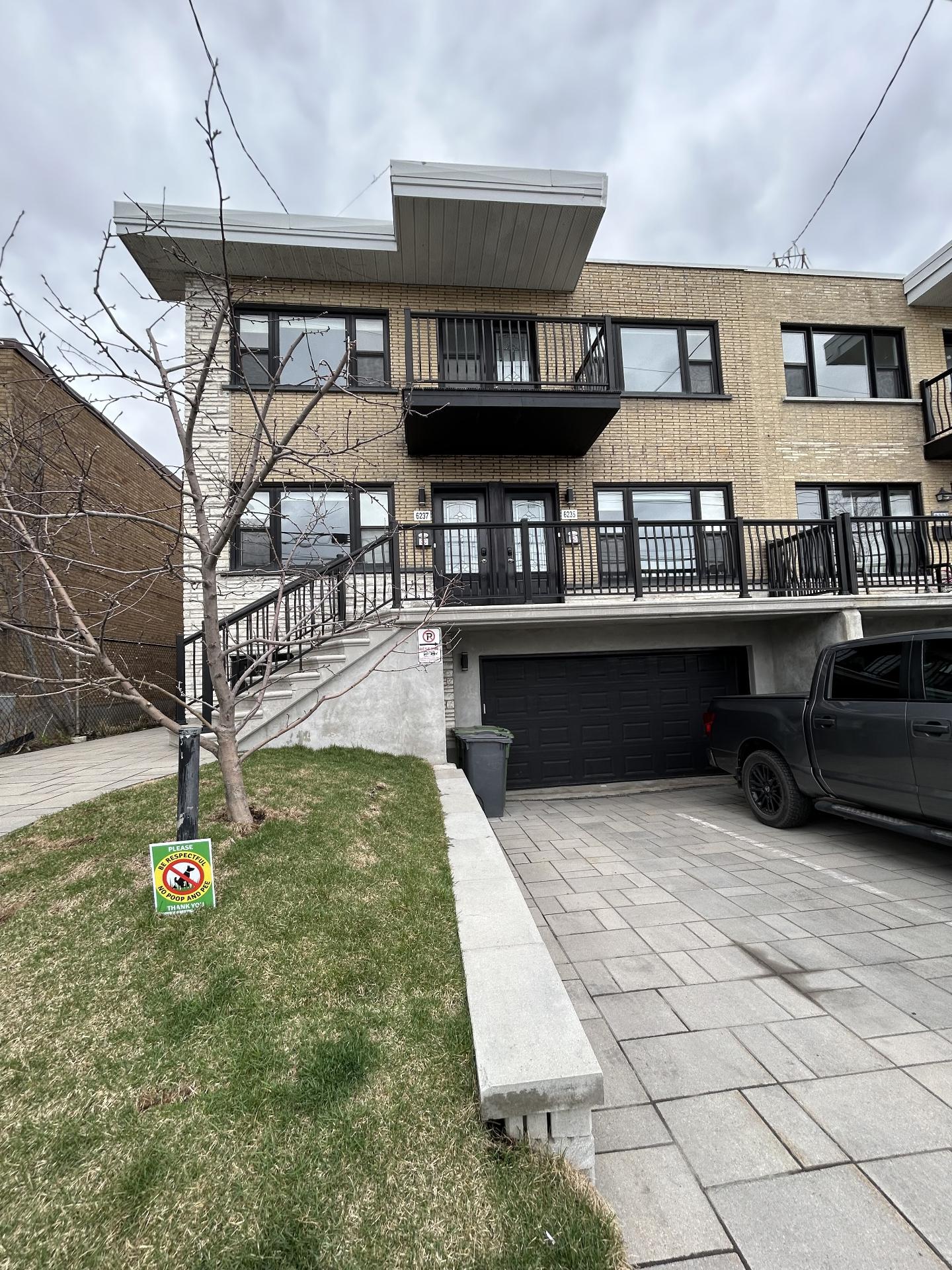
Frontage
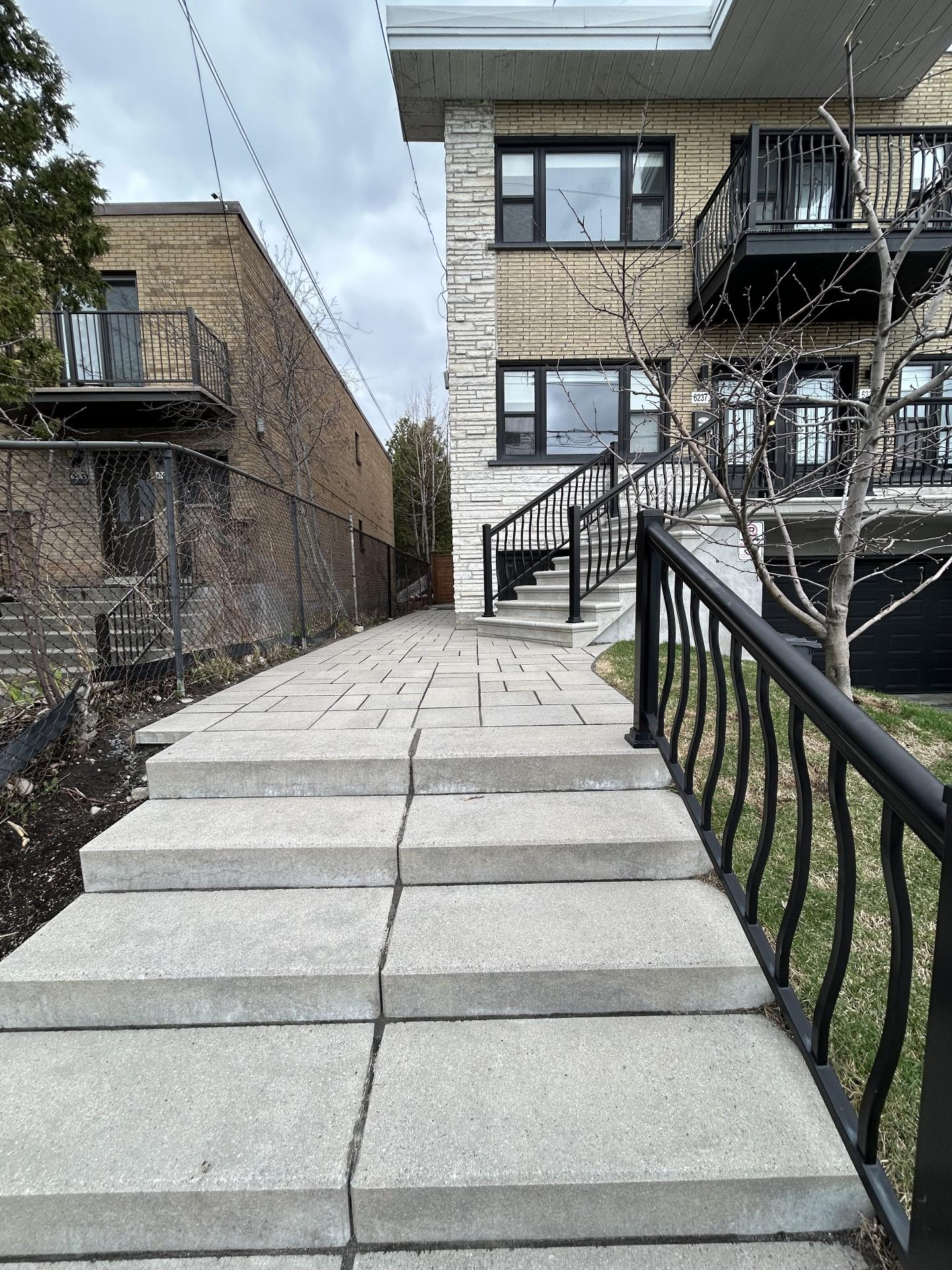
Frontage
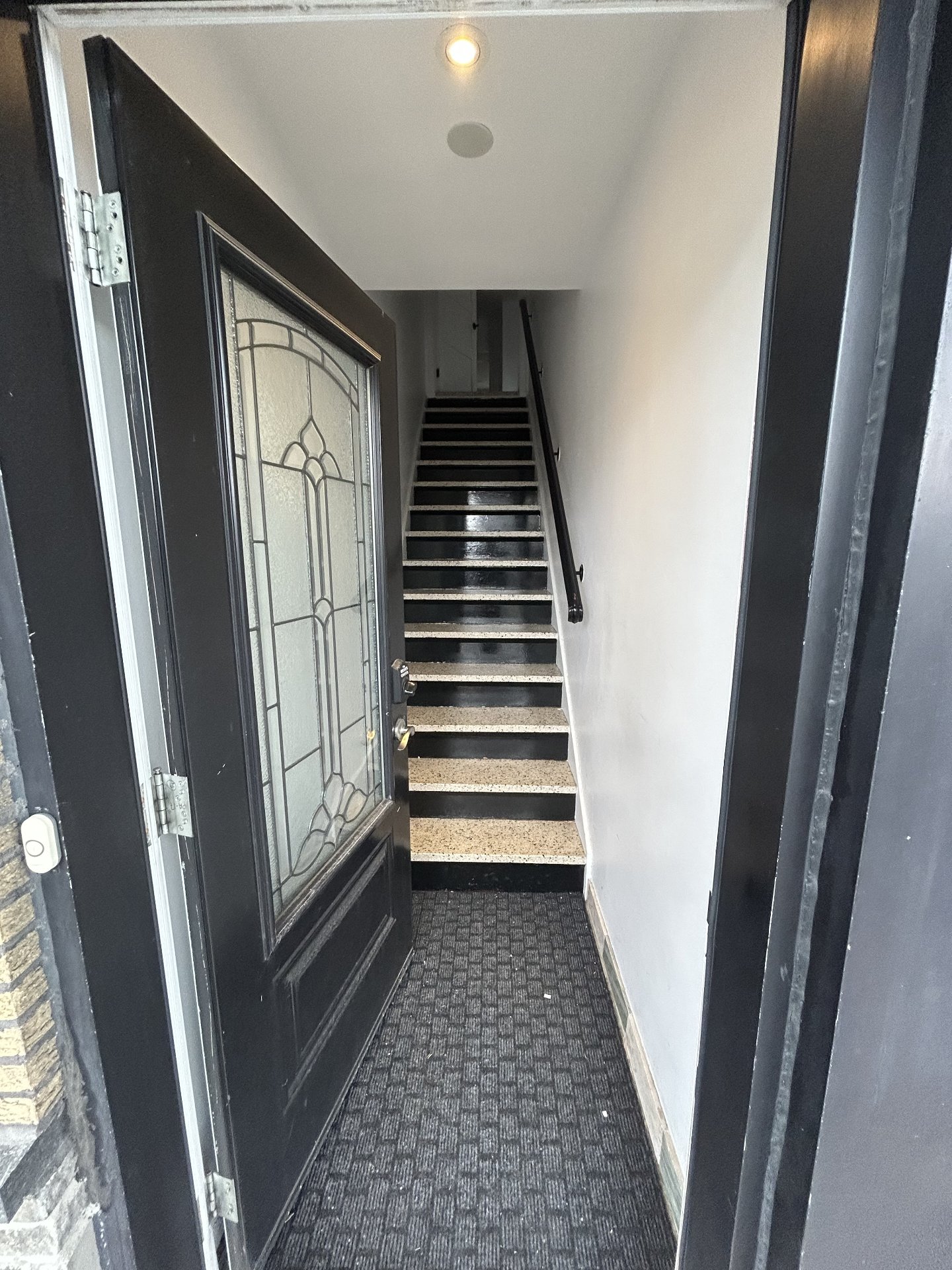
Staircase
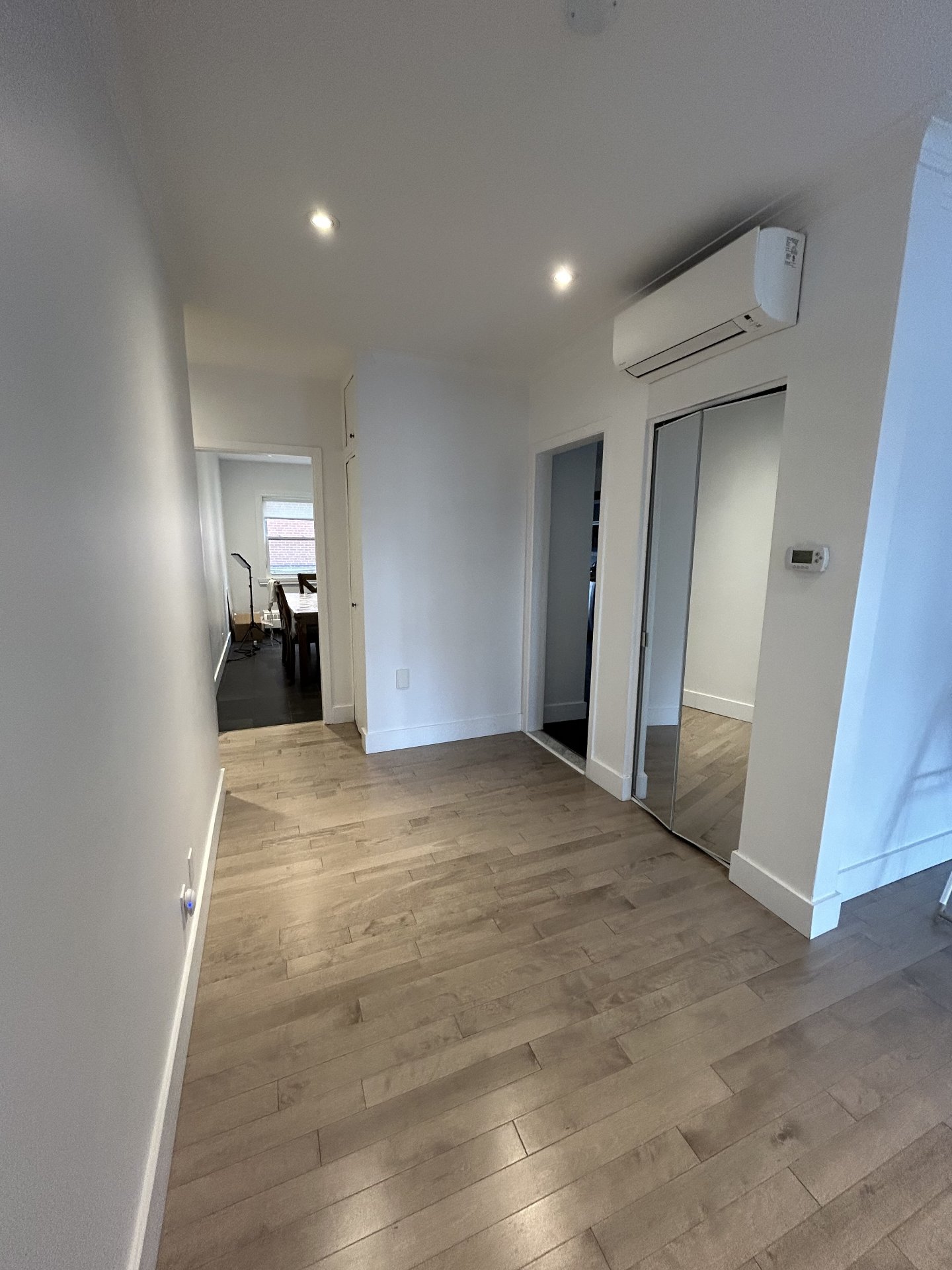
Hallway
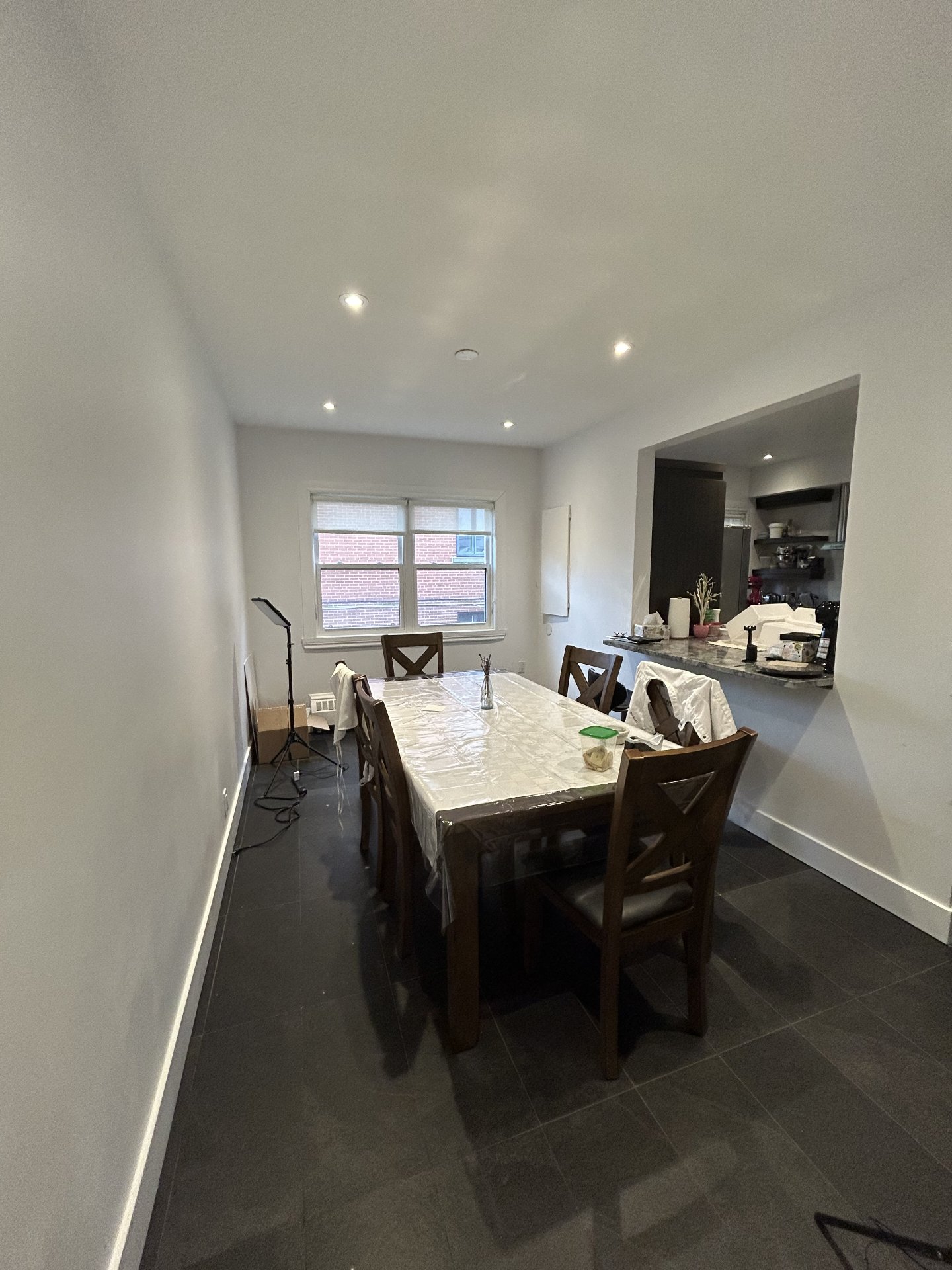
Dining room
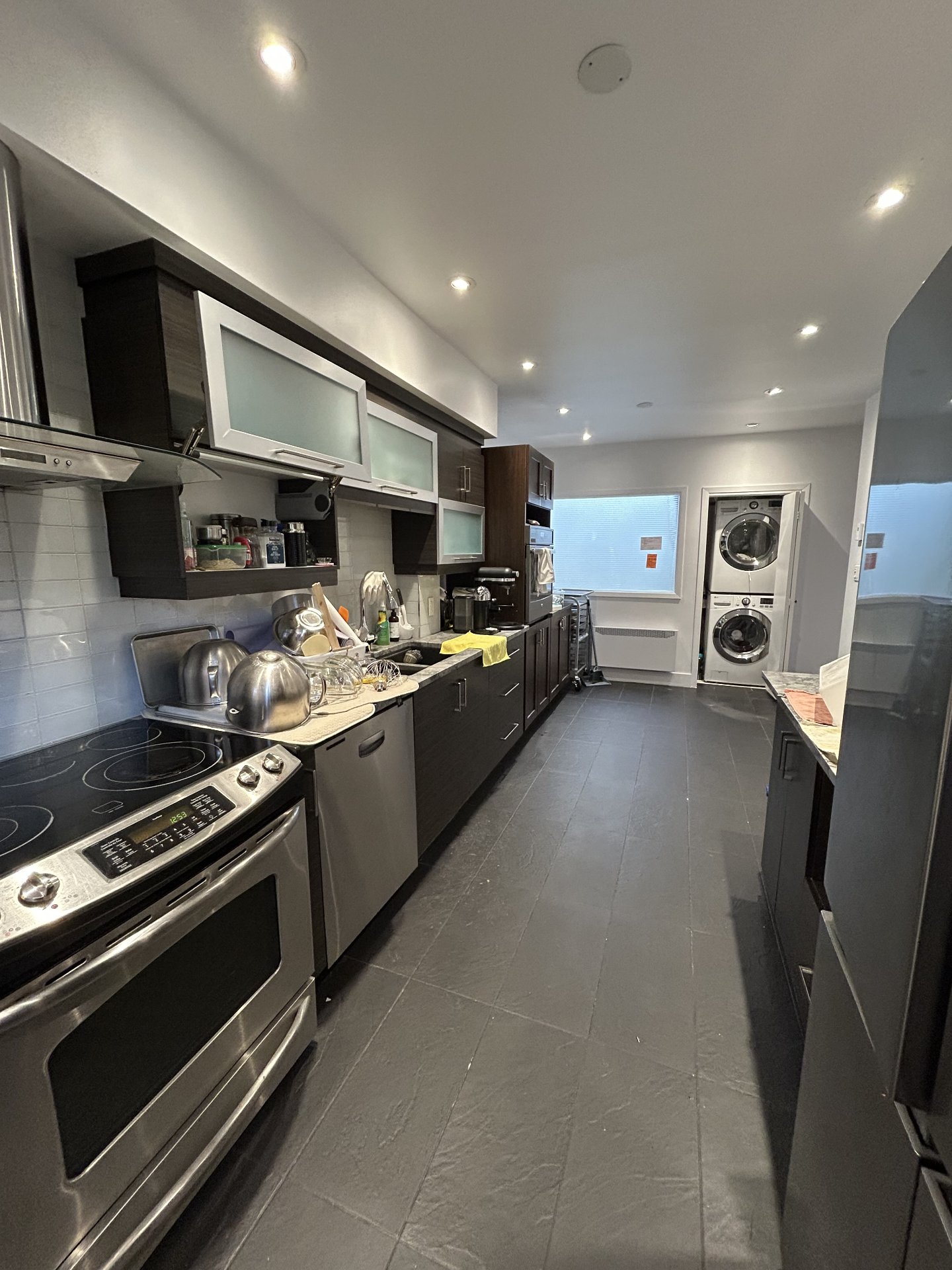
Kitchen
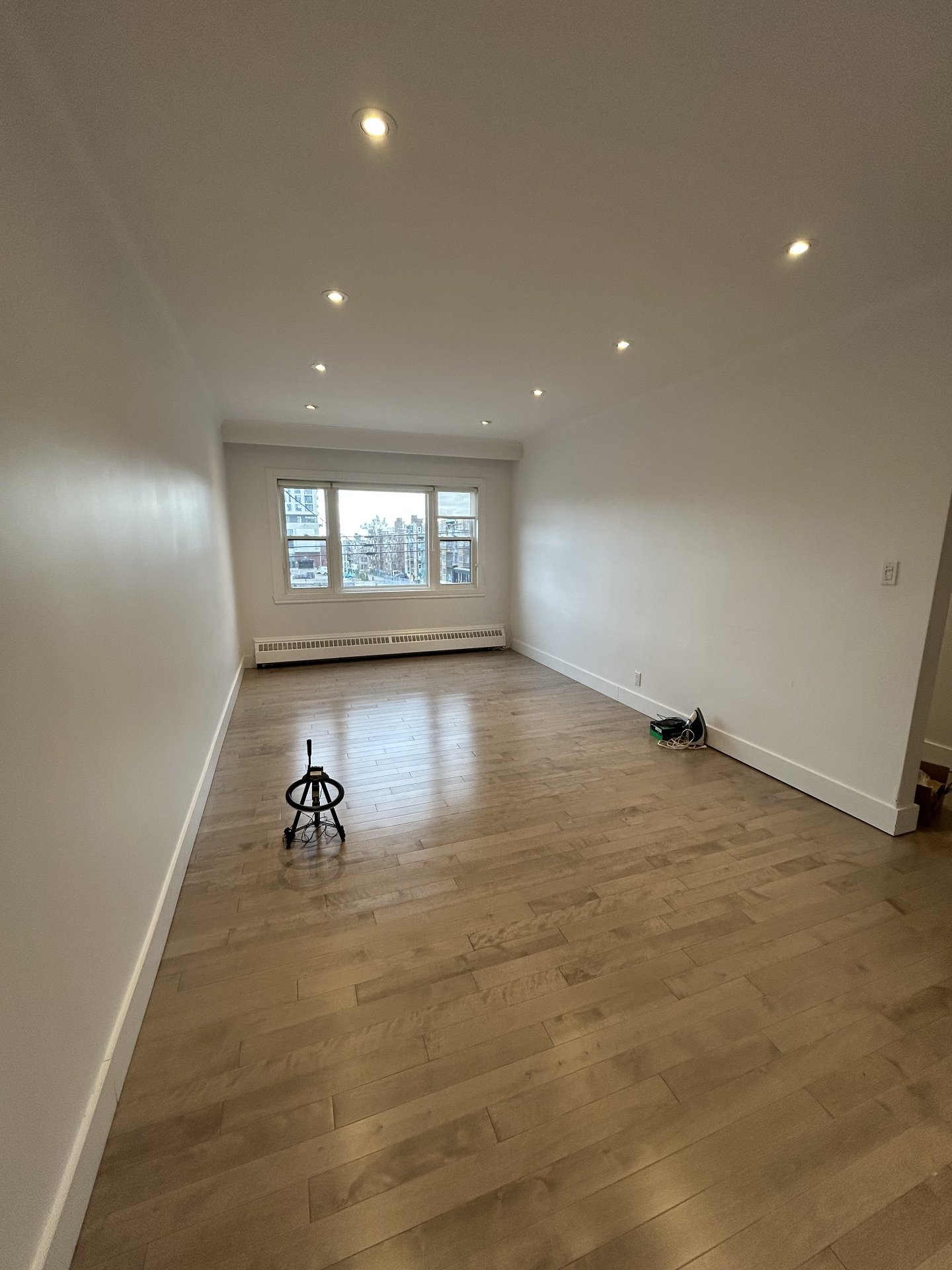
Living room
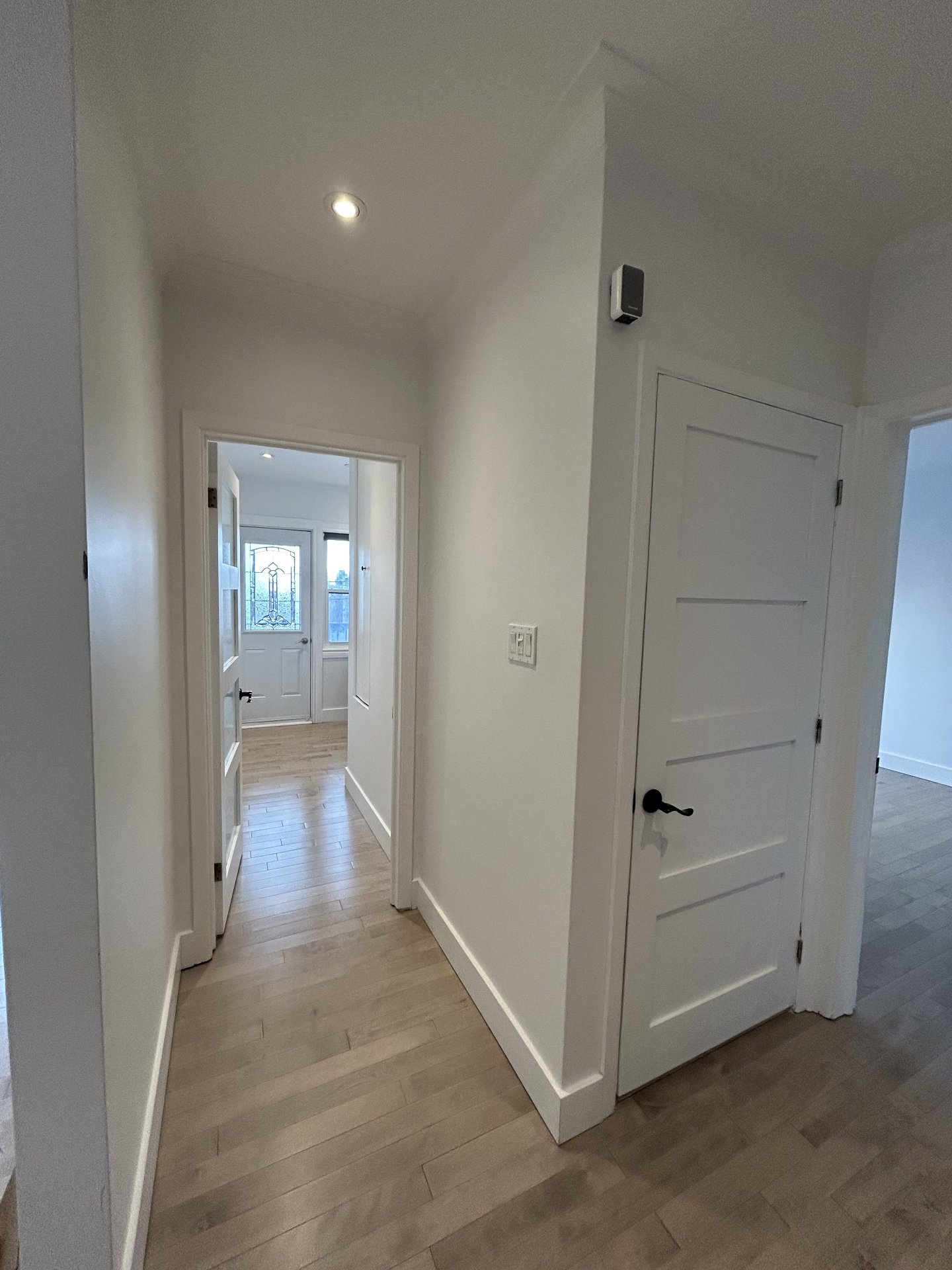
Hallway
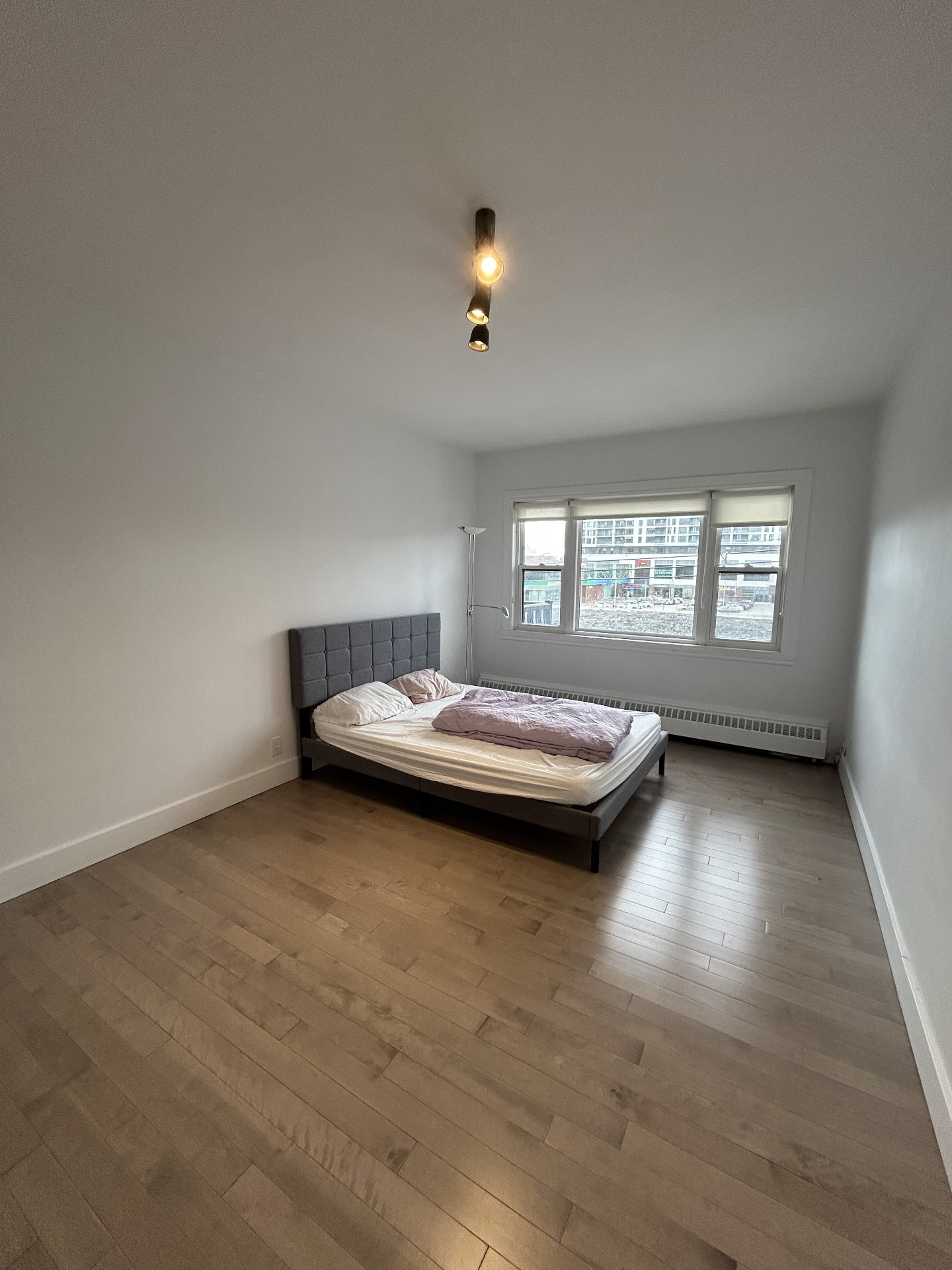
Primary bedroom
|
|
Description
Bright & modern duplex in a prime Côte-des-Neiges location! Steps from Polytechnique Montréal, CHU Sainte-Justine Hospital, and multiple bus routes (easy downtown access). Features spacious living space, updated kitchen, in-unit laundry, and large windows. Walk to cafés, groceries, and Martin-Luther-King Park. Ideal for students, professionals, or small families. Available now--contact to view!
Welcome to this bright and spacious duplex ideally situated
in the vibrant Côte-des-Neiges neighborhood! Perfect for
students, professionals, or small families, this
well-maintained home offers convenience and comfort in one
of Montreal's most sought-after areas.
Key Features:
Great Location - Steps away from Polytechnique Montréal
University and CHU Sainte-Justine Hospital, making it ideal
for students, researchers, and healthcare workers.
Excellent Transit Access - Multiple bus routes nearby
(including frequent service to the Blue Line metro),
ensuring easy commutes downtown or across the city.
Spacious Layout - Large living space with large windows,
ample storage, and a functional layout.
Modern Kitchen - Fully equipped with appliances and plenty
of counter space.
Comfortable Bedrooms - Generously sized rooms with great
natural light.
In-Unit Laundry - No need for shared
facilities-convenience at home!
Mandatory for renting:
*No dogs, no smoking, no cannabis, no airbnb or similar
short-term sublet.
*Tenant liability insurance of $2 Million valid for the
duration of the lease required prior to occupancy.
*All Offers must provide a credit check satisfactory to the
landlord
Available now - don't miss this fantastic opportunity to
live in a central, well-connected neighborhood!
Contact today to schedule a viewing!
in the vibrant Côte-des-Neiges neighborhood! Perfect for
students, professionals, or small families, this
well-maintained home offers convenience and comfort in one
of Montreal's most sought-after areas.
Key Features:
Great Location - Steps away from Polytechnique Montréal
University and CHU Sainte-Justine Hospital, making it ideal
for students, researchers, and healthcare workers.
Excellent Transit Access - Multiple bus routes nearby
(including frequent service to the Blue Line metro),
ensuring easy commutes downtown or across the city.
Spacious Layout - Large living space with large windows,
ample storage, and a functional layout.
Modern Kitchen - Fully equipped with appliances and plenty
of counter space.
Comfortable Bedrooms - Generously sized rooms with great
natural light.
In-Unit Laundry - No need for shared
facilities-convenience at home!
Mandatory for renting:
*No dogs, no smoking, no cannabis, no airbnb or similar
short-term sublet.
*Tenant liability insurance of $2 Million valid for the
duration of the lease required prior to occupancy.
*All Offers must provide a credit check satisfactory to the
landlord
Available now - don't miss this fantastic opportunity to
live in a central, well-connected neighborhood!
Contact today to schedule a viewing!
Inclusions: Fridge, stove, washer, dryer,
Exclusions : Heating, hydro, internet, tenant insurance
| BUILDING | |
|---|---|
| Type | Apartment |
| Style | Semi-detached |
| Dimensions | 0x0 |
| Lot Size | 0 |
| EXPENSES | |
|---|---|
| N/A |
|
ROOM DETAILS |
|||
|---|---|---|---|
| Room | Dimensions | Level | Flooring |
| Living room | 21.9 x 10.8 P | 2nd Floor | Wood |
| Kitchen | 20.6 x 9.5 P | 2nd Floor | Ceramic tiles |
| Primary bedroom | 18.4 x 9.5 P | 2nd Floor | Wood |
| Bedroom | 14.10 x 8.8 P | 2nd Floor | Wood |
| Dining room | 14.10 x 10 P | 2nd Floor | Ceramic tiles |
| Home office | 6.9 x 6.4 P | 2nd Floor | Wood |
| Bathroom | 7.11 x 7.2 P | 2nd Floor | Ceramic tiles |
|
CHARACTERISTICS |
|
|---|---|
| Bathroom / Washroom | Adjoining to primary bedroom |
| Proximity | Bicycle path, Cegep, Daycare centre, Elementary school, High school, Hospital, Park - green area, Public transport, University |
| Heating energy | Electricity |
| Restrictions/Permissions | No pets allowed |
| Zoning | Residential |