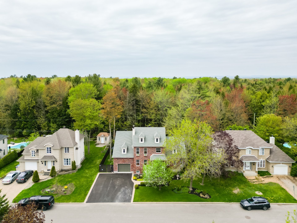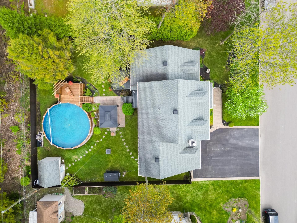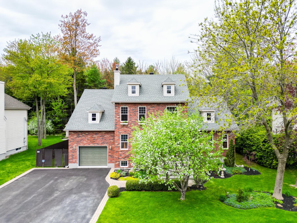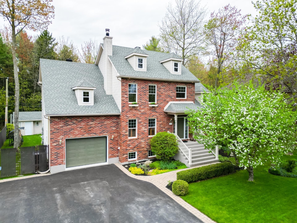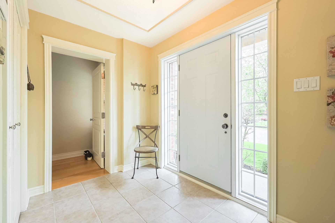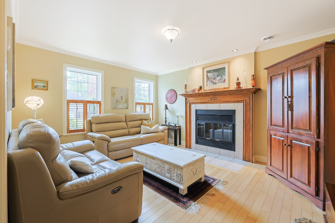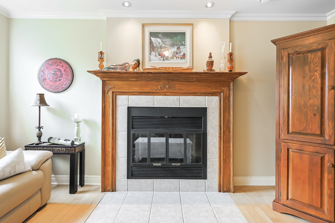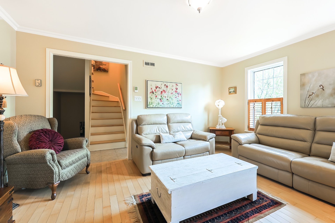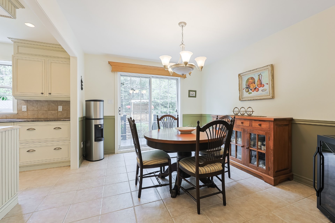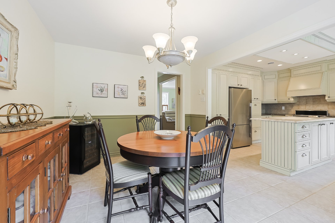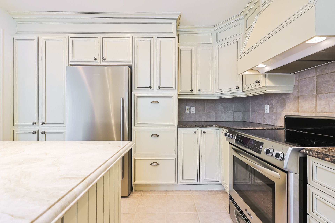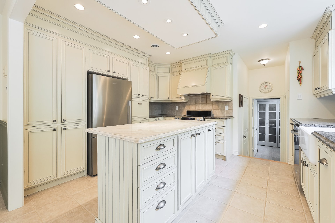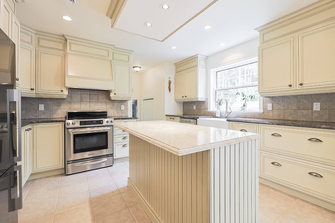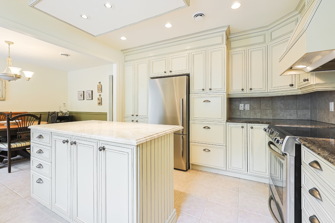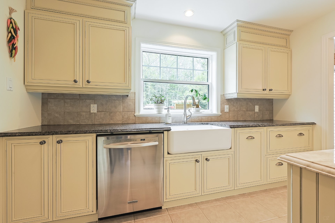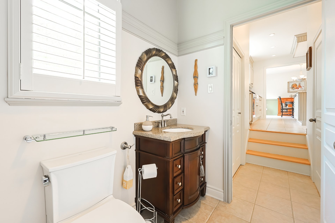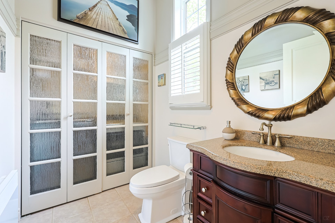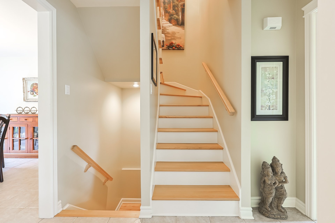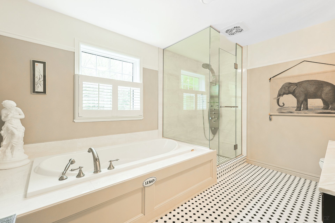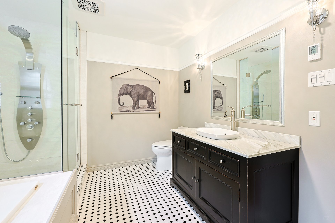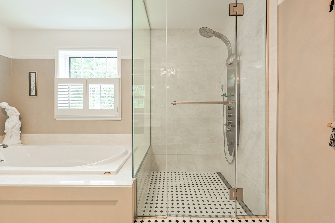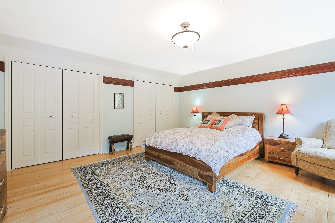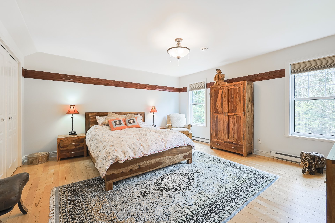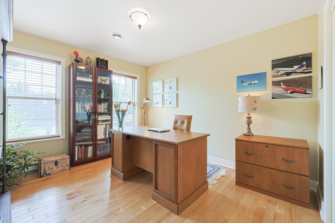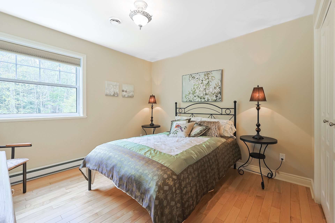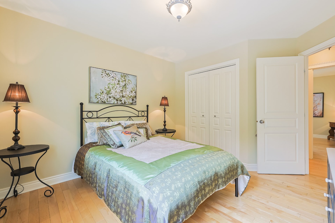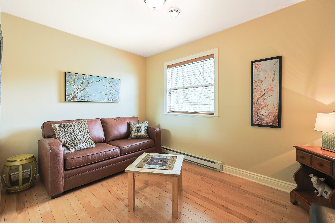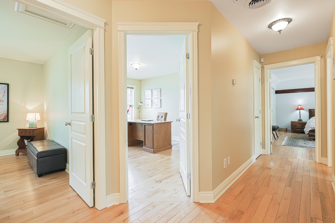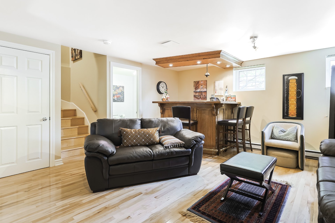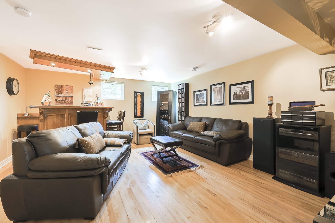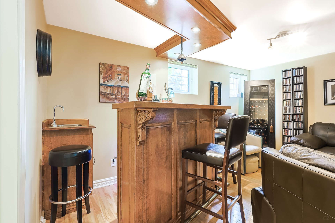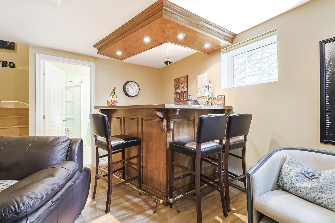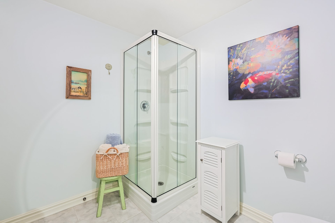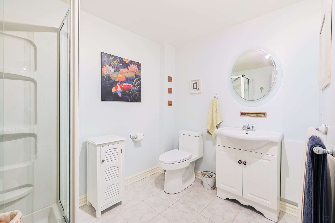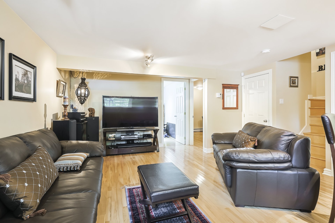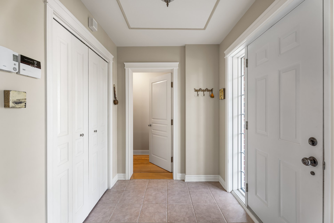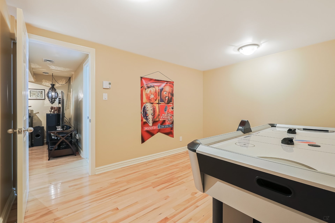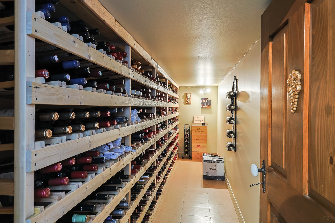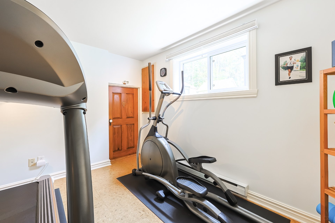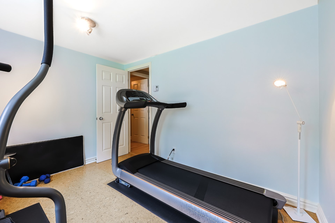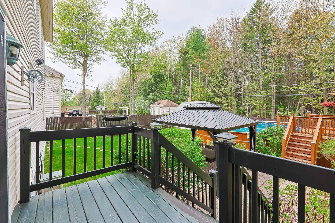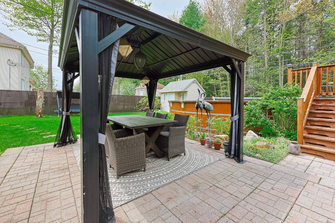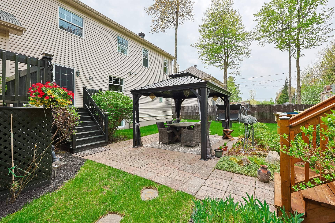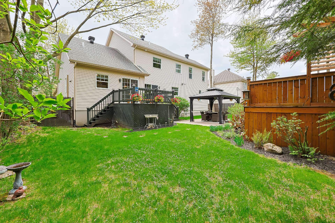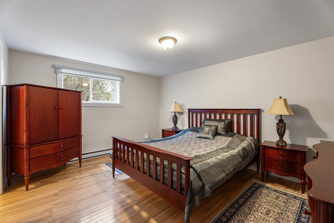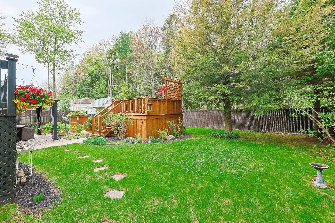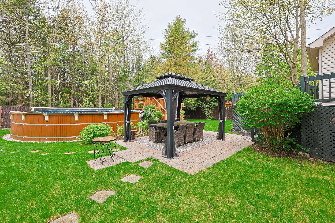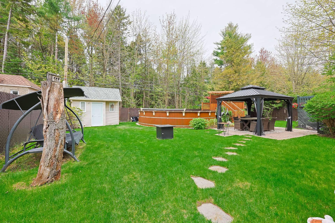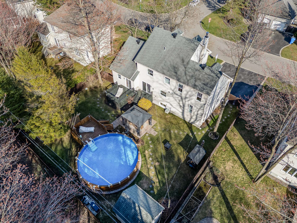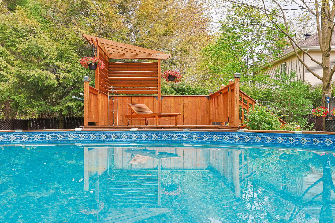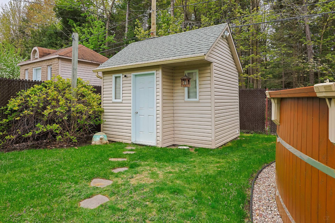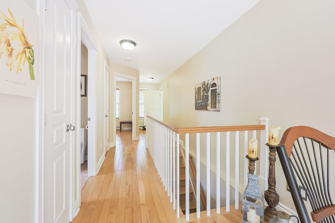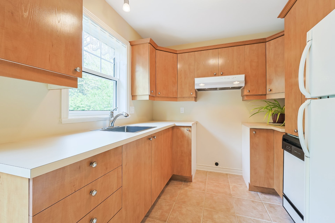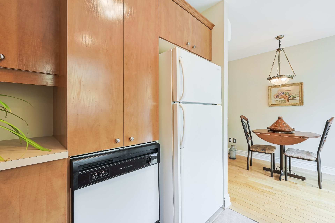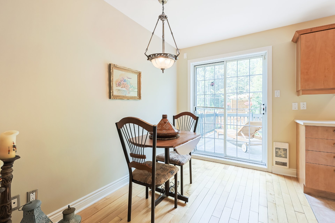63 Rue des Pistoles
Blainville, QC J7C
MLS: 28842720
$999,800
5
Bedrooms
2
Baths
1
Powder Rooms
1998
Year Built
Description
Discover this superbly maintained home by its owners for over 20 years. This beautiful English-style cottage, both inside and out, offers bright rooms that retain traditional charm, creating a warm and welcoming atmosphere. With 5 bedrooms, a large garage, and ample storage space, this home meets all your needs. Additionally, it features an intergenerational unit side by side with two additional bedrooms. Enjoy the privacy offered by a lot of over 9000 square feet with no rear neighbors, located in the prestigious Blainvillier neighborhood.
This beautiful English-style cottage is located in the
sought-after neighborhood of Blainville, Le Blainvillier.
GROUND FLOOR
- Spacious entrance hall with large storage accessing the
main house and the intergenerational unit.
- Living room with a wood fireplace.
- Powder room with washer and dryer.
- Large functional kitchen with island and granite
countertops.
- Large dining room communicating with the kitchen.
+++ Heated engineered wood floors in the living room.
GROUND FLOOR (Intergenerational Unit)
- Spacious bedroom or office.
- Functional kitchen with plenty of storage.
- Dining room adjacent to the kitchen with its private
patio space.
- Full bathroom.
UPPER FLOOR
- Large master bedroom.
- Three (3) other good-sized bedrooms.
- Full bathroom with marble countertop and multi-jet shower
column.
- Wood floors in all bedrooms and hallway.
+++ Heated floors in the bathroom.
BASEMENT
- Large room serving as a family room with bar space.
- Natural and artisanal wine cellar with storage shelves
for optimal preservation.
- Second bathroom.
- Large room that can be used as storage, playroom, or
workshop.
- Wood floors.
- Fifth bedroom with cork flooring.
BASEMENT (Intergenerational Unit)
- Large bedroom with ensuite bathroom integrating the
laundry area.
- Room serving as a family room/living room.
- Several storage spaces.
- Wood floors.
OUTDOOR
- Private terrace annexed to the intergenerational unit.
- 27-foot above-ground pool.
- New pool heat pump for electric heating (2024).
- Pool deck recently replaced (2022).
- Wooded backyard with no rear neighbors backing onto the
Mirabel golf course.
- Six-zone irrigation system covering the entire exterior
of the house, including five (5) drip irrigation for
hanging planters.
- Large 9' x 12' gazebo.
- Outdoor parking for up to 6 vehicles.
- Sunny backyard with beautiful vegetation.
ADDITIONAL INFORMATION
- Central system with heat pump in the main residence
(2011).
- Wall-mounted heat pump in the intergenerational unit
(2011).
- Roof with shingles (2011).
- Large shed with electricity measuring 11' x 8'.
- Large garage with sink measuring 20' x 15'.
LOCATION (Nearby)
- Parks
- School
- Library
- Golf course
- Mirabel train station
| BUILDING | |
|---|---|
| Type | Two or more storey |
| Style | Detached |
| Dimensions | 8.57x17.16 M |
| Lot Size | 9446 PC |
| EXPENSES | |
|---|---|
| Municipal Taxes (2025) | $ 4090 / year |
| School taxes (2024) | $ 458 / year |
| ROOM DETAILS | |||
|---|---|---|---|
| Room | Dimensions | Level | Flooring |
| Bedroom | 10.9 x 11.7 P | Ground Floor | Wood |
| Hallway | 9.9 x 6.1 P | Ground Floor | Ceramic tiles |
| Kitchen | 8.2 x 8.5 P | Ground Floor | Ceramic tiles |
| Living room | 11.11 x 15 P | Ground Floor | Wood |
| Dining room | 9.6 x 4.6 P | Ground Floor | Wood |
| Dining room | 13 x 10.6 P | Ground Floor | Ceramic tiles |
| Bathroom | 7.6 x 7.11 P | Ground Floor | Ceramic tiles |
| Kitchen | 12.11 x 11.3 P | Ground Floor | Ceramic tiles |
| Washroom | 10 x 5.3 P | Ground Floor | Ceramic tiles |
| Living room | 12.7 x 14.2 P | Basement | Wood |
| Bedroom | 14.2 x 11.5 P | Basement | Wood |
| Primary bedroom | 15.7 x 14.10 P | 2nd Floor | Wood |
| Washroom | 7.7 x 5 P | Basement | Flexible floor coverings |
| Bedroom | 10.9 x 10.11 P | 2nd Floor | Wood |
| Bedroom | 10.10 x 12.2 P | 2nd Floor | Wood |
| Bedroom | 8.4 x 11.7 P | 2nd Floor | Wood |
| Bathroom | 9.11 x 11.8 P | 2nd Floor | Ceramic tiles |
| Wine cellar | 15.5 x 4.2 P | Basement | Flexible floor coverings |
| Bedroom | 11.1 x 9.2 P | Basement | Other |
| Family room | 18.4 x 14.10 P | Basement | Wood |
| Bathroom | 6.5 x 8.1 P | Basement | Ceramic tiles |
| Playroom | 10.2 x 12.6 P | Basement | Wood |
| CHARACTERISTICS | |
|---|---|
| Basement | 6 feet and over, Finished basement |
| Pool | Above-ground |
| Heating system | Air circulation, Electric baseboard units |
| Driveway | Asphalt |
| Roofing | Asphalt shingles |
| Garage | Attached, Heated, Single width |
| Proximity | Bicycle path, Cegep, Cross-country skiing, Daycare centre, Elementary school, Golf, High school, Highway, Hospital, Park - green area, Public transport |
| Siding | Brick, Vinyl |
| Equipment available | Central heat pump, Central vacuum cleaner system installation, Electric garage door, Ventilation system |
| Window type | Crank handle, Hung, Sliding |
| Heating energy | Electricity |
| Topography | Flat |
| Parking | Garage, Outdoor |
| Distinctive features | Intergeneration, No neighbours in the back, Wooded lot: hardwood trees |
| Landscaping | Landscape, Patio |
| Cupboard | Melamine |
| Sewage system | Municipal sewer |
| Water supply | Municipality |
| Foundation | Poured concrete |
| Windows | PVC |
| Zoning | Residential |
| Bathroom / Washroom | Seperate shower |
| Hearth stove | Wood fireplace |
Matrimonial
Age
Household Income
Age of Immigration
Common Languages
Education
Ownership
Gender
Construction Date
Occupied Dwellings
Employment
Transportation to work
Work Location
Map
Loading maps...
